2 974 393 PLN
3 103 715 PLN
2 974 393 PLN
3 534 786 PLN
2 974 393 PLN

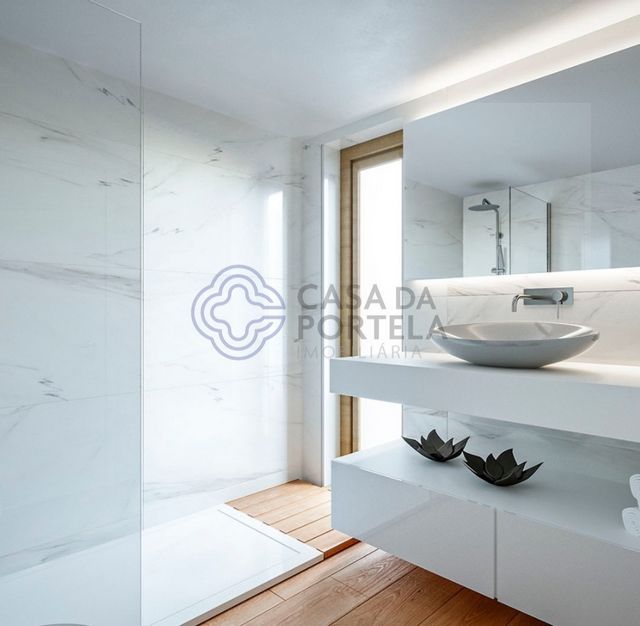
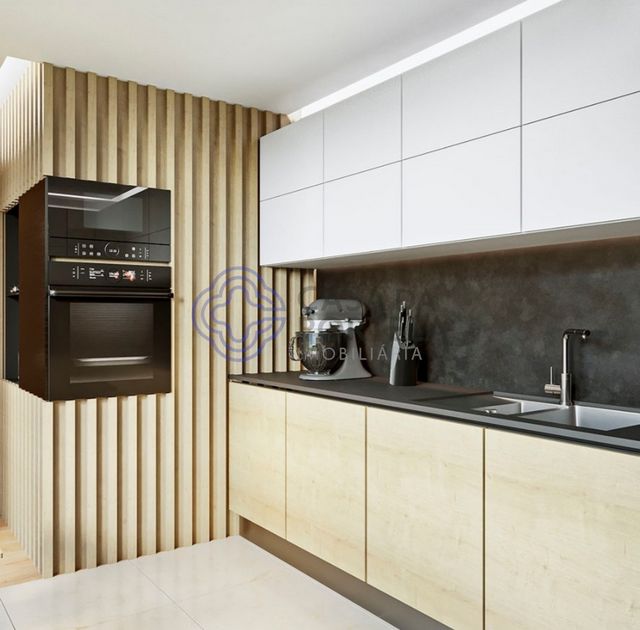
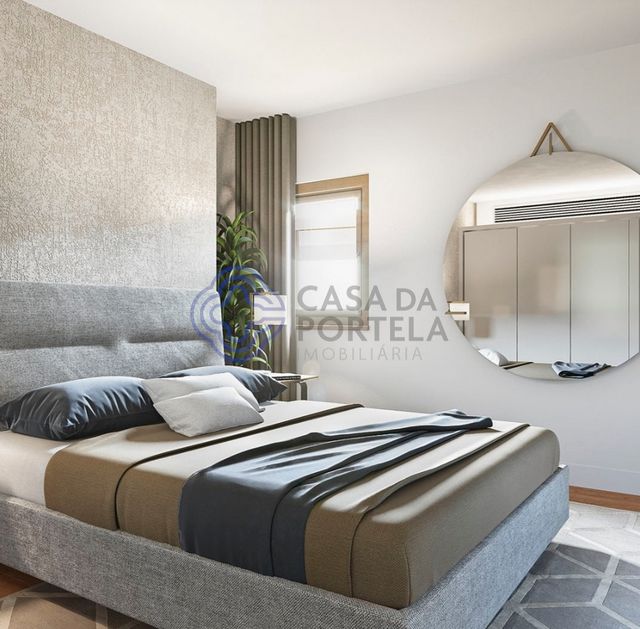
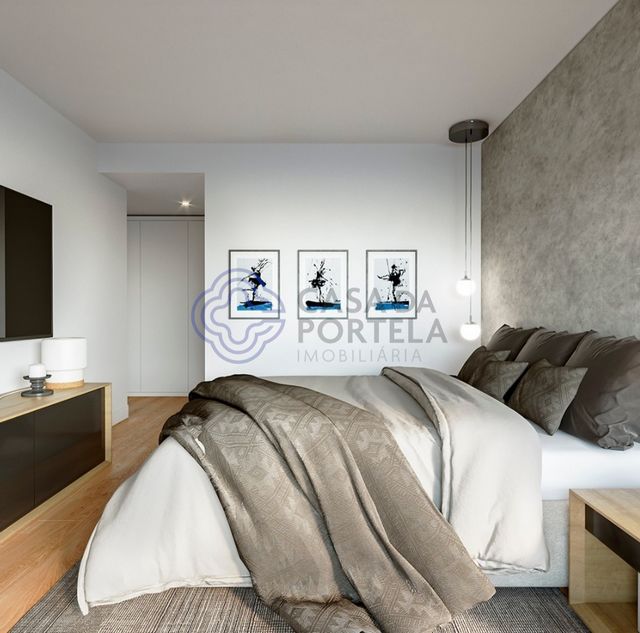

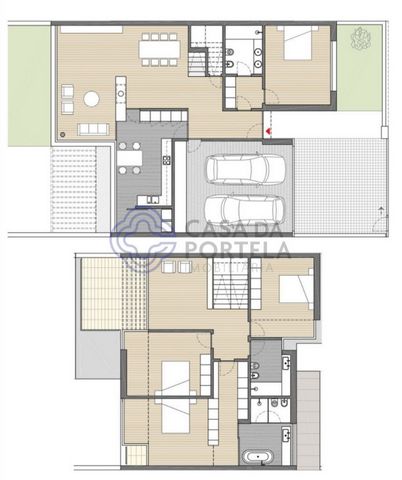
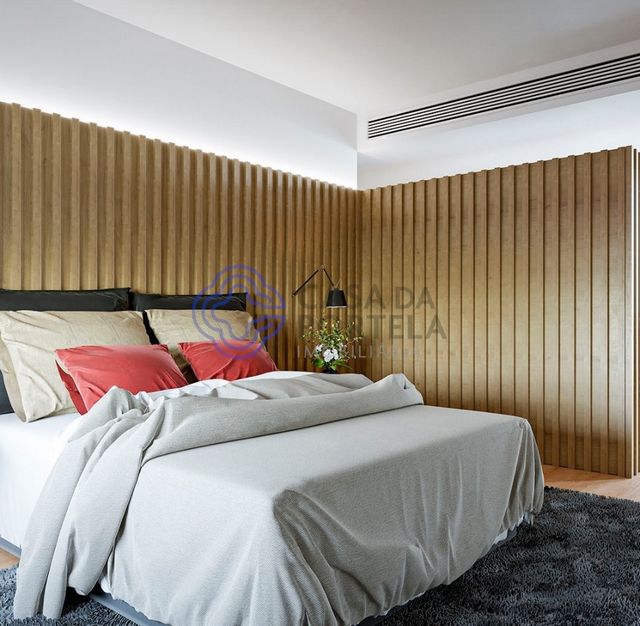
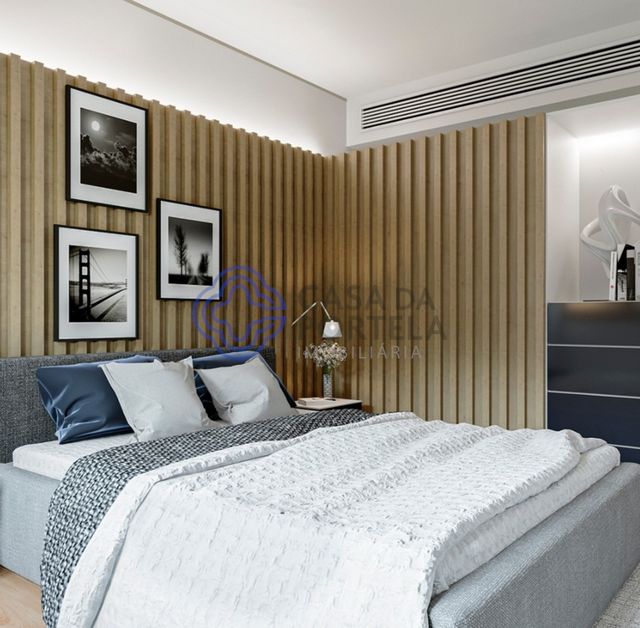
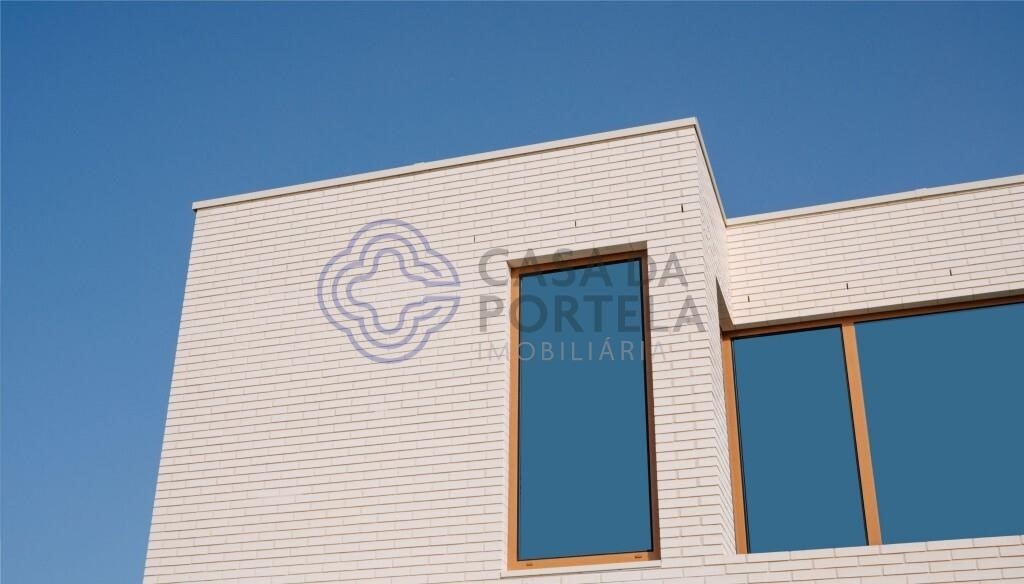
Features:
- Air Conditioning
- Alarm
- Terrace
- Intercom Zobacz więcej Zobacz mniej Casas de Sol ® organiza un barrio familiar de quince casas. Ubicadas en el lugar de Agras Norte, en la ciudad de Aveiro, las villas ofrecen tipologías T3, T4 y T4 1 donde el contacto con el exterior se produce en mayor privacidad y mejor exposición al sol. Con materiales naturales y confortables, Casas de Sol ® promueven una vida saludable y placentera, un regreso al hogar familiar. La madera, el ladrillo blanco, el hormigón y el zinc puro construyen los exteriores, mientras que la piedra, la madera y los colores pastel cubren los interiores. La orientación de las viviendas se realiza en busca de la luz solar y de los espacios exteriores ajardinados. Los interiores organizan casas con espacios generosos y confortables. El conjunto Casas de Sol ® tiene dos modelos: casas tradicionales y casas patio. En ambas se fomenta el contacto con el exterior y el uso intuitivo de la vivienda, con espacios amplios y luminosos. Las casas tradicionales están dispuestas en dos plantas, con salas de estar y cocinas en la planta baja que dan al patio trasero y al oeste. Todavía en este piso, tienen una suite y un garaje doble. Las casas patio se organizan en su mayoría en una sola planta alrededor de dos patios soleados. Uno de los patios se relaciona con los espacios comunes – sala y cocina y el otro con los dormitorios. Cada vivienda dispone de garaje doble y trastero. También disponen de una planta superior con una suite y un salón orientados al oeste. Tipología B -T4 1 Con un patio al poniente, la casa favorece la relación de los grandes espacios comunes con el exterior. En la planta superior, más íntima, las habitaciones se benefician de la sala de invierno que se prolonga hasta la gran terraza. La suite principal con 28,50 m² tiene un baño con cabina de ducha y bañera. Superficie292,9m² Superficie Parcela332,0m² Características del proyecto • Aislamiento térmico; • Calefacción por suelo radiante; • Puerta de Alta Seguridad; • Toalleros calefactables; • Aire condicionado; • Extractor de aire; • Horno; • Refrigerador; • Microondas; • Recuperador de calor; • Calefacción central • Garaje; • Jardín; • Terraza; • Colección; • Lugar público. Reserva tu visita! Razones para comprar en Casa da Portela: CASA DA PORTELA Imobiliária - Posee un sólido conocimiento acumulado desde 1999 en el mercado inmobiliario, atenta a sus tendencias y evolución. Ofrecemos un servicio de calidad que tiene como objetivo hacer buenos negocios, brindando tranquilidad, satisfacción y felicidad a nuestros clientes. Para ello, contamos con un equipo multidisciplinar de profesionales cualificados y con amplia experiencia en la mediación inmobiliaria que nos permite presentar y sugerir las mejores alternativas para sus objetivos. Así, realizaremos un completo seguimiento desde el primer contacto, para ofrecerte la mayor seguridad durante todo el proceso. Disfruta tu tiempo con las personas que amas, libérate de preocupaciones e inseguridades burocráticas. ¡Nuestro trabajo diario es aportar más valor a tu vida! ¡Juntos crearemos una relación única donde te sentirás valorado, tranquilo y seguro para lograr el mejor resultado!
Features:
- Air Conditioning
- Alarm
- Terrace
- Intercom Casas de Sol ® organise un quartier familial d'une quinzaine de maisons. Situées sur la place d'Agras Norte, dans la ville d'Aveiro, les villas proposent des typologies T3, T4 et T4 1 où le contact avec l'extérieur se fait dans une plus grande intimité et une meilleure exposition au soleil. Avec des matériaux naturels et confortables, les Casas de Sol ® favorisent une vie saine et agréable, un retour à la maison familiale. Le bois, la brique blanche, le béton et le zinc pur composent les extérieurs, tandis que la pierre, le bois et les couleurs pastel habillent les intérieurs. L'orientation des maisons se fait à la recherche d'ensoleillement et d'espaces extérieurs aménagés. Les intérieurs organisent des maisons aux espaces généreux et confortables. L'ensemble Casas de Sol ® se décline en deux modèles : les maisons traditionnelles et les maisons patio. Dans les deux cas, le contact avec l'extérieur et l'utilisation intuitive de la maison sont favorisés, avec des espaces lumineux et spacieux. Les maisons traditionnelles sont disposées sur deux étages, avec des salons et des cuisines au rez-de-chaussée face à l'arrière-cour et à l'ouest. Toujours à cet étage, ils disposent d'une suite et d'un double garage. Les maisons à patio sont pour la plupart organisées sur un seul étage autour de deux patios ensoleillés. L'un des patios est lié aux espaces communs - salon et cuisine et l'autre aux chambres. Chaque maison dispose d'un garage double et d'un débarras. Ils ont également un étage supérieur avec une suite et un salon orientés à l'ouest. Typologie B -T4 1 Avec un patio à l'ouest, la maison privilégie le rapport des grands espaces communs avec l'extérieur. A l'étage supérieur, plus intimiste, les chambres bénéficient du salon d'hiver qui se prolonge jusqu'à la grande terrasse. La suite parentale de 28,50 m² dispose d'une salle de bain avec cabine de douche et baignoire. Superficie292.9m² Superficie du terrain332.0m² Caractéristiques du projet • Isolation thermique; • Chauffage par le sol; • Porte Haute Sécurité; • Sèche-serviettes chauffants ; • Climatisation; • Ventilateur d'extraction ; • Four; • Réfrigérateur; • Four micro onde; • Récupération de chaleur ; • Chauffage central •Garage; • Jardin; • Terrasse ; • Collection; • Lieu public. Réservez votre visite ! Raisons d'acheter à Casa da Portela: CASA DA PORTELA Imobiliária - Elle possède une solide connaissance accumulée depuis 1999 sur le marché immobilier, en gardant un œil sur ses tendances et son évolution. Nous offrons un service de qualité qui vise à faire de bonnes affaires, en procurant tranquillité, satisfaction et bonheur à nos clients. À cette fin, nous avons une équipe multidisciplinaire de professionnels qualifiés possédant une vaste expérience en médiation immobilière qui nous permet de présenter et de suggérer les meilleures alternatives pour vos objectifs. Ainsi, nous effectuerons un suivi complet dès le premier contact, pour vous offrir la plus grande sécurité tout au long du processus. Profitez de votre temps avec les personnes que vous aimez, libérez-vous des soucis bureaucratiques et des insécurités. Notre travail quotidien est d'apporter plus de valeur à votre vie ! Ensemble, nous créerons une relation unique où vous vous sentirez valorisé, calme et sécurisé afin d'obtenir le meilleur résultat !
Features:
- Air Conditioning
- Alarm
- Terrace
- Intercom Recortada pelos canais da ria, a um passo das maravilhosas praias da Barra e da Costa Nova, rica na oferta gastronómica, com a sua universidade destacada nos rankings internacionais e marcada pelo dinamismo da sua atividade empresarial, Aveiro é uma cidade com uma vivência vibrante que faz dela uma das melhores cidades par a viver em Portugal. As moradias organizam um bairro familiar de quinze casas. Situadas no lugar de Agras Norte, na cidade de Aveiro, as moradias oferecem tipologias T3, T4 e T4 +1 onde o contato com o exterior se faz na maior privacidade e melhor exposição solar. Com materiais naturais e confortáveis as Casas de Sol ® promovem um habitar saudável e apelativo, num regresso à casa familiar. Madeira, tijolo branco, betão e zinco puro constroem os exteriores, enquanto a pedra, madeira e cores pastel revestem os interiores. A orientação das casas faz-se na procura da luz solar e dos espaços exteriores ajardinados. Os interiores organizam casas de espaços generosos e confortáveis. O conjunto das Casas de Sol ® apresenta dois modelos: as casas tradicionais e as casas pátio. Em ambas se promove o contacto com o exterior e a utilização intuitiva da casa, com espaços luminosos e espaçosos. As casas tradicionais dispõem-se em dois pisos, com salas e cozinhas no piso térreo voltadas ao logradouro e a poente. Ainda neste piso, apresentam uma suíte e garagem dupla. As casas pátio organizam-se maioritariamente num só piso em torno de dois pátios soalheiros. Um dos pátios relaciona-se com os espaços comuns – sala e cozinha e outro com os quartos. Cada casa tem uma garagem dupla e um arrumo. Têm ainda um piso superior com suíte e sala de estar voltada a poente. Previsão de conclusão desta moradia no final de 2023. Marque sua visita e conheça esta fantástica oportunidade de morar em uma zona especial e única! "Este imóvel encontra-se dispensado da obrigação da apresentação de certificado energético prevista no n.º 2 do art.º 18.º do Decreto-Lei n.º 101-D/2020, de 7 de dezembro. A CASA DA PORTELA Imobiliária – É uma empresa de mediação imobiliária criada em 2013. Possui um sólido conhecimento acumulado desde 1994 sobre o mercado imobiliário, mantendo-se atenta às suas tendências e evolução. A empresa começou por centrar-se na região do Grande Porto, conseguindo, desde o início, um grande volume de transações. O sucesso do modelo de negócio fez com que a marca Casa da Portela imobiliária chegasse em 2022 a Vila Nova de Famalicão. A Casa da Portela imobiliária pretende valorizar o trabalho dos consultores e prestar um serviço de excelência aos seus clientes, proporcionando um serviço de qualidade e tranquilidade, de forma a realizar bons negócios, garantindo a satisfação dos nossos clientes e parceiros. Para atingir esse propósito, dispomos de uma equipa multidisciplinar de profissionais qualificados, com vasta experiência em mediação imobiliária que nos permite apresentar e sugerir as melhores alternativas para os seus objetivos de venda, de arrendamento, ou de investimento imobiliário. Possuímos uma rede de contatos privilegiada que nos permite potenciar a divulgação, a gestão e a concretização de negócio do seu imóvel em vários formatos. 3 Pilares fundamentais da Casa da Portela: Missão A nossa missão é orientar os nossos objetivos excecionais (financeiros, humanos e sociais) na nossa organização e uni-los aos nossos não menos excecionais clientes, atendendo sempre às suas necessidades, desejos e expetativas. A Casa da Portela imobiliária nasceu para que fosse possível prestar um acompanhamento e apoio contínuos, explicação e esclarecimento de dúvidas, sobre todo o processo de compra, venda ou arrendamento de imóveis em Portugal. A concretização de tudo isto faz com que a nossa máxima ambição seja sermos os melhores no mercado imobiliário. Visão A nossa visão é sermos a empresa de referência no mercado imobiliário, assim como sermos reconhecidos como a melhor opção para os nossos clientes. Para isso, fazemos sempre por manter um espírito inovador e de liderança que nos levará ao reconhecimento pela nossa excelência no mercado. Valores Os nossos valores são sempre o conjunto das nossas atitudes e crenças, que envolvem todas as pessoas da organização, para que, em uníssono, consigamos atingir os resultados de excelência a que nos propomos sempre que são baseados na Qualidade, Profissionalismo, Responsabilidade, Respeito e Inovação.
Features:
- Air Conditioning
- Alarm
- Terrace
- Intercom Casas de Sol ® организует семейный район из пятнадцати домов. Расположенные в месте Агра Норте, в городе Авейру, виллы предлагают типологии T3, T4 и T4 1, где контакт с внешним миром происходит в большей конфиденциальности и лучшем нахождении на солнце. Благодаря натуральным и удобным материалам Casas de Sol ® способствует здоровому и привлекательному образу жизни, возвращению в семейный дом. Дерево, белый кирпич, бетон и чистый цинк создают экстерьер, а камень, дерево и пастельные тона покрывают интерьеры. Ориентация домов сделана в поисках солнечного света и благоустроенных открытых пространств. Интерьеры организуют дома с просторными и удобными пространствами. В наборе Casas de Sol ® есть две модели: традиционные дома и дома-патио. В обоих случаях поощряется контакт с внешним миром и интуитивное использование дома со светлыми и просторными помещениями. Традиционные дома расположены на двух этажах, с жилыми комнатами и кухнями на первом этаже, выходящими на задний двор и на запад. Еще на этом этаже у них есть люкс и гараж на две машины. Дома-патио в основном организованы на одном этаже вокруг двух солнечных патио. Один из патио связан с общими помещениями – гостиной и кухней, а другой – со спальнями. В каждом доме есть гараж на две машины и кладовая. У них также есть верхний этаж с люксом и гостиной, выходящей на запад. Типология B-T4 1 С внутренним двориком на запад дом способствует связи больших общих помещений с внешней средой. На верхнем этаже, более интимном, комнаты выигрывают от зимней комнаты, которая выходит на большую террасу. Главная спальня площадью 28,50 м² имеет ванную комнату с душевой кабиной и ванной. Площадь 292,9 м² Площадь участка 332,0 м² Характеристики проекта • Теплоизоляция; • Пол с подогревом; • Дверь повышенной безопасности; • полотенцесушители; • Кондиционер; • Вытяжной вентилятор; • Духовой шкаф; • Холодильник; • микроволновая печь; • рекуперация тепла; • Центральное отопление • Гараж; • Сад; • Терраса; • Коллекция; • Общественное место. Забронируйте визит! Причины купить в Casa da Portela: CASA DA PORTELA Imobiliária - обладает солидными знаниями, накопленными с 1999 года на рынке недвижимости, следит за его тенденциями и развитием. Мы предлагаем качественные услуги, направленные на ведение хорошего бизнеса, обеспечение спокойствия, удовлетворения и счастья для наших клиентов. С этой целью у нас есть многопрофильная команда квалифицированных специалистов с большим опытом в сфере посредничества в сфере недвижимости, что позволяет нам представлять и предлагать лучшие альтернативы для ваших целей. Таким образом, мы будем осуществлять полное сопровождение с момента первого контакта, чтобы обеспечить вам максимальную безопасность на протяжении всего процесса. Наслаждайтесь временем с любимыми людьми, освободитесь от бюрократических забот и неуверенности. Наша ежедневная работа - приносить больше пользы в вашу жизнь! Вместе мы создадим уникальные отношения, в которых вы будете чувствовать себя ценными, спокойными и защищенными для достижения наилучшего результата!
Features:
- Air Conditioning
- Alarm
- Terrace
- Intercom Casas de Sol ® organize a family neighborhood of fifteen houses. Located in the place of Agras Norte, in the city of Aveiro, the villas offer T3, T4 and T4 1 typologies where contact with the outside takes place in greater privacy and better exposure to the sun. With natural and comfortable materials, Casas de Sol ® promote healthy and appealing living, a return to the family home. Wood, white brick, concrete and pure zinc build the exteriors, while stone, wood and pastel colors cover the interiors. The orientation of the houses is done in search of sunlight and landscaped outdoor spaces. The interiors organize houses with generous and comfortable spaces. The Casas de Sol ® set has two models: traditional houses and patio houses. In both, contact with the outside and the intuitive use of the house are promoted, with bright and spacious spaces. The traditional houses are arranged on two floors, with living rooms and kitchens on the ground floor facing the backyard and west. Still on this floor, they have a suite and double garage. The patio houses are mostly organized on a single floor around two sunny patios. One of the patios is related to the common spaces – living room and kitchen and the other to the bedrooms. Each house has a double garage and a storage room. They also have an upper floor with a suite and a living room facing west. Typology B -T4 1 With a patio to the west, the house favors the relationship of the large common spaces with the outside. On the upper floor, more intimate, the rooms benefit from the winter room that extends to the large terrace. The master suite with 28.50 m² has a bathroom with shower cabin and bathtub. Area292.9m² Plot Area332.0m² Project Characteristics • Thermal insulation; • Underfloor heating; • High Security Door; • Heated towel rails; • Air conditioning; • Exhaust fan; • Oven; • Fridge; • Microwave; • Heat recover; • Central Heating • Garage; • Garden; • Terrace; • Collection; • Public place. Book your visit! Reasons to buy at Casa da Portela: CASA DA PORTELA Imobiliária - It has a solid knowledge accumulated since 1999 in the real estate market, keeping an eye on its trends and evolution. We offer a quality service that aims to do good business, providing tranquility, satisfaction and happiness to our customers. To this end, we have a multidisciplinary team of qualified professionals with extensive experience in real estate mediation that allows us to present and suggest the best alternatives for your goals. Thus, we will carry out a complete follow-up from the first contact, to offer you the greatest security throughout the process. Enjoy your time with the people you love, free yourself from bureaucratic worries and insecurities. Our daily job is to bring more value to your life! Together we will create a unique relationship where you will feel valued, calm and secure in order to achieve the best result!
Features:
- Air Conditioning
- Alarm
- Terrace
- Intercom Casas de Sol ® zorganizoval rodinnou čtvrť asi patnácti domů. Vily se nacházejí na náměstí Agras Norte ve městě Aveiro a nabízejí typologie T3, T4 a T4 1, kde kontakt s vnějškem probíhá ve větším soukromí a lepším vystavení slunci. S přírodními a pohodlnými materiály podporuje Casas de Sol ® zdravý a příjemný život, návrat do rodinného domu. Exteriéry tvoří dřevo, bílé cihly, beton a čistý zinek, zatímco interiéry zdobí kámen, dřevo a pastelové barvy. Orientace domů je prováděna při hledání slunečního svitu a upravených venkovních prostor. Interiéry organizují domy s velkorysými a pohodlnými prostory. Sada Casas de Sol ® je k dispozici ve dvou modelech: tradiční domy a terasové domy. V obou případech je upřednostňován kontakt s okolním světem a intuitivní používání domu se světlými a prostornými prostory. Tradiční domy jsou uspořádány do dvou pater, s obývacím pokojem a kuchyní v přízemí orientovaným do dvora a na západ. Také v tomto patře mají apartmá a dvojgaráž. Terasové domy jsou většinou uspořádány na jednom patře kolem dvou slunných teras. Jedna z teras je propojena se společnými prostory - obývacím pokojem a kuchyní a druhá s ložnicemi. Ke každému domu náleží dvojgaráž a komora. Mají také horní patro se západně orientovaným apartmá a obývacím pokojem. Typologie B -T4 1 Dům s terasou na západě upřednostňuje vztah mezi velkými společnými prostory a venkovním prostředím. V horním patře, intimnějším, jsou ložnice vybaveny zimním salonkem, který se rozprostírá na velkou terasu. Hlavní apartmá o rozloze 28,50 m² má koupelnu se sprchovým koutem a vanou. Užitná plocha292.9m² Pozemek332.0m² Charakteristika projektu •Tepelná izolace; • Podlahové vytápění; • Dveře s vysokou bezpečností; • Vyhřívané ohřívače ručníků; •Klimatizace; • Odsávací ventilátor; •Trouba; •Lednička; •Mikrovlnná trouba; • Rekuperace tepla; •Ústřední topení •Garáž; •Zahrada; •Terasa; •Sbírka; • Veřejné místo. Rezervujte si návštěvu! Důvody, proč koupit od Casa da Portela: CASA DA PORTELA Imobiliária - Má solidní znalosti nashromážděné od roku 1999 na trhu s nemovitostmi, sleduje jeho trendy a vývoj. Nabízíme kvalitní služby, jejichž cílem je uzavírat dobré obchody a poskytovat našim zákazníkům klid, spokojenost a štěstí. Za tímto účelem disponujeme multidisciplinárním týmem kvalifikovaných odborníků s rozsáhlými zkušenostmi v oblasti zprostředkování nemovitostí, který nám umožňuje prezentovat a navrhovat nejlepší alternativy pro vaše cíle. Provedeme tedy kompletní sledování od prvního kontaktu, abychom vám nabídli co největší bezpečnost v průběhu celého procesu. Užijte si čas s lidmi, které máte rádi, osvoboďte se od byrokratických starostí a nejistoty. Naším každodenním úkolem je přinášet do vašeho života větší hodnotu! Společně vytvoříme jedinečný vztah, ve kterém se budete cítit ceněni, klidní a v bezpečí, abyste dosáhli toho nejlepšího výsledku!
Features:
- Air Conditioning
- Alarm
- Terrace
- Intercom Casas de Sol ® organisieren ein Familienviertel mit fünfzehn Häusern. Die Villen befinden sich in der Ortschaft Agras Norte in der Stadt Aveiro und bieten die Typologien T3, T4 und T4 1, bei denen der Kontakt mit der Außenwelt in größerer Privatsphäre und besserer Sonneneinstrahlung erfolgt. Mit natürlichen und komfortablen Materialien fördern Casas de Sol ® ein gesundes und ansprechendes Leben, eine Rückkehr ins Familienhaus. Holz, weißer Backstein, Beton und reines Zink bilden das Äußere, während Stein, Holz und Pastellfarben das Innere bedecken. Die Ausrichtung der Häuser erfolgt auf der Suche nach Sonnenlicht und landschaftlich gestalteten Außenbereichen. Die Innenräume organisieren Häuser mit großzügigen und komfortablen Räumen. Das Casas de Sol-Set ® besteht aus zwei Modellen: traditionellen Häusern und Terrassenhäusern. Sowohl in der Außenwelt als auch bei der intuitiven Nutzung des Hauses werden helle und großzügige Räume gefördert. Die traditionellen Häuser sind auf zwei Etagen angeordnet, mit Wohnzimmern und Küchen im Erdgeschoss zum Hinterhof und nach Westen. Auf dieser Etage befinden sich eine Suite und eine Doppelgarage. Die Terrassenhäuser sind meist auf einer Etage um zwei sonnige Terrassen herum organisiert. Eine der Terrassen ist mit den Gemeinschaftsräumen – Wohnzimmer und Küche – und die andere mit den Schlafzimmern verbunden. Jedes Haus verfügt über eine Doppelgarage und einen Abstellraum. Sie haben auch eine obere Etage mit einer Suite und einem Wohnzimmer nach Westen. Typologie B -T4 1 Mit einem Innenhof im Westen begünstigt das Haus die Beziehung der großen Gemeinschaftsräume zum Außenbereich. Im Obergeschoss, intimer, profitieren die Zimmer vom Winterraum, der sich bis zur großen Terrasse erstreckt. Die Mastersuite mit 28,50 m² verfügt über ein Badezimmer mit Duschkabine und Badewanne. Fläche292.9m² Grundstücksfläche332.0m² Projektmerkmale •Wärmedämmung; •Fußbodenheizung; • Hochsicherheitstür; • Beheizte Handtuchhalter; •Klimatisierung; • Abluftventilator; •Ofen; •Kühlschrank; •Mikrowelle; • Wärmerückgewinnung; •Zentralheizung •Garage; •Garten; •Terrasse; •Sammlung; •Öffentlicher Ort. Buchen Sie Ihren Besuch! Gründe für den Kauf bei Casa da Portela: CASA DA PORTELA Imobiliária - Es verfügt über ein solides Wissen, das seit 1999 auf dem Immobilienmarkt gesammelt wurde und dessen Trends und Entwicklung im Auge behält. Wir bieten einen qualitativ hochwertigen Service, der darauf abzielt, gute Geschäfte zu machen und unseren Kunden Ruhe, Zufriedenheit und Glück zu bieten. Zu diesem Zweck verfügen wir über ein multidisziplinäres Team qualifizierter Fachleute mit langjähriger Erfahrung in der Immobilienvermittlung, das es uns ermöglicht, die besten Alternativen für Ihre Ziele zu präsentieren und vorzuschlagen. Daher führen wir eine vollständige Nachverfolgung vom ersten Kontakt an durch, um Ihnen während des gesamten Prozesses die größtmögliche Sicherheit zu bieten. Genießen Sie Ihre Zeit mit den Menschen, die Sie lieben, befreien Sie sich von bürokratischen Sorgen und Unsicherheiten. Unsere tägliche Aufgabe ist es, mehr Wert in Ihr Leben zu bringen! Gemeinsam schaffen wir eine einzigartige Beziehung, in der Sie sich wertgeschätzt, ruhig und sicher fühlen, um das beste Ergebnis zu erzielen!
Features:
- Air Conditioning
- Alarm
- Terrace
- Intercom Casas de Sol ® organiseerde een familiewijk van ongeveer vijftien huizen. Gelegen op het plein van Agras Norte, in de stad Aveiro, bieden de villa's T3, T4 en T4 1 typologieën waar contact met de buitenwereld plaatsvindt in meer privacy en een betere blootstelling aan de zon. Met natuurlijke en comfortabele materialen bevordert Casas de Sol ® een gezond en aangenaam leven, een terugkeer naar het ouderlijk huis. Hout, witte baksteen, beton en puur zink vormen het exterieur, terwijl steen, hout en pastelkleuren het interieur aankleden. De oriëntatie van de huizen is gedaan op zoek naar zon en aangelegde buitenruimtes. De interieurs organiseren huizen met royale en comfortabele ruimtes. De Casas de Sol ® set is verkrijgbaar in twee modellen: traditionele huizen en patiowoningen. In beide gevallen wordt de voorkeur gegeven aan contact met de buitenwereld en intuïtief gebruik van het huis, met lichte en ruime ruimtes. De traditionele huizen zijn verdeeld over twee verdiepingen, met woonkamers en keukens op de begane grond met uitzicht op de achtertuin en op het westen. Ook op deze verdieping hebben ze een suite en een dubbele garage. Patiowoningen zijn meestal georganiseerd op één verdieping rond twee zonnige patio's. Een van de patio's is verbonden met de gemeenschappelijke ruimtes - woonkamer en keuken en de andere met de slaapkamers. Elke woning heeft een dubbele garage en een berging. Ze hebben ook een bovenverdieping met een suite en woonkamer op het westen. Typologie B -T4 1 Met een patio op het westen bevordert het huis de relatie tussen de grote gemeenschappelijke ruimtes en de buitenkant. Op de bovenverdieping, meer intiem, profiteren de slaapkamers van de winterlounge die zich uitstrekt tot het grote terras. De master suite van 28,50 m² heeft een badkamer met douchecabine en ligbad. Grootte292.9m² Perceel Grootte332.0m² Kenmerken van het project •Thermische isolatie; • Vloerverwarming; • Deur met hoge beveiliging; • Verwarmde handdoekverwarmers; •Airco; • Afzuigventilator; •Oven; •Koelkast; •Magnetron; • Warmteterugwinning; •Centrale verwarming •Garage; •Tuin; •Terras; •Collectie; • Openbare ruimte. Reserveer uw bezoek! Redenen om bij Casa da Portela te kopen: CASA DA PORTELA Imobiliária - Ze heeft een gedegen kennis opgebouwd sinds 1999 op de vastgoedmarkt en houdt de trends en ontwikkelingen in de gaten. Wij bieden een kwaliteitsservice die gericht is op het sluiten van goede deals, het bieden van gemoedsrust, tevredenheid en geluk aan onze klanten. Daartoe beschikken wij over een multidisciplinair team van gekwalificeerde professionals met ruime ervaring in vastgoedbemiddeling die ons in staat stellen de beste alternatieven voor uw doelstellingen voor te stellen en voor te stellen. Zo voeren we vanaf het eerste contact een volledige follow-up uit, om u de grootste zekerheid te bieden gedurende het hele proces. Geniet van je tijd met de mensen van wie je houdt, bevrijd jezelf van bureaucratische zorgen en onzekerheden. Het is onze dagelijkse taak om meer waarde aan uw leven te geven! Samen creëren we een unieke relatie waarin u zich gewaardeerd, kalm en veilig voelt om het beste resultaat te bereiken!
Features:
- Air Conditioning
- Alarm
- Terrace
- Intercom