5 831 134 PLN
6 185 167 PLN
5 393 799 PLN
7 809 555 PLN
5 202 205 PLN
6 226 818 PLN
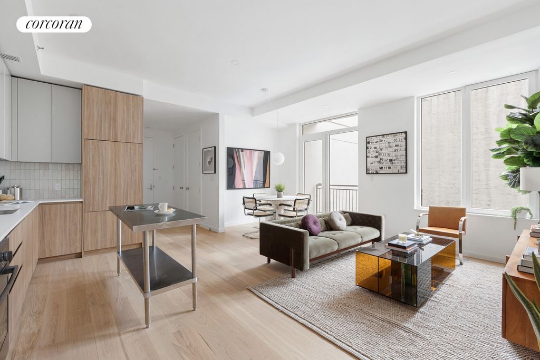
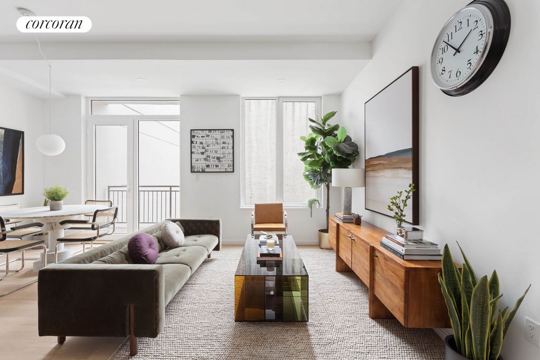
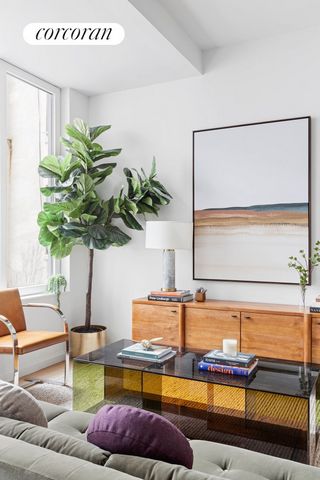
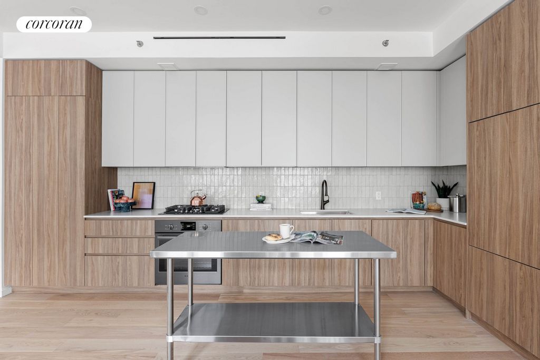
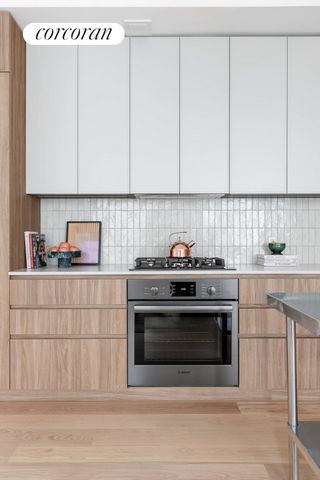
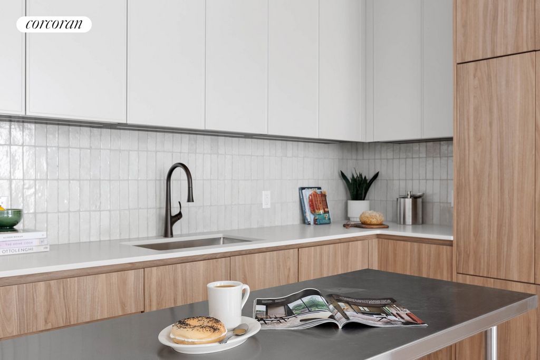
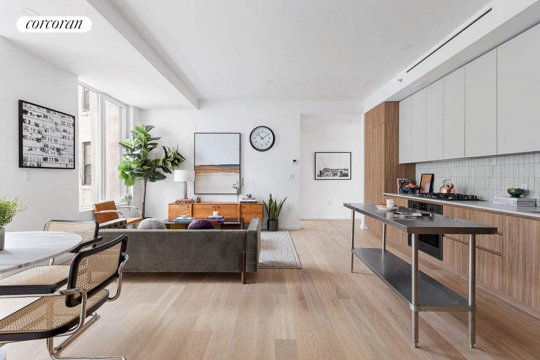
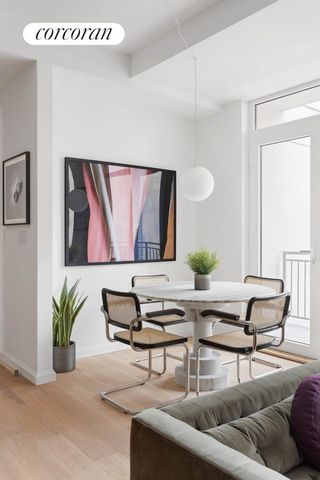
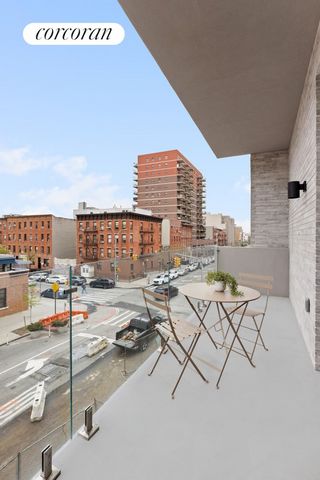
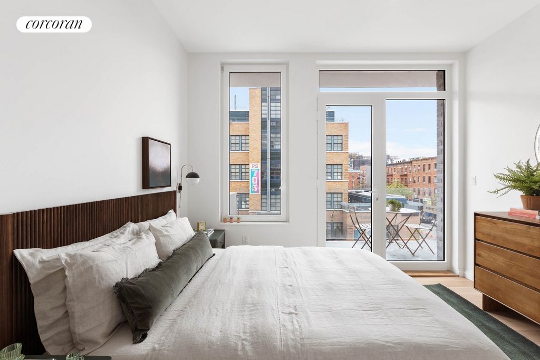
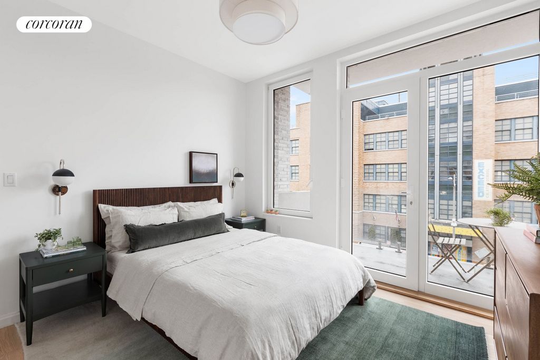
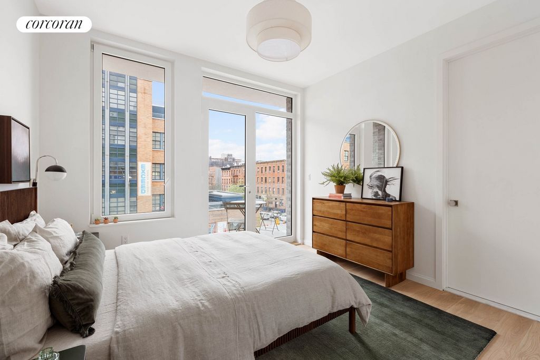
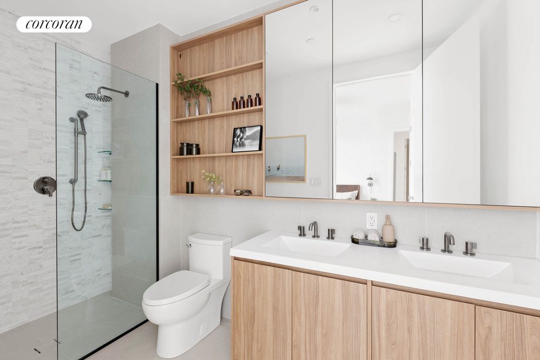
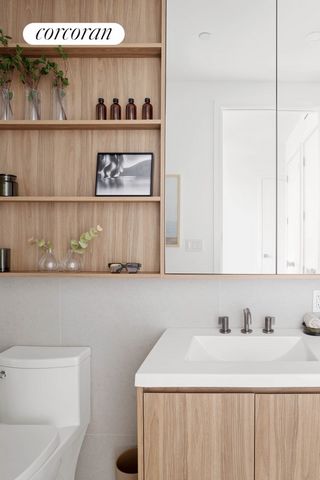
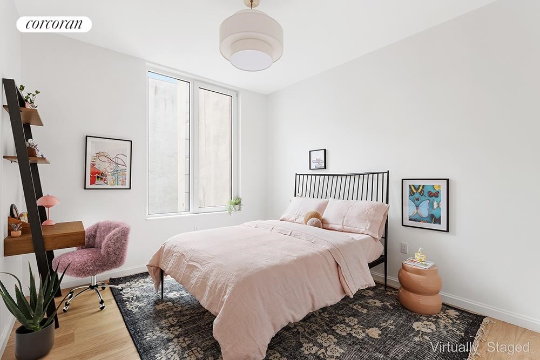
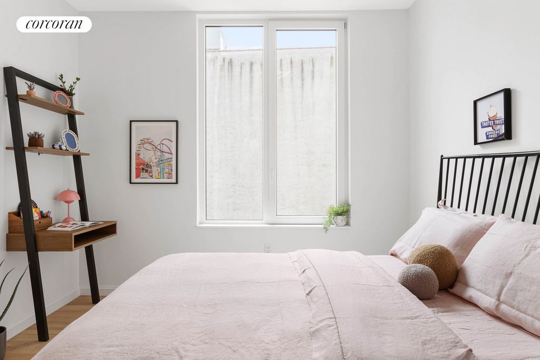
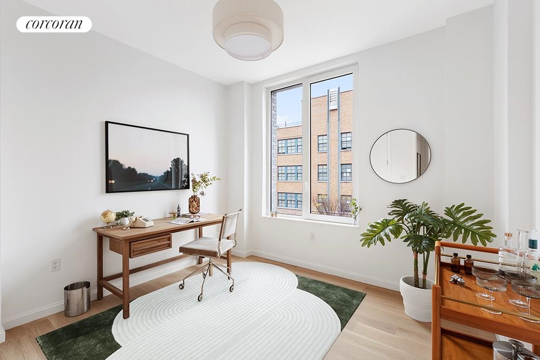
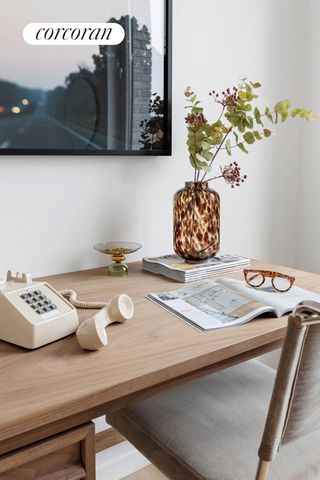
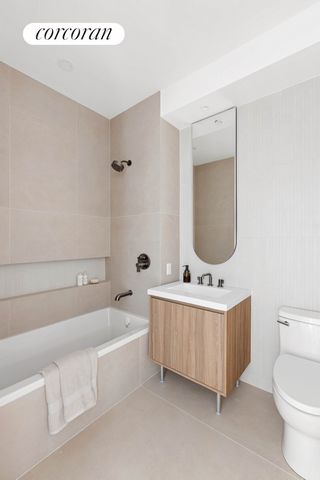
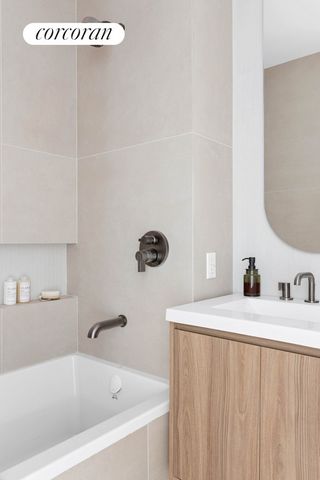
Unit 501 is the only one of its kind in the building! This expansive 2-bedroom home lives like a penthouse with TWO private outdoor spaces that include a South-facing terrace off the living room, perfect to expand your living space into the great outdoors. Plus there is an additional large private balcony off the primary suite. Distinguished by its loft-like living room, oversized bedrooms, and huge kitchen with large pantry space.
Truly distinguished on the outside by its corner location and a stunning facade rendered in white Danish-modern brick, accompanied by stylish bronze frames surrounding oversized windows, designed by IMC Architecture. This rich design tradition resonates throughout the interiors as well through a carefully curated array of natural stones, custom millwork, professional appliances, and jewel-like hardware, created by Studio SC. These are condos that must be seen in person to appreciate the attention to every detail employed throughout.
Soaring 10' minimum ceiling heights and oversized windows are the defining characteristics of these light-filled homes. The corner orientation assures that almost every unit has multiple exposures, and this is most evident in the open plan living and dining rooms. Kitchens have been carefully crafted to include maximum storage and pantry space within custom floor-to-ceiling oak and lacquer cabinetry, paneled appliances including a Fisher-Paykel fridge, Beko Dishwasher, a Bosch gas cooktop & convection oven, and striking terracotta backsplashes and natural quartz countertops. These do not live like your average cookie-cutter apartments. Primary bathrooms are awash in Calacatta Gold marble mosaics with glass-enclosed walk-in showers that include custom storage niches and are complemented by large vanities and oversized decorative mirrors. The secondary baths are equally impressive with handmade terracotta tiles, great lighting, and oversized niches in the tub areas. Oil-rubbed bronze fixtures add a handcrafted touch to the timeless elegance seen throughout these wonderful spaces.
The same impressive, lush and modern aesthetic employed throughout the apartments also welcome you home every day into an impressive double-height lobby with Terrazzo floors, built-in seating, and a large package room. The Resident Lounge on this floor offers wonderful light through its corner location and includes comfortable modern furnishings, custom millwork, and large tables for working from home. Head downstairs into the wonderfully appointed fitness center that feels like a professional gym. A storage room for every unit is also located in the cellar for easy access. A common roof deck offers plantings, furniture, and an outdoor kitchen with a panoramic view of the Brooklyn skyline.
No more than four apartments per floor ensure sizable living and sleeping spaces with room to entertain, work from home, and enjoy privacy without sacrificing your proximity to public transportation and the best amenities for which Brooklyn has become so beloved. Enjoy the convenience of the 2/3/4 express subways at Eastern Parkway/Brooklyn Museum, the S train right outside your door, and the A/C at Franklin Avenue.
Complete terms available in Offering Plan CD-23-0185. Zobacz więcej Zobacz mniej STUNNING 2 BED 2 BATH WITH HUGE SOUTH-FACING PRIVATE TERRACE! The newest boutique elevator condominium at the crossroads of Prospect Heights & Crown Heights perfectly integrates a timeless design with every modern convenience you have been looking for, but until now has been just out of reach. 462 St. Marks Avenue is an intimate collection of just 19 residences including 1, 2 & 3 bedroom homes, almost all with private outdoor space. The building features indoor parking spaces for sale ($100K each) with 220EV charging available for every space, a common roof deck, a resident lounge and workspace, a fitness center, and every single unit comes with a storage unit in the basement. Just a few blocks away you can enjoy glorious Prospect Park, the Brooklyn Museum, the Brooklyn Botanic Gardens, and incredible restaurants and amenities in every direction, including the world-famous dining on Vanderbilt Avenue.
Unit 501 is the only one of its kind in the building! This expansive 2-bedroom home lives like a penthouse with TWO private outdoor spaces that include a South-facing terrace off the living room, perfect to expand your living space into the great outdoors. Plus there is an additional large private balcony off the primary suite. Distinguished by its loft-like living room, oversized bedrooms, and huge kitchen with large pantry space.
Truly distinguished on the outside by its corner location and a stunning facade rendered in white Danish-modern brick, accompanied by stylish bronze frames surrounding oversized windows, designed by IMC Architecture. This rich design tradition resonates throughout the interiors as well through a carefully curated array of natural stones, custom millwork, professional appliances, and jewel-like hardware, created by Studio SC. These are condos that must be seen in person to appreciate the attention to every detail employed throughout.
Soaring 10' minimum ceiling heights and oversized windows are the defining characteristics of these light-filled homes. The corner orientation assures that almost every unit has multiple exposures, and this is most evident in the open plan living and dining rooms. Kitchens have been carefully crafted to include maximum storage and pantry space within custom floor-to-ceiling oak and lacquer cabinetry, paneled appliances including a Fisher-Paykel fridge, Beko Dishwasher, a Bosch gas cooktop & convection oven, and striking terracotta backsplashes and natural quartz countertops. These do not live like your average cookie-cutter apartments. Primary bathrooms are awash in Calacatta Gold marble mosaics with glass-enclosed walk-in showers that include custom storage niches and are complemented by large vanities and oversized decorative mirrors. The secondary baths are equally impressive with handmade terracotta tiles, great lighting, and oversized niches in the tub areas. Oil-rubbed bronze fixtures add a handcrafted touch to the timeless elegance seen throughout these wonderful spaces.
The same impressive, lush and modern aesthetic employed throughout the apartments also welcome you home every day into an impressive double-height lobby with Terrazzo floors, built-in seating, and a large package room. The Resident Lounge on this floor offers wonderful light through its corner location and includes comfortable modern furnishings, custom millwork, and large tables for working from home. Head downstairs into the wonderfully appointed fitness center that feels like a professional gym. A storage room for every unit is also located in the cellar for easy access. A common roof deck offers plantings, furniture, and an outdoor kitchen with a panoramic view of the Brooklyn skyline.
No more than four apartments per floor ensure sizable living and sleeping spaces with room to entertain, work from home, and enjoy privacy without sacrificing your proximity to public transportation and the best amenities for which Brooklyn has become so beloved. Enjoy the convenience of the 2/3/4 express subways at Eastern Parkway/Brooklyn Museum, the S train right outside your door, and the A/C at Franklin Avenue.
Complete terms available in Offering Plan CD-23-0185. SPLENDIDA 2 LETTI 2 BAGNI CON ENORME TERRAZZA PRIVATA ESPOSTA A SUD! Il nuovissimo condominio boutique di ascensori all'incrocio tra Prospect Heights e Crown Heights integra perfettamente un design senza tempo con ogni comodità moderna che stavi cercando, ma fino ad ora è stato appena fuori portata. 462 St. Marks Avenue è un'intima collezione di sole 19 residenze, tra cui case con 1, 2 e 3 camere da letto, quasi tutte con spazio esterno privato. L'edificio dispone di posti auto interni in vendita ($ 100K ciascuno) con ricarica di 220 EV disponibile per ogni spazio, una terrazza sul tetto comune, una lounge e uno spazio di lavoro per i residenti, un centro fitness e ogni singola unità è dotata di un'unità di stoccaggio nel seminterrato. A pochi isolati di distanza si può godere del glorioso Prospect Park, del Brooklyn Museum, dei Brooklyn Botanic Gardens e di incredibili ristoranti e servizi in ogni direzione, tra cui il famoso ristorante di Vanderbilt Avenue.
L'unità 501 è l'unica del suo genere nell'edificio! Questa ampia casa con 2 camere da letto vive come un attico con DUE spazi esterni privati che includono una terrazza esposta a sud fuori dal soggiorno, perfetta per espandere il tuo spazio abitativo nei grandi spazi aperti. Inoltre c'è un ulteriore ampio balcone privato fuori dalla suite principale. Si distingue per il suo soggiorno simile a un loft, le camere da letto di grandi dimensioni e l'enorme cucina con ampio spazio dispensa.
Si distingue all'esterno per la sua posizione angolare e una splendida facciata resa in mattoni bianchi danese-moderni, accompagnata da eleganti cornici in bronzo che circondano finestre di grandi dimensioni, progettate da IMC Architecture. Questa ricca tradizione di design risuona in tutti gli interni e attraverso una serie accuratamente curata di pietre naturali, fresature personalizzate, elettrodomestici professionali e ferramenta gioiello, creati da Studio SC. Si tratta di condomini che devono essere visti di persona per apprezzare l'attenzione ad ogni dettaglio impiegata in tutto.
Le altezze minime del soffitto di 10 piedi e le finestre di grandi dimensioni sono le caratteristiche distintive di queste case piene di luce. L'orientamento ad angolo assicura che quasi ogni unità abbia esposizioni multiple, e questo è più evidente nel soggiorno e nella sala da pranzo a pianta aperta. Le cucine sono state realizzate con cura per includere il massimo spazio di archiviazione e dispensa all'interno di mobili personalizzati in rovere e laccato dal pavimento al soffitto, elettrodomestici rivestiti in pannelli tra cui un frigorifero Fisher-Paykel, una lavastoviglie Beko, un piano cottura a gas Bosch e un forno a convezione e sorprendenti alzatine in terracotta e ripiani in quarzo naturale. Questi non vivono come i soliti appartamenti con lo stampino. I bagni principali sono inondati di mosaici in marmo Calacatta Gold con docce walk-in in vetro che includono nicchie di stoccaggio personalizzate e sono completate da grandi lavabi e specchi decorativi di grandi dimensioni. I bagni secondari sono altrettanto impressionanti con piastrelle in terracotta fatte a mano, ottima illuminazione e nicchie di grandi dimensioni nelle aree della vasca. Gli infissi in bronzo lucidato ad olio aggiungono un tocco artigianale all'eleganza senza tempo che si vede in questi meravigliosi spazi.
La stessa estetica impressionante, lussureggiante e moderna impiegata in tutti gli appartamenti ti dà il benvenuto a casa ogni giorno in un'impressionante hall a doppia altezza con pavimenti in terrazzo, posti a sedere incorporati e una grande sala pacchetti. La Resident Lounge su questo piano offre una luce meravigliosa attraverso la sua posizione d'angolo e comprende confortevoli arredi moderni, fresature personalizzate e grandi tavoli per lavorare da casa. Scendi al piano di sotto nel centro fitness meravigliosamente arredato che sembra una palestra professionale. Nella cantina si trova anche un ripostiglio per ogni unità per un facile accesso. Una terrazza sul tetto comune offre piante, mobili e una cucina all'aperto con vista panoramica sullo skyline di Brooklyn.
Non più di quattro appartamenti per piano garantiscono ampi spazi abitativi e notturni con spazio per intrattenere, lavorare da casa e godere della privacy senza sacrificare la vicinanza ai trasporti pubblici e i migliori servizi per i quali Brooklyn è diventata così amata. Goditi la comodità della metropolitana 2/3/4 express a Eastern Parkway/Brooklyn Museum, il treno S proprio fuori dalla tua porta e l'aria condizionata a Franklin Avenue.
I termini completi sono disponibili nel CD-23-0185 del Piano di offerta.