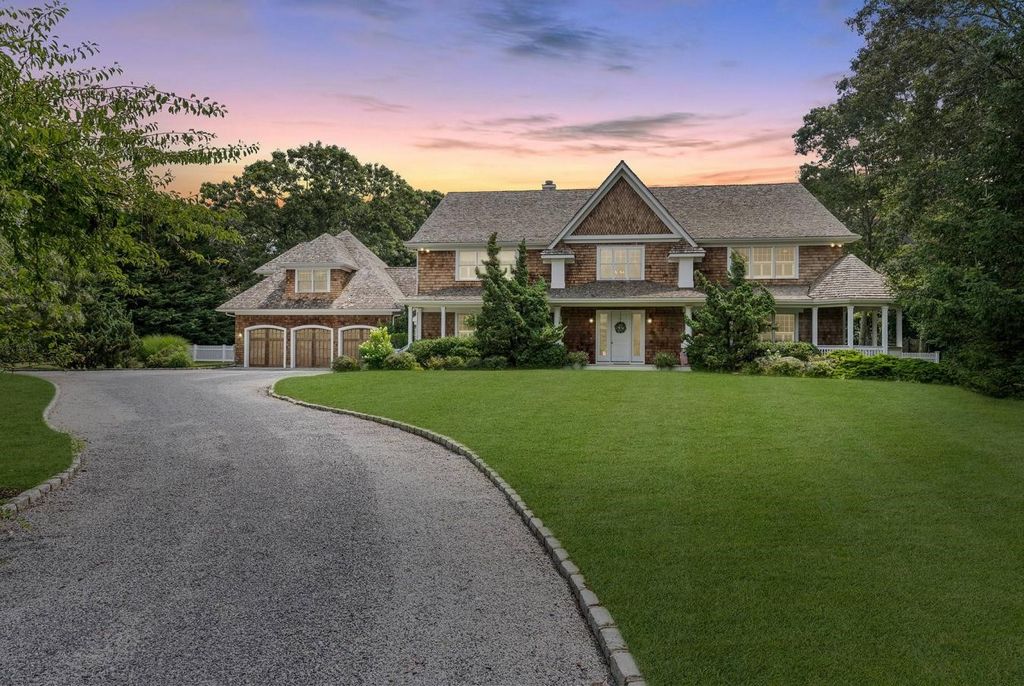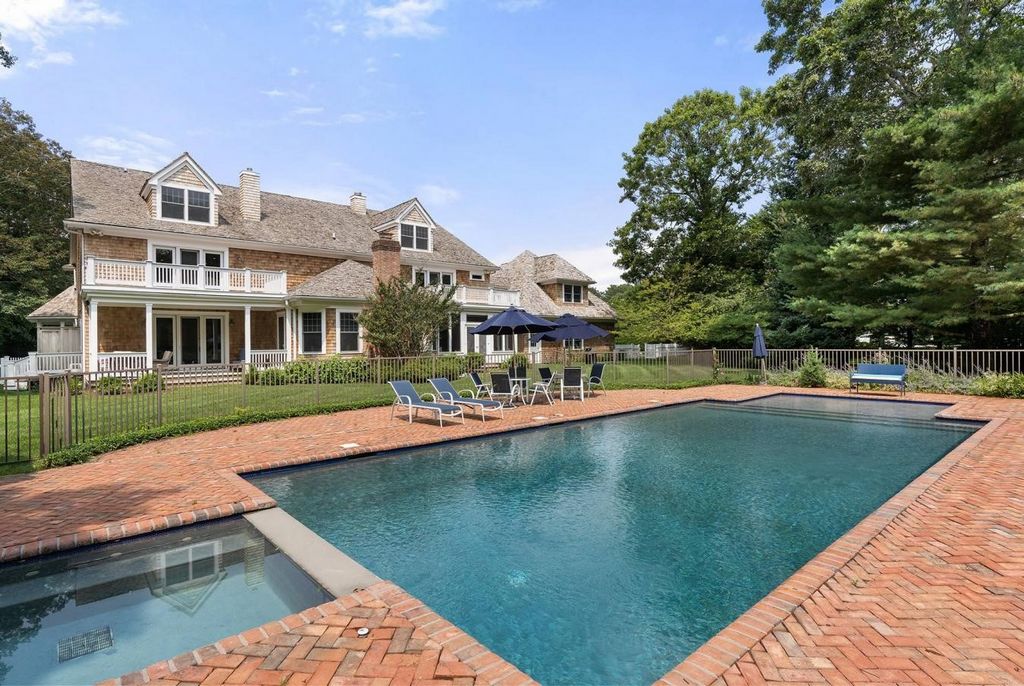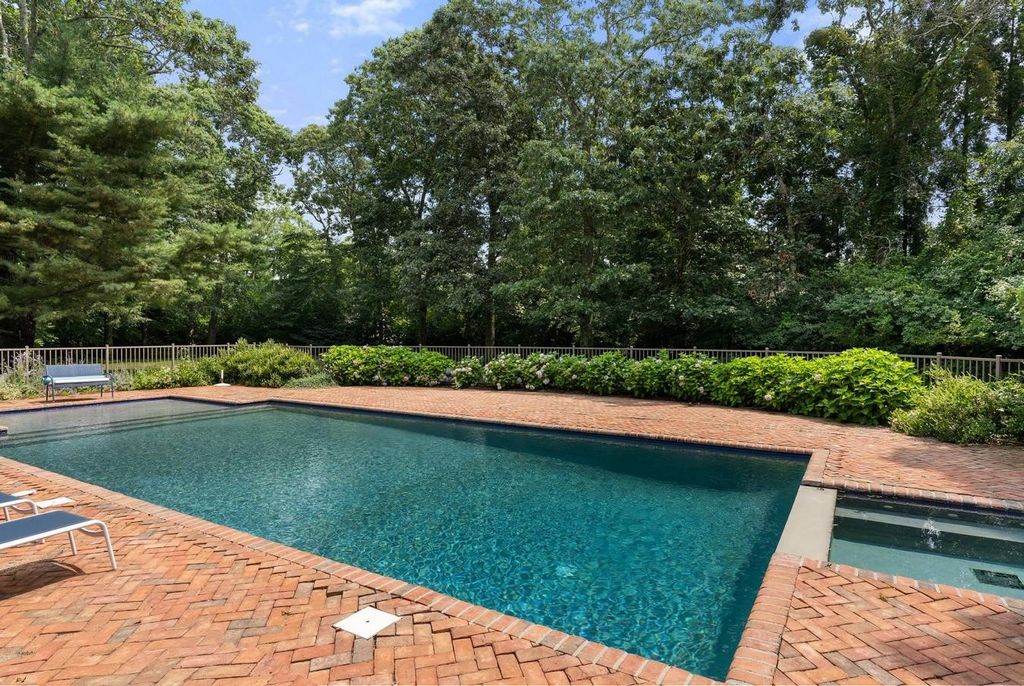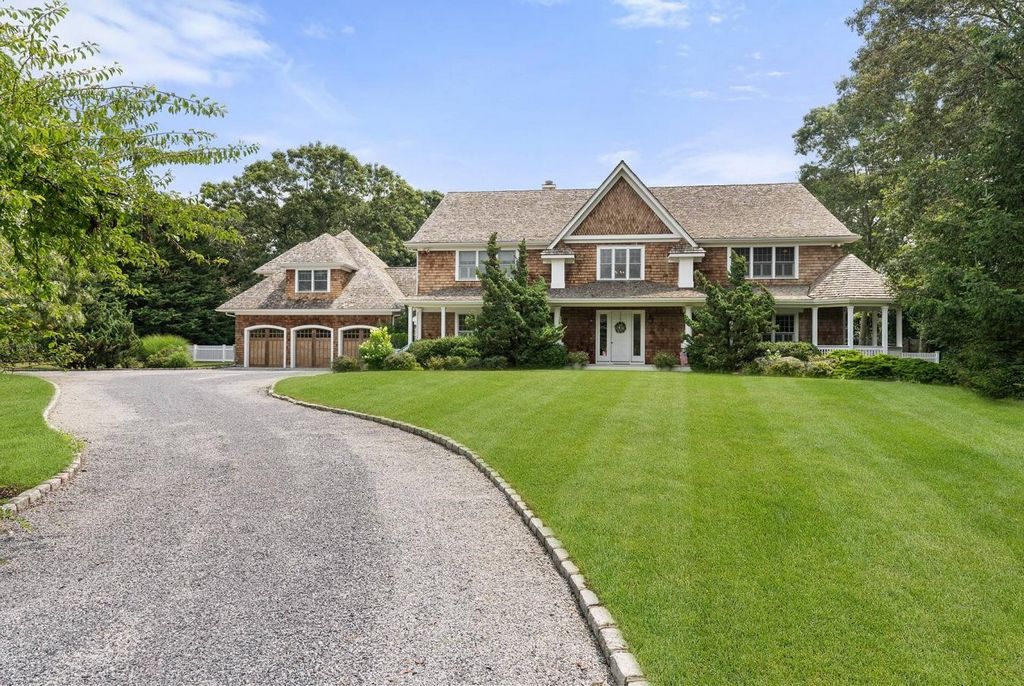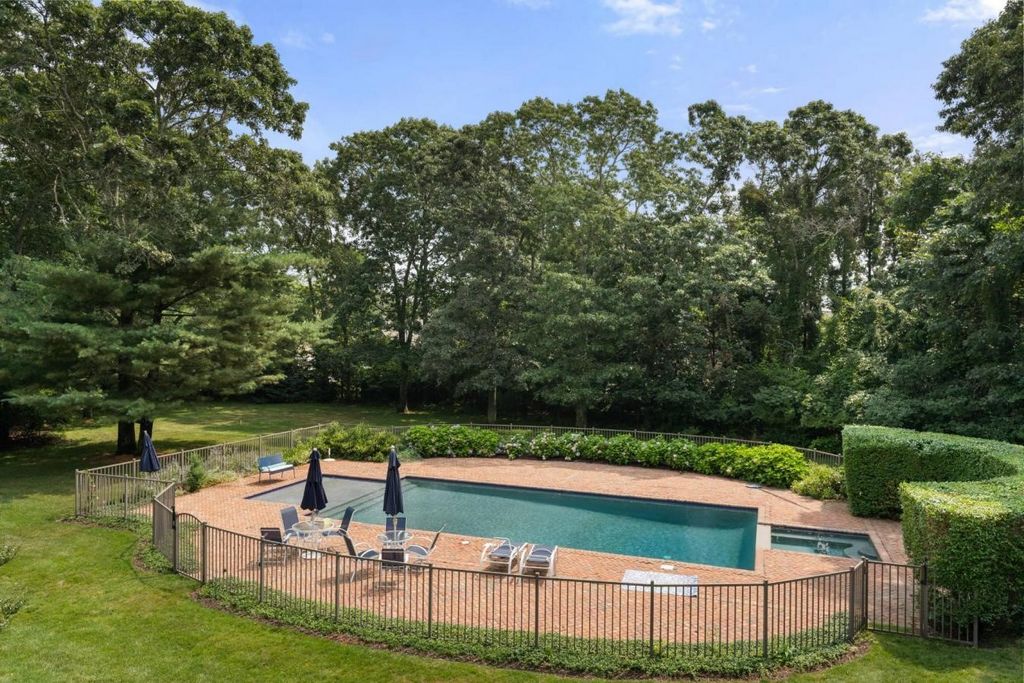POBIERANIE ZDJĘĆ...
Dom & dom jednorodzinny for sale in Quogue
21 646 672 PLN
Dom & dom jednorodzinny (Na sprzedaż)
5 r
5 bd
4 ba
Źródło:
EDEN-T97302368
/ 97302368
Located in the heart of Quogue South, this stunning generational estate sits on 1.7+/- acres in a cul-de-sac, off a private road. With over 7,600+/- sf of elegantly appointed living space, the 30+/- ft tall entry provides a hint of the meticulous custom millwork throughout. The first floor features a living room with a fireplace and French doors which open to a spacious yard with a heated gunite pool, a classic brick patio, and ample room for tennis or pickleball. The main kitchen showcases an oversized granite center island, high-end appliances, and a dining-sized breakfast area in addition to a large, fully equipped catering kitchen. The grand scale of the first floor is complete with a second primary ensuite, a family room with a private covered lounge area, a half-bath that opens to the pool, a formal dining room with a fireplace, and a powder room. The massive second-floor primary suite has a private balcony, double walk-in closets, and a fireplace. The ensuite bath is framed with marble and features two vanity areas, a double steam shower, and a Jacuzzi. Three additional guest rooms, including one ensuite and two with a bath, plus a terrace and a laundry room complement the upstairs. Additional amenities include an entertainment room with a 16' vaulted ceiling and a three-car garage. Listing ID #903637
Zobacz więcej
Zobacz mniej
Located in the heart of Quogue South, this stunning generational estate sits on 1.7+/- acres in a cul-de-sac, off a private road. With over 7,600+/- sf of elegantly appointed living space, the 30+/- ft tall entry provides a hint of the meticulous custom millwork throughout. The first floor features a living room with a fireplace and French doors which open to a spacious yard with a heated gunite pool, a classic brick patio, and ample room for tennis or pickleball. The main kitchen showcases an oversized granite center island, high-end appliances, and a dining-sized breakfast area in addition to a large, fully equipped catering kitchen. The grand scale of the first floor is complete with a second primary ensuite, a family room with a private covered lounge area, a half-bath that opens to the pool, a formal dining room with a fireplace, and a powder room. The massive second-floor primary suite has a private balcony, double walk-in closets, and a fireplace. The ensuite bath is framed with marble and features two vanity areas, a double steam shower, and a Jacuzzi. Three additional guest rooms, including one ensuite and two with a bath, plus a terrace and a laundry room complement the upstairs. Additional amenities include an entertainment room with a 16' vaulted ceiling and a three-car garage. Listing ID #903637
Źródło:
EDEN-T97302368
Kraj:
US
Miasto:
Quogue
Kod pocztowy:
11959
Kategoria:
Mieszkaniowe
Typ ogłoszenia:
Na sprzedaż
Typ nieruchomości:
Dom & dom jednorodzinny
Pokoje:
5
Sypialnie:
5
Łazienki:
4
WC:
1
