2 110 414 PLN
1 966 726 PLN
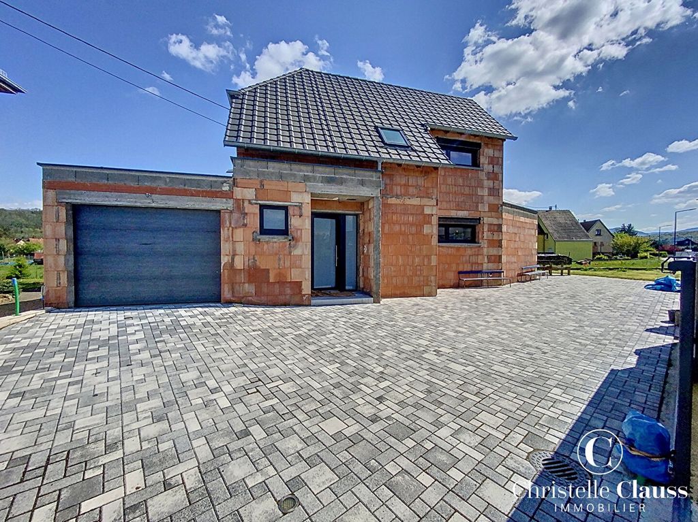
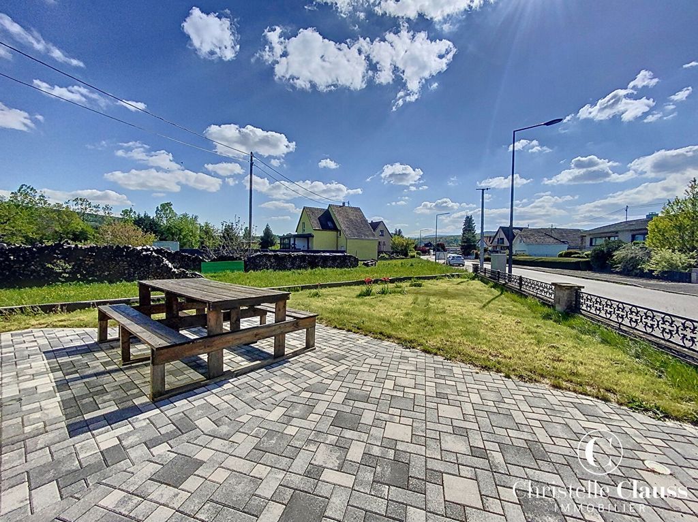
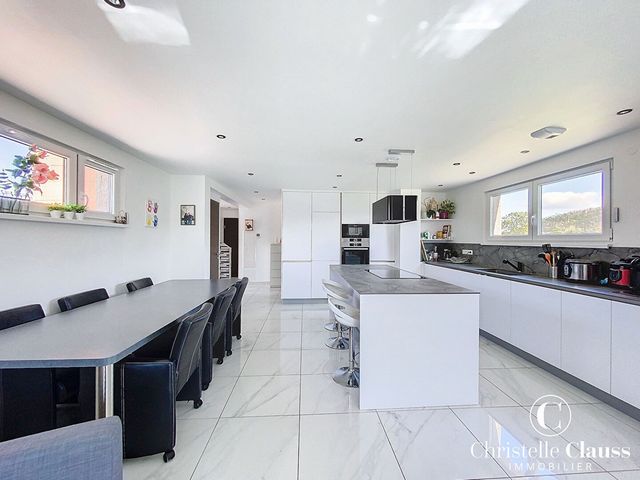
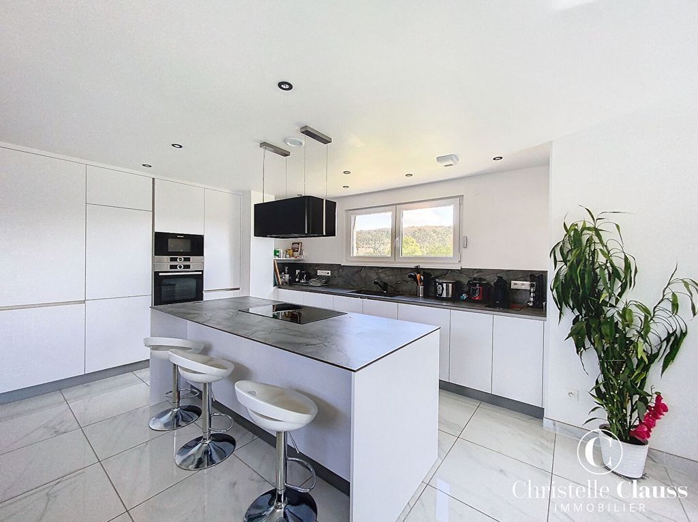
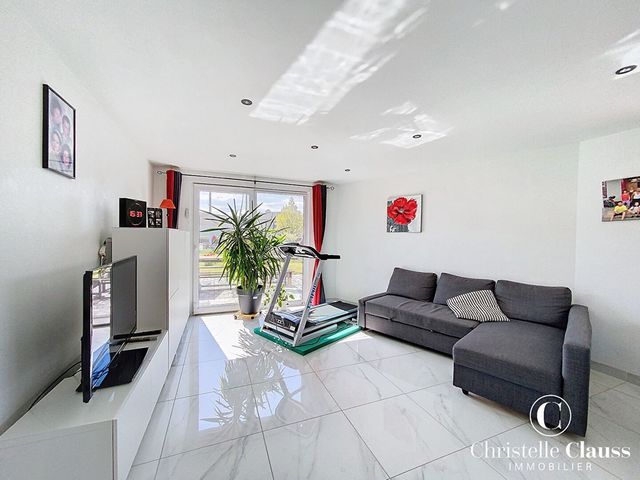
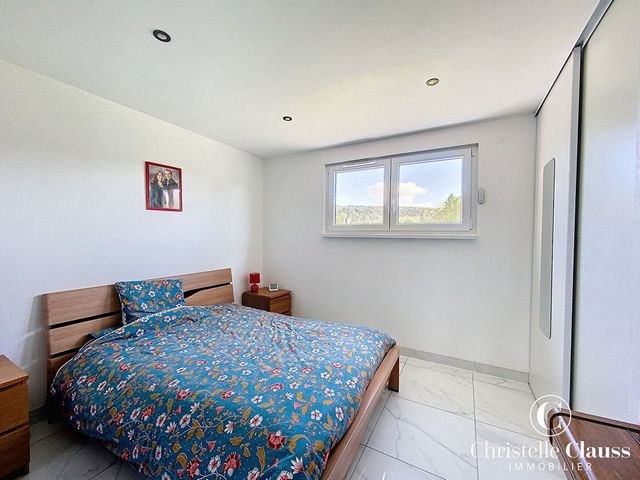
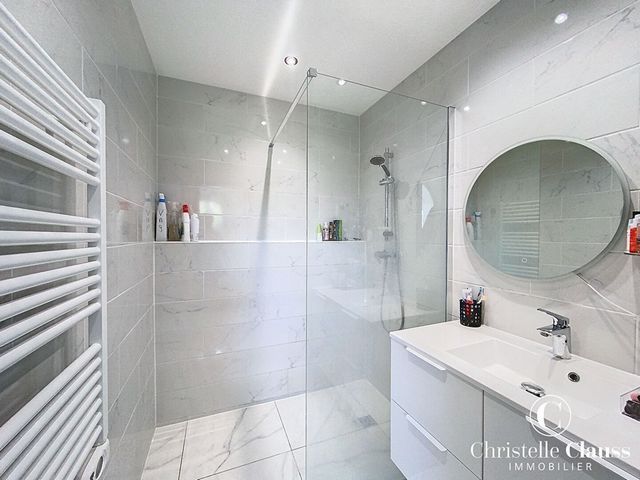
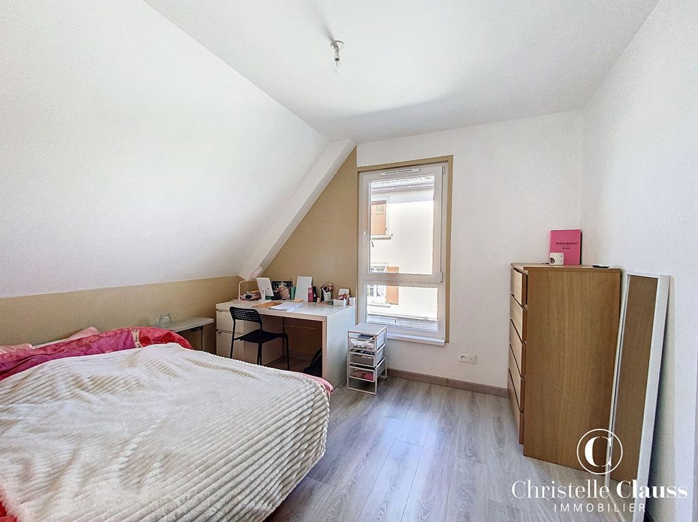
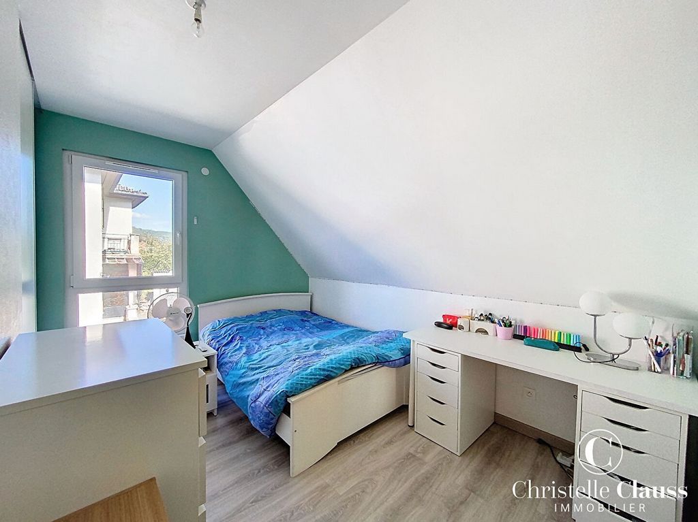
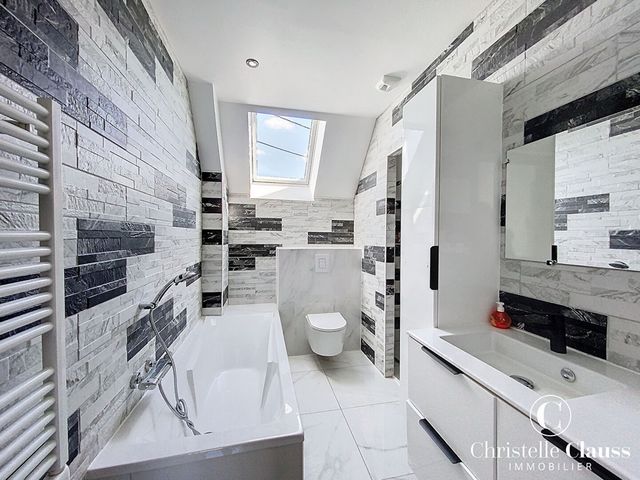
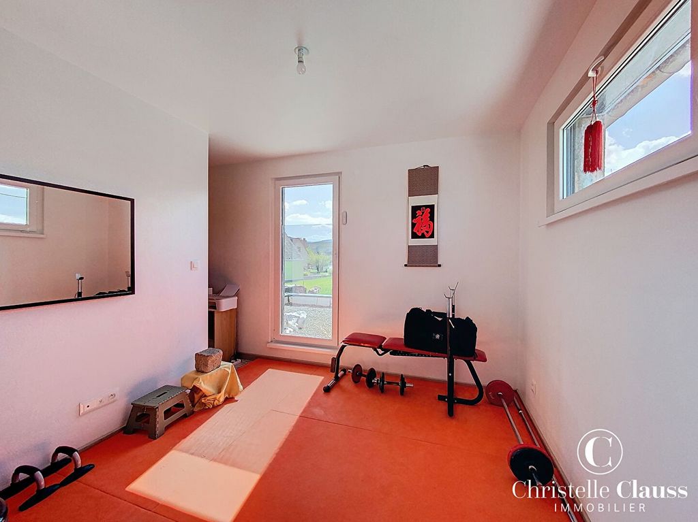
Features:
- Balcony
- Garage
- Garden
- Parking Zobacz więcej Zobacz mniej Im Herzen des Dorfes und außerhalb der Unterteilung, schönes modernes Einfamilienhaus mit einer Wohnfläche von fast 114m2 inklusive 106 m2 Wohnfläche, OHNE INNENAUSBAU, gebaut im Jahr 2019 auf einem Grundstück von 3,93 Ar. In perfektem Zustand und ideal eingerichtet, öffnet es sich zu einer Eingangshalle, die zu einer separaten Toilette mit Waschbecken, einem Hauptschlafzimmer mit Einbauschrank und eigenem Duschbad sowie einem hellen Wohnzimmer mit einer Fläche von 40 m2 führt, bestehend aus einer voll ausgestatteten Küche mit zentraler Insel, einem Essbereich und einem Wohnzimmer mit Zugang zur gepflasterten Terrasse. Im ersten Stock befindet sich ein Flur, der zu 2 Schlafzimmern mit Einbauschrank, einem Schlafzimmer (mit Ankleidebereich zum Umbauen) mit Zugang zu einer Dachterrasse sowie einem Badezimmer mit Badewanne, ebenerdiger Dusche und WC führt. Eine motorisierte Garage, eine Waschküche und ein Dachboden vervollständigen diese Immobilie. ZUSÄTZLICHE INFORMATIONEN: Wärmepumpe Fußbodenheizung auf den 2 Ebenen Geringer Verbrauch Außenputz zu erledigen (5,00 % Vermittlungsgebühren inkl. MwSt. zu Lasten des Käufers.)
Features:
- Balcony
- Garage
- Garden
- Parking Au coeur du village et hors lotissement, belle maison individuelle contemporaine d'une surface au sol de près de 114m2 dont 106 m2 habitables, SANS AUCUN TRAVAUX INTERIEURS, bâtie en 2019 sur un terrain de 3.93 ares. En parfait état et idéalement agencée, elle s'ouvre sur une entrée desservant un wc séparé avec lave-main, une chambre parentale avec armoire intégrée et salle d'eau privative ainsi qu'une lumineuse pièce de vie d'une surface de 40 m2, composée d'une cuisine entièrement aménagée et équipée avec ilot central, d'un espace salle à manger et d'un salon permettant un accès à la terrasse pavée. L'étage comprend un dégagement desservant 2 chambres avec armoire intégrée, une chambre (avec coin dressing à aménager) donnant accès à un toit terrasse ainsi qu'une salle de bain avec baignoire, douche à l'italienne et wc. Un garage motorisé, un espace buanderie ainsi que des combles complètent ce bien. INFORMATIONS COMPLEMENTAIRES: Pompe à chaleur Chauffage au sol sur les 2 niveaux Faibles consommations Crépis extérieur à faire (5.00 % honoraires TTC à la charge de l'acquéreur.)
Features:
- Balcony
- Garage
- Garden
- Parking Nel cuore del villaggio e al di fuori della suddivisione, bella casa indipendente contemporanea con una superficie di quasi 114m2 di cui 106 m2 di spazio abitabile, SENZA ALCUN LAVORO INTERNO, costruita nel 2019 su un terreno di 3,93 ares. In perfette condizioni e idealmente disposto, si apre su un ingresso che conduce a un bagno separato con lavabo, una camera da letto principale con armadio a muro e bagno privato con doccia, nonché un luminoso soggiorno con una superficie di 40 m2, composto da una cucina completamente attrezzata e attrezzata con isola centrale, una zona pranzo e un soggiorno che consente l'accesso alla terrazza pavimentata. Il primo piano comprende un corridoio che conduce a 2 camere da letto con armadio a muro, una camera da letto (con zona spogliatoio da convertire) che dà accesso a una terrazza sul tetto e un bagno con vasca, cabina doccia e servizi igienici. Completano la proprietà un garage motorizzato, una zona lavanderia e una soffitta. INFORMAZIONI AGGIUNTIVE: Pompa di calore Riscaldamento a pavimento su 2 livelli Basso consumo Intonaco esterno da fare (5,00 % spese di agenzia IVA inclusa a carico dell'acquirente.)
Features:
- Balcony
- Garage
- Garden
- Parking In the heart of the village and outside the subdivision, beautiful contemporary detached house with a floor area of nearly 114m2 including 106 m2 of living space, WITHOUT ANY INTERIOR WORK, built in 2019 on a plot of 3.93 ares. In perfect condition and ideally arranged, it opens onto an entrance hall leading to a separate toilet with washbasin, a master bedroom with built-in wardrobe and private shower room as well as a bright living room with a surface area of 40 m2, consisting of a fully fitted and equipped kitchen with central island, a dining area and a living room allowing access to the paved terrace. The first floor comprises a hallway leading to 2 bedrooms with built-in wardrobe, a bedroom (with dressing area to be converted) giving access to a roof terrace as well as a bathroom with bath, walk-in shower and toilet. A motorized garage, a laundry area and an attic complete this property. ADDITIONAL INFORMATION: Heat pump Underfloor heating on the 2 levels Low consumption Exterior plaster to be done (5.00 % agency fees including VAT to be paid by the purchaser.)
Features:
- Balcony
- Garage
- Garden
- Parking В самом центре деревни и за пределами района, красивый современный отдельно стоящий дом площадью почти 114 м2, включая 106 м2 жилой площади, БЕЗ КАКИХ-ЛИБО ВНУТРЕННИХ РАБОТ, построенный в 2019 году на участке площадью 3,93 соток. В отличном состоянии и идеально обустроенной, она выходит на вход, ведущий к отдельному туалету с умывальником, главной спальне со встроенным шкафом и отдельной душевой комнатой, а также светлой гостиной площадью 40 м2, состоящей из полностью оборудованной кухни с центральным островом, обеденной зоны и гостиной с выходом на мощеную террасу. Второй этаж включает в себя прихожую, ведущую к 2 спальням со встроенным шкафом, спальне (с гардеробной, которая должна быть преобразована) с выходом на террасу на крыше и ванной комнате с ванной, душевой кабиной и туалетом. Гараж с электроприводом, прачечная и чердак дополняют эту собственность. ДОПОЛНИТЕЛЬНАЯ ИНФОРМАЦИЯ: Тепловой насос Полы с подогревом на 2 уровнях Низкое потребление Наружная штукатурка (5,00 % сборы, включая НДС, оплачивает покупатель).
Features:
- Balcony
- Garage
- Garden
- Parking