2 651 381 PLN
98 m²
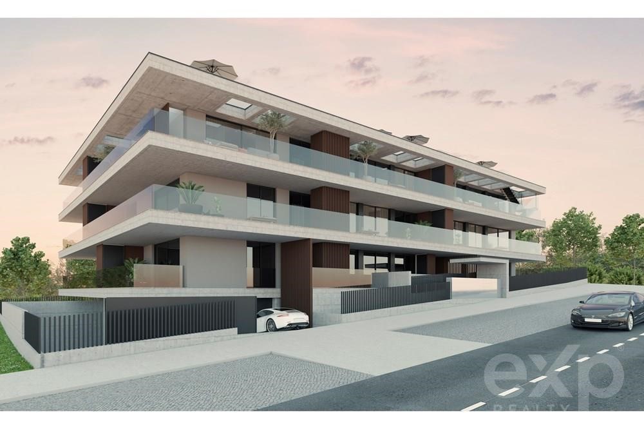
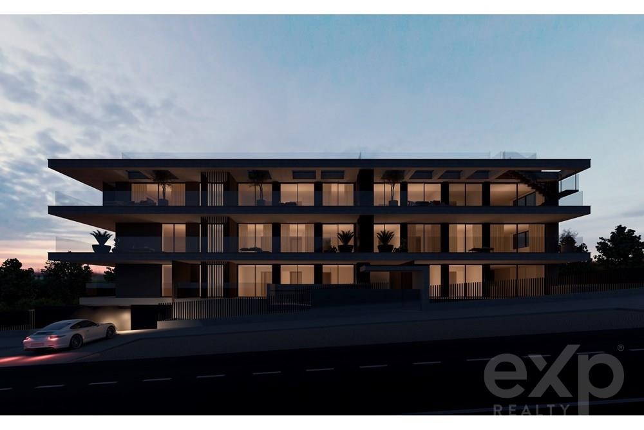
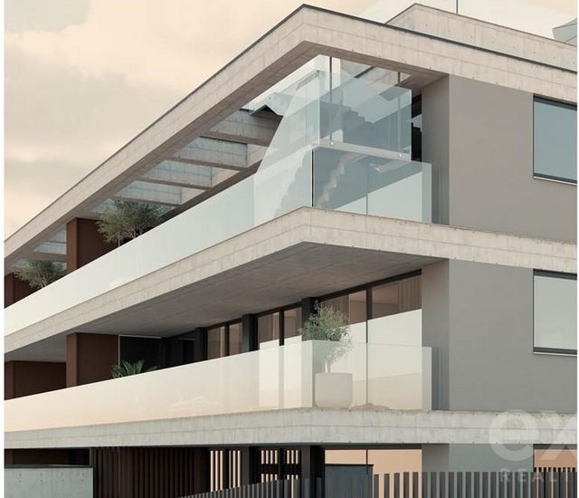
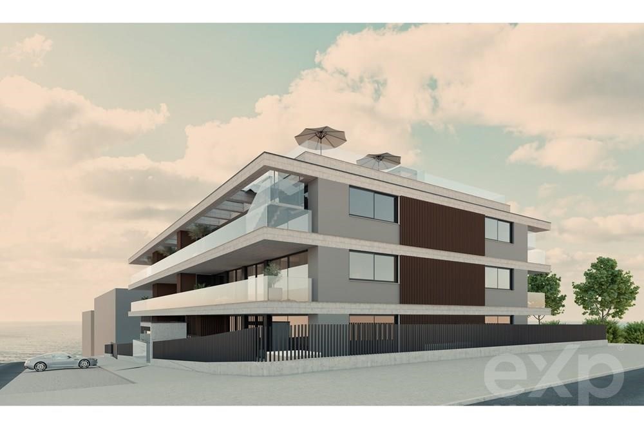
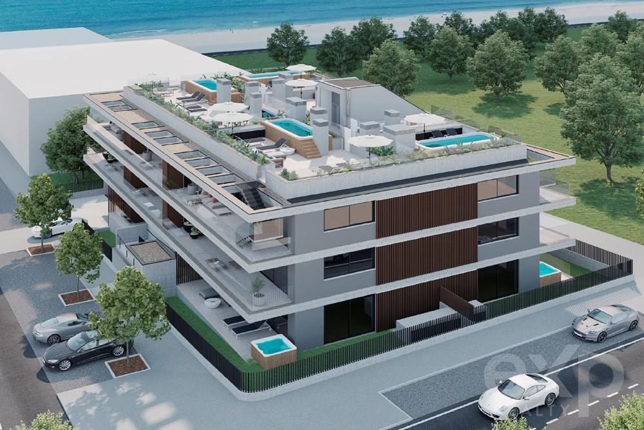
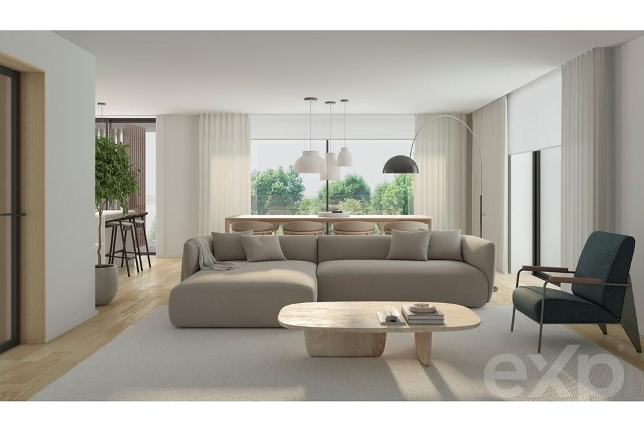
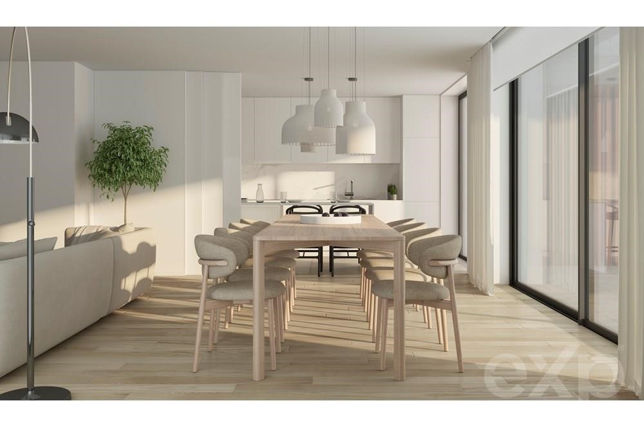
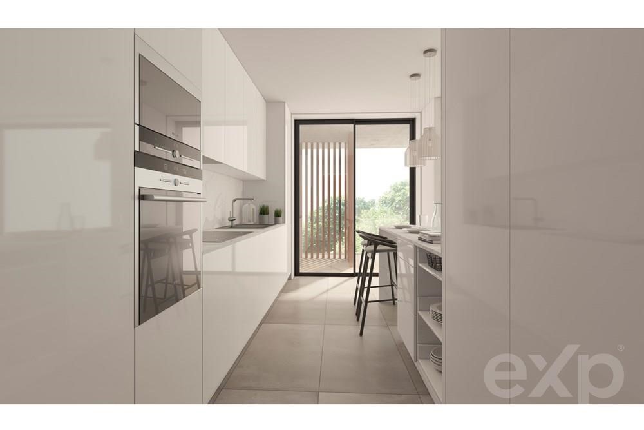


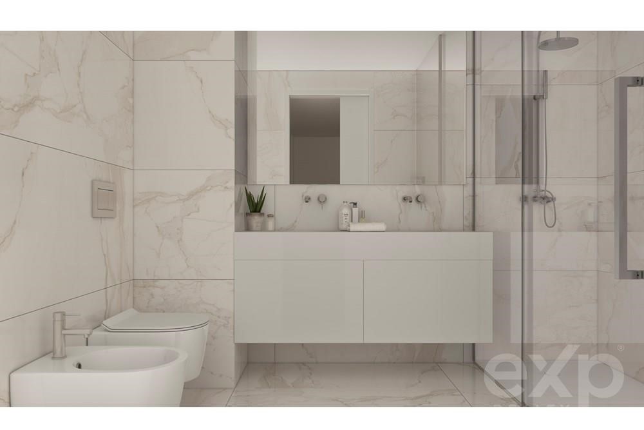
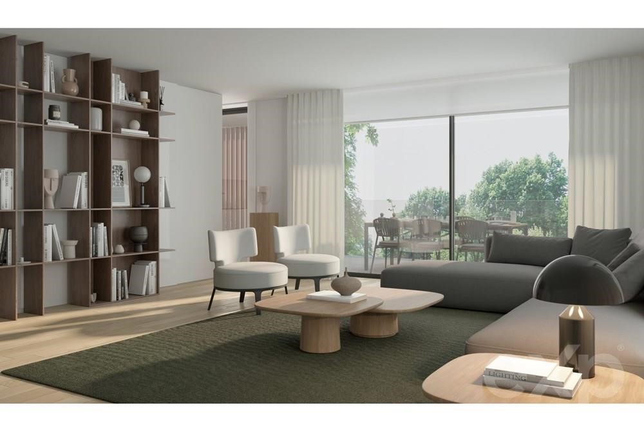
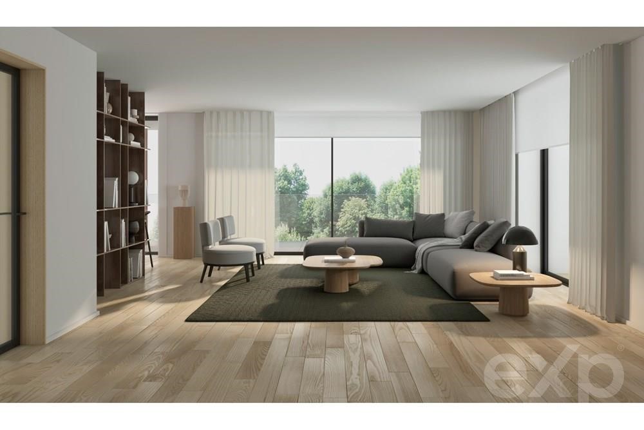
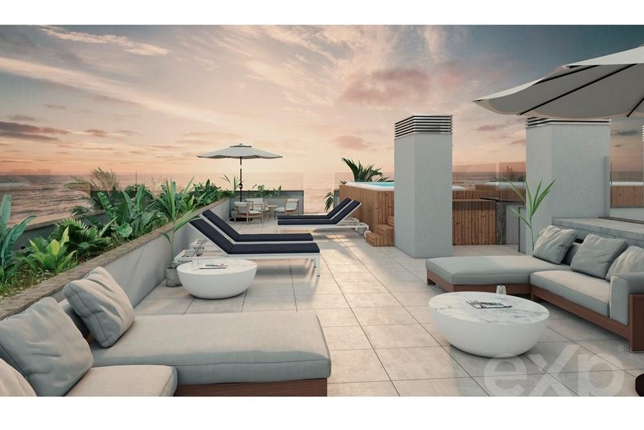


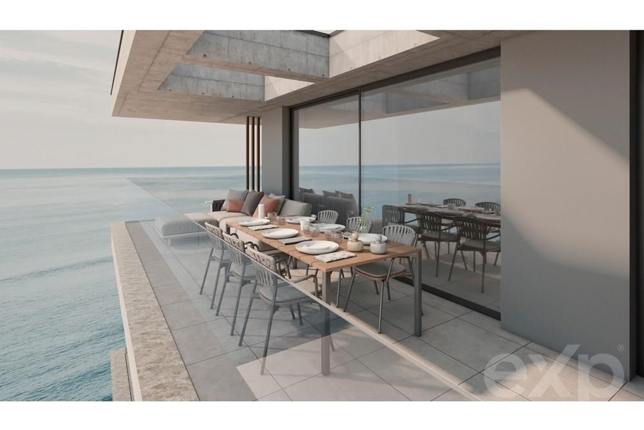
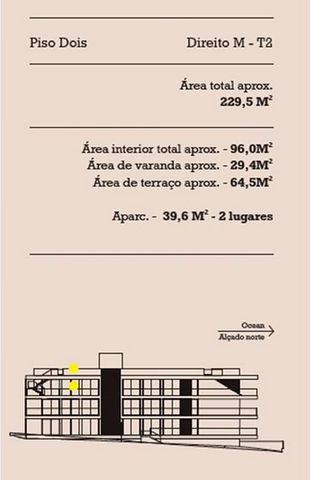


Features:
- Lift Zobacz więcej Zobacz mniej El Scala-Mare le ofrece un lugar privilegiado para vivir junto al mar. Junto a la playa de Canidelo y Praia da Sereia. El lugar perfecto para aquellos que valoran la calidad de vida, con los pies en el mar, y a 10 minutos del centro de Oporto. Espacios únicos para aquellos que buscan exclusividad y vistas al mar. Cada apartamento de Scala Mare ha sido cuidadosamente diseñado con acabados de primera calidad, ofreciendo un estilo de vida sofisticado y contemporáneo. Este apartamento ofrece 189,90 metros cuadrados de superficie total, incluyendo un balcón con 29,4 metros cuadrados y una terraza con 64,5 metros cuadrados, y una caja de garaje para 2 vehículos con 39,6 metros cuadrados. Su luminosidad destaca por su orientación solar Este/Norte. Fecha estimada de finalización: diciembre de 2024. Elegir vivir junto a la primera línea de playa puede ser la realización de un sueño, el sonido de las olas rompiendo contra la orilla, la fresca brisa marina creando un ambiente único y sereno que es difícil de encontrar en otro lugar. INTERIOR Apartamento General Altura del techo: 265 cm. Suelo multicapa de madera francesa de roble (3+12). Paredes acabadas con yeso en RAL9010 blanco. Puertas y armarios esmaltados en blanco RAL9010 o con acabado en madera. Armarios con iluminación interior LED y activación automática por célula. Insonorización en paredes entre unidades y entre unidades y áreas comunes, así como en pisos y losas macizas. Aislamiento térmico y de humedad en paredes exteriores. Bombas de calor LG AQS, apoyadas en algunos casos por paneles solares fotovoltaicos. Instalación de aire acondicionado Mitsubishi en salón, cocina y dormitorios con sistema "splited conducted", con el split empotrado en el techo. Unidades de aire acondicionado en la terraza. Entrada de aire en los espacios a través de elegantes difusores lineales integrados. Unidades de renovación de aire VMC (Mechanical Cross Ventilation). Renovación y mejora continua del aire, reduciendo el dióxido de carbono. Con recuperación térmica del aire interior para la regulación térmica del aire exterior, permitiendo una reducción significativa del consumo. Persianas opacas enrollables. Operar dentro de canales empotrados en la pared para una mayor efectividad en el bloqueo de la entrada de luz. Sistema domótico con un módulo base que controla la iluminación, las persianas y el clima, accesible a través del teléfono móvil. Iluminación LED: focos empotrados en la mayoría de los espacios; Luminaria lineal empotrada en baños, junto a espejos, y en la cocina, sobre encimeras. Equipos operativos, interruptores y enchufes del tipo "Gira" o equivalente. Puerta de seguridad tipo "Power by Portrisa", o equivalente, chapada por ambos lados en color madera. Pavimento de cocina en material cerámico rectificado, en efecto cemento marrón grisáceo. Armarios en acabado termolaminado blanco. Encimeras y armarios intermedios en sílice natural compacta tipo "Silestone", o equivalente. Encimera de península, cuando está presente, en madera contrachapada. Electrodomésticos "Miele": placa de inducción, campana extractora, horno, microondas, frigorífico combinado empotrable, lavavajillas empotrado y lavadora-secadora. Grifo de encimera con rociador extraíble tipo "Ginger by Bruma" o equivalente. Baño de visitas Tarima multicapa de madera francesa de roble (3+12). Revestimiento de pared en material cerámico rectificado, efecto mármol. Inodoro "Urb.y." suspendido de Sanindusa, o equivalente, y encimera con lavabo tipo "Corian", o equivalente. Grifería (de pared o de encimera, según el caso) tipo "Leaf by Bruma", o equivalente. Accesorios tipo "JNF" o equivalente. Baños Pavimentos y revestimientos de material cerámico rectificado, efecto mármol. Artículos sanitarios: inodoro suspendido y bidé "Urb.y." de Sanindusa, o equivalente; encimeras con fregaderos tipo "Corian", o equivalentes (suites); encimeras de sílice natural compacta tipo "Silestone", o equivalente, con fregadero empotrado tipo "Anna" de Sanindusa, o equivalente (suite principal); Plato de ducha plano blanco. Grifería (de pared o de encimera, según el caso) tipo "Leaf by Bruma", o equivalente. Accesorios tipo "JNF" o equivalente. Toalleros/calentadores eléctricos. EXTERIOR Apartamento Garaje Box con 2 estacionamientos, 1 espacio para cada dormitorio, cerrado con portón seccional automático de seguridad. Tomas conectadas directamente al cuadro eléctrico de cada unidad, permitiendo la instalación de estaciones de carga de vehículos eléctricos, 1 por garaje, con capacidad de uso de hasta el 80% del total de cargadores. Umbrales impermeables exteriores, piezas de aluminio ranurado a medida, vulcanizado sobre aislamiento y hormigón sin cortes. Marcos correderos Technal, con rotura de puente térmico, en color gris oscuro, aplicados sobre umbrales impermeables. Doble acristalamiento de baja emisividad. Revestimiento de fachada en material cerámico de gran formato 120x260cm, efecto cemento marrón grisáceo (fachada ventilada). Pavimento cerámico, 60x60cm, efecto cemento marrón grisáceo, aplicado sobre soportes. Losas de balcones en hormigón visto. Tiras de iluminación LED en el techo, a lo largo de toda la longitud de los balcones, a unos 20 cm de la parte superior. Zona de lavandería colgante: revestimiento de chapa de aluminio y lamas verticales en perfilería de aluminio, en color marrón. Terrazas (Cubierta) Pavimento cerámico, 60x60, efecto cemento marrón grisáceo, aplicado sobre soportes. Swimspa EA Spas Activity 2 Profundidad, de 549x226x152 cm, revestida de madera modificada térmicamente, con cubierta envolvente y escalera de acceso. División entre unidades en una pared de unos 110 cm de altura y vidrio esmerilado. Protecciones exteriores, en vidrio transparente. Encimeras de hormigón visto con armarios de almacenaje con puertas en rejilla de aluminio gris oscuro. Iluminación LED: luminarias lineales empotrables en las paredes bajas; apliques de pared junto a las encimeras; Puntos de fijación para sombrilla o toldo. Alrededores 3.2 km hasta Campo de golf · A 4.1 km de Marina · A 50 m de la playa · A 20 m del Restaurante · A 300 m del supermercado · 1.2 km hasta Farmacia · A 7.4 km de Ciudad de Oporto · A 6.5 km de Campus Universitario · 9.2 km hasta Hospital CUF Porto Vivir en un entorno de playa con la comodidad de la proximidad de la ciudad es una opción atractiva para aquellos que buscan un estilo de vida tranquilo y relajado sin renunciar a la integración de la vida cotidiana en la esencia de la ciudad.
Features:
- Lift La Scala-Mare vous offre un lieu de vie privilégié en bord de mer. À côté de la plage de Canidelo et de Praia da Sereia. L’endroit idéal pour ceux qui apprécient la qualité de vie, les pieds dans la mer, et à 10 minutes du centre-ville de Porto. Des espaces uniques pour ceux qui recherchent l’exclusivité et une vue sur la mer. Chaque appartement de Scala Mare a été soigneusement conçu avec des finitions haut de gamme, offrant un style de vie sophistiqué et contemporain. Cet appartement offre 189,90 mètres carrés de surface totale, y compris un balcon de 29,4 mètres carrés et une terrasse de 64,5 mètres carrés, ainsi qu’un garage box pour 2 véhicules de 39,6 mètres carrés. Sa luminosité se distingue par son orientation solaire Est/Nord. Date d’achèvement estimée : décembre 2024. Choisir de vivre à côté de la première ligne de plage peut être la réalisation d’un rêve, le bruit des vagues qui clapotent contre le rivage, la brise fraîche de la mer créant une atmosphère unique et sereine qu’il est difficile de trouver ailleurs. INTÉRIEUR Appartement Général Hauteur sous plafond : 265 cm. Parquet en chêne multicouche (3+12). Murs finis avec du plâtre en RAL9010 blanc. Portes et armoires émaillées en blanc RAL9010 ou avec finition bois. Armoires avec éclairage intérieur LED et activation automatique par cellule. Insonorisation des murs entre les unités et entre les unités et les parties communes, ainsi que des planchers et des dalles pleines. Isolation thermique et humide des murs extérieurs. Pompes à chaleur LG AQS, soutenues dans certains cas par des panneaux solaires photovoltaïques. Installation de climatisation Mitsubishi dans le salon, la cuisine et les chambres à coucher avec un système « split canalisé », avec l’unité split encastrée dans le plafond. Unités de climatisation sur la terrasse. Entrée d’air dans les espaces grâce à d’élégants diffuseurs linéaires intégrés. Unités de renouvellement d’air VMC (Ventilation Transversale Mécanique). Renouvellement et amélioration continus de l’air, réduisant le dioxyde de carbone. Avec récupération thermique de l’air intérieur pour la régulation thermique de l’air extérieur, permettant une réduction significative de la consommation. Stores occultants enrouleurs. Fonctionnement à l’intérieur de canaux encastrés dans le mur pour une plus grande efficacité dans le blocage de l’entrée de lumière. Système domotique avec un module de base contrôlant l’éclairage, les stores et la climatisation, accessible par téléphone portable. Éclairage LED : spots encastrés dans la plupart des espaces ; Luminaire linéaire encastré dans les salles de bains, à côté des miroirs, et dans la cuisine, au-dessus des plans de travail. Équipements d’exploitation, interrupteurs et prises de type « Gira », ou équivalent. Porte blindée de type « Power by Portrisa », ou équivalent, plaquée des deux côtés de couleur bois. Revêtement de sol de cuisine en céramique rectifiée, dans un effet béton brun grisâtre. Armoires en finition thermolaminée blanche. Comptoirs et armoires intermédiaires en silice naturelle compacte de type « Silestone », ou équivalent. Comptoir péninsule, s’il y en a, en contreplaqué. Appareils électroménagers « Miele » : plaque à induction, hotte aspirante, four, micro-ondes, réfrigérateur combiné encastré, lave-vaisselle encastrable et lave-linge séchant. Robinet de comptoir avec douchette extractible de type « Ginger by Bruma » ou équivalent. Salle de bain d’invités Parquet en chêne français multicouche (3+12). Revêtement mural en céramique rectifiée, effet marbre. WC « Urb.y. » suspendu de Sanindusa, ou équivalent, et plan de travail avec lavabo de type « Corian », ou équivalent. Les robinets (muraux ou de comptoir, selon le cas) sont de type « Leaf by Bruma » ou l’équivalent. Accessoires de type « JNF » ou équivalent. Salles de bains Revêtement de sol et de mur en céramique rectifiée, effet marbre. Sanitaires : WC suspendu et bidet « Urb.y. » de Sanindusa, ou équivalent ; comptoirs avec éviers de type « Corian », ou équivalent (suites) ; plans de travail en silice naturelle compacte de type « Silestone », ou équivalent, avec évier encastré de type « Anna » de Sanindusa, ou équivalent (suite parentale) ; Base de douche plate blanche. Les robinets (muraux ou de comptoir, selon le cas) sont de type « Leaf by Bruma » ou l’équivalent. Accessoires de type « JNF » ou équivalent. Sèche-serviettes/radiateurs électriques. EXTÉRIEUR Appartement Garage Box avec 2 places de parking, 1 place pour chaque chambre, fermé avec portail de sécurité sectionnel automatique. Prises directement connectées au tableau électrique de chaque unité, permettant l’installation de bornes de recharge pour véhicules électriques, 1 par garage, avec une capacité d’utilisation allant jusqu’à 80% du total des chargeurs. Seuils extérieurs étanches, pièces d’aluminium rainurées sur mesure, vulcanisé sur isolant et béton sans coupures. Cadres coulissants Technal, à rupture de pont thermique, de couleur gris foncé, appliqués sur des seuils étanches. Double vitrage à faible émissivité. Revêtement de façade en céramique grand format 120x260cm, effet béton brun grisâtre (façade ventilée). Revêtement de sol en carreaux de céramique, 60x60cm, effet béton brun grisâtre, appliqué sur supports. Dalles de balcon en béton apparent. Bandes lumineuses LED au plafond, sur toute la longueur des balcons, à environ 20 cm du haut. Espace buanderie suspendue : bardage en tôle d’aluminium et lattes verticales en profilés d’aluminium, de couleur brunâtre. Terrasses (Toit) Revêtement de sol en carreaux de céramique, 60x60, effet béton brun grisâtre, appliqué sur supports. Swimspa EA Spas Activity 2 Profond, mesurant 549x226x152 cm, recouvert de bois thermiquement modifié, avec pont et échelle d’accès environnants. Division entre les unités dans un mur d’environ 110 cm de haut et verre dépoli. Protections extérieures, en verre transparent. Comptoirs en béton apparent avec armoires de rangement avec portes en caillebotis d’aluminium gris foncé. Éclairage LED : luminaires linéaires encastrés dans les murets ; appliques murales à côté des comptoirs ; Points de fixation pour parasol ou auvent. Environnement 3,2 km du terrain de golf · 4,1 km de port de plaisance · 50 m de la plage · 20 m du restaurant · 300 m d’un supermarché · 1,2 km de Pharmacie · 7,4 km de Porto City · 6,5 km de University Campus · 9,2 km de l’hôpital CUF Porto Vivre dans un environnement de plage avec le confort de la proximité de la ville est une option attrayante pour ceux qui recherchent un style de vie paisible et détendu sans renoncer à l’intégration de la vie quotidienne dans l’essence de la ville.
Features:
- Lift O Scala-Mare encontra-se num local privilegiado a beira mar, junto a Praia de Canidelo e da Praia da Sereia. O local perfeito para quem valoriza um elevado padrão de vida com os pés no oceano, e apenas a 10 minutos do centro da cidade do Porto. Espaços únicos para quem procura exclusividade e vista para o mar. Cada apartamento no Scala Mare, foi cuidadosamente projetado com acabamentos premium, oferecendo um estilo de vida sofisticado e contemporâneo. Apartamento com uma área bruta de 189.90 m2 onde se inclui varanda com 29.4 m2 e terraço com 64.5 m2, garagem em box para 2 viaturas com 39.6 m2, destaca-se igualmente pela luminosidade graças á orientação solar a Nascente/Norte. Conclusão de obra: Dezembro/2024 Escolher viver junto à primeira linha de praia pode ser a realização de um sonho, o som das ondas a bater contra a costa, a brisa fresca do mar criam uma atmosfera única e serena que é difícil de encontrar em outros lugares. INTERIOR Apartamento Geral Pé-direito (altura chão-teto) geral com 265 cms.Pavimento multicamadas em madeira Carvalho Francês (3+12). Paredes com acabamento estanhado na cor branco RAL9010.Portas e armários esmaltados na cor branco RAL9010 ou com acabamento em madeira.Armários com iluminação LED no interior e de ativação automática por célula.Isolamento acústico nas paredes entre frações e entre frações e áreas comuns, assim como nos pisos e lajes maciças.Isolamento térmico e contra humidade nas paredes com exterior.Bombas de calor LG AQS, apoiadas em certos casos, por painéis solares fotovoltaicos. Instalação de ar condicionado Mistubishi na sala, cozinha e quartos com o sistema tipo “split de condutas”, split embutido no teto. Aparelhos de ar-condicionado no terraço. Entrada de ar nos espaços através de difusores lineares embutidos estilizados.Unidades de renovação de ar VMC (Ventilação Mecânica Cruzada). Renovação e melhoria constante do ar, redução do dióxido de carbono. Com aproveitamento térmico do ar interior para regulação térmica do ar que vem do exterior, permitindo grande redução no consumo.Estores blackouts enroláveis. A funcionar dentro de calhas embutidas na parede para maior eficácia no bloqueio da entrada de luz.Sistema de domótica com módulo de base com controlo de iluminação, estores e climatização, acessível por telemóvel. Iluminação LED: focos embutidos na generalidade dos espaços; luminária linear embutida nos banhos, junto aos espelhos, e na cozinha, sobre as bancadas. Aparelhagem de manobra, interruptores e tomadas tipo "Gira", ou equivalente. Porta de segurança tipo “Power da Portrisa”, ou equivalente, folheada em ambas as faces na cor madeira.Cozinha Pavimento em material cerâmico retificado, efeito betão cor cinza acastanhado. Móveis em termolaminado branco. Tampos e entre móveis em compacto de sílica natural tipo “Silestone”, ou equivalente. Bancada da península, quando existe, em contraplacado de madeira. Eletrodomésticos “Mièle”: placa de fogão de indução, exaustor, forno, micro-ondas, frigorífico combinado de encastre, máquina de lavar loiça de encastre e máquina de lavar e secar roupa. Torneira de bancada com chuveiro extraível tipo “Ginger da Bruma”, ou equivalente. WC Social Pavimento multicamadas em madeira Carvalho Francês (3+12)Revestimento de paredes em material cerâmico retificado, efeito mármore. Sanita suspensa “Urb.y. da Sanindusa”, ou equivalente e bancada com lavatório tipo “Corian”, ou equivalente. Torneiras (bica à parede ou de bancada, conforme os casos) tipo “Leaf da Bruma”, ou equivalente. Acessórios tipo “JNF”, ou equivalente. Banhos Pavimento e revestimento de paredes em material cerâmico retificado, efeito mármore. Louças sanitárias: sanita e bidé suspensos “Urb.y. Sanindusa”, ou equivalente; bancadas com lavatórios tipo “Corian”, ou equivalente (suites); bancadas em compacto de sílica natural tipo “Silestone”, ou equivalente, com lavatório de encastrar tipo “Anna da Sanindusa”, ou equivalente (suite principal); base de duche plana branca. Torneiras (bica à parede ou de bancada, conforme os casos) tipo “Leaf da Bruma”, ou equivalente. Acessórios tipo “JNF”, ou equivalente. Seca-toalhas/aquecedores elétricos. EXTERIOR Apartamento Garagem Box com 2 lugares de estacionamento, 1 lugar para cada quarto, fechada com portão de segurança seccionado automático. Tomadas com ligação direta ao quadro de cada fração, possibilitando a instalação de posto de carregamento para carros elétricos, 1 por garagem e capacidade para utilização até 80% do total de carregadores.Exterior Soleiras impermeáveis, peças de alumínio vincado, únicas, feitas à medida, sem cortes, vulcanizadas por cima do isolamento e do betão. Caixilharia Technal de correr, com rotura térmica, cor cinza escuro, aplicada em cima das soleiras impermeáveis. Vidros duplos baixo emissivos. Revestimento de fachada em material cerâmico de grande formato 120x260cm, efeito betão cor cinza acastanhado (fachada ventilada). Pavimento em material cerâmico, 60x60cm, efeito betão cor cinza acastanhado, aplicado sobre apoios. Lajes das varandas em betão aparente. Iluminação com faixa LED no teto, a todo comprimento das varandas, a cerca de 20 cms do topo.Zona de estendal/ lavandaria: revestimento em chapa de alumínio e ripado vertical em perfis de alumínio, cor acastanhado. Guardas das varandas em vidro transparente. Terraços (Cobertura) Pavimento em material cerâmico, 60x60, efeito betão cor cinza acastanhado, aplicado sobre apoios. Swimspa EA Spas Activity 2 Deep, medida 549x226x152 cms, revestidos a madeira termo-modificada, deck em redor com escada de acesso.Divisão entre frações em muro com cerca de 110 cms e vidro fosco. Guardas para exterior, em vidro transparente. Bancadas em betão aparente com arrumos com portas em grelhagem de alumínio cor cinza escuro. Iluminação LED: luminária linear embutida nos muretes; apliques da parede junto das bancadas; Pontos de fixação para guarda-sol ou pala Meio Envolvente 3.2 Km Golf · 4.1 Km Marina · 50 m Praia · 20 m Restaurante · 300 m Supermercado · 1.2 Km Farmácia · 7.4 Km Cidade do Porto · 6,5 Km Polo Universitário · 9.2 Km Hospital CUF Porto Viver num ambiente de praia com o conforto da proximidade da cidade é uma opção atraente para aqueles que procuram um estilo de vida tranquilo e descontraído, sem abrir mão da integração quotidiana na essência da cidade.
Features:
- Lift The Scala-Mare gives you a privileged place to live by the sea. Next to Canidelo Beach and Praia da Sereia. The perfect place for thoses who values the quality of life, with the feet in the sea, and 10 minutes from downtown of Oporto. Unique spaces for those seeking exclusivity and a sea view. Each apartment at Scala Mare has been carefully designed with premium finishes, offering a sophisticated and contemporary lifestyle. This apartment offers 189.90 square meters of total area, including a balcony with 29.4 square meters and a terrace with 64.5 square meters, and a garage box for 2 vehicles with 39.6 square meters. Its brightness stands out due to its East/North solar orientation. Estimated completion date: December 2024. Choosing to live next to the first beach line can be the realization of a dream, the sound of waves lapping against the shore, the cool sea breeze creating a unique and serene atmosphere that is hard to find elsewhere. INTERIOR Apartment General Ceiling height throughout: 265 cm. Multilayer Oak French Wood Flooring (3+12). Walls finished with plaster in RAL9010 white. Doors and cabinets enameled in RAL9010 white or with wood finish. Cabinets with LED interior lighting and automatic activation by cell. Soundproofing in walls between units and between units and common areas, as well as in floors and solid slabs. Thermal and moisture insulation in exterior walls. LG AQS heat pumps, supported in some cases by photovoltaic solar panels. Mitsubishi air conditioning installation in the living room, kitchen, and bedrooms with a "ducted split" system, with the split unit recessed in the ceiling. Air conditioning units on the terrace. Air entry into spaces through stylish embedded linear diffusers. VMC (Mechanical Cross Ventilation) air renewal units. Continuous air renewal and improvement, reducing carbon dioxide. With thermal recovery from indoor air for thermal regulation of external air, allowing significant reduction in consumption. Roller blackout blinds. Operating within channels recessed into the wall for greater effectiveness in blocking light entry. Home automation system with a base module controlling lighting, blinds, and climate, accessible via mobile phone. LED lighting: recessed spotlights in most spaces; linear luminaire recessed in bathrooms, next to mirrors, and in the kitchen, over countertops. Operating equipment, switches, and sockets of "Gira" type, or equivalent. "Power by Portrisa" type security door, or equivalent, veneered on both sides in wood color. Kitchen Flooring in rectified ceramic material, in a grayish-brown concrete effect. Cabinets in white thermolaminated finish. Countertops and in-between cabinets in natural silica compact type "Silestone," or equivalent. Peninsula countertop, when present, in plywood. "Miele" appliances: induction hob, extractor hood, oven, microwave, built-in combination refrigerator, built-in dishwasher, and washer-dryer machine. Countertop faucet with pull-out spray type "Ginger by Bruma," or equivalent. Guest Bathroom Multilayer Oak French Wood Flooring (3+12). Wall covering in rectified ceramic material, marble effect. "Suspended Urb.y." toilet by Sanindusa, or equivalent, and countertop with "Corian" type sink, or equivalent. Faucets (wall-mounted or countertop, depending on the case) type "Leaf by Bruma," or equivalent. Accessories type "JNF," or equivalent. Bathrooms Flooring and wall covering in rectified ceramic material, marble effect. Sanitary ware: suspended toilet and bidet "Urb.y." by Sanindusa, or equivalent; countertops with "Corian" type sinks, or equivalent (suites); countertops in natural silica compact type "Silestone," or equivalent, with recessed sink type "Anna" by Sanindusa, or equivalent (master suite); white flat shower base. Faucets (wall-mounted or countertop, depending on the case) type "Leaf by Bruma," or equivalent. Accessories type "JNF," or equivalent. Towel warmers/electric heaters. EXTERIOR Apartment Garage Box with 2 parking spaces, 1 space for each bedroom, enclosed with automatic sectional security gate. Outlets directly connected to the electrical panel of each unit, allowing the installation of electric vehicle charging stations, 1 per garage, with capacity for use up to 80% of the total chargers. Exterior Waterproof thresholds, custom-made grooved aluminum pieces, vulcanized over insulation and concrete without cuts. Technal sliding frames, with thermal break, in dark gray color, applied over waterproof thresholds. Low emissivity double glazing. Facade cladding in large-format ceramic material 120x260cm, grayish-brown concrete effect (ventilated facade). Ceramic tile flooring, 60x60cm, grayish-brown concrete effect, applied on supports. Balcony slabs in exposed concrete. LED strip lighting on the ceiling, along the entire length of the balconies, about 20 cm from the top. Hanging laundry area: aluminum sheet cladding and vertical slats in aluminum profiles, in a brownish color. Terraces (Roof) Ceramic tile flooring, 60x60, grayish-brown concrete effect, applied on supports. Swimspa EA Spas Activity 2 Deep, measuring 549x226x152 cm, covered in thermally modified wood, with surrounding deck and access ladder. Division between units in a wall about 110 cm high and frosted glass. Exterior guards, in transparent glass. Exposed concrete countertops with storage cabinets with doors in dark gray aluminum grating. LED lighting: recessed linear luminaires in the low walls; wall sconces next to the countertops; Fixing points for sunshade or awning. Surrounding Environment 3.2 km to Golf Course · 4.1 km to Marina · 50 m to Beach · 20 m to Restaurant · 300 m to Supermarket · 1.2 km to Pharmacy · 7.4 km to Porto City · 6.5 km to University Campus · 9.2 km to CUF Porto Hospital Living in a beach environment with the comfort of proximity of the city is an attractive option for those looking a peaceful and relaxed lifestyle without giving up integration everyday life in the essence of the city.
Features:
- Lift Das Scala-Mare bietet Ihnen einen privilegierten Ort, um am Meer zu leben. Neben dem Strand von Canidelo und Praia da Sereia. Der perfekte Ort für diejenigen, die Wert auf Lebensqualität legen, mit den Füßen im Meer und 10 Minuten von der Innenstadt von Porto entfernt. Einzigartige Räume für diejenigen, die Exklusivität und Meerblick suchen. Jedes Apartment im Scala Mare wurde sorgfältig mit hochwertigen Oberflächen entworfen und bietet einen anspruchsvollen und modernen Lebensstil. Diese Wohnung bietet eine Gesamtfläche von 189,90 Quadratmetern, einschließlich eines Balkons mit 29,4 Quadratmetern und einer Terrasse mit 64,5 Quadratmetern sowie einer Garagenbox für 2 Fahrzeuge mit 39,6 Quadratmetern. Seine Helligkeit zeichnet sich durch seine Ost-/Nord-Sonnenausrichtung aus. Voraussichtlicher Fertigstellungstermin: Dezember 2024. Die Entscheidung, neben der ersten Strandlinie zu wohnen, kann die Verwirklichung eines Traums sein, das Rauschen der Wellen, die gegen das Ufer schlagen, die kühle Meeresbrise, die eine einzigartige und ruhige Atmosphäre schafft, die anderswo schwer zu finden ist. INTERIEUR Wohnung Allgemein Deckenhöhe im gesamten Gebäude: 265 cm. Mehrschichtiger französischer Holzboden aus Eiche (3+12). Die Wände sind mit Putz in RAL9010 Weiß verputzt. Türen und Schränke emailliert in RAL9010 Weiß oder mit Holzoptik. Schränke mit LED-Innenbeleuchtung und automatischer Aktivierung per Zelle. Schalldämmung in Wänden zwischen Einheiten und zwischen Einheiten und Gemeinschaftsbereichen sowie in Böden und massiven Platten. Wärme- und Feuchtigkeitsdämmung in Außenwänden. LG AQS-Wärmepumpen, die in einigen Fällen von Photovoltaik-Solarmodulen unterstützt werden. Mitsubishi-Klimaanlageninstallation im Wohnzimmer, in der Küche und in den Schlafzimmern mit einem "Kanal-Split"-System, bei dem die Split-Einheit in die Decke eingelassen ist. Klimaanlagen auf der Terrasse. Lufteintritt in Räume durch stilvolle eingebettete lineare Diffusoren. VMC-Lufterneuerungsgeräte (Mechanische Querlüftung). Kontinuierliche Lufterneuerung und -verbesserung, Reduzierung von Kohlendioxid. Mit Wärmerückgewinnung aus der Raumluft zur Wärmeregulierung der Außenluft, was eine deutliche Reduzierung des Verbrauchs ermöglicht. Verdunkelungsrollos. Betrieb in in die Wand eingelassenen Kanälen für eine effektivere Blockierung des Lichteintritts. Hausautomationssystem mit einem Basismodul, das Beleuchtung, Jalousien und Klima steuert und über Mobiltelefon zugänglich ist. LED-Beleuchtung: Einbaustrahler in den meisten Räumen; Lineare Leuchte, die in Badezimmern, neben Spiegeln und in der Küche über Arbeitsplatten eingesetzt wird. Betriebsmittel, Schalter und Steckdosen vom Typ "Gira" oder gleichwertig. Sicherheitstür vom Typ "Power by Portrisa" oder gleichwertig, beidseitig in Holzfarbe furniert. Küchenboden aus rektifiziertem Keramikmaterial in graubrauner Betonoptik. Schränke in weißer thermolaminierter Ausführung. Arbeitsplatten und Zwischenschränke aus natürlichem Siliziumdioxid-Kompakttyp "Silestone" oder gleichwertig. Halbinsel-Arbeitsplatte, falls vorhanden, aus Sperrholz. "Miele"-Geräte: Induktionskochfeld, Dunstabzugshaube, Backofen, Mikrowelle, Einbau-Kombikühlschrank, Einbaugeschirrspüler und Waschtrockner. Aufsatzarmatur mit ausziehbarer Brause Typ "Ginger by Bruma" oder gleichwertig. Gästebad: Mehrschichtiger französischer Holzboden aus Eiche (3+12). Wandverkleidung aus rektifiziertem Keramikmaterial, Marmoroptik. "Suspended Urb.y." Toilette von Sanindusa oder gleichwertig und Arbeitsplatte mit Waschbecken vom Typ "Corian" oder gleichwertig. Wasserhähne (Wand- oder Arbeitsplatte, je nach Fall) vom Typ "Leaf by Bruma" oder gleichwertig. Zubehör vom Typ "JNF" oder gleichwertig. Badezimmer Bodenbeläge und Wandverkleidungen aus rektifizierter Keramik, Marmoroptik. Sanitärkeramik: hängende Toilette und Bidet "Urb.y." von Sanindusa oder gleichwertig; Arbeitsplatten mit Waschbecken vom Typ "Corian" oder gleichwertig (Suiten); Arbeitsplatten aus natürlichem Siliziumdioxid Compact Typ "Silestone" oder gleichwertig, mit Einbauwaschbecken Typ "Anna" von Sanindusa oder gleichwertig (Master Suite); weiße flache Duschwanne. Wasserhähne (Wand- oder Arbeitsplatte, je nach Fall) vom Typ "Leaf by Bruma" oder gleichwertig. Zubehör vom Typ "JNF" oder gleichwertig. Handtuchwärmer/elektrische Heizungen. AUSSENBEREICH Apartment Garage Box mit 2 Parkplätzen, 1 Platz für jedes Schlafzimmer, umzäunt mit automatischem Sektionaltor. Steckdosen, die direkt an die Schalttafel jeder Einheit angeschlossen sind und die Installation von Ladestationen für Elektrofahrzeuge ermöglichen, 1 pro Garage, mit einer Kapazität von bis zu 80 % der gesamten Ladegeräte. Außen Wasserdichte Schwellen, maßgefertigte gerillte Aluminiumteile, vulkanisierte Überisolierung und Beton ohne Schnitte. Technische Schieberahmen mit thermischer Trennung in dunkelgrauer Farbe, die über wasserdichten Schwellen angebracht werden. Doppelverglasung mit niedrigem Emissionsgrad. Fassadenverkleidung aus großformatigem keramischem Material 120x260cm, graubraune Betonoptik (hinterlüftete Fassade). Keramikfliesenboden, 60x60cm, graubraune Betonoptik, auf Stützen aufgetragen. Balkonplatten aus Sichtbeton. LED-Streifenbeleuchtung an der Decke, über die gesamte Länge der Balkone, ca. 20 cm von oben. Hängender Waschbereich: Aluminiumblechverkleidung und vertikale Lamellen aus Aluminiumprofilen in bräunlicher Farbe. Terrassen (Dach) Keramikfliesenboden, 60x60, graubraune Betonoptik, auf Stützen aufgetragen. Swimspa EA Spas Activity 2 Deep, 549x226x152 cm, mit thermisch modifiziertem Holz verkleidet, mit umlaufender Terrasse und Zugangsleiter. Aufteilung zwischen Einheiten in einer ca. 110 cm hohen Wand und Milchglas. Außenschutzvorrichtungen aus transparentem Glas. Sichtbeton-Arbeitsplatten mit Lagerschränken mit Türen aus dunkelgrauem Aluminiumgitter. LED-Beleuchtung: lineare Einbauleuchten in den niedrigen Wänden; Wandleuchten neben den Arbeitsplatten; Befestigungspunkte für Sonnenschirm oder Markise. Umgebung 3,2 km von Golfplatz entfernt · 4,1 km von Marina entfernt · 50 m zum Strand · 20 m zum Restaurant · 300 m zum Supermarkt · 1,2 km von Apotheke entfernt · 7,4 km von Porto City entfernt · 6,5 km von Universitätscampus · 9,2 km von CUF Porto Hospital entfernt Das Leben in einer Strandumgebung mit dem Komfort der Nähe zur Stadt ist eine attraktive Option für diejenigen, die einen ruhigen und entspannten Lebensstil suchen, ohne auf die Integration des Alltags in die Essenz der Stadt zu verzichten.
Features:
- Lift