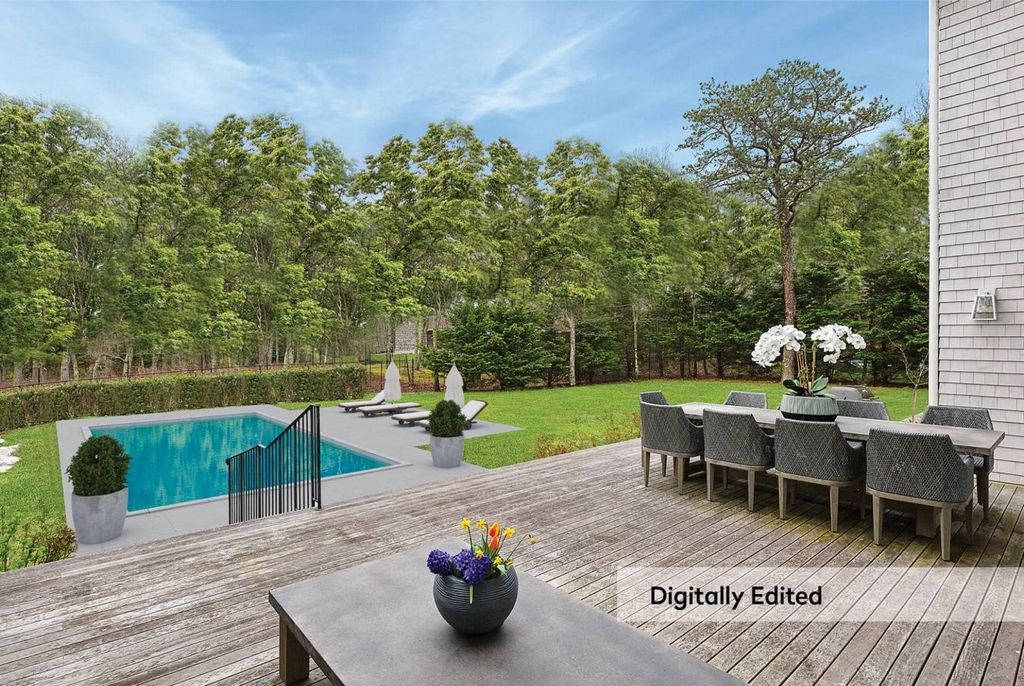16 829 717 PLN
25 422 865 PLN
17 221 562 PLN
20 748 162 PLN
17 045 232 PLN




