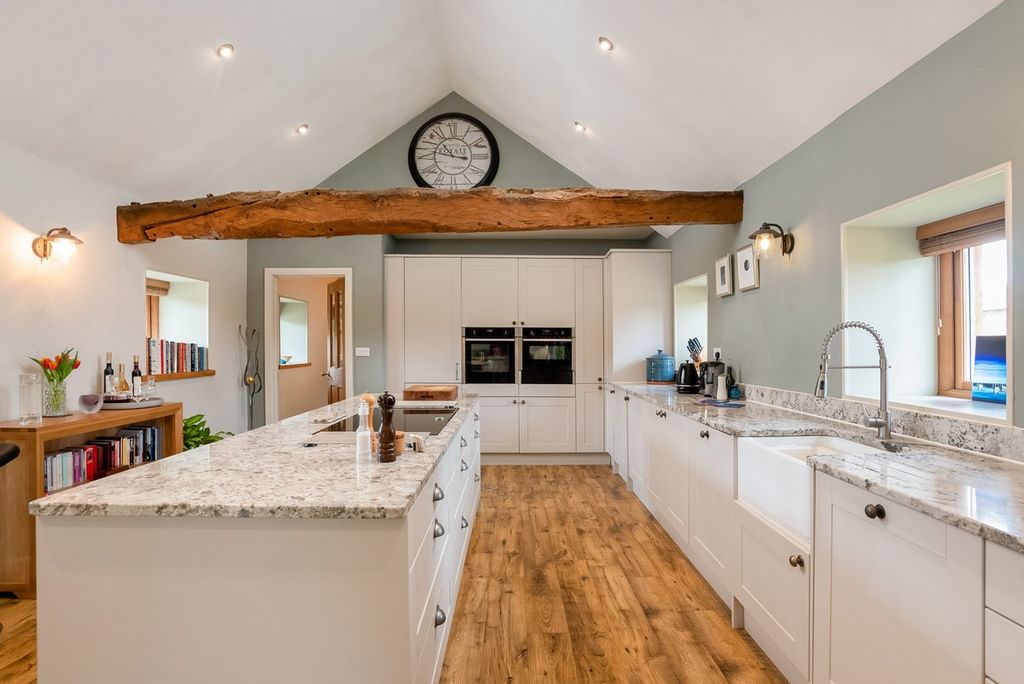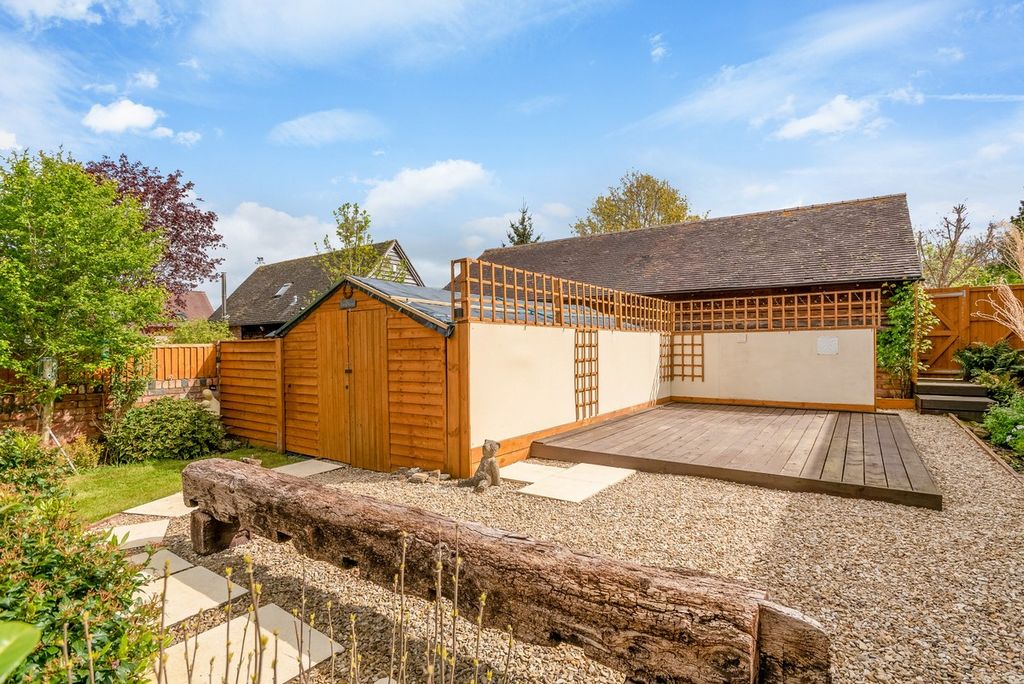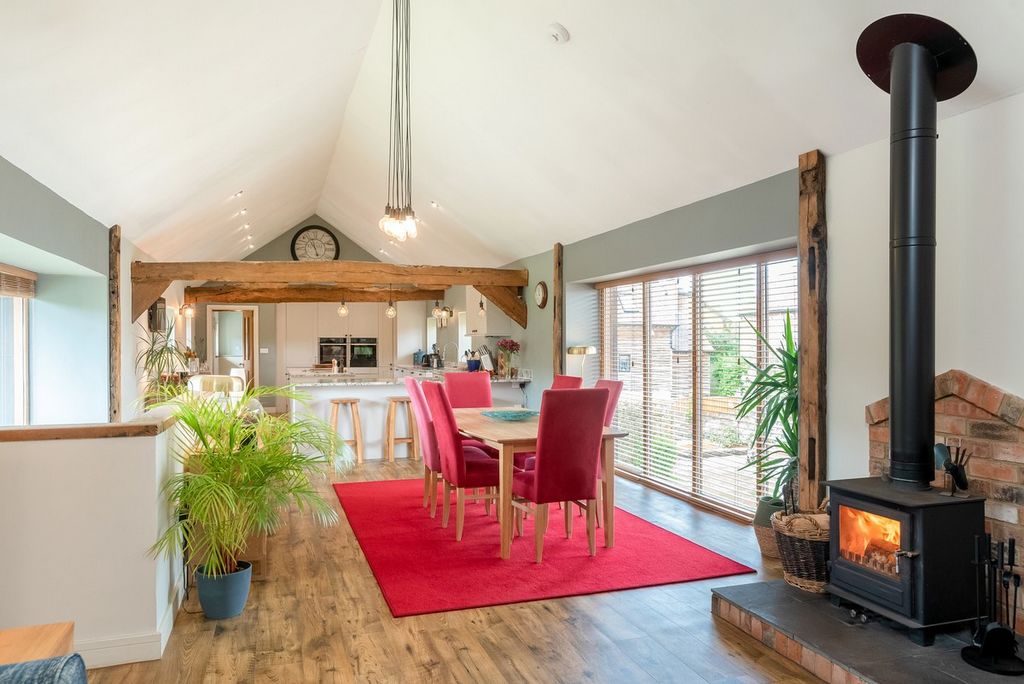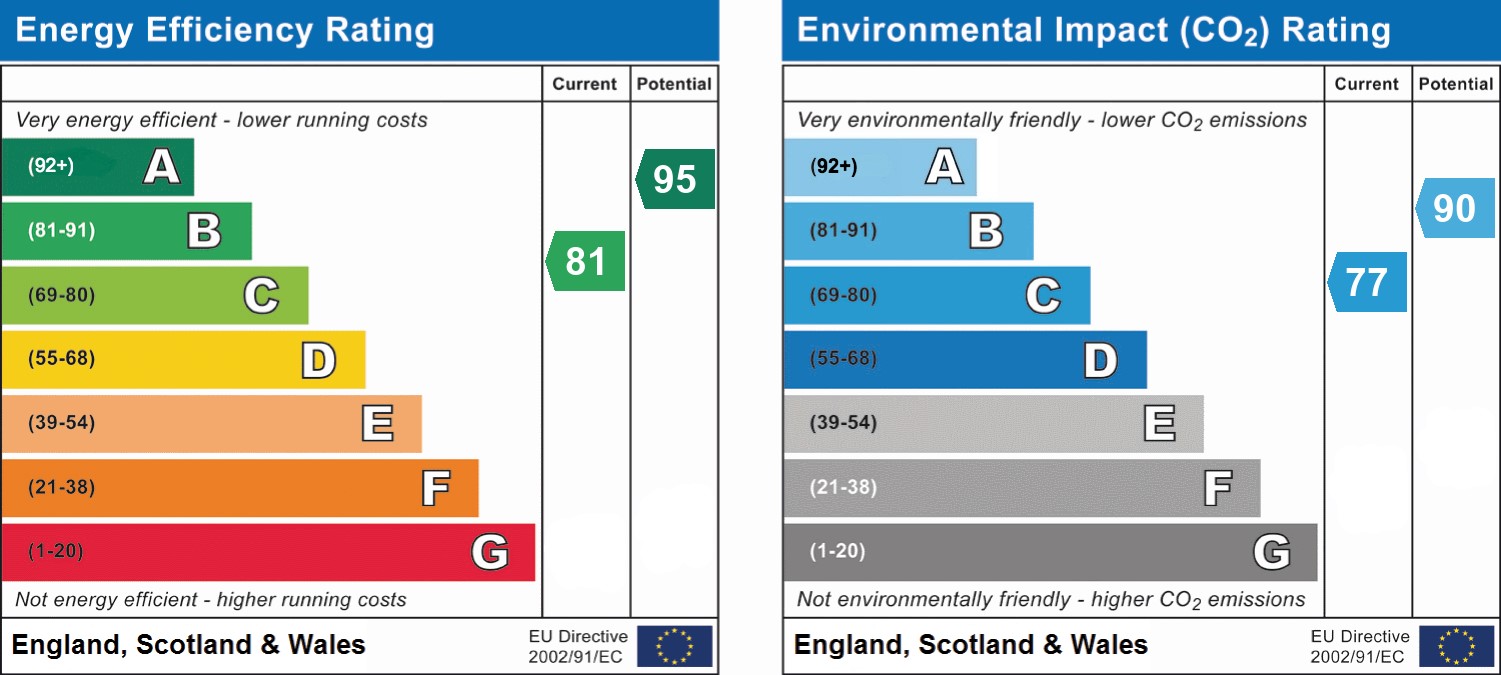POBIERANIE ZDJĘĆ...
Dom & dom jednorodzinny for sale in Pershore
3 973 930 PLN
Dom & dom jednorodzinny (Na sprzedaż)
4 bd
3 ba
Źródło:
EDEN-T97108406
/ 97108406
Źródło:
EDEN-T97108406
Kraj:
GB
Miasto:
Pershore
Kod pocztowy:
WR10 3DT
Kategoria:
Mieszkaniowe
Typ ogłoszenia:
Na sprzedaż
Typ nieruchomości:
Dom & dom jednorodzinny
Sypialnie:
4
Łazienki:
3
Parkingi:
1






























Long Barn offers a wonderful mix of period features coupled with a modern style. The whole of the first floor has a fabulous spacious feel, with a vaulted ceiling and large areas of natural light. From the front door a half flight of stairs leads up to a reception area off which there is a cloakroom and a utility room with plenty of fitted units, basin, and American style fridge freezer. You then enter the large open-plan kitchen, dining, and lounge area. The well-fitted Shaker style kitchen incorporates integrated Neff appliances and induction hob, Belfast sink, peninsula breakfast bar and granite work surfaces. There are exposed beams throughout and the large windows in the dining area add atmosphere, along with the multi fuel wood burner in the lounge area. Beyond this there is the large family room which has a gas flame fire and offers a range of versatile living options. There is underfloor heating throughout the property.Ground Floor
The ground floor is accessed through the front door and also by an open staircase from the first floor that takes you down into the delightful snug. This is a great living space to relax and entertain in, with large glass bi-fold doors leading into the rear garden. The main bedroom is an impressive area, generous in size with windows on both sides and an adjoining dressing room with ample built-in wardrobes. There is a large luxurious en-suite with a corner bath, two basins, a large walk-in rain head shower, fitted units, and a WC. There are two further large double bedrooms, one with an en-suite with shower, basin, and WC. The other double bedroom has a Jack and Jill en-suite bathroom adjoining a single bedroom. There is also a study.Outside
There is a gravel drive along with an enclosed gated parking area at the far end of the barn that provide extensive parking for up to five cars. There is secure access to the rear garden from both sides. The rear garden is beautifully designed with a lovely mix of lawn, mature trees and shrubs, flower beds and decked patio areas. There is a large garden shed/workshop behind which are raised vegetable beds.Freehold | EPC Rating B | Council Tax Band GServices, Utilities & Property Information
Utilities – Mains gas, electricity, water and drainage are connected to the property.
Tenure – Freehold
Property Type – Detached barn conversion
Construction Type – Wooden frame construction
Council Tax – Wychavon District Council
Council Tax Band G
Parking – Driveway parking for up to 5 cars
Mobile phone coverage - 4G and 5G mobile signal is available in the area - we advise you to check with your provider.
Internet connection - FTTB Superfast Fibre Broadband connection available- we advise you to check with your provider.
Features:
- Garden
- Parking Zobacz więcej Zobacz mniej A beautifully presented detached barn conversion. Completed in 2019 it offers spacious, stylish living in a sought-after village 3 miles from Pershore. The main living area is on the upper floor which benefits from full height windows and views of Bredon Hill. The four bedrooms are located on the ground floor, along with a study and a snug with bi-fold doors leading out to the rear garden.First Floor
Long Barn offers a wonderful mix of period features coupled with a modern style. The whole of the first floor has a fabulous spacious feel, with a vaulted ceiling and large areas of natural light. From the front door a half flight of stairs leads up to a reception area off which there is a cloakroom and a utility room with plenty of fitted units, basin, and American style fridge freezer. You then enter the large open-plan kitchen, dining, and lounge area. The well-fitted Shaker style kitchen incorporates integrated Neff appliances and induction hob, Belfast sink, peninsula breakfast bar and granite work surfaces. There are exposed beams throughout and the large windows in the dining area add atmosphere, along with the multi fuel wood burner in the lounge area. Beyond this there is the large family room which has a gas flame fire and offers a range of versatile living options. There is underfloor heating throughout the property.Ground Floor
The ground floor is accessed through the front door and also by an open staircase from the first floor that takes you down into the delightful snug. This is a great living space to relax and entertain in, with large glass bi-fold doors leading into the rear garden. The main bedroom is an impressive area, generous in size with windows on both sides and an adjoining dressing room with ample built-in wardrobes. There is a large luxurious en-suite with a corner bath, two basins, a large walk-in rain head shower, fitted units, and a WC. There are two further large double bedrooms, one with an en-suite with shower, basin, and WC. The other double bedroom has a Jack and Jill en-suite bathroom adjoining a single bedroom. There is also a study.Outside
There is a gravel drive along with an enclosed gated parking area at the far end of the barn that provide extensive parking for up to five cars. There is secure access to the rear garden from both sides. The rear garden is beautifully designed with a lovely mix of lawn, mature trees and shrubs, flower beds and decked patio areas. There is a large garden shed/workshop behind which are raised vegetable beds.Freehold | EPC Rating B | Council Tax Band GServices, Utilities & Property Information
Utilities – Mains gas, electricity, water and drainage are connected to the property.
Tenure – Freehold
Property Type – Detached barn conversion
Construction Type – Wooden frame construction
Council Tax – Wychavon District Council
Council Tax Band G
Parking – Driveway parking for up to 5 cars
Mobile phone coverage - 4G and 5G mobile signal is available in the area - we advise you to check with your provider.
Internet connection - FTTB Superfast Fibre Broadband connection available- we advise you to check with your provider.
Features:
- Garden
- Parking