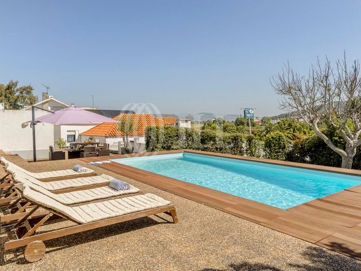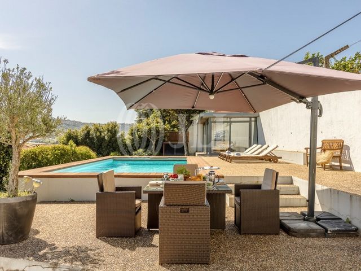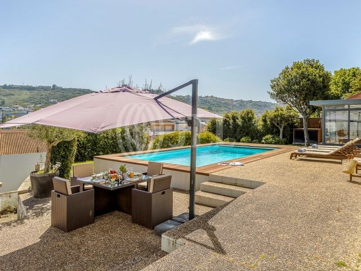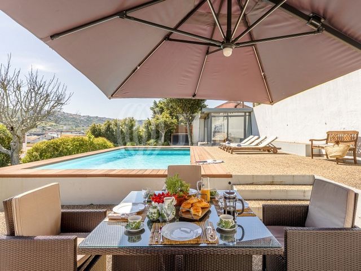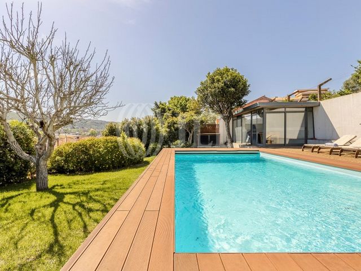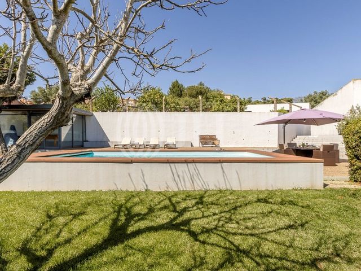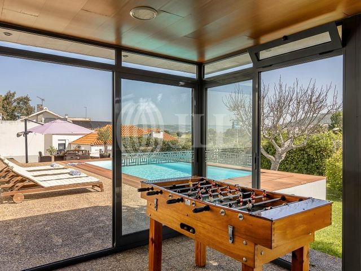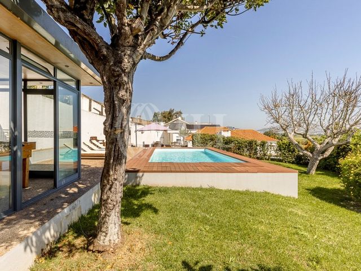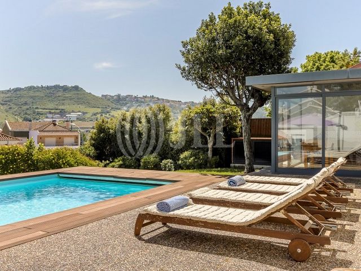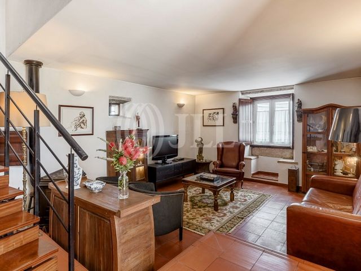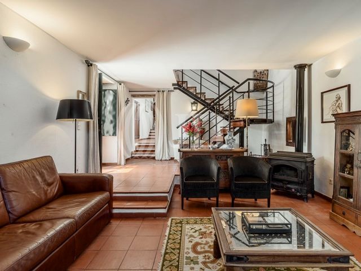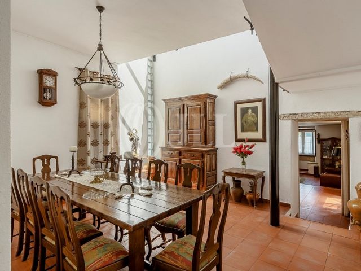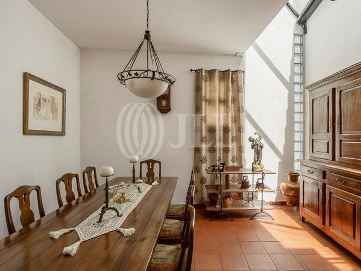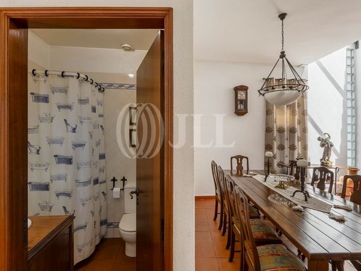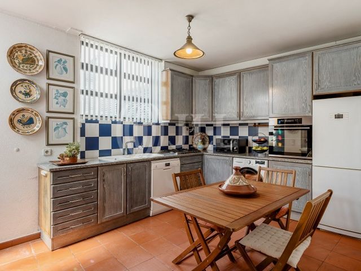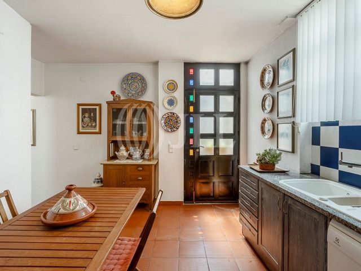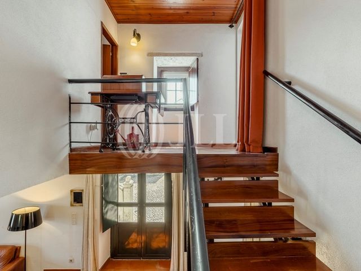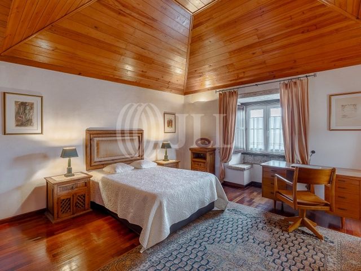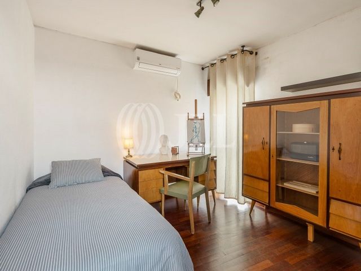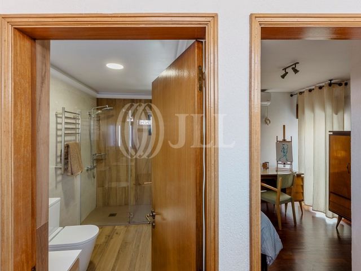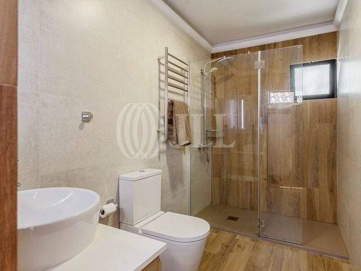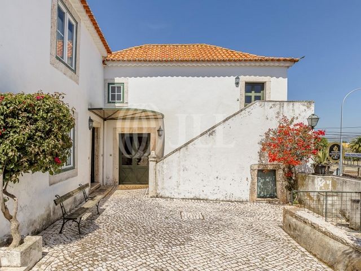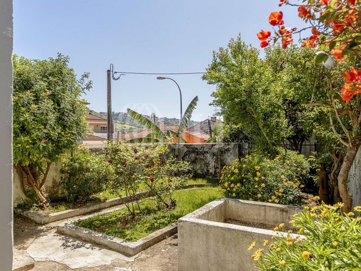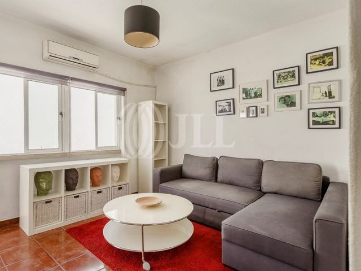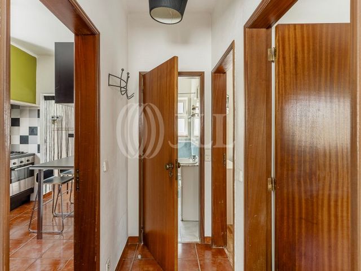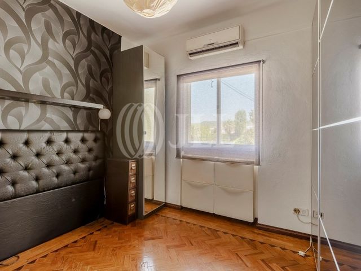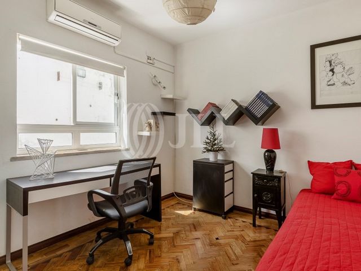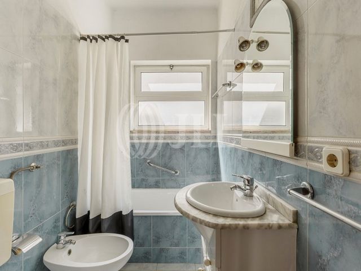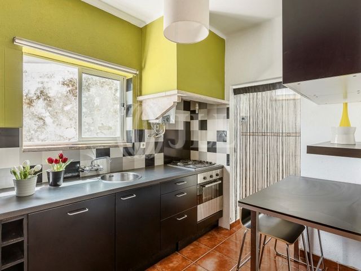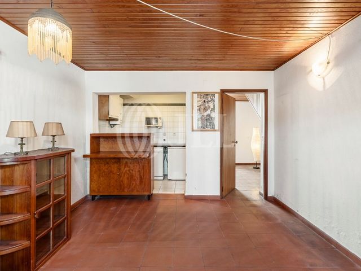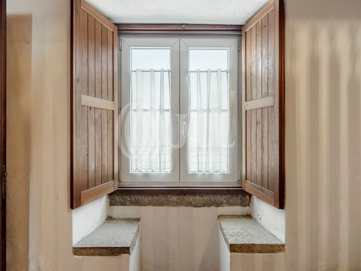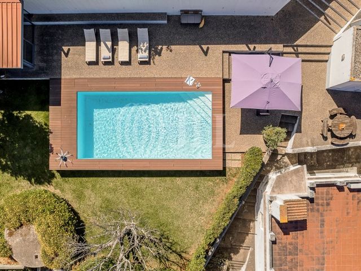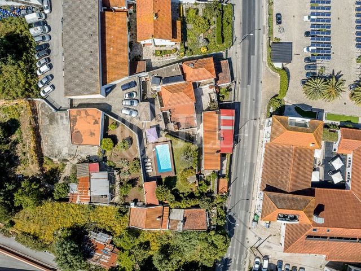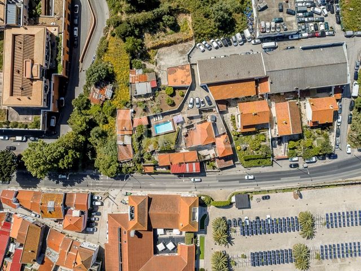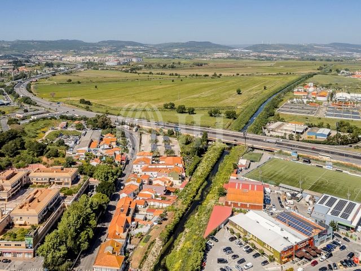4 048 618 PLN
POBIERANIE ZDJĘĆ...
Dom & dom jednorodzinny for sale in Santo António de Cavaleiros
4 048 618 PLN
Dom & dom jednorodzinny (Na sprzedaż)
Źródło:
EDEN-T97071709
/ 97071709
Family condominium featuring three independently used villas, with a closed garage for two cars measuring 40 sqm, swimming pool, pool support changing rooms, and garden on a 1080 sqm plot in Loures, Lisbon. It also includes two auxiliary annexes currently used for storage and a play area. There is parking space for five cars outside and a water well that supplies automatic garden irrigation.Villa 1 - With 58.50 sqm distributed on a single floor, it consists of a living room, two bedrooms, a bathroom, kitchen, and laundry area. It has air conditioning. The roof has a terrace area. Architecture from the 1960s.Villa 2 - With 108 sqm spread over two floors, it consists of a living room with a kitchenette, one bedroom, and a bathroom on the ground floor, and a suite with a walk-in closet and access to the attic used as a storage area on the first floor. Classic Portuguese architecture, constructed prior to 1951.Villa 3 - Two-story house with 203 sqm. The ground floor consists of a kitchen with a pantry, a guest bathroom, a dining room with 22.4 sqm, and a living room with a fireplace and 21.50 sqm. On the first floor, there are two bedrooms with built-in wardrobes and air conditioning, a bathroom, and a master bedroom with a walk-in closet measuring 22.50 sqm. It has solar panels for water heating and photovoltaic panels for electricity production. Fully renovated and refurbished in the 1990s.Located in Loures, Ponte de Frielas, in a residential area with nearby commerce. It is centrally located with excellent access to the A1 highway, CREL to A8, future Quinta do Almirante metro station at 350m, IKEA commercial area, supermarkets, pharmacy, Louresshoping mall, Loures City Park, downtown Loures, Beatriz Angelo Hospital, and access to the Grilo tunnels and Vasco da Gama Bridge.
Zobacz więcej
Zobacz mniej
Condominium familial composé de trois villas à usage indépendant, avec un garage fermé pour deux voitures de 40 m², une piscine, des vestiaires de soutien à la piscine et un jardin sur un terrain de 1080 m² à Loures, Lisbonne. Il comprend également deux dépendances auxiliaires actuellement utilisées pour le stockage et une aire de jeux. Il y a des places de parking pour cinq voitures à l'extérieur et un puits d'eau qui alimente l'irrigation automatique du jardin.Villa 1 - D'une superficie de 58,50 m² répartie sur un seul étage, elle se compose d'un salon, de deux chambres, d'une salle de bains, d'une cuisine et d'une buanderie. Elle est équipée de la climatisation. Le toit dispose d'une terrasse. Architecture des années 60.Villa 2 - D'une superficie de 108 m² répartis sur deux étages, elle se compose d'un salon avec coin cuisine, d'une chambre et d'une salle de bains au rez-de-chaussée, et d'une suite avec un dressing et un accès au grenier utilisé comme espace de stockage au premier étage. Architecture classique portugaise, construite avant 1951.Villa 3 - Maison sur deux étages d'une superficie de 203 m². Le rez-de-chaussée comprend une cuisine avec cellier, un WC invités, une salle à manger de 22,4 m² et un salon avec cheminée de 21,50 m². Au premier étage, il y a deux chambres avec placards intégrés et climatisation, une salle de bains et une chambre principale avec un placard de 22,50 m². Elle dispose de panneaux solaires pour le chauffage de l'eau et de panneaux photovoltaïques pour la production d'électricité. Entièrement rénovée dans les années 90.Situation à Loures, Ponte de Frielas, dans un quartier résidentiel avec des commerces à proximité. Très central avec un excellent accès à l'autoroute A1, à la CREL à A8, à la future station de métro Quinta do Almirante à 350 m, à la zone commerciale IKEA, aux supermarchés, à la pharmacie, au centre commercial Louresshoping, au parc de la ville de Loures, au centre-ville de Loures, à l'hôpital Beatriz Angelo et à l'accès aux tunnels du Grilo et au pont Vasco da Gama.
Condomínio familiar composto por três habitações de utilização independente, com uma área total de construção 447 m2, garagem fechada para dois carros com 40 m2, piscina, balneário de apoio e jardim, em lote de 1080 m2, em Loures, Lisboa. Conta ainda com dois anexos de apoio à área exterior, atualmente a serem utilizados de arrumos e área de jogos. Estacionamento exterior para cinco carros, poço de água, que alimenta a rega automática do jardim.Casa 1 - Com 58,50 m2 distribui-se num piso único, composta por sala, dois quartos, wc, cozinha e zona de lavandaria. Climatização com ar condicionado. Na cobertura zona de terraço. Arquitectura dos anos 60.Casa 2 - Com 108 m2 distribuídos por dois pisos, composta no piso térreo por sala com kitchenette, um quarto e wc, no primeiro piso suite com closet e acesso ao sótão usado como zona de arrumos. Arquitectura clássica portuguesa construção inicial anterior a 1951.Casa 3 - Moradia de dois pisos com 203 m2. Piso térreo composto por cozinha com despensa, wc social, sala de jantar com 22,4 m2 e sala de estar com salamandra com 21,50 m2. No primeiro piso dois quartos com roupeiros e ar condicionado, wc e quarto principal com 22,50 m2, roupeiro embutido e porta de acesso a escadaria centenária que leva ao pátio exterior. Painéis solares de aquecimento de água e painéis fotovoltaicos de produção de energia elétrica. Totalmente remodelada e requalificada nos anos 90.Localizado em Loures, Ponte de Frielas, numa zona residencial com comércio e restauração, walking distance. Muito central com excelentes acessos à A8, Túnel do Grilo, CREL, A1 e Ponte Vasco da Gama/A2, à futura estação de metro Quinta do Almirante a 350m (Linha Violeta), zona comercial IKEA, supermercados, farmácia, Loureshoping, Parque da Cidade e centro de Loures, Hospital de Beatriz Ângelo.
Family condominium featuring three independently used villas, with a closed garage for two cars measuring 40 sqm, swimming pool, pool support changing rooms, and garden on a 1080 sqm plot in Loures, Lisbon. It also includes two auxiliary annexes currently used for storage and a play area. There is parking space for five cars outside and a water well that supplies automatic garden irrigation.Villa 1 - With 58.50 sqm distributed on a single floor, it consists of a living room, two bedrooms, a bathroom, kitchen, and laundry area. It has air conditioning. The roof has a terrace area. Architecture from the 1960s.Villa 2 - With 108 sqm spread over two floors, it consists of a living room with a kitchenette, one bedroom, and a bathroom on the ground floor, and a suite with a walk-in closet and access to the attic used as a storage area on the first floor. Classic Portuguese architecture, constructed prior to 1951.Villa 3 - Two-story house with 203 sqm. The ground floor consists of a kitchen with a pantry, a guest bathroom, a dining room with 22.4 sqm, and a living room with a fireplace and 21.50 sqm. On the first floor, there are two bedrooms with built-in wardrobes and air conditioning, a bathroom, and a master bedroom with a walk-in closet measuring 22.50 sqm. It has solar panels for water heating and photovoltaic panels for electricity production. Fully renovated and refurbished in the 1990s.Located in Loures, Ponte de Frielas, in a residential area with nearby commerce. It is centrally located with excellent access to the A1 highway, CREL to A8, future Quinta do Almirante metro station at 350m, IKEA commercial area, supermarkets, pharmacy, Louresshoping mall, Loures City Park, downtown Loures, Beatriz Angelo Hospital, and access to the Grilo tunnels and Vasco da Gama Bridge.
Family condominium featuring three independently used villas, with a closed garage for two cars measuring 40 sqm, swimming pool, pool support changing rooms, and garden on a 1080 sqm plot in Loures, Lisbon. It also includes two auxiliary annexes currently used for storage and a play area. There is parking space for five cars outside and a water well that supplies automatic garden irrigation.Villa 1 - With 58.50 sqm distributed on a single floor, it consists of a living room, two bedrooms, a bathroom, kitchen, and laundry area. It has air conditioning. The roof has a terrace area. Architecture from the 1960s.Villa 2 - With 108 sqm spread over two floors, it consists of a living room with a kitchenette, one bedroom, and a bathroom on the ground floor, and a suite with a walk-in closet and access to the attic used as a storage area on the first floor. Classic Portuguese architecture, constructed prior to 1951.Villa 3 - Two-story house with 203 sqm. The ground floor consists of a kitchen with a pantry, a guest bathroom, a dining room with 22.4 sqm, and a living room with a fireplace and 21.50 sqm. On the first floor, there are two bedrooms with built-in wardrobes and air conditioning, a bathroom, and a master bedroom with a walk-in closet measuring 22.50 sqm. It has solar panels for water heating and photovoltaic panels for electricity production. Fully renovated and refurbished in the 1990s.Located in Loures, Ponte de Frielas, in a residential area with nearby commerce. It is centrally located with excellent access to the A1 highway, CREL to A8, future Quinta do Almirante metro station at 350m, IKEA commercial area, supermarkets, pharmacy, Louresshoping mall, Loures City Park, downtown Loures, Beatriz Angelo Hospital, and access to the Grilo tunnels and Vasco da Gama Bridge.
Family condominium featuring three independently used villas, with a closed garage for two cars measuring 40 sqm, swimming pool, pool support changing rooms, and garden on a 1080 sqm plot in Loures, Lisbon. It also includes two auxiliary annexes currently used for storage and a play area. There is parking space for five cars outside and a water well that supplies automatic garden irrigation.Villa 1 - With 58.50 sqm distributed on a single floor, it consists of a living room, two bedrooms, a bathroom, kitchen, and laundry area. It has air conditioning. The roof has a terrace area. Architecture from the 1960s.Villa 2 - With 108 sqm spread over two floors, it consists of a living room with a kitchenette, one bedroom, and a bathroom on the ground floor, and a suite with a walk-in closet and access to the attic used as a storage area on the first floor. Classic Portuguese architecture, constructed prior to 1951.Villa 3 - Two-story house with 203 sqm. The ground floor consists of a kitchen with a pantry, a guest bathroom, a dining room with 22.4 sqm, and a living room with a fireplace and 21.50 sqm. On the first floor, there are two bedrooms with built-in wardrobes and air conditioning, a bathroom, and a master bedroom with a walk-in closet measuring 22.50 sqm. It has solar panels for water heating and photovoltaic panels for electricity production. Fully renovated and refurbished in the 1990s.Located in Loures, Ponte de Frielas, in a residential area with nearby commerce. It is centrally located with excellent access to the A1 highway, CREL to A8, future Quinta do Almirante metro station at 350m, IKEA commercial area, supermarkets, pharmacy, Louresshoping mall, Loures City Park, downtown Loures, Beatriz Angelo Hospital, and access to the Grilo tunnels and Vasco da Gama Bridge.
Źródło:
EDEN-T97071709
Kraj:
PT
Miasto:
Santo Antonio Dos Cavaleiros e Frielas
Kategoria:
Mieszkaniowe
Typ ogłoszenia:
Na sprzedaż
Typ nieruchomości:
Dom & dom jednorodzinny
Wielkość nieruchomości:
447 m²
Wielkość działki :
1 080 m²
Pokoje:
11
Sypialnie:
7
Łazienki:
6
Garaże:
1
OGŁOSZENIA PODOBNYCH NIERUCHOMOŚCI
CENA ZA NIERUCHOMOŚĆ SANTO ANTÓNIO DE CAVALEIROS
CENA NIERUCHOMOŚCI OD M² MIASTA SĄSIEDZI
| Miasto |
Średnia cena m2 dom |
Średnia cena apartament |
|---|---|---|
| Loures | 13 028 PLN | 14 231 PLN |
| Loures | 13 192 PLN | 13 912 PLN |
| Odivelas | 13 031 PLN | 14 433 PLN |
| Odivelas | 12 577 PLN | 13 940 PLN |
| Amadora | - | 12 336 PLN |
| Lizbona | 28 538 PLN | 26 588 PLN |
| Belas | 14 550 PLN | 12 240 PLN |
| Dystrykt Lizboński | 14 669 PLN | 17 309 PLN |
| Alfragide | - | 14 399 PLN |
| Linda a Velha | - | 21 867 PLN |
| Algés | - | 23 485 PLN |
| Almada | 12 684 PLN | 11 697 PLN |
| Vila Franca de Xira | 10 828 PLN | 10 918 PLN |
| Sintra | 14 344 PLN | 10 983 PLN |
| Alcochete | 11 854 PLN | 14 021 PLN |
| Alcochete | 12 483 PLN | 15 969 PLN |
| Barreiro | - | 9 020 PLN |
| Moita | - | 8 188 PLN |
| Almada | 14 524 PLN | 12 426 PLN |
