POBIERANIE ZDJĘĆ...
Dom & dom jednorodzinny (Na sprzedaż)
4 bd
3 ba
lot 416 m²
Źródło:
EDEN-T96954792
/ 96954792
Źródło:
EDEN-T96954792
Kraj:
AU
Miasto:
Hawthorn East
Kod pocztowy:
3123
Kategoria:
Mieszkaniowe
Typ ogłoszenia:
Na sprzedaż
Typ nieruchomości:
Dom & dom jednorodzinny
Wielkość działki :
416 m²
Sypialnie:
4
Łazienki:
3
Garaże:
1
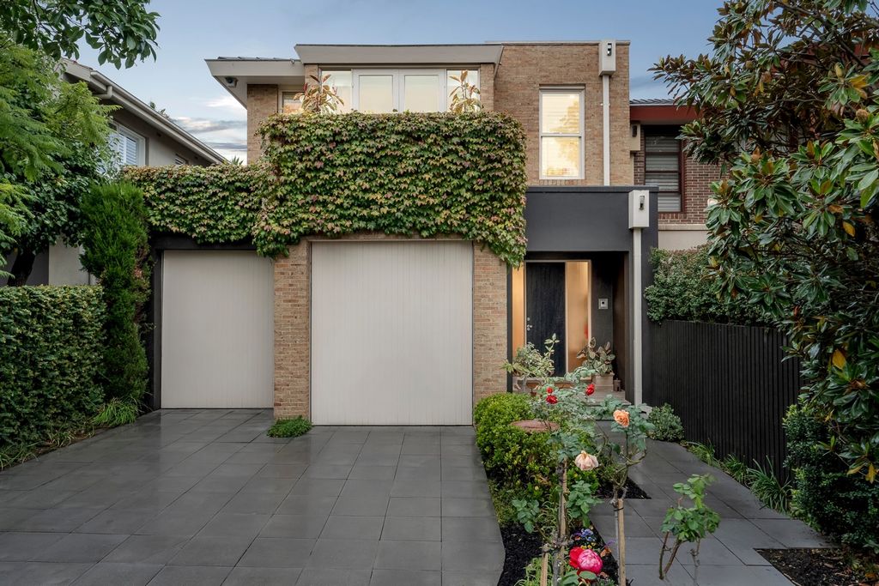
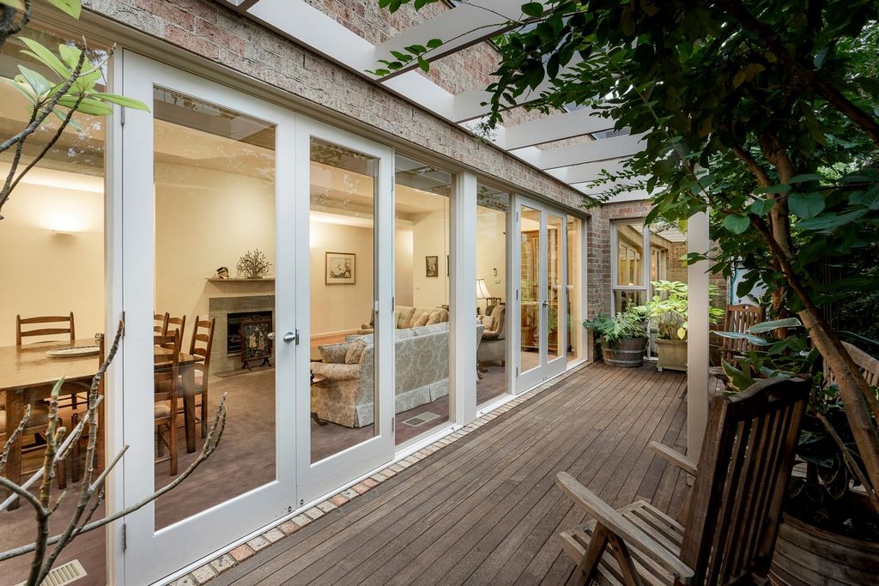

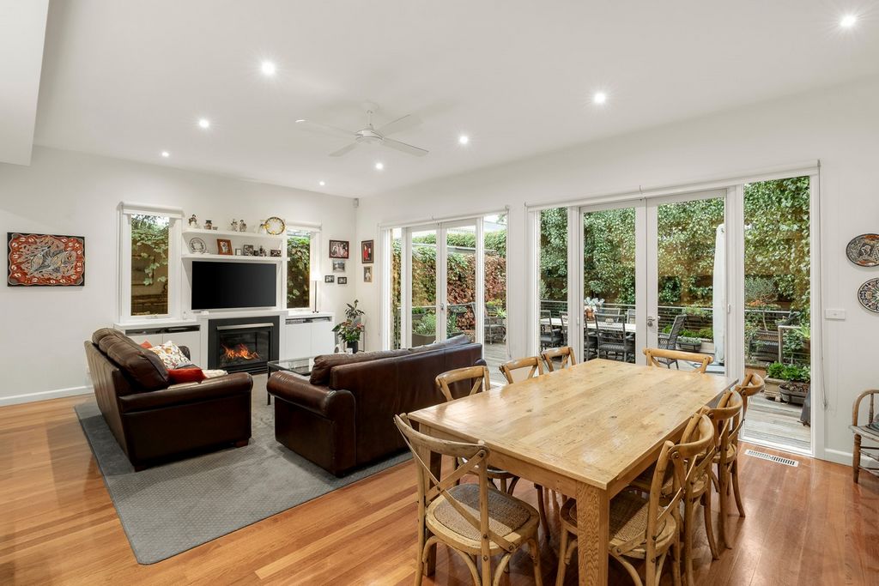
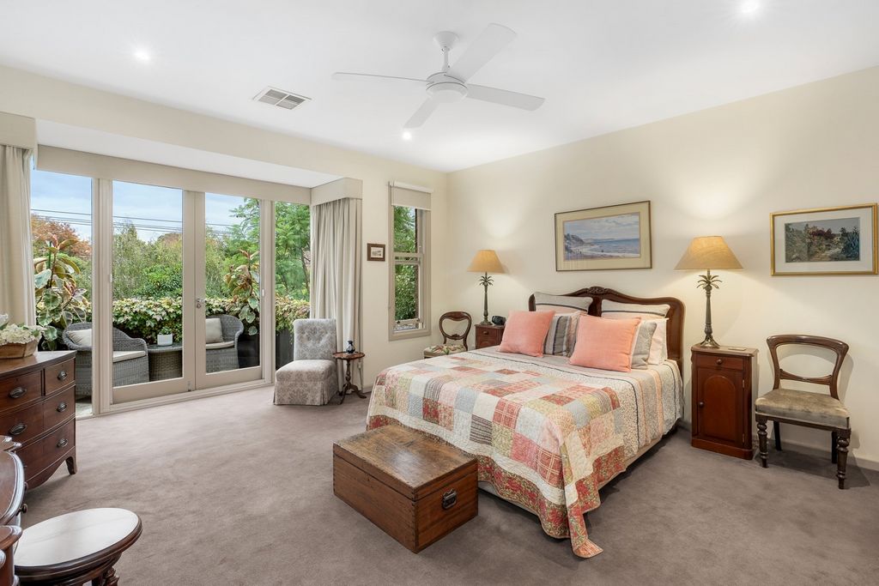


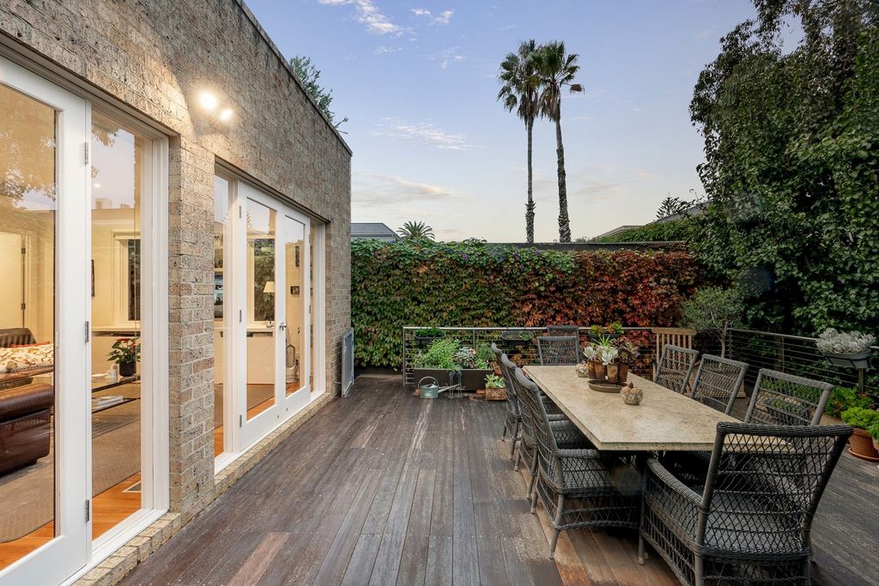
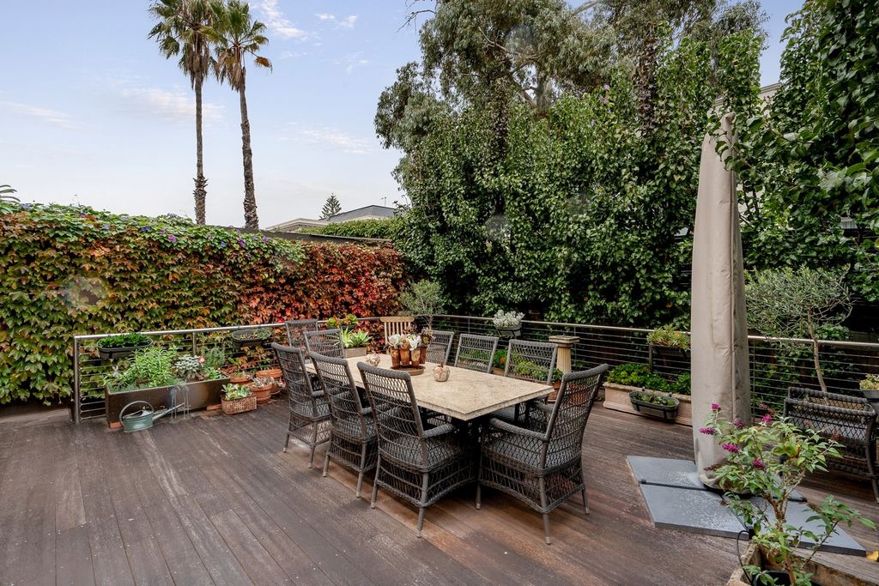
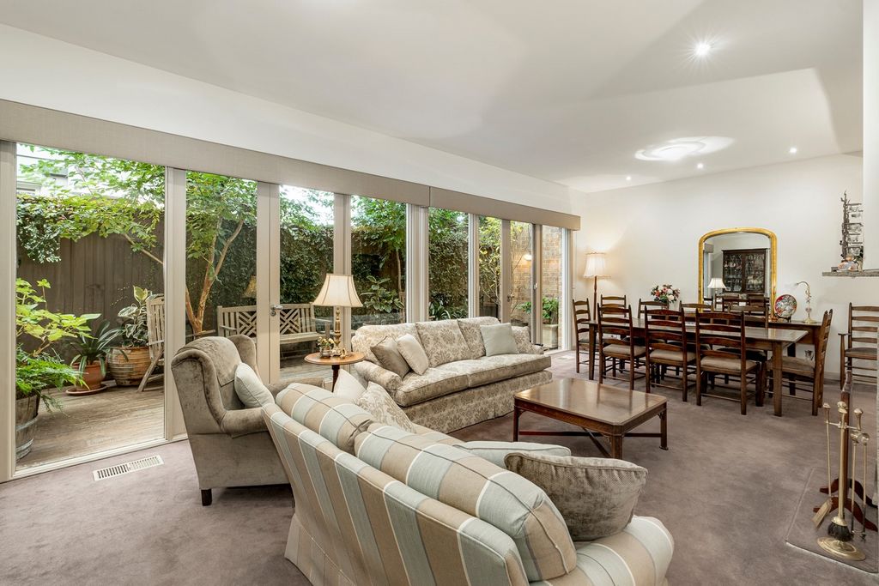
The interior features high ceilings, Italian Volcanic Stone foyer, Black Butt timber floors through a long hallway flanked by a study, fully-tiled downstairs bathroom, formal living and dining with French doors opening to a leafy deck. Through to a generous informal family living and dining room incorporating a stylish kitchen equipped with stone bench tops, Smeg and Miele appliances, WIP and adjacent laundry. With full-height French doors opening to a large private deck surrounded by ornamental trees and a vine-clad wall – a tranquil oasis for indoor/outdoor dining and entertaining. A staircase with second level ceilings leads upstairs to a family bathroom and three large bedrooms, all with built-in robes, north-facing main with an ensuite and sun-drenched balcony with City skyline glimpses. Other comprehensive appointments include video intercom entry, OFP (sitting room), GasFP (family room) R/C air-conditioners, ducted heating & vacuum, overhead fans (two bedrooms and family room), sparkling fully-tiled bathrooms, ample internal storage, easy-care gardens, remote double garage/storage with rear and secure internal access.
The superb home, Winner of a Boroondara Design Award, is further enhanced by its location in an area with wide appeal close to Anderson or Fritz Holzer Parks, the Gardiner’s Creek trails plus the Tooronga shopping complex or Camberwell Junction shopping, restaurants and Rivoli Cinema. With quick access to many of Melbourne’s finest schools including Auburn South Primary, Bialik College; plus the CBD via public transport or CityLink - all providing the great lifestyle benefits the area is renowned for. Zobacz więcej Zobacz mniej Encapsulating all that is desirable in a contemporary two-storey town residence, architecturally designed, it is introduced by an eye catching vine-clad façade complemented by luxury throughout and offering 35 squares of internal living space which exudes style and maximizes light and space.
The interior features high ceilings, Italian Volcanic Stone foyer, Black Butt timber floors through a long hallway flanked by a study, fully-tiled downstairs bathroom, formal living and dining with French doors opening to a leafy deck. Through to a generous informal family living and dining room incorporating a stylish kitchen equipped with stone bench tops, Smeg and Miele appliances, WIP and adjacent laundry. With full-height French doors opening to a large private deck surrounded by ornamental trees and a vine-clad wall – a tranquil oasis for indoor/outdoor dining and entertaining. A staircase with second level ceilings leads upstairs to a family bathroom and three large bedrooms, all with built-in robes, north-facing main with an ensuite and sun-drenched balcony with City skyline glimpses. Other comprehensive appointments include video intercom entry, OFP (sitting room), GasFP (family room) R/C air-conditioners, ducted heating & vacuum, overhead fans (two bedrooms and family room), sparkling fully-tiled bathrooms, ample internal storage, easy-care gardens, remote double garage/storage with rear and secure internal access.
The superb home, Winner of a Boroondara Design Award, is further enhanced by its location in an area with wide appeal close to Anderson or Fritz Holzer Parks, the Gardiner’s Creek trails plus the Tooronga shopping complex or Camberwell Junction shopping, restaurants and Rivoli Cinema. With quick access to many of Melbourne’s finest schools including Auburn South Primary, Bialik College; plus the CBD via public transport or CityLink - all providing the great lifestyle benefits the area is renowned for. Encapsulant tout ce qui est souhaitable dans une résidence de ville contemporaine de deux étages, architecturalement conçue, elle est introduite par une façade revêtue de vigne accrocheuse complétée par le luxe et offrant 35 carrés d’espace de vie intérieur qui respire le style et maximise la lumière et l’espace.
L’intérieur présente de hauts plafonds, un hall en pierre volcanique italienne, des planchers en bois Black Butt à travers un long couloir flanqué d’un bureau, une salle de bain entièrement carrelée au rez-de-chaussée, un salon formel et une salle à manger avec des portes-fenêtres s’ouvrant sur une terrasse verdoyante. À travers un salon et une salle à manger familiaux informels généreux comprenant une cuisine élégante équipée de bancs en pierre, d’appareils Smeg et Miele, de WIP et d’une buanderie adjacente. Avec des portes-fenêtres pleine hauteur s’ouvrant sur une grande terrasse privée entourée d’arbres ornementaux et d’un mur recouvert de vigne - une oasis de tranquillité pour les repas et les réceptions à l’intérieur et à l’extérieur. Un escalier avec des plafonds au deuxième niveau mène à l’étage à une salle de bain familiale et à trois grandes chambres, toutes avec des peignoirs intégrés, orientées au nord avec une salle de bains et un balcon ensoleillé avec des aperçus de la ville. D’autres rendez-vous complets incluent l’entrée par interphone vidéo, OFP (salon), GasFP (salle familiale), climatiseurs R/C, chauffage et aspirateur canalisés, ventilateurs de plafond (deux chambres et salle familiale), salles de bains étincelantes entièrement carrelées, grand rangement interne, jardins faciles d’entretien, garage double / rangement à distance avec accès arrière et intérieur sécurisé.
La superbe maison, lauréate d’un prix de design Boroondara, est encore améliorée par son emplacement dans une zone très attrayante à proximité des parcs Anderson ou Fritz Holzer, des sentiers de Gardiner’s Creek et du complexe commercial Tooronga ou des magasins, restaurants et cinéma Rivoli de Camberwell Junction. Avec un accès rapide à plusieurs des meilleures écoles de Melbourne, notamment Auburn South Primary, Bialik College ; ainsi que le CBD via les transports en commun ou CityLink - tous offrant les avantages du style de vie pour lesquels la région est réputée.