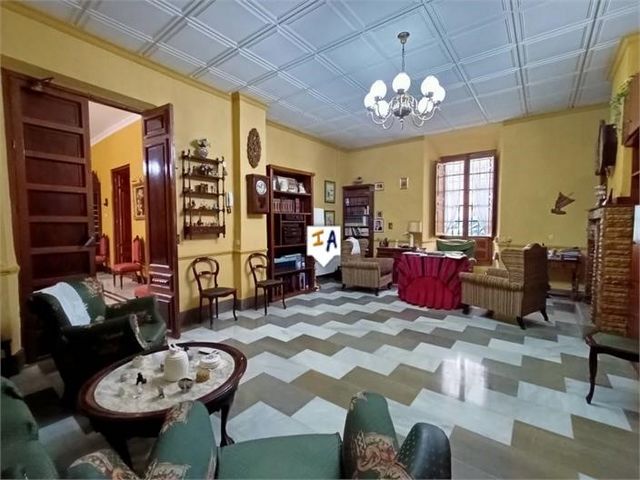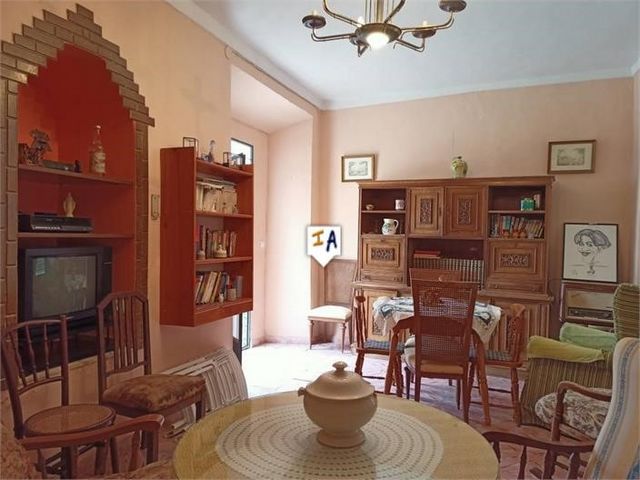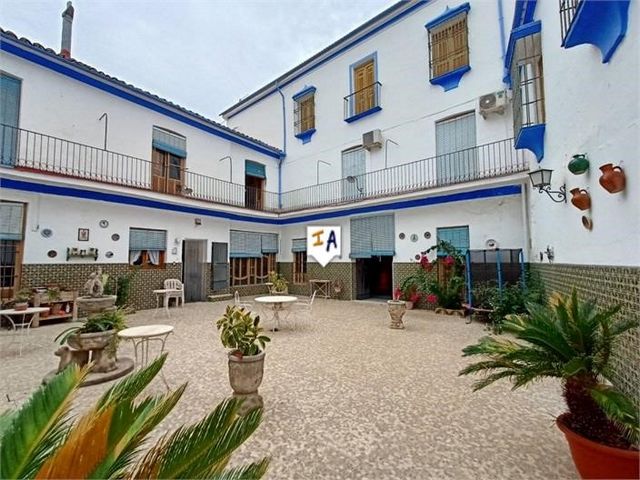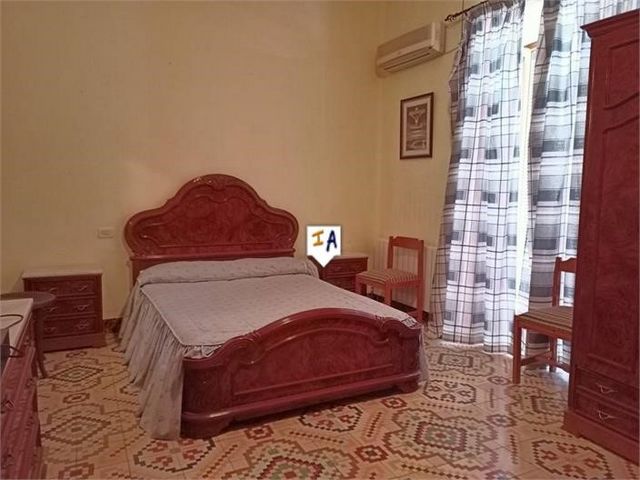1 619 021 PLN
7 bd
1 228 m²
















Features:
- Furnished
- Air Conditioning
- Parking
- Garage
- Security Zobacz więcej Zobacz mniej Exklusiv bei uns. Diese prächtige, 1.228 m² große Residenz befindet sich auf einem großzügigen Grundstück von 862 m² in der berühmten Stadt Rute in der Provinz Cordoba, Andalusien, Spanien. Das Anwesen besteht aus einem riesigen 3-stöckigen Haus mit einem schönen großen Innenhof, einem Carport für mehrere Autos und einer großen Außenterrasse. Die Hauptdoppeltüren bieten Zugang zu einer wunderschön gefliesten Eingangshalle im andalusischen Stil, die sich in eine geräumige Lounge mit Marmorboden öffnet, die zu 7 verschiedenen Bereichen führt, rechts zu einem Wohnzimmer und links zu einer Lounge mit Kamin und Klimaanlage die rechts in einen Flur und davor in die Garage führt. Von der linken Seite der Lounge gibt es auch Zugang zu einem Schlafzimmer mit Doppelbett und dann zu einem weiteren Schlafzimmer mit Doppelbett und eigenem Bad und an der Vorderseite der Lounge öffnet sich eine Doppeltür zum schönen und großen Innenhof des Hauses, von wo aus alle Teile dieses Gebäudes sind zugänglich. Die rechte Seite der Lounge führt zu einem separaten Esszimmer mit einer großen Lagereinheit, einem Weinkeller und schönen Buntglasfenstern. Dieses Esszimmer führt zu einer großen Küche mit viel Stauraum, die zu einem Flur und einer Speisekammer führt. Die Küche öffnet sich zum zentralen Innenhof, der auch zu einem weiteren Wohnzimmer mit Blick auf den Innenhof, einem Badezimmer und einer Küche mit Kamin führt, die als Abstellraum genutzt wird. Der Innenhof führt zum Carport und zur Außenterrasse, wo sich ein großer Holzschuppen und viel Platz für den Bau eines Swimmingpools und Unterhaltungsbereiche befinden. Wenn Sie zur Haupthalle zurückkehren, gelangen Sie über eine Marmortreppe mit geschnitzten Holzhandläufen in den ersten Stock, wo ein Flur von rechts zu einem Korridor und zu einem Badezimmer und weiter zu einem anderen Flur führt, der von rechts Zugang zu einer Treppe bietet, die zum führt Innenhof und eine weitere Treppe zum Dachboden und; nach vorne zu einem Schlafzimmer mit Doppelbett und führt von links zu einem großen L-förmigen Balkon, der einen spektakulären Blick auf den Innenhof bietet und zu einem weiteren Schlafzimmer mit Doppelbett führt. Der Flur auf dieser Etage führt auch rechts zu 2 weiteren Doppelzimmern mit Blick auf den Innenhof und eines davon mit eigenem Bad und links zu einem Wohnzimmer, das zu einer Küche und einem weiteren Doppelzimmer mit Zugang zu einem großen führt Balkon mit Blick auf die Hauptstraße. Von dieser Etage aus hat man Zugang zu einem riesigen Dachboden, der die Stärke der Konstruktion zeigt, viel Platz, der auf viele Arten genutzt werden kann, und Zugang zu 3 Julia-Balkonen mit spektakulärem Blick auf die Stadt und die Sierra de Rute.
Features:
- Furnished
- Air Conditioning
- Parking
- Garage
- Security Exclusivo para nosotros. Esta gran residencia de 1.228 m2 construidos está situada en una generosa parcela de 862 m2 en el famoso pueblo de Rute en la provincia de Córdoba, Andalucía, España. La propiedad consta de una enorme casa de 3 plantas con un hermoso patio interior grande, una cochera para varios autos y un patio exterior grande. Las puertas dobles principales dan acceso a un vestíbulo de estilo andaluz bellamente alicatado que se abre a un amplio salón con piso de mármol que conduce a 7 áreas diferentes, a la derecha a una sala de estar y a la izquierda un salón con chimenea y aire acondicionado. que conduce a la derecha a un pasillo y al frente al garaje. Desde el lado izquierdo del salón también se accede a un dormitorio doble, luego a otro dormitorio doble con baño en suite y en la parte delantera del salón una puerta doble se abre al hermoso y gran patio interior de la casa desde donde todo Se puede acceder a partes de este edificio. El lado derecho del salón conduce a un comedor separado con una gran unidad de almacenamiento, una bodega y hermosas vidrieras. Este comedor conduce a una gran cocina con mucho espacio de almacenamiento que conduce a un pasillo y a una despensa. La cocina da al patio central por el que también se accede a otro salón con vistas al patio, un baño y una cocina con chimenea que se utiliza como trastero. El patio interior conduce a la cochera y al patio exterior donde hay un gran cobertizo de madera y mucho espacio para construir una piscina y áreas de entretenimiento. Volviendo al salón principal, una escalera de mármol con pasamanos de madera tallada te lleva al primer piso donde un pasillo conduce desde la derecha a un pasillo y a un baño y más adelante a otro pasillo que da acceso desde la derecha a una escalera que conduce al baño. patio interior y otra escalera que conduce a la buhardilla y; al frente a un dormitorio doble y desde la izquierda se accede a un gran balcón en forma de L que ofrece vistas espectaculares del patio interior y conduce a otro dormitorio doble. El recibidor de esta planta conduce también a la derecha a otros 2 dormitorios dobles con vistas al patio interior y uno de ellos con baño en suite y a la izquierda a un salón comedor con acceso a la cocina y otro dormitorio doble con acceso a un amplio Balcon a la calle principal. Desde esta planta se accede a una gran buhardilla que muestra la solidez de la construcción, mucho espacio aprovechable de múltiples formas y acceso a 3 balcones julietas con espectaculares vistas al pueblo ya la Sierra de Rute.
Features:
- Furnished
- Air Conditioning
- Parking
- Garage
- Security Exclusif pour nous. Cette grande résidence de 1 228 m2 construite est située sur un terrain généreux de 862 m2 dans la célèbre ville de Rute dans la province de Cordoue, Andalousie, Espagne. La propriété comprend une immense maison de 3 étages avec une belle grande cour intérieure, un abri pour plusieurs voitures et un grand patio extérieur. Les doubles portes principales donnent accès à un hall d'entrée de style andalou magnifiquement carrelé qui s'ouvre sur un salon spacieux avec un sol en marbre qui mène à 7 zones différentes, à droite un salon et à gauche un salon avec cheminée et climatisation qui mène à droite à un couloir et devant au garage. Du côté gauche du salon, on accède également à une chambre double puis à une autre chambre double avec une salle de bain en suite et à l'avant du salon une double porte s'ouvre sur la belle et grande cour intérieure de la maison d'où toutes certaines parties de ce bâtiment sont accessibles. Le côté droit du salon mène à une salle à manger séparée avec un grand meuble de rangement, une cave à vin et de beaux vitraux. Cette salle à manger mène à une grande cuisine avec de nombreux rangements qui mène à un couloir et à un garde-manger. La cuisine s'ouvre sur la cour centrale qui dessert également un autre salon donnant sur la cour, une salle de bain et une cuisine avec cheminée qui sert de débarras. La cour intérieure mène au carport et au patio extérieur où se trouvent un grand abri à bois et beaucoup d'espace pour construire une piscine et des espaces de divertissement. En revenant au hall principal, un escalier en marbre avec des mains courantes en bois sculpté vous emmène au premier étage où un couloir mène de droite à un couloir et à une salle de bain et plus loin à un autre couloir qui donne accès de droite à un escalier menant à la cour intérieure et un autre escalier menant au grenier et; à l'avant à une chambre double et à gauche mène à un grand balcon en forme de L qui offre des vues spectaculaires sur la cour intérieure et mène à une autre chambre double. Le couloir à cet étage mène également à droite à 2 autres chambres doubles donnant sur la cour intérieure et l'une d'elles avec une salle de bain attenante et à gauche à un salon menant à une cuisine et une autre chambre double avec accès à un grand balcon donnant sur la rue principale. De cet étage, on accède à un immense grenier qui montre la force de la construction, beaucoup d'espace qui peut être utilisé de plusieurs façons et accès à 3 balcons Juliette avec des vues spectaculaires sur la ville et la Sierra de Rute.
Features:
- Furnished
- Air Conditioning
- Parking
- Garage
- Security Exclusief voor ons. Deze grootse residentie van 1.228m2 gebouwd is gelegen op een royaal perceel van 862m2 in de beroemde stad Rute in de provincie Cordoba, Andalusië, Spanje. Het pand bestaat uit een enorm huis van 3 verdiepingen met een prachtige grote binnenplaats, een carport voor meerdere auto's en een groot buitenterras. De dubbele hoofddeuren geven toegang tot een prachtig betegelde entreehal in Andalusische stijl die uitkomt in een ruime woonkamer met een marmeren vloer die leidt naar 7 verschillende ruimtes, rechts naar een zitkamer en links een lounge met open haard en airconditioning die aan de rechterkant naar een hal leidt en aan de voorkant naar de garage. Vanaf de linkerkant van de woonkamer is er ook toegang tot een tweepersoonsslaapkamer en vervolgens naar een andere tweepersoonsslaapkamer met een eigen badkamer en aan de voorzijde van de woonkamer opent een dubbele deur naar de mooie en grote binnenplaats van het huis van waaruit alle delen van dit gebouw zijn toegankelijk. De rechterzijde van de woonkamer leidt naar een aparte eetkamer met een grote berging, een wijnkelder en prachtige glas-in-loodramen. Deze eetkamer leidt naar een grote keuken met veel bergruimte die leidt naar een hal en een bijkeuken. De keuken komt uit op de centrale binnenplaats die ook leidt naar een andere woonkamer met uitzicht op de binnenplaats, een badkamer en een keuken met een open haard die wordt gebruikt als opslagruimte. De binnenplaats leidt naar de carport en naar het buitenterras waar zich een grote houtschuur bevindt en voldoende ruimte om een zwembad en uitgaansgebieden te bouwen. Terugkerend naar de grote hal brengt een marmeren trap met bewerkte houten leuningen u naar de eerste verdieping waar een gang van rechts naar een gang en naar een badkamer leidt en verder naar een andere gang die rechts toegang geeft tot een trap die leidt naar de binnenplaats en nog een trap naar de vide en; aan de voorzijde naar een tweepersoonsslaapkamer en van links naar een groot L-vormig balkon met spectaculair uitzicht op de binnenplaats en leidt naar nog een tweepersoonsslaapkamer. De gang op deze verdieping leidt ook aan de rechterkant naar nog 2 tweepersoonsslaapkamers met uitzicht op de binnenplaats en een met een en-suite badkamer en aan de linkerkant naar een woonkamer die leidt naar een keuken en nog een tweepersoonsslaapkamer met toegang tot een grote balkon met uitzicht op de hoofdstraat. Vanaf deze verdieping is er toegang tot een enorme vide die de kracht van de constructie laat zien, veel ruimte die op vele manieren kan worden gebruikt en toegang tot 3 Juliet balkons met spectaculair uitzicht op de stad en de Sierra de Rute.
Features:
- Furnished
- Air Conditioning
- Parking
- Garage
- Security Exclusive to us. This grand residence of 1,228m2 build is situated on a generous plot of 862m2 in the famous town of Rute in the province of Cordoba, Andalucia, Spain. The property comprises a huge 3 storey house with a beautiful large interior courtyard, a carport for several cars and a large exterior patio. The main double doors give access to a beautifully tiled Andalusian style entrance hall which opens into a spacious lounge with a marble floor which leads to 7 different areas, on the right to a sitting room and to the left a lounge with a fireplace and air conditioning which leads on the right to a hallway and in front to the garage. From the left side of the lounge there is also access to a double bedroom then on to another double bedroom with an en suite bathroom and at the front of the lounge a double door opens to the beautiful and large inner courtyard of the house from where all parts of this building can be accessed. The right side of the lounge leads to a separate dining room with a large storage unit, a wine cellar and beautiful stained glass windows. This dining room leads to a large kitchen with plenty of storage space which leads to a hallway and to a pantry. The kitchen opens onto the central courtyard which also leads to another living room overlooking the courtyard, a bathroom and a kitchen with a fireplace which is being used as a storage room. The inner courtyard leads to the carport and to the outside patio where there is a large wood shed and plenty of space to build a swimming pool and entertainment areas. Returning to the main hall a marble staircase with carved wooden handrails takes you to the first floor where a hallway leads from the right to a corridor and to a bathroom and further on to another hallway which gives access from the right to a staircase leading to the inner courtyard and another staircase leading to the loft and; to the front to a double bedroom and from the left leads out to a large L-shaped balcony which offers spectacular views of the inner courtyard and leads to another double bedroom. The hallway on this floor also leads on the right to 2 further double bedrooms overlooking the inner courtyard and one of them with an en-suite bathroom and on the left to a living room leading to a kitchen and another double bedroom with access to a large balcony overlooking the main street. From this floor there is access to a huge loft which shows the strength of the construction, lots of space which can be used in many ways and access to 3 Juliet balconies with spectacular views of the town and the Sierra de Rute.
Features:
- Furnished
- Air Conditioning
- Parking
- Garage
- Security