6 837 366 PLN
6 837 366 PLN
6 837 366 PLN
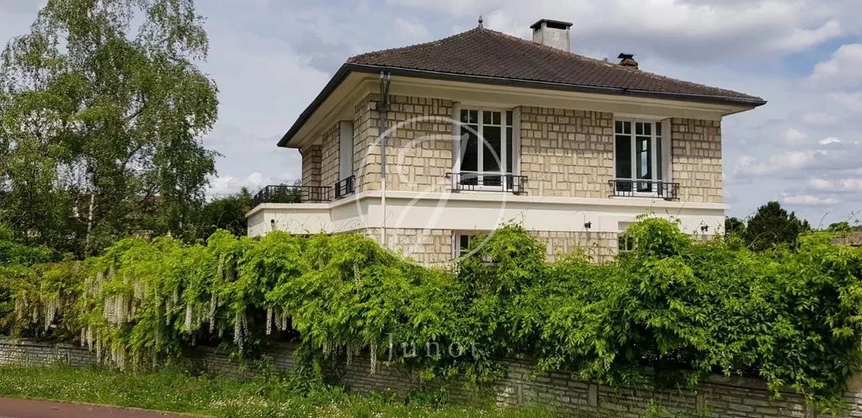
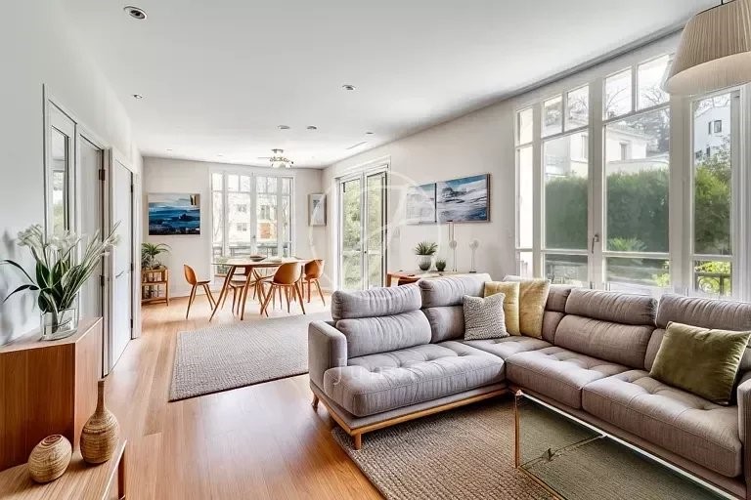
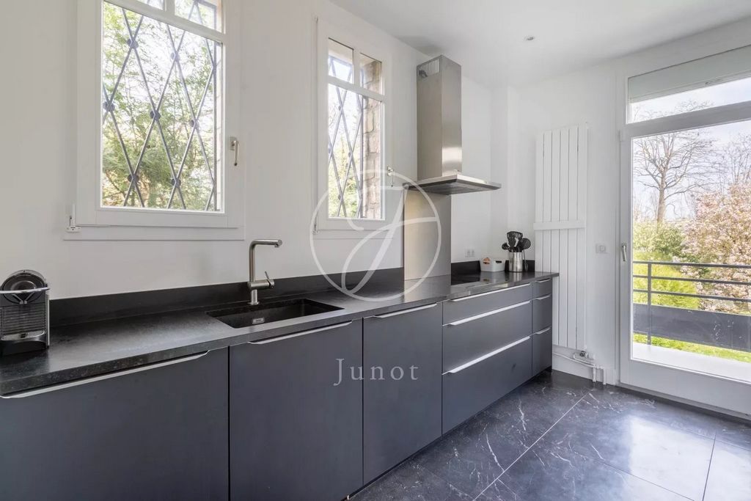
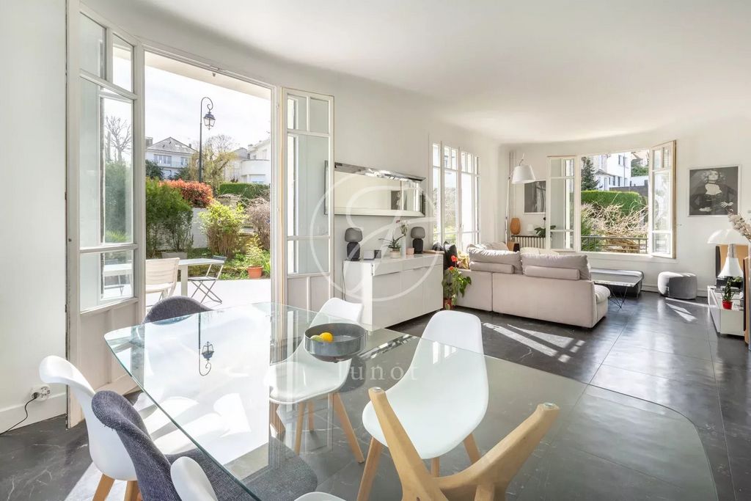
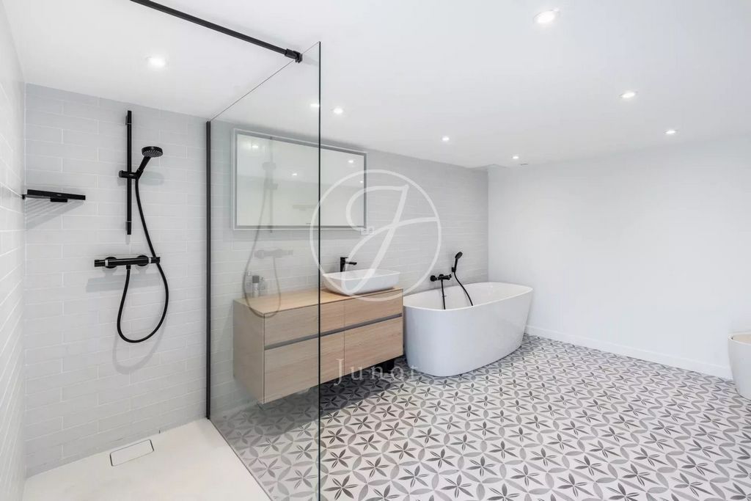
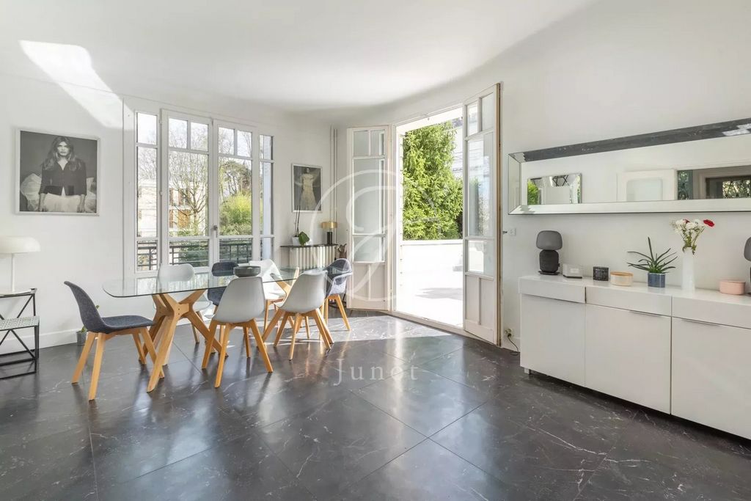
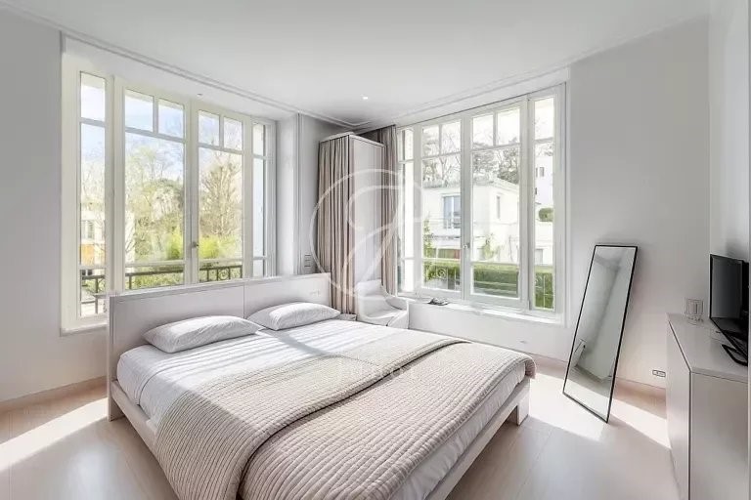
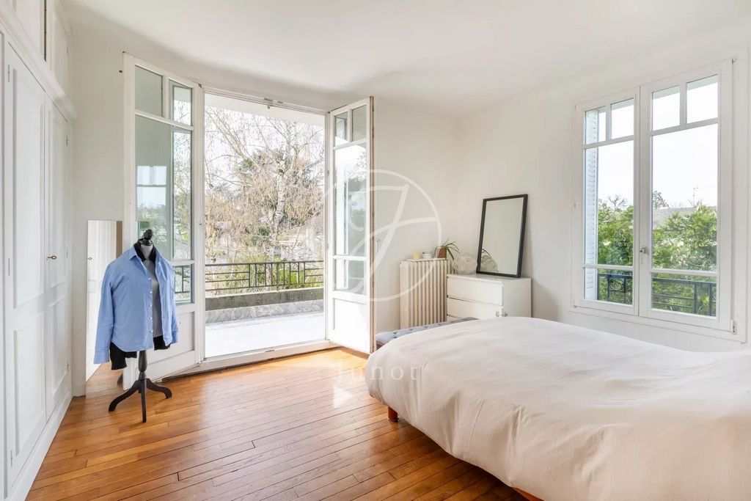
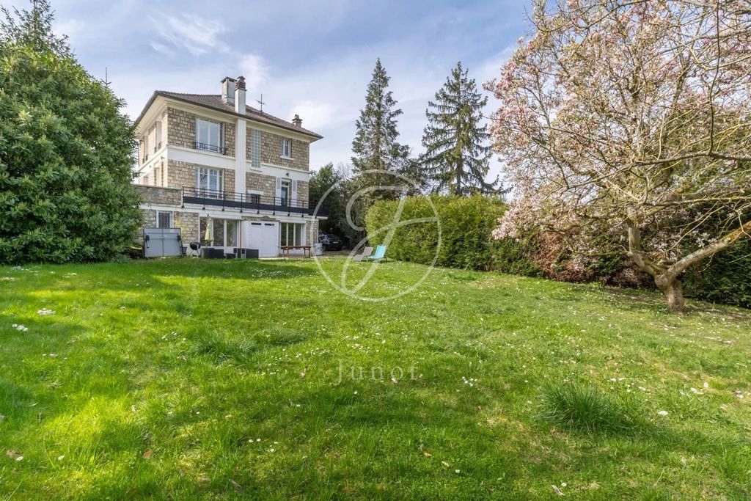
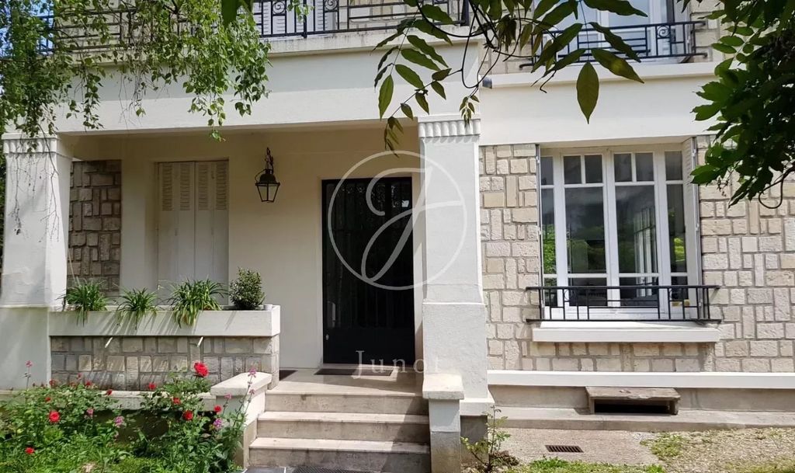
With 210m² of living space, this totally renovated family home offers three 70m² levels.
The first floor features an entrance hall, study, guest toilet, spacious living room with south-facing terrace and modern fitted kitchen.
The first floor features three bedrooms with fitted wardrobes, a bathroom and a shower room.
The garden level offers two bedrooms with a bathroom and possible sauna, a shower room and two toilets.
Large laundry room and cellar.
At the end of the garden, an annex is used as an enclosed parking area for two vehicles, as well as a complementary workroom. Agency fees payable by vendor - Béatrice LEBLANC-BARBEDIENNE - Agent commercial - EI - RSAC NANTERRE 530 708 999 Zobacz więcej Zobacz mniej Au cœur du centre ville de Vaucresson, à trois minutes de tout commerce et de la gare Ligne L, laissez-vous surprendre par cette imposante maison des années 1950 de trois niveaux sise sur un très grand jardin piscinable.
Avec 210m² de surface habitable avec 30m² de dépendance à optimiser ( studio, salle de musique, cuisine d'été ). Cette maison familiale totalement rénovée offre trois niveaux de 70m².
Le rez-de-chaussée propose une entrée, un bureau, des toilettes invités, un vaste séjour avec une terrasse exposée plein sud et une cuisine moderne équipée.
L'étage présente trois belles chambres avec rangements, une salle de bain et une salle de douche.
Le rez-de-jardin offre deux chambres avec une salle de bains avec son possible sauna, une salle de douche et deux toilettes.
Une grande buanderie, une cave.
En bout de jardin, une annexe de 30m² à optimiser
Béatrice LEBLANC-BARBEDIENNE (EI) Agent commercial - Numéro RSAC : 530 708 999 - NANTERRE Honoraires à la charge du vendeur - Béatrice LEBLANC-BARBEDIENNE - Agent commercial - EI - RSAC NANTERRE 530 708 999 In the heart of Vaucresson town center, three minutes from all amenities and the Ligne L train station, take a look at this imposing three-storey 1950s house set in a very large garden with swimming pool.
With 210m² of living space, this totally renovated family home offers three 70m² levels.
The first floor features an entrance hall, study, guest toilet, spacious living room with south-facing terrace and modern fitted kitchen.
The first floor features three bedrooms with fitted wardrobes, a bathroom and a shower room.
The garden level offers two bedrooms with a bathroom and possible sauna, a shower room and two toilets.
Large laundry room and cellar.
At the end of the garden, an annex is used as an enclosed parking area for two vehicles, as well as a complementary workroom. Agency fees payable by vendor - Béatrice LEBLANC-BARBEDIENNE - Agent commercial - EI - RSAC NANTERRE 530 708 999