POBIERANIE ZDJĘĆ...
Dom & dom jednorodzinny for sale in Callington
2 980 448 PLN
Dom & dom jednorodzinny (Na sprzedaż)
3 bd
Źródło:
EDEN-T96895491
/ 96895491
Źródło:
EDEN-T96895491
Kraj:
GB
Miasto:
Cornwall
Kod pocztowy:
PL17 7LU
Kategoria:
Mieszkaniowe
Typ ogłoszenia:
Na sprzedaż
Typ nieruchomości:
Dom & dom jednorodzinny
Sypialnie:
3
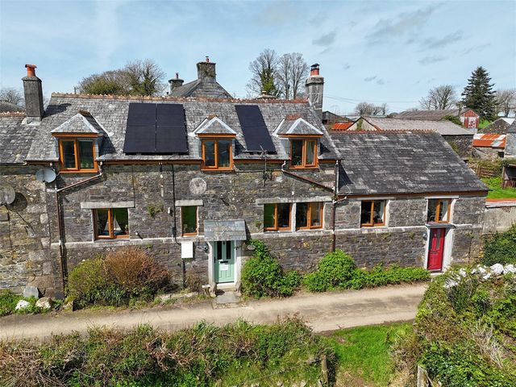
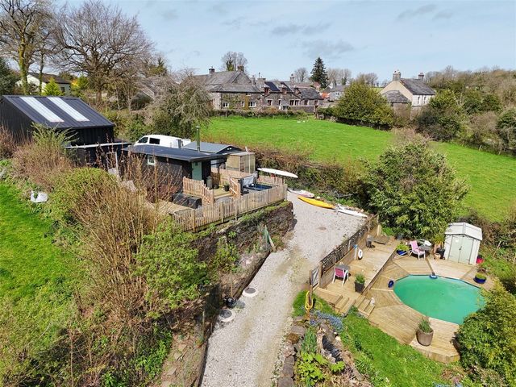
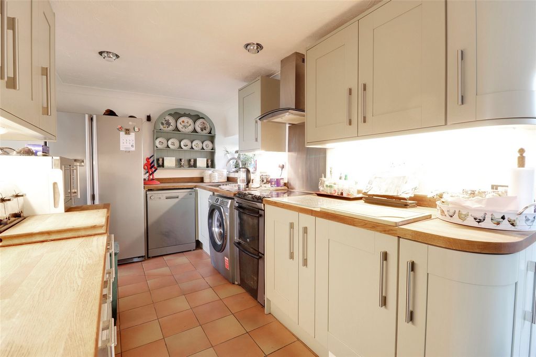
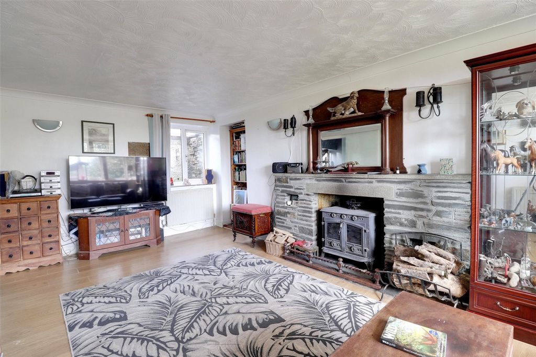
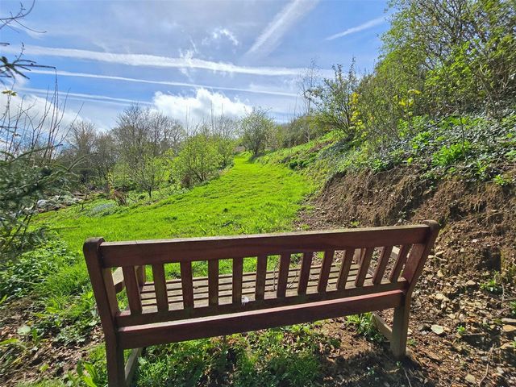
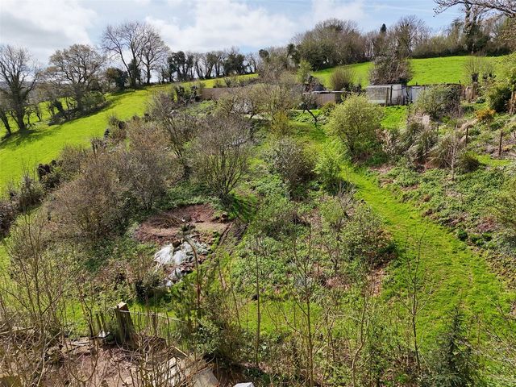
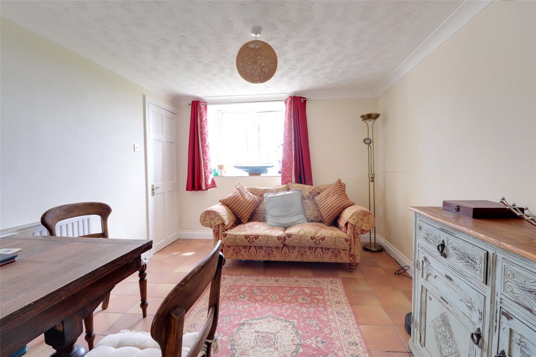
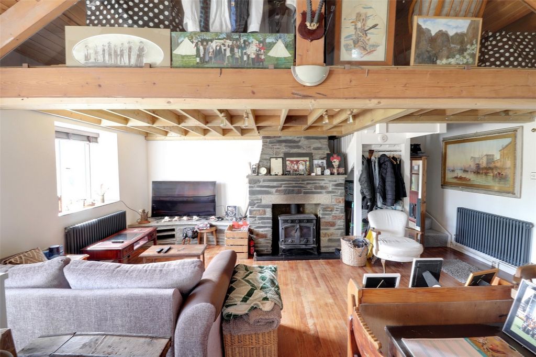
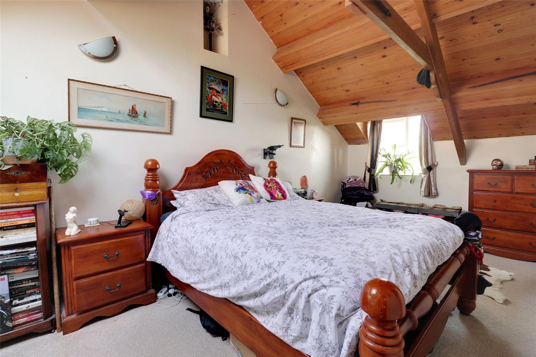
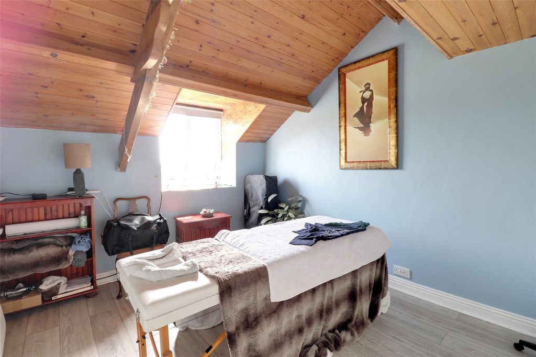
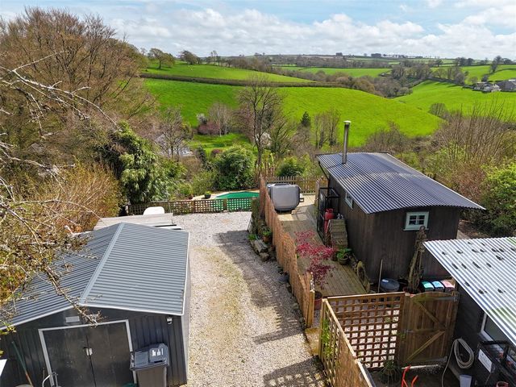
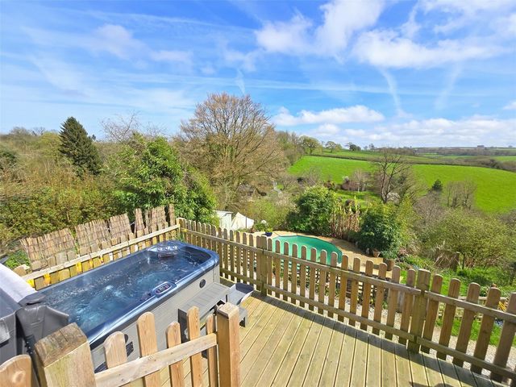
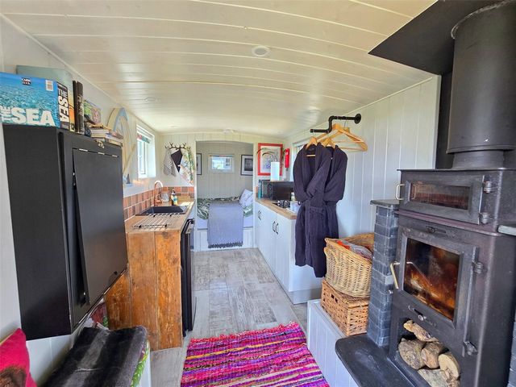
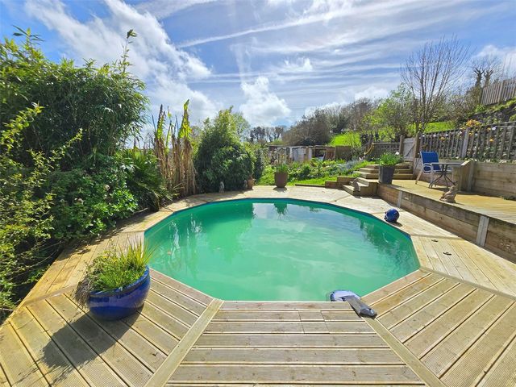
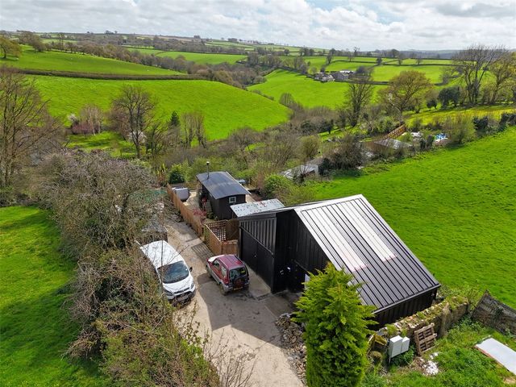
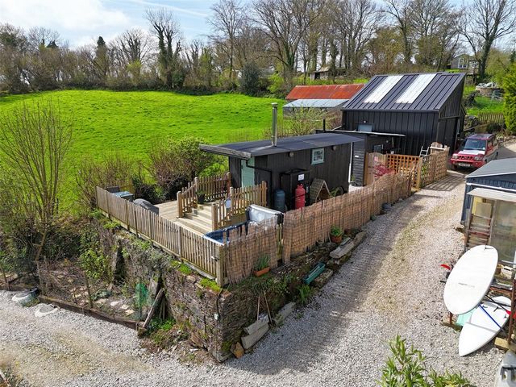
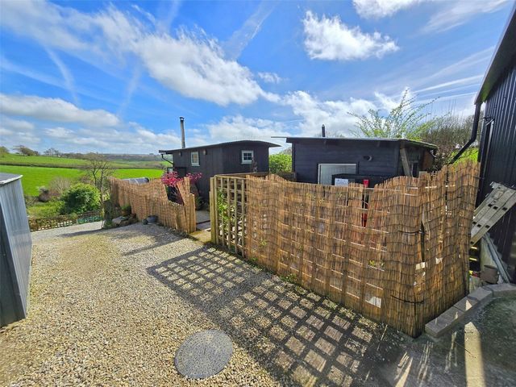
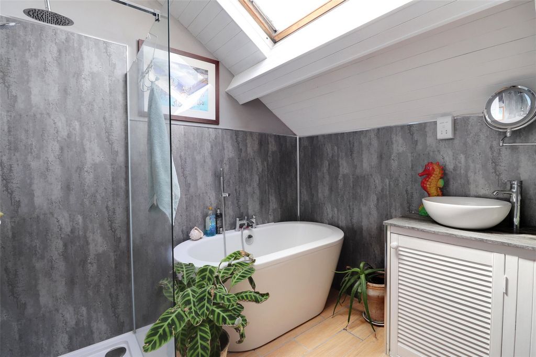
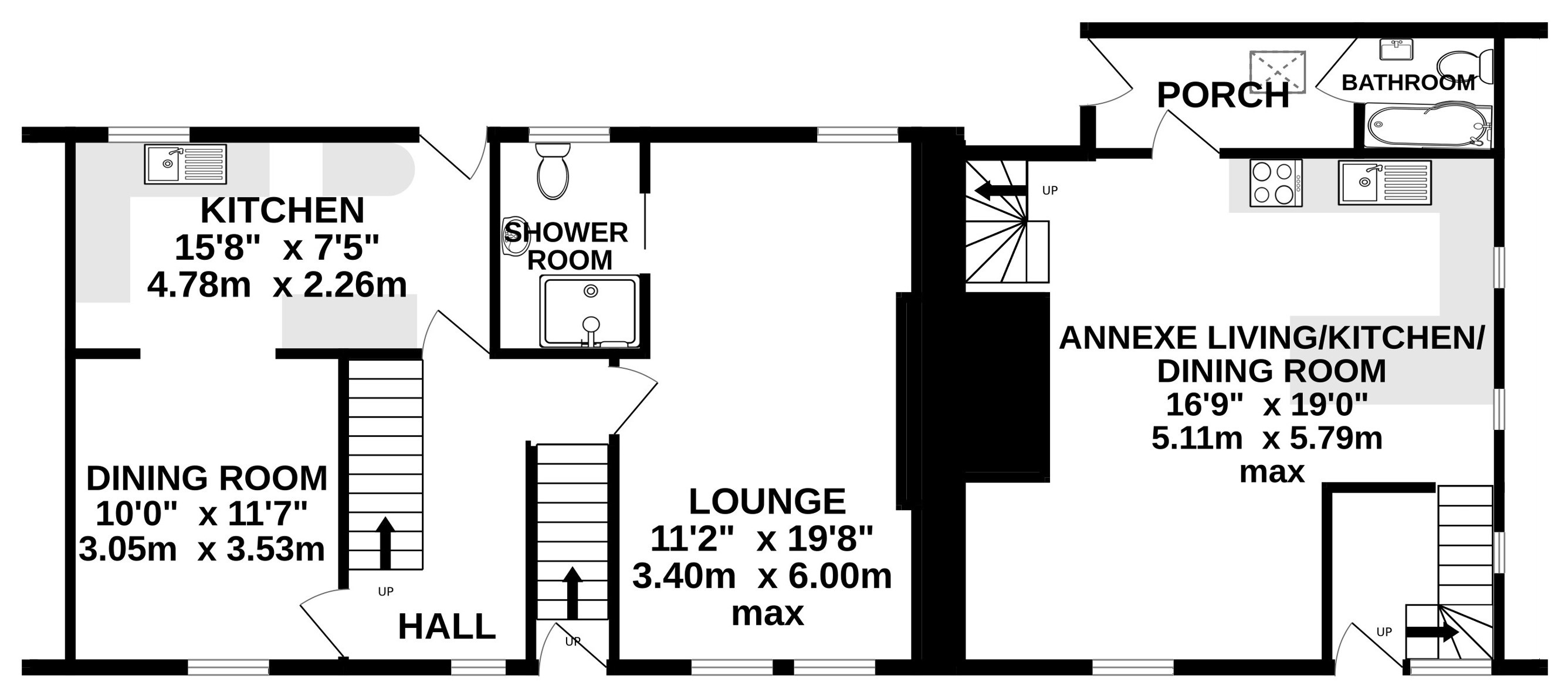
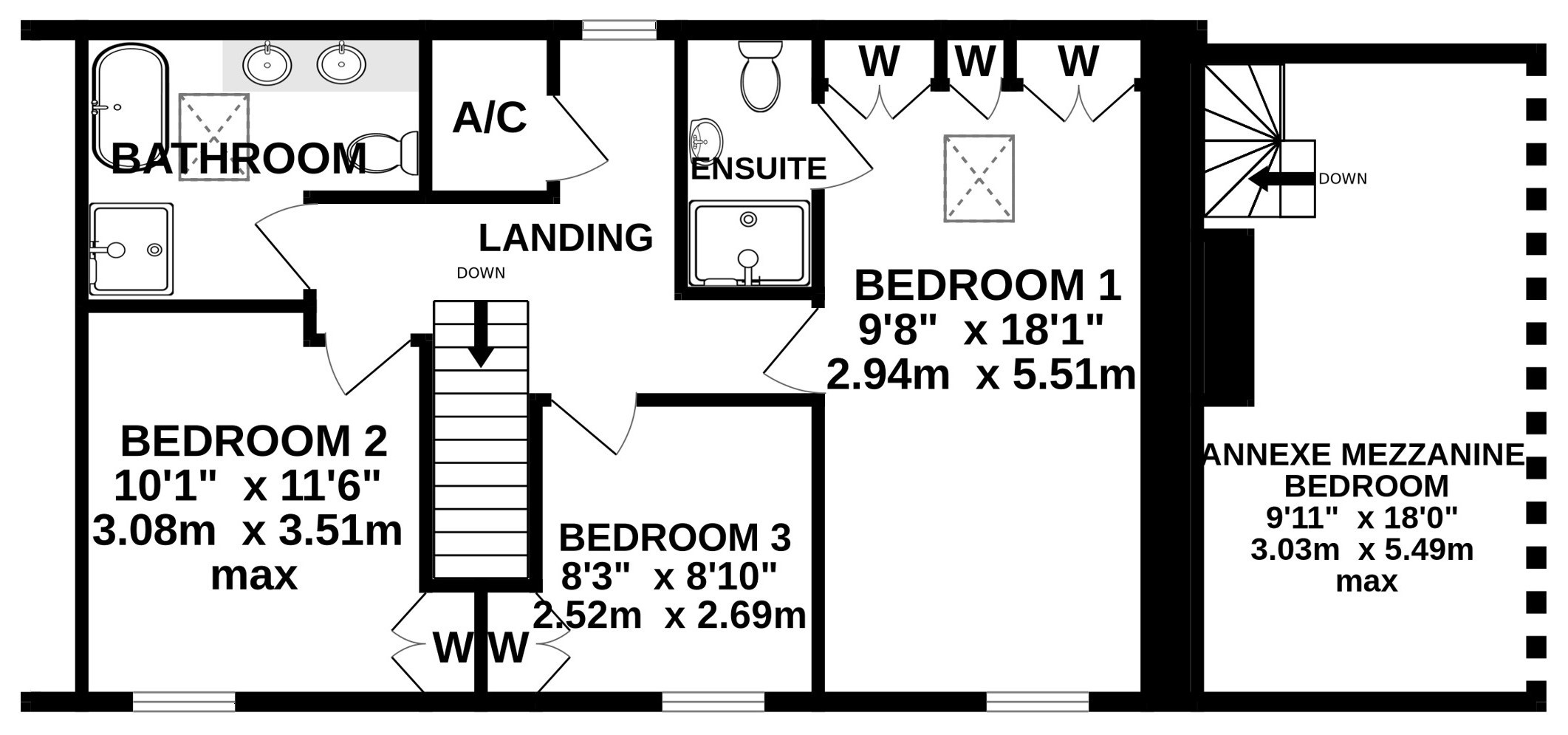

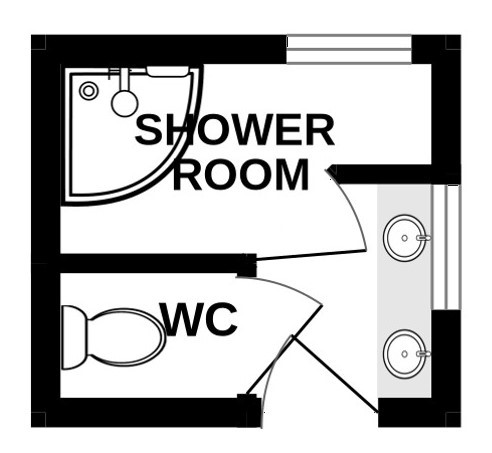
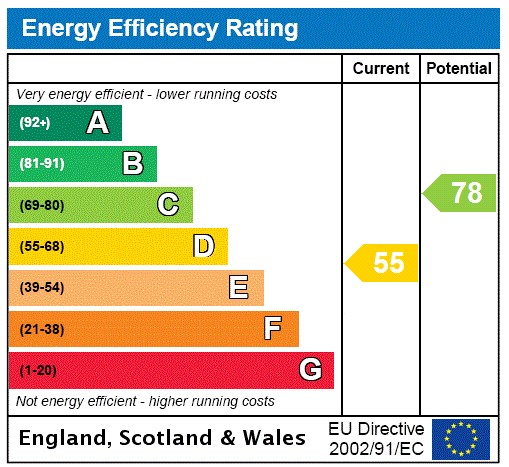
As you enter the main home steps lead up to the entrance hall. The dual aspect lounge has a feature stone fireplace with inset a wood burning stove. The two windows at the front elevation enjoy a far-reaching countryside view. A shower room/WC has been added adjacent which has a sit bath suited to those with limited mobility. The modern kitchen has a range of matching units and worksurfaces with spaces for all relevant appliances. There is direct access to the rear courtyard and the dining room which again has the far reaching views.
On the first floor are three bedrooms including the master suite which has a range of built in wardrobes and an en-suite shower room/WC. The second bedroom has a built in wardrobe and a mezzanine storage area. Bedroom three has a wardrobe and is used as an office. The family bathroom/WC has a bath, soaker shower and his and hers wash hand basins.
The adjacent annexe offers a large open plan living/dining/kitchen space with high ceiling including a feature fire surround and plinth with an inset wood burning stove. Steps lead up to the mezzanine bed deck and there is a bathroom with shower over the bath. The annexe is self-contained and uses the resources from the main house. There is oil fired central heating, UPVC double glazing and PV solar panels export to the grid thus reducing energy costs.
A few steps away is the gated access to the garden area which is well enclosed and extends to around one acre. There is plenty of parking for a number of vehicles including caravan's, motor homes and boats etc. Within the grounds a superb new steel framed barn has been erected with electricity, water and light connected. There is a useful mezzanine storage platform above. Within the barn is a separate workshop area which has double doors and would provide storage for a large vehicle and an EV charging point.
The shepherd's hut is fully furnished and located within its own area, it has a hot tub and decking which enjoys the outlook over the garden. Serving the hut is a block built shower block comprising of a shower, twin basins and a WC. There is also a laundry area within the barn. Planning permission is in place for another Shepherds hut within the plot.
The gardens feature an outdoor swimming pool which has a solar cover and pump house. Many meandering paths make their way around the garden which are flanked by a wide range of shrubs, bushes, perennials and large trees. At the bottom of the plot is a chicken run. The tranquillity of the setting makes it a rich habitat for much wildlife. The vendor has ran a successful lifestyle business from the property for many years which no doubt will add great appeal.
The property lies in the heart of the Lynher Valley on the edge of Bodmin Moor. Within five miles there is a county primary school, public house and place of worship at Upton Cross and Rilla Mill has further village facilities including a public house, village hall and access to walks along the river Lynher Valley. All three east Cornish towns of Launceston, Liskeard and Callington can be reached within 10 miles and have a range of commercial, shopping, educational and recreational facilities.
Further comprehensive shopping, commercial and recreational facilities are located in either Launceston (10.4 Miles) or Liskeard which is approximately 7.9 Miles. A wide range of private schools St Josephs (Launceston) and Mount Kelly College (Tavistock). Excellent transport links can be found in the cathedral city of Exeter by road, rail and air (Exeter International Airport) which is about 50.9 miles. The A30 dual carriageway can be reached in approximately 15 minutes. The continental ferryport and city of Plymouth is approximately 18 miles distant and has regular cross channel services to France and Spain.Entrance HallDining Room 10' x 11'7" (3.05m x 3.53m).Kitchen 15'8" x 7'5" (4.78m x 2.26m).Lounge 11'2" max x 19'8" max (3.4m max x 6m max).Ground Floor Shower Room 5'6" x 7'5" (1.68m x 2.26m).Bedroom 1 9'8" x 18'1" (2.95m x 5.5m).En-suite 3'8" x 7'9" (1.12m x 2.36m).Bedroom 2 10'1" max x 11'6" max (3.07m max x 3.5m max).Bedroom 3 8'3" x 8'10" (2.51m x 2.7m).Bathroom/WC 10'1" (3.07m) max x 8'1" (2.46m) max.ANNEXELiving/Kitchen/Dining Room ?? max x 19' max (?? max x 5.8m max).?? 10' x 4'7" (3.05m x 1.4m).Bathroom/WC 5'2" x 4'5" (1.57m x 1.35m).Mezzanine Bedroom 9'11" max x ?? max (3.02m max x ?? max).OUTBUILDINGSGarage 13'1" x 19'8" (4m x 6m).Workshop 18'8" max x 16'5" max (5.7m max x 5m max).Shepherds Hut 6'5" x 15'8" (1.96m x 4.78m).Outside WC 3' x 4' (0.91m x 1.22m).Outside Shower Room 8' max x 4'3" max (2.44m max x 1.3m max).SERVICES Mains water and electricity. Private drainage.COUNCIL TAX D: Cornwall Council.TENURE Freehold.VIEWING ARRANGEMENTS By appointment with the selling agent.From Launceston proceed south on the A388 towards Callington. Continue through the village of Treburley and continue towards Callington. Upon entering Kelly Bray pass the Post Office on the right hand side and turn right into Redmoor Road (signposted towards South Hill, Golberdon and Maders). Drive to the end of this road, turning right at the T junction and continue along South Hill Road for 1 mile. Upon reaching the Church on the right, turn left and continue down this road carrying straight on as the road bears sharply to the left. The sign for Barley House will be found a little further along this unclassified road.
what3words.com - ///overruns.detective.helps Zobacz więcej Zobacz mniej This three bedroom home has been in the ownership of our client for some eleven years. During that time many improvements have been undertaken including the creation of the adjacent and attached self contained annexe along with the creation and modernisation of the bathrooms.
As you enter the main home steps lead up to the entrance hall. The dual aspect lounge has a feature stone fireplace with inset a wood burning stove. The two windows at the front elevation enjoy a far-reaching countryside view. A shower room/WC has been added adjacent which has a sit bath suited to those with limited mobility. The modern kitchen has a range of matching units and worksurfaces with spaces for all relevant appliances. There is direct access to the rear courtyard and the dining room which again has the far reaching views.
On the first floor are three bedrooms including the master suite which has a range of built in wardrobes and an en-suite shower room/WC. The second bedroom has a built in wardrobe and a mezzanine storage area. Bedroom three has a wardrobe and is used as an office. The family bathroom/WC has a bath, soaker shower and his and hers wash hand basins.
The adjacent annexe offers a large open plan living/dining/kitchen space with high ceiling including a feature fire surround and plinth with an inset wood burning stove. Steps lead up to the mezzanine bed deck and there is a bathroom with shower over the bath. The annexe is self-contained and uses the resources from the main house. There is oil fired central heating, UPVC double glazing and PV solar panels export to the grid thus reducing energy costs.
A few steps away is the gated access to the garden area which is well enclosed and extends to around one acre. There is plenty of parking for a number of vehicles including caravan's, motor homes and boats etc. Within the grounds a superb new steel framed barn has been erected with electricity, water and light connected. There is a useful mezzanine storage platform above. Within the barn is a separate workshop area which has double doors and would provide storage for a large vehicle and an EV charging point.
The shepherd's hut is fully furnished and located within its own area, it has a hot tub and decking which enjoys the outlook over the garden. Serving the hut is a block built shower block comprising of a shower, twin basins and a WC. There is also a laundry area within the barn. Planning permission is in place for another Shepherds hut within the plot.
The gardens feature an outdoor swimming pool which has a solar cover and pump house. Many meandering paths make their way around the garden which are flanked by a wide range of shrubs, bushes, perennials and large trees. At the bottom of the plot is a chicken run. The tranquillity of the setting makes it a rich habitat for much wildlife. The vendor has ran a successful lifestyle business from the property for many years which no doubt will add great appeal.
The property lies in the heart of the Lynher Valley on the edge of Bodmin Moor. Within five miles there is a county primary school, public house and place of worship at Upton Cross and Rilla Mill has further village facilities including a public house, village hall and access to walks along the river Lynher Valley. All three east Cornish towns of Launceston, Liskeard and Callington can be reached within 10 miles and have a range of commercial, shopping, educational and recreational facilities.
Further comprehensive shopping, commercial and recreational facilities are located in either Launceston (10.4 Miles) or Liskeard which is approximately 7.9 Miles. A wide range of private schools St Josephs (Launceston) and Mount Kelly College (Tavistock). Excellent transport links can be found in the cathedral city of Exeter by road, rail and air (Exeter International Airport) which is about 50.9 miles. The A30 dual carriageway can be reached in approximately 15 minutes. The continental ferryport and city of Plymouth is approximately 18 miles distant and has regular cross channel services to France and Spain.Entrance HallDining Room 10' x 11'7" (3.05m x 3.53m).Kitchen 15'8" x 7'5" (4.78m x 2.26m).Lounge 11'2" max x 19'8" max (3.4m max x 6m max).Ground Floor Shower Room 5'6" x 7'5" (1.68m x 2.26m).Bedroom 1 9'8" x 18'1" (2.95m x 5.5m).En-suite 3'8" x 7'9" (1.12m x 2.36m).Bedroom 2 10'1" max x 11'6" max (3.07m max x 3.5m max).Bedroom 3 8'3" x 8'10" (2.51m x 2.7m).Bathroom/WC 10'1" (3.07m) max x 8'1" (2.46m) max.ANNEXELiving/Kitchen/Dining Room ?? max x 19' max (?? max x 5.8m max).?? 10' x 4'7" (3.05m x 1.4m).Bathroom/WC 5'2" x 4'5" (1.57m x 1.35m).Mezzanine Bedroom 9'11" max x ?? max (3.02m max x ?? max).OUTBUILDINGSGarage 13'1" x 19'8" (4m x 6m).Workshop 18'8" max x 16'5" max (5.7m max x 5m max).Shepherds Hut 6'5" x 15'8" (1.96m x 4.78m).Outside WC 3' x 4' (0.91m x 1.22m).Outside Shower Room 8' max x 4'3" max (2.44m max x 1.3m max).SERVICES Mains water and electricity. Private drainage.COUNCIL TAX D: Cornwall Council.TENURE Freehold.VIEWING ARRANGEMENTS By appointment with the selling agent.From Launceston proceed south on the A388 towards Callington. Continue through the village of Treburley and continue towards Callington. Upon entering Kelly Bray pass the Post Office on the right hand side and turn right into Redmoor Road (signposted towards South Hill, Golberdon and Maders). Drive to the end of this road, turning right at the T junction and continue along South Hill Road for 1 mile. Upon reaching the Church on the right, turn left and continue down this road carrying straight on as the road bears sharply to the left. The sign for Barley House will be found a little further along this unclassified road.
what3words.com - ///overruns.detective.helps Этот дом с тремя спальнями находится в собственности нашего клиента уже около одиннадцати лет. За это время было сделано много улучшений, в том числе создание прилегающей и пристроенной автономной пристройки, а также создание и модернизация ванных комнат. Когда вы входите в главный дом, ступеньки ведут в прихожую. В гостиной с двумя аспектами есть каменный камин со встроенной дровяной печью. Из двух окон на фасаде открывается панорамный вид на сельскую местность. Рядом была добавлена душевая комната / туалет, в которой есть сидячая ванна, подходящая для людей с ограниченными физическими возможностями. Современная кухня имеет ряд подходящих друг к другу шкафов и рабочих поверхностей с местами для всей необходимой бытовой техники. Есть прямой выход на задний двор и столовую, откуда открывается далеко идущий вид. На втором этаже находятся три спальни, включая главную спальню, в которой есть ряд встроенных шкафов и ванная комната с душем / туалетом. Во второй спальне есть встроенный шкаф и место для хранения вещей в мезонине. Третья спальня имеет гардероб и используется как кабинет. В семейной ванной комнате/туалете есть ванна, душевая кабина и умывальники для него и для нее. Прилегающая пристройка предлагает большую гостиную/столовую/кухню открытой планировки с высоким потолком, включая камин и цоколь со встроенной дровяной печью. Ступеньки ведут на террасу с кроватью в мезонине и ванной комнатой с душем над ванной. Пристройка является автономной и использует ресурсы главного дома. Центральное отопление на жидком топливе, двойное остекление из ПВХ и экспорт фотоэлектрических солнечных панелей в сеть, что снижает затраты на электроэнергию. В нескольких шагах находится закрытый доступ к саду, который хорошо огорожен и простирается примерно на один акр. Есть много парковочных мест для ряда транспортных средств, включая караваны, дома на колесах, лодки и т. Д. На территории был возведен превосходный новый сарай со стальным каркасом с электричеством, водой и светом. Наверху есть полезная мезонинная платформа для хранения. В сарае есть отдельная мастерская с двойными дверями, в которой можно хранить большой автомобиль и зарядную станцию для электромобилей. Пастушья хижина полностью меблирована и расположена на собственной территории, в ней есть гидромассажная ванна и настил, с которого открывается вид на сад. Хижина обслуживается блочным душевым блоком, состоящим из душа, двух раковин и туалета. В сарае также есть прачечная. На участке выдано разрешение на строительство еще одной хижины пастухов. В саду есть открытый бассейн с солнечным покрытием и насосной станцией. Вокруг сада проложено множество извилистых дорожек, которые окружены широким спектром кустарников, кустарников, многолетних растений и больших деревьев. В нижней части участка находится курятник. Спокойствие обстановки делает его богатой средой обитания для многих диких животных. В течение многих лет продавец вел успешный бизнес в сфере образа жизни, что, несомненно, добавит ему привлекательности. Отель находится в самом сердце долины Линхер на окраине Бодмин-Мур. В пределах пяти миль есть начальная школа округа, общественный дом и место поклонения в Аптон-Кросс, а в Рилла-Милл есть дополнительные деревенские объекты, включая общественный дом, сельскую ратушу и доступ к прогулкам вдоль реки Линхер-Вэлли. До всех трех восточных городов Корнуолла, Лонсестона, Лискирда и Каллингтона, можно добраться в пределах 10 миль, и в них есть ряд коммерческих, торговых, образовательных и развлекательных объектов. Другие обширные торговые, коммерческие и развлекательные объекты расположены либо в Лонсестоне (10,4 миль), либо в Лискирде, который находится примерно в 7,9 милях. Широкий выбор частных школ St Josephs (Лонсестон) и Mount Kelly College (Тависток). Отличное транспортное сообщение можно найти в кафедральном городе Эксетер автомобильным, железнодорожным и воздушным транспортом (международный аэропорт Эксетера), который находится примерно в 50,9 милях. До автомагистрали A30 с двусторонним движением можно добраться примерно за 15 минут. Континентальный паромный порт и город Плимут находятся примерно в 18 милях друг от друга и имеют регулярное сообщение через Ла-Манш с Францией и Испанией. ВестибюльСтоловая 10 футов x 11 футов 7 дюймов (3,05 м x 3,53 м).Кухня 15 футов 8 дюймов x 7 футов 5 дюймов (4,78 м x 2,26 м).Гостиная 11 футов 2 дюйма макс. x 19 футов 8 дюймов макс. (3,4 м макс. x 6 м макс.).Душевая комната на первом этаже 5 футов 6 дюймов x 7 футов 5 дюймов (1,68 м x 2,26 м).Спальня 1 9 футов 8 дюймов x 18 футов 1 дюйм (2,95 м x 5,5 м).Ванная комната 3 фута 8 дюймов x 7 футов 9 дюймов (1,12 м x 2,36 м).Спальня 2: 10 футов 1 дюйм макс. x 11 футов 6 дюймов макс. (3,07 м макс. x 3,5 м макс.).Спальня 3 8 футов 3 дюйма x 8 футов 10 дюймов (2,51 м x 2,7 м).Ванная комната/туалет 10 футов 1 дюйм (3,07 м) макс. x 8 футов 1 дюйм (2,46 м) макс.ФЛИГЕЛЬГостиная/Кухня/Столовая ?? макс. x 19' макс. (?? макс. x 5,8 м макс.).?? 10 футов x 4 фута 7 дюймов (3,05 м x 1,4 м).Ванная комната/туалет 5 футов 2 дюйма x 4 фута 5 дюймов (1,57 м x 1,35 м).Мезонин Спальня 9'11" макс x ?? макс (3,02м макс х ?? макс.).ПРИСТРОЕКГараж 13 футов 1 дюйм x 19 футов 8 дюймов (4 м x 6 м).Мастерская: 18 футов 8 дюймов макс. x 16 футов 5 дюймов макс. (5,7 м макс. x 5 м макс.).Хижина пастухов 6 футов 5 дюймов x 15 футов 8 дюймов (1,96 м x 4,78 м).Наружный туалет 3 фута x 4 фута (0,91 м x 1,22 м).Наружная душевая комната 8 футов макс. x 4 фута 3 дюйма макс. (2,44 м макс. x 1,3 м макс.).УСЛУГИ Водопровод и электричество. Частная кана... Dieses Haus mit drei Schlafzimmern ist seit etwa elf Jahren im Besitz unseres Kunden. In dieser Zeit wurden viele Verbesserungen vorgenommen, darunter die Schaffung des angrenzenden und angebauten, in sich geschlossenen Nebengebäudes sowie die Schaffung und Modernisierung der Badezimmer. Wenn Sie das Haupthaus betreten, führen Stufen zur Eingangshalle. Die Lounge mit zwei Aspekten verfügt über einen Steinkamin mit eingelassenem Holzofen. Die beiden Fenster an der Vorderseite bieten einen weitreichenden Blick auf die Landschaft. Angrenzend wurde ein Duschbad/WC hinzugefügt, das über eine Sitzbadewanne verfügt, die für Personen mit eingeschränkter Mobilität geeignet ist. Die moderne Küche verfügt über eine Reihe von passenden Schränken und Arbeitsflächen mit Platz für alle relevanten Geräte. Es gibt einen direkten Zugang zum Hinterhof und zum Esszimmer, das wiederum die weitreichende Aussicht bietet. Im ersten Stock befinden sich drei Schlafzimmer, darunter die Master-Suite, die über eine Reihe von Einbauschränken und ein eigenes Duschbad/WC verfügt. Das zweite Schlafzimmer verfügt über einen Einbauschrank und ein Zwischengeschoss. Schlafzimmer drei hat einen Kleiderschrank und wird als Büro genutzt. Das Familienbad/WC verfügt über eine Badewanne, eine Badewanne und ein Waschbecken für Sie und Ihn. Das angrenzende Nebengebäude bietet einen großen offenen Wohn-/Ess-/Küchenbereich mit hoher Decke, einschließlich einer Kamineinfassung und eines Sockels mit einem eingebauten Holzofen. Stufen führen zum Zwischengeschoss und es gibt ein Badezimmer mit Dusche über der Badewanne. Das Nebengebäude ist in sich geschlossen und nutzt die Ressourcen des Haupthauses. Es gibt ölbefeuerte Zentralheizungen, UPVC-Doppelverglasung und PV-Solarmodule, die in das Netz eingespeist werden, wodurch die Energiekosten gesenkt werden. Ein paar Schritte entfernt befindet sich der bewachte Zugang zum Gartenbereich, der gut eingezäunt ist und sich auf etwa einen Hektar erstreckt. Es gibt genügend Parkplätze für eine Reihe von Fahrzeugen, darunter Wohnwagen, Wohnmobile und Boote usw. Auf dem Gelände wurde eine prächtige neue Stahlrahmenscheune mit Strom-, Wasser- und Lichtanschluss errichtet. Oben befindet sich eine nützliche Mezzanine-Lagerplattform. Innerhalb der Scheune befindet sich ein separater Werkstattbereich mit Doppeltüren, der Stauraum für ein großes Fahrzeug und eine Ladestation für Elektrofahrzeuge bietet. Die Schäferhütte ist komplett möbliert und befindet sich in einem eigenen Bereich, sie verfügt über einen Whirlpool und eine Terrasse mit Blick auf den Garten. Die Hütte wird von einem Blockduschgebäude bedient, das aus einer Dusche, zwei Waschbecken und einem WC besteht. Es gibt auch einen Waschraum in der Scheune. Die Baugenehmigung für eine weitere Shepherds-Hütte auf dem Grundstück liegt vor. Die Gärten verfügen über einen Außenpool mit einer Solarabdeckung und einem Pumpenhaus. Viele gewundene Wege schlängeln sich durch den Garten, die von einer Vielzahl von Sträuchern, Sträuchern, Stauden und großen Bäumen flankiert werden. Am unteren Ende des Grundstücks befindet sich ein Hühnergehege. Die Ruhe der Umgebung macht sie zu einem reichen Lebensraum für viele Wildtiere. Der Verkäufer betreibt seit vielen Jahren ein erfolgreiches Lifestyle-Geschäft von der Immobilie aus, das zweifellos eine große Anziehungskraft ausüben wird. Das Anwesen liegt im Herzen des Lynher Valley am Rande des Bodmin Moors. Im Umkreis von fünf Meilen gibt es eine Grundschule, ein öffentliches Haus und ein Gotteshaus in Upton Cross, und Rilla Mill verfügt über weitere Dorfeinrichtungen, darunter ein öffentliches Haus, ein Gemeindehaus und Zugang zu Spaziergängen entlang des Flusses Lynher Valley. Alle drei ostkornischen Städte Launceston, Liskeard und Callington sind innerhalb von 10 Meilen erreichbar und verfügen über eine Reihe von Handels-, Einkaufs-, Bildungs- und Freizeiteinrichtungen. Weitere umfassende Einkaufs-, Handels- und Freizeiteinrichtungen befinden sich entweder in Launceston (10,4 Meilen) oder in Liskeard, das etwa 7,9 Meilen entfernt ist. Eine große Auswahl an Privatschulen St. Josephs (Launceston) und Mount Kelly College (Tavistock). Hervorragende Verkehrsanbindungen finden Sie in der Kathedralenstadt Exeter auf der Straße, auf der Schiene und in der Luft (Exeter International Airport), die etwa 50,9 Meilen entfernt ist. Die Schnellstraße A30 ist in ca. 15 Minuten zu erreichen. Der kontinentale Fährhafen und die Stadt Plymouth sind etwa 18 Meilen entfernt und bieten regelmäßige Verbindungen über den Ärmelkanal nach Frankreich und Spanien an. EingangshalleEsszimmer 10' x 11'7" (3,05 m x 3,53 m).Küche 15'8" x 7'5" (4,78 m x 2,26 m).Lounge 11'2" max x 19'8" max (3,4 m max x 6 m max).Duschbad im Erdgeschoss 5'6" x 7'5" (1,68 m x 2,26 m).Schlafzimmer 1 9'8" x 18'1" (2,95 m x 5,5 m).En-suite 3'8" x 7'9" (1,12 m x 2,36 m).Schlafzimmer 2 10'1" max x 11'6" max (3,07 m max x 3,5 m max).Schlafzimmer 3 8'3" x 8'10" (2,51 m x 2,7 m).Badezimmer/WC 10'1" (3,07m) max x 8'1" (2,46m) max.ANNEXWohn-/Küchen-/Esszimmer ?? max x 19' max (?? max x 5,8m max).?? 10' x 4'7" (3,05 m x 1,4 m).Bad/WC 5'2" x 4'5" (1,57 m x 1,35 m).Zwischengeschoss Schlafzimmer 9'11" max x ?? max (3,02 m max x ?? max).NEBENGEBÄUDEGarage 13'1" x 19'8" (4m x 6m).Werkstatt 18'8" max x 16'5" max (5,7 m max x 5 m max).Hirtenhütte 6'5" x 15'8" (1,96 m x 4,78 m).Außen-WC 3' x 4' (0,91 m x 1,22 m).Außenduschraum 8' max x 4'3" max (2,44 m max x 1,3 m max).DIENSTLEISTUNGEN Leitungswasser und Strom. Private Entwässerung.GEMEINDESTEUER D: Rat von Cornwall.TENURE Freehold.BESICHTIGUNGSVEREINBARUNGEN Nach Vereinbarung mit dem Verkaufsagenten.Von Launceston aus fahren Sie auf der A388 nach Süden in Richtung Callington. Fahren Sie weiter durch das Dorf Treburley und weiter in Richtung Callington. Am Ortseingang von Kelly Bray passieren Sie das Postamt auf der rechten Seite und biegen rechts in die Redmoor Road ein (ausgeschildert in Richtung South Hill, Golberdon und Maders). Fahren Sie bis zum Ende dieser Straße, biegen Sie an der T-Kreuzung rechts ab und fahren Sie 1 Meile auf der South Hill Road weiter. Wenn Sie die Kirche auf der rechten Seite erreichen, biegen Sie links ab und fahren Sie geradeaus weiter, da die Straße scharf nach links abbiegt. Das Schild für Barley House befindet sich etwas weiter entlang dieser nicht klassifizierten Straße. what3words.com - ///overruns.detective.helps Esta casa de tres dormitorios ha sido propiedad de nuestro cliente durante unos once años. Durante ese tiempo, se han llevado a cabo muchas mejoras, incluida la creación del anexo independiente adyacente y adjunto, junto con la creación y modernización de los baños. Al entrar en la casa principal, los escalones conducen al vestíbulo de entrada. El salón de doble aspecto tiene una chimenea de piedra con una estufa de leña. Las dos ventanas en la fachada superior disfrutan de una vista panorámica del campo. Se ha añadido un cuarto de baño / WC adyacente que tiene un baño adecuado para personas con movilidad reducida. La moderna cocina cuenta con una gama de muebles y encimeras a juego con espacios para todos los electrodomésticos relevantes. Hay acceso directo al patio trasero y al comedor, que de nuevo tiene vistas de gran alcance. En la primera planta hay tres dormitorios, incluida la suite principal, que tiene una serie de armarios empotrados y un cuarto de baño con ducha / WC. El segundo dormitorio tiene un armario empotrado y una zona de almacenamiento en el entresuelo. El dormitorio tres tiene un armario y se utiliza como oficina. El baño / WC familiar tiene una bañera, ducha profunda y lavabos para él y para ella. El anexo adyacente ofrece una gran sala de estar / comedor / cocina de planta abierta con techos altos que incluyen un marco de chimenea y un zócalo con una estufa de leña insertada. Los escalones conducen a la cubierta de la cama del entresuelo y hay un baño con ducha sobre la bañera. El anexo es autónomo y utiliza los recursos de la casa principal. Hay calefacción central de gasoil, doble acristalamiento de UPVC y exportación de paneles solares fotovoltaicos a la red, lo que reduce los costos de energía. A pocos pasos se encuentra el acceso cerrado a la zona del jardín, que está bien cerrada y se extiende a alrededor de un acre. Hay un montón de aparcamiento para una serie de vehículos, incluyendo caravanas, autocaravanas y barcos, etc. Dentro de los terrenos se ha erigido un nuevo y magnífico granero con estructura de acero con electricidad, agua y luz conectadas. Hay una útil plataforma de almacenamiento en el entrepiso arriba. Dentro del granero hay un área de taller separada que tiene puertas dobles y proporcionaría almacenamiento para un vehículo grande y un punto de carga de vehículos eléctricos. La cabaña del pastor está completamente amueblada y ubicada dentro de su propia área, tiene una bañera de hidromasaje y una terraza que disfruta de la vista sobre el jardín. La cabaña sirve a un bloque de duchas construido en bloque que consta de una ducha, dos lavabos y un inodoro. También hay un área de lavandería dentro del granero. El permiso de planificación está en vigor para otra cabaña de pastores dentro de la parcela. Los jardines cuentan con una piscina al aire libre que tiene una cubierta solar y una casa de bombas. Muchos senderos serpenteantes se abren paso alrededor del jardín y están flanqueados por una amplia gama de arbustos, arbustos, plantas perennes y árboles grandes. En la parte inferior de la parcela hay un gallinero. La tranquilidad del entorno lo convierte en un hábitat rico para mucha vida silvestre. El vendedor ha dirigido un exitoso negocio de estilo de vida desde la propiedad durante muchos años, lo que sin duda agregará un gran atractivo. La propiedad se encuentra en el corazón del valle de Lynher, en el borde de Bodmin Moor. A menos de cinco millas hay una escuela primaria del condado, una casa pública y un lugar de culto en Upton Cross y Rilla Mill tiene más instalaciones de la aldea que incluyen una casa pública, un ayuntamiento y acceso a paseos a lo largo del río Lynher Valley. Las tres ciudades del este de Cornualles, Launceston, Liskeard y Callington, se encuentran a 10 millas y cuentan con una variedad de instalaciones comerciales, comerciales, educativas y recreativas. Otras tiendas completas, instalaciones comerciales y recreativas se encuentran en Launceston (10,4 millas) o Liskeard, que es aproximadamente 7,9 millas. Una amplia gama de escuelas privadas St Josephs (Launceston) y Mount Kelly College (Tavistock). Se pueden encontrar excelentes conexiones de transporte en la ciudad catedralicia de Exeter por carretera, ferrocarril y aire (Aeropuerto Internacional de Exeter), que está a unas 50,9 millas. La autovía A30 se encuentra a unos 15 minutos. El puerto de transbordadores continentales y la ciudad de Plymouth están aproximadamente a 18 millas de distancia y tienen servicios regulares a través del canal a Francia y España. VestíbuloComedor 10' x 11'7" (3.05m x 3.53m).Cocina 15'8" x 7'5" (4.78m x 2.26m).Salón 11'2" máx. x 19'8" máx. (3,4 m máx. x 6 m máx.).Cuarto de baño en la planta baja de 5'6" x 7'5" (1.68m x 2.26m).Dormitorio 1 9'8" x 18'1" (2.95m x 5.5m).En-suite 3'8" x 7'9" (1.12m x 2.36m).Dormitorio 2: 10'1" max x 11'6" max (3.07m max x 3.5m max).Dormitorio 3 8'3" x 8'10" (2.51m x 2.7m).Baño/WC 10'1" (3,07 m) máx. x 8'1" (2,46 m) máx.ANEXOSalón/Cocina/Comedor ?? Máximo x 19' Máximo (?? Máximo x 5,8 M Máx.).?? 10' x 4'7" (3.05m x 1.4m).Baño/WC 5'2" x 4'5" (1.57m x 1.35m).Dormitorio en el entrepiso 9'11" max x ?? máx. (3,02 m máx. x ?? máx.).DEPENDENCIASGaraje 13'1" x 19'8" (4m x 6m).Taller 18'8" max x 16'5" max (5.7m max x 5m max).Cabaña de pastores 6'5" x 15'8" (1.96m x 4.78m).WC exterior 3' x 4' (0.91m x 1.22m).Cuarto de baño exterior de 8' máx. x 4'3" máx. (2,44 m máx. x 1,3 m máx.).SERVICIOS Red de agua y electricidad. Drenaje privado.IMPUESTO MUNICIPAL D: Concejo de Cornualles.TENENCIA Dominio absoluto.ARREGLOS DE VISUALIZACIÓN Con cita previa con el agente vendedor.Desde Launceston, diríjase hacia el sur por la A388 hacia Callington. Continúe por el pueblo de Treburley y continúe hacia Callington. Al entrar en Kelly Bray, pase la oficina de correos a mano derecha y gire a la derecha en Redmoor Road (señalizada hacia South Hill, Golberdon y Maders). Conduzca hasta el final de esta carretera, gire a la derecha en el cruce en T y continúe por South Hill Road durante 1 milla. Al llegar a la Iglesia de la derecha, giramos a la izquierda y continuamos por esta carretera siguiendo recto, ya que la carretera gira bruscamente a la izquierda. El letrero de Barley House se encontrará un poco más adelante a lo largo de esta carretera no clasificada. what3words.com - ///overruns.detective.helps