1 566 176 PLN
1 346 698 PLN
4 bd
161 m²
1 342 436 PLN
1 339 879 PLN
1 568 307 PLN
5 bd
151 m²
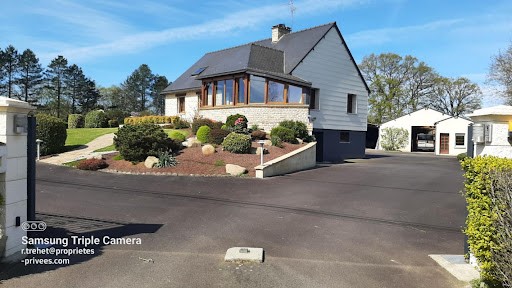
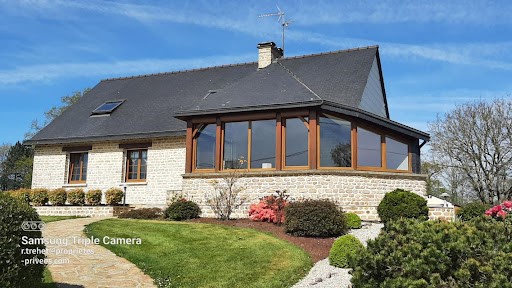
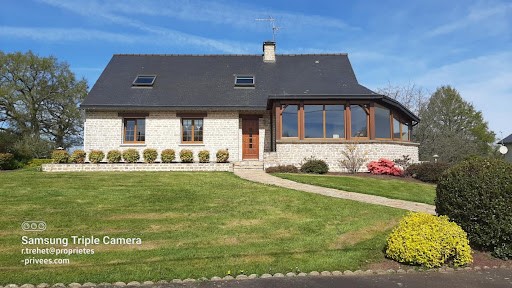
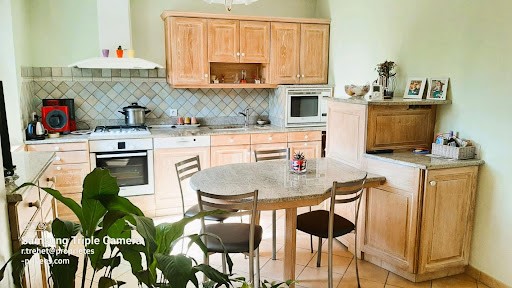
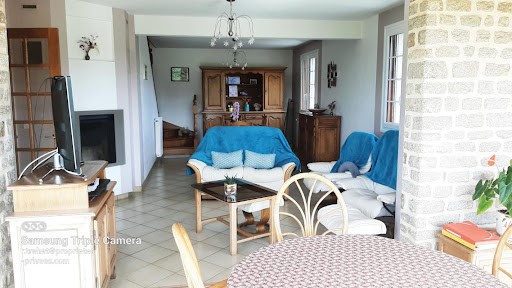
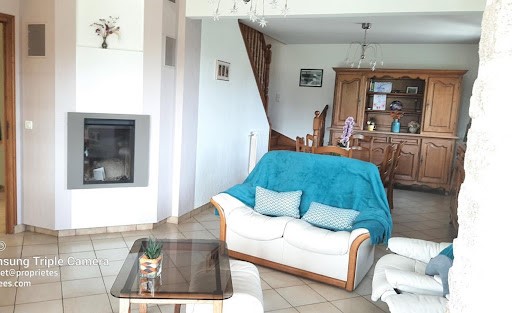
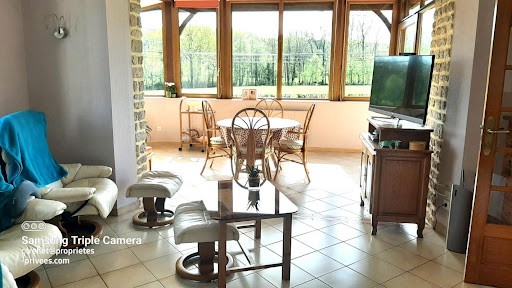
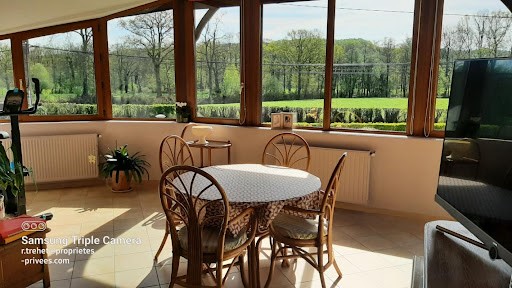
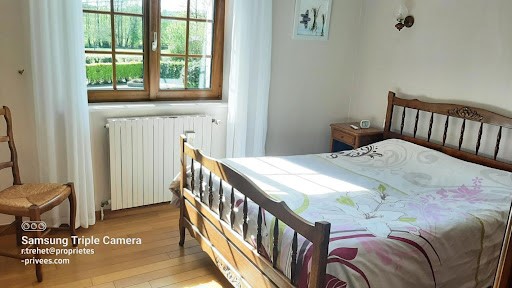
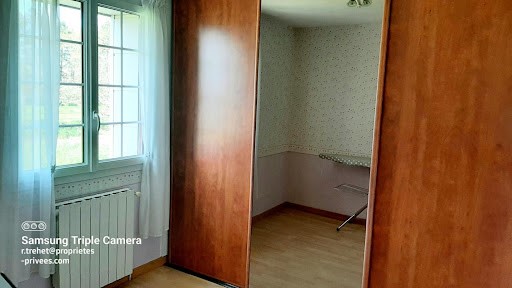
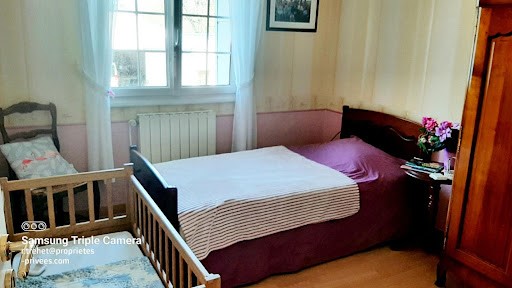
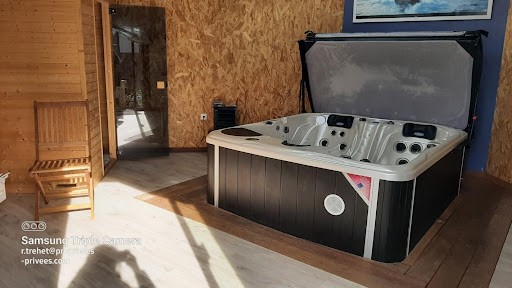
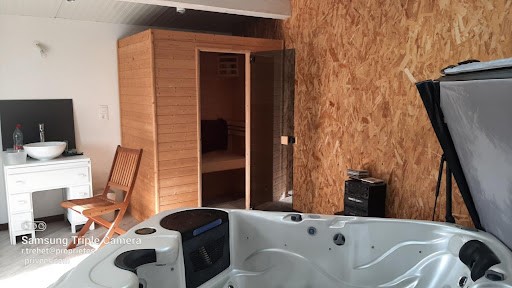

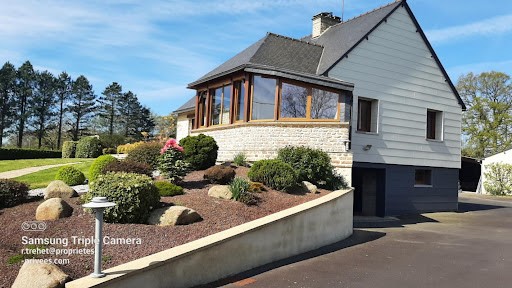
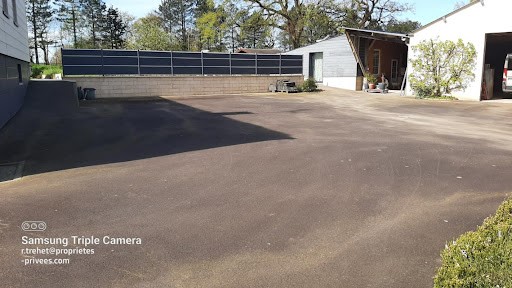
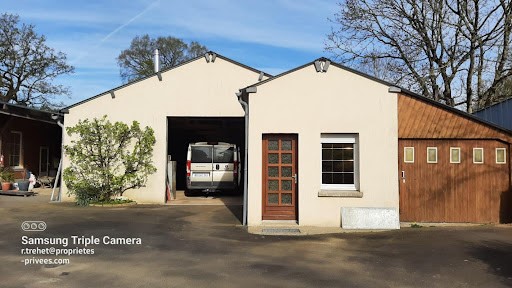
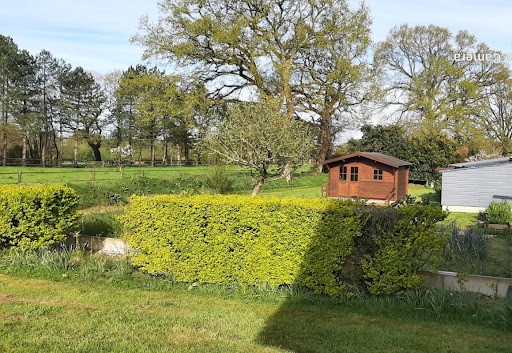
The must! : The property is accompanied by a wellness room to relax you including a large JACUZZI, a SAUNA, a shower and Wc.
All you have to do is drop off your suitcases.
The interior consists, on the ground floor, of a living room-veranda of 45m² with a closed fireplace, a kitchen of 16m² fitted and equipped with worktop and table in natural stone, 3 bedrooms, one of which has a large cupboard/dressing room, a walk-in shower room, separate toilets;
The first floor consists of a large landing, a bedroom, toilets, an attic that can be converted (there is still a floor covering to put on and to change the skylight).
A complete basement allows you to enjoy a tiled laundry room, a large storage room, 2 parking spaces and a wine cellar.
You can eat outside on a beautiful tiled terrace.
The PVC double glazing ensures the tranquility of the occupants. The shutters are electric and programmable.
Insulation from the outside was done in 2019.
Heating by heat pump and/or fiul.
The 3161m² plot on which the house is built is fully fenced, ideal for children to play in complete safety. It is partly lawned with a wooden chalet, with fruit trees and partly asphalt.
The gate is electric.
This property may be suitable for a craftsman who will be able to have a large dope of approx. 250m², an office and another garage.
Cost of property taxation: 1303 euros.
As for the price, it is set at 367,500 euros HAI, including 5% of fees paid by the buyer, i.e. a net seller of 350,000 euros.
DPE C - GES B
Estimated annual energy expenditure for standard use: Between 1257 euros and 1701 euros per year. Average energy prices indexed on 1 January 2021 (including subscriptions)
To visit and assist you in your project, contact Rachel TRÉHET, at ... or by email at ...
According to article L.561.5 of the Monetary and Financial Code, for the organization of the visit, you will be asked to present an identity document.
This sale is guaranteed for 12 months.
This advertisement has been written under the editorial responsibility of Rachel TRÉHET acting as an independent real estate advisor under wage portage with SAS PROPRIETES PRIVEES, with a capital of 40,000 euros, ZAC LE CHÊNE FERRÉ - 44 ALLÉE DES CINQ CONTINENTS 44120 VERTOU; SIRET ... , RCS Nantes. Professional card for transactions on buildings and business assets (T) and Real Estate Management (G) n° CPI ... issued by the Nantes - Saint Nazaire Chamber of Commerce and Industry. Escrow account n° ... BPA SAINT-SEBASTIEN-SUR-LOIRE (44230); GALIAN guarantee - 89 rue de la Boétie, 75008 Paris - n°28137 J for 2,000,000 euros for T and 120,000 euros for G. Professional liability insurance by MMA Entreprise policy n°120.137.405
Mandate ref: 363322. - The professional guarantees and secures your real estate project. (5.00 % fees including VAT to be paid by the buyer.)
Information on the risks to which this property is exposed is available on the Géorisques website: ... geohazards. Govt. fr Zobacz więcej Zobacz mniej Belle et grande maison de 154m² sur sous-sol complet, état impeccable, avec 4 chambres, 2 salles d'eau et 2 Wc pour un confort optimal.
Le must ! : La propriété s'accompagne d'une local bien-être pour vous détendre comprenant un grand JACUZZI, un SAUNA, une douche et des Wc.
Il ne vous reste plus qu'à déposer vos valises.
L'intérieur se compose, au rez-de-chaussée, d'un séjour-véranda de 45m² avec un foyer fermé, d'une cuisine de 16m² aménagée et équipée avec plan de travail et table en pierre naturelle, de 3 chambres dont une avec un grand placard/dressing, d'une salle d'eau douche à l'italienne, de Wc séparés ;
L'étage se compose d'un grand palier, d'une chambre, de Wc, d'un grenier aménageable (reste un revêtement de sol à mettre et de changer le vélux).
Un sous-sol complet vous fait profiter d'une buanderie carrelée, d'une grande pièce de rangement, de 2 places de parking et d'une cave à vin.
Vous pourrez manger dehors sur une belle terrasse carrelée.
Le double vitrage en PVC assure la tranquillité des occupants. Les volets sont électriques et sont programmables.
Une isolation par l'extérieur a été faite en 2019.
Chauffage par pompe à chaleur et/ou fiul.
Le terrain de 3161m² sur lequel est édifié la maison est entièrement clôturé, idéal pour le jeu des enfants en toute sécurité. Il est en partie en pelouse avec un chalet en bois, avec des arbres fruitiers et en partie en enrobé.
Le portail est électrique.
Cette propriété peut convenir à un artisan qui pourra disposer d'une grande dépe d'env. 250m², d'un bureau et d'un autre garage.
Coût de l'imposition foncière : 1303 euros.
Pour ce qui est du prix, il est fixé à 367.500 euros HAI dont 5 % d'honoraires charge acquéreur soit un net vendeur 350.000 euros.
DPE C - GES B
Montant estimé des dépenses annuelles d'énergie pour un usage standard : Entre 1257 euros et 1701 euros par an. Prix moyens des énergies indexés au 1er janvier 2021 (abonnements compris)
Pour visiter et vous accompagner dans votre projet, contactez Rachel TRÉHET, au ... ou par courriel à ...
Selon l'article L.561.5 du Code Monétaire et Financier, pour l'organisation de la visite, la présentation d'une pièce d'identité vous sera demandée.
Cette vente est garantie 12 mois.
Cette présente annonce a été rédigée sous la responsabilité éditoriale de Rachel TRÉHET agissant en qualité de conseiller immobilier indépendant sous portage salarial auprès de la SAS PROPRIETES PRIVEES, au capital de 40 000 euros, ZAC LE CHÊNE FERRÉ - 44 ALLÉE DES CINQ CONTINENTS 44120 VERTOU; SIRET ... , RCS Nantes. Carte professionnelle Transactions sur immeubles et fonds de commerce (T) et Gestion immobilière (G) n° CPI ... délivrée par la CCI Nantes - Saint Nazaire. Compte séquestre n° ... BPA SAINT-SEBASTIEN-SUR-LOIRE (44230) ; Garantie GALIAN - 89 rue de la Boétie, 75008 Paris - n°28137 J pour 2 000 000 euros pour T et 120 000 euros pour G. Assurance responsabilité civile professionnelle par MMA Entreprise n° de police 120.137.405
Mandat réf : 363322. - Le professionnel garantit et sécurise votre projet immobilier. (5.00 % honoraires TTC à la charge de l'acquéreur.)
Les informations sur les risques auxquels ce bien est exposé sont disponibles sur le site Géorisques : ... georisques. gouv. fr Beautiful and large house of 154m² on full basement, impeccable condition, with 4 bedrooms, 2 bathrooms and 2 toilets for optimal comfort.
The must! : The property is accompanied by a wellness room to relax you including a large JACUZZI, a SAUNA, a shower and Wc.
All you have to do is drop off your suitcases.
The interior consists, on the ground floor, of a living room-veranda of 45m² with a closed fireplace, a kitchen of 16m² fitted and equipped with worktop and table in natural stone, 3 bedrooms, one of which has a large cupboard/dressing room, a walk-in shower room, separate toilets;
The first floor consists of a large landing, a bedroom, toilets, an attic that can be converted (there is still a floor covering to put on and to change the skylight).
A complete basement allows you to enjoy a tiled laundry room, a large storage room, 2 parking spaces and a wine cellar.
You can eat outside on a beautiful tiled terrace.
The PVC double glazing ensures the tranquility of the occupants. The shutters are electric and programmable.
Insulation from the outside was done in 2019.
Heating by heat pump and/or fiul.
The 3161m² plot on which the house is built is fully fenced, ideal for children to play in complete safety. It is partly lawned with a wooden chalet, with fruit trees and partly asphalt.
The gate is electric.
This property may be suitable for a craftsman who will be able to have a large dope of approx. 250m², an office and another garage.
Cost of property taxation: 1303 euros.
As for the price, it is set at 367,500 euros HAI, including 5% of fees paid by the buyer, i.e. a net seller of 350,000 euros.
DPE C - GES B
Estimated annual energy expenditure for standard use: Between 1257 euros and 1701 euros per year. Average energy prices indexed on 1 January 2021 (including subscriptions)
To visit and assist you in your project, contact Rachel TRÉHET, at ... or by email at ...
According to article L.561.5 of the Monetary and Financial Code, for the organization of the visit, you will be asked to present an identity document.
This sale is guaranteed for 12 months.
This advertisement has been written under the editorial responsibility of Rachel TRÉHET acting as an independent real estate advisor under wage portage with SAS PROPRIETES PRIVEES, with a capital of 40,000 euros, ZAC LE CHÊNE FERRÉ - 44 ALLÉE DES CINQ CONTINENTS 44120 VERTOU; SIRET ... , RCS Nantes. Professional card for transactions on buildings and business assets (T) and Real Estate Management (G) n° CPI ... issued by the Nantes - Saint Nazaire Chamber of Commerce and Industry. Escrow account n° ... BPA SAINT-SEBASTIEN-SUR-LOIRE (44230); GALIAN guarantee - 89 rue de la Boétie, 75008 Paris - n°28137 J for 2,000,000 euros for T and 120,000 euros for G. Professional liability insurance by MMA Entreprise policy n°120.137.405
Mandate ref: 363322. - The professional guarantees and secures your real estate project. (5.00 % fees including VAT to be paid by the buyer.)
Information on the risks to which this property is exposed is available on the Géorisques website: ... geohazards. Govt. fr