4 967 413 PLN
2 r
4 bd

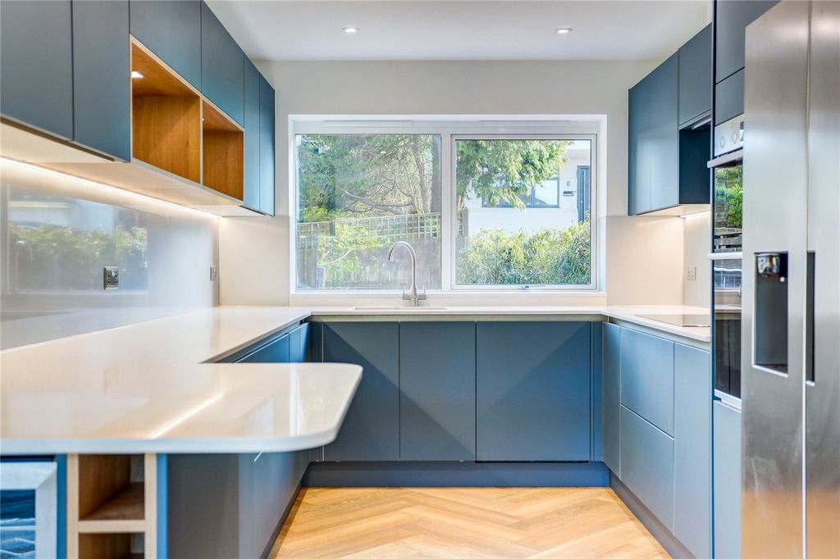


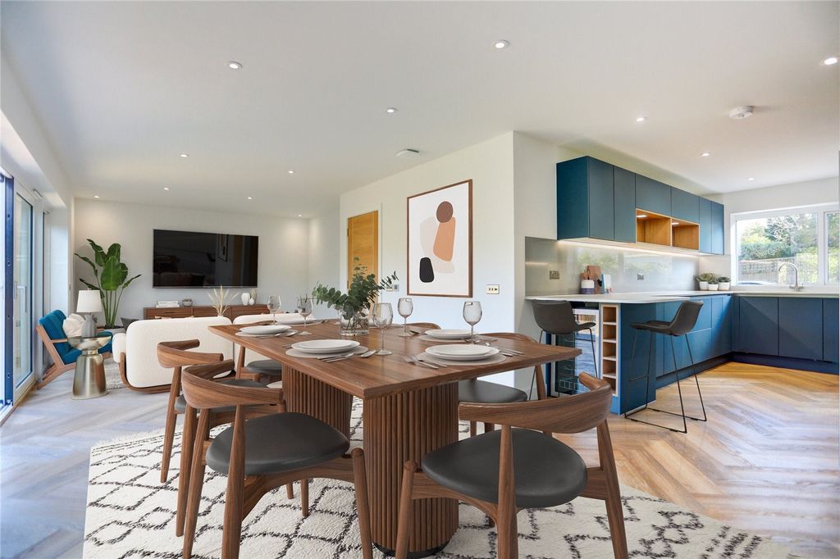

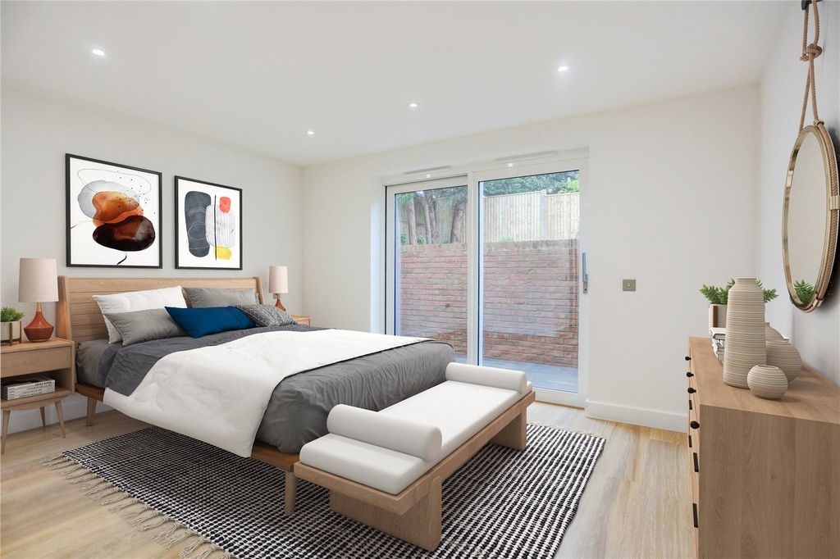


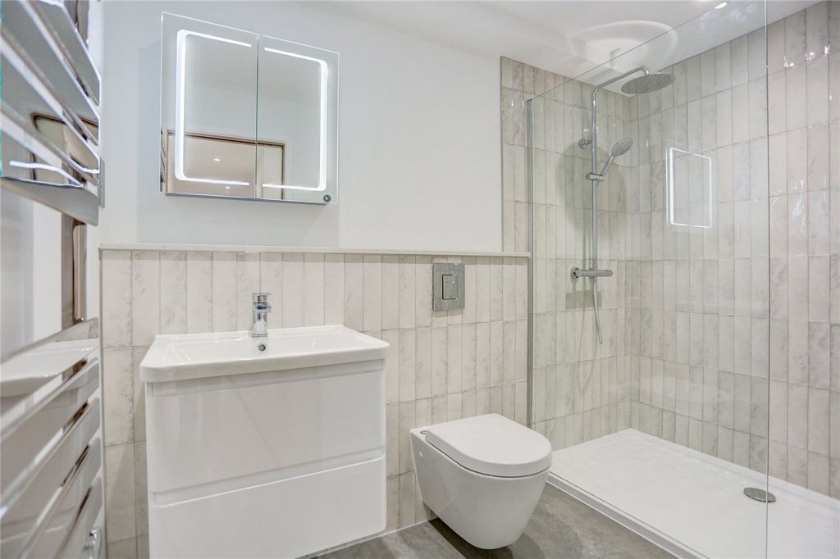

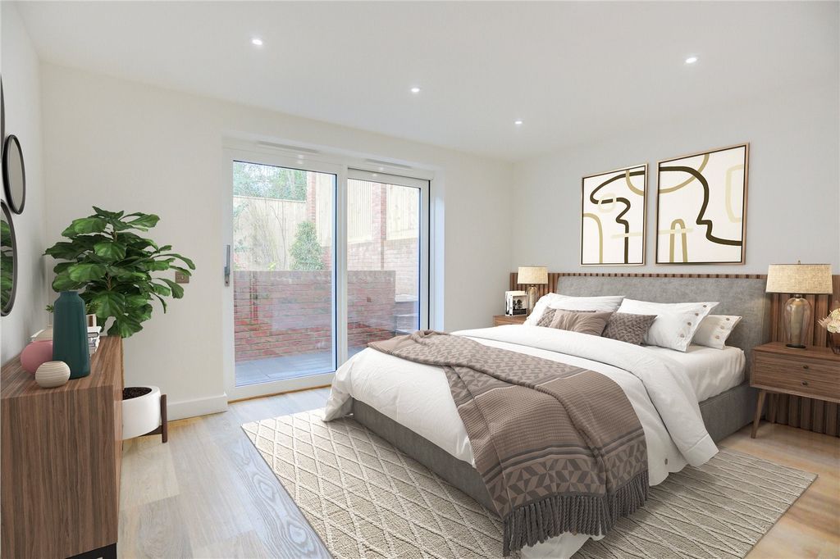
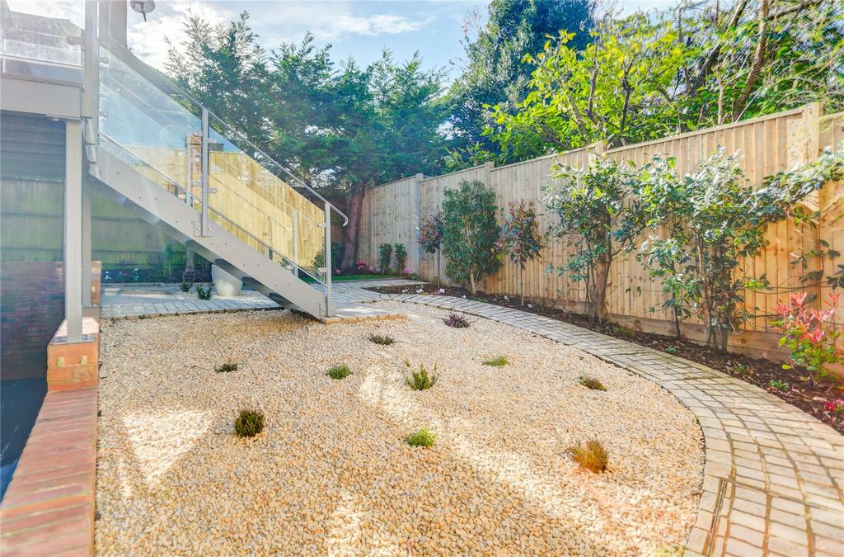
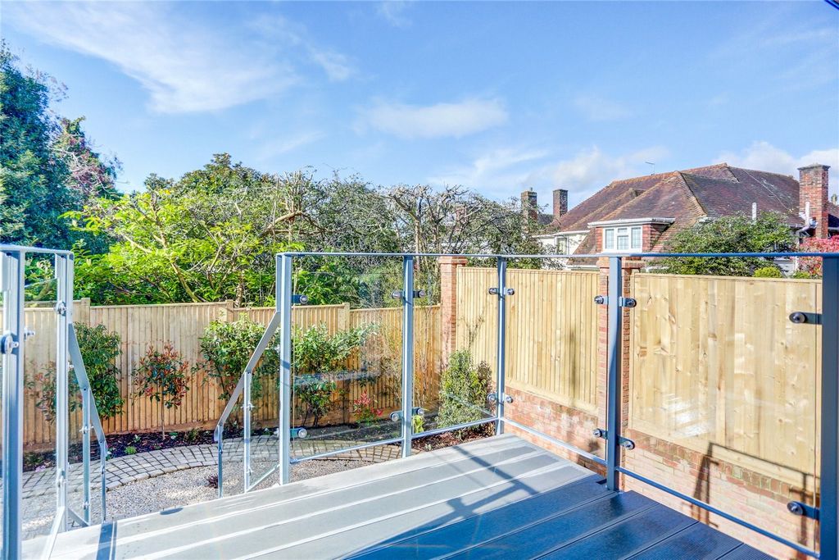

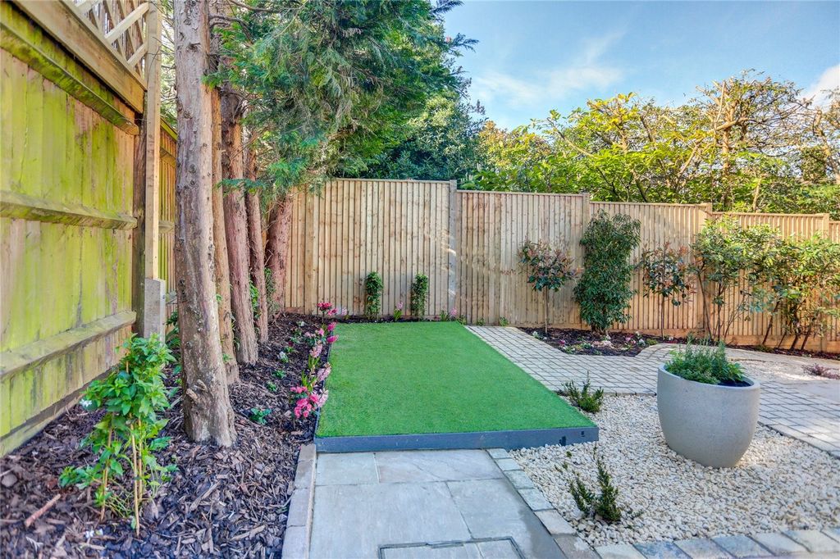

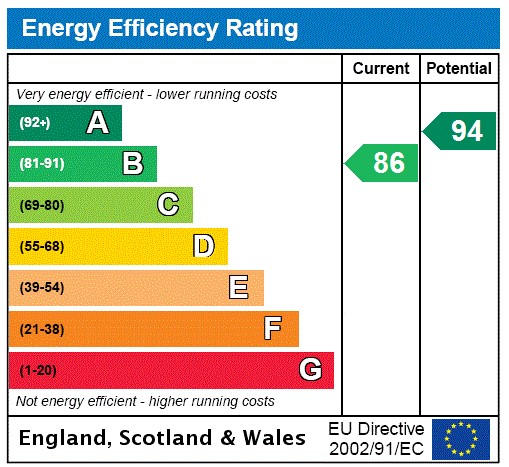
Well-situated on a quiet, short road shared with only five other properties, Benett Avenue is located in the highly-desirable and family-friendly Hove Park area. Sitting far back from the road, behind a generously-sized private driveway with EV charging, this detached property has a fantastic sense of seclusion and serenity. With its distinctive, steeply pitched roof, terracotta brickwork the property presents with a pleasing, almost symmetrical frontage. Reassuringly elegant, all rooms are generously proportioned with two ensuites as well as a utility room, separate bathroom on the top floor and large windows for optimal natural light every care has been taken in the presentation of this welcoming abode.
A contemporary colour palette creates an utterly sophisticated interior. Arranged over three floors, the property presents with a sizeable open plan sitting room and dining room with a contemporary style fully-fitted kitchen on the ground floor, two bedrooms on the lower floor with ensuites and dressing rooms as well as a utility room and a large guest suite on the top floor. In more detail
On entering, a useful porch offers a convenient spot for storing outdoor shoes and coats; leading directly into the expansive entrance hallway laid with the most exquisite herringbone Karndean flooring that is heated and controlled via an efficient air source heat pump, all controlled over wifi for ease. From here you have access to a spacious cloakroom and at the very rear of the property is the open plan kitchen diner and living room made exceptionally light by a sizeable rear window and sliding patio door that open onto the south/west facing balcony. Offering capacious proportions, the room has been seamlessly divided with the kitchen tucked to the back to create two distinct spaces for relaxing and dining; the room is well-poised for entertaining family and friends. A statement kitchen adjoins, offering a wealth of base-mounted cabinets in a vogueish ink blue complemented by sleek white countertops, quality branded built in appliances include dishwasher, eye level double oven, induction hob, American fridge freezer and wine fridge. The handless style design adds a wonderfully refined touch whilst offering ample storage and food preparation space. Two bedrooms in this attractive property are on the lower ground with access to the garden both rooms have a mirrored layout with dressing room and modern white ensuites with showers, a separate utility room is tucked away next to the bedrooms on this level taking the hard work out of laundry day this floor also has underfloor heating that is controlled over wifi. On the first floor is a large bedroom with Velux windows and modern white ensuite with a standalone bath, perfect for a guest suite with room for an office too. The property has exceptional versatility with almost endless opportunity to use the rooms to suit any future resident’s need. Outside
Through the full length sliding doors of the open plan living space, a balcony perfect for a breakfast table and chairs benefits from South/Westerly aspect. Beautifully designed with glass balustrade steps down to a landscaped easy to maintain garden, with newly planted boarders and established evergreen furs for privacy as well as chic paving all maintain privacy from the bedrooms with a cleverly positioned retaining wall. Sitting near to the green open spaces of Hove Rec and Hove Park there is an abundance of outdoor facilities close at hand from rugby and football pitches, tennis courts, children's playground and bowling green to a café, picnic area and working model railway. A Waitrose superstore and Tesco Metro are within walking distance as well as the shops and amenities on Woodland Drive being easily accessible. Hove’s famous seafront is close by and is the perfect place to spend those summer afternoons. Preston Park and Hove Station offer convenient mainline links for commuters and local schools include Lancing College Preparatory, Cottesmore St Marys Catholic Primary School and Hove Park School, Blatchington Mill and BHASVIC Sixth Form Centre, along with the Bilingual Primary School.Freehold.
EPC rating – B
Council Tax Band – TBC Broadband & Mobile Phone Coverage – Prospective buyers should check the Ofcom Checker website Planning Permissions – Please check the local authority website for any planning permissions that may affect this property or properties close by.
Features:
- Parking Zobacz więcej Zobacz mniej En resumen
Bien situado en una calle tranquila y corta compartida con solo otras cinco propiedades, Benett Avenue se encuentra en el área de Hove Park, muy deseable y familiar. Situada lejos de la carretera, detrás de un camino privado de generosas dimensiones con carga de vehículos eléctricos, esta propiedad independiente tiene una fantástica sensación de aislamiento y serenidad. Con su distintivo techo inclinado, ladrillo de terracota, la propiedad presenta una fachada agradable, casi simétrica. Tranquilizadoramente elegantes, todas las habitaciones son de generosas proporciones, con dos cuartos de baño, así como un lavadero, baño separado en el último piso y grandes ventanales para una luz natural óptima, se ha tenido todo el cuidado en la presentación de esta acogedora morada.
Una paleta de colores contemporánea crea un interior absolutamente sofisticado. Distribuida en tres plantas, la propiedad cuenta con una gran sala de estar y comedor de planta abierta con una cocina totalmente equipada de estilo contemporáneo en la planta baja, dos dormitorios en la planta baja con baños y vestidores, así como un lavadero y una gran suite de invitados en la planta superior. Más detalle
Al entrar, un práctico porche ofrece un lugar conveniente para guardar zapatos y abrigos al aire libre; que conduce directamente al amplio pasillo de entrada con el más exquisito suelo de Karndean en espiga que se calienta y controla a través de una eficiente bomba de calor de fuente de aire, todo controlado a través de wifi para mayor comodidad. Desde aquí tiene acceso a un amplio guardarropa y en la parte trasera de la propiedad se encuentra la cocina abierta, el comedor y la sala de estar excepcionalmente luminosos gracias a una ventana trasera de gran tamaño y una puerta corredera que se abre al balcón orientado al sur / oeste. Ofreciendo proporciones amplias, la habitación se ha dividido a la perfección con la cocina escondida en la parte posterior para crear dos espacios distintos para relajarse y comer; La habitación está bien preparada para entretener a familiares y amigos. Una cocina llamativa contigua, que ofrece una gran cantidad de gabinetes montados en la base en un azul tinta de moda complementado con elegantes encimeras blancas, electrodomésticos empotrados de marca de calidad que incluyen lavavajillas, horno doble a la altura de los ojos, placa de inducción, nevera americana con congelador y nevera para vinos. El diseño de estilo sin manos agrega un toque maravillosamente refinado al tiempo que ofrece un amplio espacio de almacenamiento y preparación de alimentos. Dos dormitorios en esta atractiva propiedad se encuentran en la planta baja con acceso al jardín, ambas habitaciones tienen un diseño de espejos con vestidor y modernos baños blancos con duchas, un lavadero separado está escondido junto a los dormitorios en este nivel, lo que elimina el arduo trabajo del día de lavandería, este piso también tiene calefacción por suelo radiante que se controla a través de wifi. En el primer piso hay un gran dormitorio con ventanas Velux y un moderno baño blanco con bañera independiente, perfecto para una suite de invitados con espacio para una oficina también. La propiedad tiene una versatilidad excepcional con oportunidades casi infinitas para usar las habitaciones para satisfacer las necesidades de cualquier futuro residente. Afuera
A través de las puertas correderas de longitud completa de la sala de estar de planta abierta, un balcón perfecto para una mesa de desayuno y sillas se beneficia del aspecto sur / oeste. Bellamente diseñado con balaustrada de vidrio, escalones que bajan a un jardín ajardinado y fácil de mantener, con bordes recién plantados y pieles de hoja perenne establecidas para mayor privacidad, así como un pavimento elegante, todo mantiene la privacidad de las habitaciones con un muro de contención inteligentemente colocado. Ubicado cerca de los espacios verdes abiertos de Hove Rec y Hove Park, hay una gran cantidad de instalaciones al aire libre al alcance de la mano, desde campos de rugby y fútbol, canchas de tenis, parque infantil y bolera hasta una cafetería, área de picnic y maquetas de ferrocarril en funcionamiento. Un supermercado Waitrose y Tesco Metro se encuentran a poca distancia, así como las tiendas y servicios en Woodland Drive son de fácil acceso. El famoso paseo marítimo de Hove está cerca y es el lugar perfecto para pasar esas tardes de verano. Las estaciones de Preston Park y Hove ofrecen convenientes conexiones de línea principal para los viajeros y las escuelas locales incluyen Lancing College Preparatory, Cottesmore St Marys Catholic Primary School y Hove Park School, Blatchington Mill y BHASVIC Sixth Form Centre, junto con la Escuela Primaria Bilingüe.Freehold.
Calificación EPC – B
Banda de impuestos municipales – TBC Cobertura de banda ancha y telefonía móvil: los posibles compradores deben consultar el sitio web de Ofcom Checker Permisos de planificación: consulte el sitio web de la autoridad local para conocer los permisos de planificación que puedan afectar a esta propiedad o a las propiedades cercanas.
Features:
- Parking In brief
Well-situated on a quiet, short road shared with only five other properties, Benett Avenue is located in the highly-desirable and family-friendly Hove Park area. Sitting far back from the road, behind a generously-sized private driveway with EV charging, this detached property has a fantastic sense of seclusion and serenity. With its distinctive, steeply pitched roof, terracotta brickwork the property presents with a pleasing, almost symmetrical frontage. Reassuringly elegant, all rooms are generously proportioned with two ensuites as well as a utility room, separate bathroom on the top floor and large windows for optimal natural light every care has been taken in the presentation of this welcoming abode.
A contemporary colour palette creates an utterly sophisticated interior. Arranged over three floors, the property presents with a sizeable open plan sitting room and dining room with a contemporary style fully-fitted kitchen on the ground floor, two bedrooms on the lower floor with ensuites and dressing rooms as well as a utility room and a large guest suite on the top floor. In more detail
On entering, a useful porch offers a convenient spot for storing outdoor shoes and coats; leading directly into the expansive entrance hallway laid with the most exquisite herringbone Karndean flooring that is heated and controlled via an efficient air source heat pump, all controlled over wifi for ease. From here you have access to a spacious cloakroom and at the very rear of the property is the open plan kitchen diner and living room made exceptionally light by a sizeable rear window and sliding patio door that open onto the south/west facing balcony. Offering capacious proportions, the room has been seamlessly divided with the kitchen tucked to the back to create two distinct spaces for relaxing and dining; the room is well-poised for entertaining family and friends. A statement kitchen adjoins, offering a wealth of base-mounted cabinets in a vogueish ink blue complemented by sleek white countertops, quality branded built in appliances include dishwasher, eye level double oven, induction hob, American fridge freezer and wine fridge. The handless style design adds a wonderfully refined touch whilst offering ample storage and food preparation space. Two bedrooms in this attractive property are on the lower ground with access to the garden both rooms have a mirrored layout with dressing room and modern white ensuites with showers, a separate utility room is tucked away next to the bedrooms on this level taking the hard work out of laundry day this floor also has underfloor heating that is controlled over wifi. On the first floor is a large bedroom with Velux windows and modern white ensuite with a standalone bath, perfect for a guest suite with room for an office too. The property has exceptional versatility with almost endless opportunity to use the rooms to suit any future resident’s need. Outside
Through the full length sliding doors of the open plan living space, a balcony perfect for a breakfast table and chairs benefits from South/Westerly aspect. Beautifully designed with glass balustrade steps down to a landscaped easy to maintain garden, with newly planted boarders and established evergreen furs for privacy as well as chic paving all maintain privacy from the bedrooms with a cleverly positioned retaining wall. Sitting near to the green open spaces of Hove Rec and Hove Park there is an abundance of outdoor facilities close at hand from rugby and football pitches, tennis courts, children's playground and bowling green to a café, picnic area and working model railway. A Waitrose superstore and Tesco Metro are within walking distance as well as the shops and amenities on Woodland Drive being easily accessible. Hove’s famous seafront is close by and is the perfect place to spend those summer afternoons. Preston Park and Hove Station offer convenient mainline links for commuters and local schools include Lancing College Preparatory, Cottesmore St Marys Catholic Primary School and Hove Park School, Blatchington Mill and BHASVIC Sixth Form Centre, along with the Bilingual Primary School.Freehold.
EPC rating – B
Council Tax Band – TBC Broadband & Mobile Phone Coverage – Prospective buyers should check the Ofcom Checker website Planning Permissions – Please check the local authority website for any planning permissions that may affect this property or properties close by.
Features:
- Parking