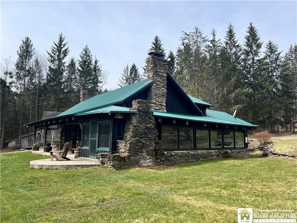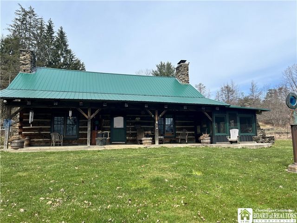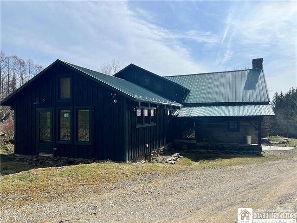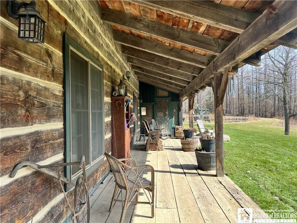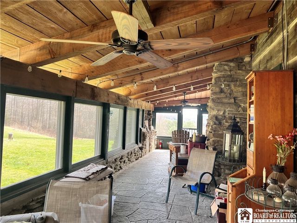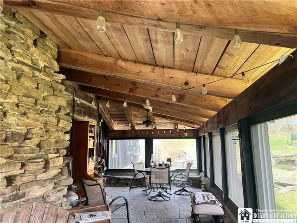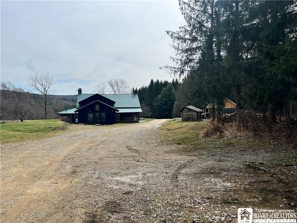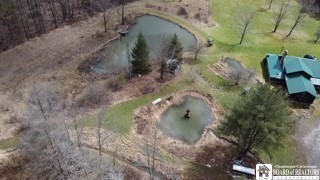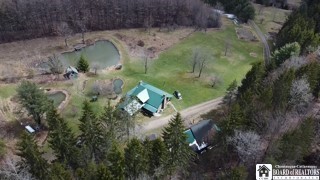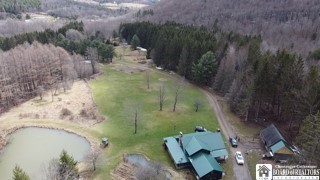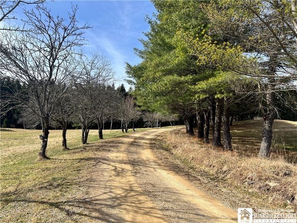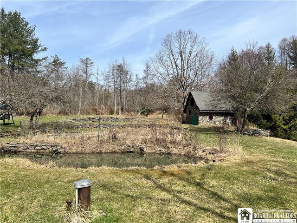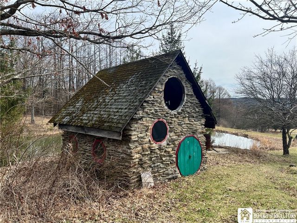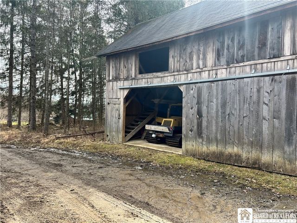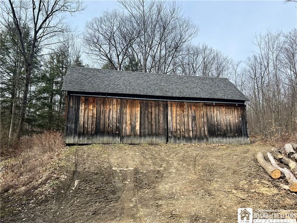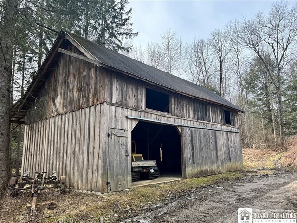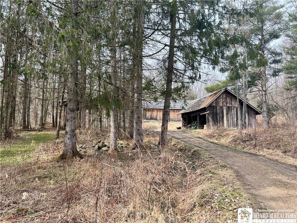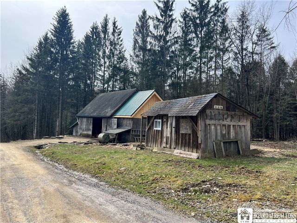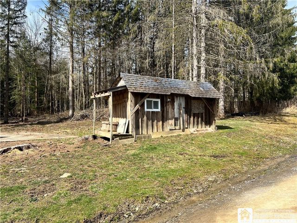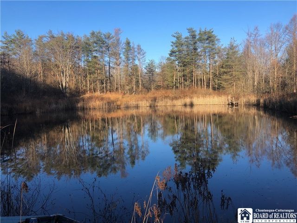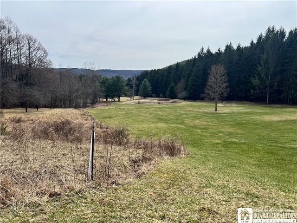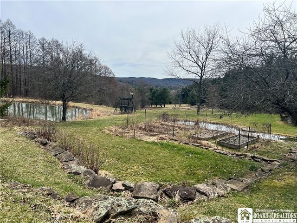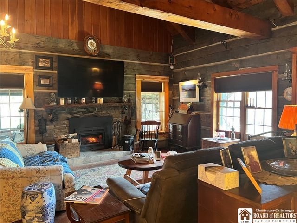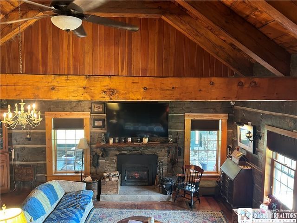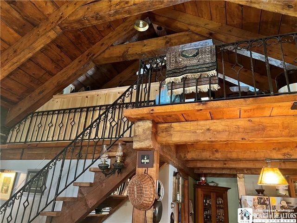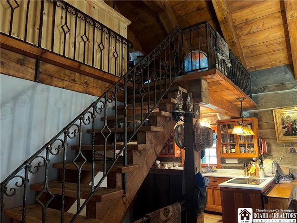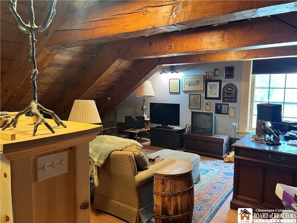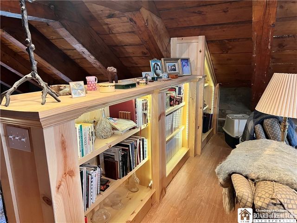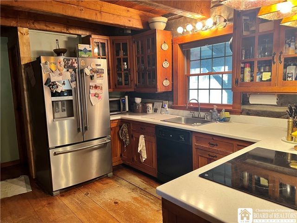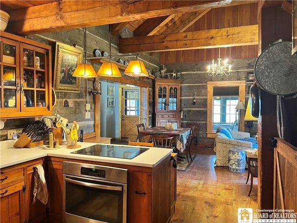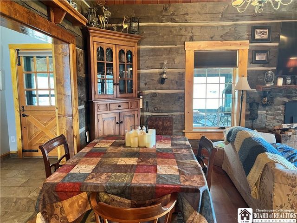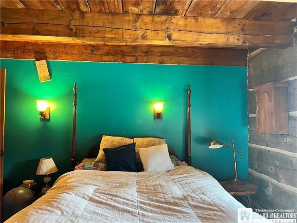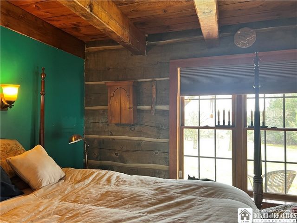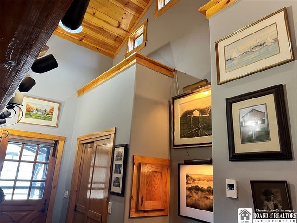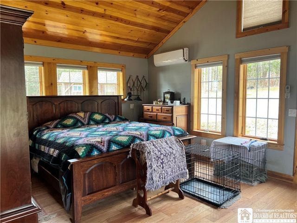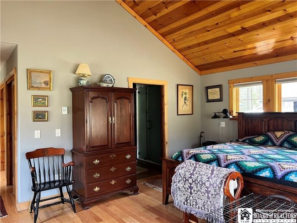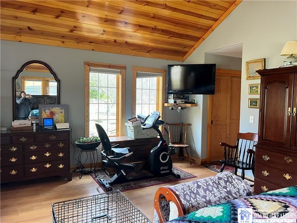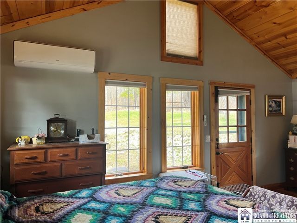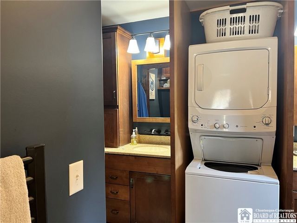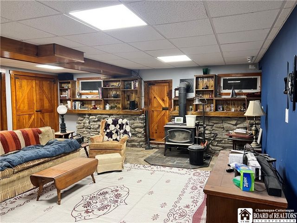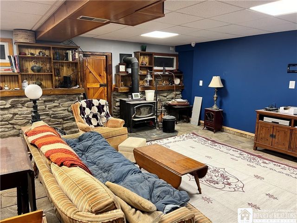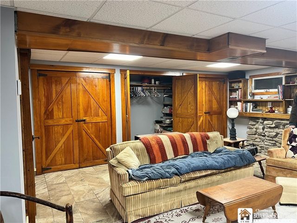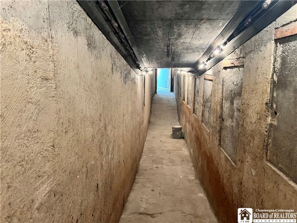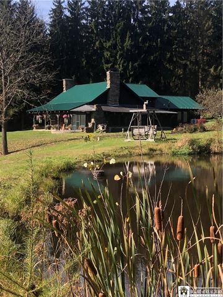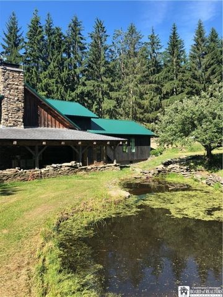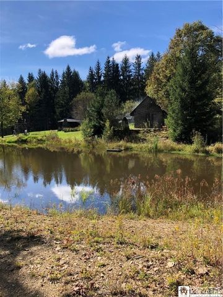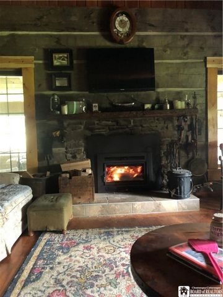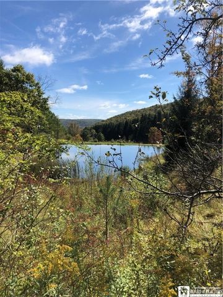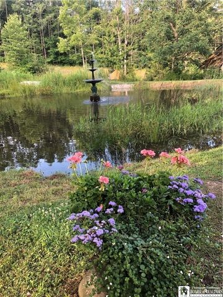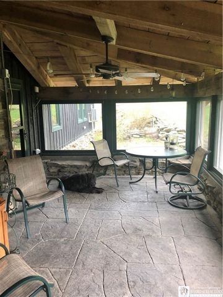POBIERANIE ZDJĘĆ...
Dom & dom jednorodzinny for sale in Phillips Creek
4 506 211 PLN
Dom & dom jednorodzinny (Na sprzedaż)
Źródło:
EDEN-T96759001
/ 96759001
LOG CABIN ON 103 ACRES WITH 4 PONDS, 3 BARNS, CHICKEN COOP, TWO STORY GARAGE. Peaceful, serene, secluded setting. Two story entry has art gallery and leads to large great room w/rustic beams, creek stone fireplace, open staircase with custom steel railings leading to loft bedroom w/ lighted bookcases. Original cabin also includes bedroom with fireplace, kitchen, dining room, full bath. The 640 sq feet addition is the primary suite w/ vaulted ceiling, heated floors, coffee bar with wine fridge, full bath with laundry. Full basement has heated floors, family room with wood stove, canning pantry, bathroom, large room used as a gym. Basement has underground tunnel that connects to the garage. Overlooking the ponds is a screened in porch with stamped concrete floor and built-in grill. Covered front porch is perfect for relaxing and watching wildlife. Property includes spring with cistern as well as a drilled well. Barn 1 is 18 x 35 w/ 4 bays, Barn 2 is 40 x 30 with 4 bays and upper storage, Barn 3 has 3 bays and a lean to for storing RV. Timber includes Ash, Maple, White Oak, Red Oak, Beech and Larch trees. All rights transfer. Property includes surveillance system and air-conditioning.
Zobacz więcej
Zobacz mniej
LOG CABIN ON 103 ACRES WITH 4 PONDS, 3 BARNS, CHICKEN COOP, TWO STORY GARAGE. Peaceful, serene, secluded setting. Two story entry has art gallery and leads to large great room w/rustic beams, creek stone fireplace, open staircase with custom steel railings leading to loft bedroom w/ lighted bookcases. Original cabin also includes bedroom with fireplace, kitchen, dining room, full bath. The 640 sq feet addition is the primary suite w/ vaulted ceiling, heated floors, coffee bar with wine fridge, full bath with laundry. Full basement has heated floors, family room with wood stove, canning pantry, bathroom, large room used as a gym. Basement has underground tunnel that connects to the garage. Overlooking the ponds is a screened in porch with stamped concrete floor and built-in grill. Covered front porch is perfect for relaxing and watching wildlife. Property includes spring with cistern as well as a drilled well. Barn 1 is 18 x 35 w/ 4 bays, Barn 2 is 40 x 30 with 4 bays and upper storage, Barn 3 has 3 bays and a lean to for storing RV. Timber includes Ash, Maple, White Oak, Red Oak, Beech and Larch trees. All rights transfer. Property includes surveillance system and air-conditioning.
Źródło:
EDEN-T96759001
Kraj:
US
Miasto:
Ward
Kod pocztowy:
14880
Kategoria:
Mieszkaniowe
Typ ogłoszenia:
Na sprzedaż
Typ nieruchomości:
Dom & dom jednorodzinny
Wielkość nieruchomości:
199 m²
Wielkość działki :
416 826 m²
Pokoje:
1
Sypialnie:
3
Łazienki:
3
