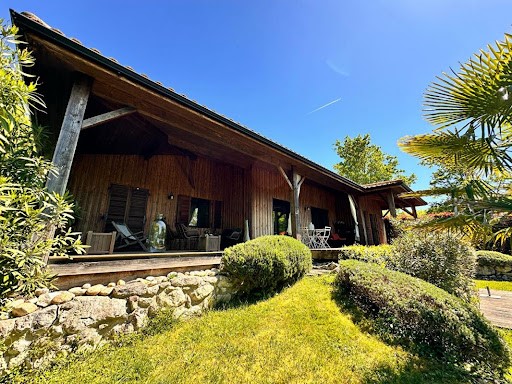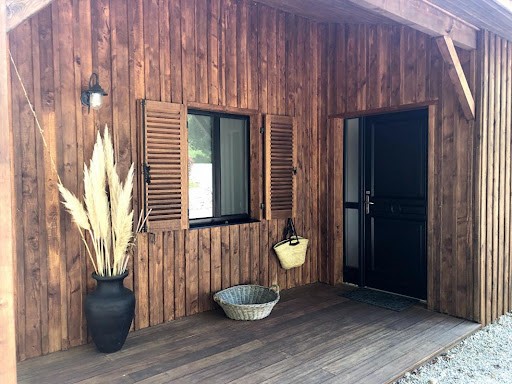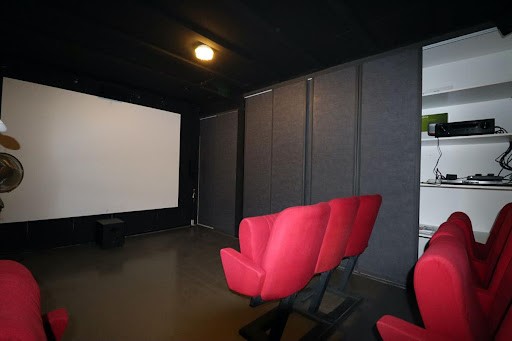2 120 523 PLN
POBIERANIE ZDJĘĆ...
Dom & dom jednorodzinny (Na sprzedaż)
Źródło:
EDEN-T96724631
/ 96724631
Źródło:
EDEN-T96724631
Kraj:
FR
Miasto:
Agen
Kod pocztowy:
47000
Kategoria:
Mieszkaniowe
Typ ogłoszenia:
Na sprzedaż
Typ nieruchomości:
Dom & dom jednorodzinny
Wielkość nieruchomości:
120 m²
Wielkość działki :
3 466 m²
Pokoje:
6
Sypialnie:
3
OGŁOSZENIA PODOBNYCH NIERUCHOMOŚCI
CENA ZA NIERUCHOMOŚĆ AGEN
CENA NIERUCHOMOŚCI OD M² MIASTA SĄSIEDZI
| Miasto |
Średnia cena m2 dom |
Średnia cena apartament |
|---|---|---|
| Le Passage | 8 522 PLN | - |
| Tonneins | 6 157 PLN | - |
| Condom | 6 902 PLN | - |
| Moissac | 6 130 PLN | - |
| Fleurance | 6 479 PLN | - |
| Fumel | 5 157 PLN | - |
| Castelsarrasin | 6 889 PLN | - |
| Casteljaloux | 7 773 PLN | - |
| Marmande | 7 583 PLN | - |
| Tarn i Garonna | 8 963 PLN | - |
| Puy-l'Évêque | 6 817 PLN | - |
| Eauze | 6 921 PLN | - |
| Prayssac | 7 753 PLN | - |


















Kévin Mansencal offers you EXCLUSIVELY
In the town of MOIRAX, 5 minutes from the entrance to AGEN, 5 minutes from the motorway
VIRTUAL TOUR ON REQUEST.
BE CAREFUL, THIS HOUSE CAN CAUSE AN IMMEDIATE CRUSH!!
Very nice timber frame house on underground basement with a living area of about 120m² and an equivalent surface area in the basement.
The property is located on a nice plot of 3466m² with swimming pool and no vis-à-vis.
The house includes an entrance hall with plenty of storage, which leads to a large and beautiful living room of about 52m² in double exposure therefore bathed in light, including a living room with wood insert and reversible air conditioning. A fitted and equipped kitchen completes this day area
Concerning the night area, you will have, on the left of the living room, a master suite of about 19 m² with storage and a private bathroom of 10m² with toilet.
The night area extends to the right of the living room where you will access an office of about 9.6m² which distributes two bedrooms (10.7m² and 10.8m²) with storage and a shower room of 5.2m² with toilet.
From the living room you will access the basement where you will have a laundry room of 27m², a cinema room of about 18m², a large garage of about 60m² and a cellar of 9.8m².
The distribution of the rooms and the layout of the house ensure beautiful volumes and a very pleasant living environment.
The ideal exposure of this house means that it is bathed in light from the slightest ray of sunlight.
The exterior will not leave you left out as it benefits from:
- the presence of a large covered exotic wood terrace of 56m²
- a pool house of 57.5m²
- a 10x3.5 swimming pool
- a large parking space
Energy consumption: C 153 kWh/m²/year
Greenhouse gas emissions: At 4 CO2/m²/year
Estimated average annual energy expenditure for standard use based on 2021 energy prices: between €1170 and €1650/year
From a technical point of view, we are working on a heating system by wood insert, electric radiator and reversible air conditioning.
Douglas fir vertical lapboard wood cladding, motorized sliding gate, motorized garage door
Very good insulation, aluminium joinery, double glazing with reinforced insulation, roller shutters and swing shutters in exotic wood.
Individual sanitation.
A WORD OF ADVICE: HURRY THIS HOUSE WON'T STAY ON THE MARKET FOR LONG!!
Do you want to live in a green setting, dream of volumes and space and then be close to all amenities, while enjoying the charm of the countryside?
So don't hesitate any longer and: to visit and accompany you in your project, contact Kévin MANSENCAL at ... or by email at ...
This advertisement was written under the editorial responsibility of Kévin MANSENCAL in his capacity as independent real estate advisor under wage portage with the SAS PROPRIETES PRIVEE, National Real Estate Network, with a capital of 40000 euros, ZAC du chêne ferré - 44 allée des cinq continents 44120 VERTOU RCS NANTES ... Professional card T and G n° CPI ... CCI Nantes-Saint-Nazaire. GALAN Guarantee, 89 rue La Boétie, 75008 Paris - T: 1,500,000 euros - G: 120,000 euros.
Mandate ref: 353540 presented at the price of 492,000 euros including 17,000 euros including tax of fees to be paid by the buyer, i.e. 475,000 euros excluding fees.- The professional guarantees and secures your real estate project (3.58 % fees including tax to be paid by the buyer.)
Information on the risks to which this property is exposed is available on the Geohazards website: ... Geohazards. Govt. fr Zobacz więcej Zobacz mniej NOUVEAU et RARE SUR LE MARCHE !
Kévin Mansencal vous propose EN EXCLUSIVITE
Sur la commune de MOIRAX, à 5 minutes de l'entrée d'AGEN, 5 minutes de l'autoroute
VISITE VIRTUELLE SUR DEMANDE.
ATTENTION CETTE MAISON PEUT PROVOQUER UN COUP DE COEUR IMMEDIAT !!
Très belle maison ossature bois sur sous-sol enterré possédant une superficie habitable d'environ 120m² et une surface équivalente en sous-sol.
L'ensemble se situe sur un joli terrain avec piscine et sans vis-à-vis de 3466m².
La maison comprend une entrée avec de nombreux rangements, qui dessert une grande et belle pièce de vie d'environ 52m² en double exposition donc baignée de lumière, comprenant un salon avec insert bois et climatisation réversible. Une cuisine aménagée et équipée vient compléter cette partie jour
Concernant la partie nuit vous disposerez sur la gauche du salon, d'une suite parentale d'environ 19 m² avec rangement et d'une salle d'eau privative de 10m² avec wc.
La partie nuit se prolonge sur la droite du salon où vous accéderez à un un bureau d'environ 9,6m² qui distribue deux chambres (10,7m² et 10,8m²) avec rangements et d'une salle d'eau de 5,2m² avec wc.
Du salon vous accéderez au sous-sol où vous disposerez d'une buanderie de 27m² , d'une salle de cinéma d'environ 18m², d'un grand garage d'environ 60m² et d'une cave de 9,8m².
La distribution des pièces, l'agencement de la maison vous assurent de beaux volumes et un très agréable cadre de vie.
L'exposition idéale de cette maison fait qu'elle est baignée de lumière dès le moindre rayon de soleil.
L'extérieur ne vous laissera pas en reste puisqu'il bénéficie :
- de la présence d'une grande terrasse en bois exotique couverte de 56m²
- d'un pool house de 57,5m²
- d'une piscine de 10x3,5
- d'un grand espace de stationnement
Consommation énergétique : C 153 kWh/m²/an
Emission de gaz à effet de serre : A 4 CO2/m²/an
Montant moyen estimé des dépenses annuelles d'énergie pour un usage standard établi à partir des prix de l'énergie de l'année 2021 : entre 1170 euros et 1650 euros/an
Point de vue technique, nous sommes sur un système de chauffage par insert bois, radiateur électrique et climatisation réversible.
Bardage bois clin vertical en douglas , portail coulissant motorisé, porte de garage motorisée
Très bonne isolation , menuiseries aluminium double vitrage à isolation renforcée, volets roulants et volets battants en bois exotique.
Assainissement individuel.
un conseil : FAITES VITE CETTE MAISON NE RESTERA PAS LONGTEMPS SUR LE MARCHE !!
Vous souhaitez habiter dans un écrin de verdure, rêvez de volumes et d'espace puis d'être proche de toutes les commodités, tout en bénéficiant du charme de la campagne ?
Alors n'hésitez plus et : pour visiter et vous accompagner dans votre projet contactez Kévin MANSENCAL au ... ou par mail à ...
Cette annonce a été rédigée sous la responsabilité éditoriale de Kévin MANSENCAL en sa qualité de conseiller immobilier indépendant sous portage salarial auprès de la SAS PROPRIETES PRIVEE, Réseau national immobilier, au capital de 40000 euros, ZAC du chêne ferré - 44 allée des cinq continents 44120 VERTOU RCS NANTES ... Carte professionnelle T et G n° CPI ... CCI Nantes-Saint-Nazaire. Garantie GALIAN, 89 rue La Boétie, 75008 Paris - T : 1 500 000 euros - G : 120 000 euros.
Mandat réf : 353540 présenté au prix de 492 000 euros dont 17 000 euros TTC d'honoraires à la charge de l'acquéreur soit 475 000 euros hors honoraires.- Le professionnel garantit et sécurise votre projet immobilier (3.58 % honoraires TTC à la charge de l'acquéreur.)
Les informations sur les risques auxquels ce bien est exposé sont disponibles sur le site Géorisques : ... georisques. gouv. fr NEW & RARE ON THE MARKET!
Kévin Mansencal offers you EXCLUSIVELY
In the town of MOIRAX, 5 minutes from the entrance to AGEN, 5 minutes from the motorway
VIRTUAL TOUR ON REQUEST.
BE CAREFUL, THIS HOUSE CAN CAUSE AN IMMEDIATE CRUSH!!
Very nice timber frame house on underground basement with a living area of about 120m² and an equivalent surface area in the basement.
The property is located on a nice plot of 3466m² with swimming pool and no vis-à-vis.
The house includes an entrance hall with plenty of storage, which leads to a large and beautiful living room of about 52m² in double exposure therefore bathed in light, including a living room with wood insert and reversible air conditioning. A fitted and equipped kitchen completes this day area
Concerning the night area, you will have, on the left of the living room, a master suite of about 19 m² with storage and a private bathroom of 10m² with toilet.
The night area extends to the right of the living room where you will access an office of about 9.6m² which distributes two bedrooms (10.7m² and 10.8m²) with storage and a shower room of 5.2m² with toilet.
From the living room you will access the basement where you will have a laundry room of 27m², a cinema room of about 18m², a large garage of about 60m² and a cellar of 9.8m².
The distribution of the rooms and the layout of the house ensure beautiful volumes and a very pleasant living environment.
The ideal exposure of this house means that it is bathed in light from the slightest ray of sunlight.
The exterior will not leave you left out as it benefits from:
- the presence of a large covered exotic wood terrace of 56m²
- a pool house of 57.5m²
- a 10x3.5 swimming pool
- a large parking space
Energy consumption: C 153 kWh/m²/year
Greenhouse gas emissions: At 4 CO2/m²/year
Estimated average annual energy expenditure for standard use based on 2021 energy prices: between €1170 and €1650/year
From a technical point of view, we are working on a heating system by wood insert, electric radiator and reversible air conditioning.
Douglas fir vertical lapboard wood cladding, motorized sliding gate, motorized garage door
Very good insulation, aluminium joinery, double glazing with reinforced insulation, roller shutters and swing shutters in exotic wood.
Individual sanitation.
A WORD OF ADVICE: HURRY THIS HOUSE WON'T STAY ON THE MARKET FOR LONG!!
Do you want to live in a green setting, dream of volumes and space and then be close to all amenities, while enjoying the charm of the countryside?
So don't hesitate any longer and: to visit and accompany you in your project, contact Kévin MANSENCAL at ... or by email at ...
This advertisement was written under the editorial responsibility of Kévin MANSENCAL in his capacity as independent real estate advisor under wage portage with the SAS PROPRIETES PRIVEE, National Real Estate Network, with a capital of 40000 euros, ZAC du chêne ferré - 44 allée des cinq continents 44120 VERTOU RCS NANTES ... Professional card T and G n° CPI ... CCI Nantes-Saint-Nazaire. GALAN Guarantee, 89 rue La Boétie, 75008 Paris - T: 1,500,000 euros - G: 120,000 euros.
Mandate ref: 353540 presented at the price of 492,000 euros including 17,000 euros including tax of fees to be paid by the buyer, i.e. 475,000 euros excluding fees.- The professional guarantees and secures your real estate project (3.58 % fees including tax to be paid by the buyer.)
Information on the risks to which this property is exposed is available on the Geohazards website: ... Geohazards. Govt. fr