3 877 989 PLN
4 bd
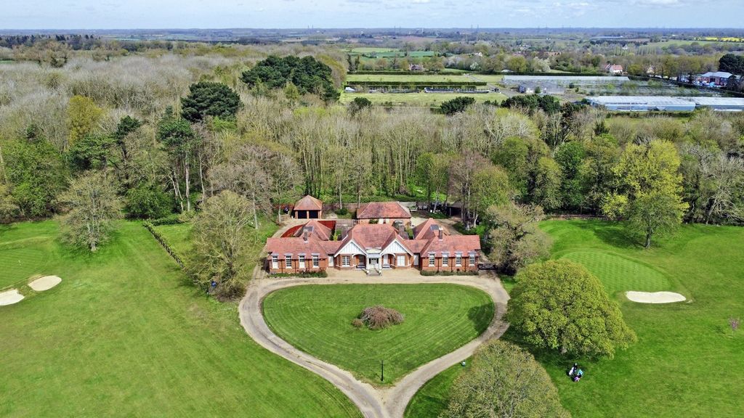



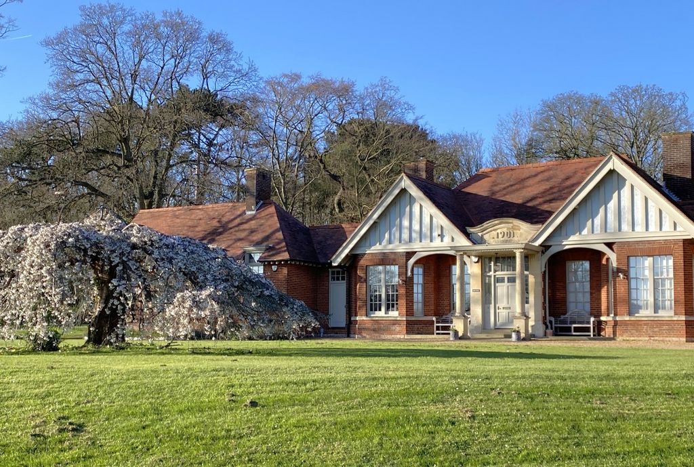

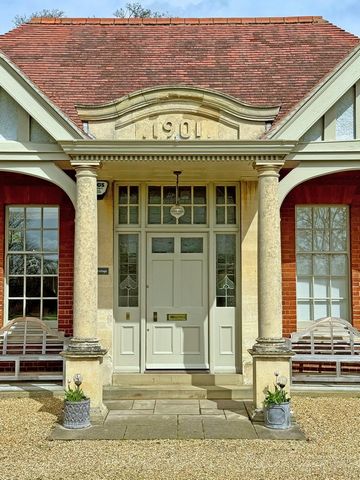
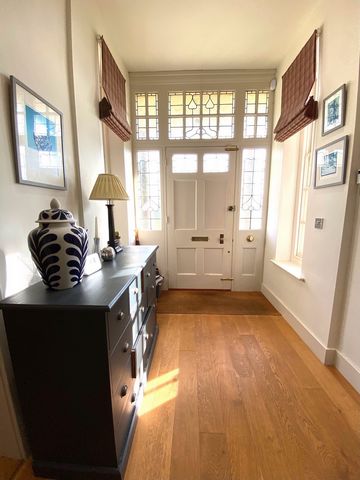
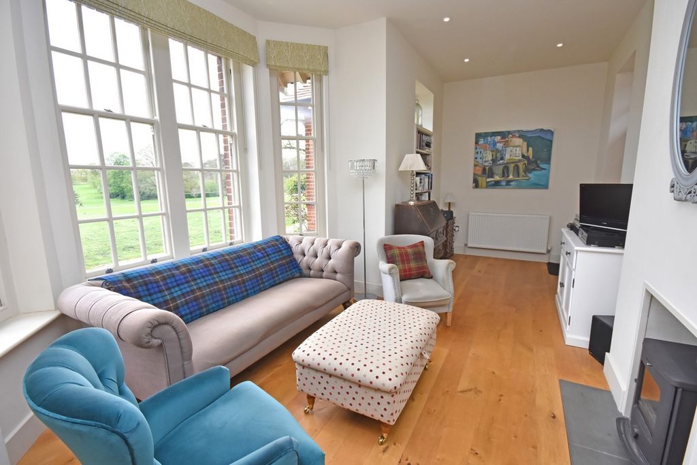


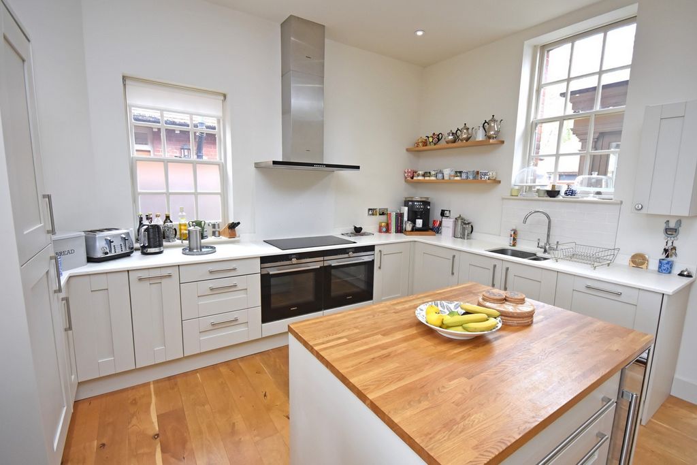
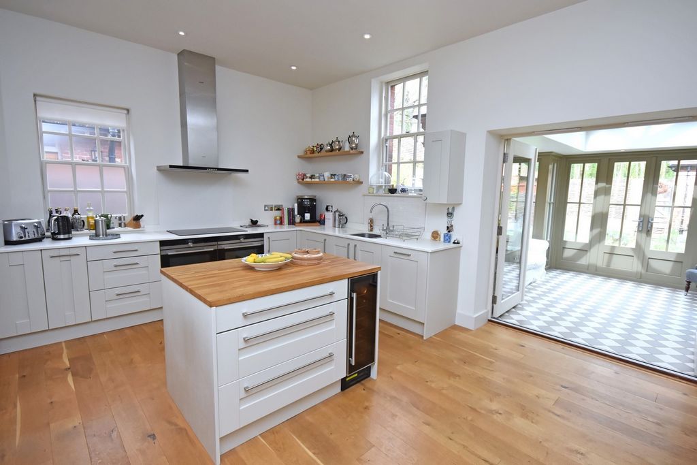
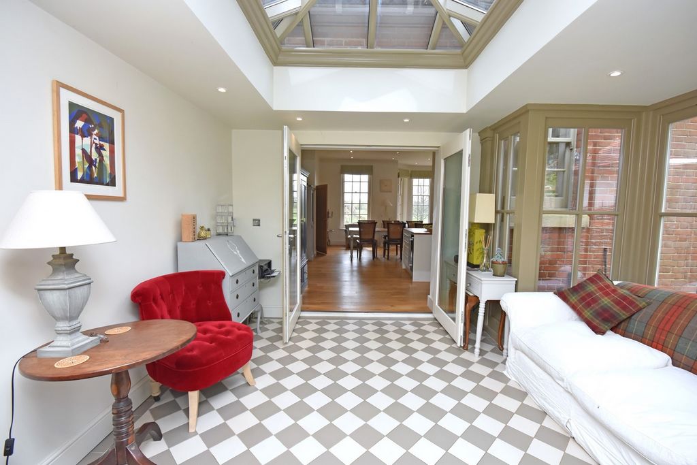
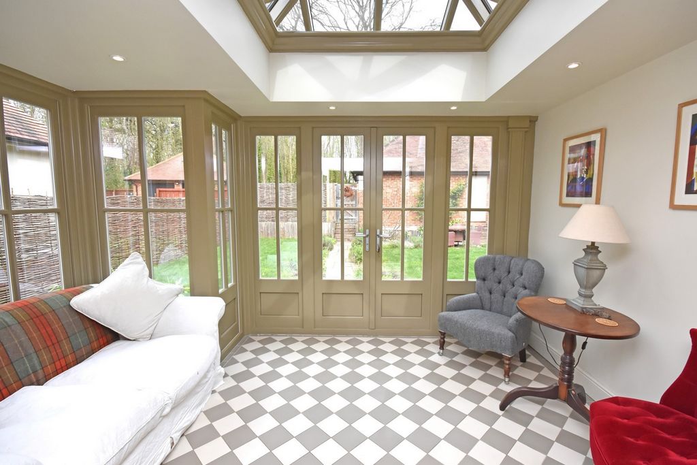
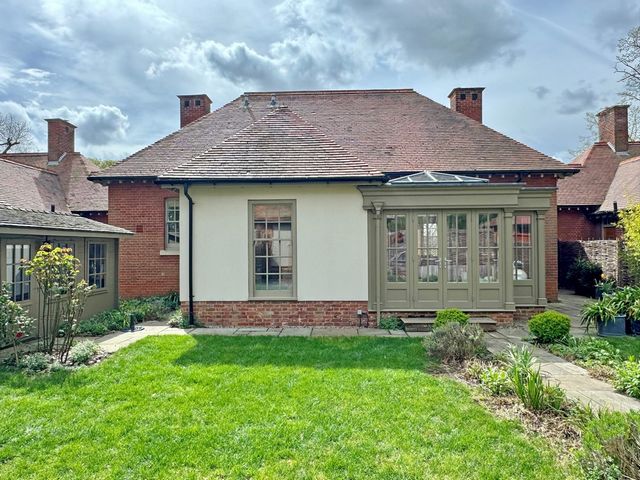




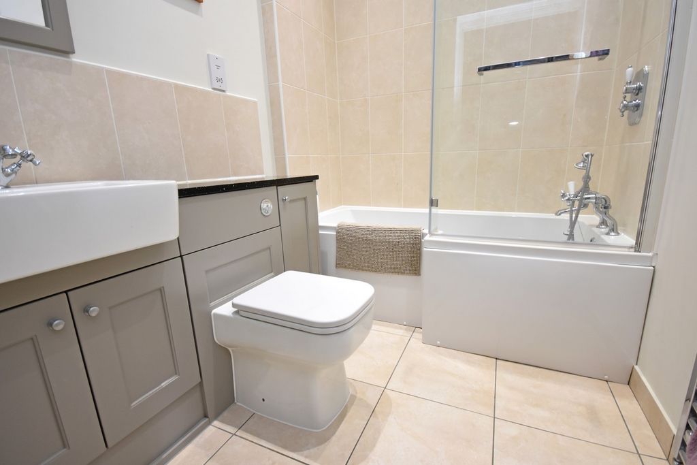
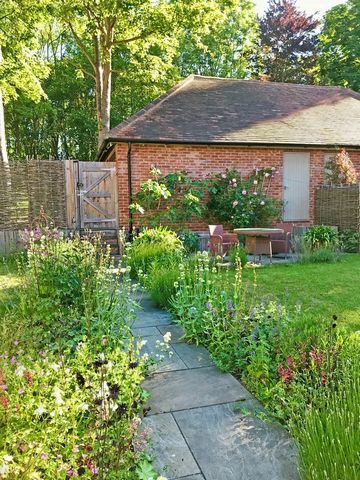
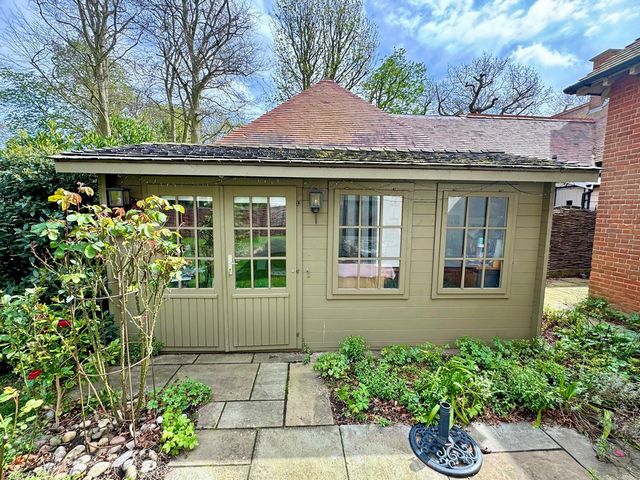

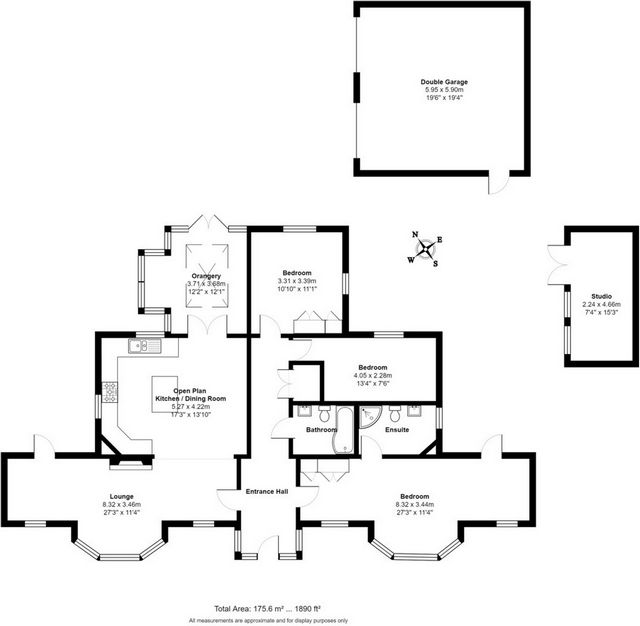
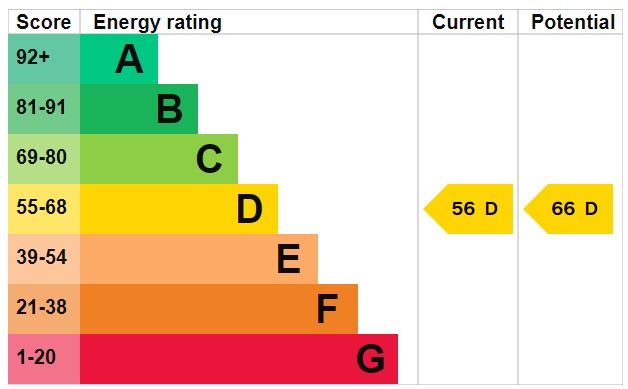
An impressive columned entrance porch with Jim Lawrence pendant light and further solar lighting to either side. Entrance Hall
A six panelled wooden door with stained glass surround and sash windows to either side opens onto the Entrance Hall. High ceilings, deep skirtings and inset spotlights continue throughout the property. The bright elegant Entrance Hall has a useful storage cupboard, radiator and engineered oak flooring. Lounge
Overlooking the golf course with a triple bay sash window and secondary sash window to the front aspect as well as a recessed bookshelf with a false door situated behind, mirroring that of Bedroom one. Featuring a contemporary Scan Anderson Woodburner on a tiled hearth. Door to rear providing side access to the garden, radiator and engineered oak flooring continuing through to the open plan Kitchen / Dining Room. Open Plan Kitchen / Dining Room
A Howarth Mussel Kitchen with Caronia composite worktops with stainless steel sink and integrated drainer. In built Siemens appliances comprising a dishwasher, washing machine, fridge/freezer. In addition to a Siemens induction hob with extractor over and two single ovens under. To the centre is a kitchen island with a Tuscan European oak counter top and integrated wine cooler. Radiator and engineered oak flooring. Orangery
Double casement doors from the kitchen open onto the David Salisbury Orangery. With roof lantern and windows to the side and rear, French doors open onto the rear garden. Tiled flooring with underfloor heating. Bedroom One
Overlooking the golf course with a triple bay sash window and secondary sash window to the front aspect as well as a recessed bookshelf with a false door situated behind. Built-in wardrobes and door to the rear providing side garden access, radiator and carpet laid to floor. Ensuite Shower Room
Enclosed corner shower with rainfall shower and a vanity unit with a back to wall toilet and wash basin with tiled splashback. Sash window with shutters to the side aspect, chrome heated towel rail and tiled flooring with underfloor heating. Bedroom Two
A light filled bedroom with a sash window to the rear aspect and circular window to the side. Built-in wardrobes, radiator and carpet laid to floor. Bedroom Three
A good-sized bedroom with sash window to the rear aspect, radiator and carpet laid to floor. Family Bathroom
L-Shaped bath with shower attachment and rainfall shower over with shower screen and tiled surround. Vanity unit with back to wall toilet and wash basin with a tiled splashback. Chrome heated towel rail and tiled flooring with underfloor heating. Front of the Property
The property is approached through the parkland whereby an Ornamental Cherry Tree can be found to the front circle which was planted in 1958 by the Duchess of Kent. Rear of the Property
From the orangery a single step leads down to the rear garden immediately to an area laid to patio wrapping round both sides of the house to the doors in the aforementioned Lounge and Bedroom One. The garden path leads through the centre of the garden. with areas laid to lawn to either side, to a patioed seating area with steps to the side door to the garage with external lighting and another set of steps leading to the parking beyond the garden gate. The garden is enclosed by Willow fencing and has an array of shrubbery, to included well planted boarders with Roses and a Fig tree. Parking is accessible from the gravelled track leading from the front of the property providing access to the double garage (with electric doors, power and plumbing) and parking for four cars. Studio
A 7'4" x 15'3" Studio with electric providing lighting power points. Wood flooring and outside lighting.
Features:
- Garage
- Parking Zobacz więcej Zobacz mniej A unique three bedroom cottage, set in an elevated position in beautiful parkland. Formerly part of Whitwell House, which was built in 1901.The stunning views over the parkland, that is now St Audry's Golf Club make this a very special property to live in.The original architectural features have been effortlessly combined to create a mix of timeless features with modern comforts whereby high ceilings, deep skirtings and sash windows can be seen throughout. Entrance Porch
An impressive columned entrance porch with Jim Lawrence pendant light and further solar lighting to either side. Entrance Hall
A six panelled wooden door with stained glass surround and sash windows to either side opens onto the Entrance Hall. High ceilings, deep skirtings and inset spotlights continue throughout the property. The bright elegant Entrance Hall has a useful storage cupboard, radiator and engineered oak flooring. Lounge
Overlooking the golf course with a triple bay sash window and secondary sash window to the front aspect as well as a recessed bookshelf with a false door situated behind, mirroring that of Bedroom one. Featuring a contemporary Scan Anderson Woodburner on a tiled hearth. Door to rear providing side access to the garden, radiator and engineered oak flooring continuing through to the open plan Kitchen / Dining Room. Open Plan Kitchen / Dining Room
A Howarth Mussel Kitchen with Caronia composite worktops with stainless steel sink and integrated drainer. In built Siemens appliances comprising a dishwasher, washing machine, fridge/freezer. In addition to a Siemens induction hob with extractor over and two single ovens under. To the centre is a kitchen island with a Tuscan European oak counter top and integrated wine cooler. Radiator and engineered oak flooring. Orangery
Double casement doors from the kitchen open onto the David Salisbury Orangery. With roof lantern and windows to the side and rear, French doors open onto the rear garden. Tiled flooring with underfloor heating. Bedroom One
Overlooking the golf course with a triple bay sash window and secondary sash window to the front aspect as well as a recessed bookshelf with a false door situated behind. Built-in wardrobes and door to the rear providing side garden access, radiator and carpet laid to floor. Ensuite Shower Room
Enclosed corner shower with rainfall shower and a vanity unit with a back to wall toilet and wash basin with tiled splashback. Sash window with shutters to the side aspect, chrome heated towel rail and tiled flooring with underfloor heating. Bedroom Two
A light filled bedroom with a sash window to the rear aspect and circular window to the side. Built-in wardrobes, radiator and carpet laid to floor. Bedroom Three
A good-sized bedroom with sash window to the rear aspect, radiator and carpet laid to floor. Family Bathroom
L-Shaped bath with shower attachment and rainfall shower over with shower screen and tiled surround. Vanity unit with back to wall toilet and wash basin with a tiled splashback. Chrome heated towel rail and tiled flooring with underfloor heating. Front of the Property
The property is approached through the parkland whereby an Ornamental Cherry Tree can be found to the front circle which was planted in 1958 by the Duchess of Kent. Rear of the Property
From the orangery a single step leads down to the rear garden immediately to an area laid to patio wrapping round both sides of the house to the doors in the aforementioned Lounge and Bedroom One. The garden path leads through the centre of the garden. with areas laid to lawn to either side, to a patioed seating area with steps to the side door to the garage with external lighting and another set of steps leading to the parking beyond the garden gate. The garden is enclosed by Willow fencing and has an array of shrubbery, to included well planted boarders with Roses and a Fig tree. Parking is accessible from the gravelled track leading from the front of the property providing access to the double garage (with electric doors, power and plumbing) and parking for four cars. Studio
A 7'4" x 15'3" Studio with electric providing lighting power points. Wood flooring and outside lighting.
Features:
- Garage
- Parking