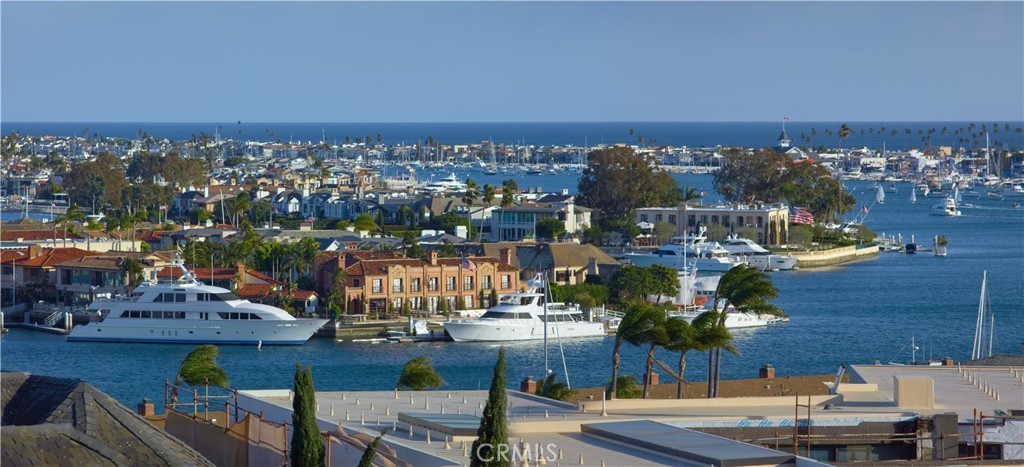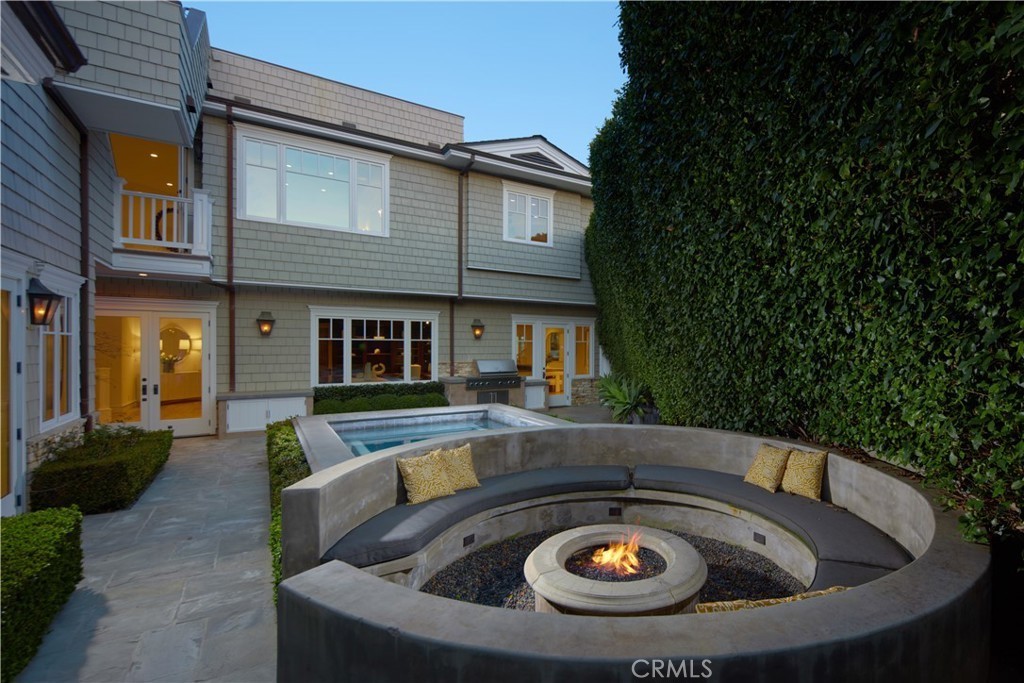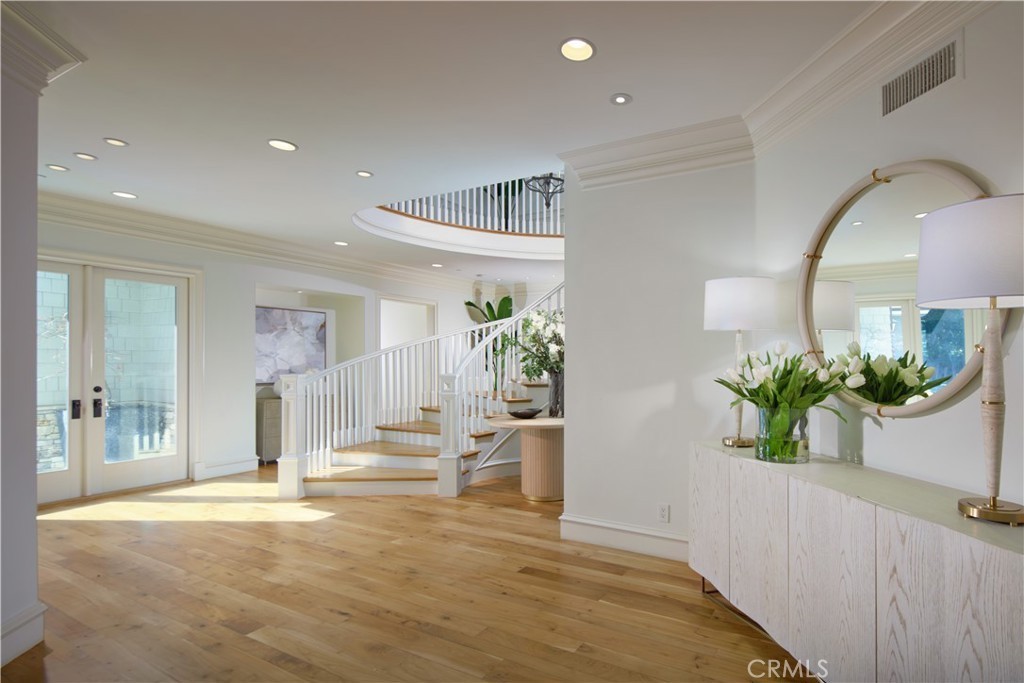POBIERANIE ZDJĘĆ...
Dom & dom jednorodzinny for sale in Newport Beach
34 290 637 PLN
Dom & dom jednorodzinny (Na sprzedaż)
Źródło:
EDEN-T96680351
/ 96680351
Poised at the end of an elevated cul-de-sac in Newport Beach's highly coveted Cliffhaven enclave, this newly upgraded custom residence offers panoramic Newport Harbor, turning-basin, Pacific Ocean, Fashion Island, city-light and mountain views. Unparalleled curb appeal makes a grand first impression and is embellished with mature and manicured landscaping that complements the estate's New England Shingle-inspired architecture. Sprawling grounds on the oversized homesite reveal sunny patios, stone terraces and a courtyard with spa, built-in BBQ, and a fire pit with built-in seating. Approximately 7,567 square feet, the two-level residence presents six ensuite bedrooms and is intelligently designed to maximize views by placing main living areas on the top level. Centered around a graceful spiral staircase, the first level showcases a foyer with classic Dutch entry door, a stunning wood-paneled executive office with coffered ceiling, a bright and spacious fireplace-warmed great room with kitchenette and wet bar, a wine cellar, and three bedrooms including a secondary primary suite with double doors, a fireplace, walk-in closet and soaking tub. Many spaces on this level open to the private courtyard. Crowned by skylight, the spiral staircase is joined by two additional staircases and an elevator that provide passage to the upper level, where memorable formal and casual gatherings are sure to be remembered by all who attend. The living and dining rooms are generously sized, and the family room and kitchen area is illuminated by large view-enriched windows. Anchored by a massive marble-topped island, the new chef-caliber kitchen displays white cabinetry, a built-in desk, two sinks, and top appliances including a Wolf range and a built-in refrigerator. The butler's pantry boasts a Miele coffee station, a warming drawer and a beverage refrigerator. Sequestered behind double doors in its own second-floor wing, the primary suite features a fireplace, soaking tub, sit-down vanity, two water closets, and an oversized cedar-lined dual-entry walk-in closet with safe and washer/dryer set. Enjoy fireside gatherings on the roof-top deck, where 360-degree views are without equal. Lutron lighting, a multi-camera security system, handcrafted millwork, stone fireplaces, newly finished hardwood flooring, new luxury carpet, fresh paint, and an oversized tandem 4-car garage with golf cart stall and private entry lend added appeal.
Zobacz więcej
Zobacz mniej
Poised at the end of an elevated cul-de-sac in Newport Beach's highly coveted Cliffhaven enclave, this newly upgraded custom residence offers panoramic Newport Harbor, turning-basin, Pacific Ocean, Fashion Island, city-light and mountain views. Unparalleled curb appeal makes a grand first impression and is embellished with mature and manicured landscaping that complements the estate's New England Shingle-inspired architecture. Sprawling grounds on the oversized homesite reveal sunny patios, stone terraces and a courtyard with spa, built-in BBQ, and a fire pit with built-in seating. Approximately 7,567 square feet, the two-level residence presents six ensuite bedrooms and is intelligently designed to maximize views by placing main living areas on the top level. Centered around a graceful spiral staircase, the first level showcases a foyer with classic Dutch entry door, a stunning wood-paneled executive office with coffered ceiling, a bright and spacious fireplace-warmed great room with kitchenette and wet bar, a wine cellar, and three bedrooms including a secondary primary suite with double doors, a fireplace, walk-in closet and soaking tub. Many spaces on this level open to the private courtyard. Crowned by skylight, the spiral staircase is joined by two additional staircases and an elevator that provide passage to the upper level, where memorable formal and casual gatherings are sure to be remembered by all who attend. The living and dining rooms are generously sized, and the family room and kitchen area is illuminated by large view-enriched windows. Anchored by a massive marble-topped island, the new chef-caliber kitchen displays white cabinetry, a built-in desk, two sinks, and top appliances including a Wolf range and a built-in refrigerator. The butler's pantry boasts a Miele coffee station, a warming drawer and a beverage refrigerator. Sequestered behind double doors in its own second-floor wing, the primary suite features a fireplace, soaking tub, sit-down vanity, two water closets, and an oversized cedar-lined dual-entry walk-in closet with safe and washer/dryer set. Enjoy fireside gatherings on the roof-top deck, where 360-degree views are without equal. Lutron lighting, a multi-camera security system, handcrafted millwork, stone fireplaces, newly finished hardwood flooring, new luxury carpet, fresh paint, and an oversized tandem 4-car garage with golf cart stall and private entry lend added appeal.
Située au bout d’un cul-de-sac surélevé dans l’enclave très convoitée de Cliffhaven à Newport Beach, cette résidence personnalisée récemment rénovée offre une vue panoramique sur le port de Newport, le bassin tournant, l’océan Pacifique, l’île de la mode, la lumière de la ville et la montagne. L’attrait inégalé fait une grande première impression et est agrémenté d’un aménagement paysager mature et soigné qui complète l’architecture inspirée des bardeaux de la Nouvelle-Angleterre du domaine. Les vastes terrains de la maison surdimensionnée révèlent des patios ensoleillés, des terrasses en pierre et une cour avec spa, barbecue intégré et foyer avec sièges intégrés. D’une superficie d’environ 7 567 pieds carrés, la résidence sur deux niveaux présente six chambres avec salle de bains privative et est intelligemment conçue pour maximiser les vues en plaçant les principaux espaces de vie au niveau supérieur. Centré autour d’un gracieux escalier en colimaçon, le premier niveau présente un hall d’entrée avec une porte d’entrée hollandaise classique, un superbe bureau de direction lambrissé avec plafond à caissons, une grande salle lumineuse et spacieuse chauffée par une cheminée avec kitchenette et bar, une cave à vin et trois chambres dont une suite principale secondaire avec portes doubles, une cheminée, un dressing et une baignoire. De nombreux espaces à ce niveau s’ouvrent sur la cour privée. Couronné par un puits de lumière, l’escalier en colimaçon est relié par deux escaliers supplémentaires et un ascenseur qui permettent de passer au niveau supérieur, où des rassemblements formels et décontractés mémorables ne manqueront pas de rester dans les mémoires de tous ceux qui y assistent. Le salon et la salle à manger sont de dimensions généreuses, et la salle familiale et la cuisine sont éclairées par de grandes fenêtres enrichies de vue. Ancrée par un îlot massif en marbre, la nouvelle cuisine de calibre chef affiche des armoires blanches, un bureau intégré, deux éviers et des appareils électroménagers haut de gamme, dont une cuisinière Wolf et un réfrigérateur intégré. Le garde-manger du majordome est équipé d’une station de café Miele, d’un tiroir chauffant et d’un réfrigérateur à boissons. Séquestrée derrière des portes doubles dans sa propre aile du deuxième étage, la suite principale dispose d’une cheminée, d’une baignoire, d’une vanité assise, de deux toilettes et d’un grand dressing à double entrée doublé de cèdre avec coffre-fort et laveuse/sécheuse. Profitez de rassemblements au coin du feu sur le toit-terrasse, où les vues à 360 degrés sont inégalées. L’éclairage Lutron, un système de sécurité multi-caméras, des menuiseries artisanales, des foyers en pierre, des planchers de bois franc nouvellement finis, une nouvelle moquette de luxe, de la peinture fraîche et un garage tandem surdimensionné pour 4 voitures avec une voiturette de golf et une entrée privée ajoutent un attrait supplémentaire.
Źródło:
EDEN-T96680351
Kraj:
US
Miasto:
Newport Beach
Kod pocztowy:
92663
Kategoria:
Mieszkaniowe
Typ ogłoszenia:
Na sprzedaż
Typ nieruchomości:
Dom & dom jednorodzinny
Wielkość nieruchomości:
703 m²
Wielkość działki :
826 m²
Pokoje:
1
Sypialnie:
6
Łazienki:
8
CENA NIERUCHOMOŚCI OD M² MIASTA SĄSIEDZI
| Miasto |
Średnia cena m2 dom |
Średnia cena apartament |
|---|---|---|
| Orange | 25 659 PLN | 28 061 PLN |
| Mahou Riviera | 128 320 PLN | - |
| Riverside | 16 734 PLN | 16 553 PLN |
| California | 19 506 PLN | 24 466 PLN |
| Maricopa | 11 758 PLN | - |
| Colorado | 15 737 PLN | - |
| United States | 15 696 PLN | 32 715 PLN |





