POBIERANIE ZDJĘĆ...
Dom & dom jednorodzinny for sale in Crediton
6 840 775 PLN
Dom & dom jednorodzinny (Na sprzedaż)
8 bd
7 ba
Źródło:
EDEN-T96661846
/ 96661846
Źródło:
EDEN-T96661846
Kraj:
GB
Miasto:
Crediton
Kod pocztowy:
EX17 6PU
Kategoria:
Mieszkaniowe
Typ ogłoszenia:
Na sprzedaż
Typ nieruchomości:
Dom & dom jednorodzinny
Sypialnie:
8
Łazienki:
7
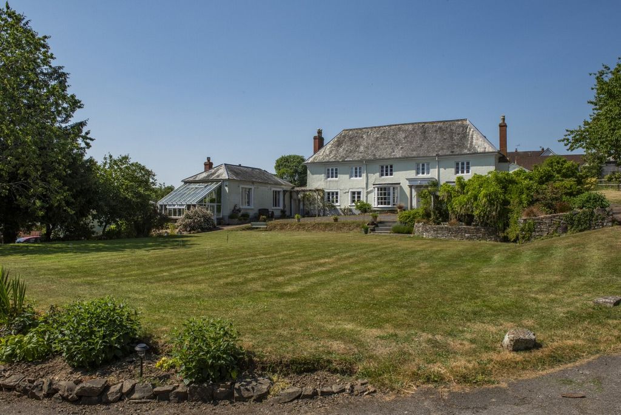
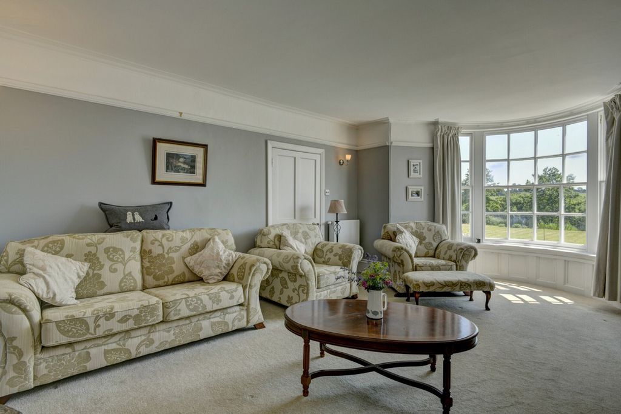

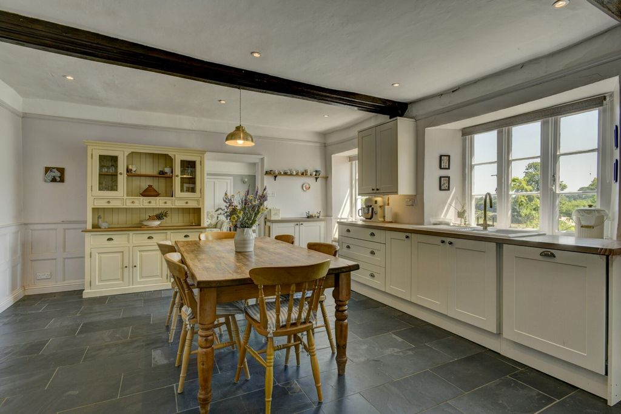
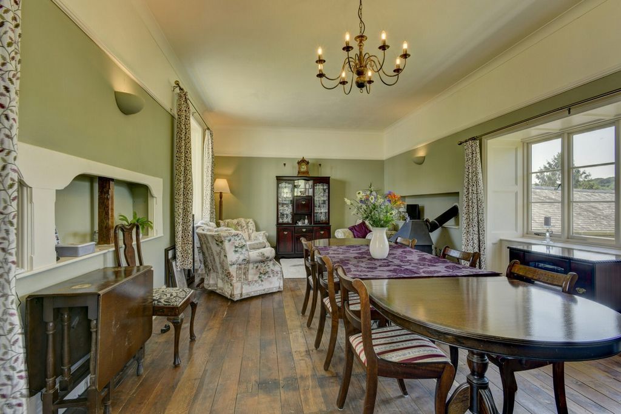

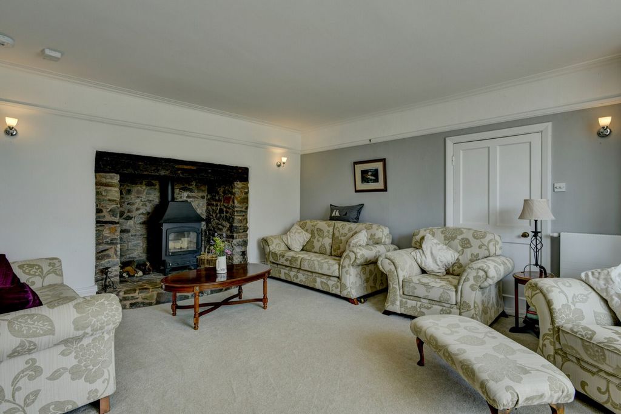
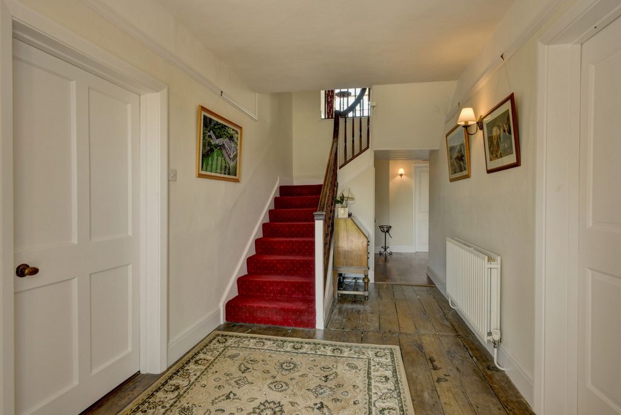
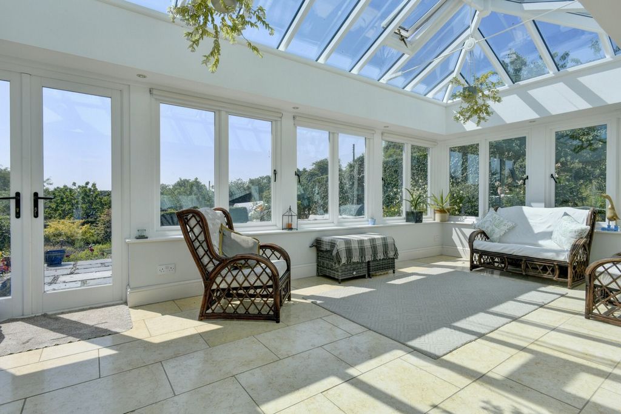


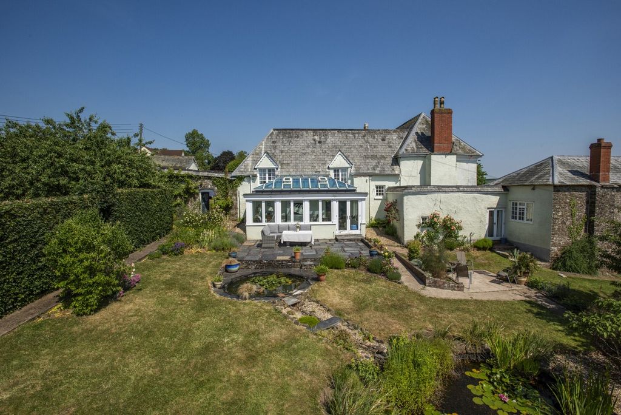
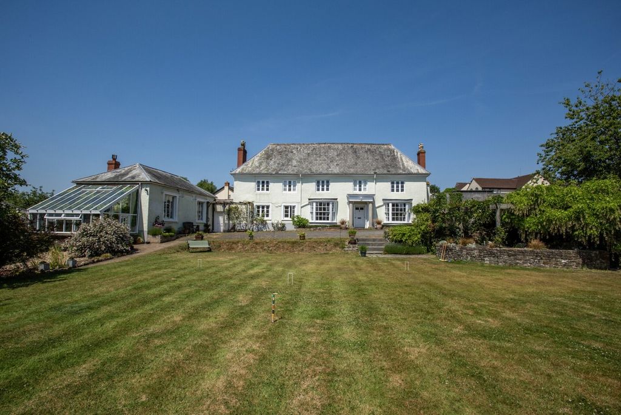

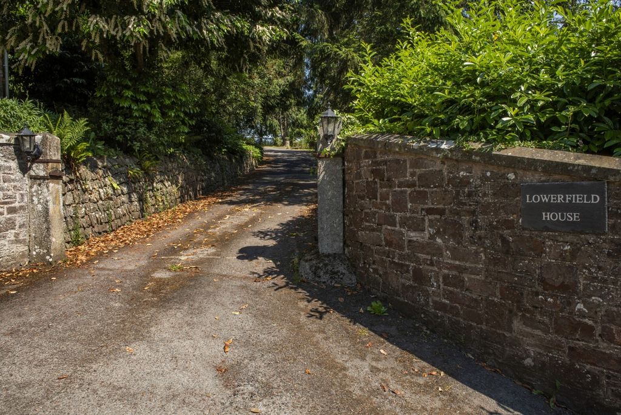

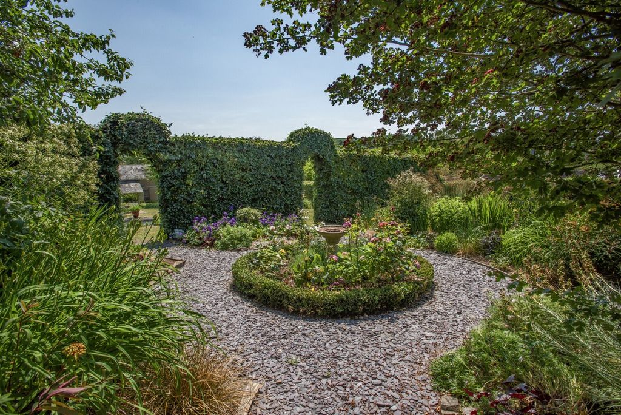

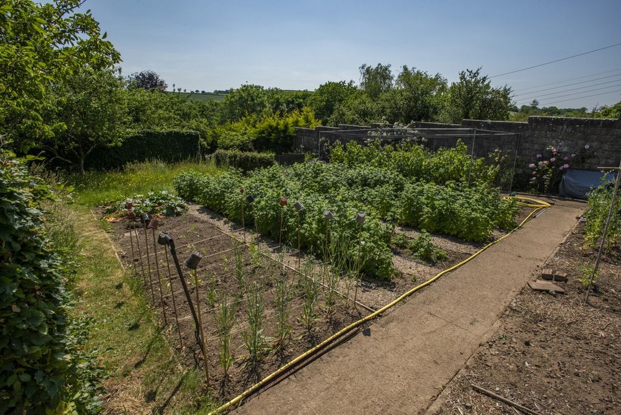

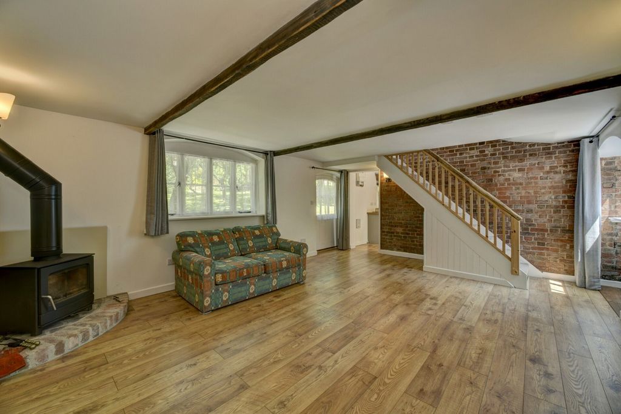

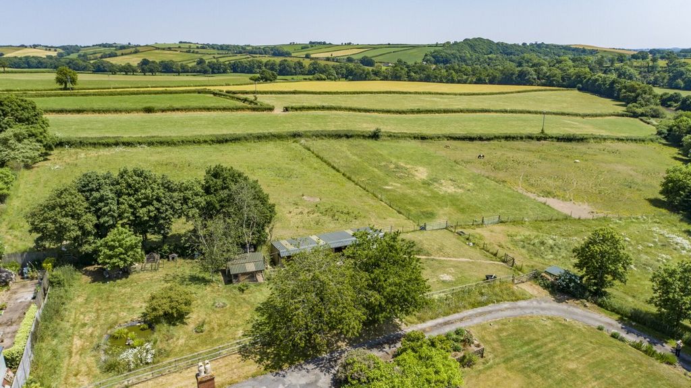

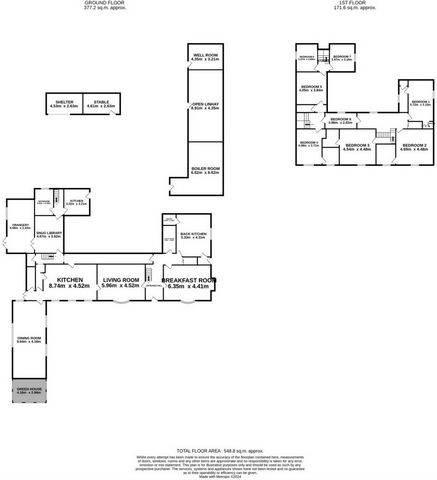
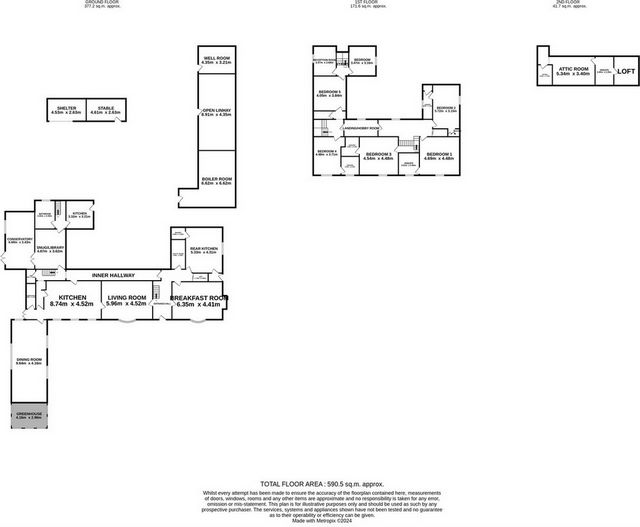


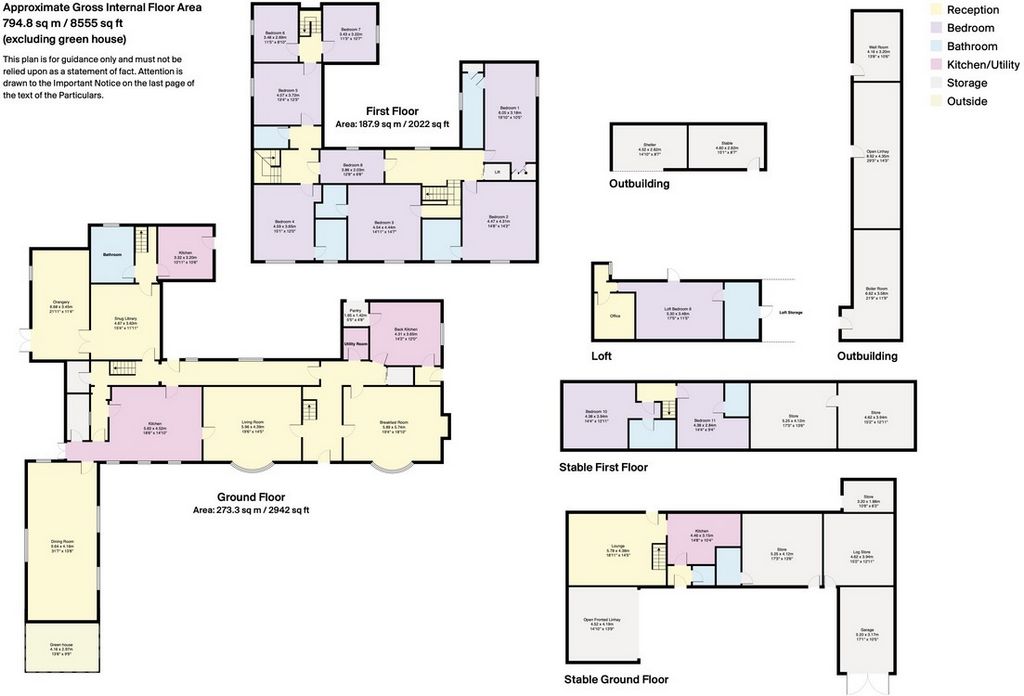

A secondary reception room also leads from the entrance hallway and is an elegant and inviting space which also has a beautifully curved window seat. It features a wood burner, adding warmth and charm to the room.The farmhouse style kitchen is generously sized with ample storage and plenty of space for a large dining table and chairs in the centre of the room. There are two windows, one of which benefits from a pretty window seat below, looking out over the beautiful views to the front of the property. An electric economy seven aga is set within a striking stone recessed archway and provides warmth to this spacious and well thought out kitchen.Leading from the kitchen is an inner hallway with a door to the front of the property and French doors to the walled garden. It also provides access to a conveniently located downstairs shower room and WC. The final destination of this hallway is a grand triple aspect room, with an abundance of natural light and pretty views. This versatile room is rich in history having previously been used as a dining hall, snooker room and music room.Leading from the kitchen, there is further ground floor WC and a secondary staircase up to the first floor, and an inner hallway leading through to the rear of the property. Accessed from this hallway is a lovely snug, a perfect location for a home library or Television room.There is an interconnecting door leading through to the holiday cottage and French doors that open into a large conservatory, which has a glazed roof and a beautiful outlook over the walled garden and westerly facing terrace and pond, which is the perfect place to enjoy the evening sunsets.A further inner hallway leads to a utility room with sink, and an impressive working lift with traditional pull across gates. At the rear of the property there is a secondary kitchen with side access.
The first floor contains four great sized double bedrooms, three of which benefit from their own en-suites and one of which provides access through to the holiday cottage. A further attic room/double bedroom is found within the former servants’ quarters on the second floor, which also benefits from its own en-suite. This floor has an additional room currently used as a study, and a useful level entrance to the loft, making access and storage incredibly convenient.Outside
The approach to the property leads you past the apple orchard, broadleaf woodland and six paddocks which extend eastwards and are supplied by well water, lastly arriving at the impressive residence with ample parking to the side of the property. A formal landscaped garden extends from the front of the property, with level lawn and several shrub and flower beds. A paved seating area is perfectly positioned to enjoy uninterrupted south facing rural views.To the rear of the property, there is a lovely cobbled courtyard which can be accessed from the rear of the main accommodation and the holiday cottage. Through a quaint cob archway there is a rear garden with lawn and a series of period outbuildings, containing the well which supplies the WCs and garden irrigation system, a separate boiler room and workshop.
For those with green fingers, a high walled garden encompasses a large and well organised vegetable patch and polytunnel. An orchard yields a variety of cooking and eating apples which can be stored for many months within a vermin proof apple store located within the cellar.A raised terrace and seating area overlooking ponds and located in front of the conservatory, enjoys the evening sun.Branching off from the main driveway there is an area separate from the main residence, with its own courtyard and two stable blocks. One of these stables has been converted into a charming 2-bedroom self-contained accommodation which provides an additional lettings income. There is potential to convert the other stable in the same way, subject to relevant consents, potentially providing further lettings income.This is an incredible opportunity to own an extensive and flexible accommodation, with opportunities for further development and income generation potential.Area
Lapford is a charming village overlooking the river Yeo with a thriving community and an excellent range of amenities, including a village shop/garage, post office, pubs, primary school and pre-school. There is also a railway station on the Tarka Line between Barnstaple and Exeter. Nearby, the market town of Crediton has a larger range of facilities including, supermarket, further shopping, schooling and recreational amenities. The university and Cathedral City of Exeter lies some 15 miles away and has a wealth of facilities befitting a centre of its importance including excellent shopping, dining, theatre and recreational pursuits. There are two mainline railway stations at Exeter on the London Waterloo and Paddington lines, and Exeter International Airport is within easy reach.Services:
Mains water, electricity, and drainage.
Ground source heat pump.
Photovoltaic panels.
Well water for WCs and garden watering tank. Economy 7 electric AGA.Council Tax Band: F
Features:
- Garden Zobacz więcej Zobacz mniej This remarkable property is steeped in history, having been largely built by the former owner of Lapford Mill. The current owners have developed the property, with numerous possibilities of further development if desired and income generation opportunities.This property has been developed with energy efficiency in mind, with a ground source heat pump, solar PV panels, an electric Economy 7 Aga, and in addition to this, a well supplies the water to the WCs and the garden irrigation system.The main accommodation of this former bed and breakfast has five bedrooms, four of which have en-suites. There is also a separate holiday cottage adjoining the main farmhouse, which can be closed off or accessed via the main accommodation, making it perfect for rental or guest accommodation. There are also stables which have been converted into charming self-contained accommodation, which currently provide additional lettings income. There are further stables which could be developed in the same way, if required.Upon entering the property, a wide entrance hallway provides access to the charming and spacious breakfast room with its beautifully curved bay fronted window and window. A perfect place to be warmed by the woodburner, which is set within a spectacular inglenook fireplace.
A secondary reception room also leads from the entrance hallway and is an elegant and inviting space which also has a beautifully curved window seat. It features a wood burner, adding warmth and charm to the room.The farmhouse style kitchen is generously sized with ample storage and plenty of space for a large dining table and chairs in the centre of the room. There are two windows, one of which benefits from a pretty window seat below, looking out over the beautiful views to the front of the property. An electric economy seven aga is set within a striking stone recessed archway and provides warmth to this spacious and well thought out kitchen.Leading from the kitchen is an inner hallway with a door to the front of the property and French doors to the walled garden. It also provides access to a conveniently located downstairs shower room and WC. The final destination of this hallway is a grand triple aspect room, with an abundance of natural light and pretty views. This versatile room is rich in history having previously been used as a dining hall, snooker room and music room.Leading from the kitchen, there is further ground floor WC and a secondary staircase up to the first floor, and an inner hallway leading through to the rear of the property. Accessed from this hallway is a lovely snug, a perfect location for a home library or Television room.There is an interconnecting door leading through to the holiday cottage and French doors that open into a large conservatory, which has a glazed roof and a beautiful outlook over the walled garden and westerly facing terrace and pond, which is the perfect place to enjoy the evening sunsets.A further inner hallway leads to a utility room with sink, and an impressive working lift with traditional pull across gates. At the rear of the property there is a secondary kitchen with side access.
The first floor contains four great sized double bedrooms, three of which benefit from their own en-suites and one of which provides access through to the holiday cottage. A further attic room/double bedroom is found within the former servants’ quarters on the second floor, which also benefits from its own en-suite. This floor has an additional room currently used as a study, and a useful level entrance to the loft, making access and storage incredibly convenient.Outside
The approach to the property leads you past the apple orchard, broadleaf woodland and six paddocks which extend eastwards and are supplied by well water, lastly arriving at the impressive residence with ample parking to the side of the property. A formal landscaped garden extends from the front of the property, with level lawn and several shrub and flower beds. A paved seating area is perfectly positioned to enjoy uninterrupted south facing rural views.To the rear of the property, there is a lovely cobbled courtyard which can be accessed from the rear of the main accommodation and the holiday cottage. Through a quaint cob archway there is a rear garden with lawn and a series of period outbuildings, containing the well which supplies the WCs and garden irrigation system, a separate boiler room and workshop.
For those with green fingers, a high walled garden encompasses a large and well organised vegetable patch and polytunnel. An orchard yields a variety of cooking and eating apples which can be stored for many months within a vermin proof apple store located within the cellar.A raised terrace and seating area overlooking ponds and located in front of the conservatory, enjoys the evening sun.Branching off from the main driveway there is an area separate from the main residence, with its own courtyard and two stable blocks. One of these stables has been converted into a charming 2-bedroom self-contained accommodation which provides an additional lettings income. There is potential to convert the other stable in the same way, subject to relevant consents, potentially providing further lettings income.This is an incredible opportunity to own an extensive and flexible accommodation, with opportunities for further development and income generation potential.Area
Lapford is a charming village overlooking the river Yeo with a thriving community and an excellent range of amenities, including a village shop/garage, post office, pubs, primary school and pre-school. There is also a railway station on the Tarka Line between Barnstaple and Exeter. Nearby, the market town of Crediton has a larger range of facilities including, supermarket, further shopping, schooling and recreational amenities. The university and Cathedral City of Exeter lies some 15 miles away and has a wealth of facilities befitting a centre of its importance including excellent shopping, dining, theatre and recreational pursuits. There are two mainline railway stations at Exeter on the London Waterloo and Paddington lines, and Exeter International Airport is within easy reach.Services:
Mains water, electricity, and drainage.
Ground source heat pump.
Photovoltaic panels.
Well water for WCs and garden watering tank. Economy 7 electric AGA.Council Tax Band: F
Features:
- Garden Dieses bemerkenswerte Anwesen ist geschichtsträchtig und wurde größtenteils vom ehemaligen Besitzer der Lapford Mill erbaut. Die jetzigen Eigentümer haben das Anwesen entwickelt, mit zahlreichen Möglichkeiten der Weiterentwicklung, falls gewünscht und Einkommensmöglichkeiten.Diese Immobilie wurde unter Berücksichtigung der Energieeffizienz entwickelt, mit einer Erdwärmepumpe, Solar-PV-Paneelen, einem elektrischen Economy 7 Aga und zusätzlich einem Brunnen, der das Wasser für die WCs und das Gartenbewässerungssystem liefert.Die Hauptunterkunft dieses ehemaligen Bed & Breakfast verfügt über fünf Schlafzimmer, von denen vier über ein eigenes Bad verfügen. Es gibt auch ein separates Ferienhaus neben dem Hauptbauernhaus, das über die Hauptunterkunft abgesperrt oder zugänglich ist, was es perfekt für die Vermietung oder Gästeunterkunft macht. Es gibt auch Ställe, die in charmante, unabhängige Unterkünfte umgewandelt wurden, die derzeit zusätzliche Vermietungseinnahmen bieten. Es gibt weitere Ställe, die bei Bedarf auf die gleiche Weise ausgebaut werden könnten.Beim Betreten des Anwesens bietet ein breiter Eingangsflur Zugang zum charmanten und geräumigen Frühstücksraum mit seinem wunderschön geschwungenen Erkerfenster und Fenster. Ein perfekter Ort, um sich vom Holzofen wärmen zu lassen, der sich in einem spektakulären Kamin befindet.
Ein zweiter Empfangsraum führt ebenfalls vom Eingangsflur ab und ist ein eleganter und einladender Raum, der auch über einen schön geschwungenen Fensterplatz verfügt. Es verfügt über einen Holzofen, der dem Raum Wärme und Charme verleiht.Die Küche im Landhausstil ist großzügig geschnitten und bietet viel Stauraum und viel Platz für einen großen Esstisch und Stühle in der Mitte des Raumes. Es gibt zwei Fenster, von denen eines von einem hübschen Fensterplatz unten profitiert und die schöne Aussicht auf die Vorderseite des Grundstücks bietet. Ein elektrischer Economy-Seven-Aga befindet sich in einem markanten, steinernen Torbogen und sorgt für Wärme in dieser geräumigen und gut durchdachten Küche.Von der Küche führt ein innerer Flur mit einer Tür zur Vorderseite des Grundstücks und französischen Türen zum ummauerten Garten. Es bietet auch Zugang zu einem günstig gelegenen Duschbad und WC im Erdgeschoss. Das Endziel dieses Flurs ist ein großes Dreibettzimmer mit viel Tageslicht und schöner Aussicht. Dieser vielseitige Raum ist reich an Geschichte, da er früher als Speisesaal, Billardzimmer und Musikzimmer genutzt wurde.Von der Küche aus gibt es ein weiteres WC im Erdgeschoss und eine Nebentreppe in den ersten Stock sowie einen inneren Flur, der zur Rückseite des Anwesens führt. Von diesem Flur aus gelangt man in eine schöne gemütliche Stube, ein perfekter Ort für eine Hausbibliothek oder einen Fernsehraum.Es gibt eine Verbindungstür, die zum Ferienhaus führt, und französische Türen, die sich in einen großen Wintergarten öffnen, der ein verglastes Dach und einen schönen Blick auf den ummauerten Garten und die nach Westen ausgerichtete Terrasse und den Teich hat, der der perfekte Ort ist, um die abendlichen Sonnenuntergänge zu genießen.Ein weiterer innerer Flur führt zu einem Hauswirtschaftsraum mit Waschbecken und einem beeindruckenden Arbeitsaufzug mit traditionellem Zug über Tore. Auf der Rückseite des Grundstücks befindet sich eine zweite Küche mit seitlichem Zugang.
Im ersten Stock befinden sich vier große Doppelzimmer, von denen drei über ein eigenes Bad verfügen und eines davon Zugang zum Ferienhaus bietet. Ein weiteres Mansardenzimmer/Doppelzimmer befindet sich im ehemaligen Dienstbotenquartier im zweiten Stock, das ebenfalls über ein eigenes Bad verfügt. Diese Etage verfügt über einen zusätzlichen Raum, der derzeit als Arbeitszimmer genutzt wird, und einen nützlichen ebenerdigen Eingang zum Dachboden, der den Zugang und die Lagerung unglaublich bequem macht.Außen
Die Anfahrt zum Anwesen führt Sie vorbei an der Apfelplantage, dem Laubwald und sechs Paddocks, die sich nach Osten erstrecken und mit Brunnenwasser versorgt werden, bis Sie schließlich die beeindruckende Residenz mit ausreichend Parkplätzen an der Seite des Grundstücks erreichen. Von der Vorderseite des Grundstücks erstreckt sich ein formaler Landschaftsgarten mit ebenem Rasen und mehreren Sträuchern und Blumenbeeten. Ein gepflasterter Sitzbereich ist perfekt positioniert, um einen ununterbrochenen Blick nach Süden auf die Landschaft zu genießen.Auf der Rückseite des Grundstücks befindet sich ein schöner gepflasterter Innenhof, der von der Rückseite der Hauptunterkunft und des Ferienhauses aus zugänglich ist. Durch einen malerischen Lehmbogen gelangt man in einen hinteren Garten mit Rasen und eine Reihe von historischen Nebengebäuden, in denen sich der Brunnen befindet, der die Toiletten und das Gartenbewässerungssystem versorgt, ein separater Heizraum und eine Werkstatt.
Für diejenigen mit grünem Daumen gibt es einen hochen, ummauerten Garten, der ein großes und gut organisiertes Gemüsebeet und einen Folientunnel umfasst. Ein Obstgarten bringt eine Vielzahl von Koch- und Essäpfeln hervor, die viele Monate lang in einem ungeziefersicheren Apfellager im Keller gelagert werden können.Eine erhöhte Terrasse und ein Sitzbereich mit Blick auf Teiche und vor dem Wintergarten gelegen, genießen Sie die Abendsonne.Von der Haupteinfahrt zweigt ein vom Haupthaus getrennter Bereich mit eigenem Innenhof und zwei Stallblöcken ab. Einer dieser Ställe wurde in eine charmante unabhängige Unterkunft mit 2 Schlafzimmern umgewandelt, die ein zusätzliches Vermietungseinkommen bietet. Es besteht die Möglichkeit, den anderen Stall auf die gleiche Weise umzuwandeln, vorbehaltlich entsprechender Zustimmungen, was möglicherweise zu weiteren Vermietungserträgen führt.Dies ist eine unglaubliche Gelegenheit, eine umfangreiche und flexible Unterkunft zu besitzen, mit Möglichkeiten zur weiteren Entwicklung und zur Einkommensgenerierung.Fläche
Lapford ist ein charmantes Dorf mit Blick auf den Fluss Yeo mit einer blühenden Gemeinde und einer ausgezeichneten Auswahl an Annehmlichkeiten, darunter ein Dorfladen/eine Garage, ein Postamt, Pubs, eine Grundschule und eine Vorschule. Es gibt auch einen Bahnhof an der Tarka-Linie zwischen Barnstaple und Exeter. In der Nähe bietet die Marktstadt Crediton eine größere Auswahl an Einrichtungen, darunter einen Supermarkt, weitere Einkaufsmöglichkeiten, Schulen und Freizeiteinrichtungen. Die Universitäts- und Kathedralenstadt Exeter liegt etwa 15 Meilen entfernt und verfügt über eine Fülle von Einrichtungen, die einem Zentrum ihrer Bedeutung angemessen sind, darunter ausgezeichnete Einkaufsmöglichkeiten, Restaurants, Theater und Freizeitaktivitäten. Es gibt zwei Hauptbahnhöfe in Exeter auf den Londoner Waterloo- und Paddington-Linien, und der internationale Flughafen Exeter ist leicht zu erreichen.Dienste:
Wasser-, Strom- und Abwasseranschluss.
Erdreich-Wärmepumpe.
Photovoltaik-Paneele.
Brunnenwasser für WCs und Gartenbewässerungstank. Economy 7 elektrisch AGA.Steuerklasse der Gemeinden: F
Features:
- Garden