6 043 066 PLN
5 784 078 PLN
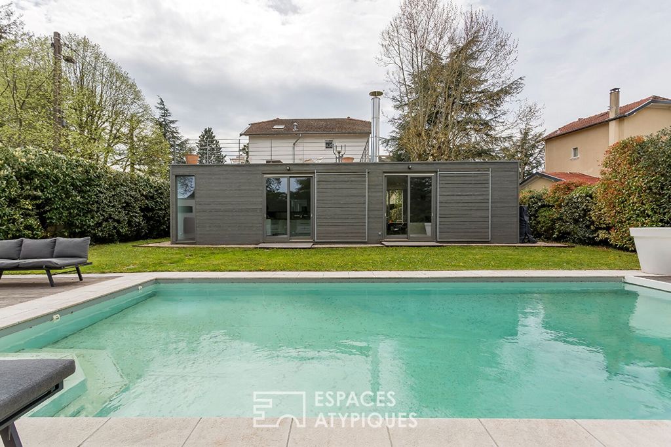
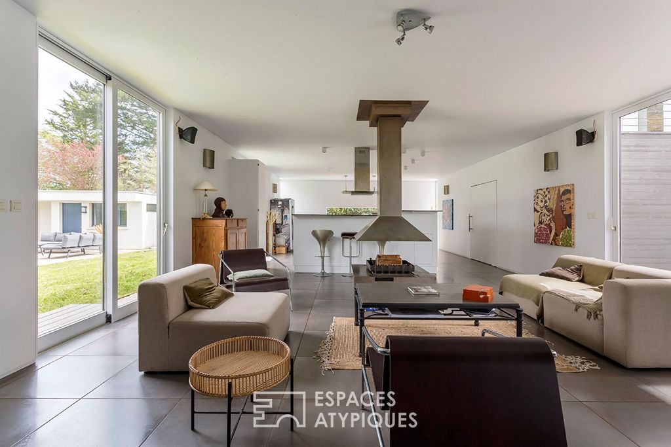
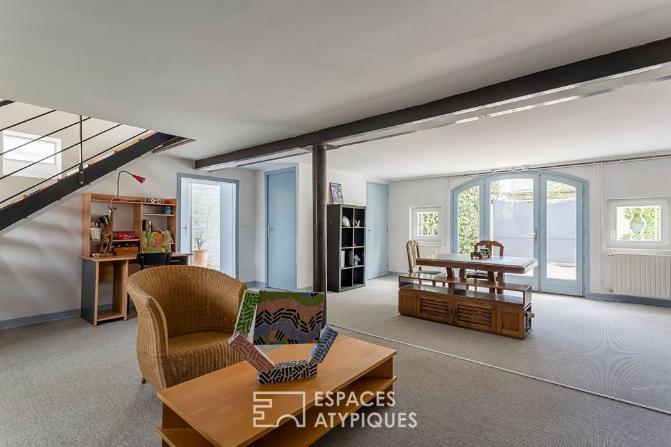
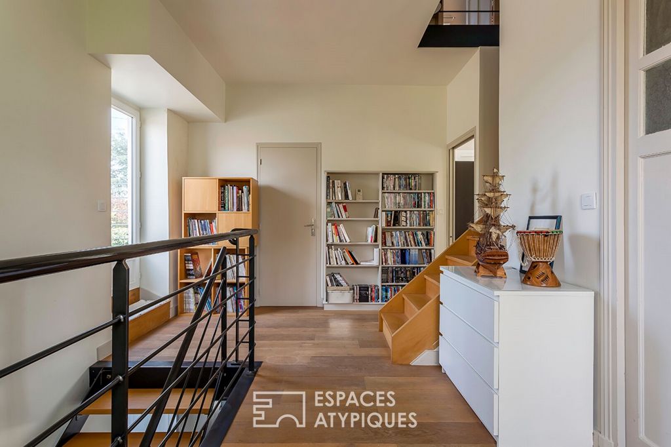
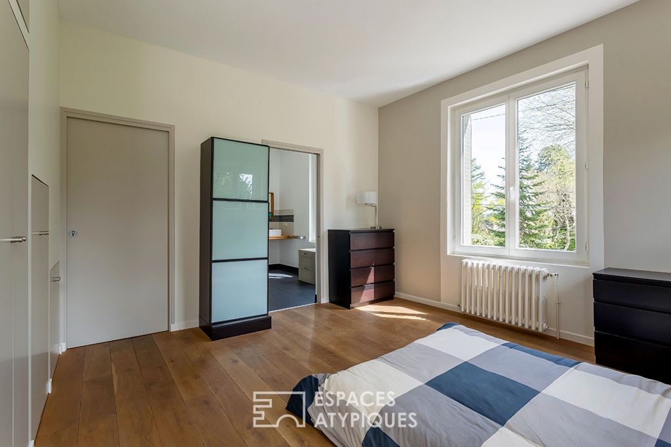
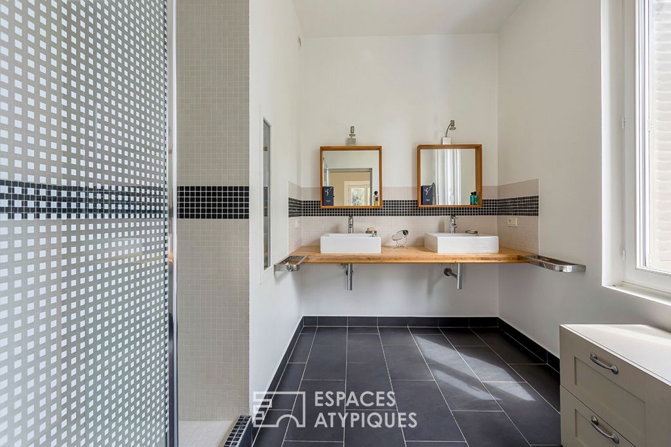
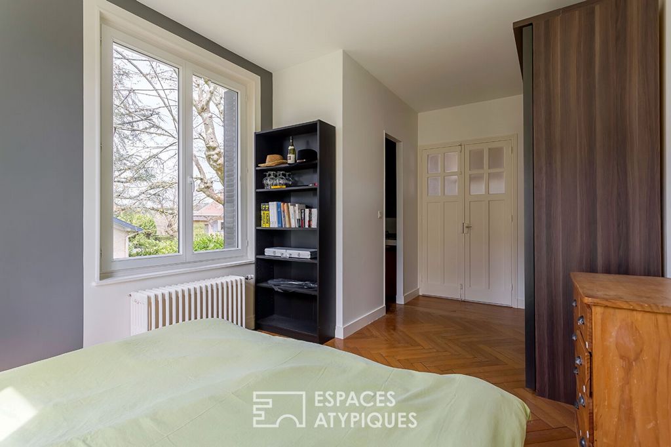
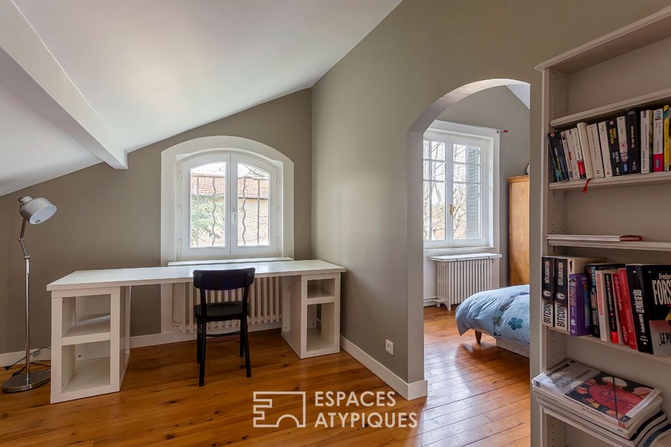
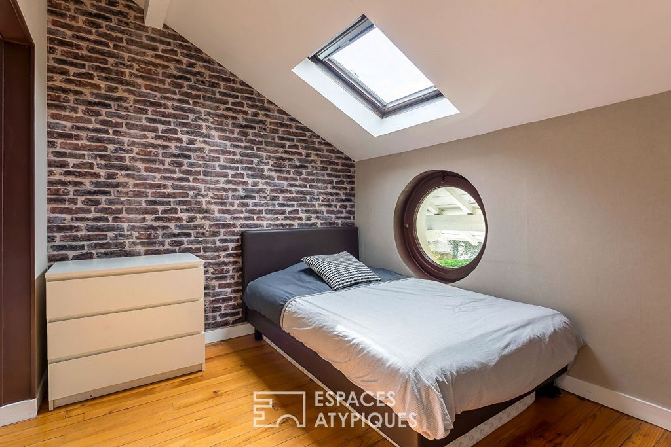
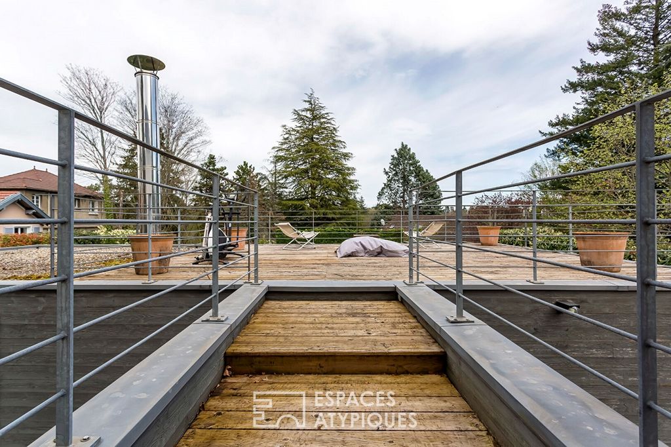
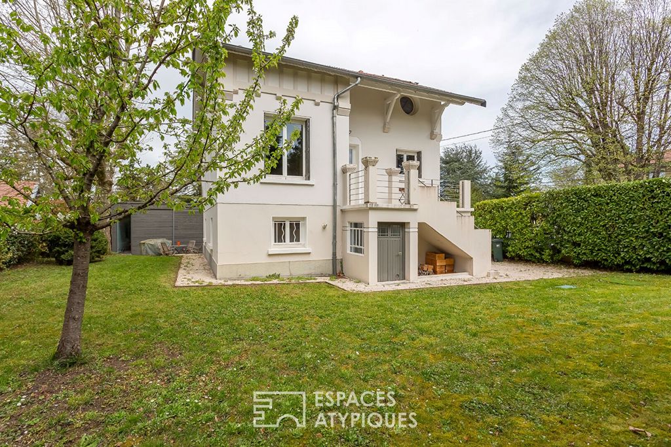
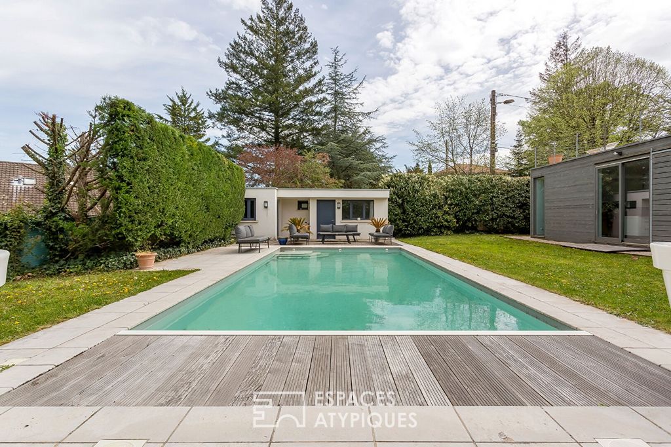
Features:
- SwimmingPool
- Garden
- Terrace Zobacz więcej Zobacz mniej Située à Tassin, au calme, en fond d'impasse, cette maison de plus de 285m2 carrez est la parfaite conjugaison du caractère des maisons 1930 et d'une extension contemporaine. Le sas d'entrée est aussi le lien logique de cette maison judicieusement conçue en 2 parties. La partie principale sur 3 niveaux a conservé son cachet avec ses hauteurs sous plafond, parquet d'époque et ses volumes. Le rez-de-chaussée propose une grande pièce qui pourra faire office de salle de jeux, salon de visionnage, bureau, atelier. Elle pourra également être transformée en chambre parentale. Le niveau est complété par de nombreux rangements, une buanderie et une cave. A l'étage se trouve deux chambres, chacune avec sa salle d'eau. Le vaste palier d'étage donne également accès à la terrasse solarium qui surplombe la piscine. Les nombreuses fenêtres inondent les pièces de lumière. Au deuxième niveau, deux grandes chambres mansardées chacune avec son bureau ou dressing et sa salle d'eau. La circulation entre les pièces laisse imaginer une agréable vie de famille. C'est en poussant une grande porte pivotante que l'on accède à la deuxième partie de la maison construite en bois. Elle propose une pièce de vie de plus de 80 m2 avec une cuisine centrale, un espace dînatoire et le salon. Une cheminée sur mesure donne une belle dimension à l'espace convivial. Les multiples ouvertures donnent accès au jardin, d'une part sur une petite terrasse à l'environnement bucolique, d'autre part à la piscine chauffée et au pool house pouvant faire office de petite dépendance avec une chambre et une salle d'eau. Le terrain paysagé de plus de 1000m2 protège cette belle maison donnant sur le vallon. La proximité des accès routiers, ainsi que l'accessibilité à pieds du bourg de Tassin promettent aux familles un cadre de vie idéal en se sentant en ville mais aussi à la campagne. A 13 minutes à pied de la gare de Tassin menant facilement aux écoles Maristes, Lazaristes ... Accès au station Gorge de Loup ou St Paul en 4 à 6 min avec le tram train. CLASSE ENERGIE : D / CLASSE CLIMAT : D Montant moyen estimé des dépenses annuelles d'énergie pour un usage standard, établi à partir des prix de janvier 2021 : entre 3750 euros et 5190 euros Amandine PERET (EI) Agent Commercial - Numéro RSAC : 949 697 973 - LYON.
Features:
- SwimmingPool
- Garden
- Terrace Located in Tassin, in a quiet area, at the end of a cul-de-sac, this house of more than 285m2 is the perfect combination of the character of the 1930s houses and a contemporary extension. The entrance hall is also the logical link of this judiciously designed house in 2 parts. The main part on 3 levels has retained its character with its high ceilings, period parquet flooring and volumes. The ground floor offers a large room that can be used as a games room, viewing room, office and workshop. It can also be transformed into a master bedroom. The level is completed by plenty of storage space, a laundry room and a cellar. Upstairs are two bedrooms, each with its own shower room. The large upstairs landing also gives access to the solarium terrace which overlooks the swimming pool. The many windows flood the rooms with light. On the second level, two large attic bedrooms, each with its own office or dressing room and shower room. The circulation between the rooms suggests a pleasant family life. A large pivoting door leads to the second part of the house, which is built of wood. It offers a living room of more than 80 m2 with a central kitchen, a dining area and the living room. A custom-made fireplace gives a nice dimension to the convivial space. The multiple openings give access to the garden, on the one hand on a small terrace with a bucolic environment, on the other hand to the heated swimming pool and the pool house that can be used as a small outbuilding with a bedroom and a shower room. The landscaped land of more than 1000m2 protects this beautiful house overlooking the valley. The proximity of road access, as well as the accessibility on foot of the village of Tassin promise families an ideal living environment by feeling in the city but also in the countryside. A 13-minute walk from Tassin train station leading easily to Marist, Lazarist and ... Access to the Gorge de Loup or St Paul station in 4 to 6 minutes with the tram train. ENERGY CLASS: D / CLIMATE CLASS: D Estimated average annual energy expenditure for standard use, based on January 2021 prices: between 3750 euros and 5190 euros Amandine PERET (EI) Commercial Agent - RSAC number: 949 697 973 - LYON.
Features:
- SwimmingPool
- Garden
- Terrace