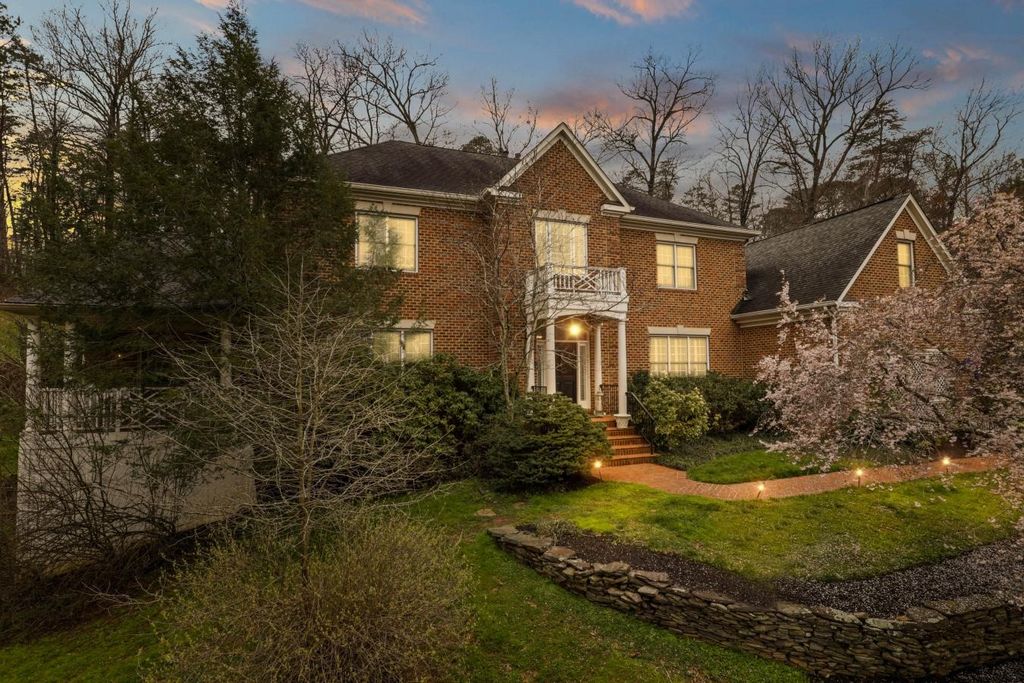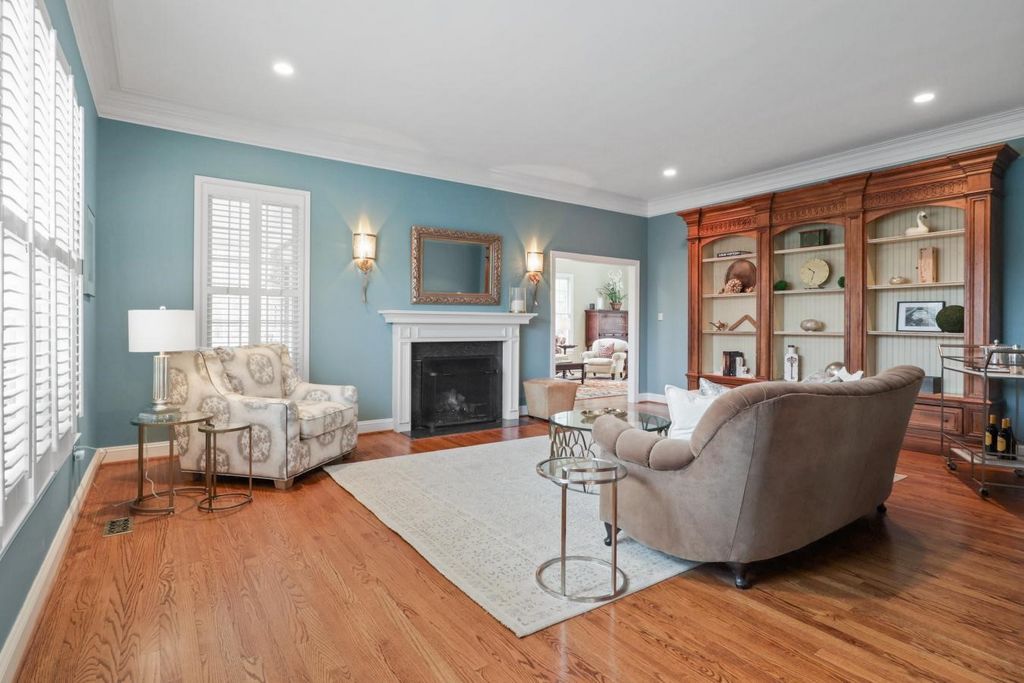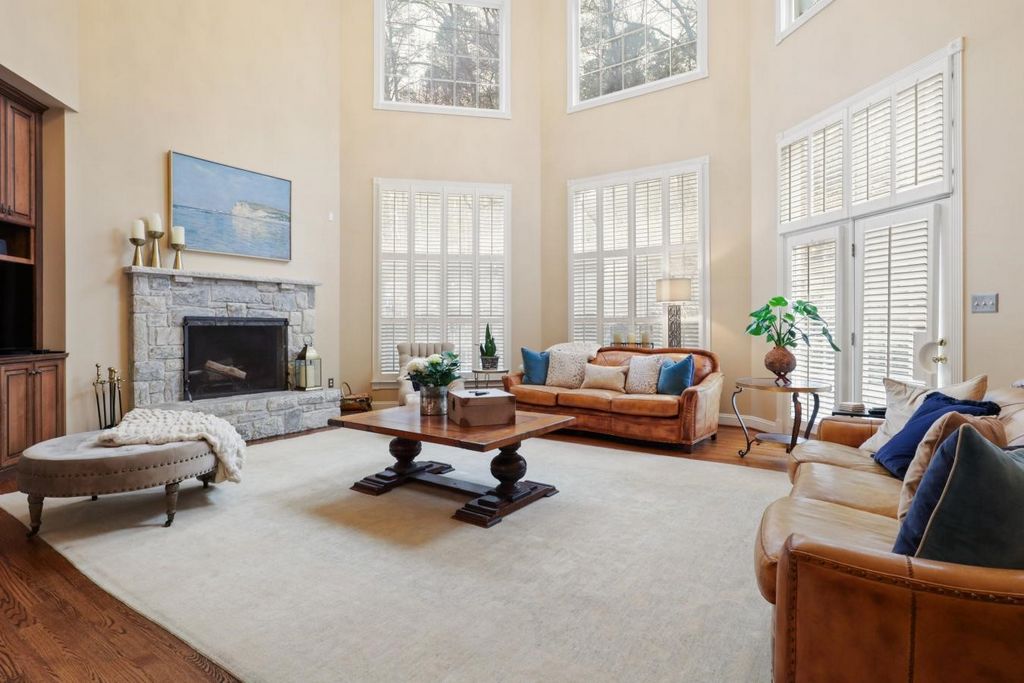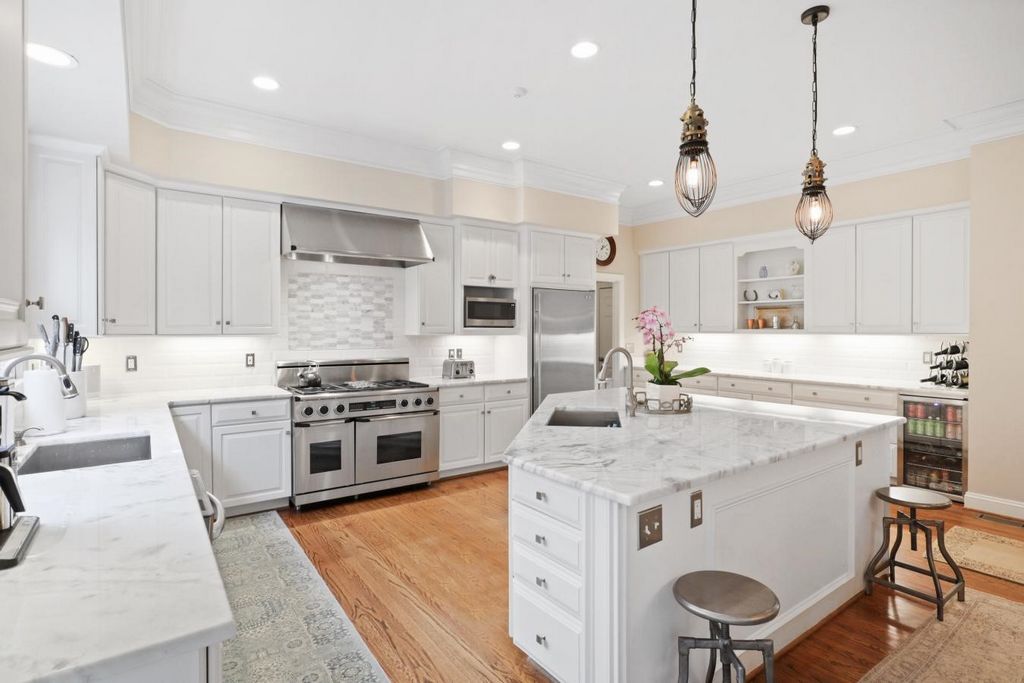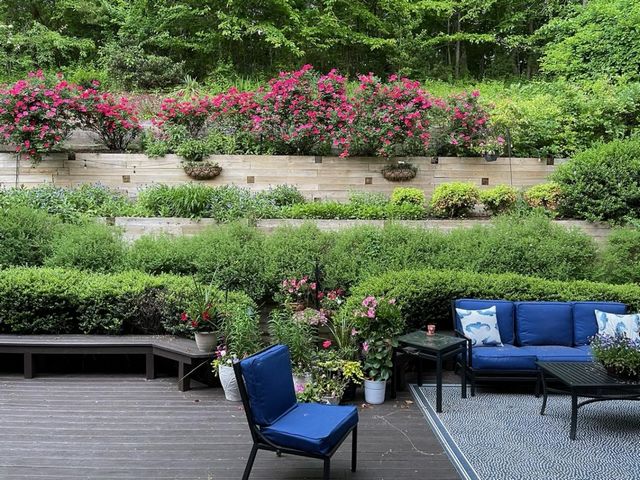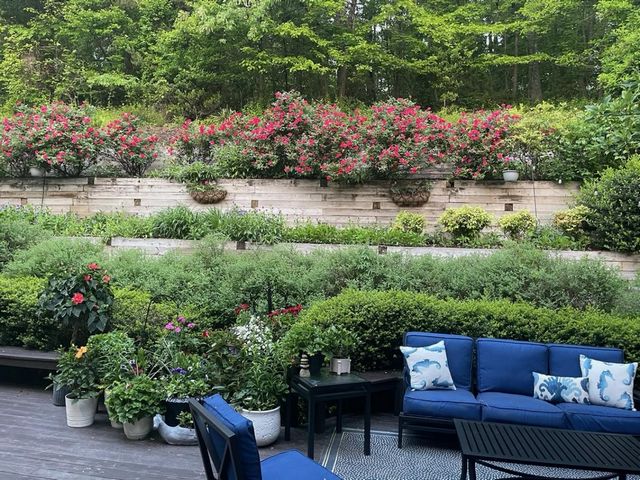POBIERANIE ZDJĘĆ...
Dom & dom jednorodzinny for sale in Oakton
10 474 072 PLN
Dom & dom jednorodzinny (Na sprzedaż)
Źródło:
EDEN-T96571533
/ 96571533
Open House, Sat, April 13th,1:00 p.m. to 3:00 p.m. Stunning home on 5+ acres in the Oakton Pyramid neighborhood of Fairhunt Estates. This 5 bedroom, 4 full and 2 half bath home showcases luxury and upgrades to meet every desire. Located in the unique 45-acre community of Fairhunt of nine custom homes, it is a nature lover's vision, with riding trails, hiking, biking, and more. An equestrian lover's paradise, just steps from Difficult Run Stream Valley Park, peace and serenity are unmatched. The home is an entertainer's dream with a large formal living room with fireplace and dining room, elegant designer lighting, hardwoods throughout the main floor, and designer plantation shutters, it is the picture of style. The remodeled kitchen features high-end cabinetry and stainless-steel appliances, including a Sub-Zero refrigerator and Dacor oven, rare marble countertops, huge chef's island, wine frig, built-ins, and more, with plenty of room for storage with a full pantry and a separate butler's pantry. The inviting sunlit family room, connecting to the kitchen, includes a stone, woodburning fireplace, and built-ins with a vaulted ceiling and offers breathtaking outdoor garden views. Steps away is a beautiful home office featuring French doors, custom floor-to-ceiling built-ins, and leading to the solarium. The solarium is a warm oasis, tucked away with garden views, sunset spaces, lush landscape scenes, and access to the private front porch. The upper-level bedrooms feature hardwoods throughout. The large primary bedroom includes a sitting area with a cozy fireplace and a separate office area with built-ins is a private retreat. The dreamy primary bath shows high-end finishes, a soaking tub, a large shower, and double sinks. Great walk-in closets are part of the primary, with excellent storage and space. A second office in the suite shows built-ins and is secluded from the busy activities of the home. The second bedroom is en-suite with a private bath, and the spacious third and fourth bedrooms share a large buddy bath with skylights and sunshine. The lower-level highlights include the rec room with wood wood-burning fireplace and space for all. A fifth bedroom is light and bright with a private entrance, access to a large full bath, and also has a separate au pair suite. The lower level offers two bonus rooms, one which can be used as a gym and the second which includes additional closets. The tremendous storage room is ready with shelving, an additional refrigerator, and wine frig. The outdoor spaces are abundant and thriving gardens filled with birds, bees, flowers, and fauna. Steps from all local commuter routes, Orange and Silver line Metro stops, Tyson's Corner, Vienna, and Reston with shopping, restaurants, and more! Come home to Fairhunt Estates!
Zobacz więcej
Zobacz mniej
Open House, Sat, April 13th,1:00 p.m. to 3:00 p.m. Stunning home on 5+ acres in the Oakton Pyramid neighborhood of Fairhunt Estates. This 5 bedroom, 4 full and 2 half bath home showcases luxury and upgrades to meet every desire. Located in the unique 45-acre community of Fairhunt of nine custom homes, it is a nature lover's vision, with riding trails, hiking, biking, and more. An equestrian lover's paradise, just steps from Difficult Run Stream Valley Park, peace and serenity are unmatched. The home is an entertainer's dream with a large formal living room with fireplace and dining room, elegant designer lighting, hardwoods throughout the main floor, and designer plantation shutters, it is the picture of style. The remodeled kitchen features high-end cabinetry and stainless-steel appliances, including a Sub-Zero refrigerator and Dacor oven, rare marble countertops, huge chef's island, wine frig, built-ins, and more, with plenty of room for storage with a full pantry and a separate butler's pantry. The inviting sunlit family room, connecting to the kitchen, includes a stone, woodburning fireplace, and built-ins with a vaulted ceiling and offers breathtaking outdoor garden views. Steps away is a beautiful home office featuring French doors, custom floor-to-ceiling built-ins, and leading to the solarium. The solarium is a warm oasis, tucked away with garden views, sunset spaces, lush landscape scenes, and access to the private front porch. The upper-level bedrooms feature hardwoods throughout. The large primary bedroom includes a sitting area with a cozy fireplace and a separate office area with built-ins is a private retreat. The dreamy primary bath shows high-end finishes, a soaking tub, a large shower, and double sinks. Great walk-in closets are part of the primary, with excellent storage and space. A second office in the suite shows built-ins and is secluded from the busy activities of the home. The second bedroom is en-suite with a private bath, and the spacious third and fourth bedrooms share a large buddy bath with skylights and sunshine. The lower-level highlights include the rec room with wood wood-burning fireplace and space for all. A fifth bedroom is light and bright with a private entrance, access to a large full bath, and also has a separate au pair suite. The lower level offers two bonus rooms, one which can be used as a gym and the second which includes additional closets. The tremendous storage room is ready with shelving, an additional refrigerator, and wine frig. The outdoor spaces are abundant and thriving gardens filled with birds, bees, flowers, and fauna. Steps from all local commuter routes, Orange and Silver line Metro stops, Tyson's Corner, Vienna, and Reston with shopping, restaurants, and more! Come home to Fairhunt Estates!
Źródło:
EDEN-T96571533
Kraj:
US
Miasto:
Oakton
Kod pocztowy:
22124
Kategoria:
Mieszkaniowe
Typ ogłoszenia:
Na sprzedaż
Typ nieruchomości:
Dom & dom jednorodzinny
Wielkość nieruchomości:
801 m²
Pokoje:
5
Sypialnie:
5
Łazienki:
4
WC:
2
