POBIERANIE ZDJĘĆ...
Dom & dom jednorodzinny for sale in Condat-sur-Ganaveix
1 916 668 PLN
Dom & dom jednorodzinny (Na sprzedaż)
Źródło:
EDEN-T96556648
/ 96556648
Źródło:
EDEN-T96556648
Kraj:
FR
Miasto:
Condat-Sur-Ganaveix
Kod pocztowy:
19140
Kategoria:
Mieszkaniowe
Typ ogłoszenia:
Na sprzedaż
Typ nieruchomości:
Dom & dom jednorodzinny
Wielkość nieruchomości:
258 m²
Wielkość działki :
3 179 m²
Pokoje:
5
Sypialnie:
3
Łazienki:
3
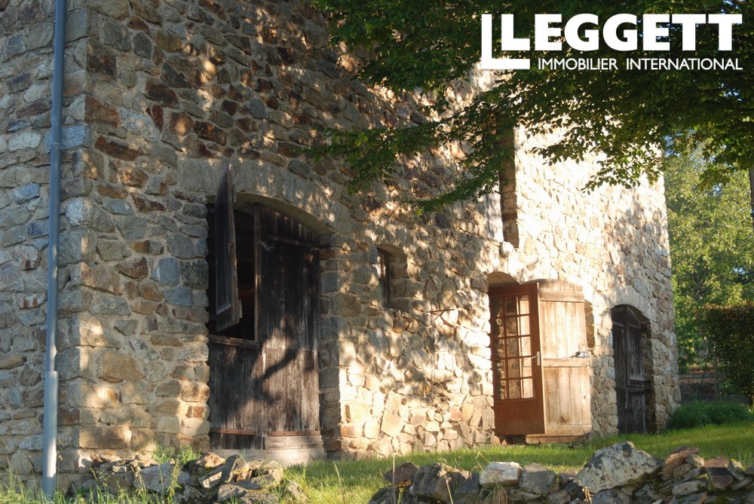
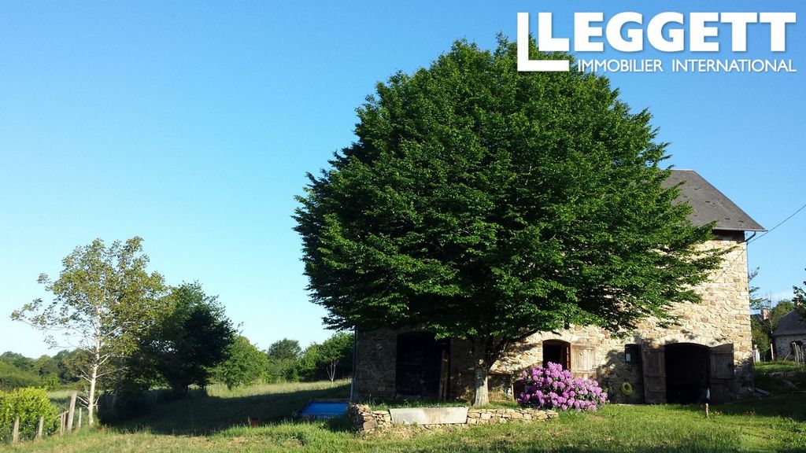
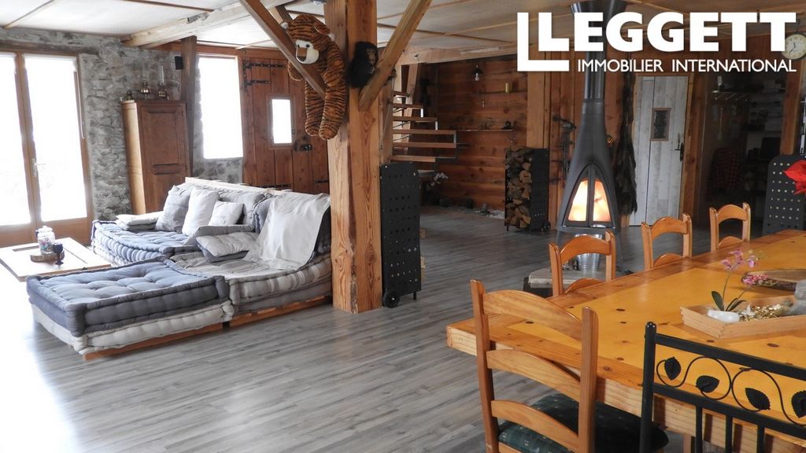
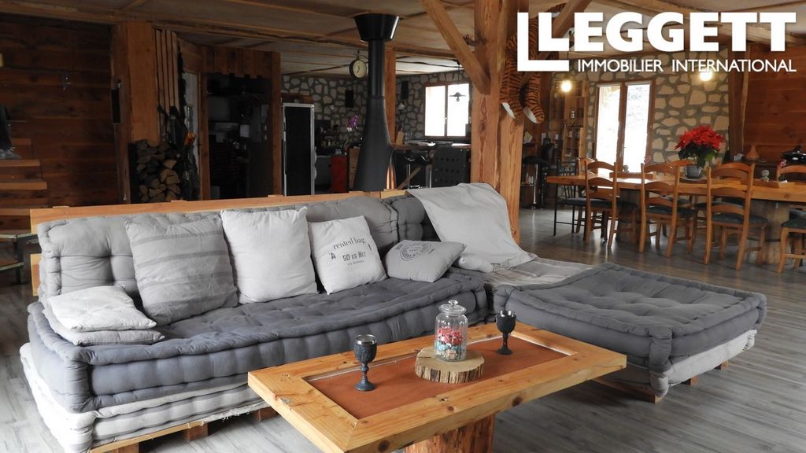
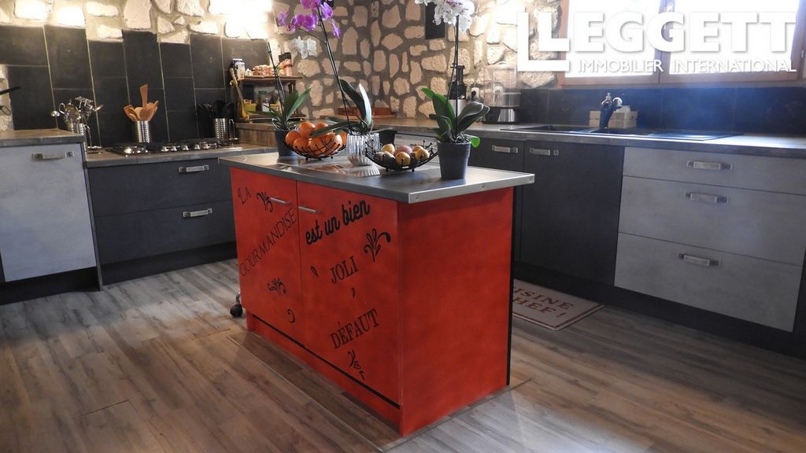
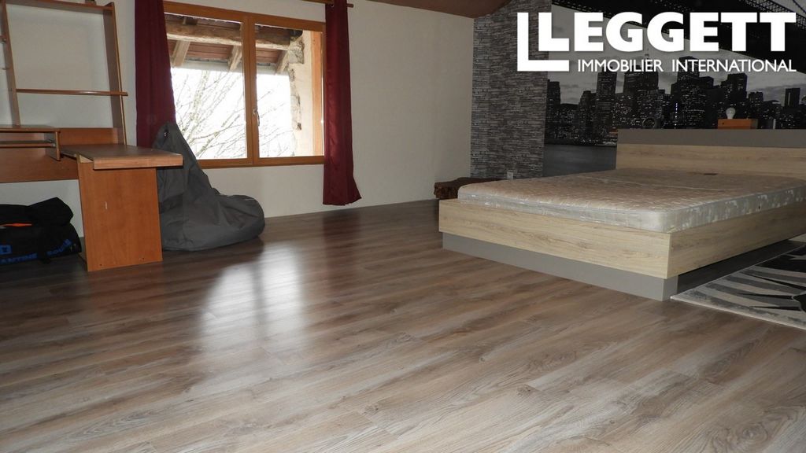
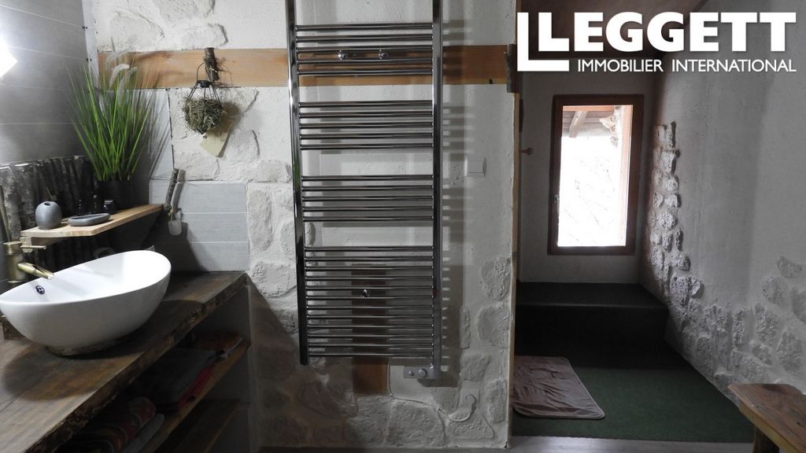
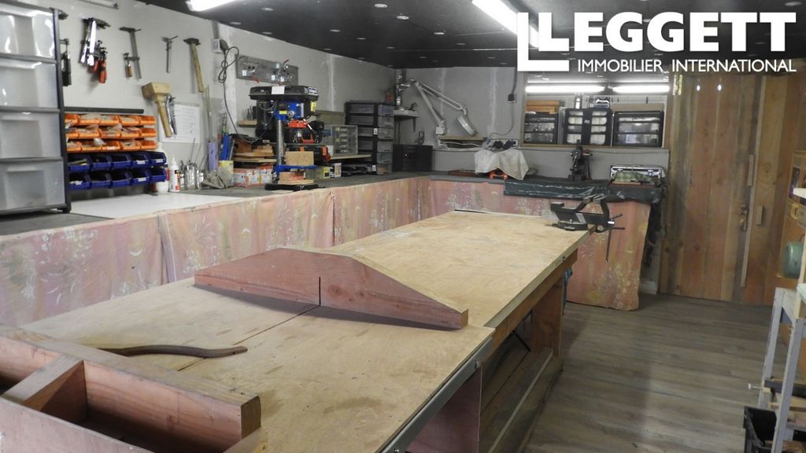
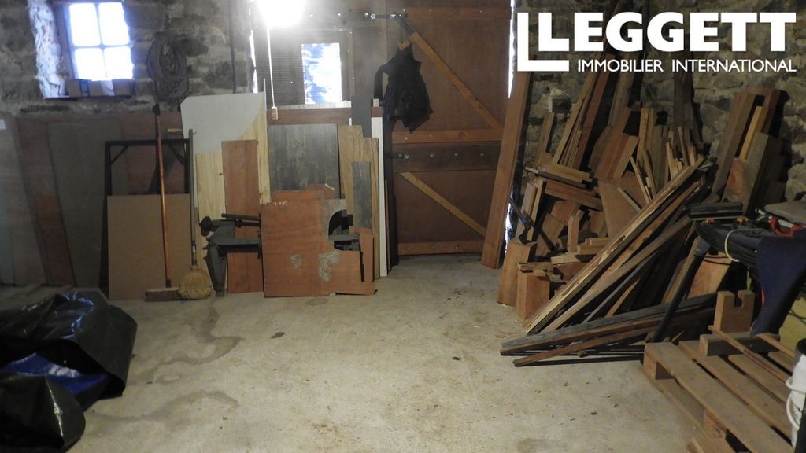
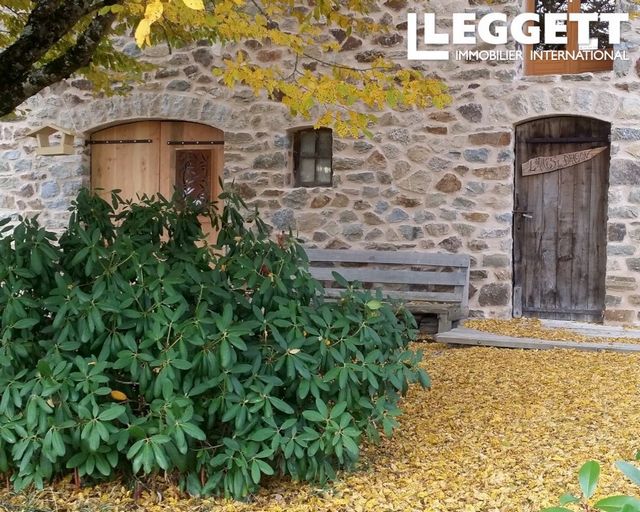
Ground floor: hall (2,5M2), 3 workshops (40M2, 22M2, 13M2), reception room (50M2), bathroom+tub and toilet (5,5M2)= ±130M2 -kitchen is possible-
Living floor: large living/dining room (82M2) with access to the 20M2 balcony, open plan kitchen (23M2), office space, pantry (17,6M2) toilette. A total of ± 130M2
Upstairs: 3 superlarge bedrooms of ± 28M2 each, from which one is a Master bedroom with walk-in closet and ensuite bathroom of 13,5M2 with walk-in shower, a second bathroom (13,5M2) and separate toilet =± 130M3
Attic with thick insulation.
Jacuzzi-platform and flat garden around, 2 entrancesInformation about risks to which this property is exposed is available on the Géorisques website : https:// ... Zobacz więcej Zobacz mniej A28143JHC19 - Belle grange, récemment aménagée, utilisant des matériaux de haute qualité.
Rez-de-chaussée : hall (2,5M2), 3 ateliers (40M2, 22M2, 13M2), salle de réception (50M2), salle de bains+baignoire et toilettes (5,5M2)= ±130M2
Étage : grande pièce à vivre de 82,5M2 avec accès à la terrasse de 20M2, cuisine ouverte de 23,5M2, espace bureau, cellier de 17,6M2, cabinet de toilette, donnant une surface totale de ± 130M2
A l'étage : 3 chambres super grandes de ± 28M2 chacune, dont une chambre parentale avec dressing et sdb de 13,5M2, toilette et une 2me sdb de 13,5M2 = ±130M2
Combles perdus au-dessus avec isolation épaisse.
Terrain plat autour avec 2 entrées. Plate-forme pour jacuzzi/piscine hors-solLes informations sur les risques auxquels ce bien est exposé sont disponibles sur le site Géorisques : https:// ... A28143JHC19 - Beautiful barn, recently converted, using high quality materials.
Ground floor: hall (2,5M2), 3 workshops (40M2, 22M2, 13M2), reception room (50M2), bathroom+tub and toilet (5,5M2)= ±130M2 -kitchen is possible-
Living floor: large living/dining room (82M2) with access to the 20M2 balcony, open plan kitchen (23M2), office space, pantry (17,6M2) toilette. A total of ± 130M2
Upstairs: 3 superlarge bedrooms of ± 28M2 each, from which one is a Master bedroom with walk-in closet and ensuite bathroom of 13,5M2 with walk-in shower, a second bathroom (13,5M2) and separate toilet =± 130M3
Attic with thick insulation.
Jacuzzi-platform and flat garden around, 2 entrancesInformation about risks to which this property is exposed is available on the Géorisques website : https:// ...