POBIERANIE ZDJĘĆ...
Dom & dom jednorodzinny for sale in São Pedro da Cova
1 747 298 PLN
Dom & dom jednorodzinny (Na sprzedaż)
Źródło:
EDEN-T96536667
/ 96536667
Źródło:
EDEN-T96536667
Kraj:
PT
Miasto:
Fanzeres e Sao Pedro Da Cova
Kategoria:
Mieszkaniowe
Typ ogłoszenia:
Na sprzedaż
Typ nieruchomości:
Dom & dom jednorodzinny
Wielkość nieruchomości:
19 m²
Pokoje:
3
Sypialnie:
3
Łazienki:
4
Garaże:
1
CENA ZA NIERUCHOMOŚĆ SÃO PEDRO DA COVA
CENA NIERUCHOMOŚCI OD M² MIASTA SĄSIEDZI
| Miasto |
Średnia cena m2 dom |
Średnia cena apartament |
|---|---|---|
| Gondomar | 8 080 PLN | 9 372 PLN |
| Valongo | 7 519 PLN | 7 970 PLN |
| Porto | 15 736 PLN | 17 761 PLN |
| Vila Nova de Gaia | 11 077 PLN | 14 705 PLN |
| Canidelo | - | 19 128 PLN |
| Paredes | 7 902 PLN | 14 089 PLN |
| Maia | 8 834 PLN | 10 827 PLN |
| Maia | 9 582 PLN | 10 936 PLN |
| Matosinhos | - | 16 594 PLN |
| Espinho | - | 14 581 PLN |
| Santa Maria da Feira | 7 344 PLN | 8 621 PLN |
| Feira | 7 503 PLN | 7 832 PLN |
| Ovar | 7 711 PLN | 9 072 PLN |
| Vila Nova de Famalicão | 6 254 PLN | 7 849 PLN |
| Marco de Canaveses | 8 945 PLN | - |
| Oliveira de Azeméis | 6 423 PLN | - |
| Ovar | 7 607 PLN | 8 590 PLN |
| Fafe | 5 341 PLN | - |
| Dystrykt Aveiro | 7 617 PLN | 13 552 PLN |


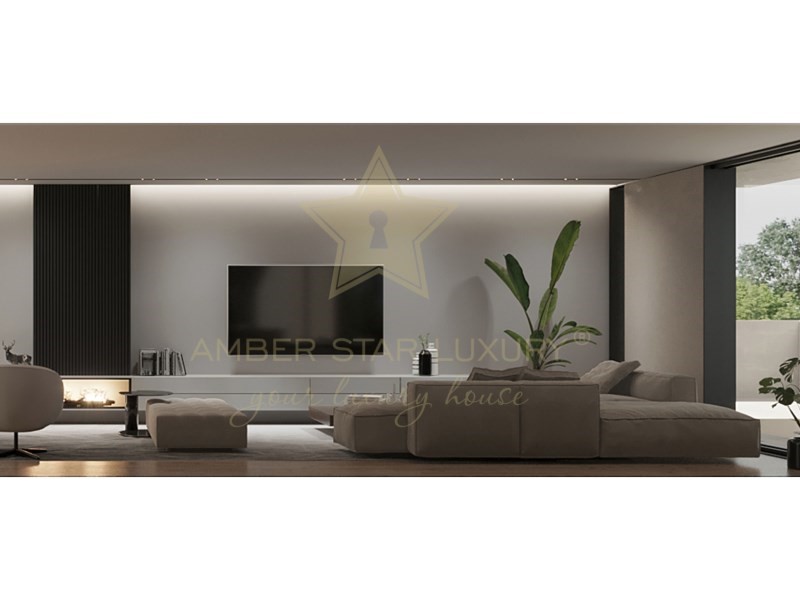
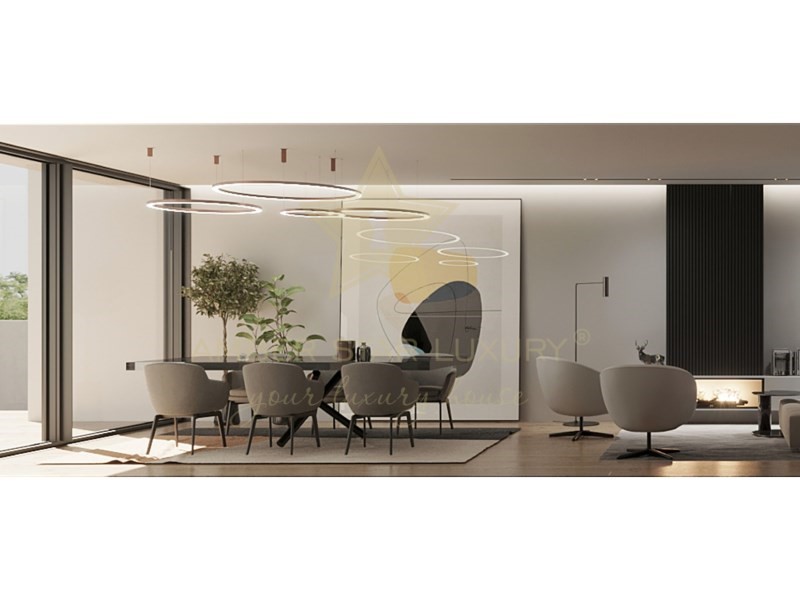
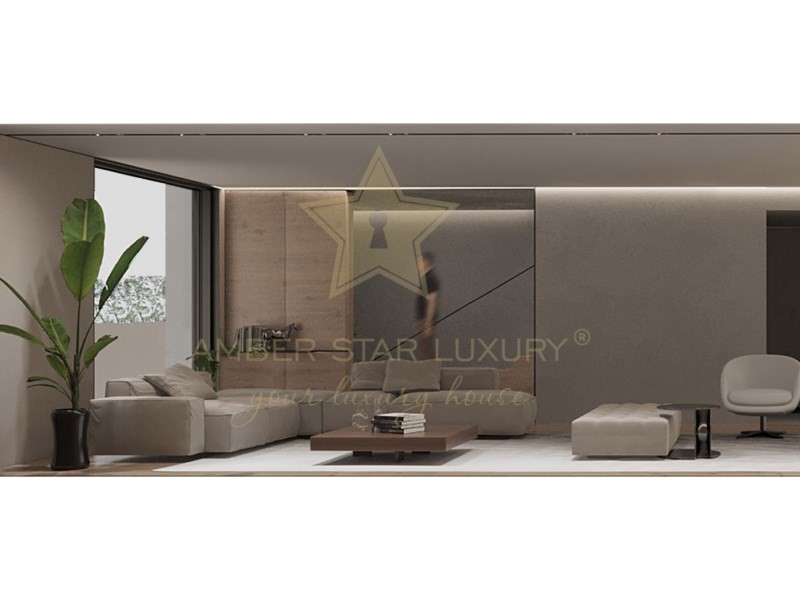
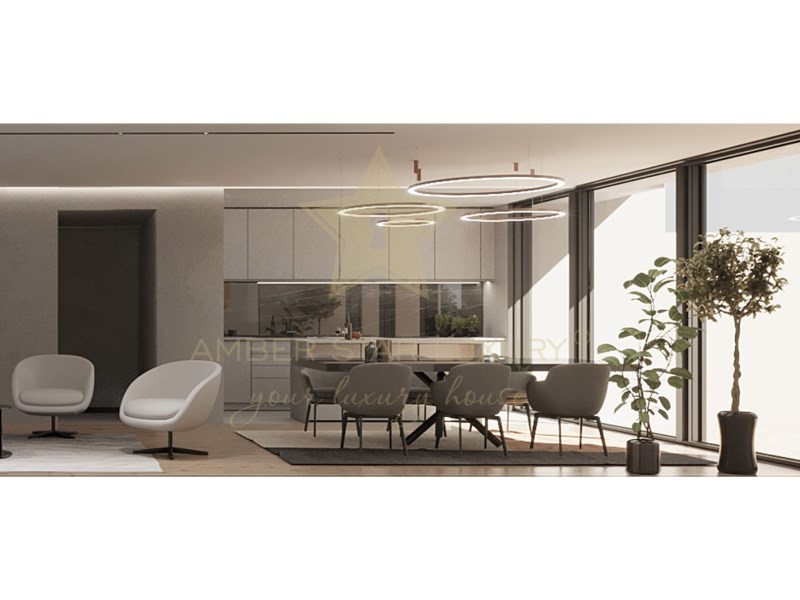
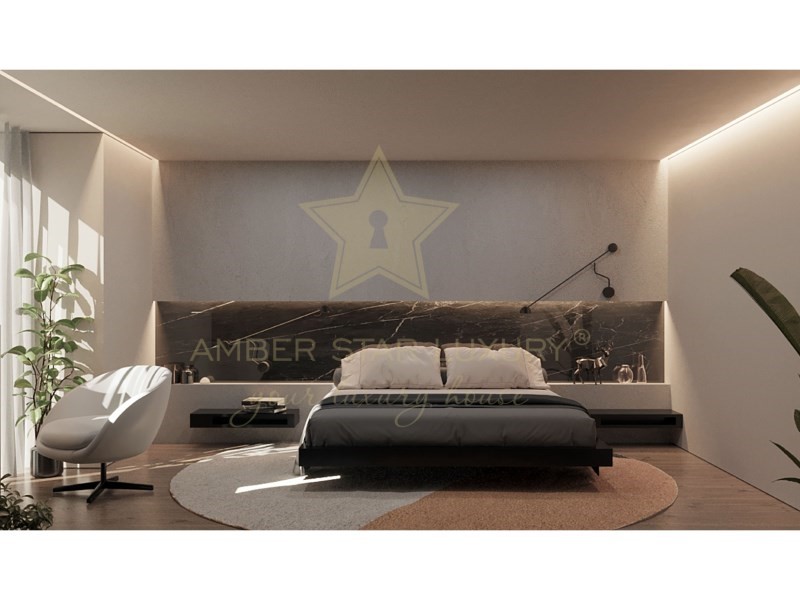

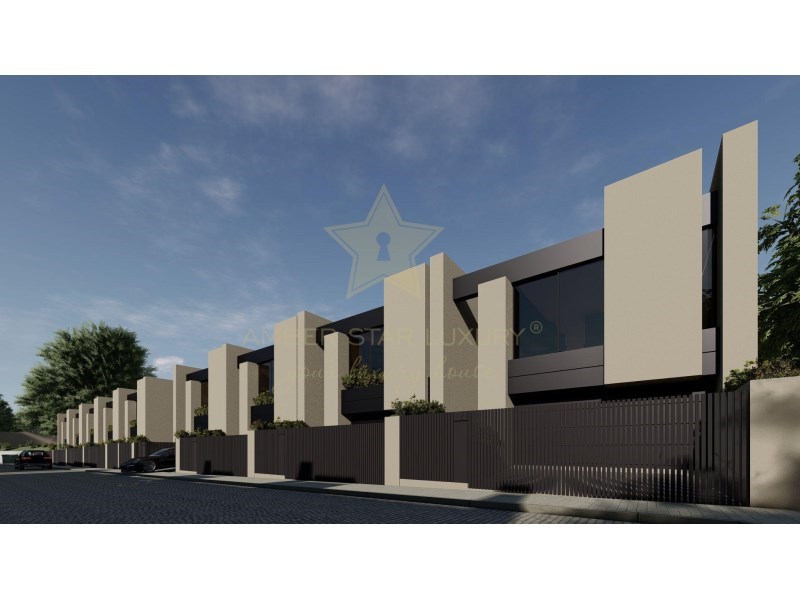
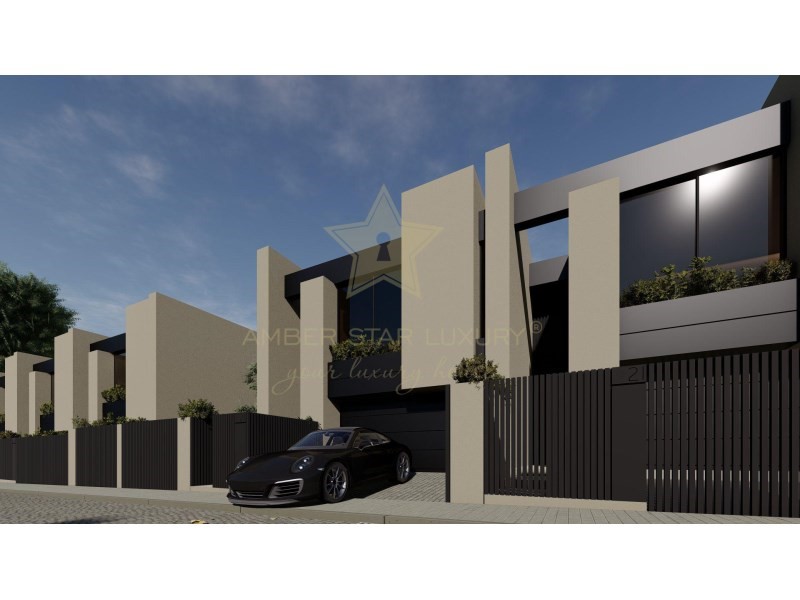
Floor -1
- Storage area with 38 m2
- Laundry room with 2.68 m2
- Service bathroom with 2.20 m2Floor 0
- Living room with 27.50 m2
- Kitchen with 14 m2
- Service bathroom with 2.30 m2
- Entrance hall with 8.80 m2
- Garage for two cars, 28 m21st floor
- Master suite with 20.05 m2 and 6.35 m2 dressing room
- Suite with 19.80 m2
- Suite with 19,40m2
- Bedroom hall with 4.30m2This house has high quality finishes and contemporary lines with the following finishes:
- Electric shutters
- Fire door from garage to inner hall
- Kitchen equipped with Bosh appliances - extractor fan, oven, microwave, ceramic hob, dishwasher and Beko Side-by-Side fridge freezer
- Master suite bathroom equipped with hydromassage column
- Bathrooms in the other suites equipped with shower rampsLocated just
- 450 metres from school;
- 650 metres from supermarket
- 1000 metres from a pharmacy;
- 18 km from the hospital;
- 1 km from the motorway;
- 3.4 km from the city centre;
- 8km from the river Douro;
- 23km from Porto airport and
- 23 km from the sea;A great option for convenience and tranquillity!Expected to be completed in the 2nd quarter of 2024. Zobacz więcej Zobacz mniej Three-storey townhouse in a gated community. Located in Gondomar in a harmonious setting with nature and total tranquillity.This villa consists of:
Floor -1
- Storage area with 38 m2
- Laundry room with 2.68 m2
- Service bathroom with 2.20 m2Floor 0
- Living room with 27.50 m2
- Kitchen with 14 m2
- Service bathroom with 2.30 m2
- Entrance hall with 8.80 m2
- Garage for two cars, 28 m21st floor
- Master suite with 20.05 m2 and 6.35 m2 dressing room
- Suite with 19.80 m2
- Suite with 19,40m2
- Bedroom hall with 4.30m2This house has high quality finishes and contemporary lines with the following finishes:
- Electric shutters
- Fire door from garage to inner hall
- Kitchen equipped with Bosh appliances - extractor fan, oven, microwave, ceramic hob, dishwasher and Beko Side-by-Side fridge freezer
- Master suite bathroom equipped with hydromassage column
- Bathrooms in the other suites equipped with shower rampsLocated just
- 450 metres from school;
- 650 metres from supermarket
- 1000 metres from a pharmacy;
- 18 km from the hospital;
- 1 km from the motorway;
- 3.4 km from the city centre;
- 8km from the river Douro;
- 23km from Porto airport and
- 23 km from the sea;A great option for convenience and tranquillity!Expected to be completed in the 2nd quarter of 2024. Maison de ville de trois étages dans une communauté fermée. Située à Gondomar dans un cadre harmonieux avec la nature et une tranquillité totale.Cette villa se compose de :
Etage -1
- Espace de stockage de 38 m2
- Buanderie de 2,68 m2
- Salle de bain de service avec 2.20 m2Etage 0
- Salle de séjour avec 27.50 m2
- Cuisine avec 14 m2
- Salle de bain de service avec 2.30 m2
- Hall d'entrée de 8,80 m2
- Garage pour deux voitures, 28 m21er étage
- Suite parentale avec 20,05 m2 et dressing de 6,35 m2
- Suite de 19,80 m2
- Suite de 19,40 m2
- Hall d'entrée de 4,30 m2Cette maison a des finitions de haute qualité et des lignes contemporaines avec les finitions suivantes :
- Volets électriques
- Porte coupe-feu du garage au hall intérieur
- Cuisine équipée d'appareils Bosh - hotte aspirante, four, micro-ondes, plaque vitrocéramique, lave-vaisselle et réfrigérateur-congélateur Beko Side-by-Side.
- Salle de bains de la suite principale équipée d'une colonne d'hydromassage
- Les salles de bains des autres suites sont équipées de rampes de douche.Situé à
- 450 mètres de l'école ;
- 650 mètres d'un supermarché
- 1000 mètres d'une pharmacie ;
- 18 km de l'hôpital ;
- 1 km de l'autoroute ;
- 3,4 km du centre ville ;
- 8 km du fleuve Douro ;
- 23 km de l'aéroport de Porto et
- 23 km de la mer ;Une excellente option pour la commodité et la tranquillité !La construction devrait être achevée au cours du deuxième trimestre de 2024. Three-storey townhouse in a gated community. Located in Gondomar in a harmonious setting with nature and total tranquillity.This villa consists of:
Floor -1
- Storage area with 38 m2
- Laundry room with 2.68 m2
- Service bathroom with 2.20 m2Floor 0
- Living room with 27.50 m2
- Kitchen with 14 m2
- Service bathroom with 2.30 m2
- Entrance hall with 8.80 m2
- Garage for two cars, 28 m21st floor
- Master suite with 20.05 m2 and 6.35 m2 dressing room
- Suite with 19.80 m2
- Suite with 19,40m2
- Bedroom hall with 4.30m2This house has high quality finishes and contemporary lines with the following finishes:
- Electric shutters
- Fire door from garage to inner hall
- Kitchen equipped with Bosh appliances - extractor fan, oven, microwave, ceramic hob, dishwasher and Beko Side-by-Side fridge freezer
- Master suite bathroom equipped with hydromassage column
- Bathrooms in the other suites equipped with shower rampsLocated just
- 450 metres from school;
- 650 metres from supermarket
- 1000 metres from a pharmacy;
- 18 km from the hospital;
- 1 km from the motorway;
- 3.4 km from the city centre;
- 8km from the river Douro;
- 23km from Porto airport and
- 23 km from the sea;A great option for convenience and tranquillity!Expected to be completed in the 2nd quarter of 2024. Moradia T3 em banda com três pisos em condomínio fechado. Localizada em Gondomar numa localização harmoniosa com a natureza e total tranquilidade.Esta moradia é constituída por:
Piso -1
- Zona de arrumos com 38 m2
- Lavandaria com 2,68 m2
- Casa de banho de serviço com 2,20 m2Piso 0
- Sala com 27,50 m2
- Cozinha com 14 m2
- Casa de banho de serviço com 2,30 m2
- Hall de entrada com 8,80 m2
- Garagem com ocupação para dois carros com 28 m2Piso 1
- Suite Master com 20,05m2 e closet de 6,35m2
- Suite com 19,80m2
- Suite com 19,40m2
- Hall de quartos com 4,30m2Esta habitação conta com acabamentos de alta qualidade e linhas contemporâneas com os seguintes acabamentos:
- Estores eléctricos
- Porta Corta-fogo da Garagem para o hall interior
- Cozinha equipada com electrodomésticos da marca Bosh - Exaustor, Forno, Micro-ondas, Placa Vitrocerâmica e Máquina Lavar Louça e Frigorifico Side by Side marca Beko
- Casa de banho da Suite Master equipado com Coluna de hidromassagem
- Casas de Banho das restantes suites equipadas com rampa de chuveiroLocaliza-se apenas a:
- 450m de escola;
- 650m de supermercado
- 1000m de farmácia;
- 18 km do hospital;
- 1 km da autoestrada;
- 3,4 km do centro da cidade;
- 8km do rio Douro;
- 23km do aeroporto do Porto e
- 23km do mar;Uma ótima opção para comodidade e tranquilidade!Previsão de conclusão da obra no 2º trimestre de 2024. Three-storey townhouse in a gated community. Located in Gondomar in a harmonious setting with nature and total tranquillity.This villa consists of:
Floor -1
- Storage area with 38 m2
- Laundry room with 2.68 m2
- Service bathroom with 2.20 m2Floor 0
- Living room with 27.50 m2
- Kitchen with 14 m2
- Service bathroom with 2.30 m2
- Entrance hall with 8.80 m2
- Garage for two cars, 28 m21st floor
- Master suite with 20.05 m2 and 6.35 m2 dressing room
- Suite with 19.80 m2
- Suite with 19,40m2
- Bedroom hall with 4.30m2This house has high quality finishes and contemporary lines with the following finishes:
- Electric shutters
- Fire door from garage to inner hall
- Kitchen equipped with Bosh appliances - extractor fan, oven, microwave, ceramic hob, dishwasher and Beko Side-by-Side fridge freezer
- Master suite bathroom equipped with hydromassage column
- Bathrooms in the other suites equipped with shower rampsLocated just
- 450 metres from school;
- 650 metres from supermarket
- 1000 metres from a pharmacy;
- 18 km from the hospital;
- 1 km from the motorway;
- 3.4 km from the city centre;
- 8km from the river Douro;
- 23km from Porto airport and
- 23 km from the sea;A great option for convenience and tranquillity!Expected to be completed in the 2nd quarter of 2024.