POBIERANIE ZDJĘĆ...
Dom & dom jednorodzinny for sale in Barmouth
2 703 567 PLN
Dom & dom jednorodzinny (Na sprzedaż)
3 bd
2 ba
Źródło:
EDEN-T96528879
/ 96528879
Źródło:
EDEN-T96528879
Kraj:
GB
Miasto:
Arthog
Kod pocztowy:
LL39 1YT
Kategoria:
Mieszkaniowe
Typ ogłoszenia:
Na sprzedaż
Typ nieruchomości:
Dom & dom jednorodzinny
Sypialnie:
3
Łazienki:
2
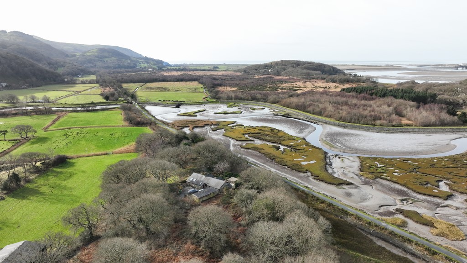
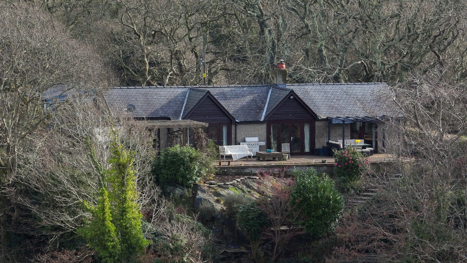
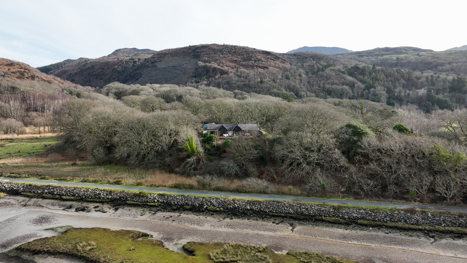


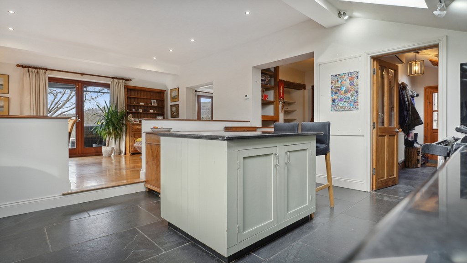
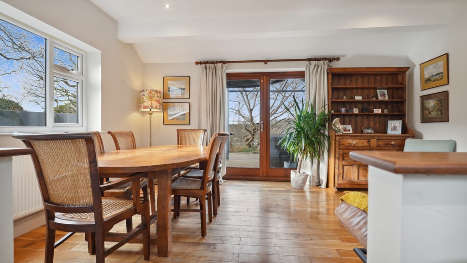
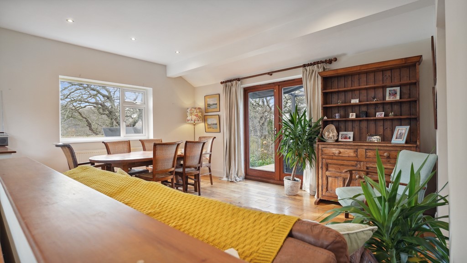
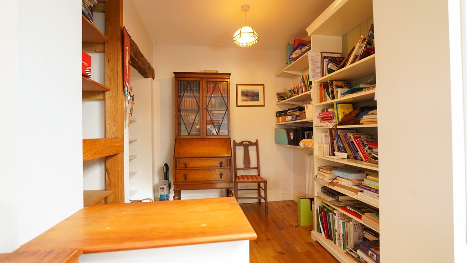
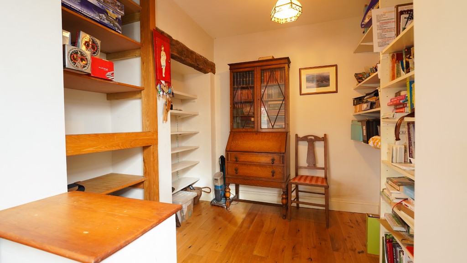

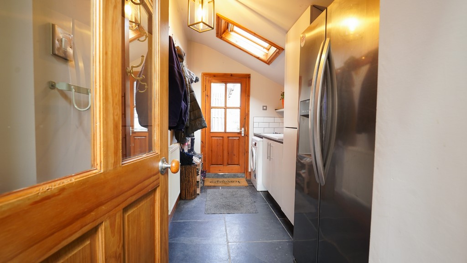
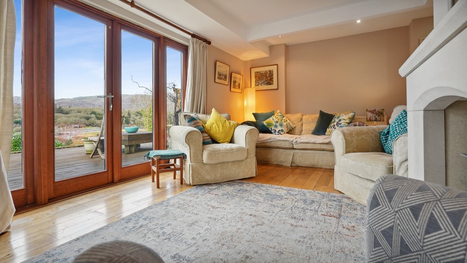
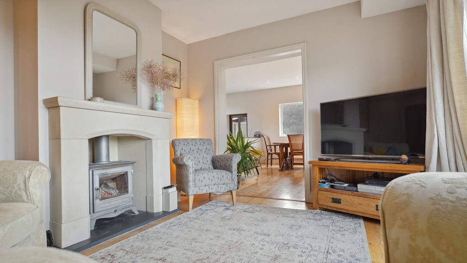
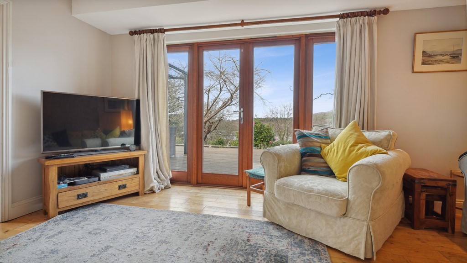
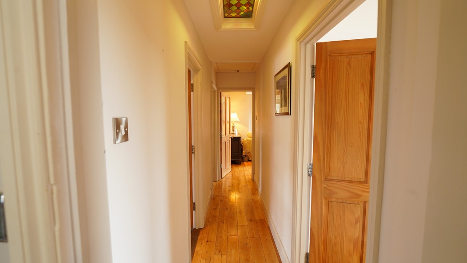
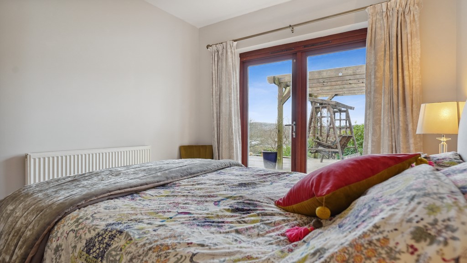
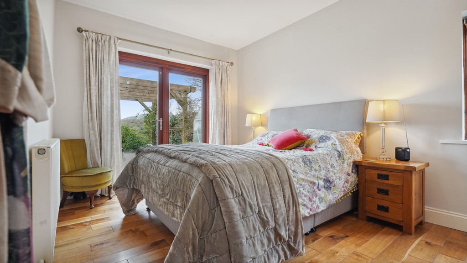
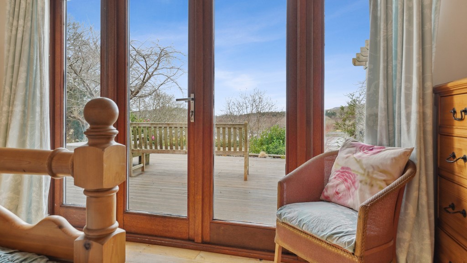
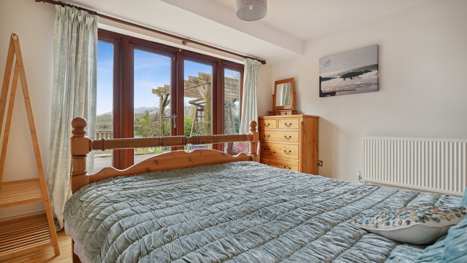
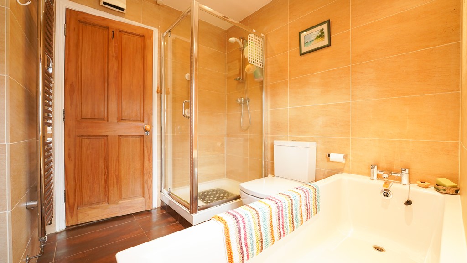

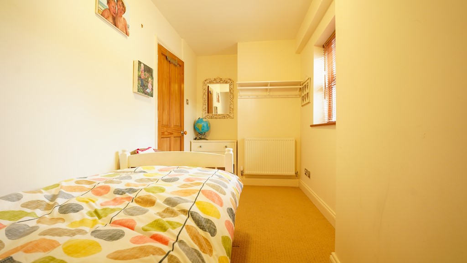
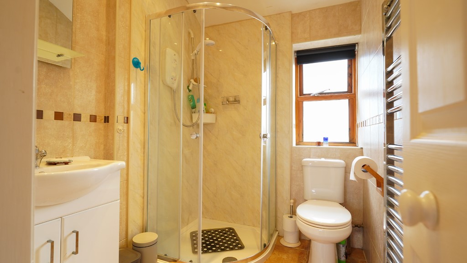
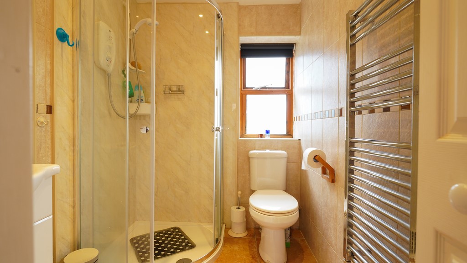
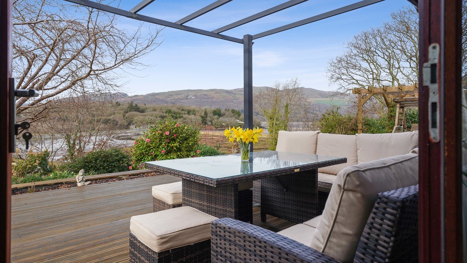
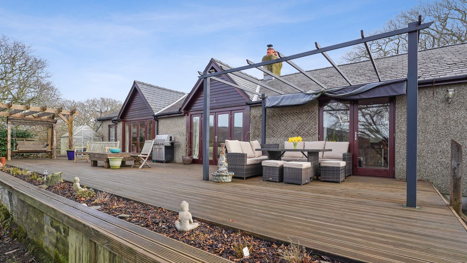

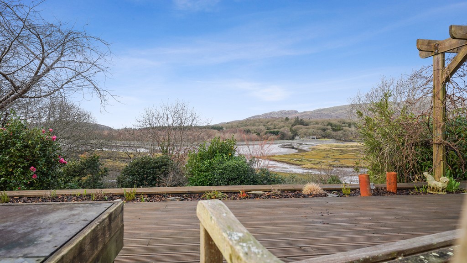
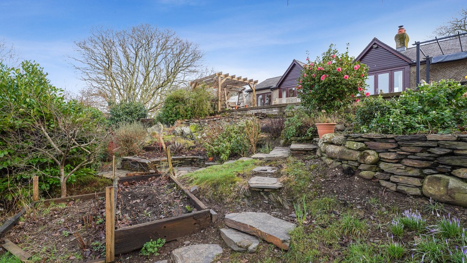
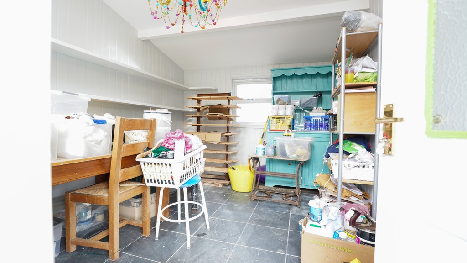
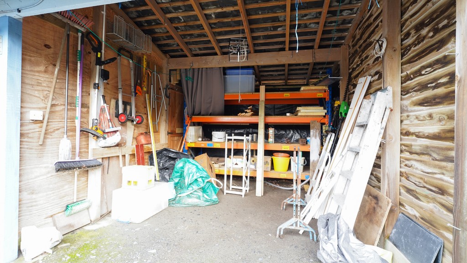
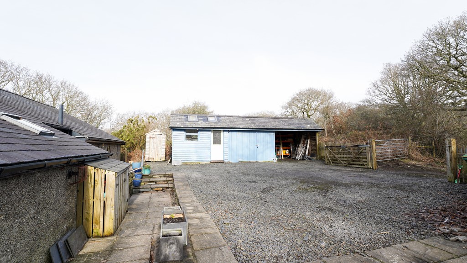
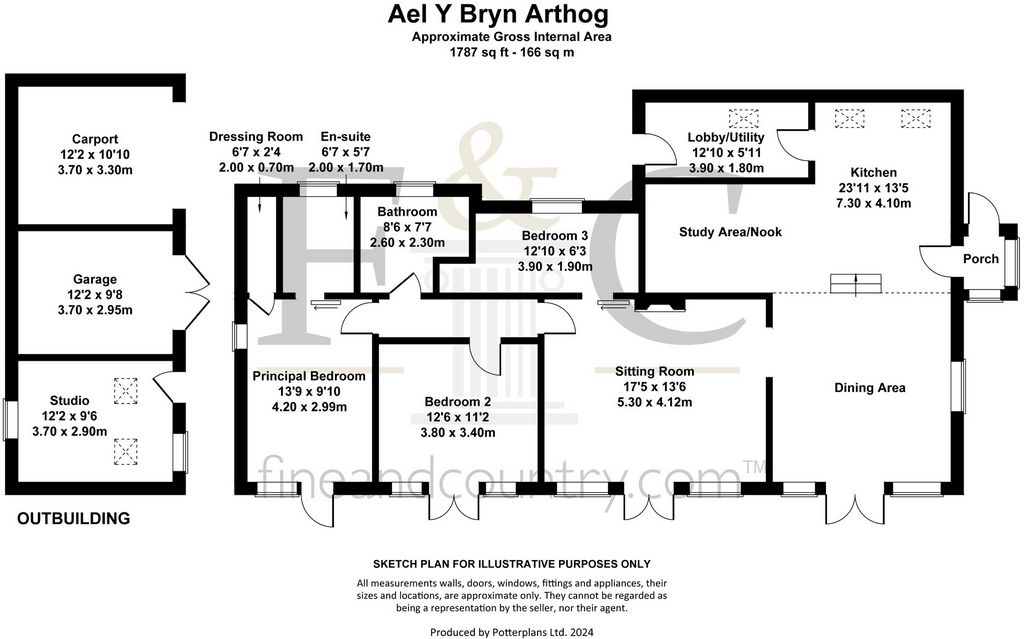

5'8" x 11'4"Utility Room:
12'10" x 5'11"
With single drainer ceramic sink unit with mixer tap, range of eye and base level units, plumbing for automatic washing machine, radiator, slate tiled flooring, fuse cupboard, Velux window leading into spectacular kitchen.Kitchen:
12'11" x 15'3"
Wth an extensive range of base level units with black quartz effect work surfacing, Rayburn fitted cooker, shelving, double bowl Butler sink sink unit with mixer tap, plumbing for automatic dishwasher attractive slate tiled flooring and two Velux windows emitting a lot of natural light, large picture window overlooking fields and country views.Dining Room:
11'8" x 15'4"
With shelving, radiator, wooden flooring and extensive alcove shelving, attractive UPVC double glazed window with extensive country views, wooden flooring, UPVC woodgrain effect double glazed patio doors giving access to extensive deck area.Study:
6'8" x 6'10"
With UPVC woodgrain effect double glazed door with views over the rear garden.Sitting Room:
17'5" x 13'6"
Rear aspect with attractive wooden flooring, UPVC woodgrain effect double glazed door giving access to the extensive decking area, fireplace with fitted wood burner, radiator, TV point, part glazed door into
in hallway.Inner Hallway:
2'5" x 12'11"Bedroom One:
13'9" x 9'10"
Dual aspect, radiator, attractive wooden flooring, UPVC double glazed door to patio decking area, large walk in dressing room and bifold door into ensuite shower.Walk Through Dressing Area:
6'2" x 3'3"Bedroom One Ensuite:
6'7" x 5'7"
Vanity wash hand basin, low level WC, shower cubicle with electric shower, tiled walls, extractor fan heated towel rail and wood effect UPVC double glazed window.Bedroom Two:
12'6" x 11'2"
Wonderful double bedroom with UPVC double glazed patio door, radiator and side panels leading on to deck with beautiful views.Bedroom Three:
12'10" x 6'3"
Rear aspect, UPVC doulble glazed windows with views overlooking rear garden and radiator.Family Bathroom:
7'0" x 7'11"
Four piece with vanity wash hand basin, panel enclosed bath, low level WC, large walk in shower unit, tiled flooring, tiled walling, heated towel rail, and extractor fan.Services:
Mains Electric and Water, Oil Fired Central Heating and Septic Tank. Zobacz więcej Zobacz mniej Gelegen aan het einde van een no-scan Lane op deze zelden beschikbare locatie, biedt het pand drie slaapkamers, twee badkamers, een gezellige zitkamer en een split-level keuken / eetkamer met alle belangrijke ontvangstruimten, en twee van de drie slaapkamers die uitkomen op een terras over de volledige breedte met een panoramisch uitzicht op de monding van de Mawddach, prachtig landschap en de Panorama Peak.Als aanvulling op de aangeboden accommodatie is er bovendien een carport, een grote berging en een zeer aantrekkelijke studio die in het verleden is gebruikt voor aardewerk, bereikbaar via een landweggetje, het pand ligt dicht bij Dolgellau, Fairborne en Barmouth. Het is een zeldzame kans om een echt speciale woning op een geweldige locatie op te halen. Bezichtiging een echte aanrader om dit bijzondere landhuis te beveiligen.Inkomhal:
5'8" x 11'4"Bijkeuken:
12'10" x 5'11"
Met enkele afdruiprek keramische spoelunit met mengkraan, reeks oog- en basisunits, aansluiting voor automatische wasmachine, radiator, leistenen tegelvloer, zekeringkast, Velux-raam dat leidt naar een spectaculaire keuken.Keuken:
12'11" x 15'3"
Met een uitgebreid assortiment onderkasten met zwarte kwartseffect, Rayburn inbouwfornuis, rekken, dubbele spoelbak, gootsteen met mengkraan, aansluiting voor automatische vaatwasser, aantrekkelijke leistenen tegelvloer en twee Velux-ramen die veel natuurlijk licht uitstralen, groot raam met uitzicht op velden en uitzicht op het platteland.Eetkamer:
11'8" x 15'4"
Met rekken, radiator, houten vloeren en uitgebreide alkoofplanken, aantrekkelijk UPVC raam met dubbele beglazing met weids uitzicht op het platteland, houten vloeren, UPVC houtnerfeffect openslaande deuren met dubbele beglazing die toegang geven tot een uitgebreid terras.Studeren:
6'8" x 6'10"
Met UPVC houtnerfeffect dubbele beglazing deur met uitzicht over de achtertuin.Huiskamer:
17'5" x 13'6"
Achterzijde met aantrekkelijke houten vloer, UPVC houtnerfeffect dubbele beglazing deur die toegang geeft tot de uitgebreide veranda, open haard met ingebouwde houtkachel, radiator, tv-punt, gedeeltelijk glazen deur naar
in de gang.Binnenhal:
2'5" x 12'11"Slaapkamer één:
13'9" x 9'10"
Dubbel aspect, radiator, aantrekkelijke houten vloeren, UPVC dubbele beglazing deur naar terras, grote inloopkleedkamer en tweevoudige deur naar ensuite douche.Loop door de kleedruimte:
6'2" x 3'3"Slaapkamer één ensuite:
6'7" x 5'7"
Wastafel wastafel, laag toilet, douchecabine met elektrische douche, betegelde wanden, afzuigkap, verwarmd handdoekenrek en UPVC-raam met dubbele beglazing met houteffect.Slaapkamer twee:
12'6" x 11'2"
Prachtige slaapkamer met tweepersoonsbed met UPVC openslaande deur met dubbele beglazing, radiator en zijpanelen die leiden naar het dek met een prachtig uitzicht.Slaapkamer drie:
12'10" x 6'3"
Aan de achterzijde, UPVC doulble beglaasde ramen met uitzicht op de achtertuin en radiator.Familie badkamer:
7'0" x 7'11"
Vierdelig met wastafel, gesloten badkuip, laag toilet, grote inloopdouche, betegelde vloeren, betegelde muren, verwarmd handdoekenrek en afzuigkap.Diensten:
Elektriciteit en water, oliegestookte centrale verwarming en septic tank. Set at the end of a no-through Lane in this rarely available property location, the property offers three bedrooms, two bathrooms, cosy sitting room and a split level kitchen / dining room with all principle reception rooms, and two of the three bedrooms opening on to a full width decking area offering panoramic views of the Mawddach Estuary, beautiful countryside and the Panorama Peak.Complementing the accommodation on offer, there is additionally a carport, large storage room and a very attractive studio which has been used for pottery in the past, approached via a country lane, the property is close to Dolgellau, Fairborne and Barmouth. It's a rare opportunity to pick up a truly special property in an amazing location. Viewing highly recommended to secure this special country home.Entrance Hall:
5'8" x 11'4"Utility Room:
12'10" x 5'11"
With single drainer ceramic sink unit with mixer tap, range of eye and base level units, plumbing for automatic washing machine, radiator, slate tiled flooring, fuse cupboard, Velux window leading into spectacular kitchen.Kitchen:
12'11" x 15'3"
Wth an extensive range of base level units with black quartz effect work surfacing, Rayburn fitted cooker, shelving, double bowl Butler sink sink unit with mixer tap, plumbing for automatic dishwasher attractive slate tiled flooring and two Velux windows emitting a lot of natural light, large picture window overlooking fields and country views.Dining Room:
11'8" x 15'4"
With shelving, radiator, wooden flooring and extensive alcove shelving, attractive UPVC double glazed window with extensive country views, wooden flooring, UPVC woodgrain effect double glazed patio doors giving access to extensive deck area.Study:
6'8" x 6'10"
With UPVC woodgrain effect double glazed door with views over the rear garden.Sitting Room:
17'5" x 13'6"
Rear aspect with attractive wooden flooring, UPVC woodgrain effect double glazed door giving access to the extensive decking area, fireplace with fitted wood burner, radiator, TV point, part glazed door into
in hallway.Inner Hallway:
2'5" x 12'11"Bedroom One:
13'9" x 9'10"
Dual aspect, radiator, attractive wooden flooring, UPVC double glazed door to patio decking area, large walk in dressing room and bifold door into ensuite shower.Walk Through Dressing Area:
6'2" x 3'3"Bedroom One Ensuite:
6'7" x 5'7"
Vanity wash hand basin, low level WC, shower cubicle with electric shower, tiled walls, extractor fan heated towel rail and wood effect UPVC double glazed window.Bedroom Two:
12'6" x 11'2"
Wonderful double bedroom with UPVC double glazed patio door, radiator and side panels leading on to deck with beautiful views.Bedroom Three:
12'10" x 6'3"
Rear aspect, UPVC doulble glazed windows with views overlooking rear garden and radiator.Family Bathroom:
7'0" x 7'11"
Four piece with vanity wash hand basin, panel enclosed bath, low level WC, large walk in shower unit, tiled flooring, tiled walling, heated towel rail, and extractor fan.Services:
Mains Electric and Water, Oil Fired Central Heating and Septic Tank.