2 939 000 PLN
5 bd
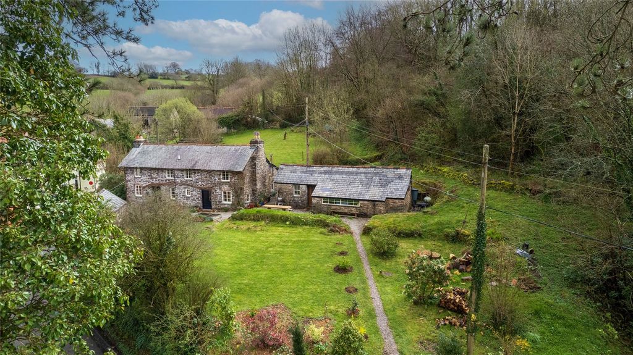
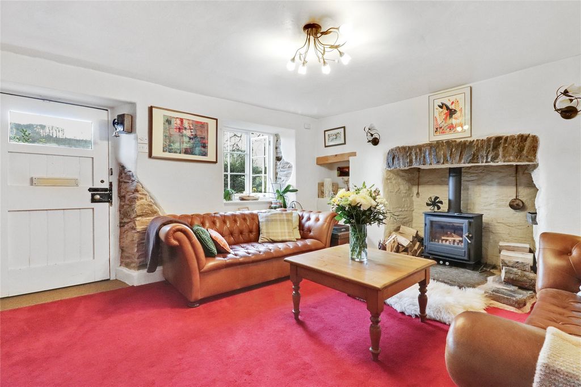
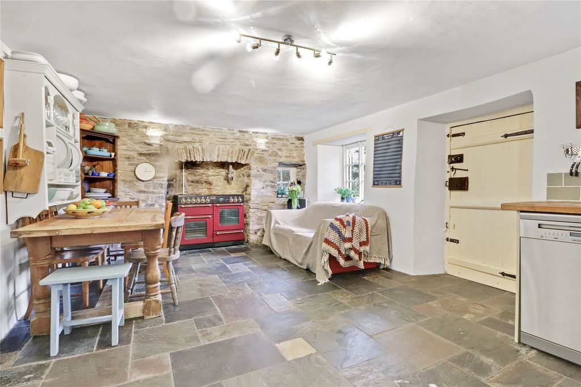
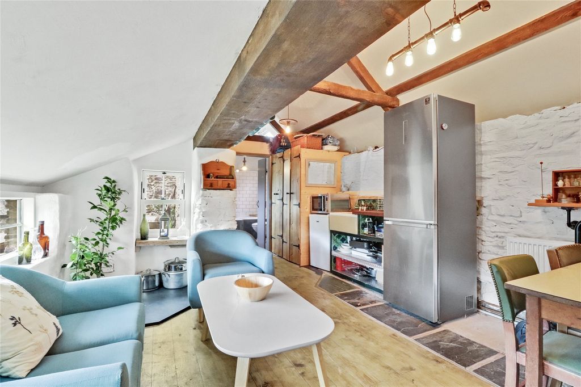

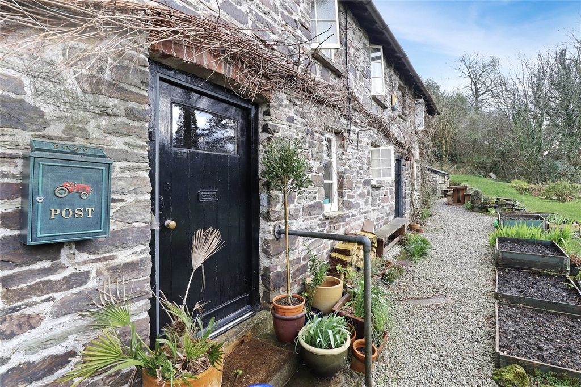
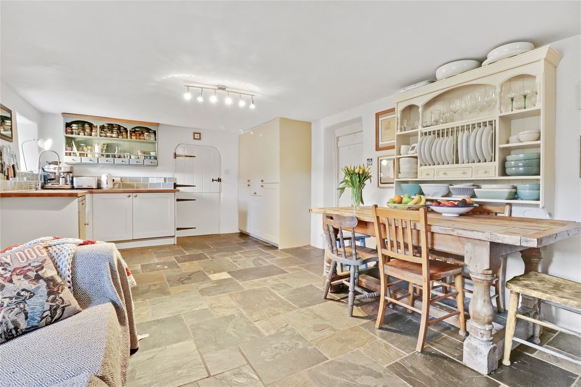


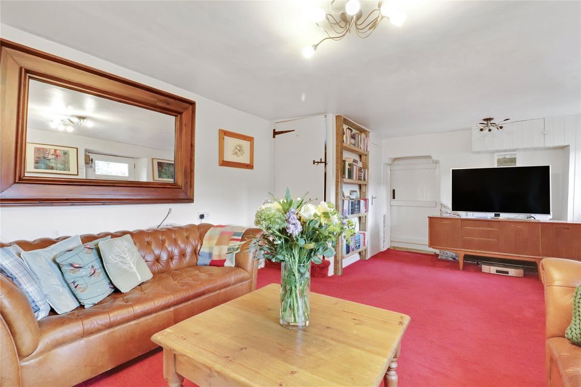

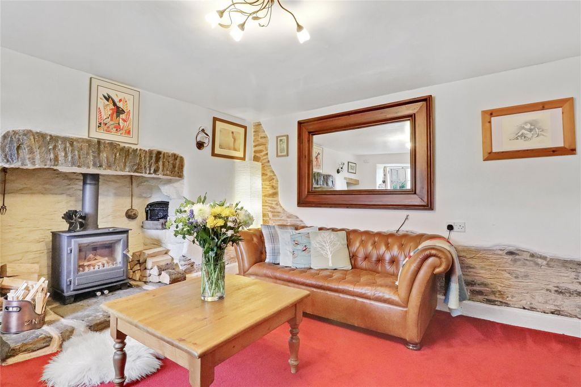
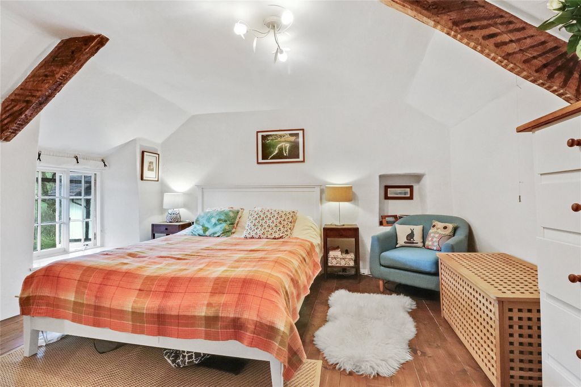

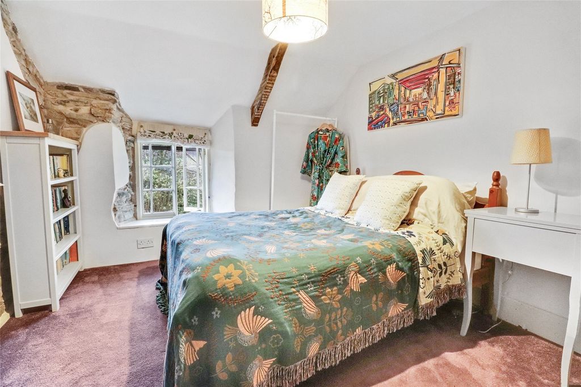
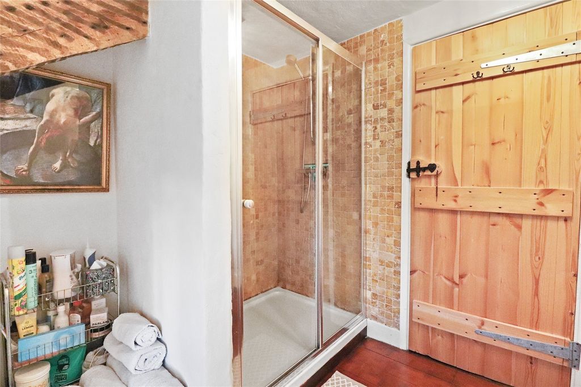




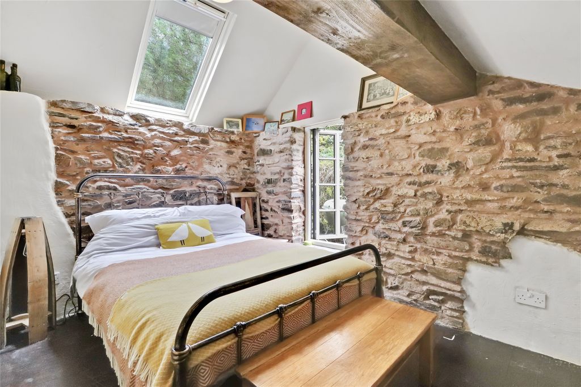


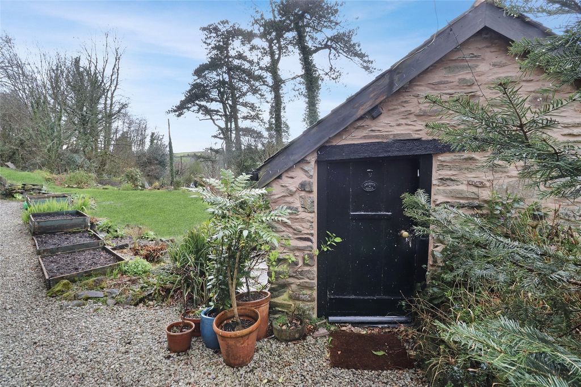






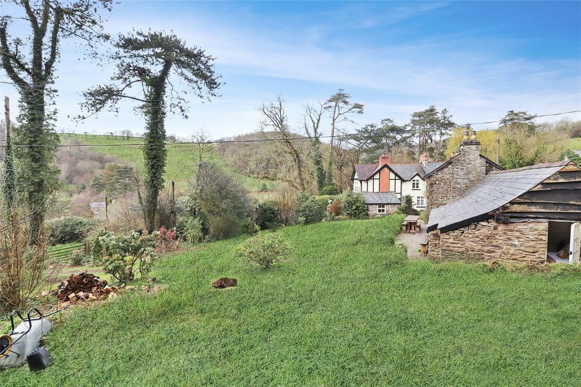

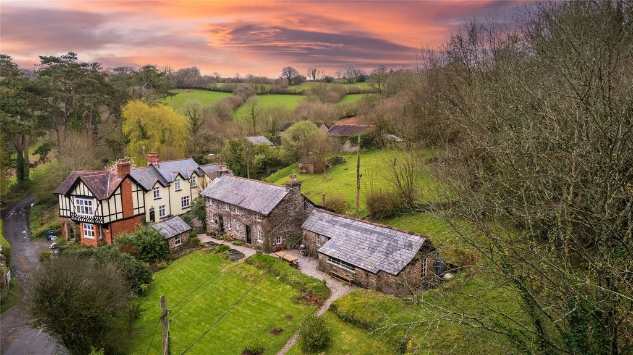

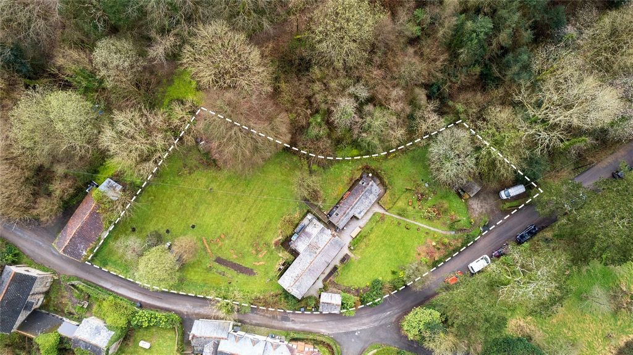


The outdoor spaces are a haven for nature lovers, with half an acre manicured gardens, mature trees, and meandering pathways creating a serene retreat. Surrounded by the sights and sounds of nature, with many local walks to explore and Arlington court on your doorstep.Imbued with character, charm, and natural beauty, this stone-built detached cottage epitomises country living at its finest. From its tranquil woodland setting to its versatile annexe and historic features, this property offers a rare opportunity to own a slice of rural paradise. Whether seeking a permanent residence, holiday retreat, or investment opportunity, this idyllic estate promises a lifestyle of serenity and sophistication. Schedule a viewing today and experience the timeless allure of this fine country retreat first-hand.Agent's Note: The property is offered for sale freehold, but the garage and land that it stands on is leasehold from the National Trust on the remainder of a 99 year lease, which commenced in 2014, and is only assignable to the owners of Two Chimneys (there is no annual fee for this).Kitchen/Diner 20'9" x 12'2" (6.32m x 3.7m).Utility Room 18'10" x 6'7" (5.74m x 2m).Living Room 18'6" x 12'2" (5.64m x 3.7m).First FloorBedroom 1 12'8" x 11'10" (3.86m x 3.6m).Bedroom 2 12'8" x 9'9" (3.86m x 2.97m).Bedroom 3 8'8" x 8'3" (2.64m x 2.51m).Eaves StorageBathroom 7'6" x 6' (2.29m x 1.83m).AnnexeSitting/Dining Room 16'11" x 12'6" (5.16m x 3.8m).Bedroom 4 10'9" x 7'9" (3.28m x 2.36m).Bathroom 7'4" x 6'7" (2.24m x 2m).Toll House 9'7" x 9'5" (2.92m x 2.87m).Garage 21' x 12'3" (6.4m x 3.73m).Tenure FreeholdServices Mains electricity and water. Private drainage. Oil fired heatingViewing Strictly by appointment with the sole selling agentCouncil Tax Band D - North Devon District CouncilFrom our office proceed out of town on the A39 in the direction of Lynton. Continue past North Devon District Hospital and proceed on until you arrive at the left-hand side turning, signposted towards Loxhore. Proceed for a further 1.2 miles and the property will be found on the right-hand side, with a Fine and Country For Sale board clearly displayed.Features:
- Garage
- Parking Zobacz więcej Zobacz mniej "Two Chimneys" ist ein charmantes, freistehendes Steinhaus mit 3 Schlafzimmern in einer halbländlichen Umgebung. Mit herrlichem Blick auf die Landschaft und Ruhe in abgeschiedener Lage. Zu den Ausstattungsmerkmalen gehören ein freistehendes, unabhängiges Nebengebäude mit 1 Schlafzimmer, Parkplätze abseits der Straße mit Garage. Auf 0,5 Hektar Land gesetzt. Perfekt für diejenigen, die einen ruhigen Rückzugsort auf dem Land suchen. Eine Gelegenheit, ein charmantes Cottage mit Stein- und Schiefercharakter am Rande des Arlington Court des National Trust zu erwerben. Das Anwesen bestand ursprünglich aus 2 kleinen Häuschen, von denen man annimmt, dass sie von der Näherin und dem Schmied des Dorfes bewohnt wurden. Sie waren bis in die späten 1970er Jahre Teil des Anwesens in Arlington, als sie gekauft und in ein Wohnhaus umgewandelt wurden. Es liegt wunderschön in Gärten und auf einem Grundstück von ca. einem halben Hektar, mit Parkplätzen abseits der Straße und einer freistehenden Holzgarage/Werkstatt. Das Haupthaus strahlt mit seiner traditionellen Steinkonstruktion Charme und Charakter aus und zeigt zeitlose architektonische Eleganz. Beim Betreten durch eine hölzerne Eingangstür gibt es eine Auswahl an Unterschränken mit Holzarbeitsfläche und integriertem Waschbecken. Es gibt Stauraum in den raumhohen Schränken, der Herd steht in der Nische des alten Kamins. Der Bodenbelag ist aus Schiefer mit 2 Fenstern zur Vorderseite. Über die Küche erreichbar, bietet ein nützlicher Hauswirtschaftsraum ausreichend Platz für weitere Geräte. In das geräumige Wohnzimmer führt ein zentraler Holzofen im eingelassenen Kaminbereich mit einer Treppe, die in den ersten Stock führt, wo sich 3 Schlafzimmer befinden, 2 Doppelzimmer und auch ein 3-teiliges Duschbad. Es besteht Erweiterungspotenzial, vorbehaltlich der erforderlichen Baugenehmigungen. Ein entzückendes Nebengebäude aus Stein bietet zusätzliche Unterkünfte, die sich perfekt für Gäste oder erweiterte Familienmitglieder eignen. Mit eigenem Schlafzimmer, Bad und Wohnbereich bietet dieser Anbau Privatsphäre und Komfort gleichermaßen. Zur Faszination dieser Immobilie trägt auch das charmante ehemalige Zollhaus bei, das von Geschichte durchdrungen ist und einzigartige Möglichkeiten zur Personalisierung bietet. Ob als Gästehaus, Atelier oder Büroraum, dieses vielseitige Gebäude bietet endlose Möglichkeiten für kreativen Ausdruck. AUSSENBEREICH Die Außenbereiche sind eine Oase für Naturliebhaber, mit einem halben Hektar großen, gepflegten Garten, alten Bäumen und gewundenen Wegen, die einen ruhigen Rückzugsort schaffen. Umgeben von den Sehenswürdigkeiten und Klängen der Natur, mit vielen lokalen Spaziergängen zu erkunden und Arlington Court vor der Haustür. Dieses aus Stein gebaute freistehende Ferienhaus ist von Charakter, Charme und natürlicher Schönheit durchdrungen und verkörpert das Landleben vom Feinsten. Von der ruhigen Waldlage bis hin zu seinem vielseitigen Nebengebäude und den historischen Elementen bietet dieses Anwesen eine seltene Gelegenheit, ein Stück ländliches Paradies zu besitzen. Egal, ob Sie einen dauerhaften Wohnsitz, ein Urlaubsdomizil oder eine Investitionsmöglichkeit suchen, dieses idyllische Anwesen verspricht einen Lebensstil der Gelassenheit und Raffinesse. Vereinbaren Sie noch heute einen Besichtigungstermin und erleben Sie die zeitlose Faszination dieses feinen Rückzugsortes auf dem Land aus erster Hand. Anmerkung des Maklers: Die Immobilie wird als Eigentum zum Verkauf angeboten, aber die Garage und das Grundstück, auf dem sie steht, sind Pachtverträge des National Trust für den Rest eines 99-jährigen Pachtvertrags, der 2014 begann, und können nur an die Eigentümer von Two Chimneys abgetreten werden (dafür gibt es keine Jahresgebühr). Küche/Esszimmer 20'9" x 12'2" (6,32 m x 3,7 m).Hauswirtschaftsraum 18'10" x 6'7" (5,74 m x 2 m).Wohnzimmer 18'6" x 12'2" (5,64 m x 3,7 m).Erster StockSchlafzimmer 1 12'8" x 11'10" (3,86 m x 3,6 m).Schlafzimmer 2 12'8" x 9'9" (3,86 m x 2,97 m).Schlafzimmer 3 8'8" x 8'3" (2,64 m x 2,51 m).Trauf-LagerungBadezimmer 7'6" x 6' (2,29 m x 1,83 m).AnnexWohn-/Esszimmer 16'11" x 12'6" (5,16 m x 3,8 m).Schlafzimmer 4 10'9" x 7'9" (3,28 m x 2,36 m).Badezimmer 7'4" x 6'7" (2,24 m x 2 m).Mauthaus 9'7" x 9'5" (2,92 m x 2,87 m).Garage 21' x 12'3" (6,4 m x 3,73 m).BesitzverhältnisseDienstleistungen: Strom- und Wasseranschluss. Private Entwässerung. Ölbefeuerte HeizungBesichtigung ausschließlich nach Vereinbarung mit dem AlleinverkäuferGemeindesteuerklasse D - Bezirksrat Nord-DevonVon unserem Büro aus fahren Sie stadtauswärts auf der A39 in Richtung Lynton. Fahren Sie weiter am North Devon District Hospital vorbei und fahren Sie weiter, bis Sie an der linken Seite abbiegen, die in Richtung Loxhore ausgeschildert ist. Fahren Sie weitere 1,2 Meilen weiter und das Anwesen befindet sich auf der rechten Seite, mit einer Bußgeld- und Country For Sale-Tafel, die deutlich angezeigt wird.
Features:
- Garage
- Parking "Two Chimneys" is a charming detached 3-bedroom stone cottage in a semi-rural setting. Boasting beautiful countryside views and tranquillity in a secluded location. Features include a detached self-contained 1-bedroom annexe, off-street parking with garage. Set on 0.5 acres of land. Perfect for those seeking a peaceful countryside retreat. An opportunity to acquire a charming stone and slate character cottage, set on the outskirts of the National Trust's Arlington Court. The property was originally 2 small cottages, thought to have been lived in by the village seamstress and blacksmith. They were part of the Arlington estate until the late 1970's when they were bought and converted into one dwelling. It is beautifully set in gardens and grounds of approx. half an acre, with off-road parking and a detached timber garage/workshop.The main cottage exudes charm and character with its traditional stone construction, showcasing timeless architectural elegance. Upon entering through a wooden front door there is a selection of base units with wooden work surface and integrated sink. There is storage in the floor to ceiling cupboards, the range cooker is set in the recess of the old chimney. The flooring is slate with 2 windows to the front elevation. Accessed via the kitchen a useful utility room offers sizeable space for further appliances.Leading into the spacious living room a focal log burner is situated in the recessed chimney area with stairs rising to the first floor, where 3 bedrooms are found, 2 being doubles and also a 3-piece suite shower room. There is potential for extension, subject to any necessary planning permissions.A delightful stone-built annexe provides additional accommodation, perfect for guests or extended family members. Boasting its own bedroom, bathroom, and living area, this annexe offers privacy and comfort in equal measure. Adding to the allure of this property is the charming former toll house, steeped in history and offering unique opportunities for customisation. Whether utilised as a guest cottage, studio, or office space, this versatile building presents endless possibilities for creative expression.OUTSIDE
The outdoor spaces are a haven for nature lovers, with half an acre manicured gardens, mature trees, and meandering pathways creating a serene retreat. Surrounded by the sights and sounds of nature, with many local walks to explore and Arlington court on your doorstep.Imbued with character, charm, and natural beauty, this stone-built detached cottage epitomises country living at its finest. From its tranquil woodland setting to its versatile annexe and historic features, this property offers a rare opportunity to own a slice of rural paradise. Whether seeking a permanent residence, holiday retreat, or investment opportunity, this idyllic estate promises a lifestyle of serenity and sophistication. Schedule a viewing today and experience the timeless allure of this fine country retreat first-hand.Agent's Note: The property is offered for sale freehold, but the garage and land that it stands on is leasehold from the National Trust on the remainder of a 99 year lease, which commenced in 2014, and is only assignable to the owners of Two Chimneys (there is no annual fee for this).Kitchen/Diner 20'9" x 12'2" (6.32m x 3.7m).Utility Room 18'10" x 6'7" (5.74m x 2m).Living Room 18'6" x 12'2" (5.64m x 3.7m).First FloorBedroom 1 12'8" x 11'10" (3.86m x 3.6m).Bedroom 2 12'8" x 9'9" (3.86m x 2.97m).Bedroom 3 8'8" x 8'3" (2.64m x 2.51m).Eaves StorageBathroom 7'6" x 6' (2.29m x 1.83m).AnnexeSitting/Dining Room 16'11" x 12'6" (5.16m x 3.8m).Bedroom 4 10'9" x 7'9" (3.28m x 2.36m).Bathroom 7'4" x 6'7" (2.24m x 2m).Toll House 9'7" x 9'5" (2.92m x 2.87m).Garage 21' x 12'3" (6.4m x 3.73m).Tenure FreeholdServices Mains electricity and water. Private drainage. Oil fired heatingViewing Strictly by appointment with the sole selling agentCouncil Tax Band D - North Devon District CouncilFrom our office proceed out of town on the A39 in the direction of Lynton. Continue past North Devon District Hospital and proceed on until you arrive at the left-hand side turning, signposted towards Loxhore. Proceed for a further 1.2 miles and the property will be found on the right-hand side, with a Fine and Country For Sale board clearly displayed.Features:
- Garage
- Parking