3 502 700 PLN
3 r
3 bd

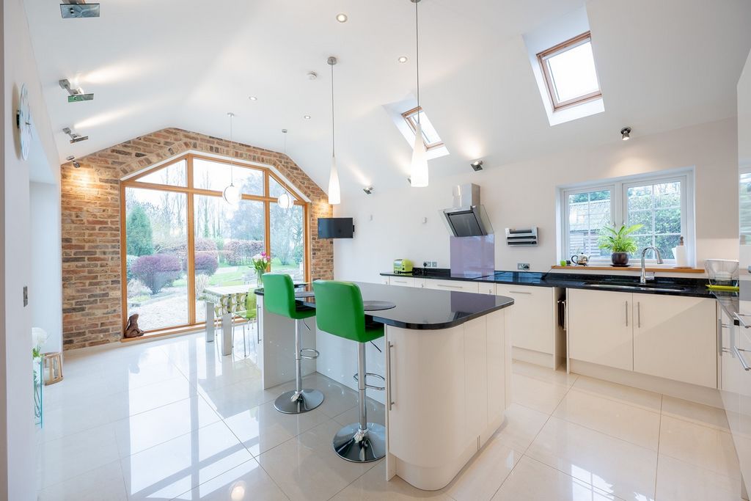




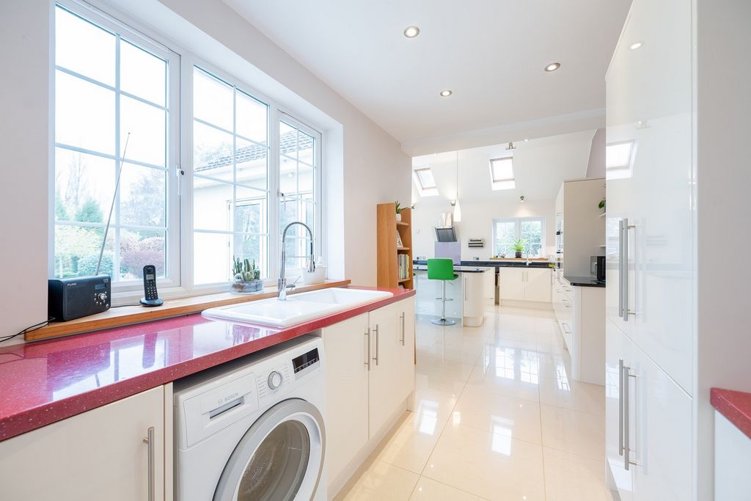

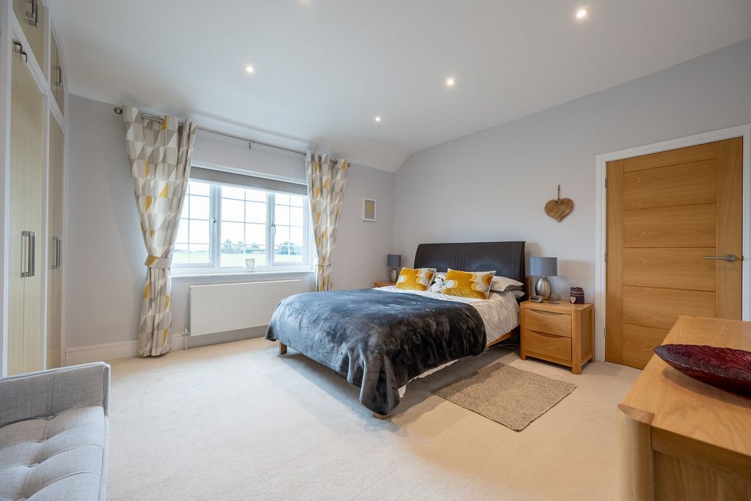
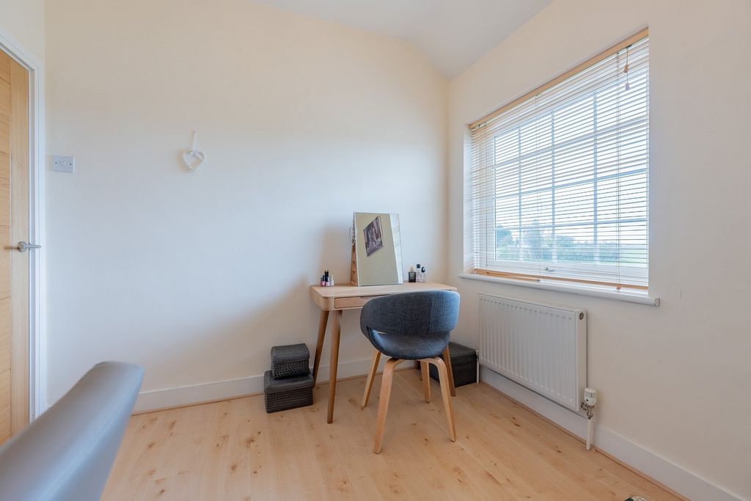
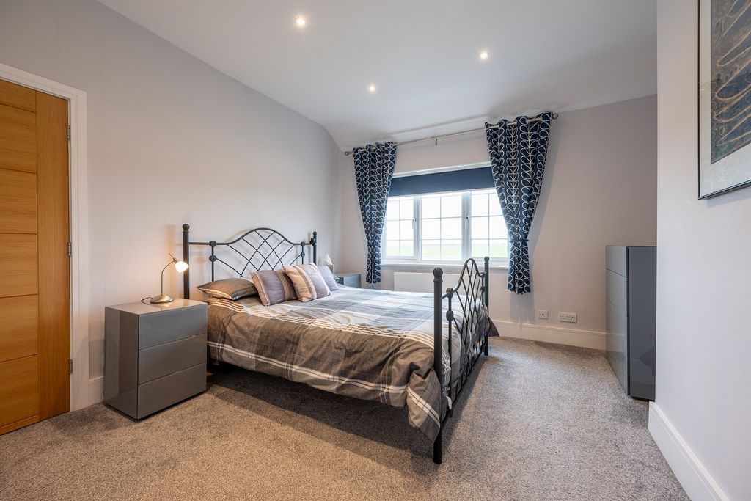

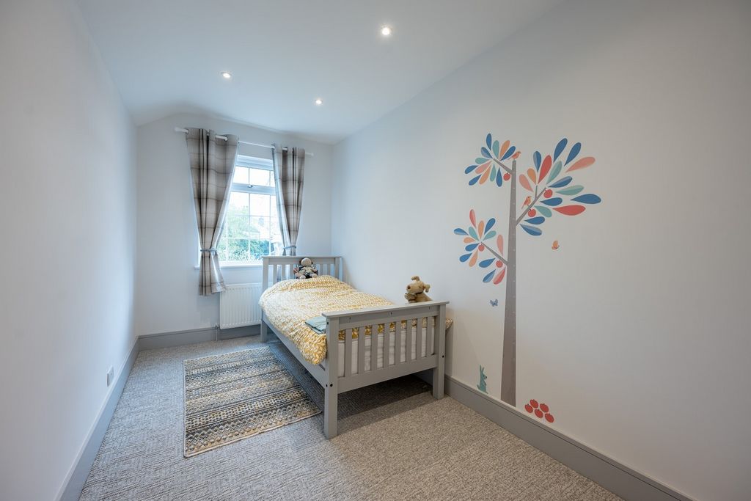
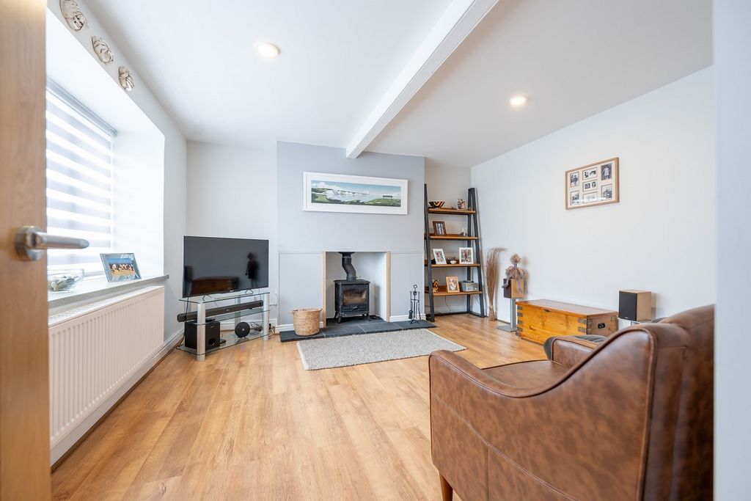


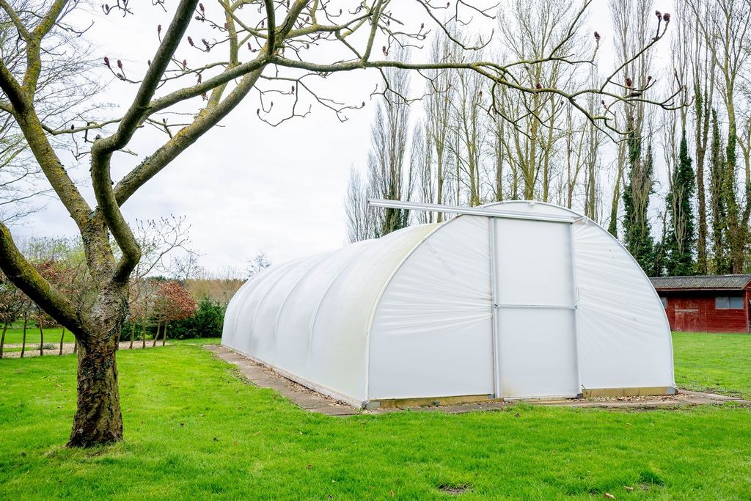
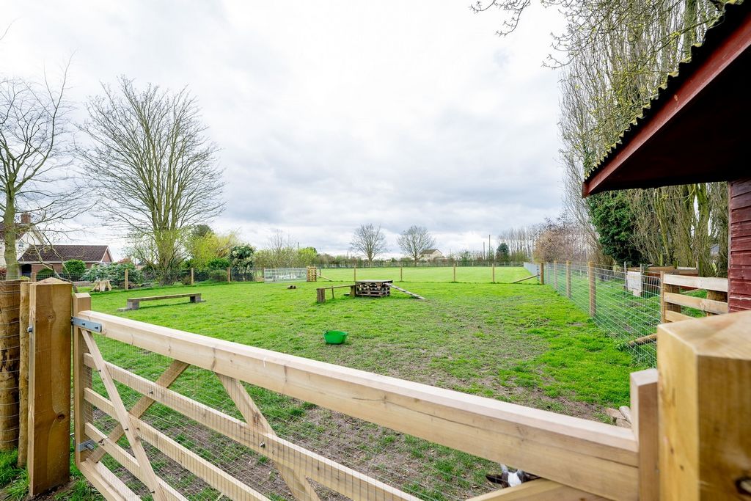





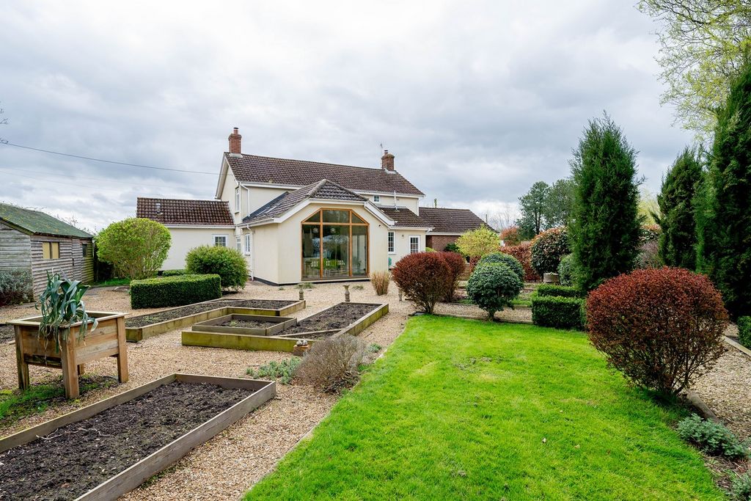



Features:
- Garage
- Garden
- Parking Zobacz więcej Zobacz mniej Upon arrival you are greeted by the handsome façade of this attractive property. Lush, established gardens and sprawling land unfold before you, hinting at the peace and privacy this property affords. Stepping inside through the front porch, you're welcomed by a light-filled hallway, leading to a haven of tastefully decorated living spaces.The heart of the home undoubtedly lies in the magnificent open-plan kitchen/family room. Imagine whipping up culinary delights under soaring vaulted ceilings, bathed in natural light streaming through skylights and a large feature window overlooking the expansive private gardens. Bi-fold doors seamlessly connect you to the inviting patio area, blurring the lines between indoor and outdoor living. The kitchen itself boasts an abundance of stylish wall and base units, an impressive central island, and a suite of integrated appliances – a chef's dream! Underfloor heating ensures ultimate comfort, extending into the adjoining utility room for added convenience.Unwind and gather in the inviting living room, featuring a grand brick fire surround with a crackling log burner. This heart-warming space seamlessly flows into a versatile annexe room, complete with a private shower room which is is need of modernisation however has the benefit of separate garden access. A second reception/snug offers a cosy retreat, warmed by another log burner, perfect for quiet evenings with a good book. Completing the ground floor are a practical boot room and cloakroom.Ascend the light-filled, wraparound landing to discover four generously sized bedrooms, each offering ample space and privacy. The luxurious family bathroom boasts underfloor heating and double sinks.Step outside and let the established, meticulously maintained gardens envelop you. These sprawling grounds, encompassing a remarkable 2.5 acres (sts), offer endless possibilities. Whether you dream of equestrian, livestock, smallholding adventures or simply basking amidst mature trees and fragrant blooms, this private oasis caters to every desire. The beautifully sculpted patio areas provide the perfect setting for al fresco dining and entertaining under the open skies.Agents Note: Restrictive Covenant on the property: Dates back to 1967 and prohibits the "sale of intoxicating liquors or beer" from the property or development as an inn.
Features:
- Garage
- Garden
- Parking