25 371 357 PLN
21 501 150 PLN
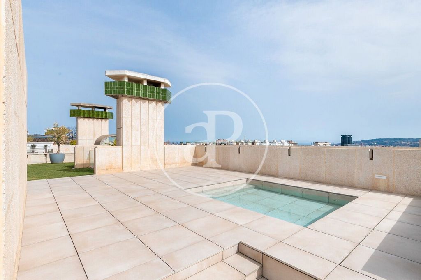

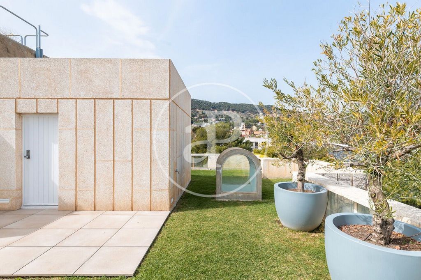
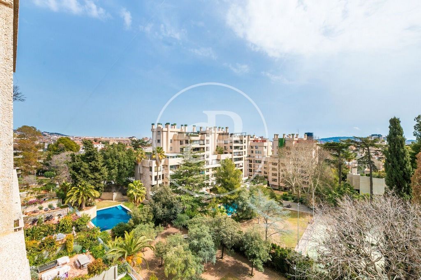
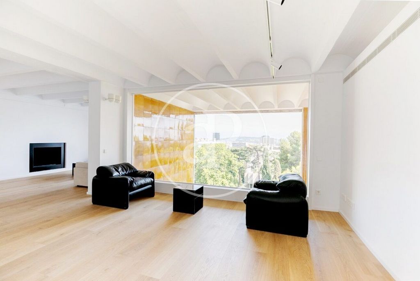
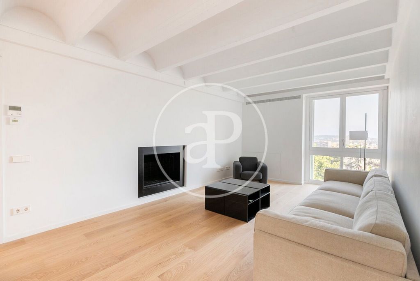
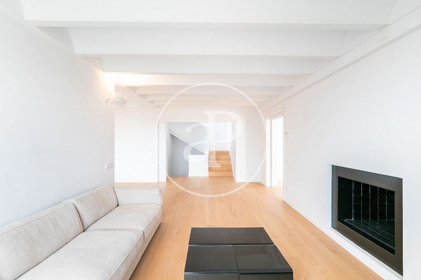
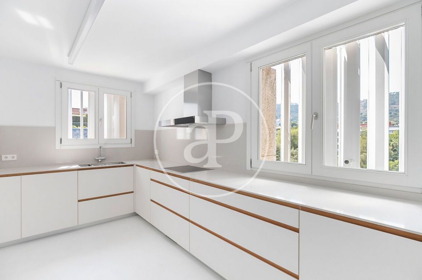
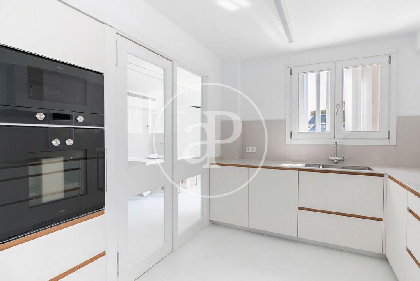
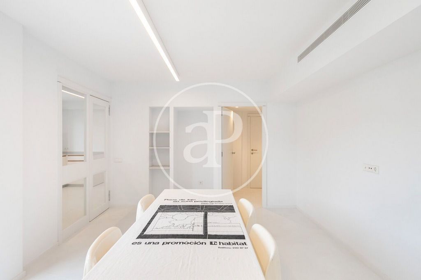
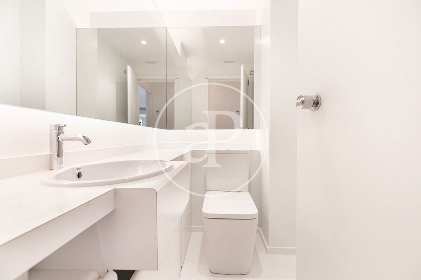
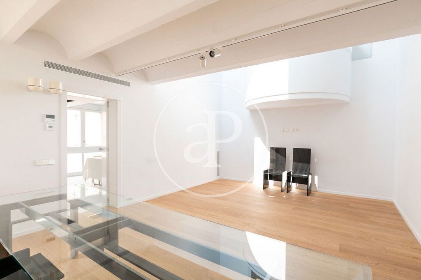
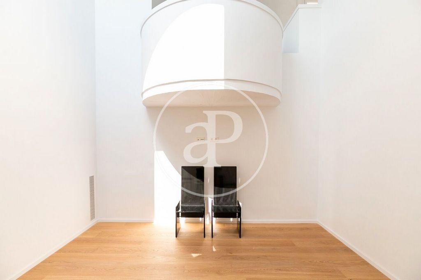
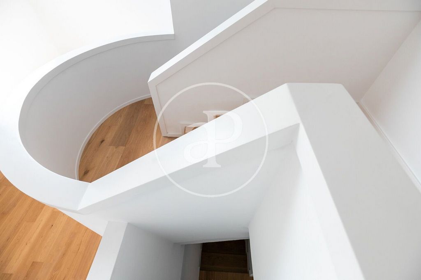
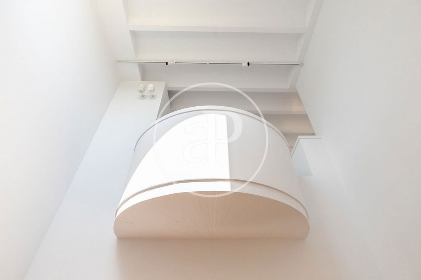
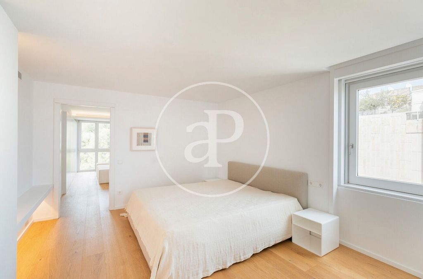
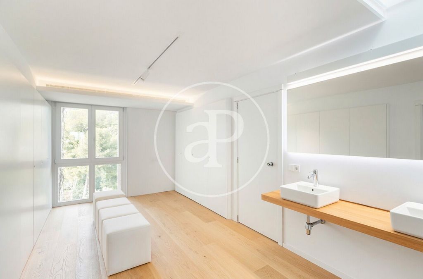
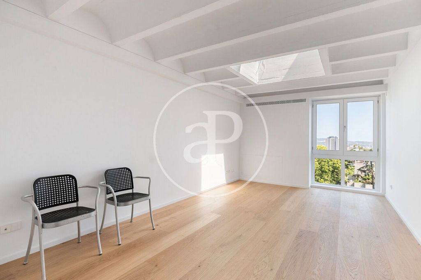
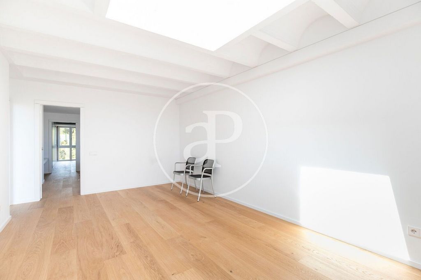
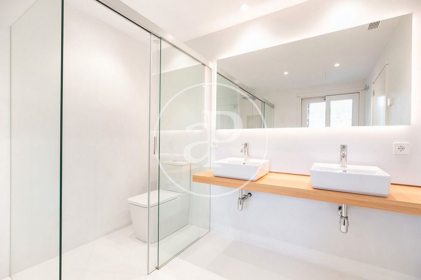
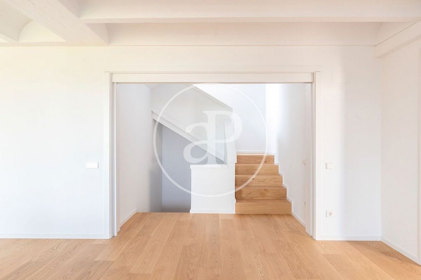


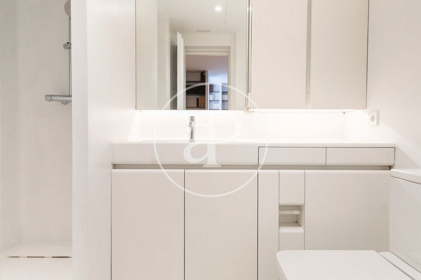





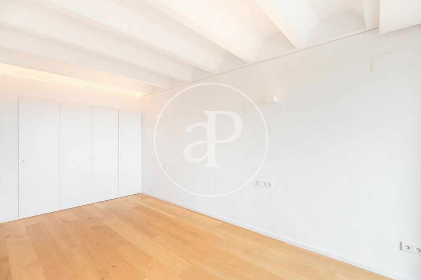
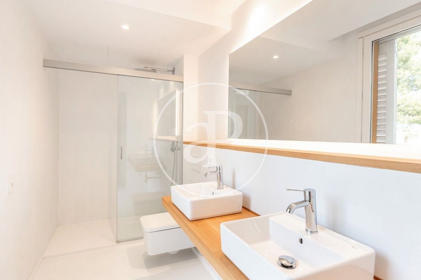
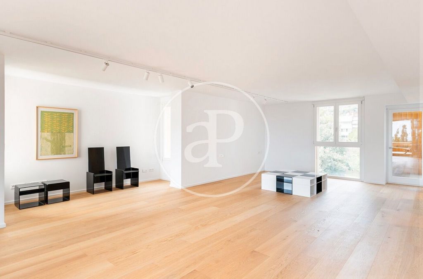

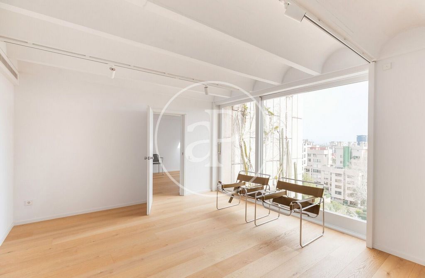
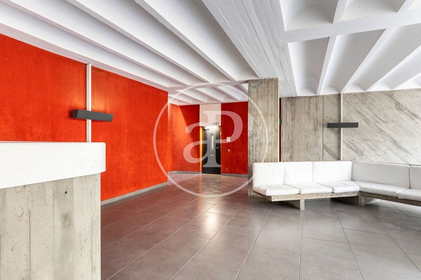
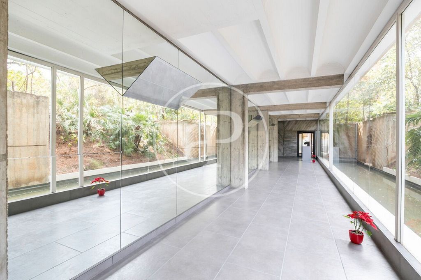

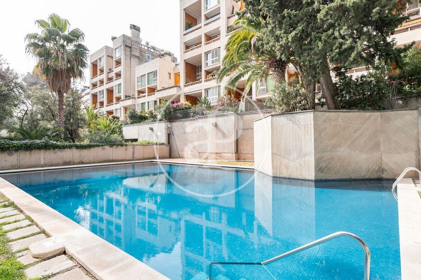

Features:
- Air Conditioning
- SwimmingPool
- Terrace
- Lift
- Garden Zobacz więcej Zobacz mniej DUPLEX PENTHOUSE MET VOLLEDIGE RENOVATIE, GLOEDNIEUW MET TERRASSEN EN PRIVÉ ZWEMBAD Spectaculair duplex penthouse van 614m2 gebouwd, vijf terrassen van in totaal 52m2 en een dak van 256m2, op het zuidoosten en vier winden, is gelegen in het historische woongebouw van Les Escales Park in Pedralbes. Erkend met de FAD-prijs en ontworpen door de Catalaanse architect Josep Lluís Sert, is het een mijlpaal in de geschiedenis van de twintigste-eeuwse architectuur. Het wordt bewaakt door een belangrijk dennenbos en een reeks watervallen, de structuur van gewapend beton, stenen muren en het controversiële ontwerp van asymmetrische rechthoeken, contrasteert met typische lokale elementen zoals boekjesluiken, balken- en gewelfplafonds of oker en groengrijs geglazuurd keramiek. Het gebouw is vijf blokken groot, maar alleen deze duplex gehoorzaamt aan de oorspronkelijke ideeën van Sert. Dit gloednieuwe appartement, volledig gerenoveerd met voortreffelijk respect voor zijn uniciteit, biedt het beste panoramische uitzicht over Barcelona. Het is verdeeld over twee verdiepingen van respectievelijk 264m2 en 298m2, verbonden door een interne trap met een balkontribune die uitkijkt over een van de eetzalen. De keuken, in twee kamers, een gesloten om te koken en de andere voor een onafhankelijk kantoor, is volledig uitgerust. Er zijn ook vier kamers met verschillende gebruiksmogelijkheden, een grote polyvalente ruimte en een grote bibliotheek met planken in wit Carrara-marmer. Momenteel heeft het vier slaapkamers met eigen badkamer, waarvan twee op de vierde verdieping en de andere twee, op de vijfde verdieping, een sensationele master suite met een kleedkamer. Alle slaapkamers zijn voorzien van inbouwkasten. En daarnaast is er de mogelijkheid om een aantal van de kamers te herverdelen en om te bouwen tot drie nieuwe slaapkamers. Elk heeft een eigen badkamer, tot een totaal van zeven en heeft drie formica toiletten die getrouw zijn gerestaureerd. Op dezelfde manier zijn verschillende decoratieve elementen vervangen of behouden, zoals deurknoppen of spots, waarvan de intensiteit in bijna alle kamers instelbaar is. Het huis heeft grote ruimtes en kolossale ramen, wat de toetreding van veel natuurlijk licht vergemakkelijkt en een suggestief amalgaam van kleuren en helderheid bevordert, versierd door het spel van licht en donker veroorzaakt door de plantenbakken en dakramen verlicht met LED-verlichting. Het dakterras, omgebouwd tot een uitkijkpunt op het solarium met een zwembad en een kleedkamer met toilet, biedt een omgeving van ontspanning en plezier in een uitzonderlijke omgeving. Er is de mogelijkheid om voor alle verdiepingen een privélift te installeren. Tot slot beschikt de woning over een serviceruimte met badkamer, wasruimte, een technische controlekamer (aerothermische energie, vloerverwarming, enz.), vier parkeerplaatsen en een berging. Er is een aangenaam gemeenschappelijk wandelgebied en een aangelegd gebied met een zwembad, conciërgeservice en nachtbewaking. Referentie VB2207053
Features:
- Air Conditioning
- SwimmingPool
- Terrace
- Lift
- Garden ÁTICO DÚPLEX A CUATRO VIENTOS CON REFORMA INTEGRAL, A ESTRENAR CON TERRAZAS Y PISCINA PRIVADA Espectacular ático dúplex de 614m2 construidos, cinco terrazas de un total de 52m2 y una cubierta de 256m2, orientado a sureste y a cuatro vientos, está ubicado en el histórico edificio residencial de Les Escales Park en Pedralbes. Reconocido con el Premio FAD y proyectado por el arquitecto catalán Josep Lluís Sert, es un referente en la historia de la arquitectura del siglo XX. Está custodiado por un importante bosque de pinos y una serie de cascadas, su estructura de hormigón armado, muros de piedra y su controvertido diseño de rectángulos asimétricos, contrasta con elementos típicos locales como las persianas de librillo, los techos de viga y bovedilla o la cerámica vidriada de color ocre y verde-gris. El edificio es de cinco bloques, pero sólo este dúplex obedece a las ideas originales de Sert. Este piso para estrenar, reformado íntegramente con un exquisito respeto por su singularidad, goza de las mejores vistas panorámicas de Barcelona. Está repartido en dos plantas de 264m2 y 298m2 respectivamente, conectados por una escalera interior con un balcón tribuna que preside uno de los comedores. La cocina, en dos ambientes, uno cerrado para cocción y otra de office independiente, está totalmente equipada. Asimismo, existen cuatro salas con diferentes posibilidades de uso, un gran salón polivalente y una magna biblioteca con estantes de mármol blanco de carrara. Actualmente, tiene cuatro dormitorios en suite, dos de ellos en la planta cuarta y los otros dos, en la planta quinta, una sensacional máster suite con vestidor. Todos los dormitorios, disponen de armarios empotrados. Y, además, hay la posibilidad de redistribuir algunas de sus estancias y convertirlos en tres nuevos dormitorios. Cada uno, tiene su propio baño, hasta un total de siete y dispone de tres aseos de fórmica que se han restaurado fielmente. De la misma manera, se han repuesto o mantenido diferentes elementos decorativos como los pomos de las puertas o los focos, cuya intensidad es regulable en casi todas las estancias. La vivienda, goza de grandes espacios y colosales ventanales, lo que facilita la entrada de mucha luz natural y propicia una sugerente amalgama de colores y luminosidades, adornadas por los juegos de claros y oscuros provocados por sus jardineras y tragaluces alumbradas con luces led. La azotea, convertida en un mirador solárium con piscina y zona de vestuario con aseo, propician un entorno de relax y disfrute en un marco excepcional. Existe la posibilidad de instalar un ascensor privado para todas las plantas. Finalmente, la vivienda tiene una habitación de servicio con baño, zona de lavandería, una sala técnica de control de suministros (aerotermia, suelo radiante, etcétera), cuatro plazas de aparcamiento y un trastero. Existe una agradable zona comunitaria de paseo y otra ajardinada con piscina, servicio de conserjería y vigilancia nocturna. Ref. VB2207053
Features:
- Air Conditioning
- SwimmingPool
- Terrace
- Lift
- Garden DUPLEX PENTHOUSE WITH COMPLETE RENOVATION, BRAND NEW WITH TERRACES AND PRIVATE POOL Spectacular duplex penthouse of 614m2 built, five terraces of a total of 52m2 and a roof of 256m2, facing southeast and four winds, is located in the historic residential building of Les Escales Park in Pedralbes. Recognized with the FAD Prize and designed by the Catalan architect Josep Lluís Sert, it is a benchmark in the history of twentieth-century architecture. It is guarded by an important pine forest and a series of waterfalls, its reinforced concrete structure, stone walls and its controversial design of asymmetrical rectangles, contrasts with typical local elements such as booklet shutters, beam and vault ceilings or ochre and green-grey glazed ceramics. The building is five blocks, but only this duplex obeys Sert's original ideas. This brand new apartment, completely renovated with exquisite respect for its uniqueness, enjoys the best panoramic views of Barcelona. It is spread over two floors of 264m2 and 298m2 respectively, connected by an internal staircase with a balcony tribune that presides over one of the dining rooms. The kitchen, in two rooms, one closed for cooking and the other for an independent office, is fully equipped. There are also four rooms with different possibilities of use, a large multipurpose room and a large library with shelves in white Carrara marble. Currently, it has four en-suite bedrooms, two of them on the fourth floor and the other two, on the fifth floor, a sensational master suite with a dressing room. All bedrooms have fitted wardrobes. And, in addition, there is the possibility of redistributing some of its rooms and converting them into three new bedrooms. Each one has its own bathroom, up to a total of seven and has three Formica toilets that have been faithfully restored. In the same way, different decorative elements have been replaced or maintained, such as door knobs or spotlights, whose intensity is adjustable in almost all rooms. The house has large spaces and colossal windows, which facilitates the entry of a lot of natural light and promotes a suggestive amalgam of colors and luminosities, adorned by the play of light and dark caused by its planters and skylights lit with LED lights. The rooftop, converted into a solarium viewpoint with a swimming pool and changing room area with toilet, provide an environment of relaxation and enjoyment in an exceptional setting. There is the possibility of installing a private elevator for all floors. Finally, the house has a service room with bathroom, laundry area, a technical supply control room (aerothermal energy, underfloor heating, etc.), four parking spaces and a storage room. There is a pleasant communal walking area and a landscaped area with a swimming pool, concierge service and night surveillance. Ref. VB2207053
Features:
- Air Conditioning
- SwimmingPool
- Terrace
- Lift
- Garden DUPLEX-PENTHOUSE MIT KOMPLETTER RENOVIERUNG, BRANDNEU MIT TERRASSEN UND PRIVATEM POOL Spektakuläres Duplex-Penthouse von 614m2 gebaut, fünf Terrassen von insgesamt 52m2 und einem Dach von 256m2, nach Südosten ausgerichtet und mit vier Winden, befindet sich im historischen Wohngebäude des Parks Les Escales in Pedralbes. Es wurde mit dem FAD-Preis ausgezeichnet und vom katalanischen Architekten Josep Lluís Sert entworfen und ist ein Maßstab in der Geschichte der Architektur des zwanzigsten Jahrhunderts. Es wird von einem bedeutenden Pinienwald und einer Reihe von Wasserfällen bewacht, seine Stahlbetonstruktur, seine Steinmauern und sein umstrittenes Design aus asymmetrischen Rechtecken kontrastieren mit typischen lokalen Elementen wie Broschürenfensterläden, Balken- und Gewölbedecken oder ockerfarbener und grüngrau glasierter Keramik. Das Gebäude besteht aus fünf Blöcken, aber nur diese Maisonette gehorcht Serts ursprünglichen Ideen. Diese brandneue Wohnung, die komplett mit exquisitem Respekt vor ihrer Einzigartigkeit renoviert wurde, bietet den besten Panoramablick auf Barcelona. Es erstreckt sich über zwei Etagen von 264 m2 bzw. 298 m2, die durch eine Innentreppe mit einer Balkontribüne verbunden sind, die über einem der Speisesäle thront. Die Küche, in zwei Räumen, von denen einer zum Kochen und der andere für ein unabhängiges Büro geschlossen ist, ist komplett ausgestattet. Hinzu kommen vier Räume mit unterschiedlichen Nutzungsmöglichkeiten, ein großer Mehrzweckraum und eine große Bibliothek mit Regalen aus weißem Carrara-Marmor. Derzeit verfügt es über vier Schlafzimmer mit Bad, zwei davon im vierten Stock und die anderen beiden im fünften Stock, eine sensationelle Master-Suite mit Ankleidezimmer. Alle Schlafzimmer verfügen über Einbauschränke. Darüber hinaus besteht die Möglichkeit, einige der Zimmer neu aufzuteilen und in drei neue Schlafzimmer umzuwandeln. Jedes verfügt über ein eigenes Badezimmer, bis zu insgesamt sieben, und verfügt über drei Resopal-Toiletten, die originalgetreu restauriert wurden. Auf die gleiche Weise wurden verschiedene dekorative Elemente ausgetauscht oder beibehalten, wie z. B. Türklinken oder Strahler, deren Intensität in fast allen Räumen einstellbar ist. Das Haus verfügt über große Räume und kolossale Fenster, die den Eintritt von viel natürlichem Licht erleichtern und ein suggestives Amalgam aus Farben und Helligkeiten fördern, das durch das Hell-Dunkel-Spiel geschmückt wird, das durch seine Pflanzgefäße und mit LED-Leuchten beleuchteten Oberlichter verursacht wird. Die Dachterrasse, die in eine Sonnenterrasse mit Swimmingpool und Umkleidebereich mit Toilette umgewandelt wurde, bietet eine Umgebung der Entspannung und des Genusses in einer außergewöhnlichen Umgebung. Es besteht die Möglichkeit, einen privaten Aufzug für alle Etagen zu installieren. Schließlich verfügt das Haus über einen Serviceraum mit Bad, Waschküche, eine technische Versorgungsleitwarte (aerothermische Energie, Fußbodenheizung etc.), vier Stellplätze und einen Abstellraum. Es gibt einen angenehmen gemeinschaftlichen Spazierbereich und einen angelegten Bereich mit Swimmingpool, Concierge-Service und Nachtüberwachung. Nr. VB2207053
Features:
- Air Conditioning
- SwimmingPool
- Terrace
- Lift
- Garden