POBIERANIE ZDJĘĆ...
Dom & dom jednorodzinny (Na sprzedaż)
Źródło:
EDEN-T96481270
/ 96481270
Źródło:
EDEN-T96481270
Kraj:
NL
Miasto:
Haarlem
Kod pocztowy:
2015 CM
Kategoria:
Mieszkaniowe
Typ ogłoszenia:
Na sprzedaż
Typ nieruchomości:
Dom & dom jednorodzinny
Wielkość nieruchomości:
295 m²
Wielkość działki :
699 m²
Pokoje:
8
Sypialnie:
6
Parkingi:
1
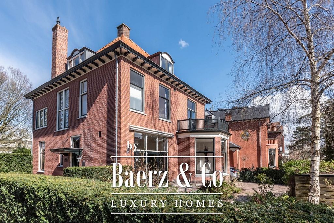
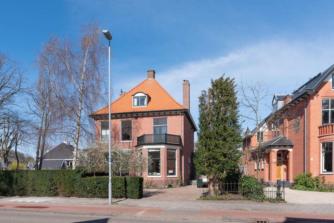
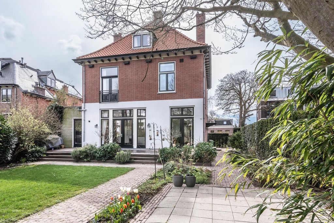
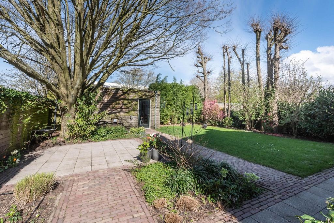
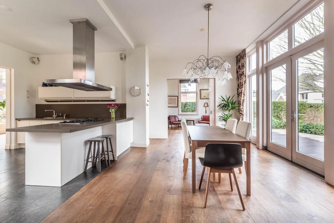
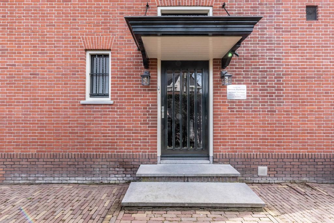
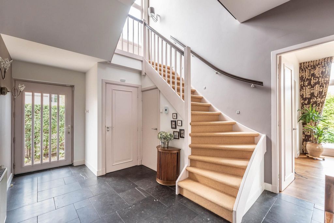
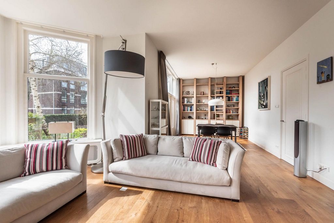
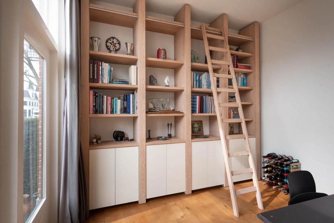
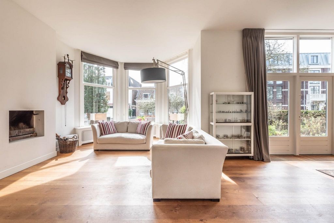
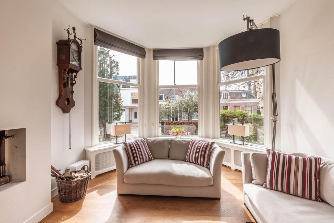
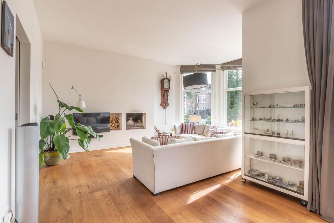
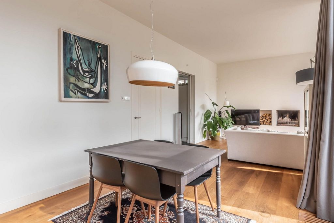
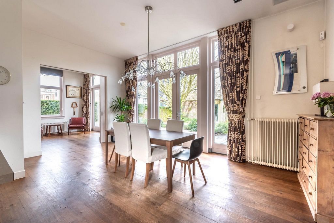
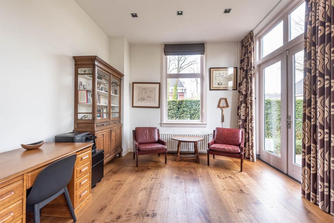
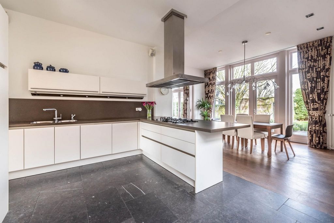
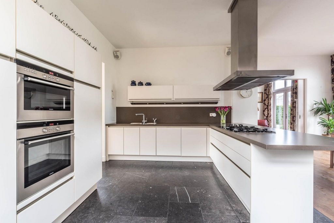
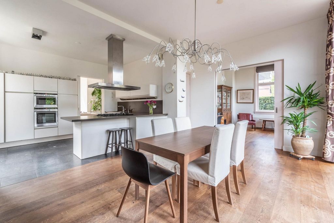
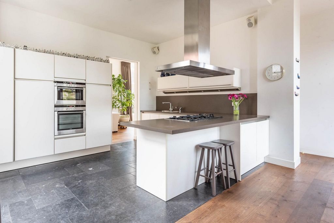
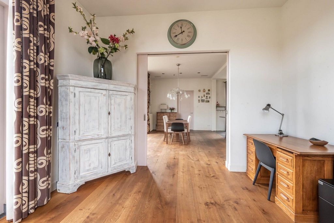
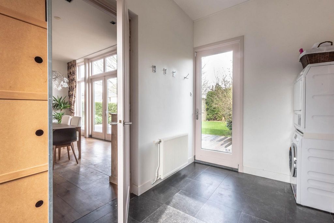
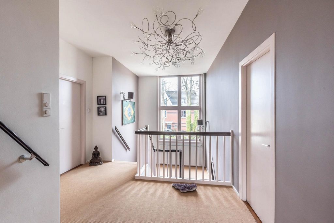
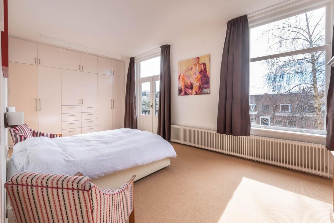
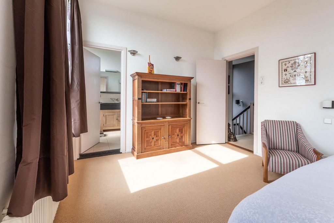
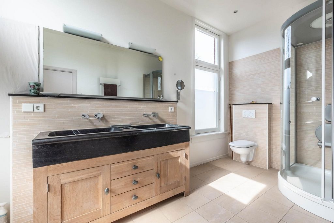
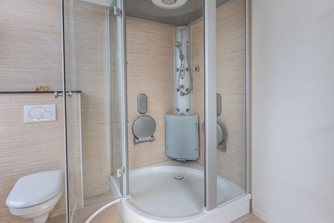
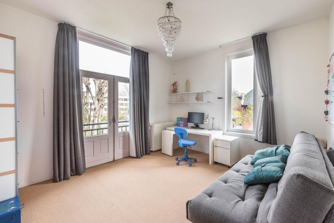
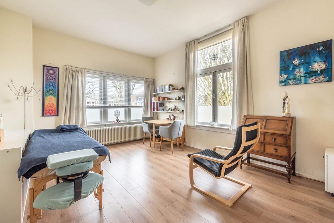
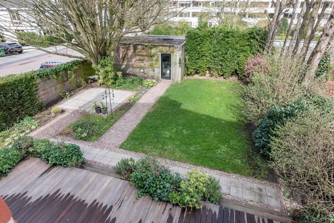
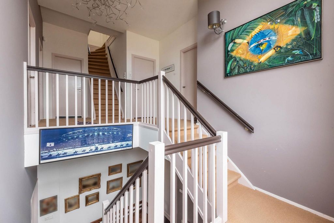
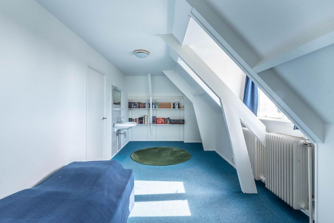
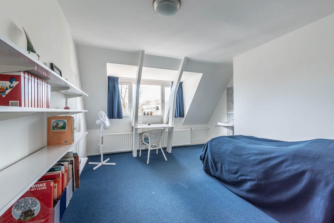
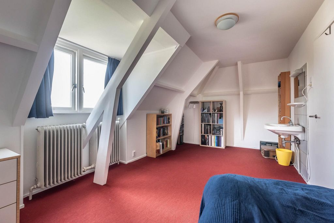
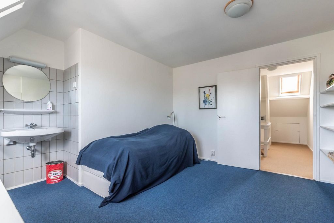
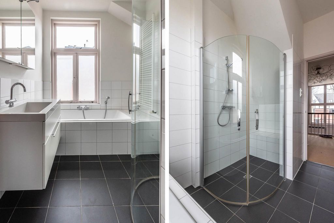
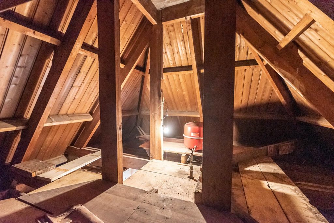
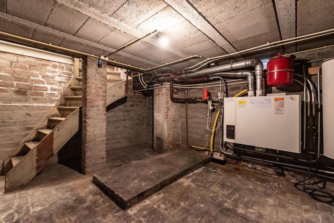
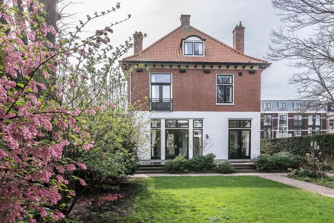
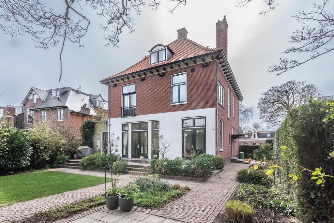
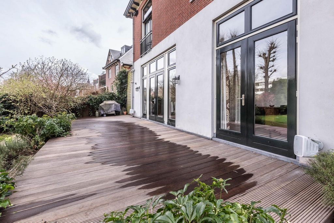
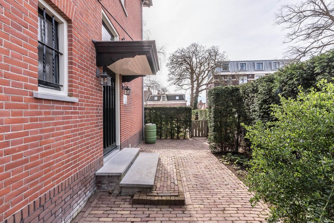
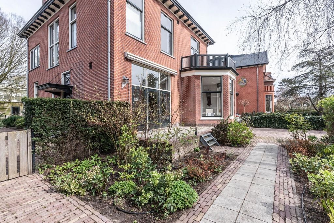
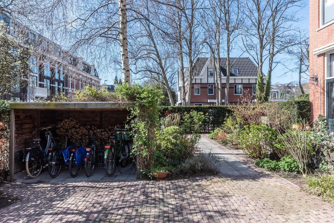
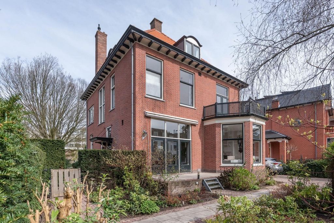
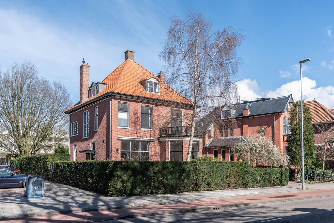
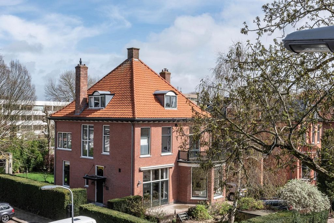
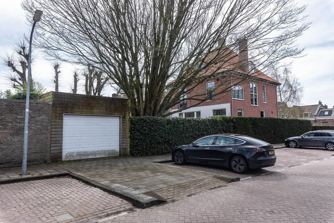

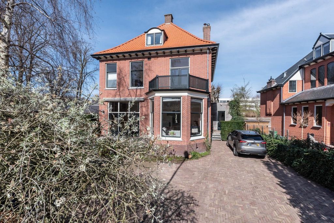
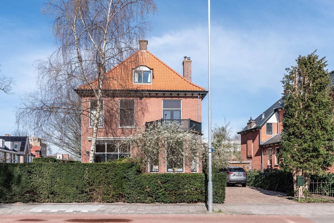
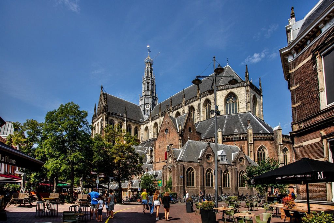
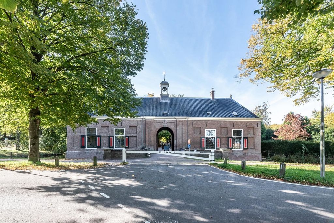
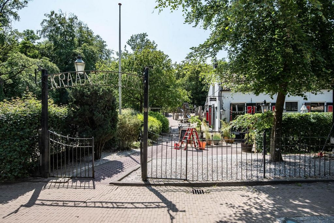
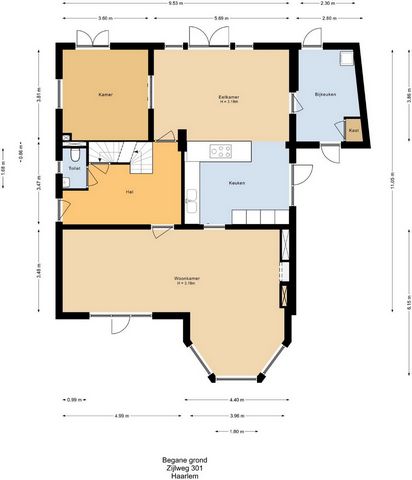
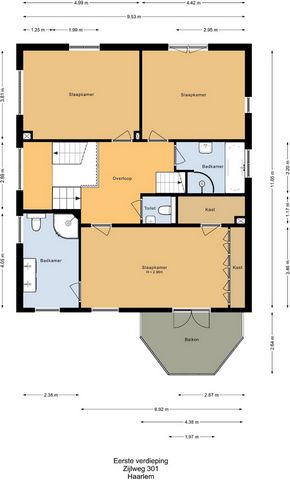
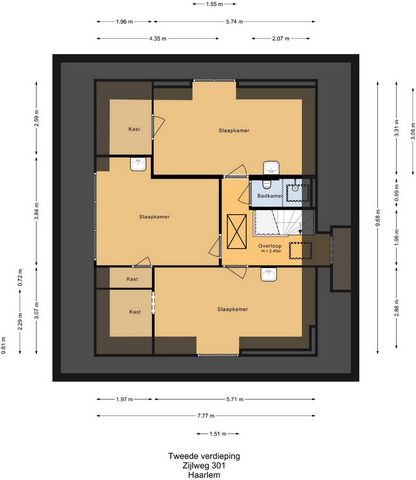
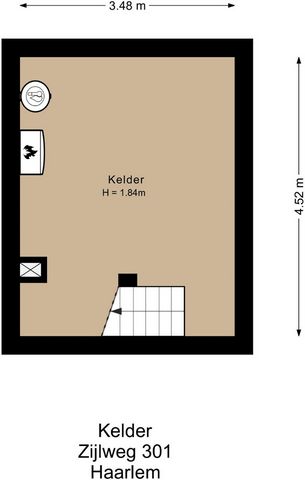
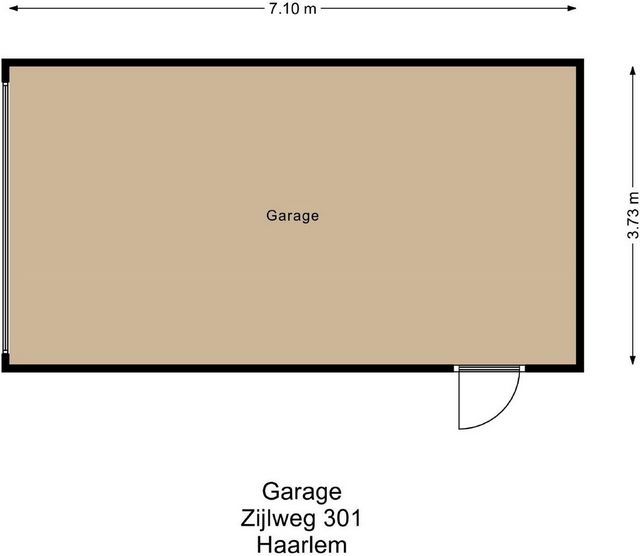
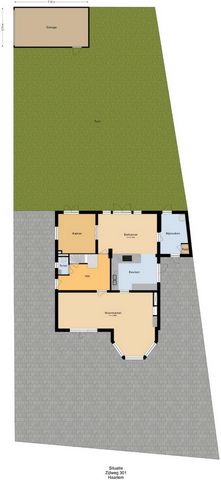
Entrance, gorgeous square hall with a tiled floor, WC with hand basin and access to the basement with a boiler room. Several rooms on either side can be accessed from the hall. To the front is the light-filled living room with a charming semi-circular bay window, built-in bookcase, oak parquet floor, fireplace and dining area with a door leading to the front garden. To the rear is an attractive, spacious kitchen diner with a high ceiling, a range of built-in appliances and a door leading to a practical utility room with connections for laundry appliances and a cloakroom. A sliding door connects the kitchen/diner to the TV/study, which also opens to the garden through French doors.The beautiful, light-flooded staircase with landing leads to the ...First floor
Spacious and light landing, toilet with hand basin, (bed)room with built-in cupboards, a walk-in wardrobe and French doors to the balcony. This room is connected to the bathroom which has
a steam shower, WC, double washbasin and electric underfloor heating. On this floor is another (corner) bedroom, a second corner bedroom with a French balcony and a second bathroom with bathtub, shower and washbasin. Second floor
Landing with three comfortable bedrooms, all with useful fitted wardrobes and washbasins.
The bathroom has a shower and a urinal.Attic
Accessible via a loft ladder. This does not have flooring.
• Ideal for a (large) family.
• Façade cleaned and grouted in 2017
• Roof renewed in 2014
• Floor insulation installed
• Partially fitted with double glazing
• Alarm system installed
• Sprinkler system
• Very centrally located for all types of amenities Zobacz więcej Zobacz mniej Σε μια προνομιακή τοποθεσία μεταξύ Haarlem και Overveen, αυτή η εντυπωσιακή, ανεξάρτητη βίλα βρίσκεται σε ένα όμορφο, ηλιόλουστο οικόπεδο. Το νεόκτιστο ανεξάρτητο γκαράζ είναι εξοπλισμένο με ηλεκτρικές πόρτες και θέρμανση. Διαθέτοντας τουλάχιστον έξι υπνοδωμάτια και τρία μπάνια, αυτό είναι ένα πολύ ευρύχωρο και ελκυστικό σπίτι. Ο δρόμος μεταξύ Haarlem και Overveen εκτείνεται κατά μήκος του μπροστινού μέρους αυτού του ακινήτου, ενώ η ειρήνη και η ησυχία επικρατούν στο πίσω μέρος του κήπου. Καταστήματα, σχολεία, παραλία, αμμόλοφοι, πόλη και αθλητικές εγκαταστάσεις είναι όλα εύκολα προσβάσιμα. Εκτός από το γκαράζ, υπάρχει άνετος χώρος στάθμευσης στον ιδιωτικό χώρο και ένα μικρό υπόστεγο ποδηλάτων στον μπροστινό κήπο. Έτος κατασκευής: 1906. Επιφάνεια διαβίωσης: 296 m² Όγκος: 1235 m³. Οικόπεδο: 699 m².Ισόγειο
Είσοδος, πανέμορφο τετράγωνο χολ με δάπεδο από πλακάκι, WC με νιπτήρα και πρόσβαση στο υπόγειο με λεβητοστάσιο. Πολλά δωμάτια και στις δύο πλευρές είναι προσβάσιμα από την αίθουσα. Στο μπροστινό μέρος βρίσκεται το φωτεινό σαλόνι με ένα γοητευτικό ημικυκλικό παράθυρο κόλπων, χτιστή βιβλιοθήκη, δρύινο παρκέ δάπεδο, τζάκι και τραπεζαρία με πόρτα που οδηγεί στον μπροστινό κήπο. Στο πίσω μέρος υπάρχει μια ελκυστική, ευρύχωρη τραπεζαρία κουζίνας με ψηλή οροφή, μια σειρά από ενσωματωμένες συσκευές και μια πόρτα που οδηγεί σε ένα πρακτικό βοηθητικό δωμάτιο με συνδέσεις για συσκευές πλυντηρίου και βεστιάριο. Μια συρόμενη πόρτα συνδέει την κουζίνα/τραπεζαρία με την τηλεόραση/γραφείο, η οποία ανοίγει επίσης στον κήπο μέσω γαλλικών θυρών.Η όμορφη, φωτεινή σκάλα με προσγείωση οδηγεί στο ...Πρώτος όροφος
Ευρύχωρο και φωτεινό πλατύσκαλο, τουαλέτα με νιπτήρα, (κρεβάτι) δωμάτιο με εντοιχισμένα ντουλάπια, δωμάτιο-ντουλάπα και μπαλκονόπορτες στο μπαλκόνι. Αυτό το δωμάτιο συνδέεται με το μπάνιο το οποίο διαθέτει
ατμόλουτρο, WC, διπλό νιπτήρα και ηλεκτρική ενδοδαπέδια θέρμανση. Σε αυτόν τον όροφο βρίσκεται ένα άλλο (γωνιακό) υπνοδωμάτιο, ένα δεύτερο γωνιακό υπνοδωμάτιο με μπαλκόνι γαλλικού τύπου και ένα δεύτερο μπάνιο με μπανιέρα, ντους και νιπτήρα. Δεύτερος όροφος
Προσγείωση με τρία άνετα υπνοδωμάτια, όλα με χρήσιμες εντοιχισμένες ντουλάπες και νιπτήρες.
Το μπάνιο διαθέτει ντους και ουρητήριο.Σοφίτα
Προσβάσιμο μέσω σκάλας σοφίτας. Αυτό δεν έχει δάπεδο.
• Ιδανικό για μια (μεγάλη) οικογένεια.
• Καθαρισμός πρόσοψης και αρμολόγηση το 2017
• Η οροφή ανακαινίστηκε το 2014
• Εγκατάσταση μόνωσης δαπέδου
• Μερική τοποθέτηση διπλών υαλοπινάκων
• Εγκατεστημένο σύστημα συναγερμού
• Σύστημα ψεκαστήρων
• Πολύ κεντρική τοποθεσία για όλους τους τύπους ανέσεων Op een uiterst gunstige locatie, gelegen op de grens tussen Haarlem en Overveen, staat deze imposante vrijstaande villa op een prachtig en zonnig perceel. De recentelijk gebouwde vrijstaande garage is voorzien van elektrische roldeuren en verwarming. Met maar liefst zes slaapkamers en drie badkamers is dit huis zeer ruim opgezet en heeft het een aantrekkelijke maatvoering. Aan de voorkant loopt de weg die Haarlem met Overveen verbindt, terwijl aan de achterzijde van de tuin de rust heerst. Winkels, scholen, het strand, de duinen, de stad en sportfaciliteiten zijn allemaal korte afstand te bereiken. Naast de garage is er voldoende parkeergelegenheid op eigen terrein en in de voortuin bevindt zich een kleine fietsenschuur. Bouwjaar: 1906. Woonoppervlakte: 296. Inhoud: 1235m³. Perceel: 699m².Begane grond
Entree, prachtige vierkante hal met een betegelde vloer, wc met fonteintje en toegang tot de kelder met stookruimte. Vanuit de hal bereikt men aan weerszijden verschillende vertrekken. Aan de voorkant bevindt zich de lichte woonkamer met charmante halfronde erker, ingebouwde boekenkast, eikenparketvloer, een open haard en een eetgedeelte met een deur die leidt naar de voortuin. Aan de achterkant is een sfeervolle ruime woonkeuken gesitueerd voorzien van een hoog plafond, diverse inbouwapparatuur en een deur naar de praktische bijkeuken waar zich de aansluiting voor wasapparatuur bevindt en een garderobe. Via een schuifdeur sluit de woonkeuken aan op de tv-/werkkamer die eveneens via openslaande deuren uitkomt op de tuin. Het fraaie, lichte trappenhuis met bordes leidt naar de …Eerste verdieping
Ruime en lichte overloop, wc met fonteintje, (slaap)kamer met ingebouwde kasten, een inloopkast en openslaande deuren naar balkon. Deze kamer is verbonden met de badkamer waarin zich een stoomdouche, wc, dubbele wastafel en elektrische vloerverwarming bevinden. Op deze verdieping nog een (hoek)kamer, een tweede hoekslaapkamer met frans balkon en een tweede badkamer met ligbad, douche en wastafel. Tweede verdieping
Overloop met drie comfortabele slaapkamers allemaal voorzien van handige vaste kasten en een wastafel. De badkamer heeft een douche en urinoir.Vliering:
Bereikbaar via vlizotrap. Deze is niet bevloerd.
• Ideaal voor een (groot) gezin
• Gevel gereinigd en gevoegd in 2017
• Dak vernieuwd in 2014
• Vloerisolatie toegepast
• Gedeeltelijk voorzien van dubbele beglazing
• Alarminstallatie aanwezig
• Beregeningsinstallatie
• Zeer centraal gelegen ten opzichte van alle mogelijke voorzieningen, binnenstad Haarlem, landgoed Elswout In a prime location between Haarlem and Overveen, this impressive, detached villa is situated on a beautiful, sunny plot of land. The recently built detached garage is fitted with electric roller doors and heating. Boasting no fewer than six bedrooms and three bathrooms, this is a very spacious and attractively proportioned home. The road between Haarlem and Overveen runs along the front of this property, while peace and quiet prevails at the rear of the garden. Shops, schools, the beach, dunes, town and sports facilities are all within easy reach. In addition to the garage, there is ample parking in the private grounds and a small bicycle shed in the front garden. Year of construction: 1906. Living surface area: 296 m² Volume: 1235 m³. Plot: 699 m².Ground floor
Entrance, gorgeous square hall with a tiled floor, WC with hand basin and access to the basement with a boiler room. Several rooms on either side can be accessed from the hall. To the front is the light-filled living room with a charming semi-circular bay window, built-in bookcase, oak parquet floor, fireplace and dining area with a door leading to the front garden. To the rear is an attractive, spacious kitchen diner with a high ceiling, a range of built-in appliances and a door leading to a practical utility room with connections for laundry appliances and a cloakroom. A sliding door connects the kitchen/diner to the TV/study, which also opens to the garden through French doors.The beautiful, light-flooded staircase with landing leads to the ...First floor
Spacious and light landing, toilet with hand basin, (bed)room with built-in cupboards, a walk-in wardrobe and French doors to the balcony. This room is connected to the bathroom which has
a steam shower, WC, double washbasin and electric underfloor heating. On this floor is another (corner) bedroom, a second corner bedroom with a French balcony and a second bathroom with bathtub, shower and washbasin. Second floor
Landing with three comfortable bedrooms, all with useful fitted wardrobes and washbasins.
The bathroom has a shower and a urinal.Attic
Accessible via a loft ladder. This does not have flooring.
• Ideal for a (large) family.
• Façade cleaned and grouted in 2017
• Roof renewed in 2014
• Floor insulation installed
• Partially fitted with double glazing
• Alarm system installed
• Sprinkler system
• Very centrally located for all types of amenities