2 065 852 PLN
4 bd
400 m²
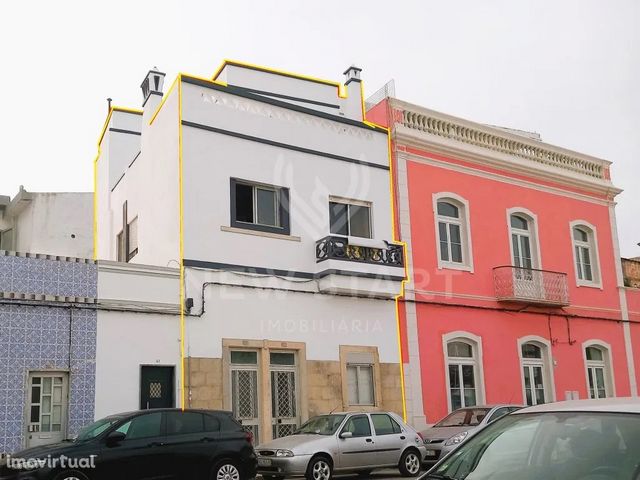





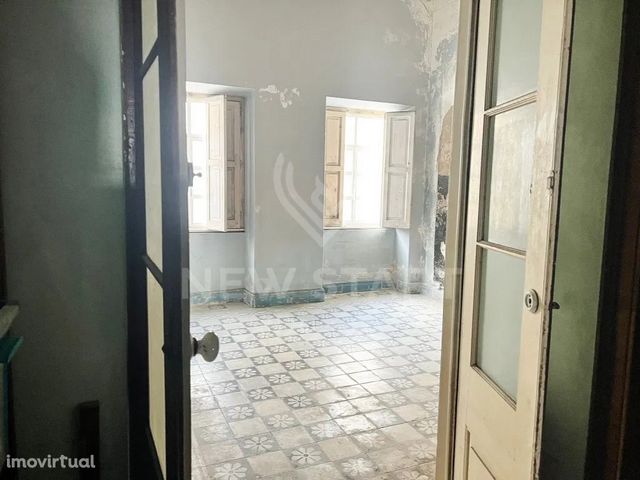

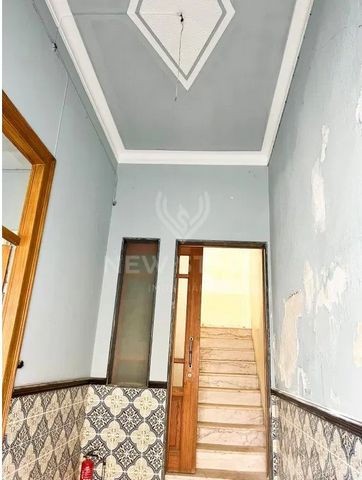




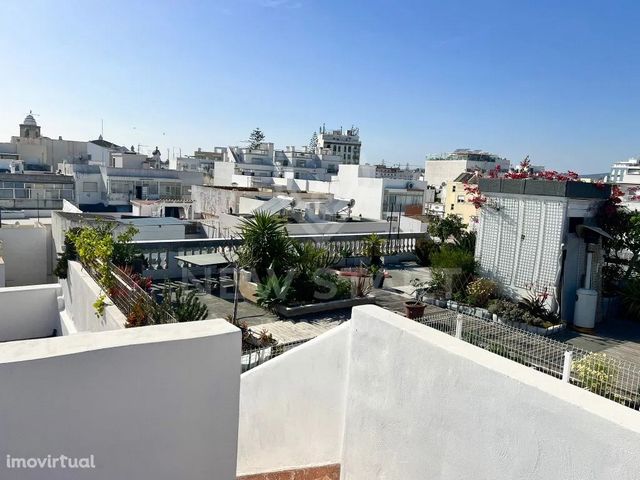

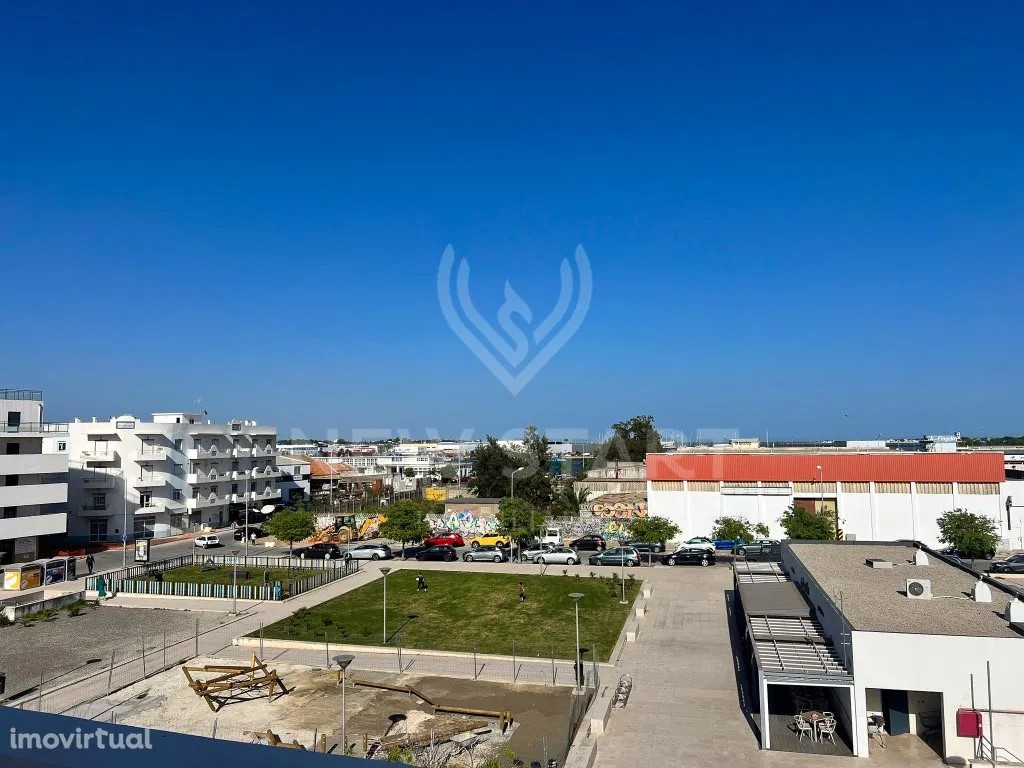





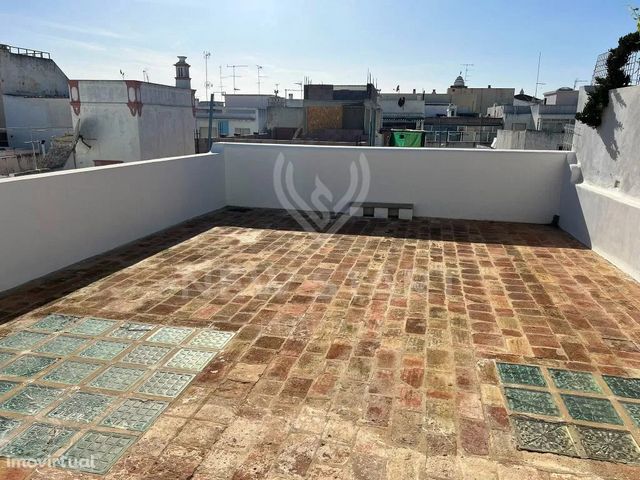

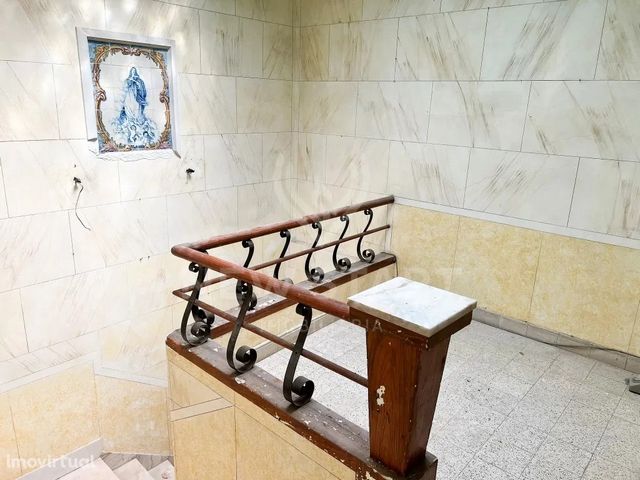

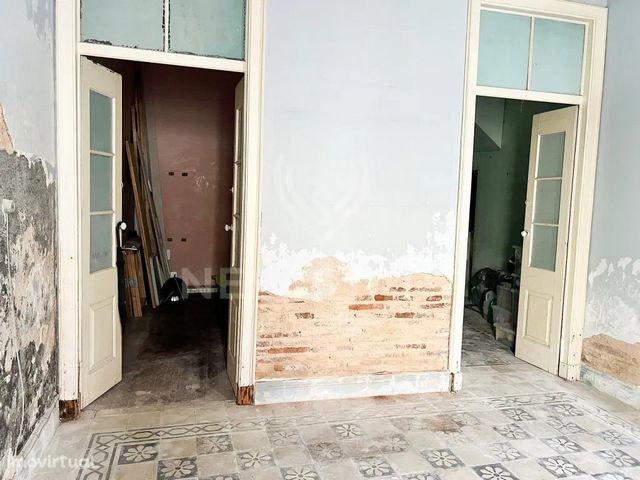






Currently with 12 divisions and a total construction area of 351m2, to recover.
A project for two 3-storey houses is approved, one of type T2 and the other of type T3.
A 2 bedroom villa with a construction area of 144.14m2.
It consists of an en-suite bedroom with dressing room, stairs to the upper floor, stairwell hall, bedroom, kitchen, bathroom, living room, balcony and terrace with sea view.
The 3 bedroom villa with a construction area of 242.08m2.
It consists of two suites, three bathrooms, covered patio and uncovered patio, balcony, living room/kitchen, terrace, pergola and swimming pool with sea view.
Excellent investment opportunity
Energy Rating: D
House with 3 floors located close to the traditional markets, with entrance through two different streets.
Currently with 12 divisions and a total construction area of 351m2, to be recovered.
A project has been approved for two 3-storey houses, one of T2 typology and the other of T3 typology.
The T2 house with a construction area of 144.14m2.
It consists of a bedroom en suite with dressing room, stairs leading to the upper floor, hallway stairs, bedroom, kitchen, bathroom, living room, balcony and terrace with sea views.
The 3 bedroom villa with a construction area of 242.08m2.
It consists of two suites, three bathrooms, covered patio and uncovered patio, balcony, living room/kitchen, terrace, pergola and swimming pool with sea view.
Excellent investment opportunity
Energy Rating: D Zobacz więcej Zobacz mniej Villa de 3 étages située à proximité des marchés traditionnels, avec entrée par deux rues différentes.
Actuellement avec 12 divisions et une surface de construction totale de 351m2, à récupérer.
Un projet de deux maisons de 3 étages est approuvé, l’un de type T2 et l’autre de type T3.
Une villa de 2 chambres avec une surface de construction de 144,14m2.
Il se compose d’une chambre en suite avec dressing, escalier menant à l’étage supérieur, hall d’escalier, chambre, cuisine, salle de bains, salon, balcon et terrasse avec vue sur la mer.
La villa de 3 chambres avec une surface de construction de 242,08m2.
Il se compose de deux suites, trois salles de bains, un patio couvert et un patio non couvert, un balcon, un salon/cuisine, une terrasse, une pergola et une piscine avec vue sur la mer.
Excellente opportunité d’investissement
Performance énergétique : D
Maison de 3 étages située à proximité des marchés traditionnels, avec entrée par deux rues différentes.
Actuellement avec 12 divisions et une surface de construction totale de 351m2, à récupérer.
Un projet a été approuvé pour deux maisons de 3 étages, l’une de typologie T2 et l’autre de typologie T3.
La maison T2 avec une surface de construction de 144,14m2.
Il se compose d’une chambre en suite avec dressing, escaliers menant à l’étage supérieur, escaliers du couloir, chambre, cuisine, salle de bains, salon, balcon et terrasse avec vue sur la mer.
La villa de 3 chambres avec une surface de construction de 242,08m2.
Il se compose de deux suites, trois salles de bains, un patio couvert et un patio non couvert, un balcon, un salon/cuisine, une terrasse, une pergola et une piscine avec vue sur la mer.
Excellente opportunité d’investissement
Performance énergétique : D Moradia de 3 pisos localizada perto dos mercados tradicionais, com entrada por duas ruas distintas.
Atualmente com 12 divisões e uma área total de construção de 351m2, para recuperar.
Está aprovado um projeto para duas moradias de 3 pisos, uma de tipologia T2 e outra de tipologia T3.
A moradia T2 com uma área de construção de 144,14m2.
É composta de um quarto em suíte com closet, escadas de acesso ao piso superior, hall das escadas, quarto, cozinha, casa de banho, sala, varanda e terraço com vista mar.
A moradia T3 com uma área de construção de 242,08m2.
É composta de duas suítes, três casas de banho, pátio coberto e pátio descoberto, varanda, sala/cozinha, terraço, pérgola e piscina com vista mar.
Excelente oportunidade de investimento
Categoria Energética: D
House with 3 floors located close to the traditional markets, with entrance through two different streets.
Currently with 12 divisions and a total construction area of 351m2, to be recovered.
A project has been approved for two 3-storey houses, one of T2 typology and the other of T3 typology.
The T2 house with a construction area of 144.14m2.
It consists of a bedroom en suite with dressing room, stairs leading to the upper floor, hallway stairs, bedroom, kitchen, bathroom, living room, balcony and terrace with sea views.
The 3 bedroom villa with a construction area of 242.08m2.
It consists of two suites, three bathrooms, covered patio and uncovered patio, balcony, living room/kitchen, terrace, pergola and swimming pool with sea view.
Excellent investment opportunity
Energy Rating: D 3-storey villa located near the traditional markets, with entrance through two different streets.
Currently with 12 divisions and a total construction area of 351m2, to recover.
A project for two 3-storey houses is approved, one of type T2 and the other of type T3.
A 2 bedroom villa with a construction area of 144.14m2.
It consists of an en-suite bedroom with dressing room, stairs to the upper floor, stairwell hall, bedroom, kitchen, bathroom, living room, balcony and terrace with sea view.
The 3 bedroom villa with a construction area of 242.08m2.
It consists of two suites, three bathrooms, covered patio and uncovered patio, balcony, living room/kitchen, terrace, pergola and swimming pool with sea view.
Excellent investment opportunity
Energy Rating: D
House with 3 floors located close to the traditional markets, with entrance through two different streets.
Currently with 12 divisions and a total construction area of 351m2, to be recovered.
A project has been approved for two 3-storey houses, one of T2 typology and the other of T3 typology.
The T2 house with a construction area of 144.14m2.
It consists of a bedroom en suite with dressing room, stairs leading to the upper floor, hallway stairs, bedroom, kitchen, bathroom, living room, balcony and terrace with sea views.
The 3 bedroom villa with a construction area of 242.08m2.
It consists of two suites, three bathrooms, covered patio and uncovered patio, balcony, living room/kitchen, terrace, pergola and swimming pool with sea view.
Excellent investment opportunity
Energy Rating: D Huis van 3 verdiepingen gelegen in de buurt van de traditionele markten, met ingang door twee verschillende straten.
Momenteel met 12 divisies en een totale bouwoppervlakte van 351m2, te herstellen.
Een project is goedgekeurd voor twee villa's van 3 verdiepingen, een van typologie T2 en een andere van typologie T3.
De villa met 2 slaapkamers heeft een bouwoppervlakte van 144,14m2.
Het bestaat uit een slaapkamer en suite met kast, trap naar de bovenste verdieping, hal van de trap, slaapkamer, keuken, badkamer, woonkamer, balkon en terras met uitzicht op zee.
De villa met 3 slaapkamers met een bouwoppervlakte van 242.08m2.
Het bestaat uit twee suites, drie badkamers, overdekt terras en onoverdekte patio, balkon, woonkamer / keuken, terras, pergola en zwembad met uitzicht op zee.
Uitstekende investeringsmogelijkheid
Energielabel: D
Huis met 3 verdiepingen dicht bij de traditionele markten, met ingang via twee verschillende straten.
Momenteel met 12 divisies en een totale bouwoppervlakte van 351m2, te herstellen.
Er is een project goedgekeurd voor twee huizen met 3 verdiepingen, een van T2-typologie en de andere van T3-typologie.
Het T2 huis met een bouwoppervlakte van 144.14m2.
Het bestaat uit een slaapkamer en suite met kleedkamer, trap naar de bovenste verdieping, hal trap, slaapkamer, keuken, badkamer, woonkamer, balkon en terras met uitzicht op zee.
De villa met 3 slaapkamers met een bouwoppervlakte van 242.08m2.
Het bestaat uit twee suites, drie badkamers, overdekt terras en onoverdekte patio, balkon, woonkamer / keuken, terras, pergola en zwembad met uitzicht op zee.
Uitstekende investeringsmogelijkheid
Energielabel: D 3-podlažní vila se nachází v blízkosti tradičních trhů, se vstupem přes dvě různé ulice.
V současné době s 12 divizemi a celkovou stavební plochou 351 m2, která se zotavuje.
Je schválen projekt dvou 3-podlažních domů, jeden typu T2 a druhý typu T3.
Vila se 2 ložnicemi o stavební ploše 144,14 m2.
Skládá se z ložnice s vlastní koupelnou se šatnou, schody do horního patra, schodišťové haly, ložnice, kuchyně, koupelny, obývacího pokoje, balkonu a terasy s výhledem na moře.
Vila se 3 ložnicemi o stavební ploše 242,08 m2.
Skládá se ze dvou apartmánů, tří koupelen, kryté terasy a nekryté terasy, balkonu, obývacího pokoje / kuchyně, terasy, pergoly a bazénu s výhledem na moře.
Vynikající investiční příležitost
Energetická třída: D
Dům se 3 podlažími se nachází v blízkosti tradičních trhů, se vstupem přes dvě různé ulice.
V současné době má 12 divizí a celkovou stavební plochu 351 m2, která má být obnovena.
Byl schválen projekt na dva 3-podlažní domy, jeden s typologií T2 a druhý s typologií T3.
Dům T2 se stavební plochou 144,14m2.
Skládá se z ložnice s vlastní koupelnou se šatnou, schody do horního patra, schody na chodbu, ložnice, kuchyně, koupelny, obývacího pokoje, balkonu a terasy s výhledem na moře.
Vila se 3 ložnicemi o stavební ploše 242,08 m2.
Skládá se ze dvou apartmánů, tří koupelen, kryté terasy a nekryté terasy, balkonu, obývacího pokoje / kuchyně, terasy, pergoly a bazénu s výhledem na moře.
Vynikající investiční příležitost
Energetická třída: D 3-stöckige Villa in der Nähe der traditionellen Märkte, mit Eingang durch zwei verschiedene Straßen.
Derzeit mit 12 Abteilungen und einer Gesamtbaufläche von 351 m2, um sich zu erholen.
Ein Projekt für zwei 3-stöckige Häuser wird genehmigt, eines vom Typ T2 und das andere vom Typ T3.
Eine Villa mit 2 Schlafzimmern und einer Baufläche von 144,14 m2.
Es besteht aus einem Schlafzimmer mit eigenem Bad und Ankleideraum, einer Treppe zum Obergeschoss, einer Treppenhaushalle, einem Schlafzimmer, einer Küche, einem Badezimmer, einem Wohnzimmer, einem Balkon und einer Terrasse mit Meerblick.
Die Villa mit 3 Schlafzimmern und einer Baufläche von 242,08 m2.
Es besteht aus zwei Suiten, drei Bädern, überdachter Terrasse und nicht überdachter Terrasse, Balkon, Wohnzimmer/Küche, Terrasse, Pergola und Swimmingpool mit Meerblick.
Ausgezeichnete Investitionsmöglichkeit
Energieeffizienzklasse: D
Haus mit 3 Etagen in der Nähe der traditionellen Märkte, mit Eingang durch zwei verschiedene Straßen.
Derzeit mit 12 Abteilungen und einer Gesamtbaufläche von 351 m2, die wiederhergestellt werden muss.
Es wurde ein Projekt für zwei 3-stöckige Häuser genehmigt, eines mit T2-Typologie und das andere mit T3-Typologie.
Das T2-Haus mit einer Baufläche von 144,14 m2.
Es besteht aus einem Schlafzimmer en suite mit Ankleideraum, einer Treppe, die in die obere Etage führt, einer Flurtreppe, einem Schlafzimmer, einer Küche, einem Badezimmer, einem Wohnzimmer, einem Balkon und einer Terrasse mit Meerblick.
Die Villa mit 3 Schlafzimmern und einer Baufläche von 242,08 m2.
Es besteht aus zwei Suiten, drei Bädern, überdachter Terrasse und nicht überdachter Terrasse, Balkon, Wohnzimmer/Küche, Terrasse, Pergola und Swimmingpool mit Meerblick.
Ausgezeichnete Investitionsmöglichkeit
Energieeffizienzklasse: D