POBIERANIE ZDJĘĆ...
Możliwość otworzenia firmy for sale in Dulverton
5 002 863 PLN
Możliwość otworzenia firmy (Na sprzedaż)
4 bd
Źródło:
EDEN-T96447307
/ 96447307
Źródło:
EDEN-T96447307
Kraj:
GB
Miasto:
Dulverton
Kod pocztowy:
TA22 9EJ
Kategoria:
Komercyjne
Typ ogłoszenia:
Na sprzedaż
Typ nieruchomości:
Możliwość otworzenia firmy
Sypialnie:
4
Garaże:
1
Balkon:
Tak
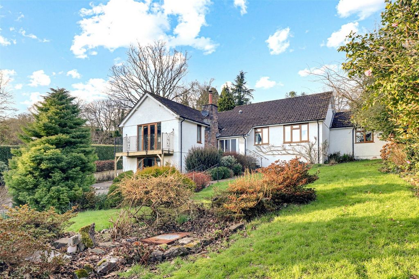
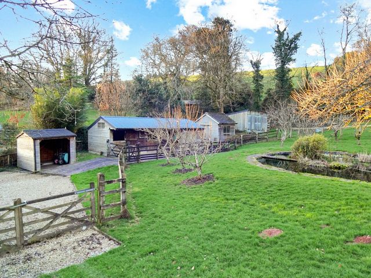
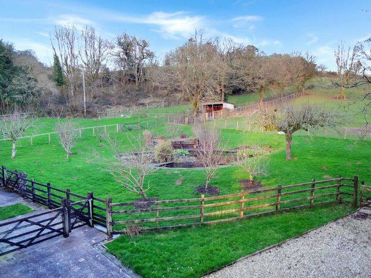
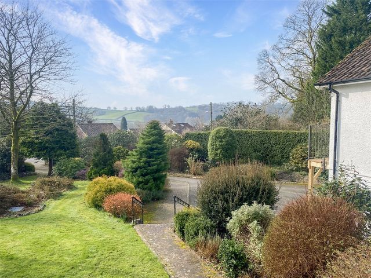
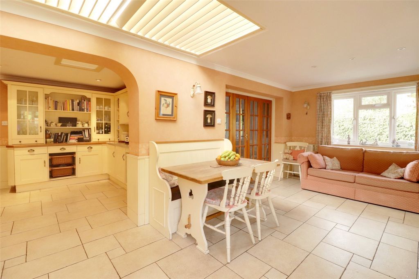
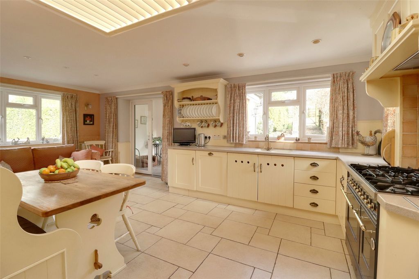
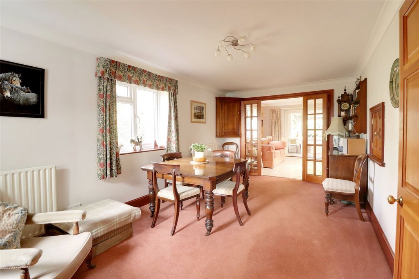
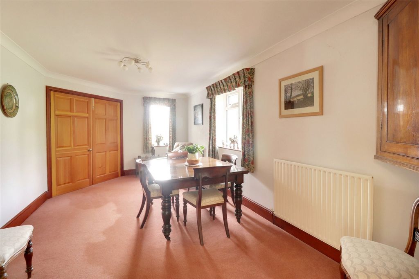
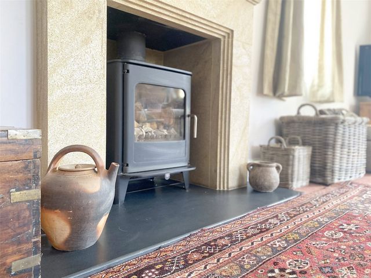
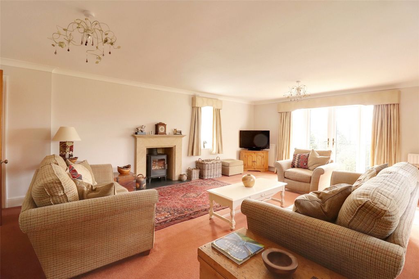
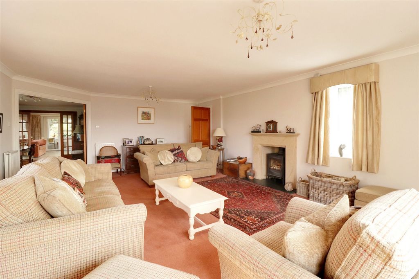
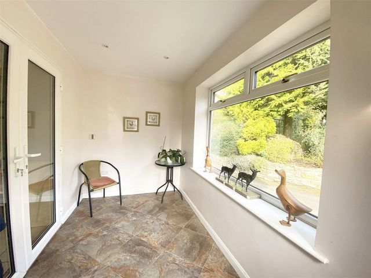
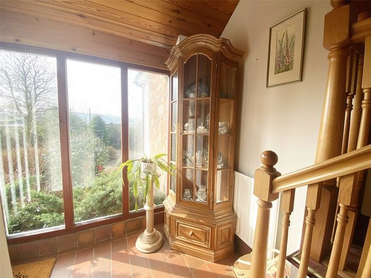
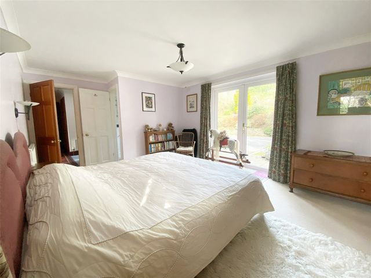
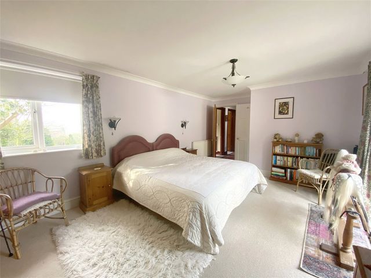


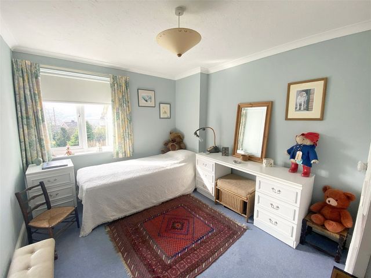
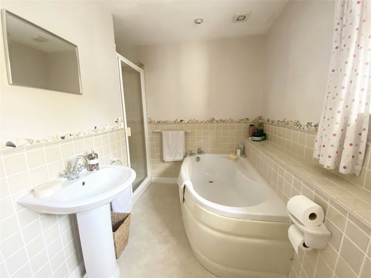

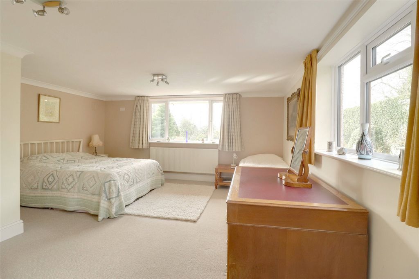
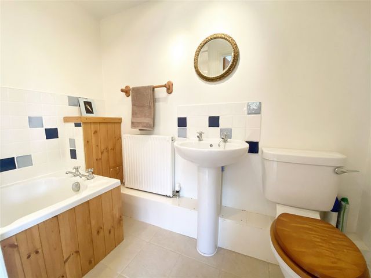
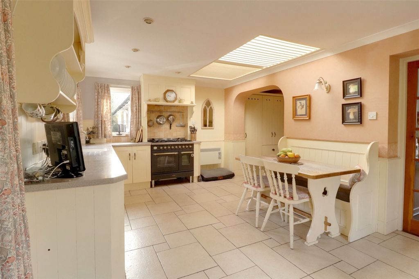
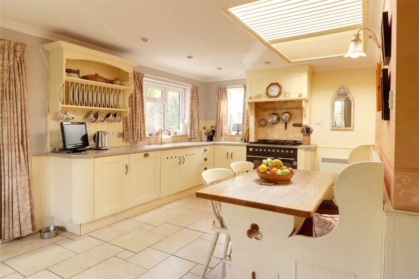
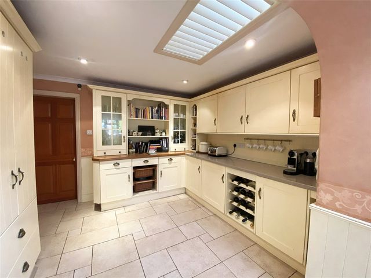
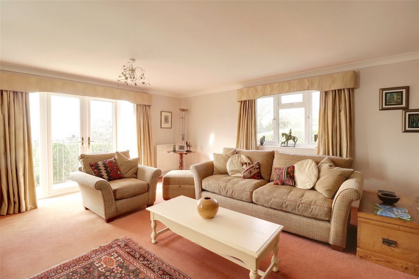
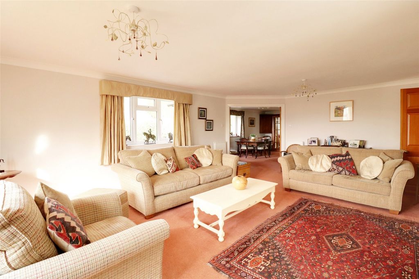
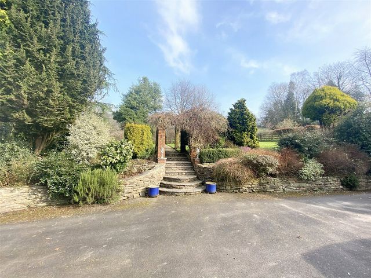
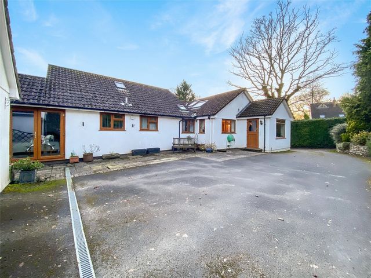
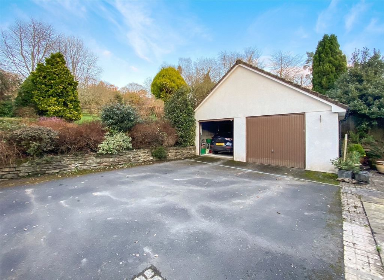
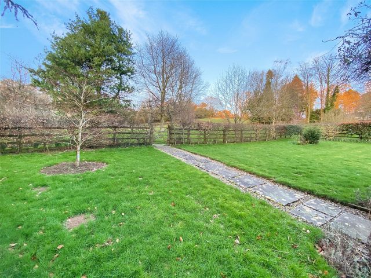
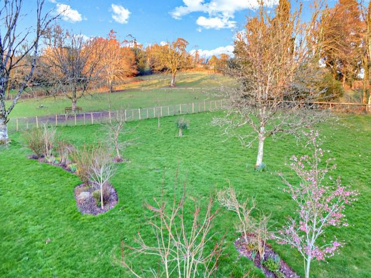
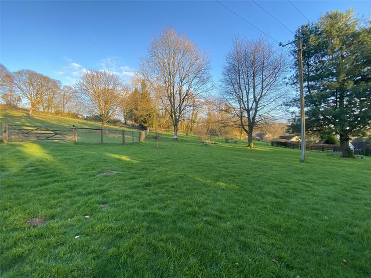
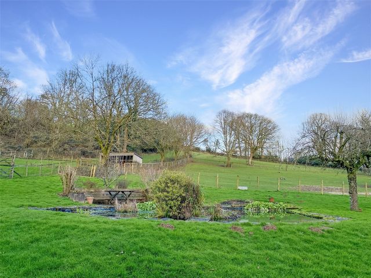
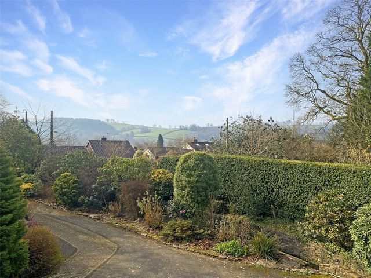
The drive continues past the side of the house leading to an additional large parking and turning area to the rear of the property plus access to the double garage. The double garage has power assisted doors, separately accessed floor above and cloakroom.Sitting Room 22'10" x 15'9" (6.96m x 4.8m).Kitchen 21'9" x 20'7" (6.63m x 6.27m).Dining Room 18'3" x 10' (5.56m x 3.05m).Boot Room 14'11" x 6'2" (4.55m x 1.88m).Study 5'7" x4'11" (1.7m x1.5m).Bedroom 3 11'11" x 9'1" (3.63m x 2.77m).Bedroom 2 11'10" x 10' (3.6m x 3.05m).Bedroom 1 17'11" x 11'7" (5.46m x 3.53m).Bedroom 4 17'9" x15'7" (5.4m x4.75m).Utility Room 18'9" x 8' (5.72m x 2.44m).Garage 21'9" x 17'5" (6.63m x 5.3m).Services Mains water and electric. Private drainageTenure FreeholdCouncil Tax Somerset Council - GEPC EPC Rating – EWayleaves, Easements and Rights of Way The property is being sold subject to and with the benefit of all rights including rights of way (whether public or private), light, support, drainage, water, and electricity supplies and other rights and obligations, easements and quasi easements and restrictive covenants and all existing and proposed wayleaves for masts, pylons, stays, cables, drains, water, gas and other pipes whether referred to in these particulars or not.From our office in Dulverton proceed north out of the town past Stanbury's Garage and The Rock House music shop, continue along Jury Road. Pass the left hand turn to Hollam Drive and Stream Meadow will be found on the left hand side clearly indicated by its name plate. What3words
Using What3words Smart Phone App. For those who already use this Geolocation App device for your smartphone – Type in the following three words: //educates.feasts.shares
For those not already using this facility. It is a smartphone App that can give you directions to any 3qm area on the planet and is ideal for finding properties in remote or secluded locations – You can download the app to your smartphone or visit their website by typing in https://what3words.comFeatures:
- Balcony
- Garage
- Garden Zobacz więcej Zobacz mniej Accessed via a private drive, this well maintained south facing 4 bedroom residence occupies an elevated position with far reaching views of the surrounding countryside, set in c. 4 acres of paddocks, mature gardens and spring fed pond. Stream Meadow offers a range of modern outbuildings including stables, a workshop, timber barn, and a double garage. Situation This lovely split level property is very well situated in an elevated position, set well back from the road and within ½ mile of the centre of Dulverton, which is known as the 'Gateway' to Exmoor. There can be few homes that come to the market within the Exmoor National Park that offer a better balance of a private home alongside equestrian facilities. Description Stream Meadow was built in the late 1980's of traditional construction with externally rendered elevations beneath a tiled roof and is well presented and in good order throughout. Recent additions have been a double garage with cloakroom and upper floor (accessed via a side door from the back lawn). This could easily be made into an office or further accommodation (subject to the necessary planning permissions). Extension to kitchen used as a boot room with a patio area. Accommodation Built in a very attractive style the large well proportioned reception room are mainly to one side of the wide hallway and the bedrooms are thoughtfully placed off a separate inner hallway. The large l shaped kitchen/breakfast room is exceptionally well equipped (integral Mele dishwasher, range style cooker and hood, full height fridge freezer and separate freezer) is a charming area with double glazed doors leading to the boot room (underfloor heating) and back door to terrace and garaging. The double doors lead through to the sperate dining room with dual aspect and further double doors through to a beautifully appointed triple aspect sitting room (22ft'10' x 15'9'') with inset multi burning stove and patio doors leading the balcony with far reaching south facing views of across the Barle Valley. Three bedrooms lie off the inner hall. The main bedroom (en-suite) is large with a full range of built in wardrobes and en-suite shower room. A set of double glazed doors open onto the terrace. Two further double bedrooms both with built in wardrobes and served by a well appointed family bathroom. A staircase leads down to the lower level, where there is a large utility room with fitted units, Belfast sink, washing machine and LPG boiler (new 2022) and large understairs cupboard and lower back door to garden. Bedroom 4 is off the utility room with an en-suite bathroom. The whole lower ground floor could quite easily become a self contained unit. OutsideThe Gardens, Stabling, Paddocks and Outbuildings.One of the most attractive features of this property is its setting, surrounded by gardens, parkland, large pond, vegetable patch and 4 paddocks. The drive continues to a larger parking and turning area which provides access to the stables, paddocks and outbuildings.The stable yard is well fenced and looks out onto the pond, orchard and paddocks with hay barn two loose boxes (11'3''x 11'3'') with an attached tack/feed room (10'4'' x 14'4'') enclosed by hard standing to the front, outside tap and electricity. A hay barn (open fronted 11'4'' x 9'1''), a workshop with power and fitted workbench and shelving (11'4'' x 11'1''). A detached double doored barn (19'0''x 11'8''). The property in total stands within some c. 4 Acres divided into paddocks and garden which is bordered by stock proof fencing. The gardens are a particular feature and over the years have been planted with an abundance of trees and plants to create private and secluded areas as well as large open spaces from which to enjoy the views and countryside.The gardens are mainly laid to lawn and divided into parkland, a vegetable garden plus a more formal level garden boarded by mature hedging and flower beds. Steps lead down through a pergola to the back patio and garaging.
The drive continues past the side of the house leading to an additional large parking and turning area to the rear of the property plus access to the double garage. The double garage has power assisted doors, separately accessed floor above and cloakroom.Sitting Room 22'10" x 15'9" (6.96m x 4.8m).Kitchen 21'9" x 20'7" (6.63m x 6.27m).Dining Room 18'3" x 10' (5.56m x 3.05m).Boot Room 14'11" x 6'2" (4.55m x 1.88m).Study 5'7" x4'11" (1.7m x1.5m).Bedroom 3 11'11" x 9'1" (3.63m x 2.77m).Bedroom 2 11'10" x 10' (3.6m x 3.05m).Bedroom 1 17'11" x 11'7" (5.46m x 3.53m).Bedroom 4 17'9" x15'7" (5.4m x4.75m).Utility Room 18'9" x 8' (5.72m x 2.44m).Garage 21'9" x 17'5" (6.63m x 5.3m).Services Mains water and electric. Private drainageTenure FreeholdCouncil Tax Somerset Council - GEPC EPC Rating – EWayleaves, Easements and Rights of Way The property is being sold subject to and with the benefit of all rights including rights of way (whether public or private), light, support, drainage, water, and electricity supplies and other rights and obligations, easements and quasi easements and restrictive covenants and all existing and proposed wayleaves for masts, pylons, stays, cables, drains, water, gas and other pipes whether referred to in these particulars or not.From our office in Dulverton proceed north out of the town past Stanbury's Garage and The Rock House music shop, continue along Jury Road. Pass the left hand turn to Hollam Drive and Stream Meadow will be found on the left hand side clearly indicated by its name plate. What3words
Using What3words Smart Phone App. For those who already use this Geolocation App device for your smartphone – Type in the following three words: //educates.feasts.shares
For those not already using this facility. It is a smartphone App that can give you directions to any 3qm area on the planet and is ideal for finding properties in remote or secluded locations – You can download the app to your smartphone or visit their website by typing in https://what3words.comFeatures:
- Balcony
- Garage
- Garden