16 055 930 PLN
14 222 708 PLN
4 bd
249 m²
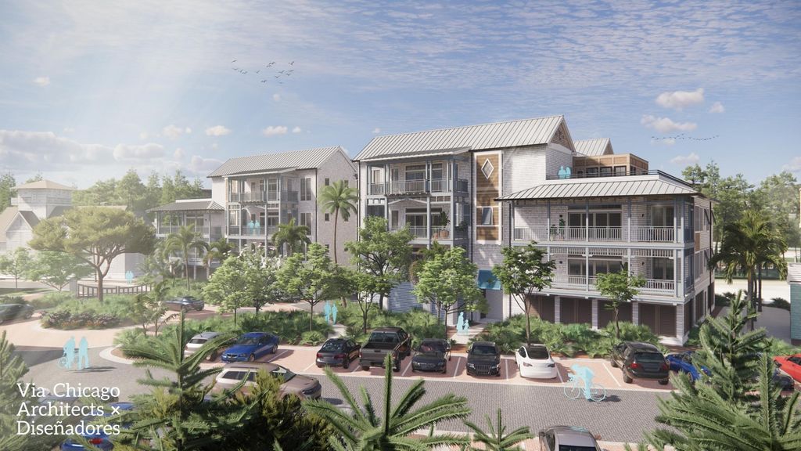
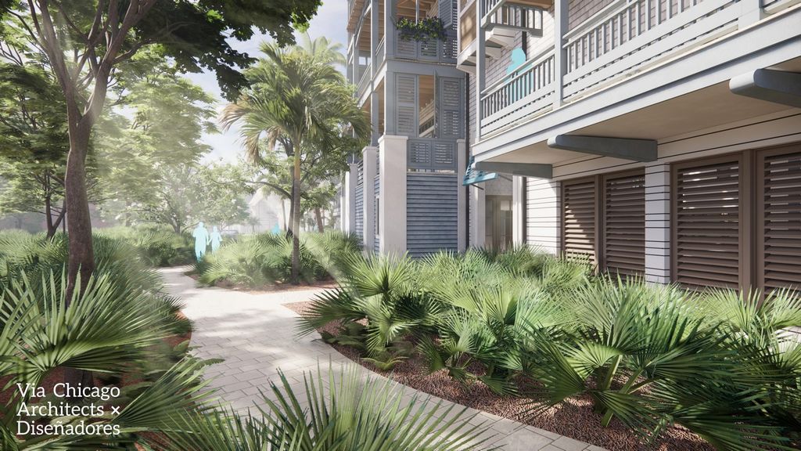
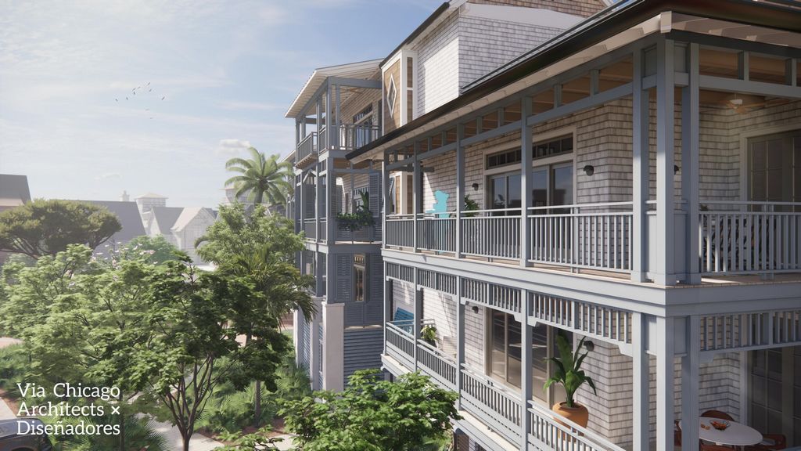

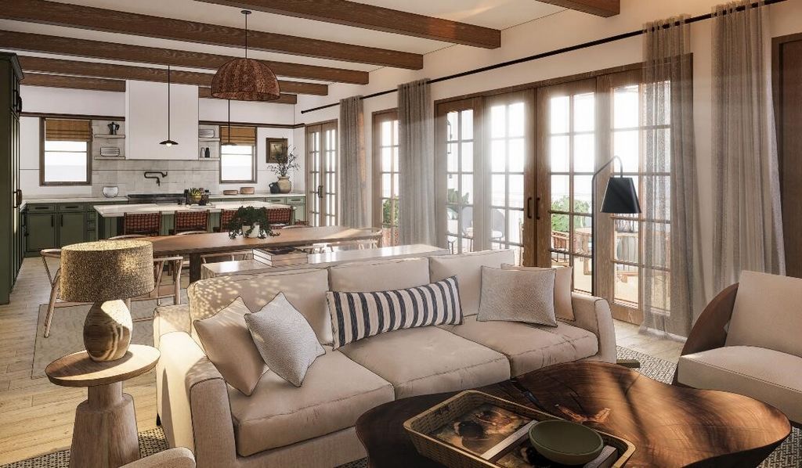
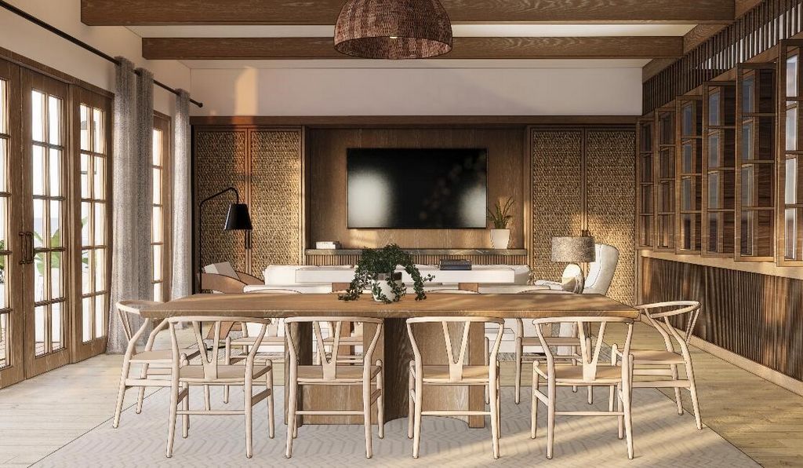
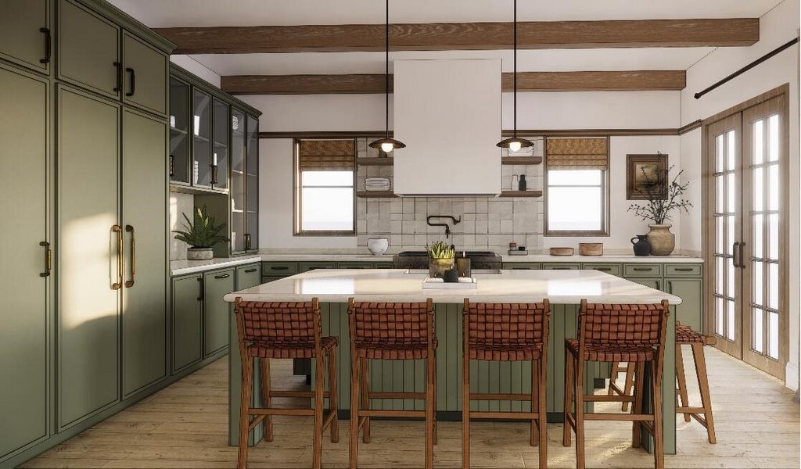
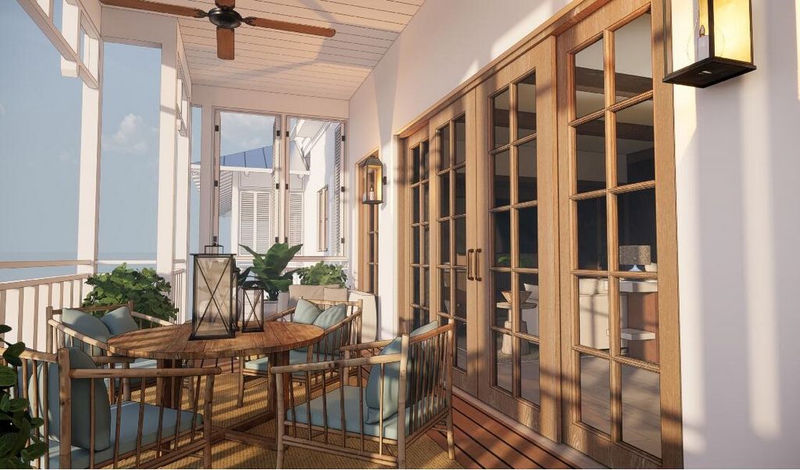
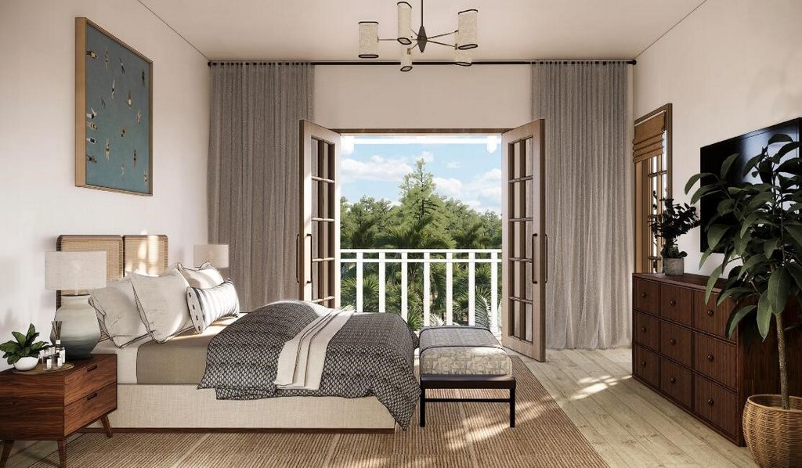
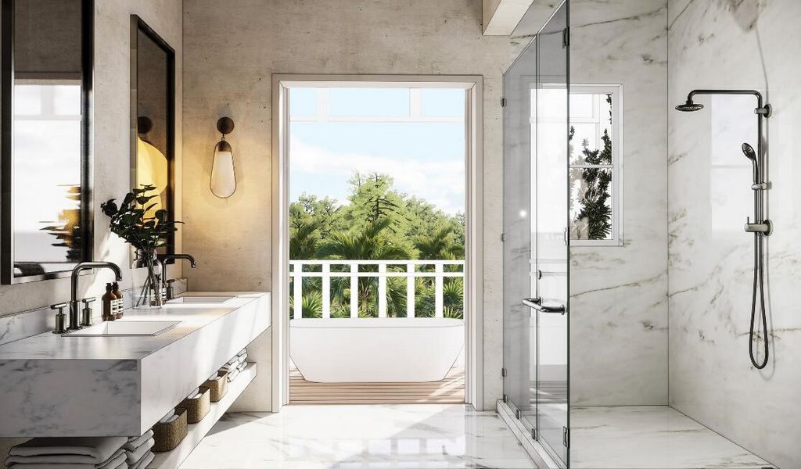
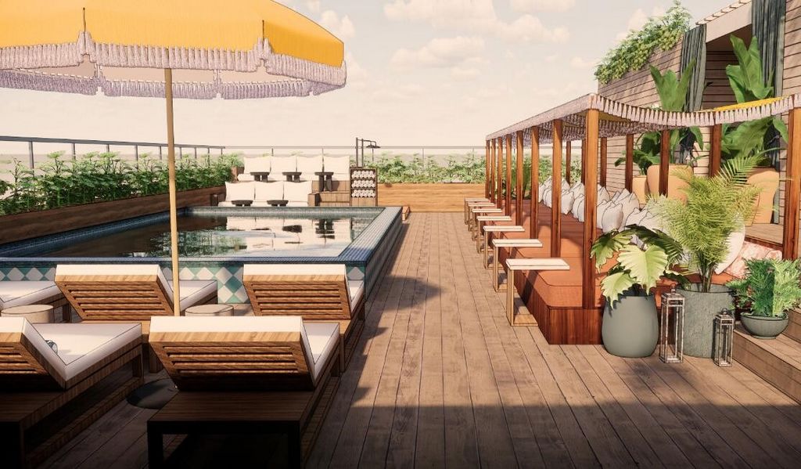
Features:
- Terrace Zobacz więcej Zobacz mniej Designed by the acclaimed team at Via Chicago Architects x Disenadores, the newly unveiled Grace Point Residences reinterpret coastal vernacular in a way that embraces the stunning surrounding landscape while inspiring a new vision of luxury living along 30A. The low-density complex resides in the final phase of the established private community of Grace Point.Through thoughtful site planning, the three distinct buildings that make up the Grace Point Residences are seamlessly interconnected by meandering brick paved walkways and unique courtyards bordered by lush vegetation. The ground level of the Northern most building is slated to create a vibrant mixed-use sector anchored with conveniences like a local coffee shop, a fine dining venue, and ample green space. Evoking the grand azoteas of Cartagena, the rooftop pool with cabanas and lounge provides residents with a central place to gather with friends and family. Bold selections, adventurous detailing, and curated color palates give traditional forms of modern context, fostering an ideal blend of welcoming community and discrete privacy. Encompassing four bedroom suites and over 2,600 square feet of living space, Residence C1 resides on the second floor of Building C offering heightened privacy with short-term rental restrictions. An elevator in addition to two separate stairwells lead the way from the underground parking garage to the second level corridor which provides two private entry points to the residence, one that opens up to a welcoming foyer and a secondary option that leads to the main passageway with bedroom suites. Open, airy, and well crafted, the living area overlooks the gourmet kitchen featuring custom cabinetry, an oversized island with integrated seating, and a luxury appliance suite. Abutting to the kitchen, the dining area offers direct access to the outdoor terrace which creates a true continuation of living space while also providing the perfect place to relax and admire the curation of vibrant colors and majestic glow exuded from the famed Emerald Coast sunsets each and every night. Showcasing millwork by Kay Fuller & Sons, the custom cabinetry, reclaimed oak flooring, and hand-hewn oak beams can be appreciated throughout. Situated in the rear off of a private hall, the main suite boasts an oversized walk-in wardrobe, a sleeping chamber overflowing with natural light, and a sumptuous ensuite with dual vanities, tiled wet room, soaking tub, and separate water closet. Three additional bedroom suites, home office area, powder room, and full-sized laundry room complete the residence. The culmination of amenities and exclusiveness affords residents with the epitome of private coastal living while remaining geographically poised in the heart of 30A minutes from all of the world-class dining and entertainment venues along with the town centers of Alys Beach and Rosemary Beach. The compelling and sought after full-time living features rarely found in attached unit configurations makes this a unique ownership opportunity for investors and full-time residents alike. Inquire today to learn more and start envisioning the coastal lifestyle you deserve.
Features:
- Terrace