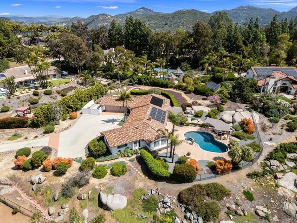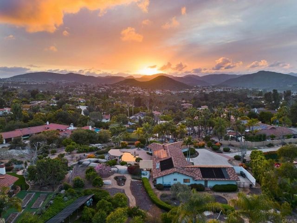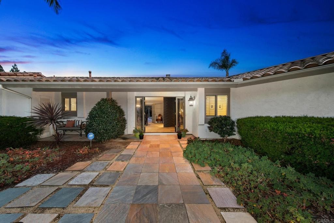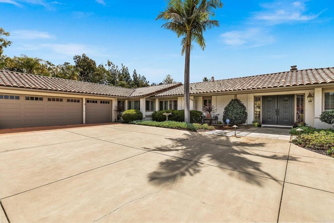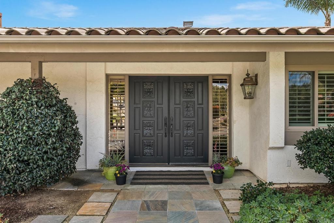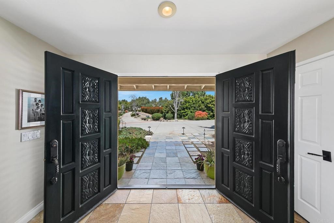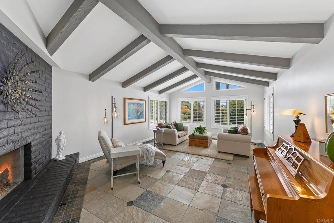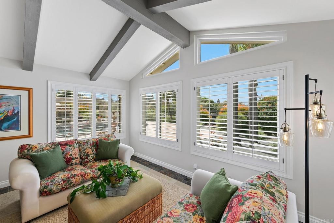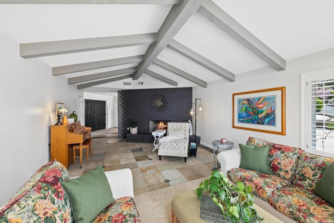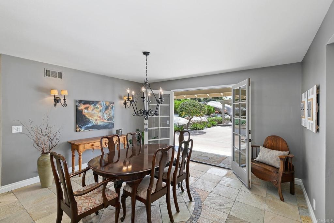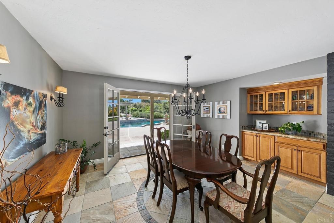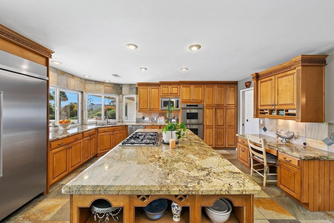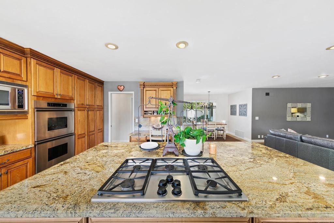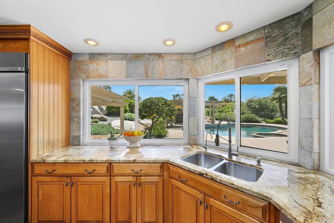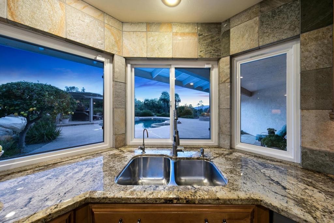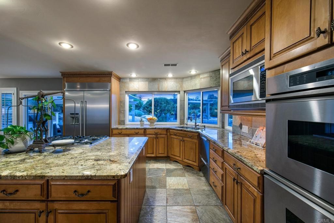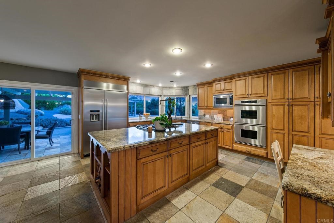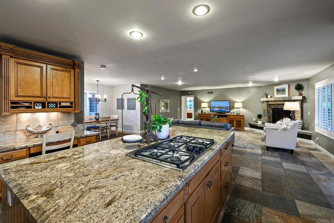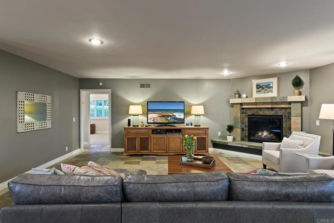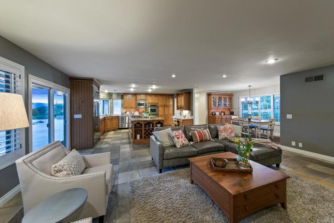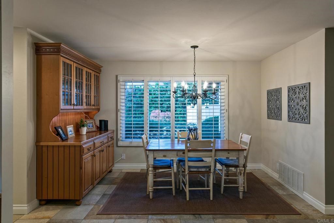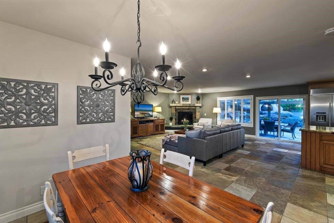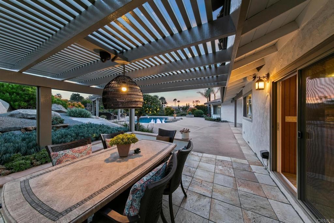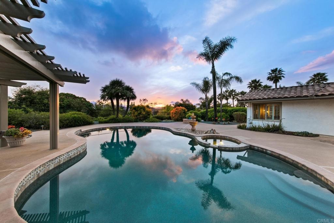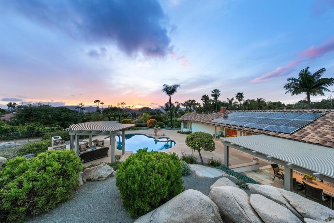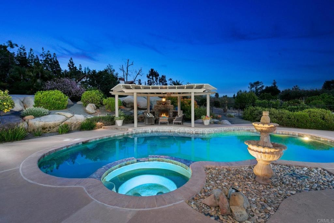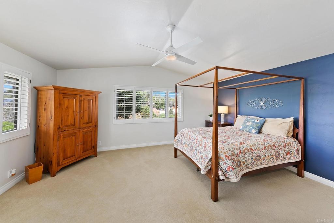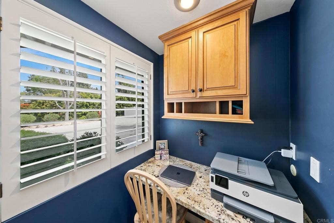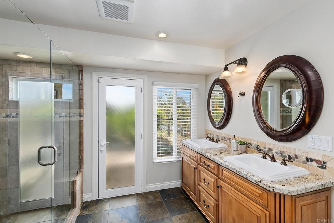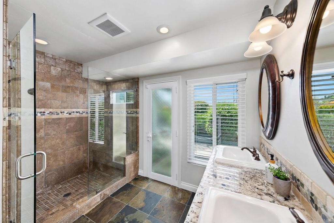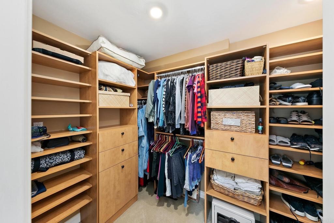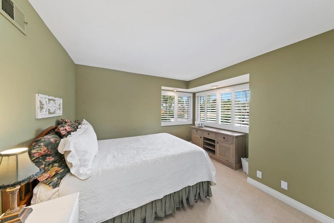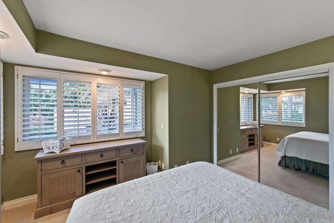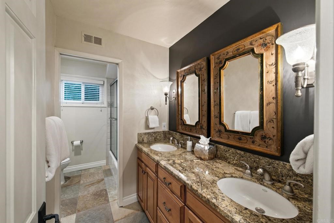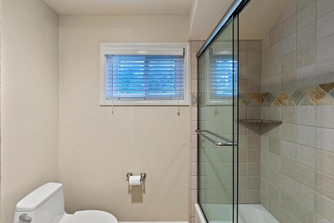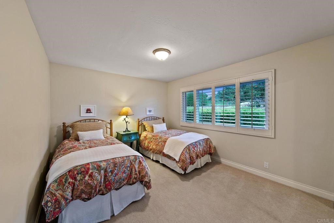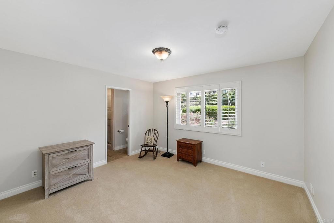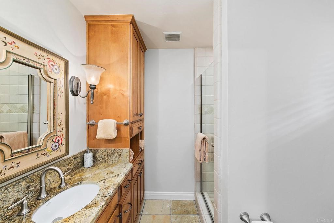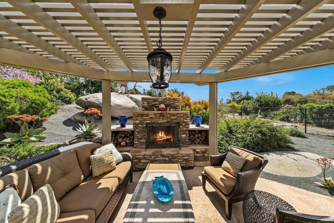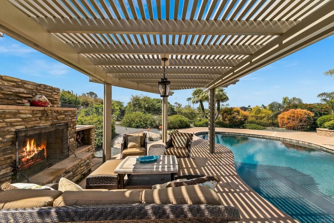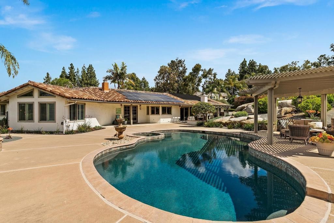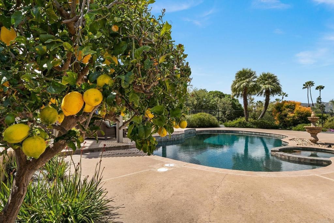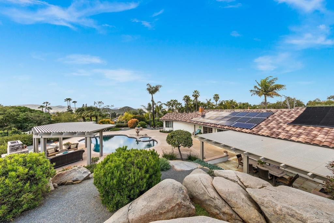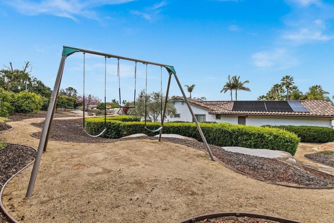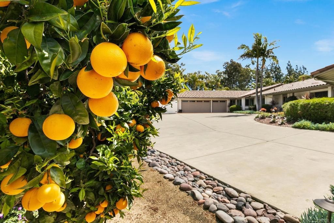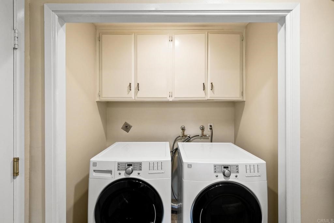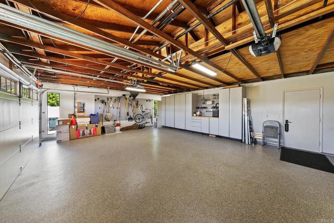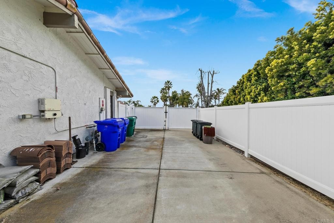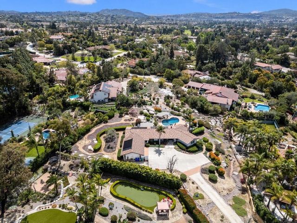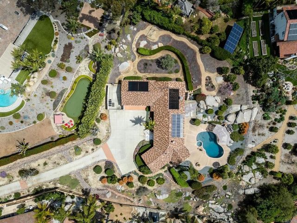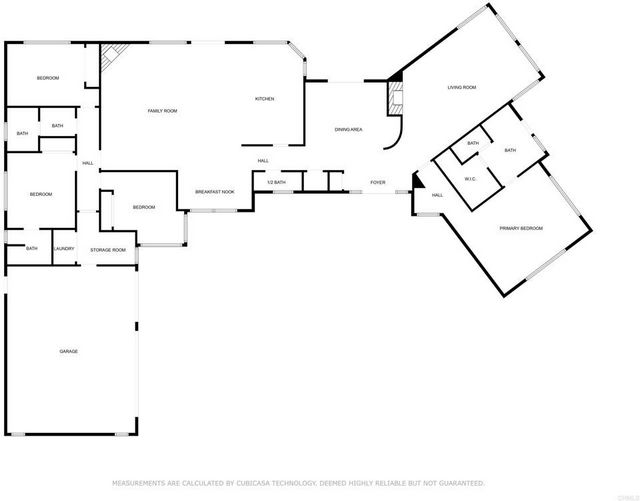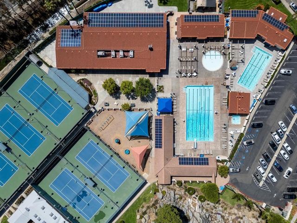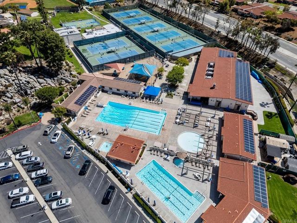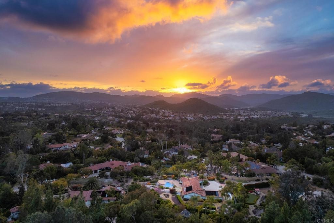POBIERANIE ZDJĘĆ...
Dom & dom jednorodzinny for sale in Poway
8 770 226 PLN
Dom & dom jednorodzinny (Na sprzedaż)
Źródło:
EDEN-T96413874
/ 96413874
Nestled in the highly regarded "Trails" of north Rancho Bernardo, this single level, impeccably maintained home presents an incredible opportunity for the next owner. A thoughtful floor plan offers the perfect living space for a family, empty nesters seeking one level living or a multi-generational family. The spacious and secluded primary suite has views of blossoming orange trees, an office nook, and an ensuite with walk in closet and step in shower. Remaining bedrooms, located on the opposite side, include an ensuite guest room and two additional bedrooms. Elegant Autumn slate flooring flows throughout the home and excludes a feeling of cool, organic comfort (bedrooms are carpeted). The ideal kitchen design includes center island, stainless appliances, neutral solid wood cabinets, lots of storage, and opens to the family room with gas fire place. A resort like oasis best describes the backyard with covered patio, built in BBQ, recently resurfaced pool/spa and an elevated sitting area with outdoor fireplace. Fruit trees abound the remaining property which has been extensively landscaped with drought tolerant plants and DG for optimal water conservation. The three-car attached garage is finished with loads of cabinets. Owned solar heats the home and a separate owned solar system heats the pool/spa.
Zobacz więcej
Zobacz mniej
Nestled in the highly regarded "Trails" of north Rancho Bernardo, this single level, impeccably maintained home presents an incredible opportunity for the next owner. A thoughtful floor plan offers the perfect living space for a family, empty nesters seeking one level living or a multi-generational family. The spacious and secluded primary suite has views of blossoming orange trees, an office nook, and an ensuite with walk in closet and step in shower. Remaining bedrooms, located on the opposite side, include an ensuite guest room and two additional bedrooms. Elegant Autumn slate flooring flows throughout the home and excludes a feeling of cool, organic comfort (bedrooms are carpeted). The ideal kitchen design includes center island, stainless appliances, neutral solid wood cabinets, lots of storage, and opens to the family room with gas fire place. A resort like oasis best describes the backyard with covered patio, built in BBQ, recently resurfaced pool/spa and an elevated sitting area with outdoor fireplace. Fruit trees abound the remaining property which has been extensively landscaped with drought tolerant plants and DG for optimal water conservation. The three-car attached garage is finished with loads of cabinets. Owned solar heats the home and a separate owned solar system heats the pool/spa.
Eingebettet in die hoch angesehenen "Trails" des nördlichen Rancho Bernardo, bietet dieses einstöckige, tadellos gepflegte Haus eine unglaubliche Gelegenheit für den nächsten Besitzer. Ein durchdachter Grundriss bietet den perfekten Wohnraum für eine Familie, leere Nester, die auf einer Ebene wohnen möchten, oder eine Mehrgenerationenfamilie. Die geräumige und abgeschiedene Hauptsuite bietet Blick auf blühende Orangenbäume, eine Büroecke und ein eigenes Bad mit begehbarem Kleiderschrank und Step-in-Dusche. Die restlichen Schlafzimmer, die sich auf der gegenüberliegenden Seite befinden, umfassen ein Gästezimmer mit eigenem Bad und zwei weitere Schlafzimmer. Der elegante herbstliche Schieferboden zieht sich durch das ganze Haus und schließt ein Gefühl von kühlem, organischem Komfort aus (die Schlafzimmer sind mit Teppichboden ausgelegt). Das ideale Küchendesign umfasst eine Mittelinsel, Edelstahlgeräte, neutrale Massivholzschränke, viel Stauraum und öffnet sich zum Familienzimmer mit Gaskamin. Ein Resort wie eine Oase beschreibt am besten den Hinterhof mit überdachter Terrasse, eingebautem Grill, kürzlich renoviertem Pool/Spa und einer erhöhten Sitzecke mit Außenkamin. Obstbäume gibt es im Überfluss auf dem restlichen Grundstück, das umfangreich mit trockenheitstoleranten Pflanzen und DG für eine optimale Wassereinsparung angelegt wurde. Die angeschlossene Garage für drei Autos ist mit vielen Schränken ausgestattet. Eine eigene Solaranlage heizt das Haus und eine separate Solaranlage heizt den Pool/das Spa.
Źródło:
EDEN-T96413874
Kraj:
US
Miasto:
San Diego
Kod pocztowy:
92128
Kategoria:
Mieszkaniowe
Typ ogłoszenia:
Na sprzedaż
Typ nieruchomości:
Dom & dom jednorodzinny
Wielkość nieruchomości:
271 m²
Pokoje:
4
Sypialnie:
4
Łazienki:
3
WC:
1
