POBIERANIE ZDJĘĆ...
Dom & dom jednorodzinny for sale in East Buckland
3 040 345 PLN
Dom & dom jednorodzinny (Na sprzedaż)
2 bd
Źródło:
EDEN-T96385469
/ 96385469
Źródło:
EDEN-T96385469
Kraj:
GB
Miasto:
North Devon
Kod pocztowy:
EX21 5RE
Kategoria:
Mieszkaniowe
Typ ogłoszenia:
Na sprzedaż
Typ nieruchomości:
Dom & dom jednorodzinny
Sypialnie:
2
Parkingi:
1
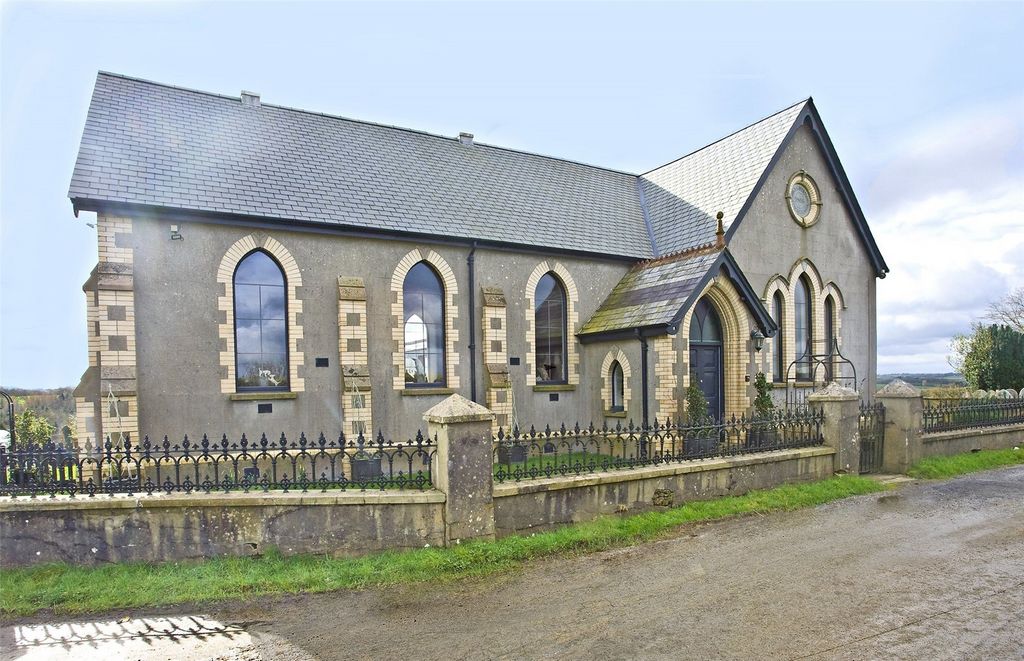


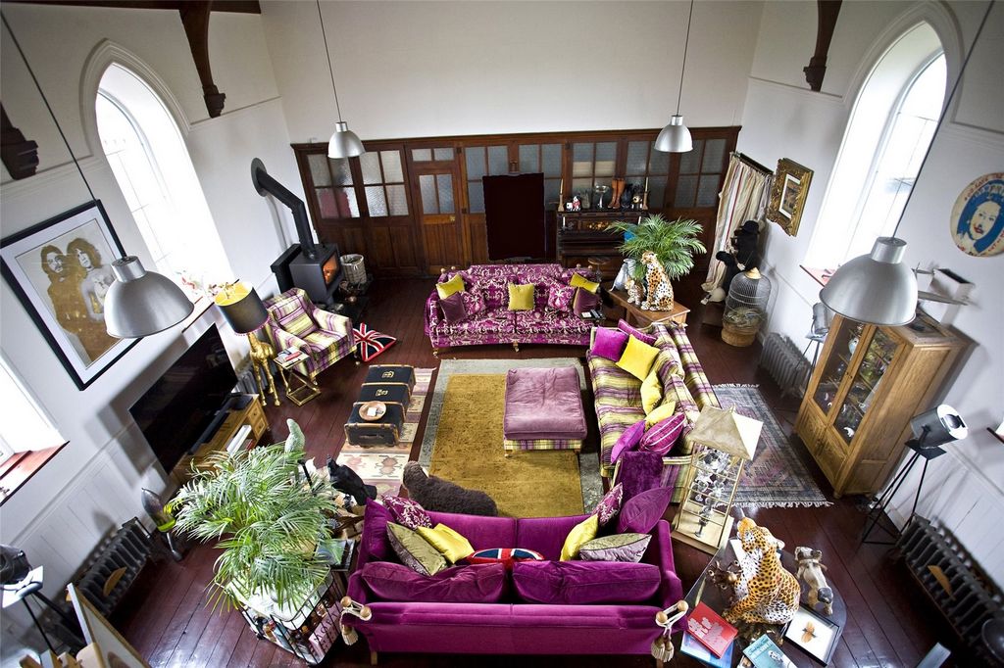

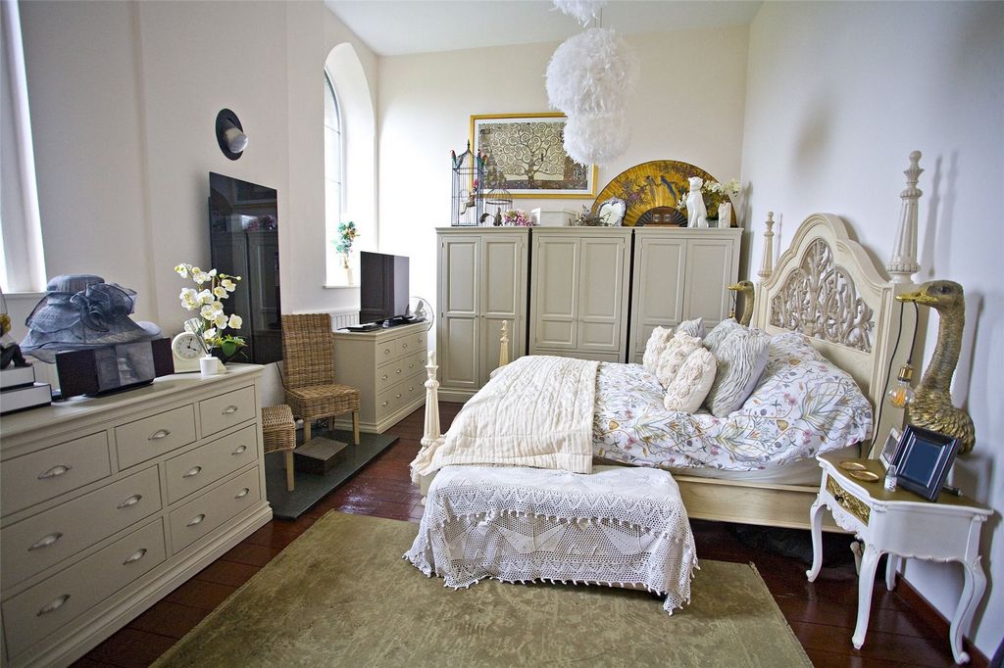

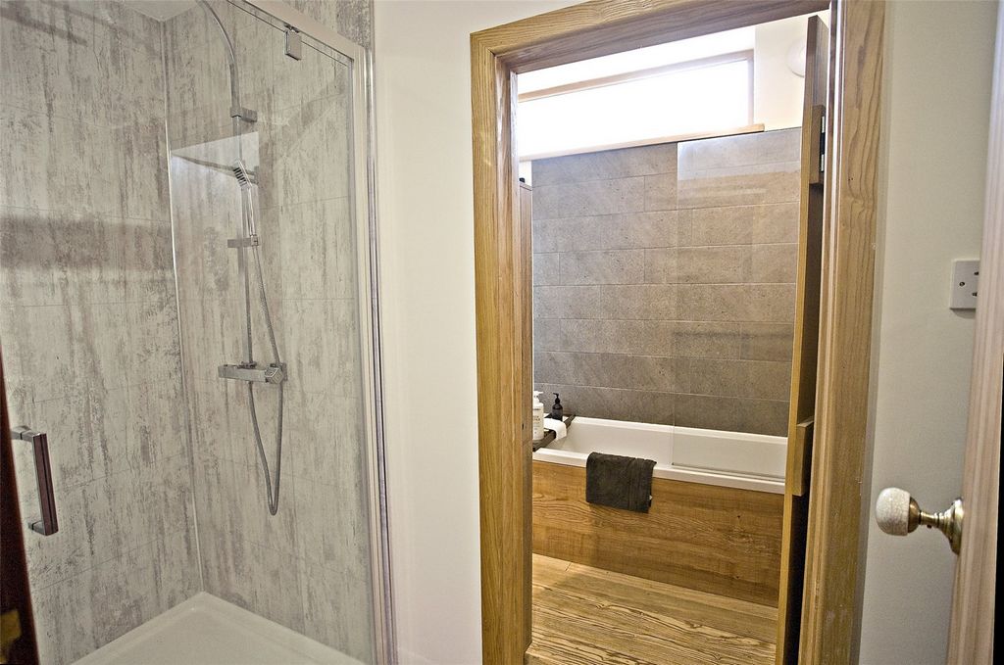
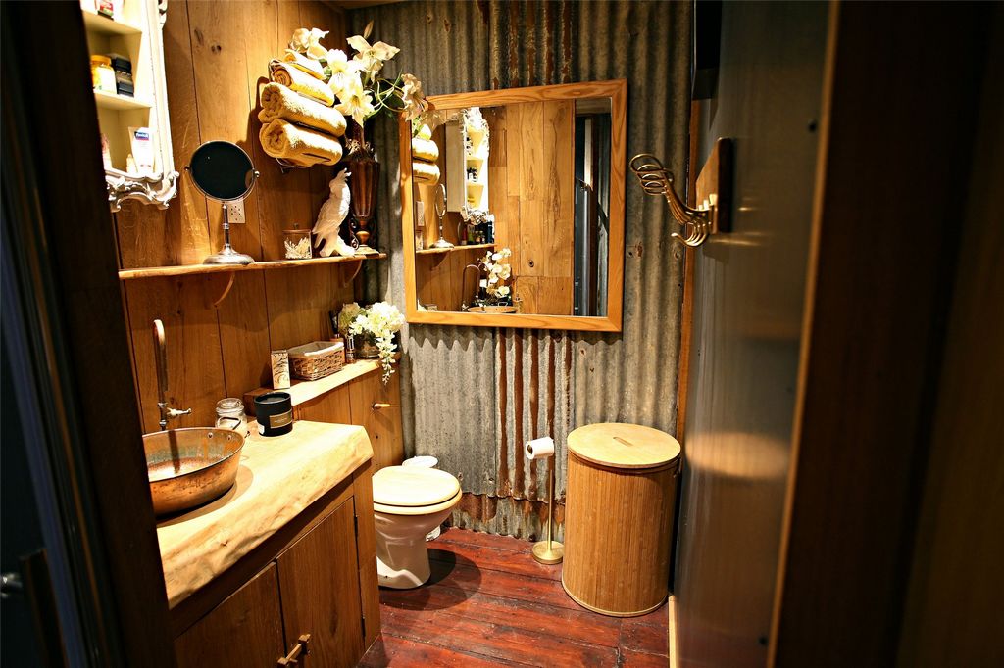
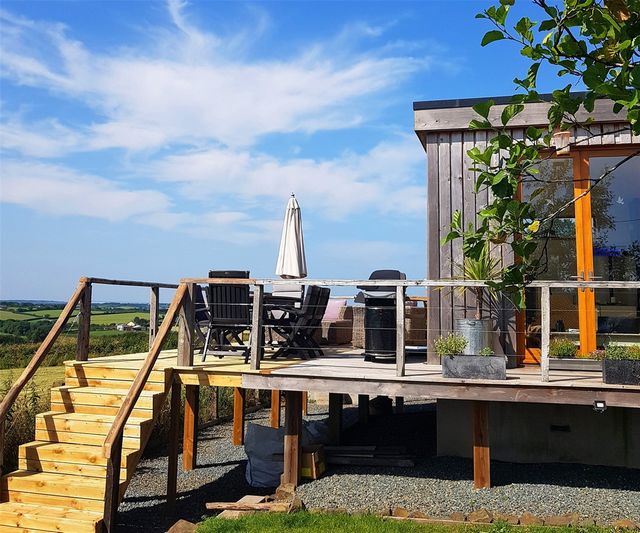



- Parking Zobacz więcej Zobacz mniej The chapel & schoolroom have been sympathetically converted maintaining as many original features as possible, whilst the 34ft extension is a marvellous open plan kitchen/dining room with triple aspect views of fields and woodland, including Dartmoor on the horizon.In brief, the property comprises: painted wood doors entering into the enclosed chapel porch with tiled flooring. This opens into the former chapel, an expansive room with an 18ft vaulted ceiling, stained glass window, dark wooden floors and a wood burning stove. To the end of the chapel is a sleep-loft crafted of locally sourced oak & ash timber with a shower room underneath fitted with a contemporary 3 piece suite – the perfect space for guests to stay.The two double bedrooms have been converted from the old schoolroom, both with tall arched windows and wood flooring. It is the space above these rooms with the potential for two further bedrooms.The family bathroom is finished to a high standard with a hardwood floor, heated towel rail and 3-piece suite comprising of a WC, panelled bath with shower over and a wash hand basin.The extension adjoins the original chapel seamlessly. An impressive triple aspect room with tall French doors and oak floorboards, this is an indulgent spot to enjoy the surrounding landscape. The bespoke kitchen is topped with ash work surfaces and the large island is fitted with induction hob with an integrated downdraft extractor. There is an integrated washing machine and additional plumbing for a washing machine.The garden is low-maintenance and enjoys the panoramic views available with level lawns & gravel paths, and a gated driveway with parking for 2 to 3 cars.Sitting Room 36'5" x 23'9" (11.1m x 7.24m).Kitchen/Dining Room 34'2" x 19'6" (10.41m x 5.94m).Bedroom 1 20'6" x 13'2" (6.25m x 4.01m).Bedroom 2 13'2" x 8'5" (4.01m x 2.57m).Sleep Loft 8'10" x 8'7" (2.7m x 2.62m).EPC FCouncil Tax CTenure FreeholdViewing Arrangements Strictly by appointment only with sole selling agentServices Mains water, electric, oil fired central heating and private sewage treatment plant.From Torrington Town Square, take the South Street exit to the New Street junction. Turn left, heading towards Bideford and on the outskirts of the town, bear left on the B3227 Langtree Road. Proceed through the village of Langtree, on to Stibb Cross. At the crossroads, take the left hand turning, signposted Shebbear. Continue along this road for approximately two miles where the property can be found on the right.Features:
- Parking Die Kapelle und der Schulraum wurden liebevoll umgebaut, wobei so viele ursprüngliche Merkmale wie möglich erhalten blieben, während der 34-Fuß-Anbau eine wunderbare offene Küche / Esszimmer mit dreifachem Blick auf Felder und Wälder ist, einschließlich Dartmoor am Horizont.Kurz gesagt, das Anwesen besteht aus: bemalten Holztüren, die in die geschlossene Kapellenveranda mit Fliesenboden führen. Dies öffnet sich in die ehemalige Kapelle, einen weitläufigen Raum mit einer 18 Fuß hohen Gewölbedecke, Buntglasfenstern, dunklen Holzböden und einem Holzofen. Am Ende der Kapelle befindet sich ein Schlafloft aus lokalem Eichen- und Eschenholz mit einem Duschbad darunter, das mit einer modernen 3-teiligen Suite ausgestattet ist - der perfekte Ort für Gäste.Die beiden Doppelzimmer wurden aus dem alten Schulzimmer umgebaut, beide mit hohen Bogenfenstern und Holzboden. Es ist der Raum über diesen Räumen mit dem Potenzial für zwei weitere Schlafzimmer.Das Familienbadezimmer ist hochwertig mit einem Parkettboden, einem beheizten Handtuchhalter und einer 3-teiligen Suite ausgestattet, die aus einem WC, einer getäfelten Badewanne mit Dusche und einem Waschbecken besteht.Der Anbau schließt nahtlos an die ursprüngliche Kapelle an. Ein beeindruckendes Dreibettzimmer mit hohen Fenstertüren und Eichendielen, ein verwöhnender Ort, um die umliegende Landschaft zu genießen. Die maßgeschneiderte Küche ist mit Arbeitsflächen aus Esche ausgestattet und die große Insel ist mit einem Induktionskochfeld mit integriertem Downdraft-Dunstabzug ausgestattet. Es gibt eine integrierte Waschmaschine und zusätzliche Sanitäranlagen für eine Waschmaschine.Der Garten ist pflegeleicht und bietet einen Panoramablick mit ebenen Rasenflächen und Kieswegen sowie einer eingezäunten Einfahrt mit Parkplätzen für 2 bis 3 Autos.Wohnzimmer 36'5" x 23'9" (11,1 m x 7,24 m).Küche/Esszimmer 34'2" x 19'6" (10,41 m x 5,94 m).Schlafzimmer 1 20'6" x 13'2" (6,25 m x 4,01 m).Schlafzimmer 2 13'2" x 8'5" (4,01 m x 2,57 m).Schlafloft 8'10" x 8'7" (2,7 m x 2,62 m).EPÜ FGemeindesteuer CBesitzverhältnisseBesichtigungsvereinbarungen: Nur nach Vereinbarung mit dem AlleinverkäuferDienstleistungen Leitungswasser, Strom, Ölzentralheizung und private Kläranlage.Vom Torrington Town Square nehmen Sie die Ausfahrt South Street bis zur Kreuzung New Street. Biegen Sie links in Richtung Bideford ab und halten Sie sich am Stadtrand links auf der B3227 Langtree Road. Fahren Sie weiter durch das Dorf Langtree nach Stibb Cross. An der Kreuzung biegen Sie links ab und sind in Richtung Shebbear ausgeschildert. Fahren Sie etwa zwei Meilen auf dieser Straße weiter, wo sich das Anwesen auf der rechten Seite befindet.Features:
- Parking La capilla y el aula de la escuela se han convertido con simpatía manteniendo tantas características originales como sea posible, mientras que la extensión de 34 pies es una maravillosa cocina / comedor de planta abierta con vistas de triple aspecto de campos y bosques, incluido Dartmoor en el horizonte.En resumen, la propiedad consta de: puertas de madera pintada que ingresan al porche cerrado de la capilla con pisos de baldosas. Esto se abre a la antigua capilla, una amplia sala con un techo abovedado de 18 pies, vidrieras, pisos de madera oscura y una estufa de leña. Al final de la capilla hay un altillo para dormir hecho de madera de roble y fresno de origen local con un cuarto de baño debajo equipado con una suite contemporánea de 3 piezas, el espacio perfecto para que los huéspedes se alojen.Las dos habitaciones dobles se han convertido en la antigua sala de clases, ambas con altas ventanas arqueadas y suelos de madera. Es el espacio por encima de estas habitaciones con el potencial de dos dormitorios más.El cuarto de baño familiar está acabado a un alto nivel con suelo de madera, toallero eléctrico y suite de 3 piezas que consta de WC, bañera con paneles con ducha y lavabo.La ampliación linda con la capilla original a la perfección. Una impresionante habitación de triple aspecto con altas puertas francesas y pisos de roble, este es un lugar indulgente para disfrutar del paisaje circundante. La cocina a medida está cubierta con encimeras de fresno y la gran isla está equipada con placa de inducción con extractor de corriente descendente integrado. Hay una lavadora integrada y plomería adicional para una lavadora.El jardín es de bajo mantenimiento y disfruta de las vistas panorámicas disponibles con césped nivelado y caminos de grava, y un camino de entrada cerrado con estacionamiento para 2 a 3 autos.Sala de estar 36'5" x 23'9" (11.1m x 7.24m).Cocina/Comedor 34'2" x 19'6" (10.41m x 5.94m).Dormitorio 1 20'6" x 13'2" (6.25m x 4.01m).Dormitorio 2 13'2" x 8'5" (4.01m x 2.57m).Loft para dormir 8'10" x 8'7" (2.7m x 2.62m).EPC FImpuesto Municipal CTenencia AbsolutaArreglos de visualización Estrictamente con cita previa solo con el agente de ventas exclusivoServicios Red de agua, electricidad, calefacción central de gasoil y planta privada de tratamiento de aguas residuales.Desde Torrington Town Square, tome la salida de South Street hasta el cruce de New Street. Gire a la izquierda, en dirección a Bideford y en las afueras de la ciudad, gire a la izquierda en la B3227 Langtree Road. Continúe a través del pueblo de Langtree, hasta Stibb Cross. En el cruce, gire a la izquierda en señal de Shebbear. Continúe por esta carretera durante aproximadamente dos millas donde se encuentra la propiedad a la derecha.Features:
- Parking De kapel en het schoollokaal zijn op sympathieke wijze omgebouwd met behoud van zoveel mogelijk originele kenmerken, terwijl de 34ft uitbreiding een prachtige open keuken / eetkamer is met drievoudig uitzicht op velden en bossen, inclusief Dartmoor aan de horizon.In het kort bestaat het pand uit: geschilderde houten deuren die toegang geven tot de omsloten kapelveranda met tegelvloer. Dit komt uit in de voormalige kapel, een ruime kamer met een gewelfd plafond van 18 voet, glas-in-loodramen, donkere houten vloeren en een houtkachel. Aan het einde van de kapel is een slaapzolder gemaakt van lokaal geproduceerd eiken- en essenhout met een doucheruimte eronder uitgerust met een moderne 3-delige suite - de perfecte ruimte voor gasten om te verblijven.De twee tweepersoonsslaapkamers zijn omgebouwd van het oude schoollokaal, beide met hoge boogramen en houten vloeren. Het is de ruimte boven deze kamers met de mogelijkheid voor nog twee slaapkamers.De familiebadkamer is afgewerkt met een hoge standaard met een hardhouten vloer, een verwarmd handdoekenrek en een 3-delige suite bestaande uit een toilet, een bad met panelen en een douche en een wastafel.De uitbreiding sluit naadloos aan op de oorspronkelijke kapel. Een indrukwekkende driepersoonskamer met hoge openslaande deuren en eiken vloerdelen, dit is een heerlijke plek om te genieten van het omringende landschap. De op maat gemaakte keuken is bekleed met essenhouten werkbladen en het grote eiland is voorzien van een inductiekookplaat met geïntegreerde afzuiging. Er is een geïntegreerde wasmachine en extra aansluiting voor een wasmachine.De tuin is onderhoudsarm en geniet van het panoramische uitzicht met vlakke gazons en grindpaden, en een omheinde oprit met parkeergelegenheid voor 2 tot 3 auto's.Zitkamer 36'5" x 23'9" (11,1 m x 7,24 m).Keuken/eetkamer 34'2" x 19'6" (10.41m x 5.94m).Slaapkamer 1 20'6" x 13'2" (6.25m x 4.01m).Slaapkamer 2 13'2" x 8'5" (4.01m x 2.57m).Slaapzolder 8'10" x 8'7" (2.7m x 2.62m).EPC FGemeentebelasting CEigendomsrecht in eigendomBezichtigingsarrangementen Uitsluitend op afspraak met enige verkoopmakelaarDiensten Leidingwater, elektriciteit, oliegestookte centrale verwarming en particuliere rioolwaterzuiveringsinstallatie.Neem vanaf Torrington Town Square de afslag South Street naar de kruising New Street. Sla linksaf, richting Bideford en houd aan de rand van de stad links aan op de B3227 Langtree Road. Ga verder door het dorp Langtree, verder naar Stibb Cross. Op het kruispunt slaat u linksaf, richting Shebbear. Blijf deze weg ongeveer twee mijl volgen, waar het pand aan de rechterkant te vinden is.Features:
- Parking