4 r
4 bd
4 r
4 bd
7 897 027 PLN
4 r
4 bd
5 420 841 PLN
4 r
4 bd
5 r
5 bd
4 r
4 bd
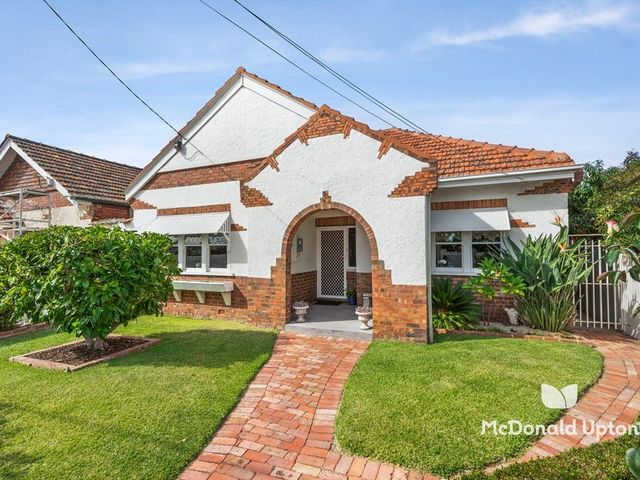
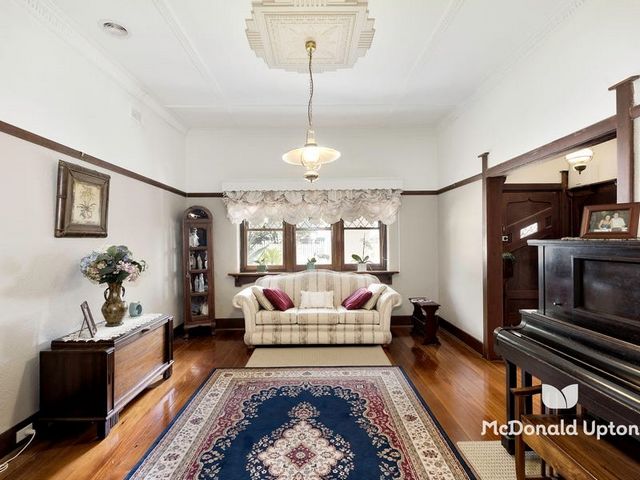
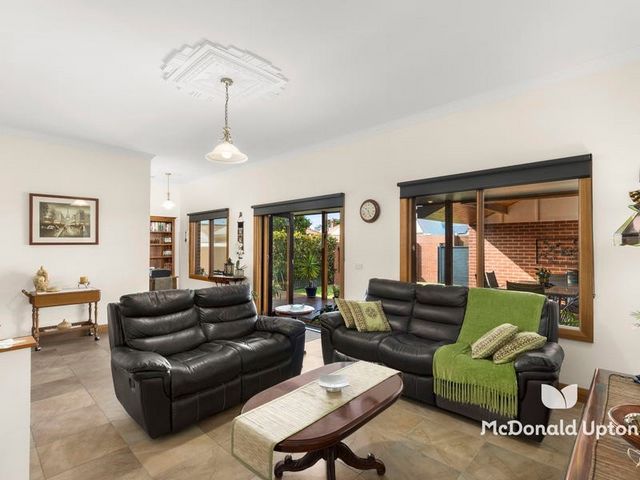
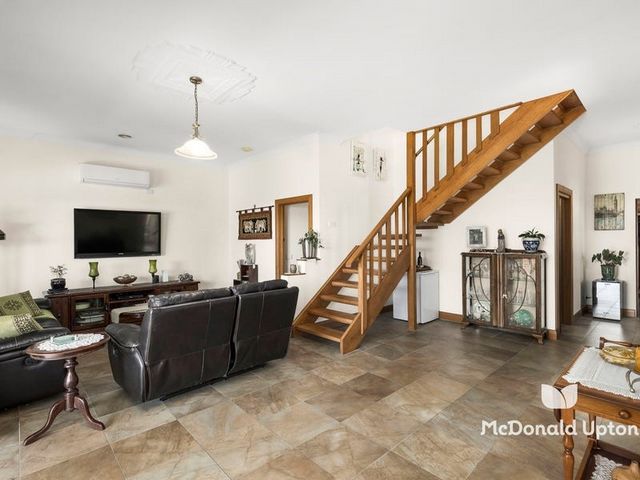
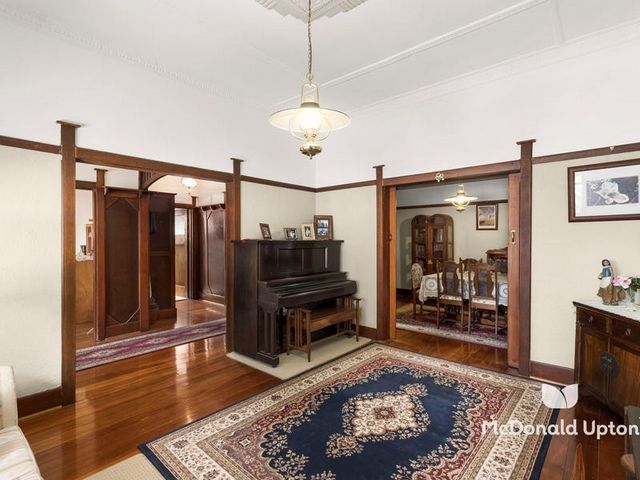
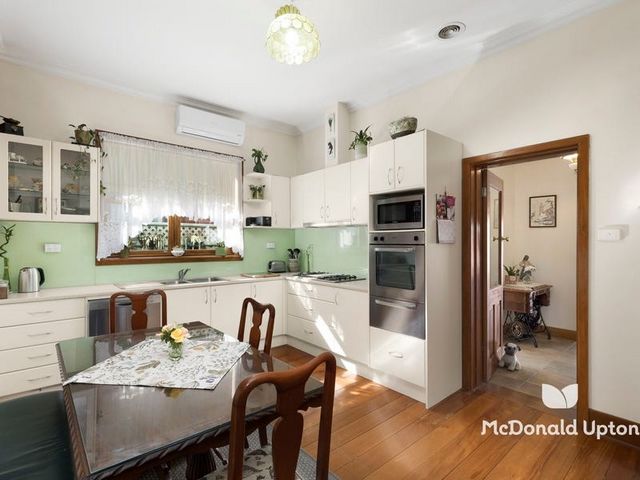
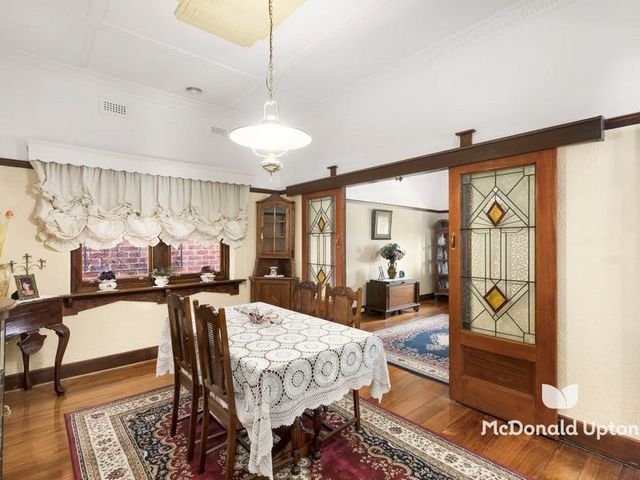
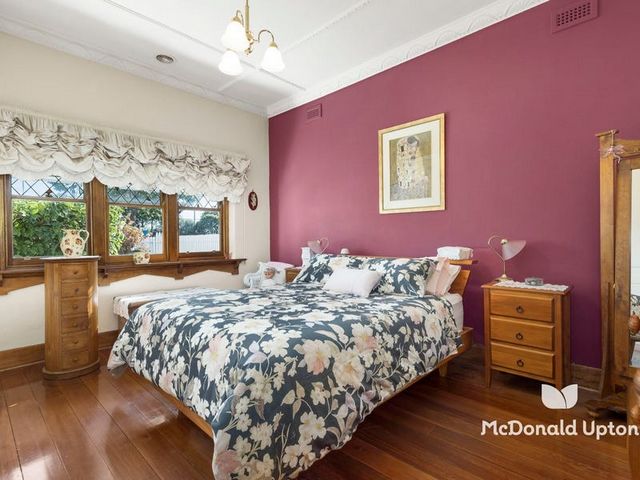
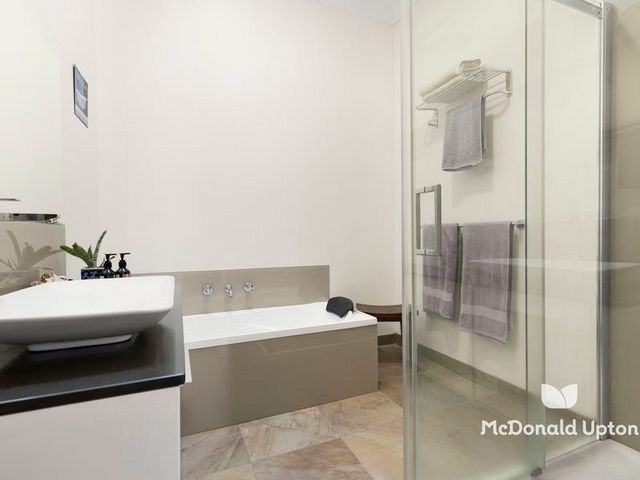
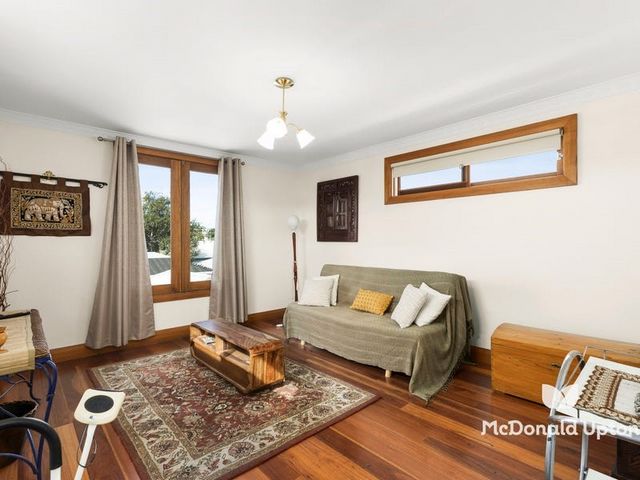
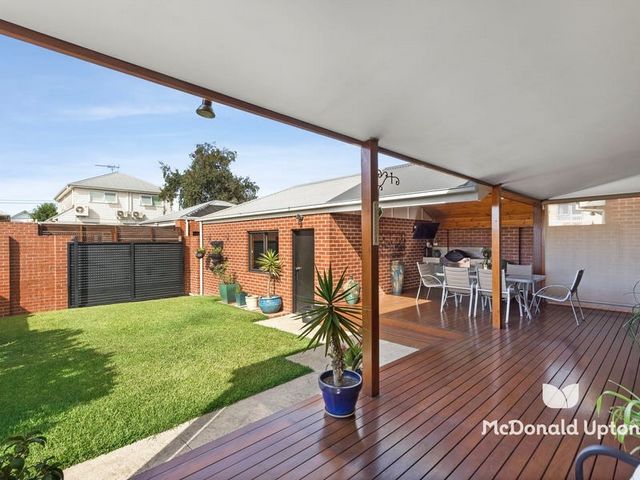
Features:
- Garage Zobacz więcej Zobacz mniej Nestled among a heritage-infused neighbourhood with parks, shops, and cafés just steps away, this endlessly charismatic home (c1945) deftly balances contemporary comfort and period character. Making an instant impression, a broad entrance hall features intricacies typical of its era, with a beautifully maintained interior serving to showcase exquisite detail throughout. Lovingly reimagined while as warm and inviting as the day it was built, entwined formal living and dining areas complement a substantial, extended section at rear, handily catered for by a combined kitchen/meals with stainless-steel appliances and plentiful bench/cabinet space. A first-rate indoor/outdoor entertainer's domain, bifolds reveal a low-maintenance backyard, with a ceiling fan and built-in Weber barbecue to a broad alfresco ensuring a perfect space for blue-sky afternoons with friends. With robes to each, three generous lower bedrooms are joined by a pair of smart bathrooms, while a light-filled upper bedroom (fourth) offers city glimpses and versatile use as a quiet teenager's retreat. • Captivating Art Deco style, enlivened and extended for family functionality • Four generous bedrooms, two smart bathrooms, and multiple living areas • Seamless indoor/outdoor entertaining, with a barbecue alfresco ideal come summertime • Kauri Pine floors, heating/cooling, a study area, and garage • Near parks, trails, schools, transport, and Puckle Street shopping/dining A dedicated study space and abundant storage headline a range of additional highlights including reverse-cycle heating and cooling, Kauri Pine floors, a functional fireplace to formal dining, skylight and individual bath to main bathroom, full-size laundry, and garage accessible via a wide rear laneway. An impressive entertainer with faultless function and flexibility for family life, it's a short walk to Puckle Street's celebrated culinary and retail scenes, city-bound trams, the quiet expanses of Ormond Park, and tranquil Moonee Ponds Creek Trail, with respected St Monica's and Moonee Ponds Primary Schools (zoned), Queens Park pool and lake, and CityLink close by.
Features:
- Garage