4 432 171 PLN
3 026 661 PLN
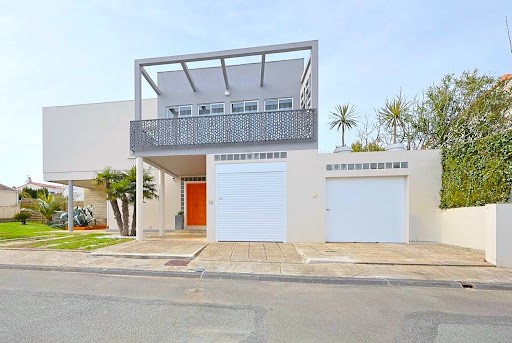
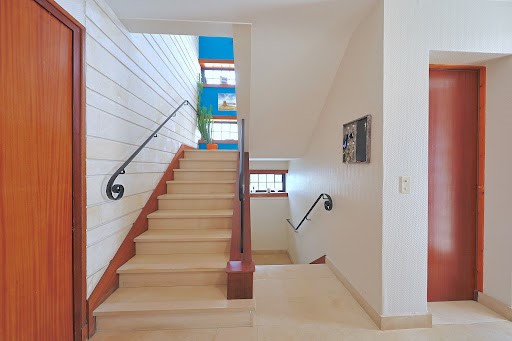
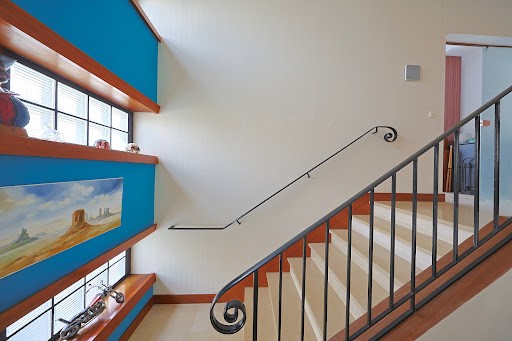
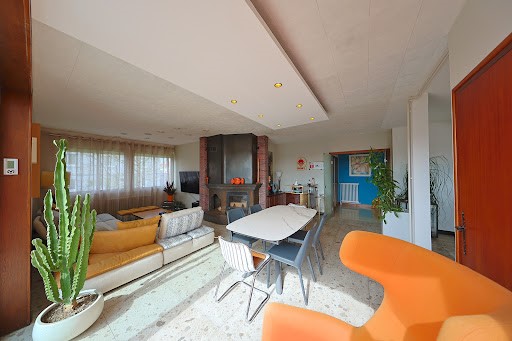

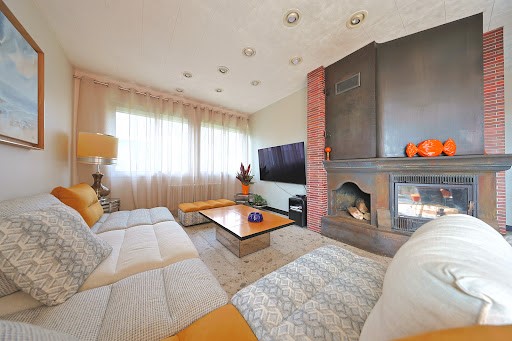
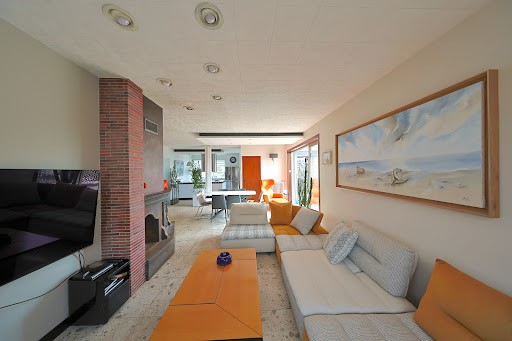
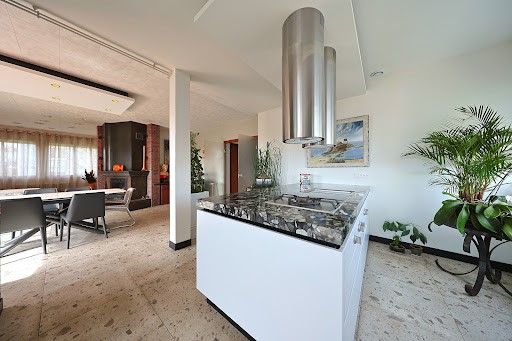
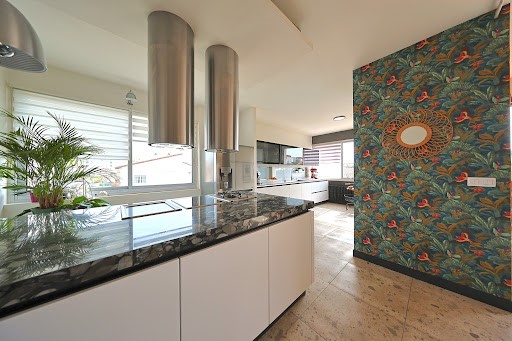
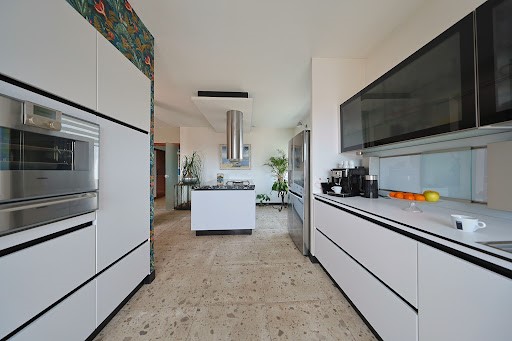
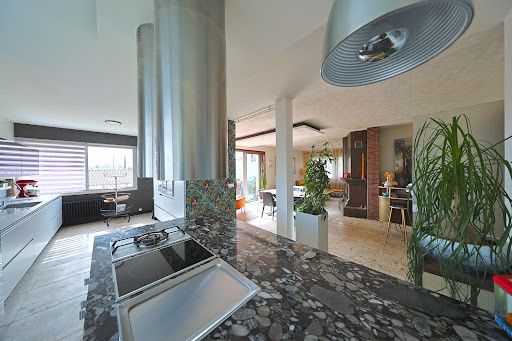
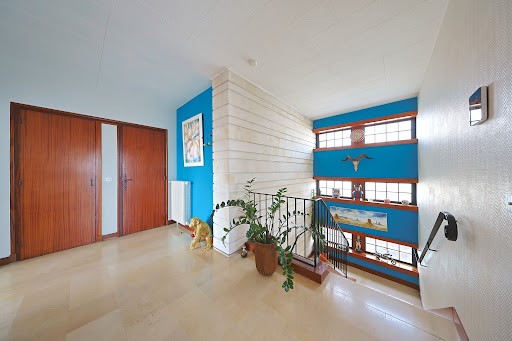
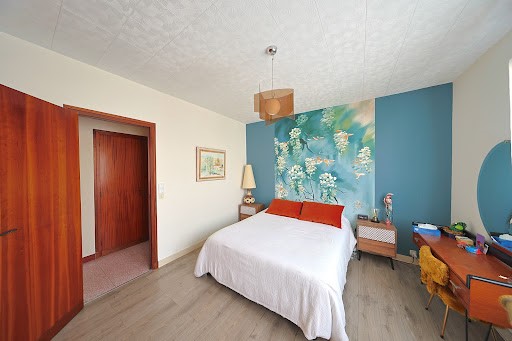

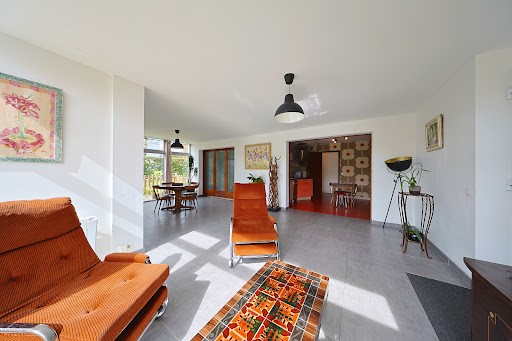

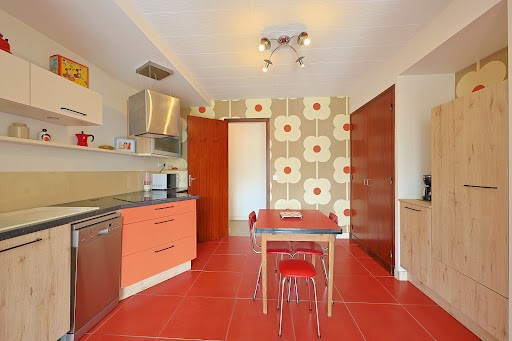
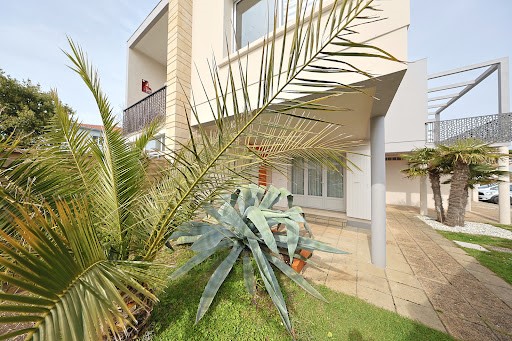
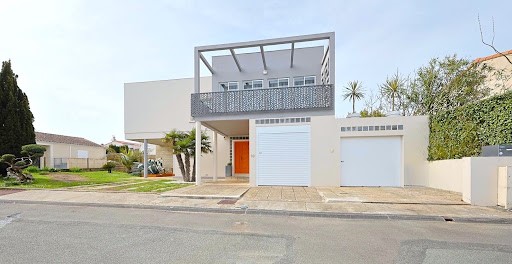
Composée de 2 volumes cubiques juxtaposés et comme suspendus par un jeu de porte à faux dans les angles, la construction en béton est percée en façade par de multiples ouvertures discrètes, laissant pénétrer une belle lumière.
Organisée sur 2 niveaux la villa de 244m2 suit un double plan rectangulaire et offre une lecture claire des volumes. Dés l'entrée, l'escalier graphique souligné de matières et de couleurs, invite à accéder au 1er étage. Le palier central distribue pour ce niveau un vaste espace de réception avec cuisine dinatoire vêtue de granit noir, une zone repas, prolongée d'un coin feu. La partie nuit offre 2 chambres, 1SDE et WC. Un grand bureau avec accès sur une petite terrasse s'élance au-dessus de l'entrée, telle une loge sur la rue. De manière subtile, le claustra d'origine fait un clin d'oeil architectural au reste du bâtiment.
Le RDC est aménagé en appartement indépendant avec une grande pièce de vie et cuisine vintage, 2 chambres, 1 SDE. Une buanderie, grande cave et double garages complètent le tout.
L'ensemble est agrémenté d'agencements intérieurs en acajou réalisés sur-mesure lors de la construction.
L'architecte affirme dans ce projet son appartenance au mouvement moderne royannais.
Ce bien rare profite d'un emplacement privilégié pour rejoindre le centre de Royan à pied. In the immediate vicinity of the city center, this contemporary villa inspired by Californian architecture is located on a plot of 590m2. Built in 1968, it is the work of the architect Paul Dremilly, to whom we owe the original Temple of Saint-Georges-de-Didonne. Composed of 2 cubic volumes juxtaposed and suspended by a set of overhangs in the corners, the concrete construction is pierced on the facade by multiple discreet openings, letting in beautiful light. Organized on 2 levels, the 244m2 villa follows a double rectangular plan and offers a clear reading of the volumes. From the entrance, the graphic staircase highlighted with materials and colors invites you to access the 1st floor. The central landing distributes for this level a large reception space with a dining kitchen clad in black granite, a dining area, extended by a fire area. The night area offers 2 bedrooms, 1 shower room and WC. A large office with access to a small terrace rises above the entrance, like a lodge overlooking the street. In a subtle way, the original claustra makes an architectural nod to the rest of the building. The ground floor is converted into an independent apartment with a large living room and vintage kitchen, 2 bedrooms, 1 shower room. A laundry room, large cellar and double garages complete the package. The whole is embellished with mahogany interior fittings made to measure during construction. In this project, the architect affirms his belonging to the Royan modern movement. This rare property benefits from a privileged location to reach the center of Royan on foot.