30 101 610 PLN
25 156 346 PLN
27 306 461 PLN
29 671 587 PLN
30 080 109 PLN
30 080 109 PLN



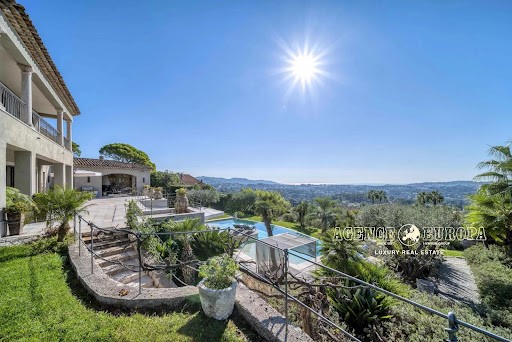
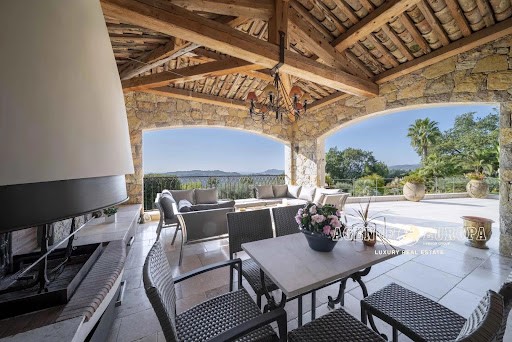

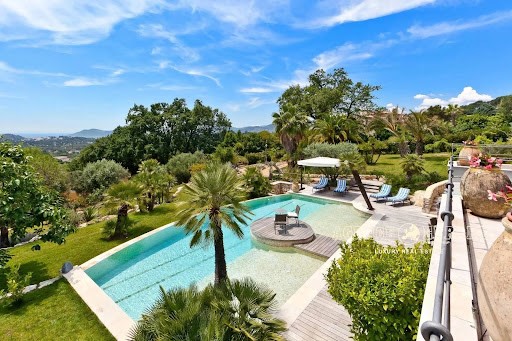
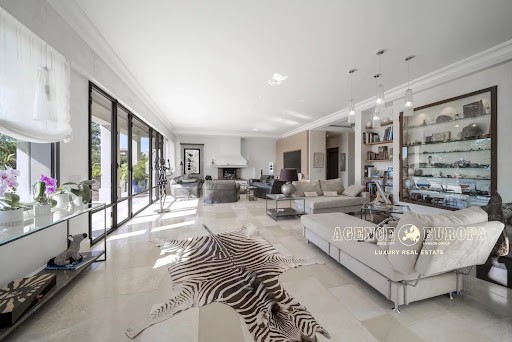



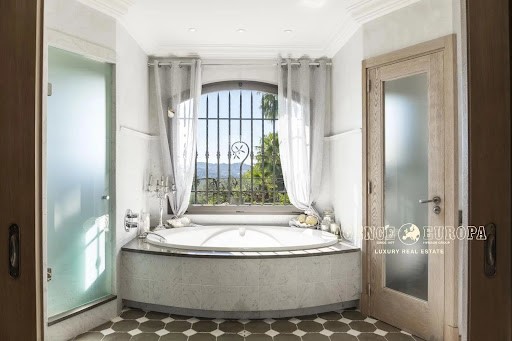
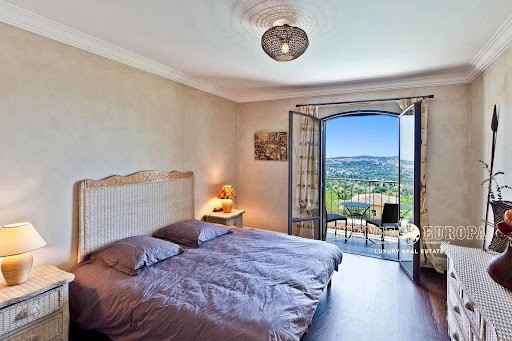



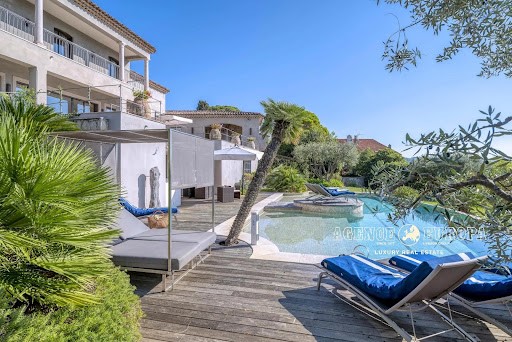

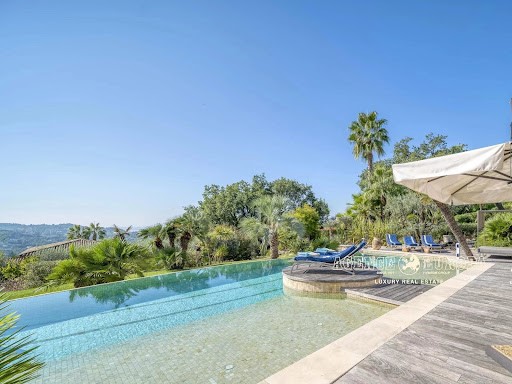

GROUND FLOOR:
- Entrance hall, guests cloakroom, large reception room composed of a salon with fireplace and a dining room
- Vast and first-rate fully equipped kitchen opening onto a vast summer dining-room with barbecue
- Scullery
- Master en-suite bedroom
- Office
1st FLOOR:
- 4 en-suite bedrooms, 3 of them opening onto a terrace
GARDEN LEVEL:
- Cinema room
- Fitness room, sauna, Hammam
- Billiard room
- Wine cellar
- Boiler room
- Cellars
- 3 cars garage Zobacz więcej Zobacz mniej Remarquablement positionnée au fond d’une impasse, dans l’un des quartiers les plus agréables de Mougins, parfaitement au calme, plein sud et baignée de soleil, à 5mn d’un golf renommé, du vieux village et des commerces, 15mn de Cannes et des plages, splendide villa de 580 m² bénéficiant d’une vue exceptionnelle à 180° sur la mer, les collines de Cannes et l’Estérel. Délicieux terrain idéalement organisé de 3 400 m² profitant d’une grande piscine à débordement, d’un terrain de pétanque, d’un vaste carport et d’un garage pour 3 voitures.
REZ DE CHAUSSÉE :
- Hall d’entrée, toilettes et vestiaire invités
- Vaste réception comprenant un salon avec cheminée et une salle à manger
- Très grande cuisine s’ouvrant sur une vaste salle à manger d’été avec barbecue
- Arrière cuisine
- Suite de maître
- Bureau
ÉTAGE :
- 4 chambres en suite dont 3 s’ouvrent sur une terrasse sud
REZ-DE-JARDIN :
- Salle de cinéma
- Salle de sport
- Espace fitness avec sauna et hammam
- Salle de billard
- Cave à vin
- Chaufferie, rangements
- Garage 3 voitures Ideally located at the bottom of a dead end, in one of the most pleasant district of Mougins, perfectly quiet, due south and bathed in sunshine, 5min drive to a prestigious Golf Course, to the shops and to the old village, 15min drive to Cannes and the beaches, splendid villa of 580sqm enjoying a spectacular 180° view onto the sea, the hills above Cannes and the Esterel Mountains. Delightful landscaped garden of 3400sqm with large infinity pool, Boules pitch, large carport and 3 cars garage
GROUND FLOOR:
- Entrance hall, guests cloakroom, large reception room composed of a salon with fireplace and a dining room
- Vast and first-rate fully equipped kitchen opening onto a vast summer dining-room with barbecue
- Scullery
- Master en-suite bedroom
- Office
1st FLOOR:
- 4 en-suite bedrooms, 3 of them opening onto a terrace
GARDEN LEVEL:
- Cinema room
- Fitness room, sauna, Hammam
- Billiard room
- Wine cellar
- Boiler room
- Cellars
- 3 cars garage