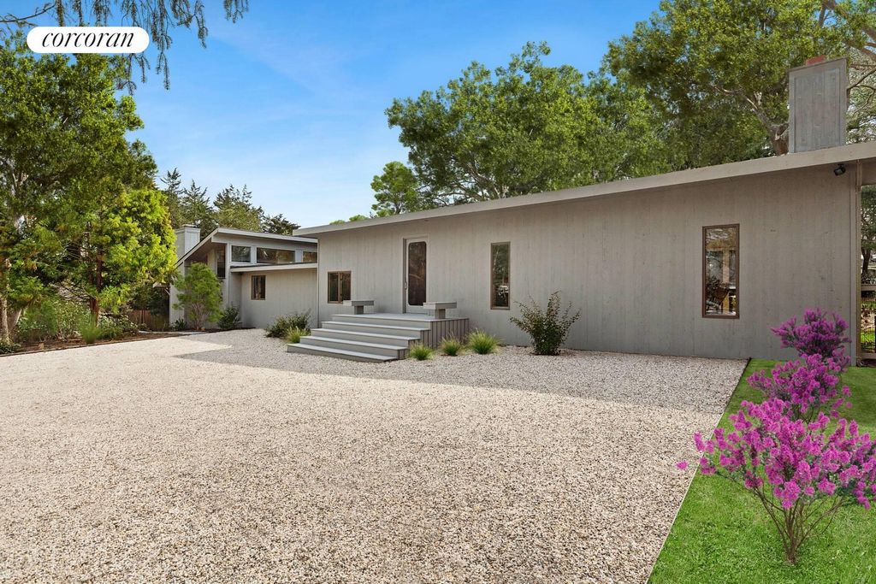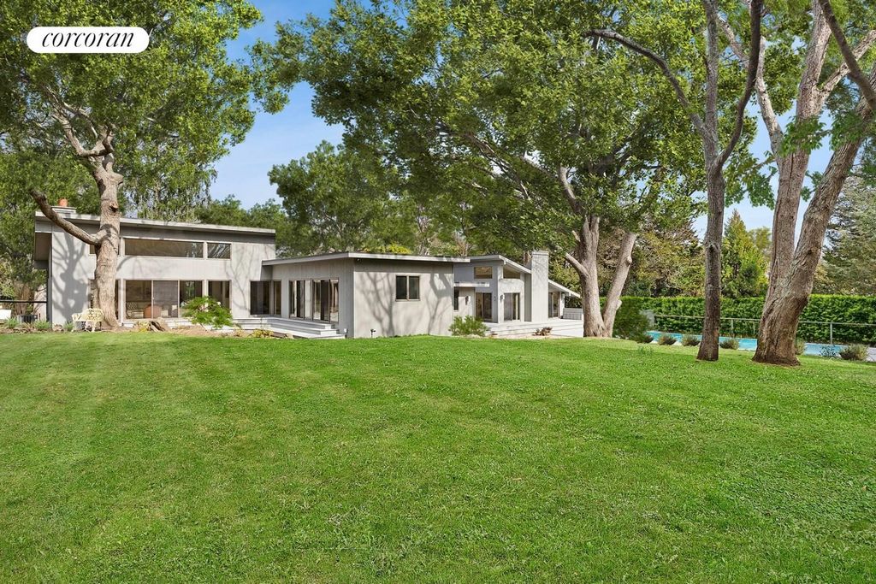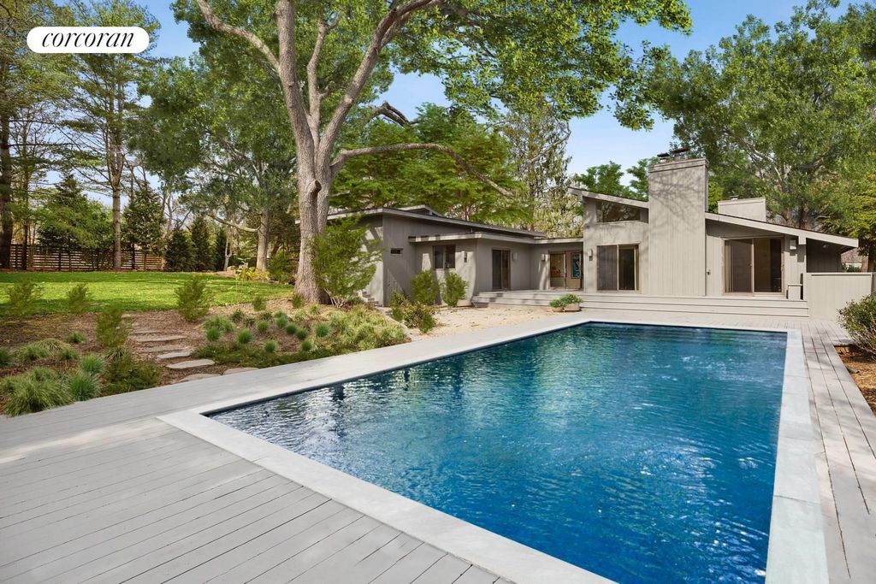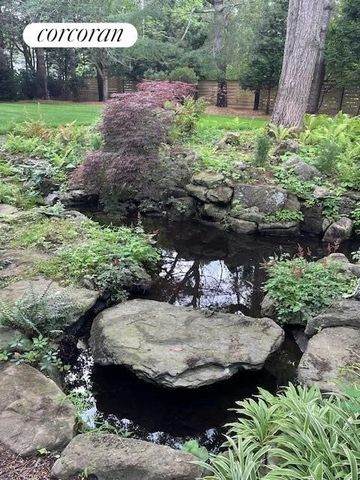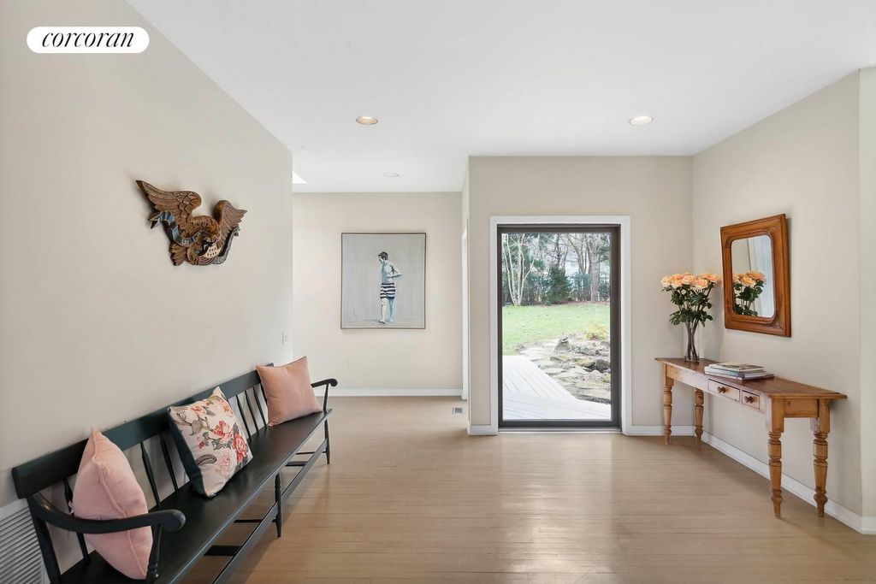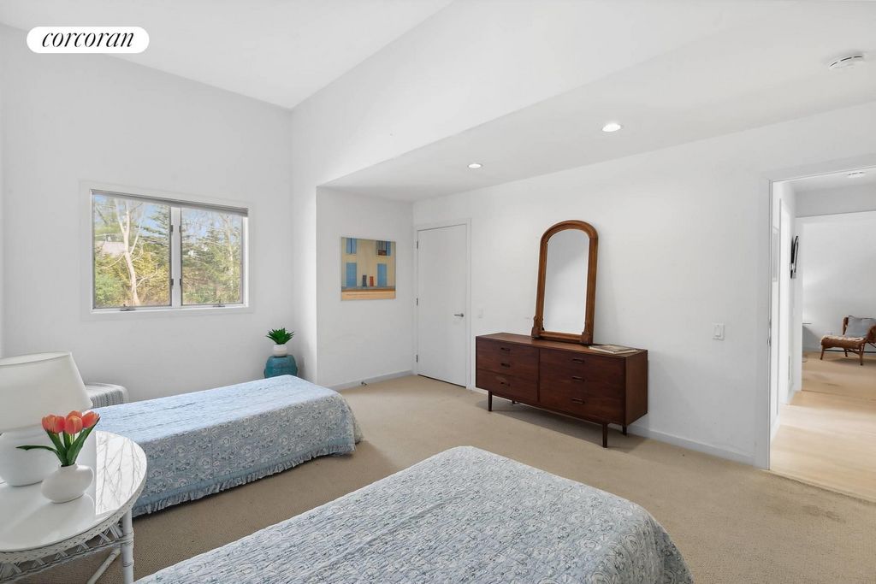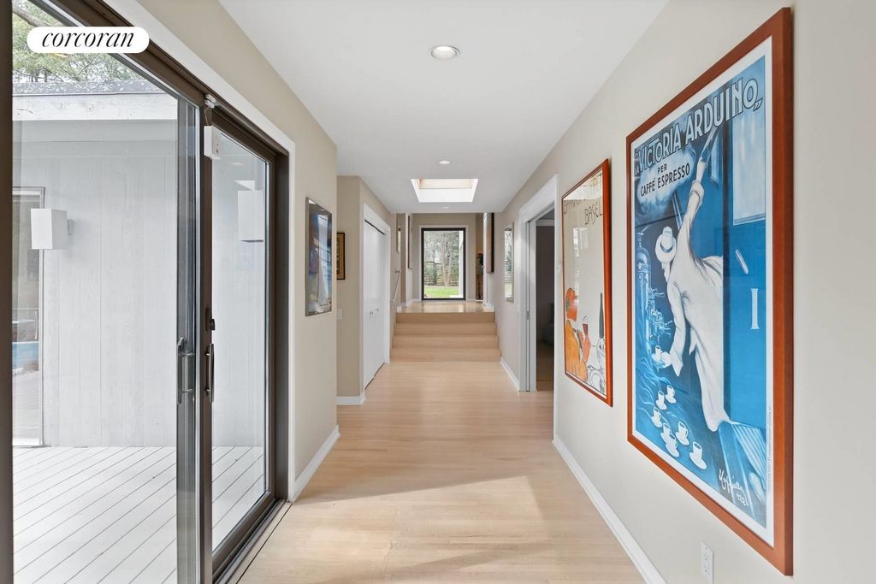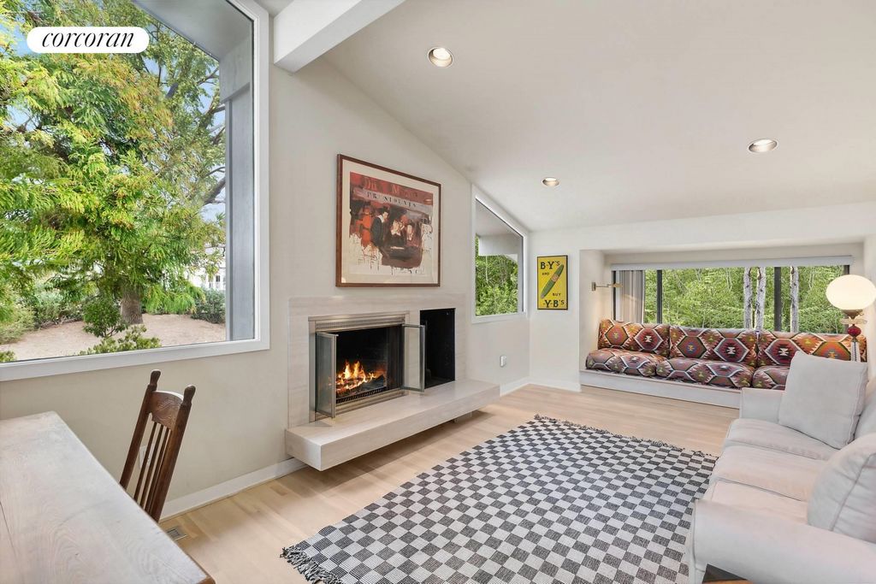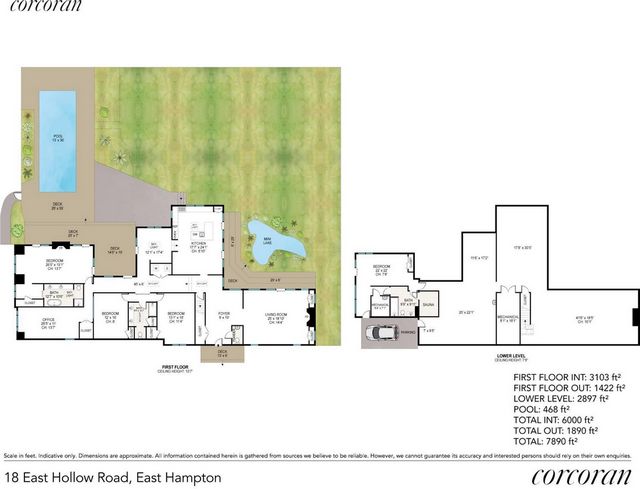17 208 802 PLN
POBIERANIE ZDJĘĆ...
Dom & dom jednorodzinny for sale in East Hampton
18 794 596 PLN
Dom & dom jednorodzinny (Na sprzedaż)
Źródło:
EDEN-T96334049
/ 96334049
South of the highway, up a long driveway and hidden from view, discover this stunning, one-story contemporary in the coveted Georgica section of East Hampton. This home was custom-built in the 90s by John Hummel and Associates with clerestory windows, walls of sliding glass doors and skylights throughout. As you step into the entryway, high ceilings and natural light instantly create a feeling of elegance and peace. Past the foyer and powder room, enter a soaring living room highlighted by a wood burning fireplace and a built-in wet bar and stereo system each hidden behind double doors. One whole wall of sliding glass frames a tranquil pond and a lush lawn beyond. The same view can be enjoyed from the open chef's kitchen and dining area which invite thoughts of happy get-togethers. Off a wide central hallway two bedrooms adjoin a double vanity bathroom with natural skylight. Across the way lies a cozy, sky lit sun-room. Further down the hall find a primary bedroom with ensuite bath featuring a Jacuzzi tub, glassed-in shower, and skylight. The bedroom also boasts a walk-in closet, dressing area, and wood-burning fireplace. More walls of sliding glass lead to a deck and a newly refurbished heated pool. Around the corner from the primary bedroom discover a clerestory light-filled and spacious den with another wood-burning fireplace and window seating offering a relaxing spot for reading, watching tv, or listening to music on the whole-house audio system. The lower level, with its 12' ceilings, is partially finished and features an extra bedroom, bathroom, sauna and sliders leading outside with a separate entrance. The remainder of the lower level, nearly equal in size to the living space above, offers endless possibilities for a media room, game room, home theater, art studio or wine cellar. The entire one acre landscape, which also features a carport, has been meticulously upgraded with native trees and plantings, customized decking, a stone dust patio, refurbished pond and expanded space for multi-car parking. This is a rare find, all ready for the lucky buyer.
Zobacz więcej
Zobacz mniej
South of the highway, up a long driveway and hidden from view, discover this stunning, one-story contemporary in the coveted Georgica section of East Hampton. This home was custom-built in the 90s by John Hummel and Associates with clerestory windows, walls of sliding glass doors and skylights throughout. As you step into the entryway, high ceilings and natural light instantly create a feeling of elegance and peace. Past the foyer and powder room, enter a soaring living room highlighted by a wood burning fireplace and a built-in wet bar and stereo system each hidden behind double doors. One whole wall of sliding glass frames a tranquil pond and a lush lawn beyond. The same view can be enjoyed from the open chef's kitchen and dining area which invite thoughts of happy get-togethers. Off a wide central hallway two bedrooms adjoin a double vanity bathroom with natural skylight. Across the way lies a cozy, sky lit sun-room. Further down the hall find a primary bedroom with ensuite bath featuring a Jacuzzi tub, glassed-in shower, and skylight. The bedroom also boasts a walk-in closet, dressing area, and wood-burning fireplace. More walls of sliding glass lead to a deck and a newly refurbished heated pool. Around the corner from the primary bedroom discover a clerestory light-filled and spacious den with another wood-burning fireplace and window seating offering a relaxing spot for reading, watching tv, or listening to music on the whole-house audio system. The lower level, with its 12' ceilings, is partially finished and features an extra bedroom, bathroom, sauna and sliders leading outside with a separate entrance. The remainder of the lower level, nearly equal in size to the living space above, offers endless possibilities for a media room, game room, home theater, art studio or wine cellar. The entire one acre landscape, which also features a carport, has been meticulously upgraded with native trees and plantings, customized decking, a stone dust patio, refurbished pond and expanded space for multi-car parking. This is a rare find, all ready for the lucky buyer.
Źródło:
EDEN-T96334049
Kraj:
US
Miasto:
East Hampton
Kod pocztowy:
11937
Kategoria:
Mieszkaniowe
Typ ogłoszenia:
Na sprzedaż
Typ nieruchomości:
Dom & dom jednorodzinny
Wielkość nieruchomości:
327 m²
Pokoje:
1
Sypialnie:
4
Łazienki:
3
OGŁOSZENIA PODOBNYCH NIERUCHOMOŚCI
CENA NIERUCHOMOŚCI OD M² MIASTA SĄSIEDZI
| Miasto |
Średnia cena m2 dom |
Średnia cena apartament |
|---|---|---|
| New York | 34 520 PLN | 51 399 PLN |
| Loughman | 8 246 PLN | - |
| Florida | 21 361 PLN | 34 652 PLN |
| Palm Beach | 30 877 PLN | 32 504 PLN |
