POBIERANIE ZDJĘĆ...
Możliwość otworzenia firmy for sale in Sevenoaks
6 569 416 PLN
Możliwość otworzenia firmy (Na sprzedaż)
3 r
5 bd
5 ba
Źródło:
EDEN-T96315435
/ 96315435
Źródło:
EDEN-T96315435
Kraj:
GB
Miasto:
Sevenoaks
Kod pocztowy:
TN15 6JE
Kategoria:
Komercyjne
Typ ogłoszenia:
Na sprzedaż
Typ nieruchomości:
Możliwość otworzenia firmy
Pokoje:
3
Sypialnie:
5
Łazienki:
5
Grill na świeżym powietrzu:
Tak
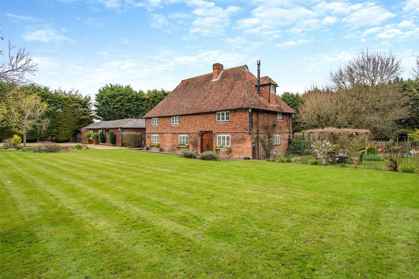
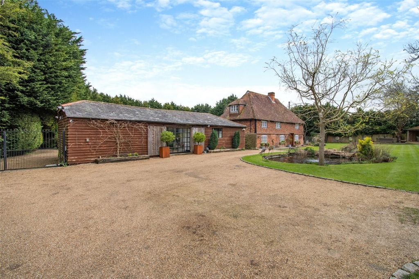
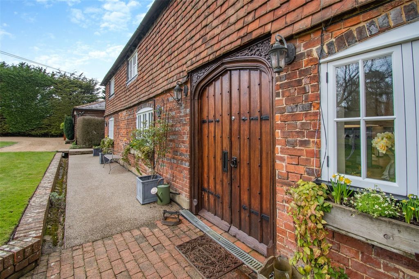
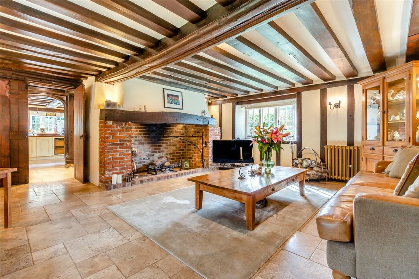

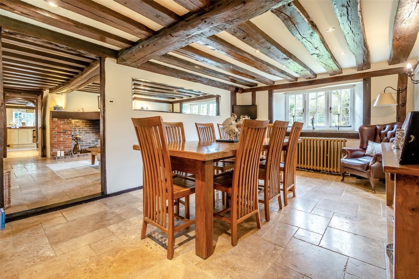
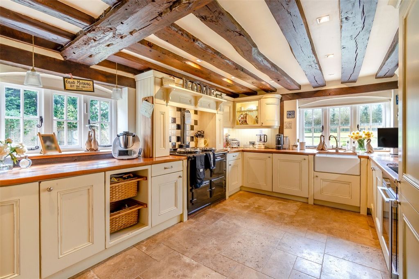
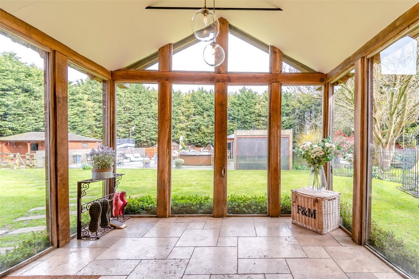
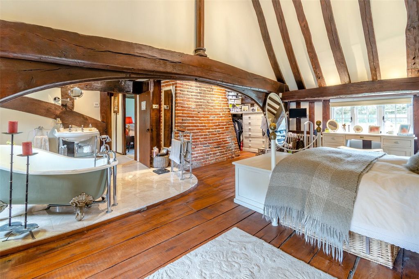
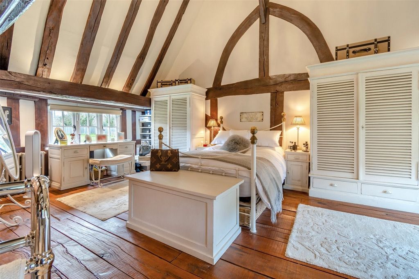
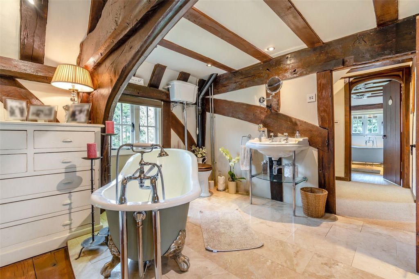
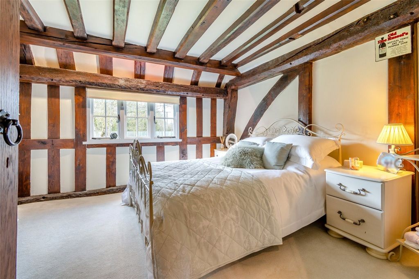
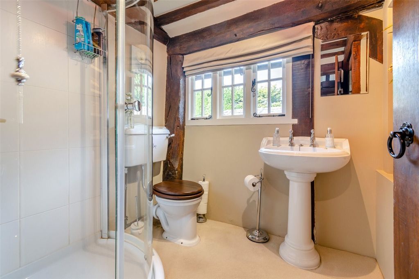
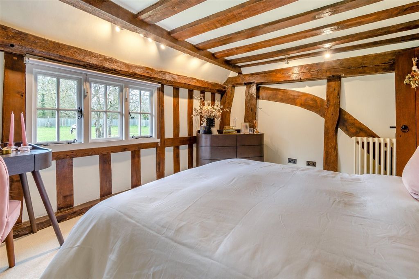
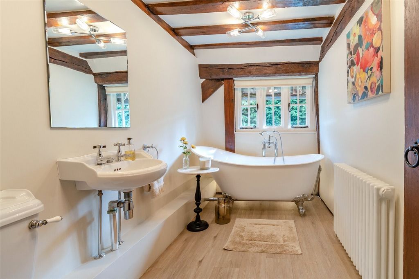
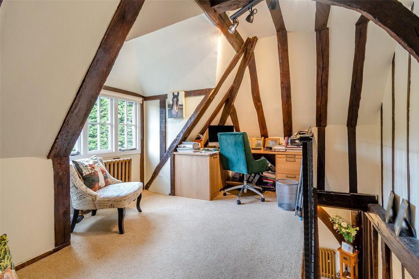
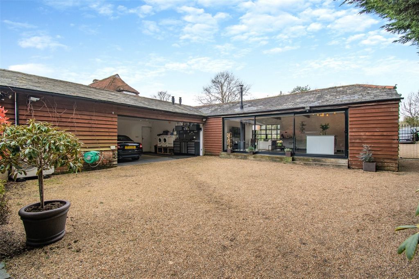
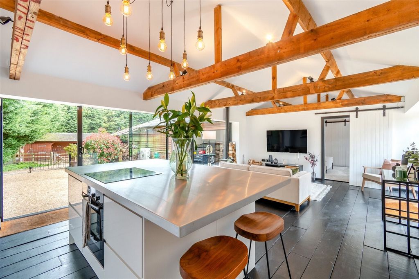
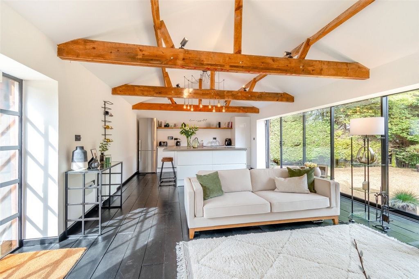
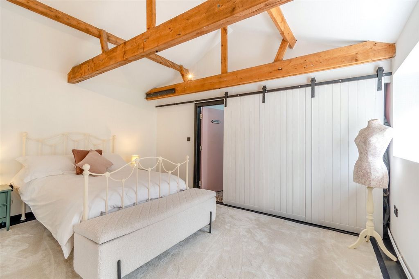

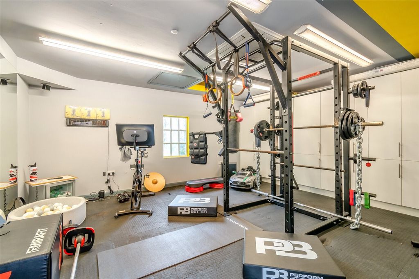
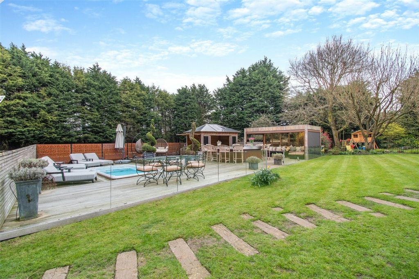
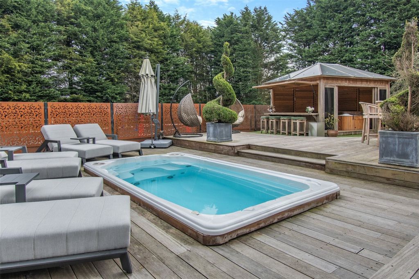
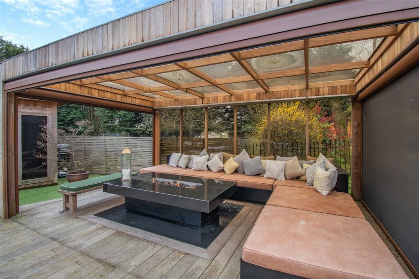
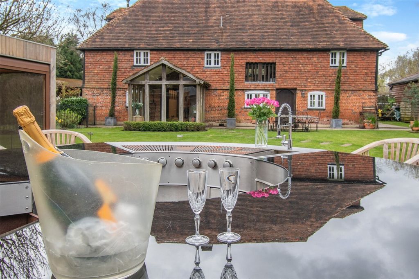
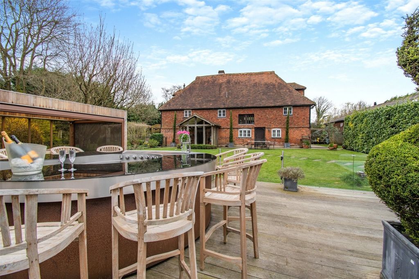
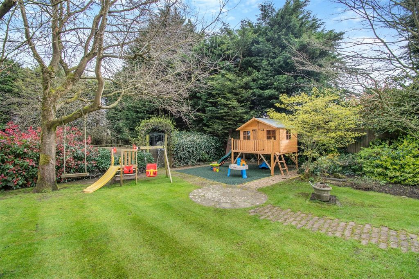
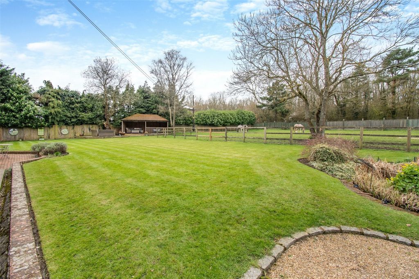
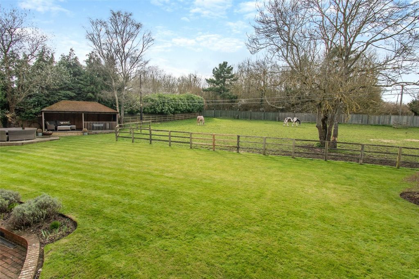
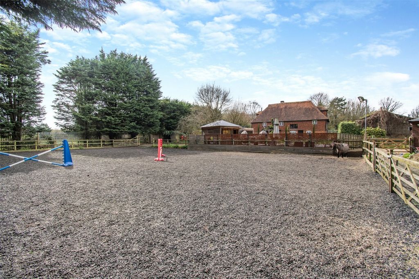
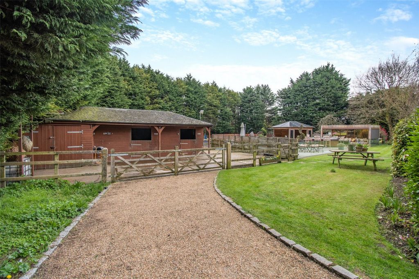
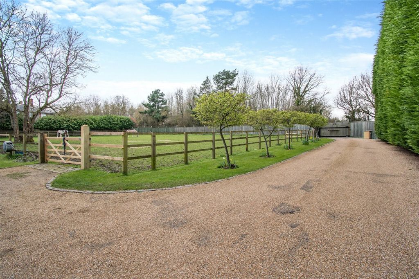
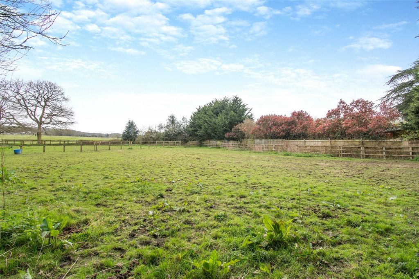
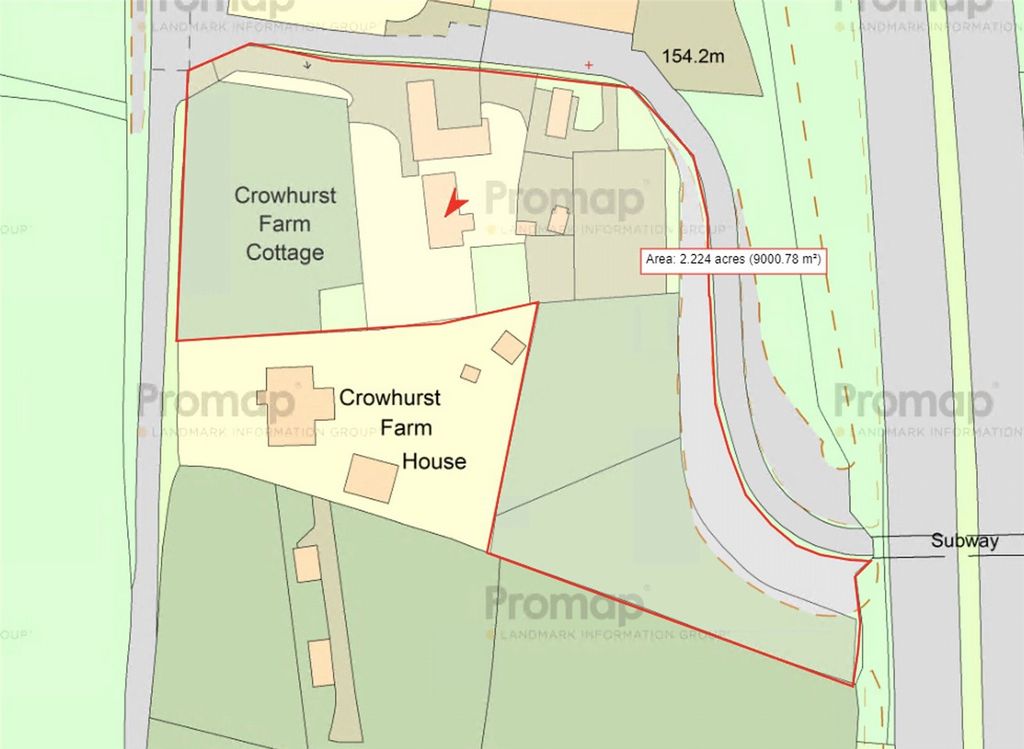
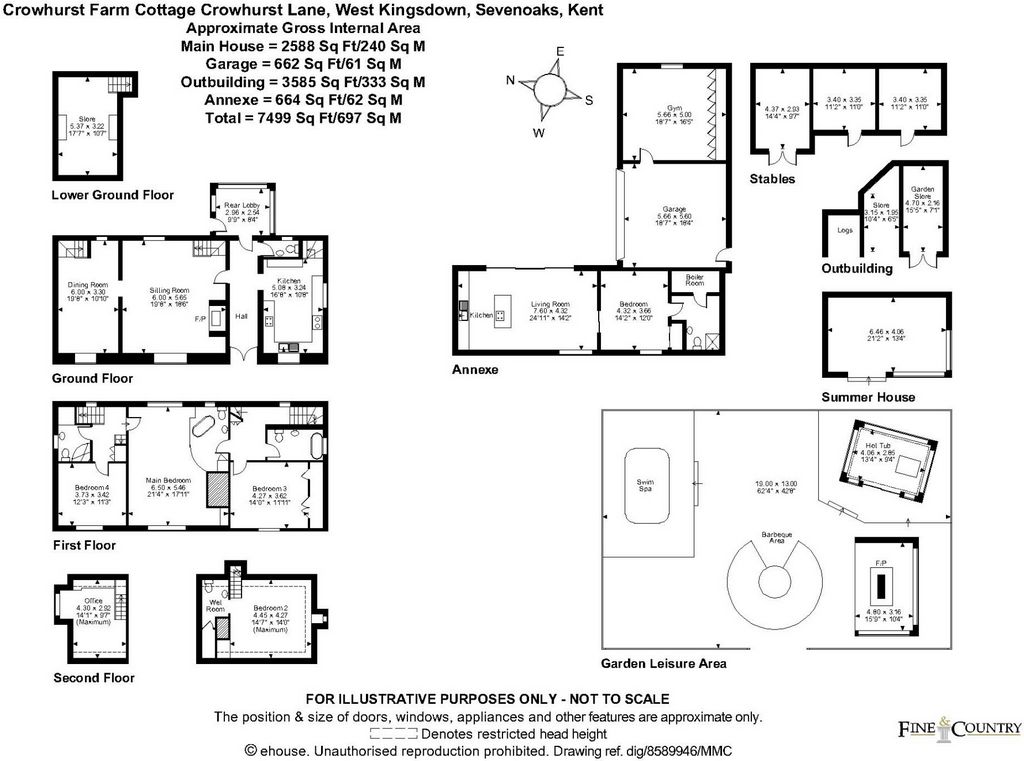
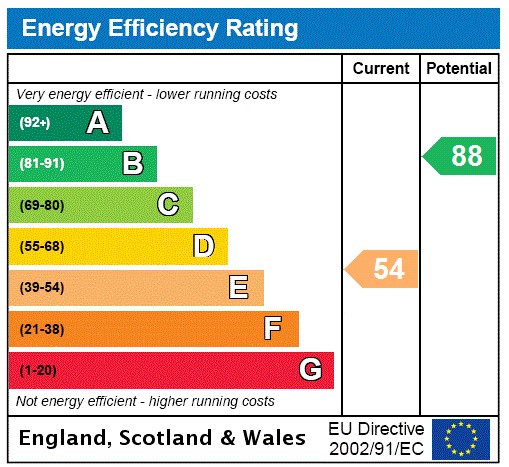
A character five bedroom 15th century beautiful Grade II detached 2,588 sq ft property, set on a generous plot of approximately 2.2 acres. The property has lots to offer including a separate versatile annexe building that could be a home office, a gym, a range of equestrian facilities including stables, paddocks and manege. The stunning formal gardens to both front and rear boasts many features including a swim spa, hot tub, outdoor kitchen BBQ area and a fire-pit house with seating and powered blinds that make for a superb environment for alfresco entertaining. The whole property has been enhanced and remodelled and the main house has been sympathetically renovated by the current owners to blend period charm with modern comforts. Dating back to c1450 the property is screened from the quiet lane and hidden away in its own private plot on the edge of the well-served village of West Kingsdown. The property is now looking for a new custodian that will enjoy all its elements and is sure to suit an array of buyers, including equestrian, home workers, families looking for multi-generational living or enjoy having guests to stay. The home is ideal for looking for an ‘escape to the country’ and a 'get away from it all' experience and yet is still conveniently located for road and rail links into central London. This charming period home must be viewed to fully appreciate the character and the overall package it offers.Location The property is located in West Kingsdown a Kentish village close to Sevenoaks and in easy reach of Brands Hatch motor racing circuit. Lullingstone Castle is within easy visiting distance, being only three miles away. The area offers everyday local facilities including doctors’ surgery, public house, local church, primary school and Birtley House Specialist School. With M20/M25 motorways within easy access providing links to both Gatwick and Heathrow airports, London, Bluewater and Channel ports. Main line stations can be found in the adjoining villages of Farningham Road and Eynsford.Directions From our Fine & Country office proceed left along Ash Road and turn right into Castle Hill. Continue to the end and turn left into Valley Road. Continue into Brands Hatch Road and at the end turn left into Fawkham Road. Turn left into London Road (A20) and turn next left into Hazelden Close. Take immediate right into Forge Lane and first left into Crowhurst Lane where Crowhurst Farm Cottage can be found on the left hand side.Main HouseEntrance Hall Period door to front. Tiled flooring with underfloor heating. Beamed ceiling with downlights. Period style radiator. Door to rear porch.Glazed Oak Rear Porch 9'9" x 8'4" (2.97m x 2.54m). Door leading to hall. Tiled flooring. Plain ceiling. Door to side leading to garden.Cloakroom 6'5" x 3'1" (1.96m x 0.94m). Double glazed window to rear. Tiled flooring. Beamed ceiling. Saniton low level W.C. Saniton wash hand basin.Sitting Room 19'8" x 18'6" (6m x 5.64m). Double glazed windows to front and rear. Tiled flooring with underfloor heating. Beamed ceiling. Inglenook fireplace. Two period style radiators.Dining Room 19'8" x 10'10" (6m x 3.3m). Double glazed windows to front and rear. Tiled flooring with underfloor heating. Beamed ceiling. Period style radiator.Kitchen 16'8" x 10'8" (5.08m x 3.25m). Double glazed windows to front and side. Tiled flooring with underfloor heating. Beamed ceiling with downlights. Fitted wall and base units with work tops over. Butler sink. Electric Aga. Siemens oven and hob. Integrated fridge, dishwasher and washing machine. Wine cooler.Basement/Store 17'7" x 10'7" (5.36m x 3.23m). Painted floor. Plain ceiling with downlights. Base units. Spaces for fridge/freezer and tumble dryer.Landing Double glazed window to rear. Carpet.Main Bedroom Area 21'4" x 17'11" (6.5m x 5.46m). Double glazed windows to front and rear. Wood and tiled flooring. Vaulted ceiling. Brick faced walls.
Bathroom Area
Free standing bath. Wash hand basin. High flush W.C.Bathroom 10'1" x 5'9" (3.07m x 1.75m). Double glazed window to side. Carpet. Beamed ceiling. Saniton was hand basin. Saniton W.C. Shower cubicle.Bedroom 14' x 11'11" (4.27m x 3.63m). Double glazed window to front. Carpet. Beamed ceiling. Beamed wall. Period style radiator.Bedroom 12'3" x 11'3" (3.73m x 3.43m). Double glazed window to front. Carpet. Beamed ceiling. Period style radiator.Bathroom 9'10" x 5'7" (3m x 1.7m). Window to side. Tiled flooring. Beamed ceiling. Radiator. Free standing bath. Saniton wash hand basin. Saniton W.C. Period style radiator.Second FloorStudy/Office 14'1" x 9'7" (4.3m x 2.92m). Double glazed window to side. Carpet. Beamed ceiling. Radiator.Bedroom 14'7" x 14' (4.45m x 4.27m). Double glazed window to side. carpet. Beamed ceiling. Radiator.Ensuite Shower/Wet Room 8'7" x 4'9" (2.62m x 1.45m). Tiled flooring. Beamed ceiling with downlights. Wash hand basin. Low level W.C. Shower cubicle.AnnexeSitting Room/Kitchen 24'11" x 14'2" (7.6m x 4.32m). Double glazed Crittall window to front. Double glazed sliding doors leading to rear courtyard. Floorboards. Beamed ceiling. Period style radiator. Log burner. Fitted wall and base units with work tops over and island. Butler sink with mixer tap. Neff oven and hob. Space for fridge/freezer. Sliding door to bedroom.Bedroom 14'2" x 12' (4.32m x 3.66m). Double glazed window to front. Floorboards. Beamed ceiling. Period style radiator. Sliding doors to sitting room.Ensuite Shower Room 9'7" x 6'8" (2.92m x 2.03m). Tiled flooring. Plain ceiling. Heated towel rail. Shower cubicle. Low level W.C. Wash hand basin. Door to boiler room housing two boilers.OutsideGarden & Grounds 2.2 Acres. Formal garden. Garden leisure area with swim spa and decking area with hot tub, outside kitchen, covered seating area with fire pit. Open summer house. Koi pond. Screened oil tank.Equestrian Facilities Three paddocks. Two stables and barn. Yard area. Log store.Gym 18'7" x 16'5" (5.66m x 5m). Window to side. Built-in units. Plain ceiling. Loft. Mitsubishi air conditioning unit.Double Garage 18'7" x 18'4" (5.66m x 5.6m). Up and over electric door. Door to rear. Plain ceiling. Loft. Door leading to gym.Seller Insight With origins in the 15th century, this beautiful Grade II listed family home, which boasts 2.2 acres of stunning gardens and grounds, sits tucked away on a quiet lane on the edge of the well-served village of West Kingsdown. It was the land that surrounds the house, and the fact that it gave us the ability to keep our horses at home that initially sparked our interest in the property,” say the owners. “Then, when we came to view it, the minute we set eyes on the house itself we were totally sold. It dates back to c1450 so it’s hugely characterful, but when we bought it eighteen years ago it had been empty for around six years so it was very rundown and crying out for some TLC. However, even then, in its most dire state, it was utterly gorgeous and we could see that it had incredible potential.We feel we are simply custodians of the house, and as such, in everything we’ve done to it we’ve treated it with the utmost respect. In a lot of ways, we’ve sympathetically brought it into the 21st century, but the internal structure has remained the same, and where possible we’ve restored, enhanced and in some instances reinstated the period features that make it so special and unique. It’s steeped in history, but it’s also a very spacious and comfortable house that’s perfect for modern family life. The rooms are all generously proportioned, and we’ve been able to add a one-bedroom annex that has been great for guests but could also be ideal for multi-generational living.Seller Insight We’ve relished the fact that when we shut the gate we quite literally feel as if we’re miles from anywhere, and when the sun is shining it’s like being on holiday! We’ve added a range of equestrian facilities, but we’ve also created lots of lovely areas for relaxing, for the grandchildren to play in and also space for alfresco entertaining. One of our favourite areas is the huge decked terrace overlooking the manege. We’ve installed a three and a half meter BBQ area, essentially an outdoor kitchen; there’s a swim spa, a hot tub and also a fire-pit house with seating and blinds that can come down to create a really cosy atmosphere.The property as a whole is amazing, and the location is a place where we’ve been able to enjoy all the benefits of countryside living, with all the convenience of having an array of well-served towns and villages within easy reach, as well as excellent transport links. It’s been ideal for commuting into London, but at the end of a hard day it’s so lovely to be able to come home to all of this!It fills both of our hearts with real pride that we’ve been able to breathe new life into such an amazing property. It’s been a wonderful family home and we’ll miss absolutely everything about it, but it’s time for us to embark on a new adventure and for another family to enjoy living here.Transport Information Train Stations:
Kemsing 3.3 miles
Shoreham 3.6 miles
Borough Green 3.7 miles
The property is also within easy reach of Ebbsfleet Eurostar International Station. The distances calculated are as the crow flies.Local Schools Primary Schools:
St. Edmund's Church of England Primary School 0.2 miles
Birtley House Independent School 1 mile... Zobacz więcej Zobacz mniej GUIDE PRICE £1,300,000 - £1,400,000
A character five bedroom 15th century beautiful Grade II detached 2,588 sq ft property, set on a generous plot of approximately 2.2 acres. The property has lots to offer including a separate versatile annexe building that could be a home office, a gym, a range of equestrian facilities including stables, paddocks and manege. The stunning formal gardens to both front and rear boasts many features including a swim spa, hot tub, outdoor kitchen BBQ area and a fire-pit house with seating and powered blinds that make for a superb environment for alfresco entertaining. The whole property has been enhanced and remodelled and the main house has been sympathetically renovated by the current owners to blend period charm with modern comforts. Dating back to c1450 the property is screened from the quiet lane and hidden away in its own private plot on the edge of the well-served village of West Kingsdown. The property is now looking for a new custodian that will enjoy all its elements and is sure to suit an array of buyers, including equestrian, home workers, families looking for multi-generational living or enjoy having guests to stay. The home is ideal for looking for an ‘escape to the country’ and a 'get away from it all' experience and yet is still conveniently located for road and rail links into central London. This charming period home must be viewed to fully appreciate the character and the overall package it offers.Location The property is located in West Kingsdown a Kentish village close to Sevenoaks and in easy reach of Brands Hatch motor racing circuit. Lullingstone Castle is within easy visiting distance, being only three miles away. The area offers everyday local facilities including doctors’ surgery, public house, local church, primary school and Birtley House Specialist School. With M20/M25 motorways within easy access providing links to both Gatwick and Heathrow airports, London, Bluewater and Channel ports. Main line stations can be found in the adjoining villages of Farningham Road and Eynsford.Directions From our Fine & Country office proceed left along Ash Road and turn right into Castle Hill. Continue to the end and turn left into Valley Road. Continue into Brands Hatch Road and at the end turn left into Fawkham Road. Turn left into London Road (A20) and turn next left into Hazelden Close. Take immediate right into Forge Lane and first left into Crowhurst Lane where Crowhurst Farm Cottage can be found on the left hand side.Main HouseEntrance Hall Period door to front. Tiled flooring with underfloor heating. Beamed ceiling with downlights. Period style radiator. Door to rear porch.Glazed Oak Rear Porch 9'9" x 8'4" (2.97m x 2.54m). Door leading to hall. Tiled flooring. Plain ceiling. Door to side leading to garden.Cloakroom 6'5" x 3'1" (1.96m x 0.94m). Double glazed window to rear. Tiled flooring. Beamed ceiling. Saniton low level W.C. Saniton wash hand basin.Sitting Room 19'8" x 18'6" (6m x 5.64m). Double glazed windows to front and rear. Tiled flooring with underfloor heating. Beamed ceiling. Inglenook fireplace. Two period style radiators.Dining Room 19'8" x 10'10" (6m x 3.3m). Double glazed windows to front and rear. Tiled flooring with underfloor heating. Beamed ceiling. Period style radiator.Kitchen 16'8" x 10'8" (5.08m x 3.25m). Double glazed windows to front and side. Tiled flooring with underfloor heating. Beamed ceiling with downlights. Fitted wall and base units with work tops over. Butler sink. Electric Aga. Siemens oven and hob. Integrated fridge, dishwasher and washing machine. Wine cooler.Basement/Store 17'7" x 10'7" (5.36m x 3.23m). Painted floor. Plain ceiling with downlights. Base units. Spaces for fridge/freezer and tumble dryer.Landing Double glazed window to rear. Carpet.Main Bedroom Area 21'4" x 17'11" (6.5m x 5.46m). Double glazed windows to front and rear. Wood and tiled flooring. Vaulted ceiling. Brick faced walls.
Bathroom Area
Free standing bath. Wash hand basin. High flush W.C.Bathroom 10'1" x 5'9" (3.07m x 1.75m). Double glazed window to side. Carpet. Beamed ceiling. Saniton was hand basin. Saniton W.C. Shower cubicle.Bedroom 14' x 11'11" (4.27m x 3.63m). Double glazed window to front. Carpet. Beamed ceiling. Beamed wall. Period style radiator.Bedroom 12'3" x 11'3" (3.73m x 3.43m). Double glazed window to front. Carpet. Beamed ceiling. Period style radiator.Bathroom 9'10" x 5'7" (3m x 1.7m). Window to side. Tiled flooring. Beamed ceiling. Radiator. Free standing bath. Saniton wash hand basin. Saniton W.C. Period style radiator.Second FloorStudy/Office 14'1" x 9'7" (4.3m x 2.92m). Double glazed window to side. Carpet. Beamed ceiling. Radiator.Bedroom 14'7" x 14' (4.45m x 4.27m). Double glazed window to side. carpet. Beamed ceiling. Radiator.Ensuite Shower/Wet Room 8'7" x 4'9" (2.62m x 1.45m). Tiled flooring. Beamed ceiling with downlights. Wash hand basin. Low level W.C. Shower cubicle.AnnexeSitting Room/Kitchen 24'11" x 14'2" (7.6m x 4.32m). Double glazed Crittall window to front. Double glazed sliding doors leading to rear courtyard. Floorboards. Beamed ceiling. Period style radiator. Log burner. Fitted wall and base units with work tops over and island. Butler sink with mixer tap. Neff oven and hob. Space for fridge/freezer. Sliding door to bedroom.Bedroom 14'2" x 12' (4.32m x 3.66m). Double glazed window to front. Floorboards. Beamed ceiling. Period style radiator. Sliding doors to sitting room.Ensuite Shower Room 9'7" x 6'8" (2.92m x 2.03m). Tiled flooring. Plain ceiling. Heated towel rail. Shower cubicle. Low level W.C. Wash hand basin. Door to boiler room housing two boilers.OutsideGarden & Grounds 2.2 Acres. Formal garden. Garden leisure area with swim spa and decking area with hot tub, outside kitchen, covered seating area with fire pit. Open summer house. Koi pond. Screened oil tank.Equestrian Facilities Three paddocks. Two stables and barn. Yard area. Log store.Gym 18'7" x 16'5" (5.66m x 5m). Window to side. Built-in units. Plain ceiling. Loft. Mitsubishi air conditioning unit.Double Garage 18'7" x 18'4" (5.66m x 5.6m). Up and over electric door. Door to rear. Plain ceiling. Loft. Door leading to gym.Seller Insight With origins in the 15th century, this beautiful Grade II listed family home, which boasts 2.2 acres of stunning gardens and grounds, sits tucked away on a quiet lane on the edge of the well-served village of West Kingsdown. It was the land that surrounds the house, and the fact that it gave us the ability to keep our horses at home that initially sparked our interest in the property,” say the owners. “Then, when we came to view it, the minute we set eyes on the house itself we were totally sold. It dates back to c1450 so it’s hugely characterful, but when we bought it eighteen years ago it had been empty for around six years so it was very rundown and crying out for some TLC. However, even then, in its most dire state, it was utterly gorgeous and we could see that it had incredible potential.We feel we are simply custodians of the house, and as such, in everything we’ve done to it we’ve treated it with the utmost respect. In a lot of ways, we’ve sympathetically brought it into the 21st century, but the internal structure has remained the same, and where possible we’ve restored, enhanced and in some instances reinstated the period features that make it so special and unique. It’s steeped in history, but it’s also a very spacious and comfortable house that’s perfect for modern family life. The rooms are all generously proportioned, and we’ve been able to add a one-bedroom annex that has been great for guests but could also be ideal for multi-generational living.Seller Insight We’ve relished the fact that when we shut the gate we quite literally feel as if we’re miles from anywhere, and when the sun is shining it’s like being on holiday! We’ve added a range of equestrian facilities, but we’ve also created lots of lovely areas for relaxing, for the grandchildren to play in and also space for alfresco entertaining. One of our favourite areas is the huge decked terrace overlooking the manege. We’ve installed a three and a half meter BBQ area, essentially an outdoor kitchen; there’s a swim spa, a hot tub and also a fire-pit house with seating and blinds that can come down to create a really cosy atmosphere.The property as a whole is amazing, and the location is a place where we’ve been able to enjoy all the benefits of countryside living, with all the convenience of having an array of well-served towns and villages within easy reach, as well as excellent transport links. It’s been ideal for commuting into London, but at the end of a hard day it’s so lovely to be able to come home to all of this!It fills both of our hearts with real pride that we’ve been able to breathe new life into such an amazing property. It’s been a wonderful family home and we’ll miss absolutely everything about it, but it’s time for us to embark on a new adventure and for another family to enjoy living here.Transport Information Train Stations:
Kemsing 3.3 miles
Shoreham 3.6 miles
Borough Green 3.7 miles
The property is also within easy reach of Ebbsfleet Eurostar International Station. The distances calculated are as the crow flies.Local Schools Primary Schools:
St. Edmund's Church of England Primary School 0.2 miles
Birtley House Independent School 1 mile...