POBIERANIE ZDJĘĆ...
Dom & dom jednorodzinny for sale in Great Torrington
2 786 983 PLN
Dom & dom jednorodzinny (Na sprzedaż)
4 bd
Źródło:
EDEN-T96315433
/ 96315433
Źródło:
EDEN-T96315433
Kraj:
GB
Miasto:
Devon
Kod pocztowy:
EX38 7JN
Kategoria:
Mieszkaniowe
Typ ogłoszenia:
Na sprzedaż
Typ nieruchomości:
Dom & dom jednorodzinny
Sypialnie:
4
Parkingi:
1
Garaże:
1
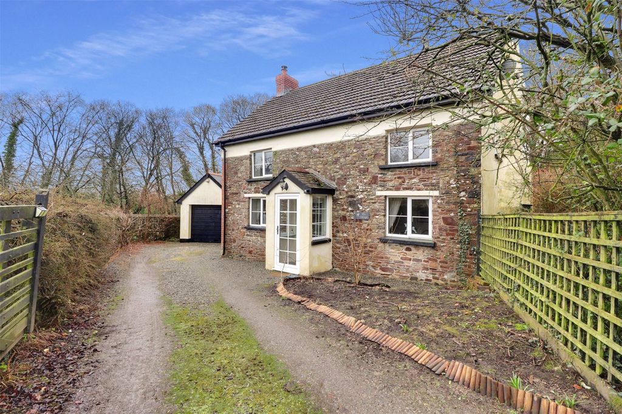
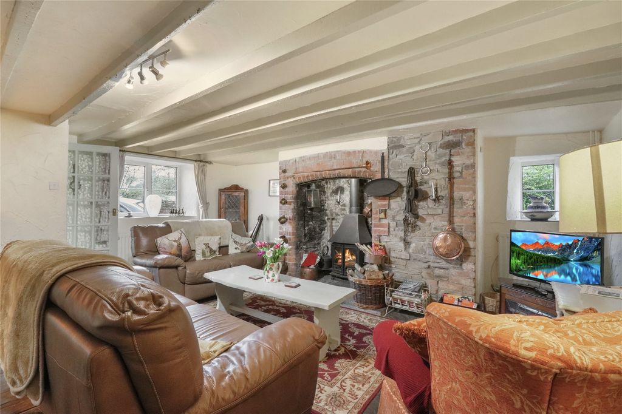

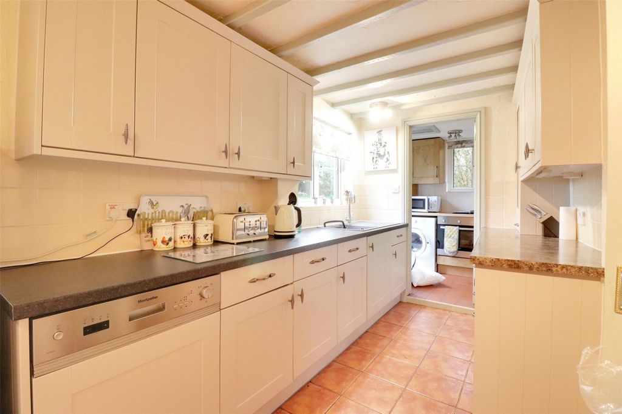
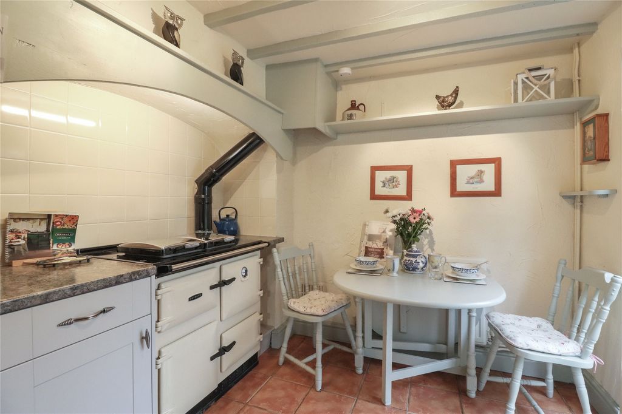
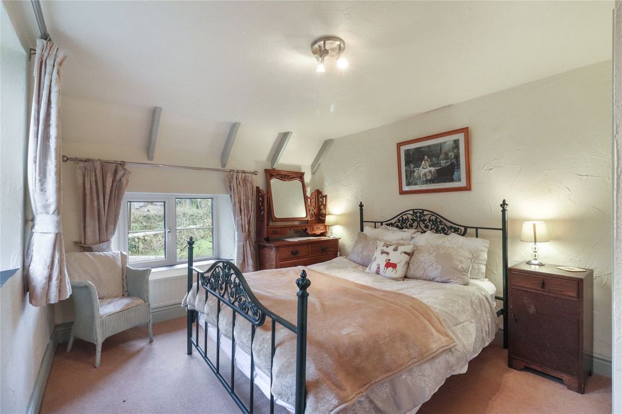
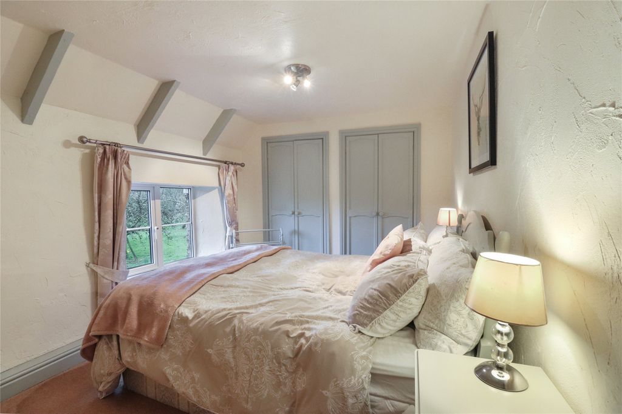
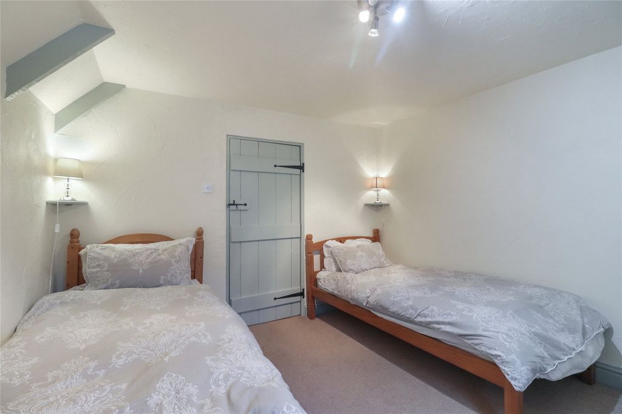
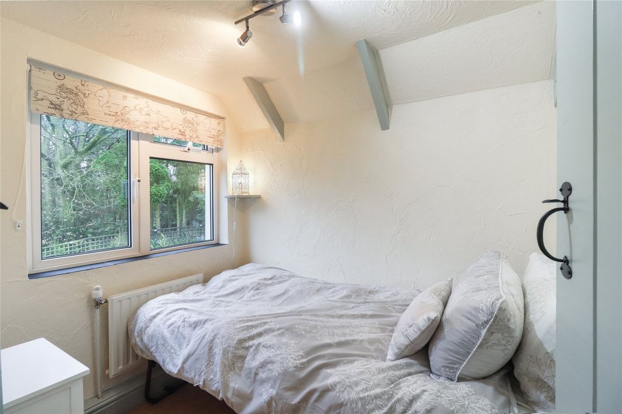
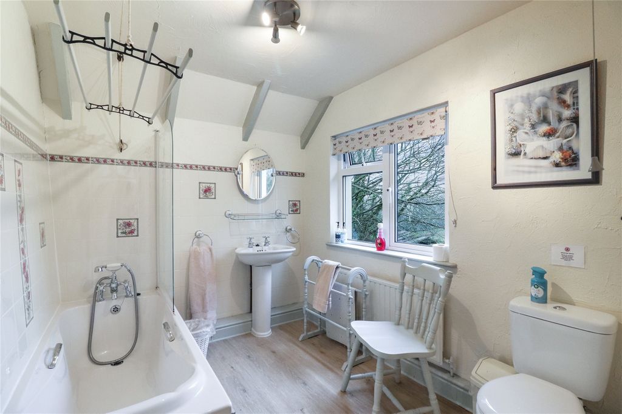
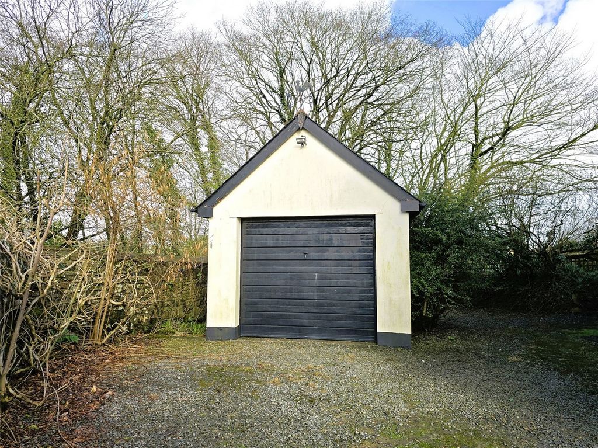
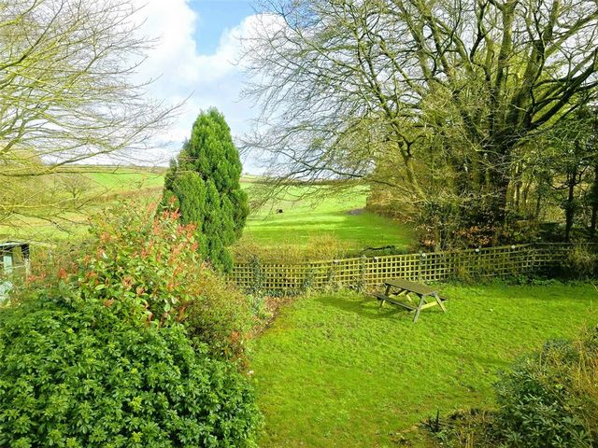
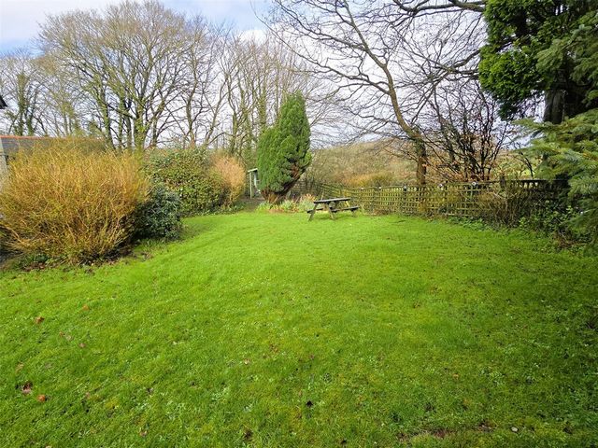
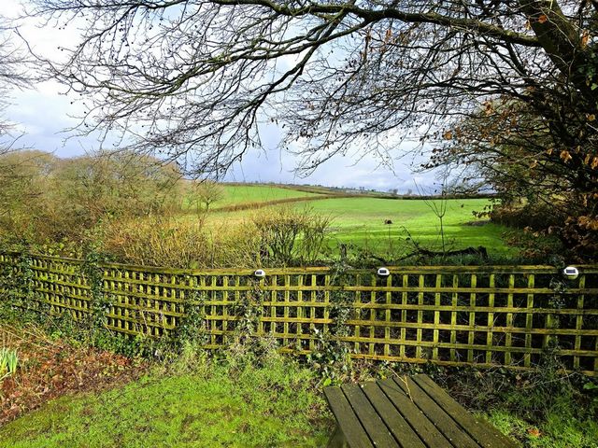
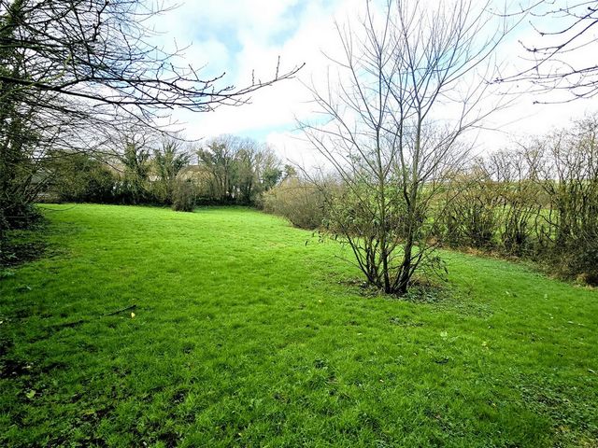

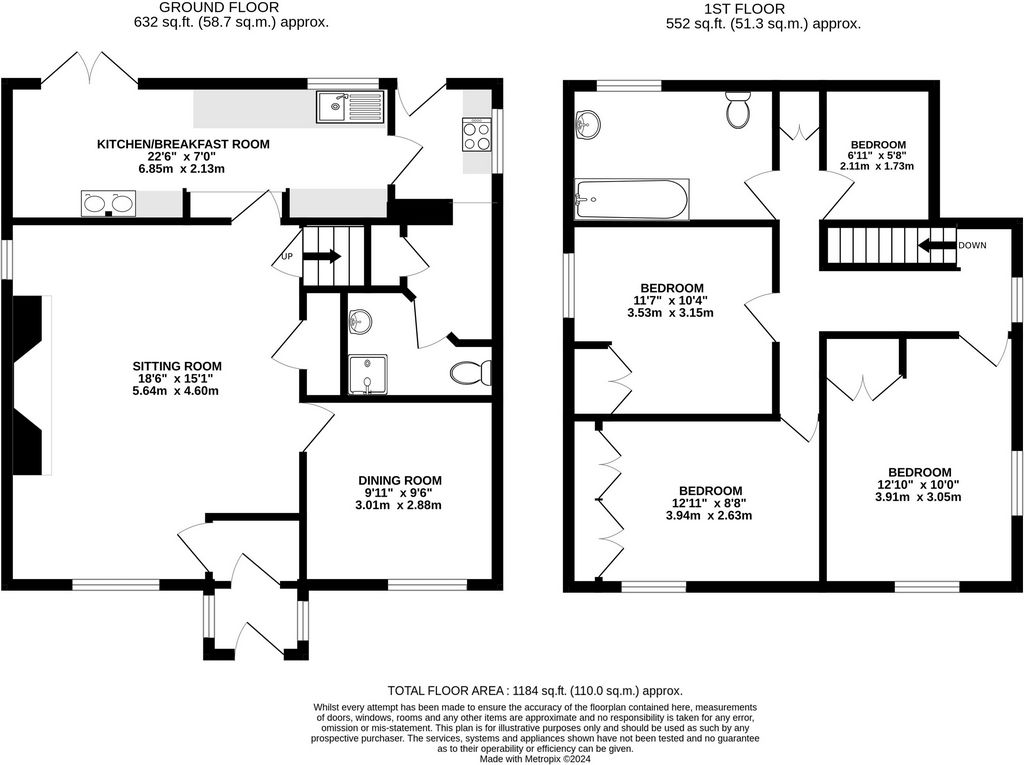
- Parking
- Garage Zobacz więcej Zobacz mniej Οι ευχάριστες όψεις της πέτρας και της κεραμοσκεπής αυτού του σπιτιού συνδυάζονται καλά με το αγροτικό περιβάλλον και είναι εύκολο να καταλάβουμε γιατί αυτό το σπίτι ήταν ένας δημοφιλής προορισμός διακοπών.Προσεγγίζεται κάτω από μια επαρχιακή λωρίδα, αυτό το ευχάριστο ακίνητο απολαμβάνει υπέροχη θέα σε χωράφια στο πίσω μέρος και έναν οπωρώνα μπροστά. Προσεγγίζεται μέσω μιας πύλης πέντε μπαρ, ο δρόμος προσφέρει άφθονο χώρο στάθμευσης και ανεξάρτητος από το σπίτι είναι ένα γκαράζ με πάνω και πάνω πόρτα με ρεύμα και φως συνδεδεμένο και ένα δωμάτιο στο πίσω μέρος που χρησιμοποιείται σήμερα ως παιδικό κρησφύγετο / playroomΜπαίνοντας στο σπίτι, έχετε μια πραγματική αίσθηση οικειότητας και έχοντας δύο ξεχωριστούς χώρους υποδοχής το καθιστά ένα υπέροχο σπίτι για να διασκεδάσετε και στη συνέχεια, κατά τους χειμερινούς μήνες, να απολαύσετε το ένθετο καυστήρα σε ένα μεγάλο τζάκι από πέτρα και τούβλα στο καθιστικό. Η αίθουσα πρωινού της κουζίνας έχει χώρο για ένα τραπέζι στο ένα άκρο και είναι ένα ιδανικό μέρος για να χαλαρώσετε μέχρι το Rayburn που παρέχει ζεστό νερό και θέρμανση. Από εδώ οι πόρτες σας οδηγούν έξω στη βεράντα που λειτουργεί καλά για υπαίθρια διασκέδαση. Υπάρχουν εκτεταμένες επιφάνειες εργασίας, ντουλάπια και συρτάρια πάνω και κάτω με χώρο για ψυγείο κάτω από τον πάγκο και πλυντήριο πιάτων. Ξεκινώντας από την κουζίνα βρίσκεται το βοηθητικό δωμάτιο που διαθέτει ηλεκτρική εστία 4 δακτυλίων με φούρνο κάτω, χώρο για πλυντήριο ρούχων και πόρτα προς τα έξω. Μια αίθουσα οδηγεί κάτω στο ντους.Σκάλες οδηγούν από το καθιστικό σε ένα γενναιόδωρο μέγεθος σε χωριστά επίπεδα γαλέρας προσγείωσης από το οποίο οδηγούν όλα τα υπνοδωμάτια, δύο είναι δίκλινα, ένα δίδυμο και το υπόλοιπο μονό. Όλα έχουν κάποιου είδους θέα και τρία έχουν εντοιχισμένα ντουλάπια. Το κατάλυμα ολοκληρώνεται με ένα καλό οικογενειακό μπάνιο που απολαμβάνει υπέροχη θέα στα γειτονικά χωράφια.Οι επίσημοι κήποι τοποθετούνται κυρίως σε γκαζόν με ώριμα δέντρα και θάμνους που συμπληρώνουν το αγροτικό περιβάλλον και ένα μονοπάτι γεμάτο με βολβούς ελατηρίων οδηγεί στο εξωτερικό κτίριο και το paddock που έχει μια πύλη πεδίου στο ένα άκρο που οδηγεί πίσω στη λωρίδα.Κουζίνα / Αίθουσα πρωινού 22'6"x7' (6.86mx2.13m).Καθιστικό 18'6"x15'1" (5.64mx4.6m).Τραπεζαρία 9'11"x9'6" (3.02mx2.9m).Υπνοδωμάτιο 12'11"x8'8" (3.94mx2.64m).Υπνοδωμάτιο 12'10"x10' (3.9mx3.05m).Υπνοδωμάτιο 11'7"x10'4" (3.53mx3.15m).Υπνοδωμάτιο 6'11"x5'8" (2.1mx1.73m).ΣΕΔΕ ΣΤΣυμβούλιο Φόρος ΕΥπηρεσίες Δίκτυο ύδρευσης, ηλεκτρικού ρεύματος και αποχέτευσης. Θέρμανση πετρελαίουΙδιοκτησία FreeholdΡυθμίσεις προβολής: Αυστηρά κατόπιν ραντεβού μόνο με μοναδικό πωλητήΑφήστε το Great Torrington στον A386 με κατεύθυνση προς την Calf Street στον κυκλικό κόμβο. Πάρτε τη δεύτερη έξοδο προς High Bullen στο A3227. Μετά από περίπου 1/2 μίλι ακριβώς μετά το Rugby Club στα δεξιά, στρίψτε δεξιά υπογεγραμμένο Kingscott συνεχίζοντας για περίπου 11/2 μίλια στρίβοντας δεξιά δίπλα στο South Lodge (στα αριστερά). Συνεχίστε κάτω από τη λωρίδα για περίπου 3/4 μίλι στρίβοντας δεξιά στην πίστα που οδηγεί στην ιδιοκτησία και δύο άλλες. Το σπίτι θα βρεθεί στα δεξιά μετά από περίπου 200 μέτρα.What3words.com /oval.nanny.songbirdFeatures:
- Parking
- Garage De aangename verhogingen van steen en pleisterwerk onder een pannendak van dit huis passen goed bij de landelijke omgeving en het is gemakkelijk in te zien waarom dit huis een populaire vakantiebestemming is geweest.Dit prachtige pand ligt op een provinciale weg en biedt een prachtig uitzicht over velden aan de achterkant en een boomgaard aan de voorkant. Benaderd via een poort met vijf spijlen, biedt de oprit voldoende parkeergelegenheid en los van het huis is een garage met een kanteldeur met stroom en licht aangesloten en een kamer aan de achterkant die momenteel wordt gebruikt als kinderhol / speelkamerBij het betreden van het huis krijg je een echt gevoel van huiselijkheid en met twee aparte ontvangstruimten is dit een geweldig huis om in te entertainen en daarna, tijdens de wintermaanden, te genieten van de houtkachel in een grote stenen en bakstenen boog open haard in de zitkamer. De ontbijtruimte in de keuken heeft aan de ene kant ruimte voor een tafel en is een ideale plek om gezellig te zitten tegen de Rayburn die zorgt voor warm water en verwarming. Vanaf hier leiden deuren u naar buiten naar het terras dat goed werkt om buiten te entertainen. Er zijn uitgebreide werkterreinen, kasten en lades boven en onder met ruimte voor een koelkast en vaatwasser onder het aanrecht. Vanuit de keuken bevindt zich de bijkeuken met een 4-pits elektrische kookplaat met oven eronder, ruimte voor een wasmachine en een deur naar buiten. Een hal leidt naar de doucheruimte.Een trap leidt vanuit de zitkamer naar een royale split-level overloop met galerijen waar alle slaapkamers uitkomen, twee zijn tweepersoonskamers, een met twee eenpersoonsbedden en de overige met een eenpersoonsbed. Ze hebben allemaal een soort uitzicht en drie hebben ingebouwde kasten. De accommodatie wordt afgerond met een ruime familiebadkamer met een prachtig uitzicht over de aangrenzende velden.De formele tuinen zijn voornamelijk aangelegd op gazon met volwassen bomen en struiken die de landelijke omgeving aanvullen en een pad bezaaid met voorjaarsbollen leidt naar het bijgebouw en de paddock met aan het ene uiteinde een veldpoort die terug naar de laan leidt.Keuken / ontbijtzaal 22'6"x7' (6.86mx2.13m).Zitkamer 18'6"x15'1" (5.64mx4.6m).Eetkamer 9'11"x9'6" (3.02mx2.9m).Slaapkamer 12'11"x8'8" (3.94mx2.64m).Slaapkamer 12'10"x10' (3.9mx3.05m).Slaapkamer 11'7"x10'4" (3.53mx3.15m).Slaapkamer 6'11"x5'8" (2.1mx1.73m).EPC FGemeentebelasting EDiensten Leidingwater, elektriciteit en afvoer. Verwarming op stookolieEigendomsrecht in eigendomBezichtigingsarrangementen Uitsluitend op afspraak met enige verkoopmakelaarVerlaat Great Torrington op de A386 richting Calf Street naar de rotonde. Neem de tweede afslag richting High Bullen op de A3227. Na ongeveer 1/2 mijl net voorbij de Rugby Club aan de rechterkant, slaat u rechtsaf richting Kingscott en gaat u ongeveer 11/2 mijl verder en slaat u rechtsaf naast South Lodge (aan de linkerkant). Vervolg de rijstrook gedurende ongeveer 3/4 mijl en sla rechtsaf het pad in dat naar het pand en twee anderen leidt. Het huis vindt u aan de rechterkant na ongeveer 200 meter.What3words.com /ovaal.nanny.songbirdFeatures:
- Parking
- Garage The pleasing elevations of stone and render under a tile roof of this home blend well with the rural surroundings and it is easy to see why this home has been a popular holiday destination.Approached down a county lane this delightful property enjoys lovely views across fields to the back and an orchard to the front. Approached though a five bar gate the driveway offers plenty of parking and detached from the house is a garage with up and over door with power and light connected and a room at the back currently used as a children’s den/playroomOn entering the house, you get a real sense of homeliness and having two separate reception rooms makes this a great home to entertain in and afterwards, during the winter months, enjoy the log burner inset in a large stone and brick arch fireplace in the sitting room. The kitchen breakfast room has space for a table at one end and is an ideal place to cosy up to the Rayburn that provides for the hot water and heating. From here doors lead you outside to the terrace which works well for al fresco entertaining. There are extensive runs of work surfacing, cupboards and drawers above and below with space for an under counter fridge and dishwasher. Leading off the kitchen is found the utility room that has a 4 ring electric hob with oven under, space for a washing machine and a door to the outside. A hall leads down to the shower room.Stairs lead from the sitting room to a generous sized split level galleried landing off which all the bedrooms lead, two being doubles, one a twin and the remaining one a single. All have views of some kind and three have built in cupboards. Rounding off the accommodation is a good sized family bathroom that enjoys lovely views across the neighbouring fields.The formal gardens are laid principally to lawn with mature trees and shrubs complementing the rural surroundings and a path studded with spring bulbs leads to the outbuilding and paddock which has a field gate at one end leading back out onto the lane.Kitchen / Breakfast Room 22'6"x7' (6.86mx2.13m).Sitting Room 18'6"x15'1" (5.64mx4.6m).Dining Room 9'11"x9'6" (3.02mx2.9m).Bedroom 12'11"x8'8" (3.94mx2.64m).Bedroom 12'10"x10' (3.9mx3.05m).Bedroom 11'7"x10'4" (3.53mx3.15m).Bedroom 6'11"x5'8" (2.1mx1.73m).EPC FCouncil Tax EServices Mains water, electricity and drainage. Oil heatingTenure FreeholdViewing Arrangements Strictly by appointment only with sole selling agentLeave Great Torrington on the A386 heading down Calf Street to the roundabout. Take the second exit towards High Bullen on the A3227. After about ½ mile just past the Rugby Club on the right, turn right signed Kingscott continuing for about 1½ miles turning right beside South Lodge (on the left). Continue down the lane for about ¾ mile turning right into the track that leads to the property and two others. The house will be found on the right after about 200 yards.What3words.com /oval.nanny.songbirdFeatures:
- Parking
- Garage Les élévations agréables de la pierre et de l’enduit sous un toit de tuiles de cette maison se marient bien avec l’environnement rural et il est facile de comprendre pourquoi cette maison a été une destination de vacances populaire.Approchée par une ruelle de comté, cette charmante propriété bénéficie d’une vue magnifique sur les champs à l’arrière et un verger à l’avant. Approché par une porte à cinq barreaux, l’allée offre beaucoup de places de stationnement et détaché de la maison se trouve un garage avec porte basculante avec électricité et lumière connectée et une pièce à l’arrière actuellement utilisée comme salon / salle de jeux pour enfantsEn entrant dans la maison, vous obtenez un véritable sentiment d’intimité et le fait d’avoir deux salles de réception séparées en fait une maison idéale pour se divertir et ensuite, pendant les mois d’hiver, profitez du poêle à bois encastré dans une grande cheminée en pierre et en brique dans le salon. La salle de petit-déjeuner de la cuisine a de la place pour une table à une extrémité et est un endroit idéal pour se détendre jusqu’au Rayburn qui fournit l’eau chaude et le chauffage. De là, les portes vous mènent à l’extérieur à la terrasse, ce qui est idéal pour les réceptions en plein air. Il y a de nombreux travaux de surfaçage, d’armoires et de tiroirs au-dessus et au-dessous avec de l’espace pour un réfrigérateur et un lave-vaisselle sous le comptoir. En sortant de la cuisine se trouve la buanderie qui dispose d’une plaque de cuisson électrique à 4 feux avec four en dessous, d’un espace pour une machine à laver et d’une porte donnant sur l’extérieur. Un couloir mène à la salle d’eau.Des escaliers mènent du salon à un palier à galerie de taille généreuse sur deux niveaux auquel mènent toutes les chambres, deux étant doubles, une à deux lits et l’autre à l’unité. Tous ont une vue d’une sorte ou d’une autre et trois ont des placards intégrés. Le logement est complété par une salle de bains familiale de bonne taille qui offre une vue magnifique sur les champs voisins.Les jardins à la française sont principalement aménagés en pelouse avec des arbres et des arbustes matures complétant l’environnement rural et un chemin parsemé de bulbes printaniers mène à la dépendance et à l’enclos, qui a une porte de champ à une extrémité menant à la ruelle.Cuisine / salle de petit-déjeuner 22'6"x7' (6.86mx2.13m).Salon 18'6"x15'1 » (5.64mx4.6m).Salle à manger 9'11"x9'6 » (3.02mx2.9m).Chambre à coucher 12'11"x8'8 » (3.94mx2.64m).Chambre 12'10"x10' (3.9mx3.05m).Chambre 11'7"x10'4 » (3.53mx3.15m).Chambre 6'11"x5'8 » (2.1mx1.73m).CPE FTaxe d’habitation EServices Eau courante, électricité et assainissement. Chauffage au mazoutTenure francheUniquement sur rendez-vous avec l’agent de vente exclusifQuittez Great Torrington sur l’A386 en descendant Calf Street jusqu’au rond-point. Prenez la deuxième sortie en direction de High Bullen sur l’A3227. Après environ 1/2 mile juste après le Rugby Club sur la droite, tournez à droite en direction de Kingscott en continuant pendant environ 11/2 miles en tournant à droite à côté de South Lodge (sur la gauche). Continuez sur la voie pendant environ 3/4 mile en tournant à droite dans la piste qui mène à la propriété et à deux autres. La maison se trouve sur la droite après environ 200 mètres.What3words.com /oval.nounou.chantoiseauFeatures:
- Parking
- Garage