10 185 515 PLN
8 885 237 PLN
9 535 376 PLN
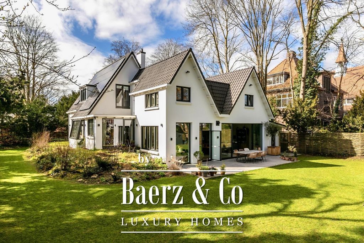
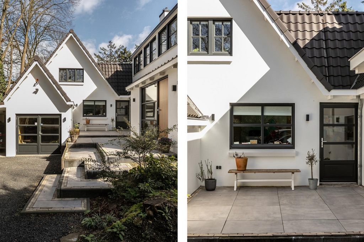
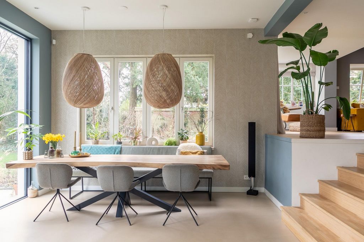
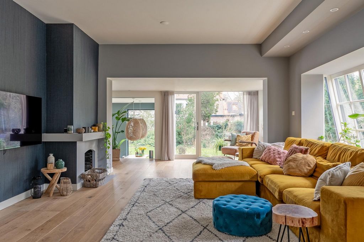
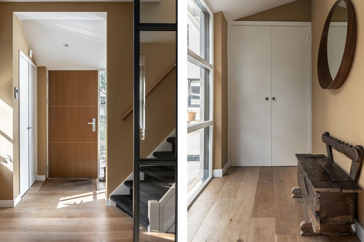
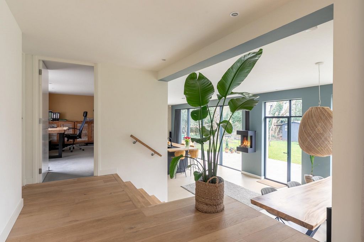

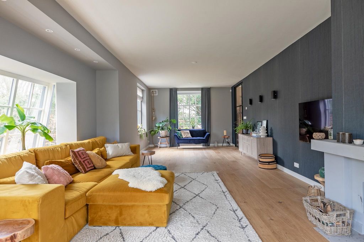
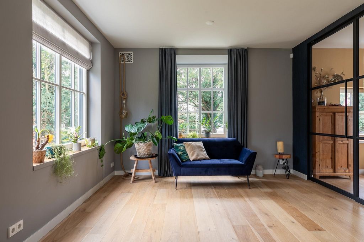
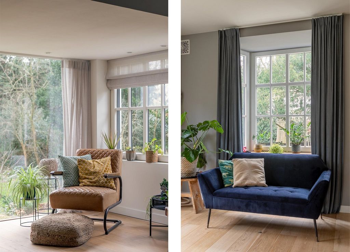
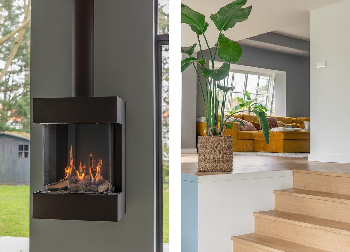

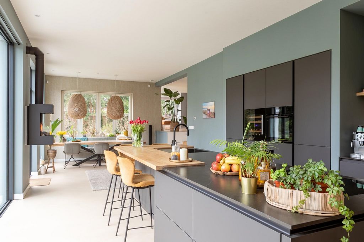
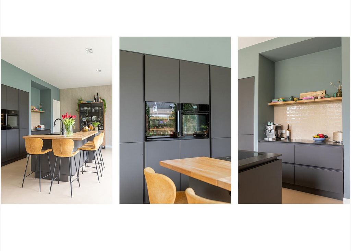
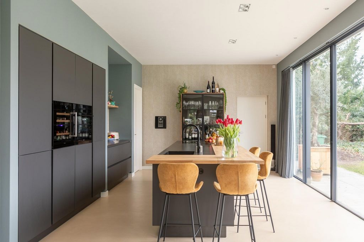

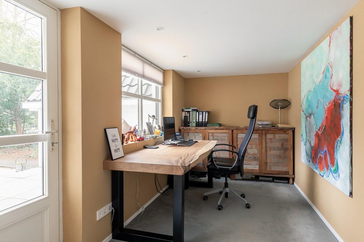
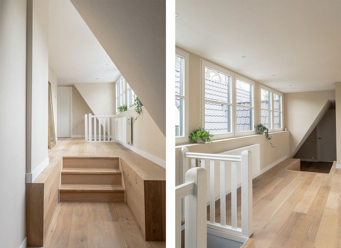
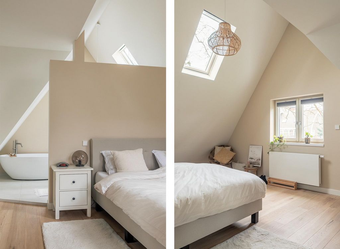
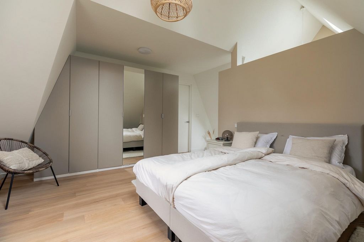
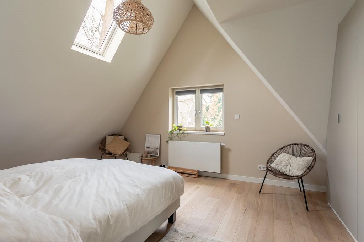
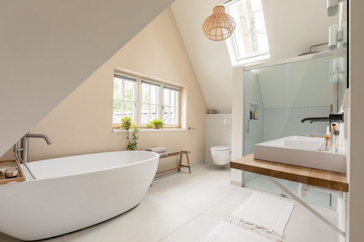
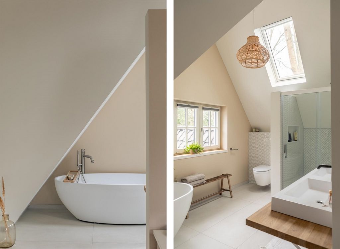
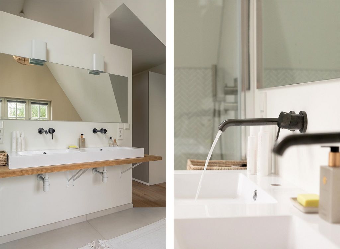

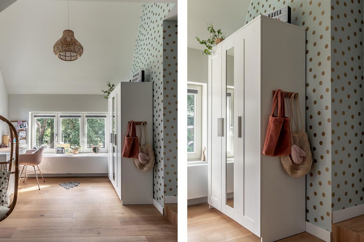
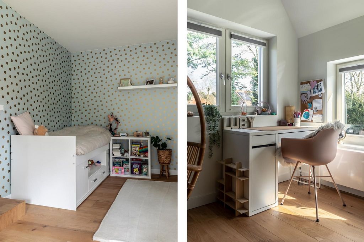


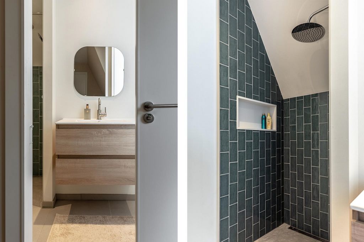
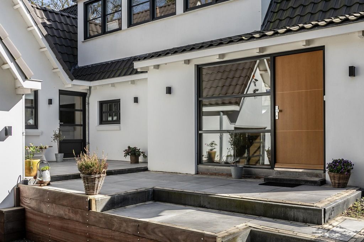
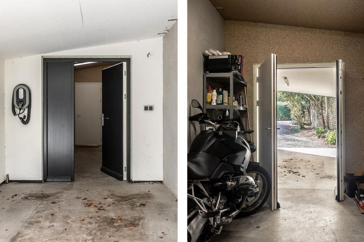
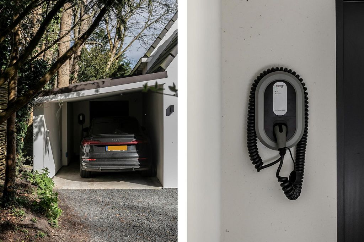
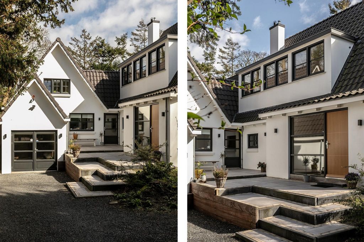
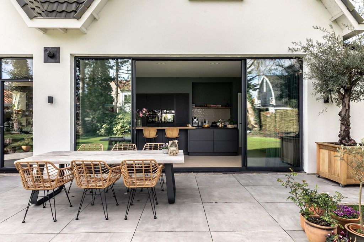
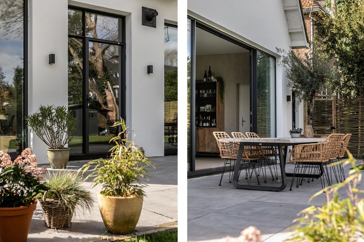
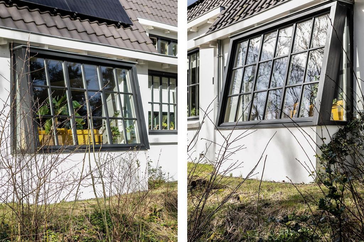
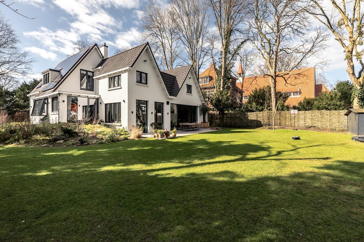
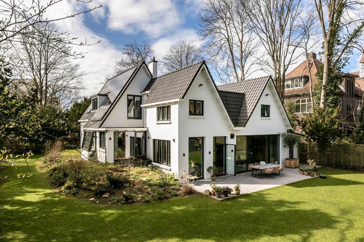
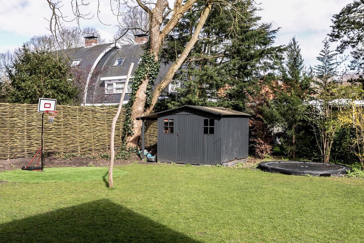
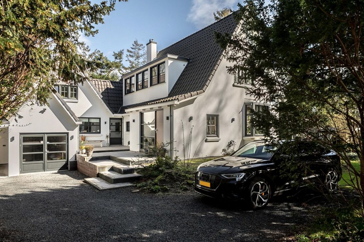
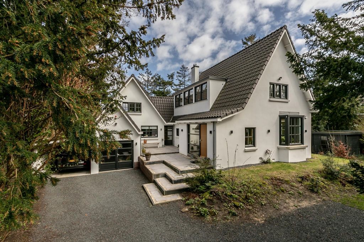

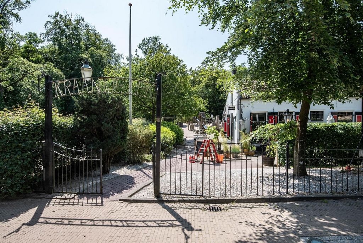
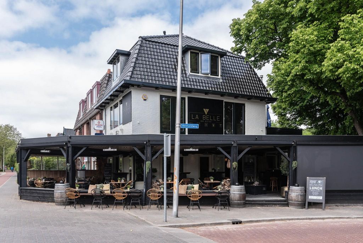
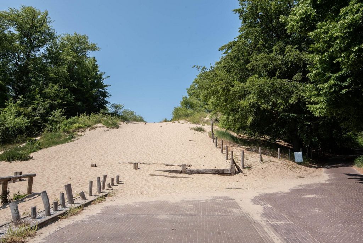

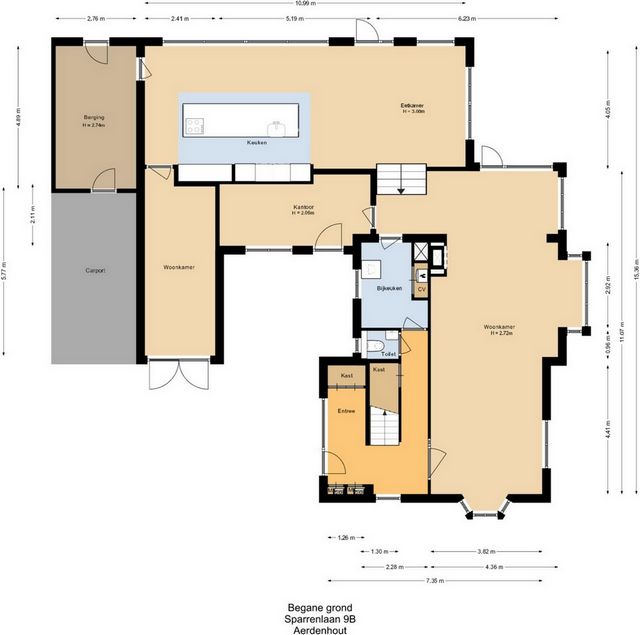
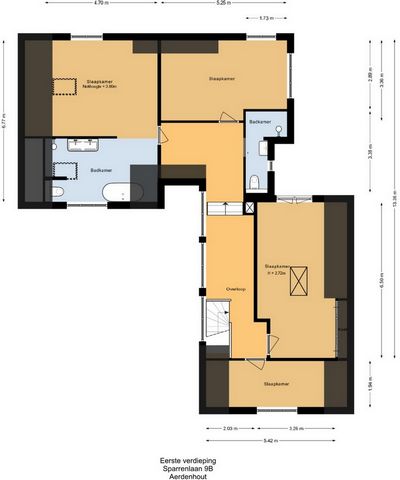

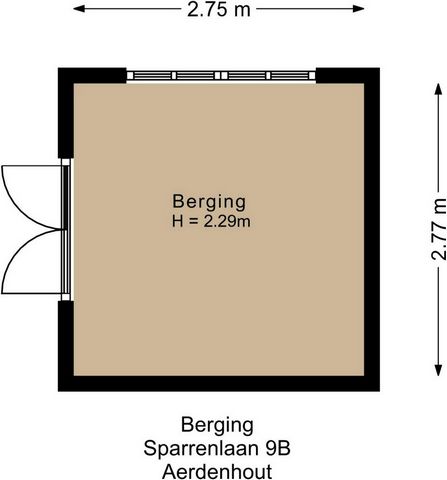
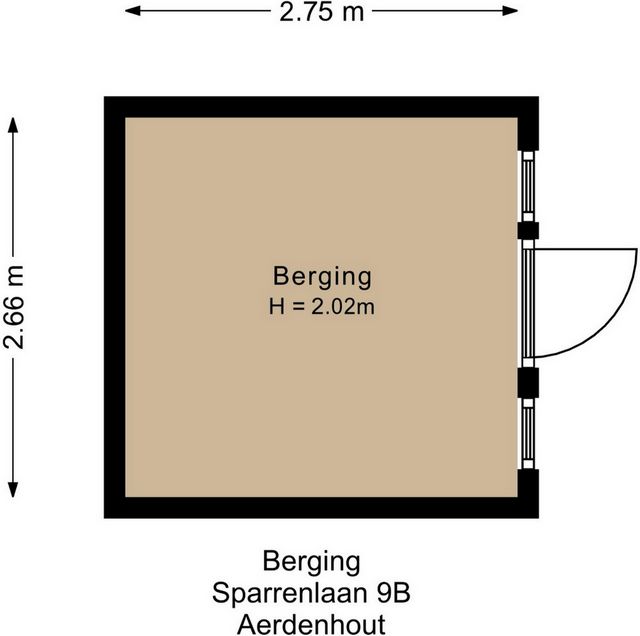
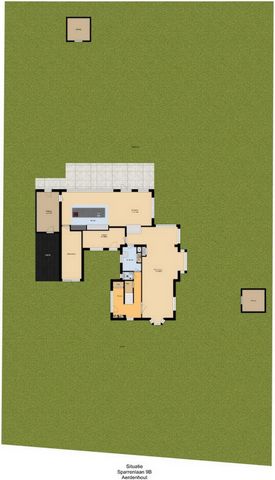
The neatly stuccoed villa has been completely renovated, extended and rebuilt. This has created plenty of space on the ground floor and upstairs. A total of four bedrooms and two bathrooms have been created on the upper floor. Harmony and a lovely sense of home are created through the use of beautiful colour schemes and the finest of finishes. On the ground floor of this fine family home, additional rooms have been made, such as an office with a separate entrance and
a spacious TV/playroom at the front of the house with French doors opening up to the front garden/driveway. At the rear of the property, the spacious and extremely attractive kitchen diner leads out to a large patio that runs along the full width of the home. The sunny garden offers complete privacy, with several patios to enjoy a spot in the sun at different times of the day,
as well as some shade. The property also comes with two sheds. The house is energy efficient,
with 18 solar panels and a charging station under the carport.
In a nutshell, a fantastic family home in a a beautiful and unique location!
Year of construction: 1912 (renovated 2021). Living surface area: 257m². Volume: 1071m³. Plot:1269 m².Ground floor
Entrance with meter cupboard, L-shaped hallway with modern toilet, wardrobe and pantry. A glazed steel door leads to the stylish living room with a beautiful parquet floor and fireplace. At the rear, the living room leads directly to the magnificent kitchen diner that runs along the entire width of the house and is actually a metre lower than the living room, adding to its appeal. This modern and extremely spacious kitchen (ceiling height 3 m) with a gas fireplace has a large cooking island and is equipped with all modern, high-quality built-in appliances such as: a dishwasher, an induction hob with Bora extractor, Quooker, a fridge and three-drawer freezer and an electric oven and wine cooler cabinet. There is a utility room which houses the washing machine, tumble dryer and central heating boiler. Fantastic views of the garden can be enjoyed from the kitchen thanks to the 6-metre-wide sliding door, high ceilings and many windows. The spacious children's playroom can also be accessed from the kitchen. Like all the other exterior walls in the house, this one also is also insulated. A patio giving access to the office space has been built at the front of the house. Although the insulated garage is accessed from the kitchen-diner and has a door to the rear garden, it also has French doors to the carport with charging station. 1st floor
Spacious, light-filled landing with large dormer over the entire length of the landing, four bedrooms, with the master bedroom located in a separate wing. This room is a good height with exposed ridge beams and leads directly to the en-suite bathroom which has a designer bath, two washbasins, a walk-in shower, a free-standing toilet and underfloor heating. A second bathroom is also found on this floor with a shower, freestanding toilet, washbasin and underfloor heating. Attic
Insulated roof with ample storage space and the solar panel inverter. The attic can be accessed by a loft ladder. • Turnkey family home!
• Fully renovated and well-insulated villa (2021)
• Energy Label A
• All windows, doors and frames have been renovated with double-glazing
• 18 solar panels/charging station on own property
• Garden lighting and various water access points and power sources around the garden
• Entire ground floor fitted with underfloor heating (excl. office)
• Entire house stuccoed on the inside and fitted with several recessed spotlights
• Entire electrical system renewed
• Alarm system in place with (NVD) subscription
• Sunny garden that offers complete privacy
• Ample parking on own property and in the street
• Schools, shops and sports facilities are all a very short distance away Zobacz więcej Zobacz mniej In bester Lage in Aerdenhout, an der schönen Sparrenlaan, befindet sich diese fantastisch renovierte freistehende Villa auf einem wunderschönen Grundstück von fast 1300 Metern. Diese schlüsselfertige Villa mit ihrem fantasievollen Grundriss befindet sich in einer schönen, ruhigen und autofreien Wohngegend. Die schmucke Villa wurde komplett renoviert, erweitert und umgebaut. Dadurch wurde viel Platz im Erdgeschoss und im Obergeschoss geschaffen. Im Obergeschoss sind insgesamt vier Schlafzimmer und zwei Bäder entstanden. Harmonie und ein schönes Gefühl von Zuhause werden durch die Verwendung schöner Farbschemata und feinster Oberflächen geschaffen. Im Erdgeschoss dieses schönen Einfamilienhauses wurden zusätzliche Räume geschaffen, wie z.B. ein Büro mit separatem Eingang und ein geräumiges TV-/Spielzimmer an der Vorderseite des Hauses mit französischen Türen, die sich zum Vorgarten/zur Einfahrt öffnen. Auf der Rückseite des Grundstücks führt die geräumige und äußerst attraktive Wohnküche zu einer großen Terrasse, die sich über die gesamte Breite des Hauses erstreckt. Der sonnige Garten bietet absolute Privatsphäre, mit mehreren Terrassen, auf denen Sie zu verschiedenen Tageszeiten ein Plätzchen in der Sonne genießen können, sowie etwas Schatten. Das Anwesen verfügt auch über zwei Schuppen. Das Haus ist energieeffizient, mit 18 Sonnenkollektoren und einer Ladestation unter dem Carport. Kurz gesagt, ein fantastisches Einfamilienhaus in einer schönen und einzigartigen Lage! Baujahr: 1912 (renoviert 2021). Wohnfläche: 257m². Volumen: 1071m³. Grundstück:1269 m². Erdgeschoss Eingang mit Zählerschrank, L-förmiger Flur mit moderner Toilette, Garderobe und Speisekammer. Über eine verglaste Stahltür gelangt man in das stilvolle Wohnzimmer mit schönem Parkettboden und Kamin. Auf der Rückseite führt das Wohnzimmer direkt zur prächtigen Wohnküche, die sich über die gesamte Breite des Hauses erstreckt und sogar einen Meter niedriger ist als das Wohnzimmer, was zu seiner Attraktivität beiträgt. Diese moderne und äußerst geräumige Küche (Deckenhöhe 3 m) mit Gaskamin verfügt über eine große Kochinsel und ist mit allen modernen, hochwertigen Einbaugeräten ausgestattet, wie z.B.: einem Geschirrspüler, einem Induktionskochfeld mit Bora-Dunstabzug, Quooker, einem Kühlschrank und einem Gefrierschrank mit drei Schubladen sowie einem Elektroherd und einem Weinkühlschrank. Es gibt einen Hauswirtschaftsraum, in dem die Waschmaschine, der Wäschetrockner und der Zentralheizungskessel untergebracht sind. Von der Küche aus genießt man dank der 6 Meter breiten Schiebetür, der hohen Decken und der vielen Fenster einen fantastischen Blick auf den Garten. Das geräumige Kinderspielzimmer ist auch von der Küche aus zugänglich. Wie alle anderen Außenwände im Haus ist auch diese isoliert. An der Vorderseite des Hauses wurde eine Terrasse mit Zugang zu den Büroräumen gebaut. Obwohl die isolierte Garage von der Wohnküche aus zugänglich ist und über eine Tür zum hinteren Garten verfügt, verfügt sie auch über Fenstertüren zum Carport mit Ladestation. 1. OG Großzügiger, lichtdurchfluteter Treppenabsatz mit großer Gaube über die gesamte Länge des Treppenabsatzes, vier Schlafzimmer, wobei sich das Hauptschlafzimmer in einem separaten Flügel befindet. Dieses Zimmer hat eine gute Höhe mit freiliegenden Firstbalken und führt direkt in das en-suite Badezimmer, das über eine Designer-Badewanne, zwei Waschbecken, eine ebenerdige Dusche, ein freistehendes WC und eine Fußbodenheizung verfügt. Auf dieser Etage befindet sich ebenfalls ein zweites Badezimmer mit Dusche, freistehendem WC, Waschbecken und Fußbodenheizung. Dachboden
Isoliertes Dach mit viel Stauraum und dem Wechselrichter des Solarpanels. Das Dachgeschoss ist über eine Dachbodenleiter erreichbar. • Schlüsselfertiges Einfamilienhaus! • Komplett renovierte und gut isolierte Villa (2021)
• Energielabel A • Alle Fenster, Türen und Rahmen wurden mit Doppelverglasung renoviert
• 18 Sonnenkollektoren/Ladestation auf dem eigenen Grundstück
• Gartenbeleuchtung und verschiedene Wasserzugänge und Stromquellen rund um den Garten
• Das gesamte Erdgeschoss ist mit Fußbodenheizung ausgestattet (exkl. Büro)
• Das gesamte Haus ist innen verputzt und mit mehreren Einbaustrahlern ausgestattet • Komplette Elektrik erneuert
• Alarmanlage mit (NVD-)Abonnement
• Sonniger Garten mit absoluter Privatsphäre
• Ausreichend Parkplätze auf dem eigenen Grundstück und auf der Straße
• Schulen, Einkaufsmöglichkeiten und Sportanlagen sind nicht weit entfernt Op een toplocatie in Aerdenhout, aan de prachtige Sparrenlaan, staat deze fantastisch gerenoveerde vrijstaande villa op een heel mooi perceel van bijna 1300 meter. Deze turn-key villa, met een speelse indeling, ligt in een mooie, rustige en autoluwe woonomgeving. De strak gestucte villa is volledig gerenoveerd, uitgebouwd en opgebouwd. Op de begane grond en op de verdieping is hierdoor veel ruimte gecreëerd. Op de verdieping zijn in totaal vier slaapkamers en twee badkamers gerealiseerd. De mooie kleurstellingen en de fraaie afwerkingen zorgen voor harmonie en een fijne woonbeleving. Op de begane grond van dit fijne gezinshuis zijn extra ruimtes gerealiseerd zoals een kantoorruimte met een eigen ingang en een ruime tv-/speelkamer aan de voorzijde van het huis met openslaande deuren naar de voortuin/oprit. Aan de achterzijde van de woning biedt de ruime en zeer sfeervolle woonkeuken toegang tot het grote terras over de gehele breedte van de woning. De zonnige tuin biedt volledige privacy, er zijn meerdere terrassen om op verschillende momenten van de dag te kunnen genieten van een plek in de zon, maar ook van de schaduw. Ook zijn er twee schuren op het perceel. Het huis is energiezuinig met 18 zonnepanelen en een laadpaal onder de carport.
Kortom: een fantastisch familiehuis op een mooie én unieke locatie.
Bouwjaar: 1912 (gerenoveerd 2021). Woonoppervlakte: 257m². Inhoud: 1071m³. Perceel:1269 m².Begane grond
Entree met meterkast, L-vormige hal met modern toilet, garderobekast en provisiekast. Middels een stalen deur met glas toegang tot de sfeervolle woonkamer met een mooie parketvloer en open haard. Aan de achterzijde is de woonkamer in open verbinding met de fantastische woonkeuken die over de hele breedte van de woning ligt en een meter lager ligt dan de woonkamer wat erg speels is. Deze moderne en zeer ruime woonkeuken (plafondhoogte 3 m) met gas open haard heeft een groot kookeiland en is voorzien van alle moderne, hoogwaardige inbouwapparatuur zoals: een vaatwasser, een inductie kookplaat met Bora afzuiginstallatie, Quooker, een koelkast en drieladen vriezer en een elektrische oven en wijnkoelkast. Er is een bijkeuken met hier de opstelplaats van de wasmachine en droger, en de cv-ketel. Vanuit de keuken is er een prachtig zicht op de tuin door de brede schuifpui van 6 meter en de hoge plafonds en vele ramen. Vanuit de keuken kunt u naar de ruime speelkamer voor de kinderen. Deze is net als al de andere buitenwanden in de woning geïsoleerd. Aan de voorzijde van de woning is een patio gecreëerd die toegang geeft tot de kantoorruimte. De geïsoleerde garage is vanuit de woonkeuken te bereiken en heeft een deur naar de achtertuin, maar biedt middels openslaande deuren ook toegang tot de carport met laadpaal. 1e verdieping
Ruime lichte overloop met grote dakkapel over de gehele lengte van de overloop, vier slaapkamers, waarvan de masterbedroom in een separate vleugel ligt. Deze kamer heeft een mooie hoogte met de nokbalken in zicht en is in open verbinding met de eigen badkamer met design bad, twee wastafels, inloopdouche, vrij hangend toilet en vloerverwarming. Op deze verdieping is een 2e badkamer met douche, vrij hangend toilet, wastafel en vloerverwarming. Vliering
Geïsoleerd dak met flinke bergruimte en hier de omvormer van de zonnepanelen. De vliering is bereikbaar via een vlizotrap. • Zie voor alle informatie en stukken van het huis: ... />• Turn-key gezinswoning!
• Volledig gerenoveerde en goed geïsoleerde villa (2021)
• Energielabel A
• Alle ramen, deuren en kozijnen vernieuwd en voorzien van dubbele beglazing
• 18 zonnepanelen/laadpaal op eigen terrein
• Tuinverlichting en diverse punten voor water en elektra in de tuin rondom aanwezig
• Gehele begane grond voorzien van vloerverwarming (ex kantoor)
• Gehele woning strak van binnen gestuct en voorzien van diverse inbouwspots
• Gehele elektrische installatie vernieuwd
• Alarminstallatie aanwezig met abonnement (NVD)
• Zonnige tuin met volledige privacy
• Ruime parkeergelegenheid op eigen perceel en in de straat
• Scholen, winkels en sportfaciliteiten op zeer korte afstand In a prime location in Aerdenhout, on the beautiful Sparrenlaan, this fantastically renovated detached villa is situated on a beautiful plot of land spanning almost 1300 metres. This turnkey villa, with its imaginative layout, is located in a beautiful, quiet and car-free residential area.
The neatly stuccoed villa has been completely renovated, extended and rebuilt. This has created plenty of space on the ground floor and upstairs. A total of four bedrooms and two bathrooms have been created on the upper floor. Harmony and a lovely sense of home are created through the use of beautiful colour schemes and the finest of finishes. On the ground floor of this fine family home, additional rooms have been made, such as an office with a separate entrance and
a spacious TV/playroom at the front of the house with French doors opening up to the front garden/driveway. At the rear of the property, the spacious and extremely attractive kitchen diner leads out to a large patio that runs along the full width of the home. The sunny garden offers complete privacy, with several patios to enjoy a spot in the sun at different times of the day,
as well as some shade. The property also comes with two sheds. The house is energy efficient,
with 18 solar panels and a charging station under the carport.
In a nutshell, a fantastic family home in a a beautiful and unique location!
Year of construction: 1912 (renovated 2021). Living surface area: 257m². Volume: 1071m³. Plot:1269 m².Ground floor
Entrance with meter cupboard, L-shaped hallway with modern toilet, wardrobe and pantry. A glazed steel door leads to the stylish living room with a beautiful parquet floor and fireplace. At the rear, the living room leads directly to the magnificent kitchen diner that runs along the entire width of the house and is actually a metre lower than the living room, adding to its appeal. This modern and extremely spacious kitchen (ceiling height 3 m) with a gas fireplace has a large cooking island and is equipped with all modern, high-quality built-in appliances such as: a dishwasher, an induction hob with Bora extractor, Quooker, a fridge and three-drawer freezer and an electric oven and wine cooler cabinet. There is a utility room which houses the washing machine, tumble dryer and central heating boiler. Fantastic views of the garden can be enjoyed from the kitchen thanks to the 6-metre-wide sliding door, high ceilings and many windows. The spacious children's playroom can also be accessed from the kitchen. Like all the other exterior walls in the house, this one also is also insulated. A patio giving access to the office space has been built at the front of the house. Although the insulated garage is accessed from the kitchen-diner and has a door to the rear garden, it also has French doors to the carport with charging station. 1st floor
Spacious, light-filled landing with large dormer over the entire length of the landing, four bedrooms, with the master bedroom located in a separate wing. This room is a good height with exposed ridge beams and leads directly to the en-suite bathroom which has a designer bath, two washbasins, a walk-in shower, a free-standing toilet and underfloor heating. A second bathroom is also found on this floor with a shower, freestanding toilet, washbasin and underfloor heating. Attic
Insulated roof with ample storage space and the solar panel inverter. The attic can be accessed by a loft ladder. • Turnkey family home!
• Fully renovated and well-insulated villa (2021)
• Energy Label A
• All windows, doors and frames have been renovated with double-glazing
• 18 solar panels/charging station on own property
• Garden lighting and various water access points and power sources around the garden
• Entire ground floor fitted with underfloor heating (excl. office)
• Entire house stuccoed on the inside and fitted with several recessed spotlights
• Entire electrical system renewed
• Alarm system in place with (NVD) subscription
• Sunny garden that offers complete privacy
• Ample parking on own property and in the street
• Schools, shops and sports facilities are all a very short distance away