3 673 750 PLN
4 bd
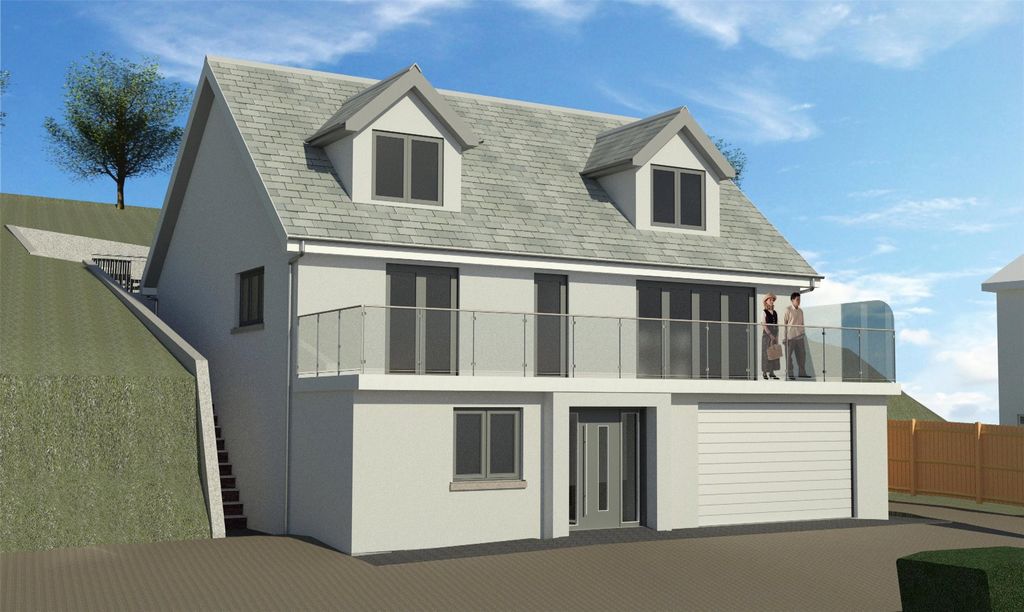

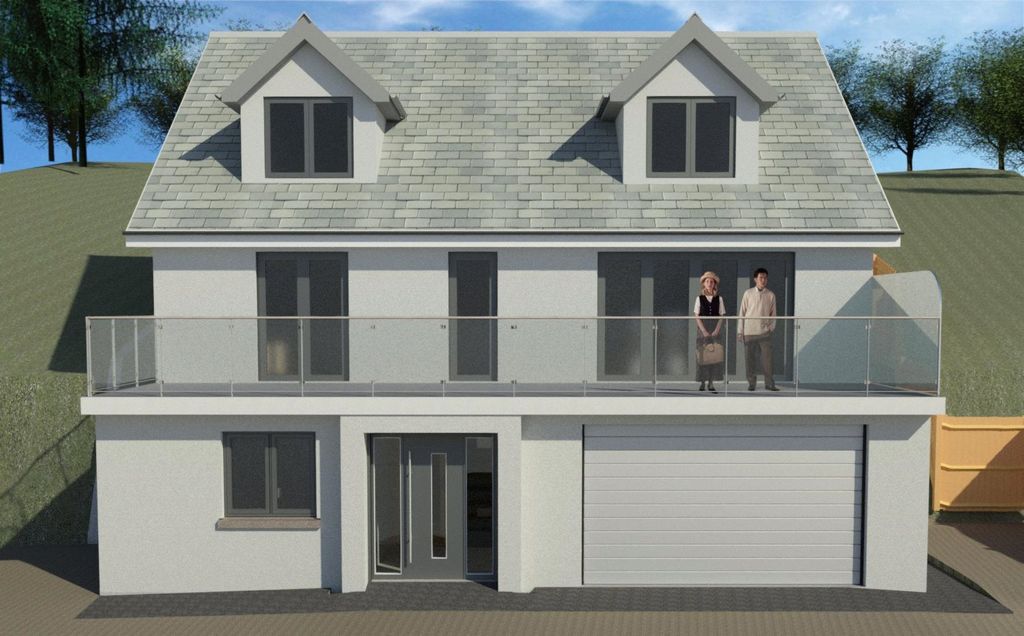
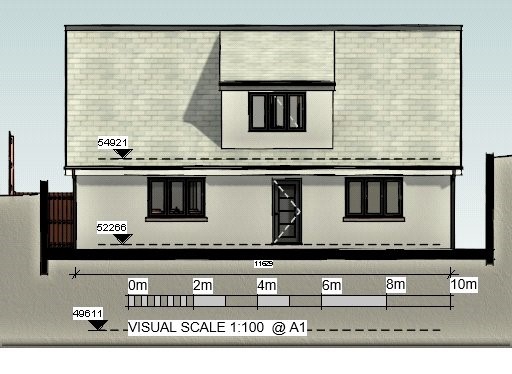
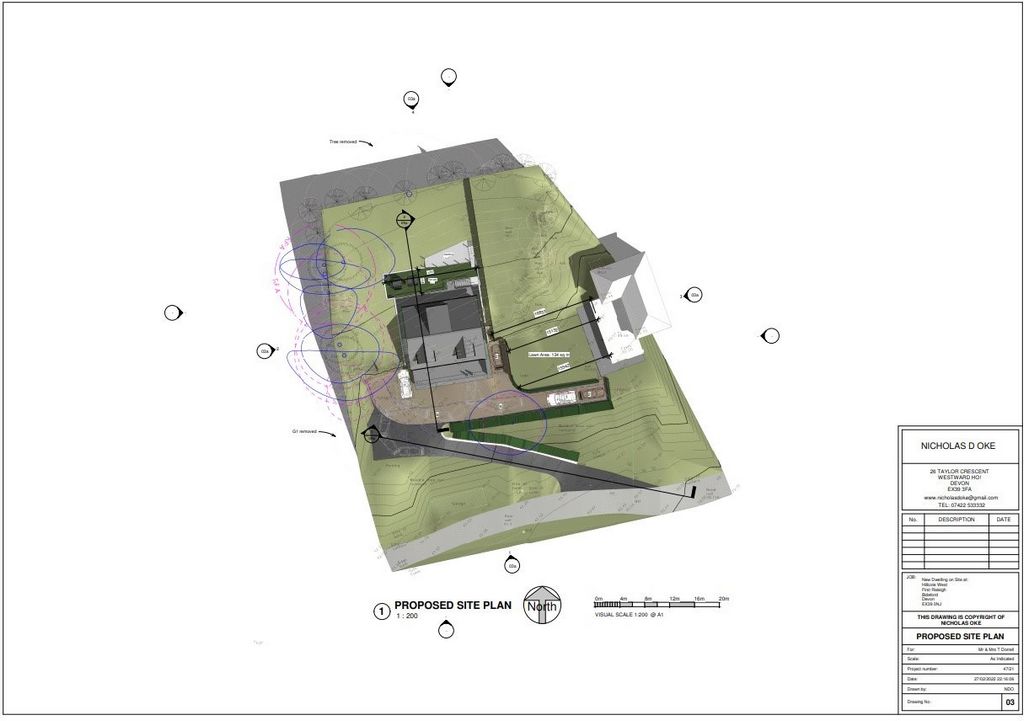
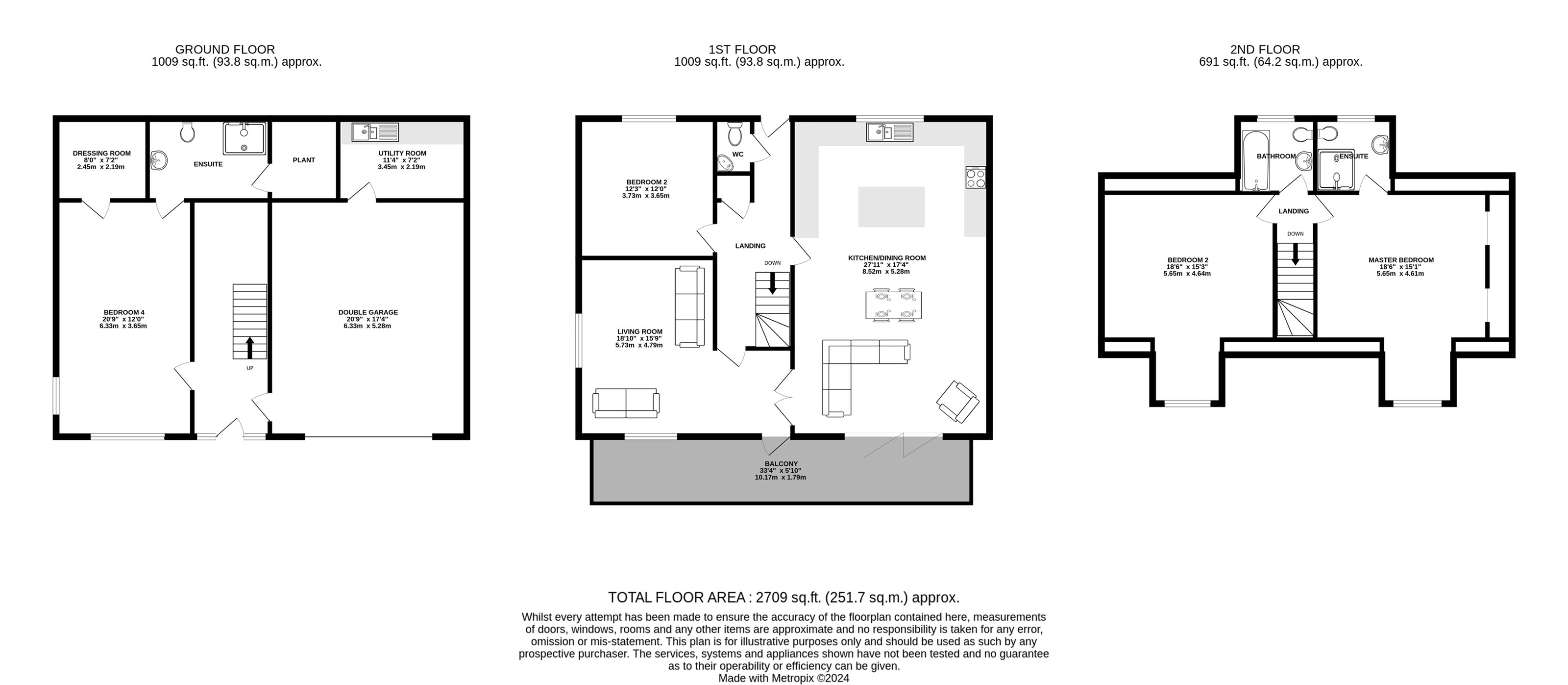
-Kitchen worktops , Gemini Worktops ( Quarts Venetian White)
-Integral appliances, Howdens Lemona range inc, Dishwasher & Fridge/Freezer.
-Range Cooker, Range Master Slate Infusion/
-Induction Range Cooker
-Doors internal, Howdens, Holden Oak
-Door Front,
-Garage Door supplied by Gorilla Garage Doors ( Electric powered roller door finished in Anthracite )
-Skirting , Howdens Burford style,
-Flooring, Kitchen/Dinning room ,Lounge &
-Hallways , finished with oak engineered flooring
Flooring, L/G Bedroom and middle floor Bedroom finished with Laminate flooring
Flooring , Stairs and top floor bedrooms finish with carpet.
-Bathroom/shower rooms as per drawing ,
-Central Heating /Hot water heated by 8.5 KW Air source Heat pump with the additional heat supplied to the hot water system by Solar panels on the roof
-External,
-Car standing and top driveway , Block Paving
Main drive Ribbed concrete and lime stone.
-Rear & Side decking finished with Anthracite composite Decking Boards ,Venturing outside and the property sits back from the road below on the hillside with fantastic views right across the valley floor. The front is mainly paved providing multiple spaces for parking plus there is also ample space to access the front door and garage. Steps rise to the rear and side elevations which offer space for Al-Fresco dining including a purpose built decking and BBQ area. The rear of the property will be mainly laid to lawn set in mature grounds.To register your interest in this exclusive home please call us to arrange an early viewing appointment NOW.NB: There is a right of way from the main road which we believe is shared with the neighbouring property.SERVICES - Mains Electric and Air Source Heating
TENURE - Freehold
COUNCIL TAX - Not yet applied
EPC - TBCGROUND FLOORDouble GarageDressing RoomEnsuiteBedroom 4HallwayFIRST FLOOROpen Plan Kitchen AreaLiving RoomBedroom 3W/CLandingSECOND FLOORMaster BedroomEnsuiteBedroom 2BathroomFrom Bideford Quay proceed as towards Northam passing Morrisons Supermarket on your right continue on for a short distance taking the second left turning, just prior to Rydon Garage. Once in Northam Road take the first right turning and then veer left into First Raleigh. Hillcote West will be found after a short distance on your right hand side with the entrance up a private drive.Features:
- Balcony Zobacz więcej Zobacz mniej VORLÄUFIGE DETAILSHillcote West ist ein täuschend geräumiges, exklusives Einfamilienhaus mit vier Schlafzimmern in einer privaten Hinterwasserlage in First Raleigh. Dieses bald fertiggestellte Haus erstreckt sich über drei Ebenen und erstreckt sich über 3000 Quadratmeter Wohnfläche und wird kettenfrei und leer angeboten und wird voraussichtlich im April/Mai 2024 bezugsfertig sein.Mit einer doppelten internen Garage, einer großen Einfahrt und einem atemberaubenden Außenbalkon im ersten Stock profitiert das Anwesen auch von vier Empfangsräumen, drei Badezimmern und einem unglaublichen offenen Küchen-/Frühstücks- und Essbereich.Das Anwesen ist in traditioneller Weise mit Ziegeln, Putz und Wetterschalungen an den Außenfassaden und einem Ziegeldach gebaut. Im Inneren verfügt die Immobilie über hervorragende Raumproportionen und ist mit einer hervorragenden Spezifikation ausgestattet, die Folgendes umfasst:-Küchenzeilen , Howdens,
-Küchenarbeitsplatten, Gemini-Arbeitsplatten ( Quarts Venetian White)
-Integrierte Geräte, Howdens Lemona-Reihe inc, Geschirrspüler und Kühl-/Gefrierschrank.
-Herd, Range Master Schieferaufguss/
-Induktionsherd
-Türen innen, Howdens, Holden Eiche
-Tür vorne,
-Garagentor von Gorilla Garage Doors (elektrisch angetriebenes Rolltor in Anthrazit)
-Sockelleiste im Howdens Burford-Stil,
-Bodenbelag, Küche/Esszimmer ,Lounge &
-Flure , mit Eichenparkett verkleidet
Bodenbelag, L/G Schlafzimmer und Schlafzimmer in der mittleren Etage mit Laminatboden
Bodenbelag, Treppe und Schlafzimmer in der obersten Etage sind mit Teppich ausgestattet.
-Badezimmer/Duschbäder nach Zeichnung,
-Zentralheizung / Warmwasser erwärmt durch 8,5 KW Luftquelle Wärmepumpe mit der zusätzlichen Wärme, die dem Warmwassersystem durch Sonnenkollektoren auf dem Dach zugeführt wird
-Äußerlich
-Auto stehend und obere Einfahrt, Blockpflasterung
Hauptantrieb Gerippter Beton und Kalkstein.
-Hintere und seitliche Terrassendielen mit anthrazitfarbenen Terrassendielen aus Verbundwerkstoff,Wenn Sie sich nach draußen wagen, liegt das Anwesen von der Straße unten am Hang mit fantastischem Blick über den Talboden. Die Vorderseite ist hauptsächlich gepflastert und bietet mehrere Parkplätze sowie ausreichend Platz für den Zugang zur Haustür und zur Garage. Stufen führen zu den hinteren und seitlichen Fassaden, die Platz für Mahlzeiten im Freien bieten, einschließlich einer speziell angefertigten Terrasse und eines Grillplatzes. Der hintere Teil des Grundstücks wird hauptsächlich mit Rasen auf reifem Gelände angelegt.Um Ihr Interesse an diesem exklusiven Haus zu bekunden, rufen Sie uns bitte an, um JETZT einen frühen Besichtigungstermin zu vereinbaren.NB: Es gibt ein Wegerecht von der Hauptstraße, von dem wir glauben, dass es mit dem Nachbargrundstück geteilt wird.DIENSTLEISTUNGEN - Elektrische Netz- und Luftheizung
BESITZVERHÄLTNISSE - Eigentum
GEMEINDESTEUER - Noch nicht angewendet
EPC - TBCERDGESCHOßDoppelgarageGarderobeEnsuiteSchlafzimmer 4KorridorERSTER STOCKOffener KüchenbereichWohnzimmerSchlafzimmer 3W/CTreppenabsatzZWEITER STOCKHauptschlafzimmerEnsuiteSchlafzimmer 2BadezimmerVom Bideford Quay aus fahren Sie in Richtung Northam, vorbei am Morrisons Supermarkt auf der rechten Seite, fahren Sie ein kurzes Stück weiter und nehmen Sie die zweite Abzweigung links, kurz vor der Rydon Garage. Wenn Sie in der Northam Road angekommen sind, biegen Sie die erste Straße rechts ab und biegen dann links in die First Raleigh ab. Hillcote West befindet sich nach einer kurzen Strecke auf der rechten Seite, der Eingang erfolgt über eine private Auffahrt.Features:
- Balcony PRELIMINARY DETAILSHillcote West is a deceptively spacious four bedroom exclusive detached property located in a private back water position in First Raleigh. Spanning over three levels this soon to be completed home extends to 3000SQFT of accommodation and is offered chain free and vacant possession and is expected to be ready for occupation in April/ May 2024.Featuring a double internal garage, large driveway and a stunning external first floor balcony the property also benefits from four reception rooms, three bathrooms and an incredible open plan kitchen/ breakfast and dining area.The property is constructed in a traditional manner with brick, render and weather boarding to the external elevations and a tiled roof. Internally, the property has excellent room proportions and is finished to an excellent specification comprising:-Kitchen units , Howdens,
-Kitchen worktops , Gemini Worktops ( Quarts Venetian White)
-Integral appliances, Howdens Lemona range inc, Dishwasher & Fridge/Freezer.
-Range Cooker, Range Master Slate Infusion/
-Induction Range Cooker
-Doors internal, Howdens, Holden Oak
-Door Front,
-Garage Door supplied by Gorilla Garage Doors ( Electric powered roller door finished in Anthracite )
-Skirting , Howdens Burford style,
-Flooring, Kitchen/Dinning room ,Lounge &
-Hallways , finished with oak engineered flooring
Flooring, L/G Bedroom and middle floor Bedroom finished with Laminate flooring
Flooring , Stairs and top floor bedrooms finish with carpet.
-Bathroom/shower rooms as per drawing ,
-Central Heating /Hot water heated by 8.5 KW Air source Heat pump with the additional heat supplied to the hot water system by Solar panels on the roof
-External,
-Car standing and top driveway , Block Paving
Main drive Ribbed concrete and lime stone.
-Rear & Side decking finished with Anthracite composite Decking Boards ,Venturing outside and the property sits back from the road below on the hillside with fantastic views right across the valley floor. The front is mainly paved providing multiple spaces for parking plus there is also ample space to access the front door and garage. Steps rise to the rear and side elevations which offer space for Al-Fresco dining including a purpose built decking and BBQ area. The rear of the property will be mainly laid to lawn set in mature grounds.To register your interest in this exclusive home please call us to arrange an early viewing appointment NOW.NB: There is a right of way from the main road which we believe is shared with the neighbouring property.SERVICES - Mains Electric and Air Source Heating
TENURE - Freehold
COUNCIL TAX - Not yet applied
EPC - TBCGROUND FLOORDouble GarageDressing RoomEnsuiteBedroom 4HallwayFIRST FLOOROpen Plan Kitchen AreaLiving RoomBedroom 3W/CLandingSECOND FLOORMaster BedroomEnsuiteBedroom 2BathroomFrom Bideford Quay proceed as towards Northam passing Morrisons Supermarket on your right continue on for a short distance taking the second left turning, just prior to Rydon Garage. Once in Northam Road take the first right turning and then veer left into First Raleigh. Hillcote West will be found after a short distance on your right hand side with the entrance up a private drive.Features:
- Balcony