3 851 103 PLN
6 bd
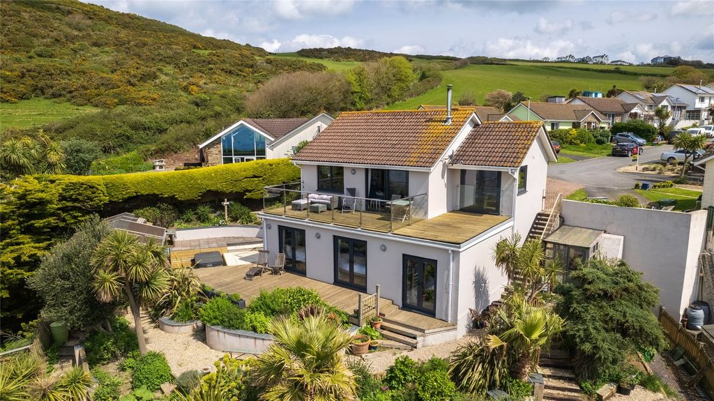

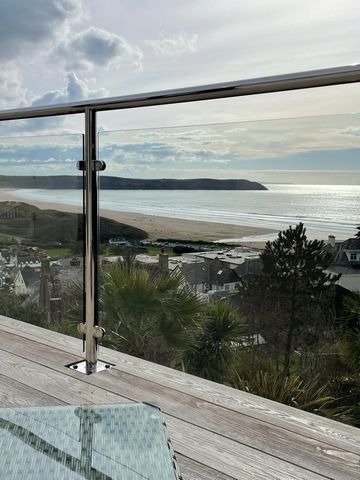
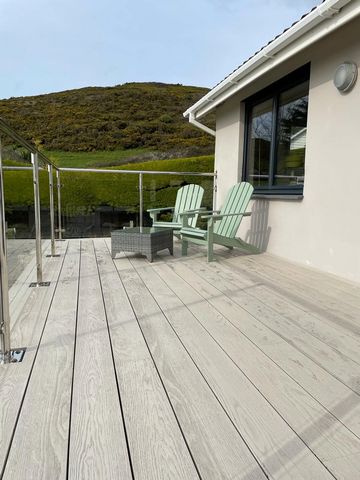

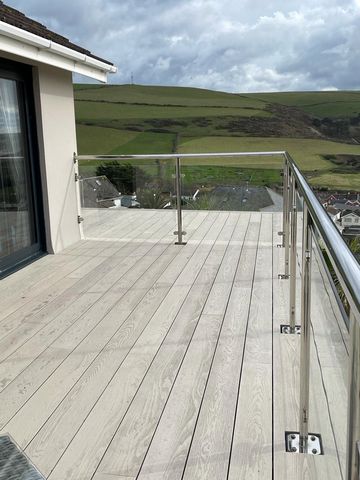

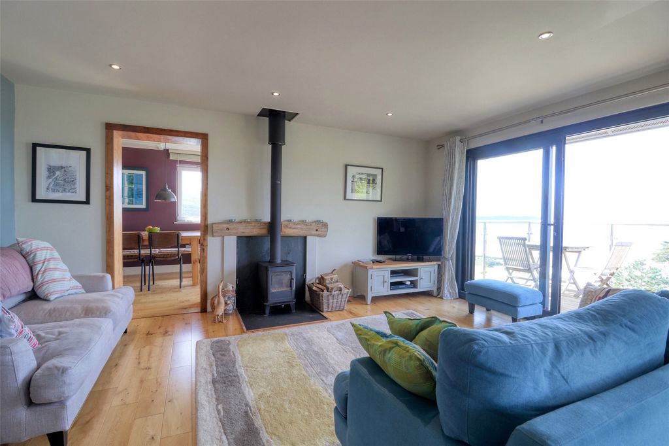

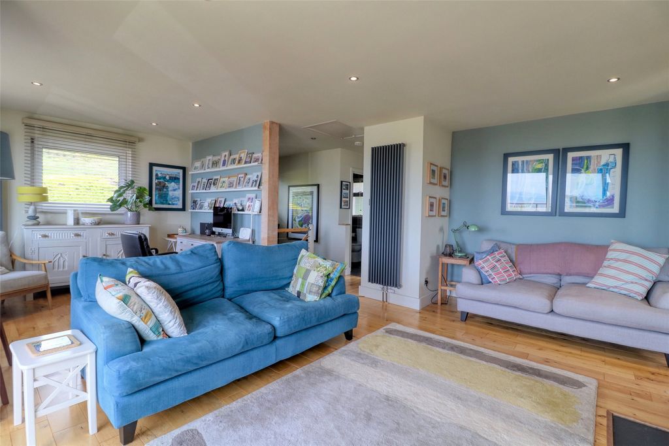
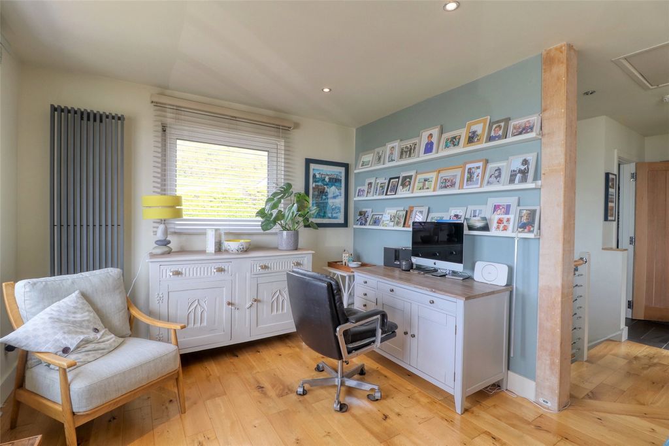


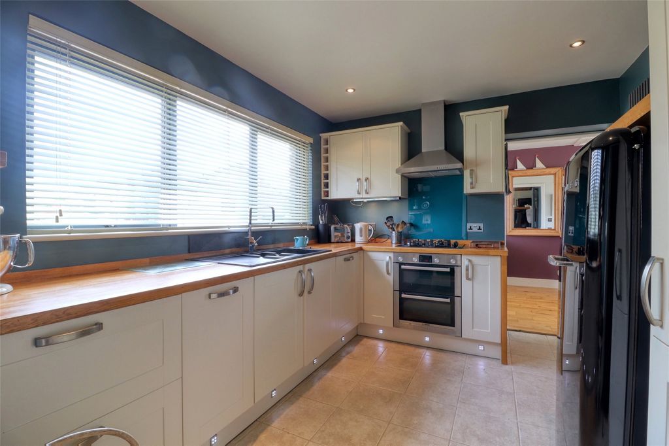




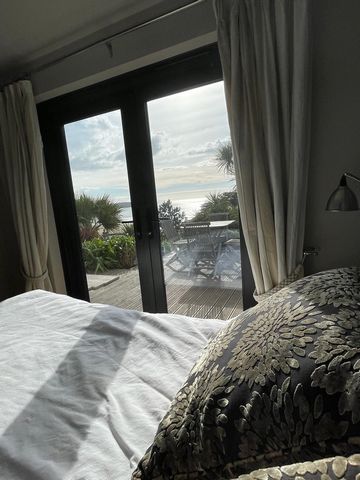


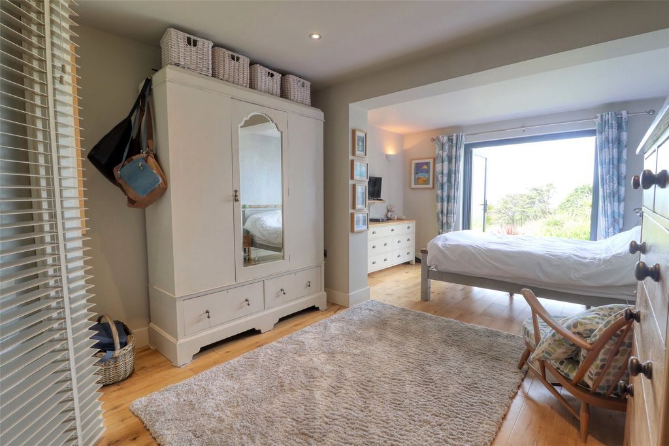

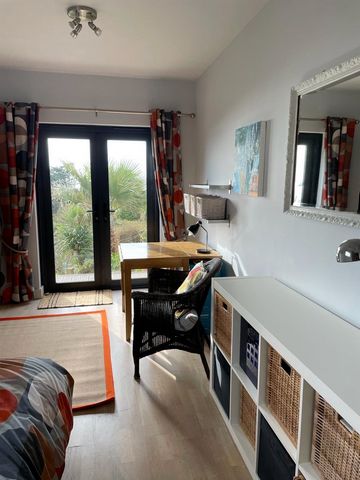
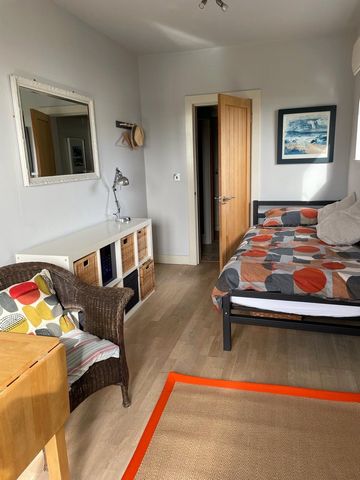
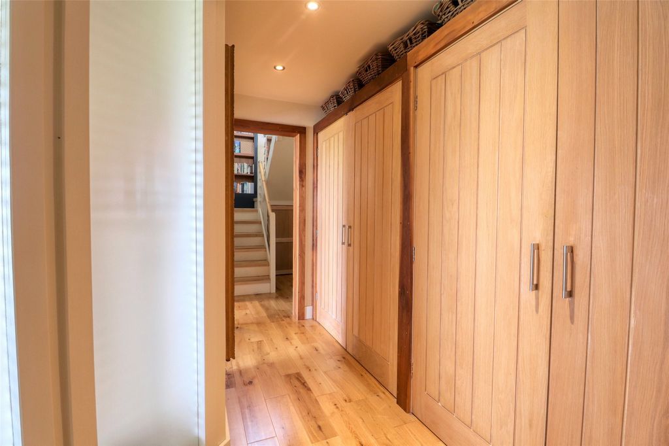

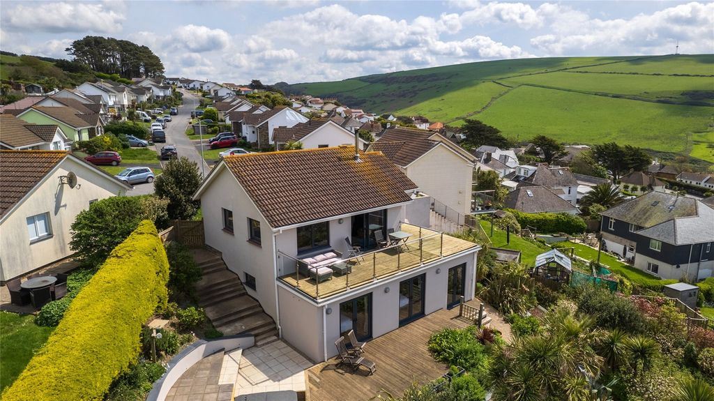

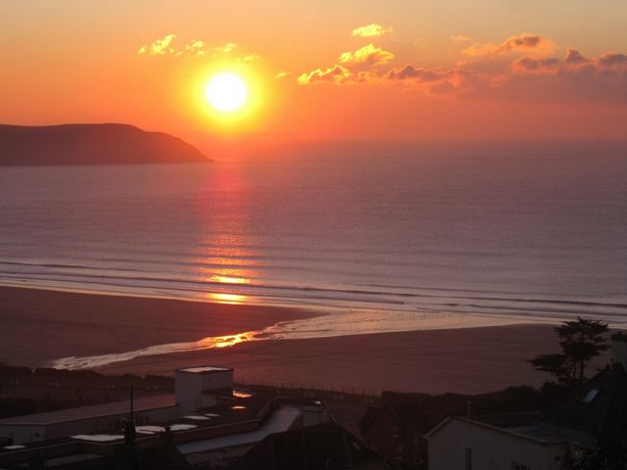


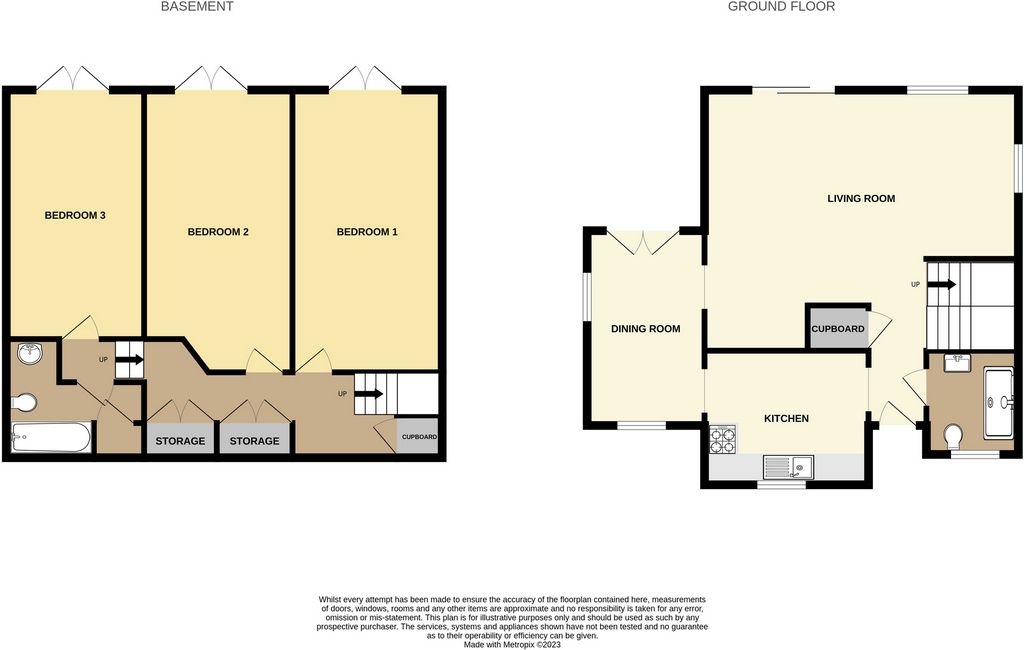

- Balcony Zobacz więcej Zobacz mniej 52 Chichester Park es una casa unifamiliar de dos niveles bellamente presentada y muy mejorada ubicada en una posición envidiable y muy buscada en la siempre popular Chichester Park Estate en el corazón del famoso pueblo costero de surf de Woolacombe en la costa norte de Devon. La propiedad está situada en una parcela privilegiada que goza de las mejores vistas de la finca en el campo y Potters Hill, a través del pueblo hasta la bahía y la playa de arena dorada, hacia Baggy y Hartland Points, el Océano Atlántico y la isla de Lundy. La soleada ubicación elevada mira hacia el sur y se beneficia de espectaculares puestas de sol de verano en el extremo oeste sobre la isla de Lundy. Chichester Park fue construido a finales de los años 70 y principios de los 80 y se encuentra a poca distancia del centro del pueblo, que incluye una variedad de pequeñas tiendas independientes, una farmacia, una buena selección de bares, restaurantes y cafés para todos los gustos y presupuestos, así como una escuela primaria local y un centro de salud. La atracción principal de Woolacombe son las fabulosas playas de surf galardonadas que incluyen las dos millas y media de arenas doradas que se extienden hasta Putsborough y Baggy Point, así como las playas de Barricane y Combesgate. El pueblo es bien conocido y popular entre los visitantes de todo el Reino Unido y está muy ocupado durante los meses pico de verano. Además de las magníficas playas, Woolacombe está rodeada de tierras abiertas del National Trust que ofrecen kilómetros y kilómetros de senderos serpenteantes que disfrutan del espectacular paisaje costero y lo mejor del norte de Devon. Dentro del pueblo hay varias actividades de ocio y muchos campos de golf cercanos, los mejores de los cuales son los 2 campos de enlaces en Saunton Sands en el estándar de campeonato. La ciudad más grande de Ilfracombe está a solo 5 millas de distancia y tiene más tiendas, escuelas, teatros, cines, restaurantes y grandes supermercados, incluidos Tesco y Lidl. Barnstaple, que es el principal centro comercial de North Devon, está a solo 14 millas de distancia y tiene muchas de las tiendas de renombre, un enlace ferroviario a Exeter y acceso directo a la carretera principal A361 North Devon Link Road que se une a la M5 en la salida 27. El diseño de nivel inverso aprovecha al máximo la posición soleada y las vistas excepcionales. Existe la sensación inmediata de espacio al entrar en la propiedad en el amplio pasillo de entrada, donde hay un amplio espacio para recibir invitados. El principal centro social de esta maravillosa casa es la sala de estar decorada con buen gusto y llena de luz, donde sus ojos se sienten instantáneamente atraídos por las magníficas vistas de la bahía de Woolacombe a través de las grandes puertas correderas de doble acristalamiento de piso a techo, que se han instalado recientemente. La habitación ofrece un amplio espacio para muebles de tamaño considerable y es un área muy agradable para entretener a amigos y disfrutar de ocasiones familiares. Hay espacio para una estación de trabajo en casa y la habitación también se beneficia de tener una acogedora chimenea. Desde aquí, a través de las puertas correderas hay acceso al balcón, donde las impresionantes vistas de toda la bahía de Woolacombe son ininterrumpidas. El balcón es de un tamaño impresionante y tiene un amplio espacio para una mesa exterior y sillas. El comedor es otra habitación llena de luz debido al triple aspecto y es otra habitación de la casa donde se puede disfrutar de estas increíbles vistas costeras. La cocina está impecablemente presentada y se encuentra en la parte delantera de la propiedad. Hay una amplia gama de unidades de base y a nivel de los ojos con cajones a juego, electrodomésticos integrados, luces LED y espacio para un refrigerador congelador. El cuarto de baño tiene una elegante y elegante suite de tres piezas y está convenientemente ubicado justo al lado del pasillo de entrada. Moviéndose a través de la propiedad hasta la planta baja, hay un vestíbulo interior de buen tamaño, que tiene un armario de almacenamiento debajo de las escaleras y dos armarios de almacenamiento adicionales, uno de los cuales tiene espacio y plomería para una lavadora y actualmente se está utilizando como área de servicios públicos. Hay tres habitaciones dobles de buen tamaño, todas las cuales se han ampliado y disfrutan de vistas a la costa y acceso al jardín trasero. El dormitorio tres se está utilizando actualmente como un estudio de arte, pero igualmente sería una gran oficina en casa. El baño familiar tiene una moderna suite de tres piezas y se presenta en excelente orden. El jardín trasero es una característica muy impresionante de la casa y si tienes dedos verdes, ¡sin duda marcará algunas casillas! Ha sido bellamente ajardinado y diseñado para facilitar el mantenimiento sin escatimar gastos. El jardín se compone de varios niveles con caminos que serpentean hasta el fondo. Hay una gran variedad de plantas, flores atractivas, arbustos maduros y vegetación verde, así como un huerto. Hay una gran área cubierta que lo convierte en el lugar perfecto para comer al aire libre, las vistas desde aquí son simplemente impresionantes. Finalmente, hay un taller de buen tamaño y acceso al frente de la propiedad desde ambos lados. Al frente de la propiedad, hay un camino privado que proporciona estacionamiento en la calle para múltiples vehículos. 52 Chichester Park es una maravillosa casa familiar que también podría usarse como un segundo hogar de calidad. Recomendamos plenamente una inspección interna temprana para evitar decepciones. Planta bajaVestíbuloCocina 11'1" x 9'1" (3.38m x 2.77m).Comedor 7'11" x 14'8" (2.41m x 4.47m).Sala de estar 21'9" (6.63m) x 16'9" (5.1m) (Max) 10'1" (3.07m) (Min).Cuarto de baño 5'10" x 5'9" (1.78m x 1.75m).Planta BajaVestíbulo interiorDormitorio 1 19'4" x 10'2" (5.9m x 3.1m).Dormitorio 2 19'5" x 10'10" (5.92m x 3.3m).Dormitorio 3 16'1" x 7'9" (4.9m x 2.36m).Baño 8'6" x 7'9" (2.6m x 2.36m).Se aconseja a los solicitantes que procedan desde nuestras oficinas en dirección oeste a lo largo de High Street. Tome la A361 fuera de la ciudad letrero Barnstaple. En la rotonda de Mullacott Cross, tome la señal de salida a la derecha que indica Woolacombe y Mortehoe. Siga esta carretera durante aproximadamente 3 millas en el pueblo de Woolacombe y continúe bajando la colina hacia el centro del pueblo. Gire a la derecha poco después del Royal Hotel y frente al ayuntamiento del pueblo en Springfield Road. Suba la colina y siga la carretera a la derecha hacia Chichester Park. Continúe subiendo a la cima de la colina y siga el camino sobre la frente a la izquierda. Continúe por la carretera y el número 52 se encontrará en el otro extremo de la finca.
Features:
- Balcony 52 Chichester Park is a beautifully presented and much improved split level detached family home located in an enviable and very sought after position on the ever popular Chichester Park Estate in the heart of the renowned coastal surfing village of Woolacombe on the North Devon Coast. The property is situated on a prime plot which enjoys the finest views on the estate taking in the countryside and Potters Hill, across the village to the bay and golden sand beach, towards Baggy and Hartland Points, the Atlantic Ocean and Lundy Island. The sunny elevated location faces due south and benefits from spectacular summer evening sunsets to the far west over Lundy Island.Chichester Park was constructed in the late 70s/early 80s and sits just a short distance from the village centre which includes a variety of small independent shops, a pharmacy, good choice of bars, restaurants and cafes to suit all tastes and budgets as well as a local primary school and Health Centre. Woolacombe's primary attraction is the fabulous award winning surfing beaches which include the two and a half miles of golden sands stretching out to Putsborough and Baggy Point as well as Barricane and Combesgate beaches. The village is well-known and popular with visitors from all over the UK and is very busy during the peak summer months. As well as the superb beaches, Woolacombe is surrounded by open National Trust land that provides miles and miles of meandering footpaths which enjoys the spectacular coastal scenery and the very best of North Devon. Within the village there are various leisure activities and plenty of nearby golf courses, the best of which are the 2 links courses at Saunton Sands at Championship standard. The larger town of Ilfracombe is just 5 miles away and has further shops, schools, theatre, cinema, restaurants and large super markets including Tesco and Lidl. Barnstaple, which is North Devon's main trading centre is just 14 miles away and has many of the big name shops, a rail link to Exeter and direct access onto the main A361 North Devon Link Road which joins the M5 at Junction 27. The reverse level design makes the most of the sunny position and outstanding views. There is the immediate feeling of space upon entering the property into the spacious entrance hallway, where there is ample room to receive guests. The main social hub of this wonderful home is the tastefully decorated and light filled living room, where your eyes are instantly drawn to the magnificent views across Woolacombe Bay through the large floor to ceiling double glazed sliding doors, which have been recently installed. The room provides ample space for sizeable furniture and makes for a very pleasant area to entertain friends and enjoy family occasions. There is space for a home working station and the room also benefits from having a cosy fireplace. From here, through the sliding doors there is access out on to the balcony, where the breath-taking views across the whole of Woolacombe Bay are uninterrupted. The balcony is an impressive size and has ample space for an outside table and chairs. The dining room is another light filled room due to the triple aspect and is another room in the house where these incredible coastal views can be enjoyed. The kitchen is immaculately presented and is located at the front of the property. There is a comprehensive range of base and eye level units with matching drawers, integrated appliances, LED lights, and space for a fridge freezer. The shower room has a chic and stylish three piece suite and is conveniently located just off from the entrance hallway. Moving through the property down to the lower ground floor, there is a good size inner lobby, which has an under stairs storage cupboard and two further storage cupboards, one of which has space and plumbing for a washing machine and is currently being used as a utility area. There are three good sized double bedrooms, all of which have been extended and enjoy coastal views and access out to the rear garden. Bedroom three is currently being utilized as an art studio, but would equally make a great home office. The family bathroom has a modern three piece suite and is presented in excellent order. The rear garden is a very impressive feature of the house and if you have green fingers, then it will certainly tick a few boxes! It has been landscaped beautifully and designed for ease of maintenance with no expense spared. The garden is made up of several tiers with pathways that meander down to the bottom. There is a wide variety of plants, attractive flowers, mature shrubs and verdant vegetation, as well a vegetable patch. There is a large decked area which makes for the perfect place for outside dining, the views from here are simply stunning. Finally, there is a good size work shop and access to the front of the property from both sides. To the front of the property, there is a private driveway providing off street parking for multiple vehicles.52 Chichester Park is a wonderful family home which could also be used as a quality second home. We fully advise an early internal inspection to avoid disappointment.Ground FloorEntrance HallKitchen 11'1" x 9'1" (3.38m x 2.77m).Dining Room 7'11" x 14'8" (2.41m x 4.47m).Living Room 21'9" (6.63m) x 16'9" (5.1m) (Max) 10'1" (3.07m) (Min).Shower Room 5'10" x 5'9" (1.78m x 1.75m).Lower Ground FloorInner LobbyBedroom 1 19'4" x 10'2" (5.9m x 3.1m).Bedroom 2 19'5" x 10'10" (5.92m x 3.3m).Bedroom 3 16'1" x 7'9" (4.9m x 2.36m).Bathroom 8'6" x 7'9" (2.6m x 2.36m).Applicants are advised to proceed from our offices in a westerly direction along the High Street. Take the A361 out of town sign posted Barnstaple. At the Mullacott Cross roundabout take the right hand exit sign posted Woolacombe and Mortehoe. Follow this road for approximately 3 miles into the village of Woolacombe and proceed down the hill towards the village centre. Turn right shortly after the Royal Hotel and opposite the village hall into Springfield Road. Proceed up the hill and follow the road around to the right into Chichester Park. Continue to climb to the top of the hill and follow the road over the brow around to the left. Continue down the road and Number 52 will be found down the far end of the estate.Features:
- Balcony