4 312 591 PLN
4 312 591 PLN
4 312 591 PLN
5 136 100 PLN
4 707 008 PLN
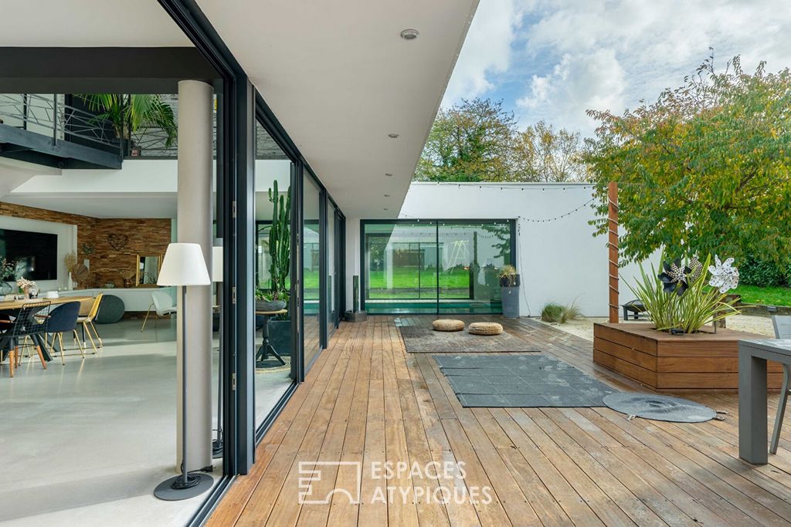
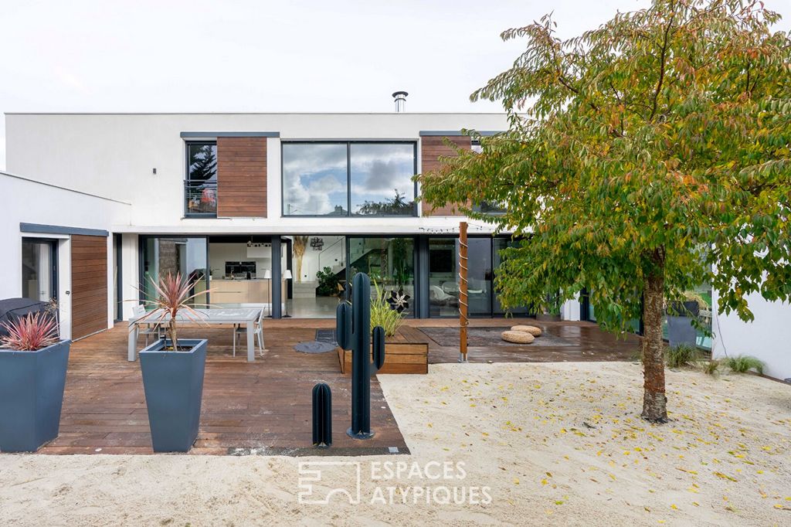

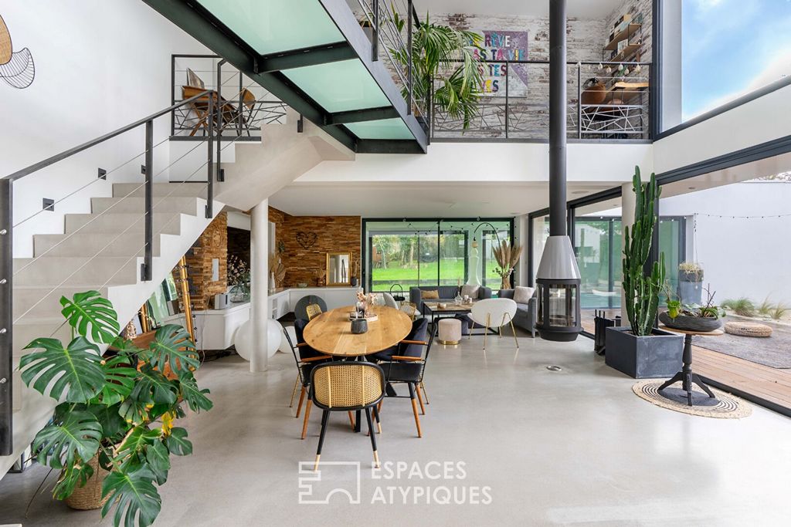
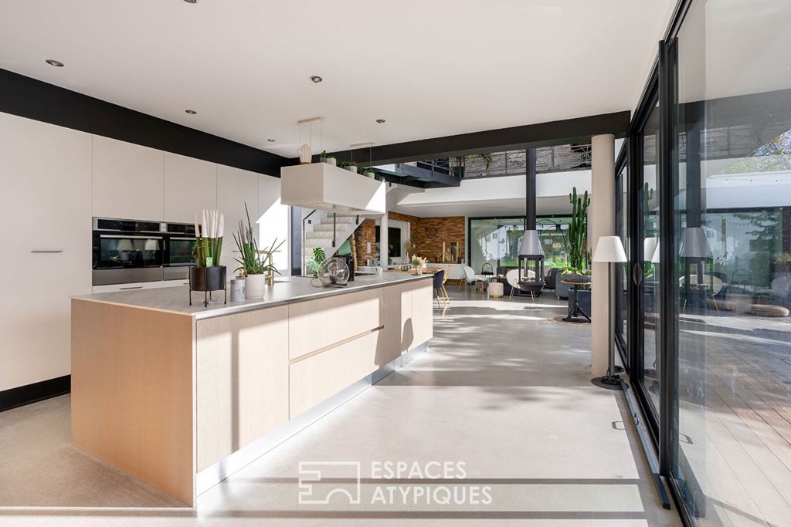
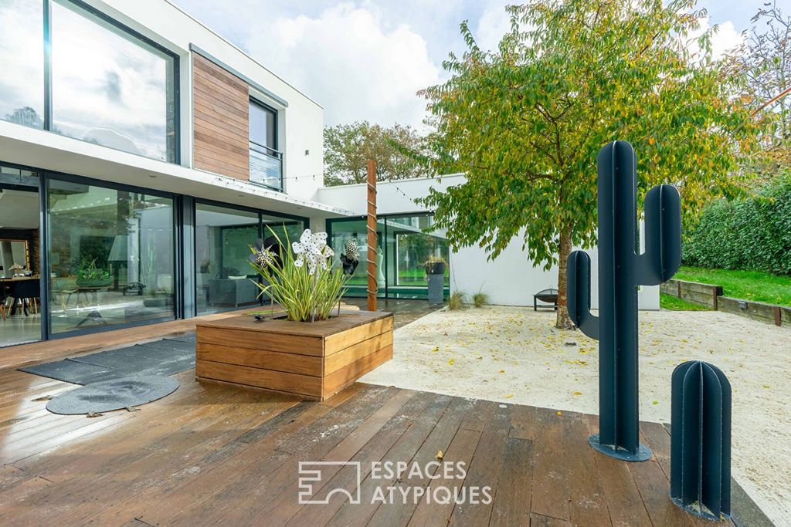


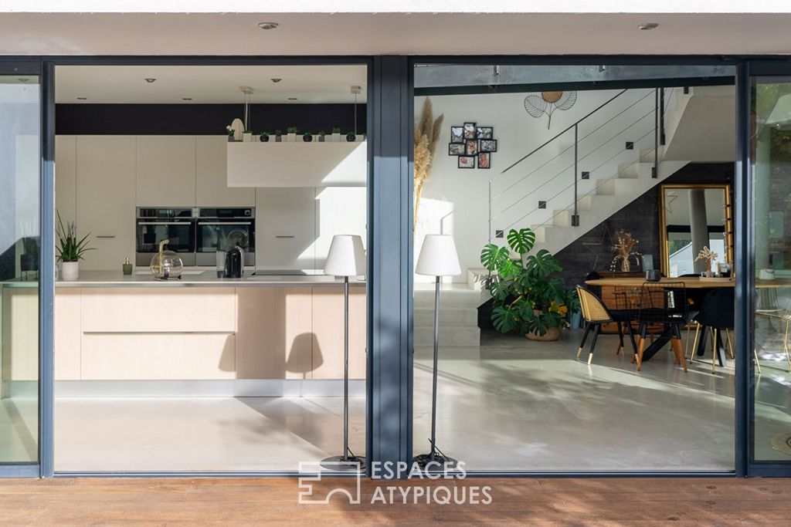
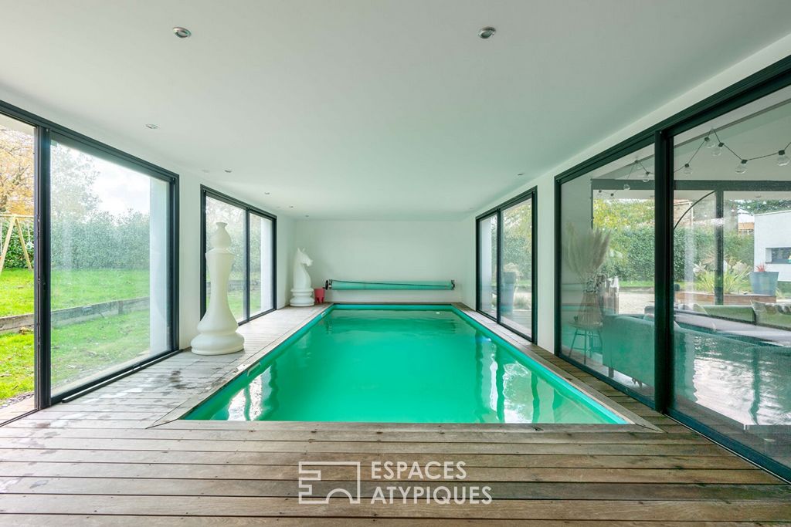
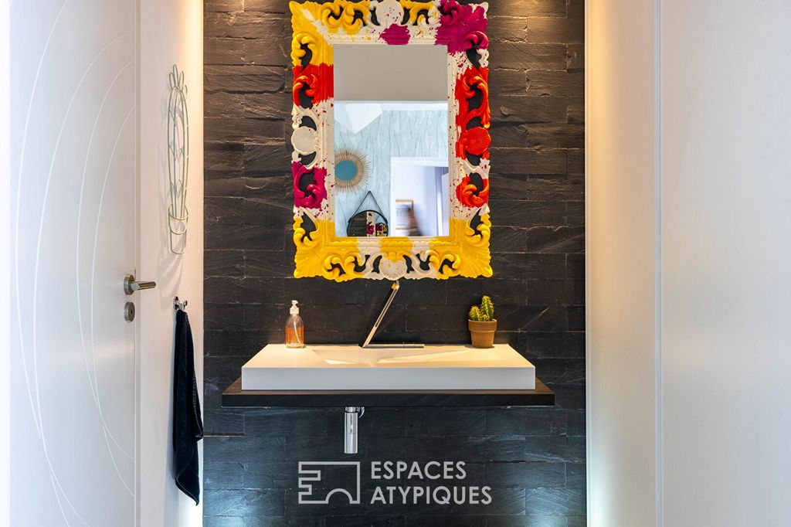

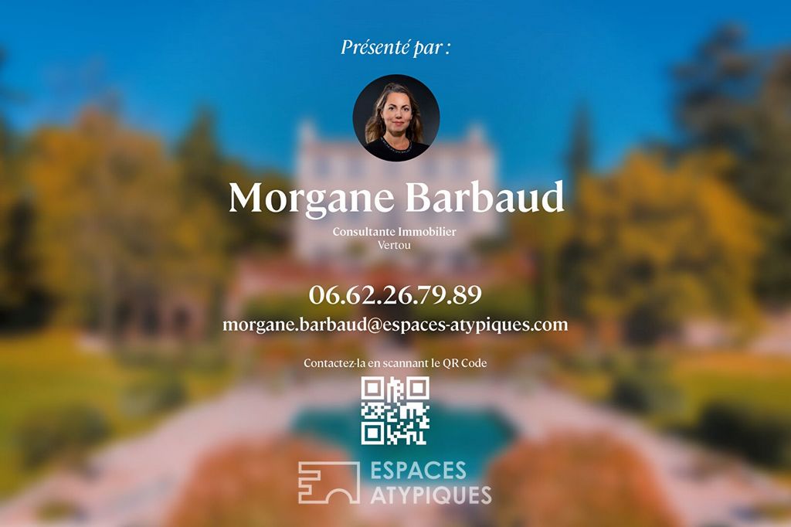
- Garden Zobacz więcej Zobacz mniej C'est dans le vignoble de Vertou, ville prisée pour sa douceur de vivre et son dynamisme, que cette maison d'architecte a été achevée en 2013. Dans chaque ligne et volume, vous retrouverez l'écriture des codes californiens, dessinée par Michel Gautier, architecte reconnu dans l'exercice de ce style. La circulation est fluide, l'agencement réfléchi, les lignes épurées et la lumière est partout. Le hall d'entrée accueillant vous invite à avancer dans le séjour spacieux et élégant. La cuisine haut de gamme est ouverte pour vous offrir des moments de convivialité et de plaisirs gourmets. Le poêle à bois central est suspendu pour appuyer le design de la pièce de vie, elle est entourée de baies vitrées, principalement exposées sud/ouest, sur la terrasse en bois Cumaru. Le salon est aussi équipé d'un écran et vidéoprojecteur. Toujours au rez de jardin, vous serez séduits par la suite parentale luxueuse. En enfilade s'enchaînent chambre, dressing et salle de bain avec une grande baignoire relaxante et une douche à l'italienne. Pour aller à l'étage vous emprunterez un bel escalier en béton et ferronnerie artisanale. De part et d'autre de la passerelle, vous découvrirez d'un côté un dégagement bureau et une chambre avec dressing, et de l'autre côté deux chambres avec placard, une salle de bain - douche et un sanitaire. Au rez de jardin vous apprécierez la piscine intérieure dans son espace indépendant pour en profiter toute l'année. L'accès est possible par le salon ou par l'extérieur. Aux beaux jours, vous ouvrirez toutes ses baies vitrées sur le jardin clôturé, sans vis-à-vis et calme. Une arrière-cuisine et un double garage complètent les espaces. Confort chauffage au sol, fibre optique, alarme, domotique KNX. Cette villa résolument design et fonctionnelle est idéale pour une famille en quête d'espace et de loisir! CLASSE ENERGIE : C / CLASSE CLIMAT : A. Montant moyen estimé des dépenses annuelles d'énergie pour un usage standard, établi à partir des prix de l'énergie de l'année 2021 : entre 2030 euros et 2830 euros par an. Contacter Morgane BARBAUD (EI) au ... ... Agent commercial N RSAC 2020AC00123 NANTES Les informations sur les risques auxquels ce bien est exposé sont disponibles sur le site Géorisques : ... />Features:
- Garden It is in the vineyards of Vertou, a town prized for its gentle way of life and dynamism, that this architect's house was completed in 2013. In each line and volume, you will find the writing of the Californian codes, drawn by Michel Gautier, an architect recognized in the exercise of this style. The circulation is fluid, the layout is well thought out, the lines are clean and the light is everywhere. The welcoming entrance hall invites you to step into the spacious and elegant living room. The top-of-the-range kitchen is open to offer you moments of conviviality and gourmet pleasures. The central wood-burning stove is suspended to support the design of the living room, it is surrounded by floor-to-ceiling windows, mainly south/west facing, on the Cumaru wooden terrace. The living room is also equipped with a screen and video projector. Still on the ground floor, you will be seduced by the luxurious master suite. A bedroom, dressing room and bathroom with a large relaxing bathtub and a walk-in shower are adjoining. To go upstairs you will take a beautiful concrete staircase and handcrafted ironwork. On either side of the walkway, you will discover on one side an office hallway and a bedroom with dressing room, and on the other side two bedrooms with cupboards, a bathroom - shower and a toilet. On the ground floor you will appreciate the indoor swimming pool in its independent space to enjoy all year round. Access is possible from the living room or from the outside. On sunny days, you will open all its bay windows onto the fenced garden, without vis-à-vis and quiet. A scullery and a double garage complete the spaces. Comfort: underfloor heating, fibre optics, alarm, KNX home automation. This resolutely design and functional villa is ideal for a family looking for space and leisure! ENERGY CLASS: C / CLIMATE CLASS: A. Estimated average annual energy expenditure for standard use, based on 2021 energy prices: between 2030 euros and 2830 euros per year. Contact Morgane BARBAUD (EI) on ... ... Commercial Agent N RSAC 2020AC00123 NANTES Information on the risks to which this property is exposed is available on the Géorisques website: ... />Features:
- Garden