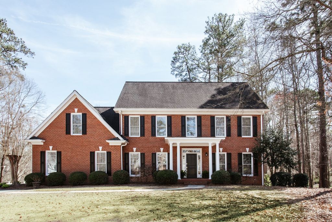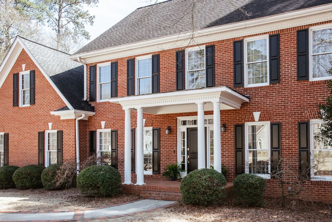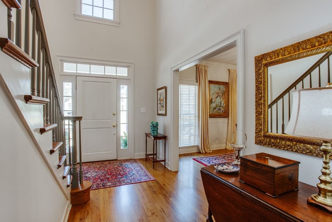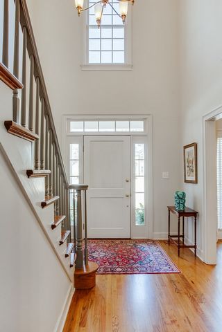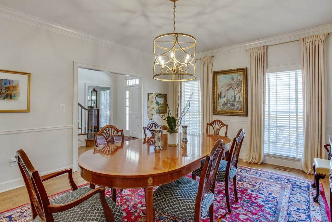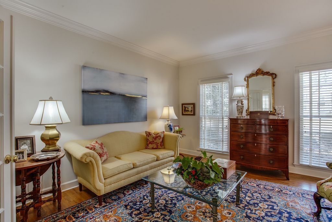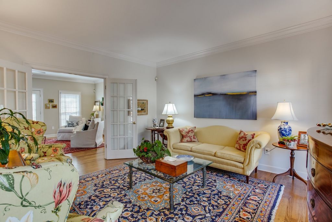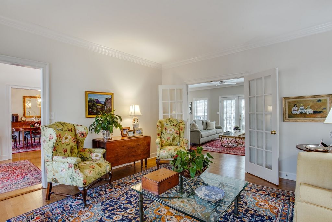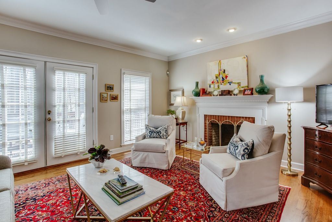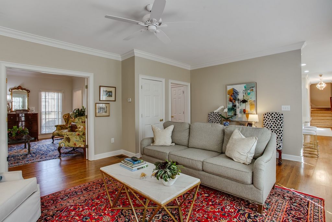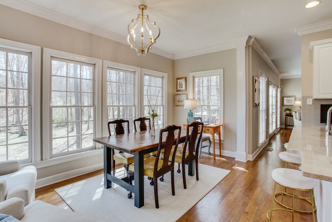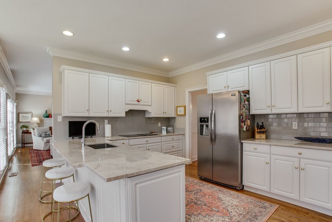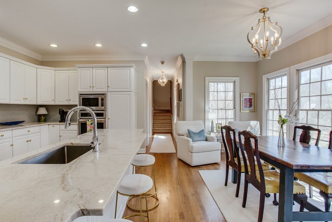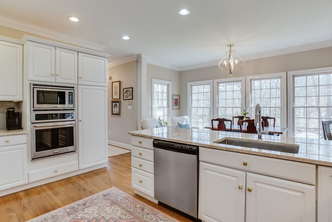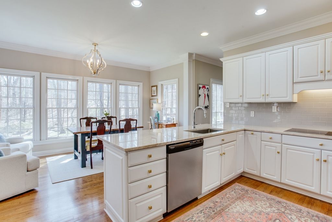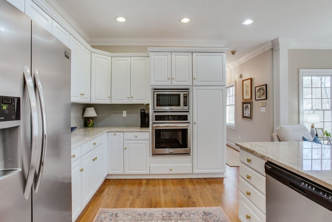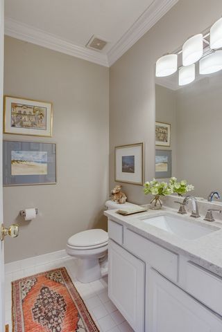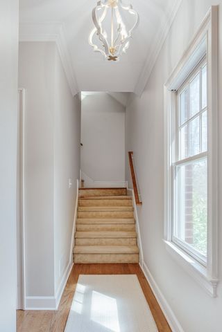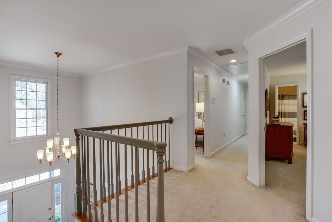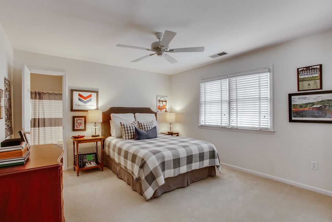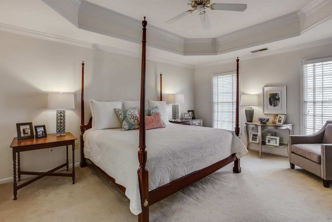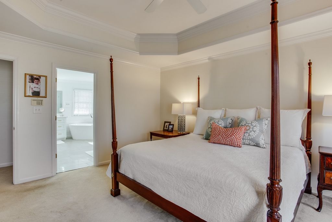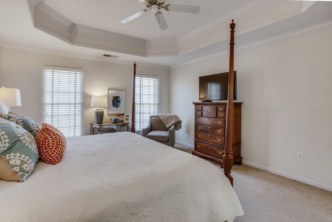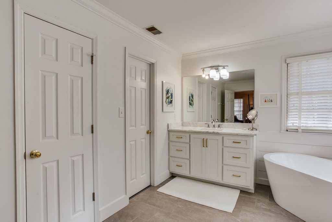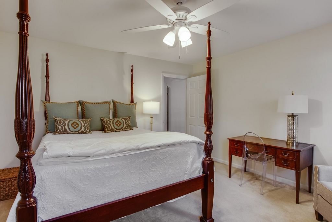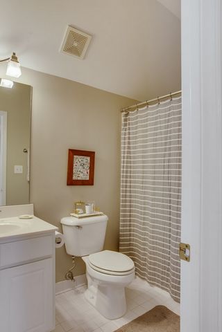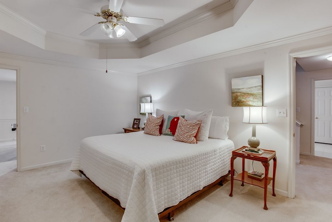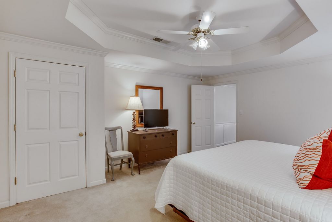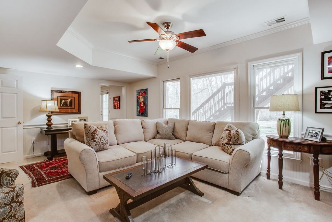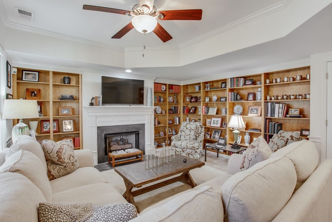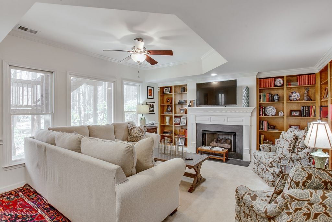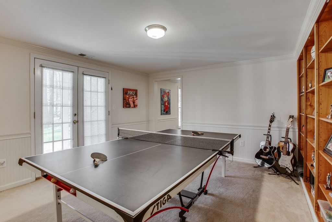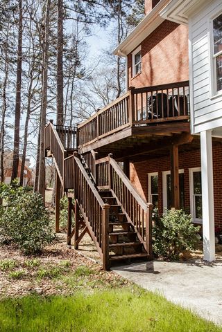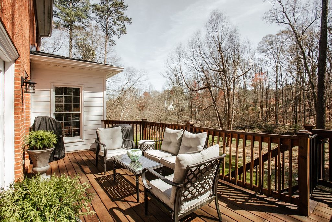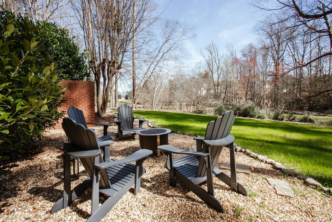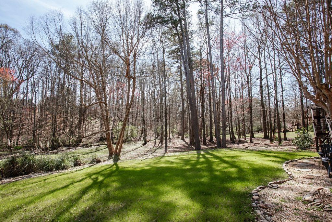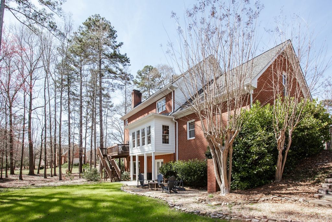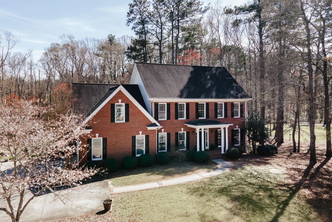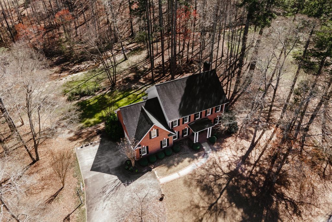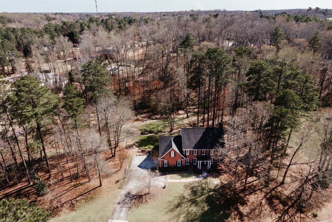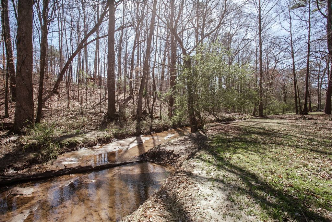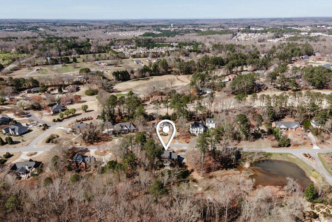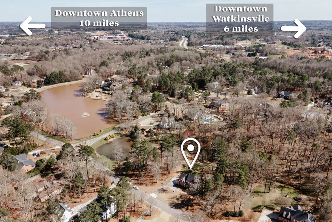POBIERANIE ZDJĘĆ...
Dom & dom jednorodzinny for sale in Watkinsville
3 783 981 PLN
Dom & dom jednorodzinny (Na sprzedaż)
Źródło:
EDEN-T96233150
/ 96233150
Traditional elegance exudes from this lovingly maintained brick Georgian in the coveted Jennings Mill development. Located on over an acre, the home is accented by lush landscapes and a serene water feature. A two story foyer welcomes you from a lovely covered front porch, and you will be in awe of the crisp, bright walls and abundance of natural light. A spacious formal dining room is located to your left, and a living room is located to your right with French doors that connect to the rear family room. The family room has a brick fireplace and French doors that open to a newly built deck, creating a wonderful every day living space. The heart of the home, as with most, is the renovated kitchen with quartzite countertops, new appliances and lighting, all open to a large keeping room. This bright and open space overlooks the private rear yard and offers enough square footage for a breakfast room table, desk and sitting area. It's hard to imagine leaving this room because of the numerous windows bringing the outside in. A powder room and large laundry room with a utility sink and ample cabinetry complete the main level. Hardwood floors span this main level and are in fantastic condition! Choose either the front or rear stairwell to access the upper level which is home to 4 bedrooms and 3 full baths. The master suite has tray ceilings and a gorgeous master bath renovated in 2020! Two large vanities, a soaking tub and large shower with frameless glass make this a true sanctuary. A separate lavatory and enormous walk in closet complete this suite. Two secondary bedrooms share a full bath, with one bedroom having private access. The fourth bedroom features an en suite bath and has great space for a sitting area. The terrace level will provide you with a home office with a wall of built-in shelving, graciously sized guest bedroom, full bath and a stunning rec room with tray ceilings, brick fireplace and numerous built in shelves! Storage is certainly not an issue, as there are two large storage closets on the terrace level, a walk up attic and many storage closets throughout the home. A two car garage rounds out this incredible property which will check all of your boxes! The lifestyle you deserve is waiting for you at 1090 Meriweather Drive.
Zobacz więcej
Zobacz mniej
Traditional elegance exudes from this lovingly maintained brick Georgian in the coveted Jennings Mill development. Located on over an acre, the home is accented by lush landscapes and a serene water feature. A two story foyer welcomes you from a lovely covered front porch, and you will be in awe of the crisp, bright walls and abundance of natural light. A spacious formal dining room is located to your left, and a living room is located to your right with French doors that connect to the rear family room. The family room has a brick fireplace and French doors that open to a newly built deck, creating a wonderful every day living space. The heart of the home, as with most, is the renovated kitchen with quartzite countertops, new appliances and lighting, all open to a large keeping room. This bright and open space overlooks the private rear yard and offers enough square footage for a breakfast room table, desk and sitting area. It's hard to imagine leaving this room because of the numerous windows bringing the outside in. A powder room and large laundry room with a utility sink and ample cabinetry complete the main level. Hardwood floors span this main level and are in fantastic condition! Choose either the front or rear stairwell to access the upper level which is home to 4 bedrooms and 3 full baths. The master suite has tray ceilings and a gorgeous master bath renovated in 2020! Two large vanities, a soaking tub and large shower with frameless glass make this a true sanctuary. A separate lavatory and enormous walk in closet complete this suite. Two secondary bedrooms share a full bath, with one bedroom having private access. The fourth bedroom features an en suite bath and has great space for a sitting area. The terrace level will provide you with a home office with a wall of built-in shelving, graciously sized guest bedroom, full bath and a stunning rec room with tray ceilings, brick fireplace and numerous built in shelves! Storage is certainly not an issue, as there are two large storage closets on the terrace level, a walk up attic and many storage closets throughout the home. A two car garage rounds out this incredible property which will check all of your boxes! The lifestyle you deserve is waiting for you at 1090 Meriweather Drive.
Źródło:
EDEN-T96233150
Kraj:
US
Miasto:
Watkinsville
Kod pocztowy:
30677
Kategoria:
Mieszkaniowe
Typ ogłoszenia:
Na sprzedaż
Typ nieruchomości:
Dom & dom jednorodzinny
Wielkość nieruchomości:
461 m²
Wielkość działki :
4 330 m²
Sypialnie:
5
Łazienki:
5
Parkingi:
1
CENA NIERUCHOMOŚCI OD M² MIASTA SĄSIEDZI
| Miasto |
Średnia cena m2 dom |
Średnia cena apartament |
|---|---|---|
| Loughman | 4 640 PLN | - |
| Florida | 11 081 PLN | 22 704 PLN |
| Ohio | 6 496 PLN | - |
| Illinois | 11 511 PLN | - |
| Palm Beach | 9 474 PLN | - |
| Fort Lauderdale | 23 301 PLN | 24 054 PLN |
| Miami Beach | - | 29 914 PLN |
| Cook | 12 057 PLN | - |
| Highwood | 10 185 PLN | - |
| Lake Bluff | 13 100 PLN | - |
