POBIERANIE ZDJĘĆ...
Możliwość otworzenia firmy for sale in Boscastle
5 053 397 PLN
Możliwość otworzenia firmy (Na sprzedaż)
5 bd
Źródło:
EDEN-T96182228
/ 96182228
Źródło:
EDEN-T96182228
Kraj:
GB
Miasto:
Cornwall
Kod pocztowy:
PL15 8PR
Kategoria:
Komercyjne
Typ ogłoszenia:
Na sprzedaż
Typ nieruchomości:
Możliwość otworzenia firmy
Sypialnie:
5
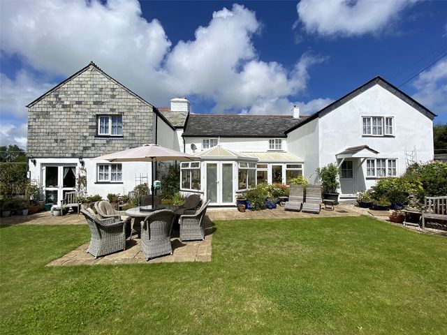
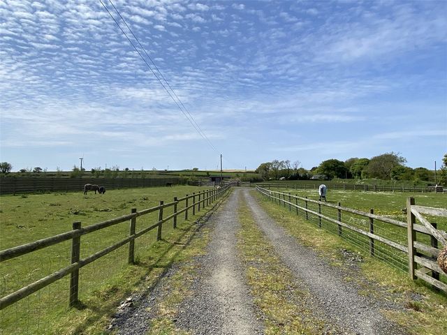
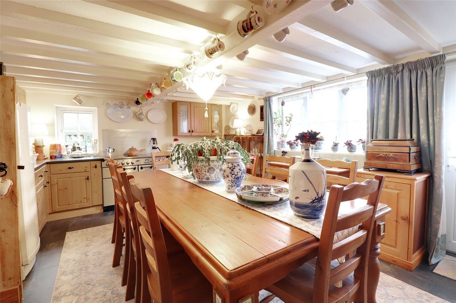
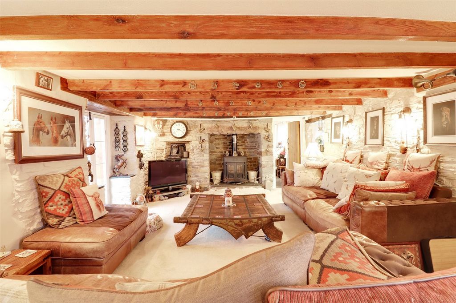
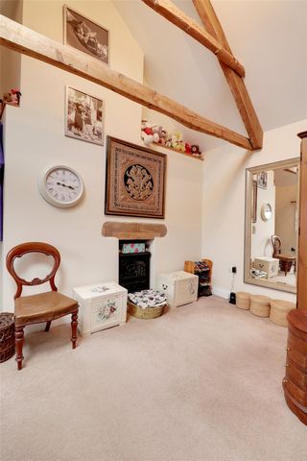
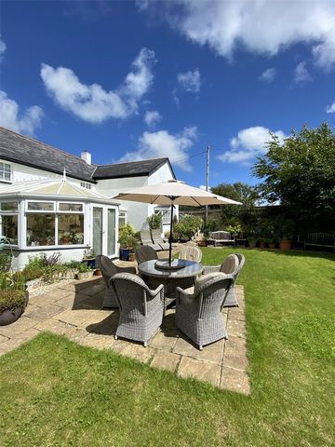
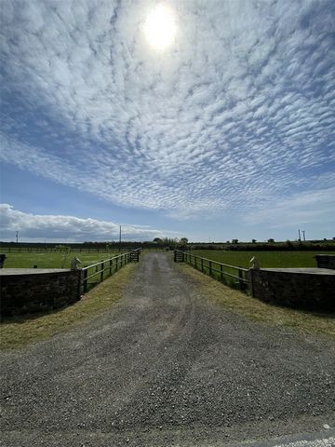
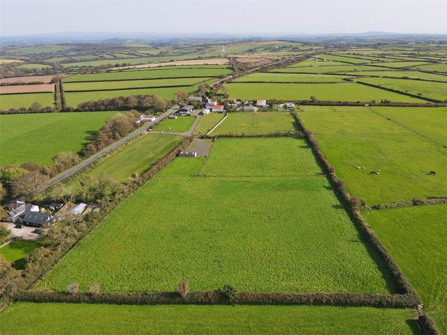
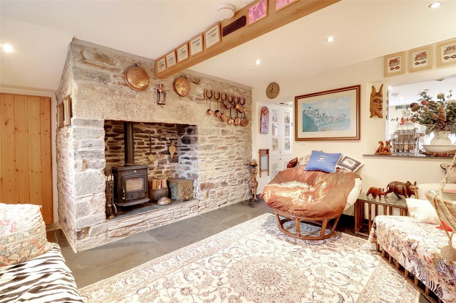
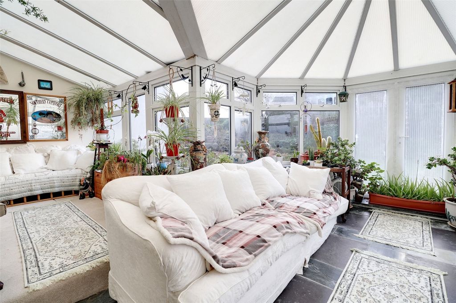
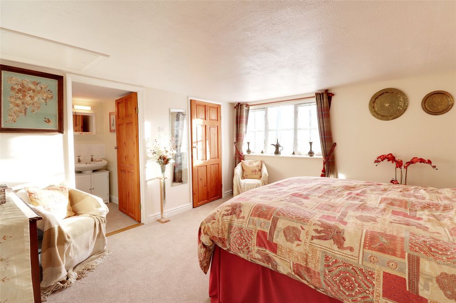
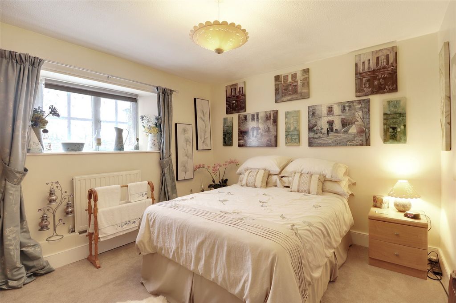
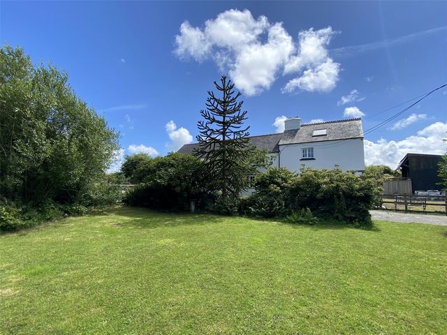
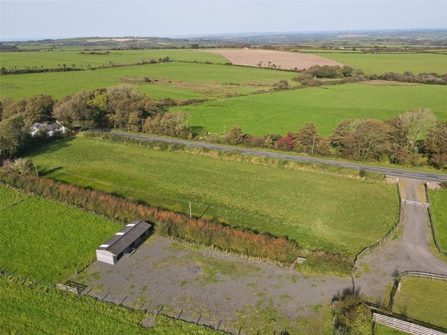
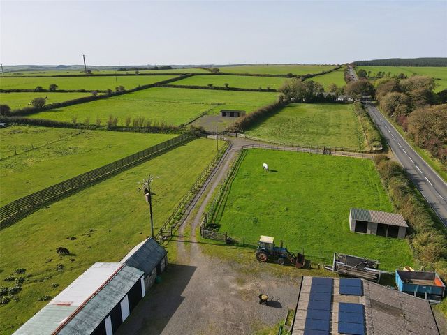
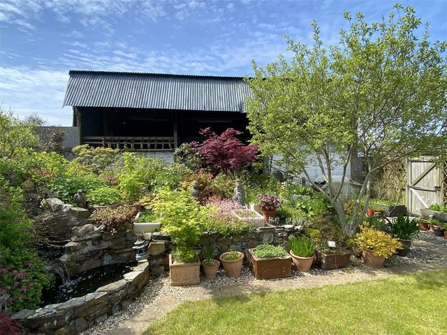
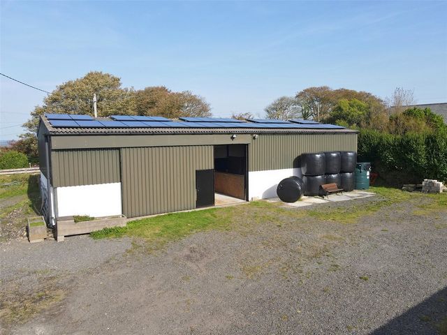
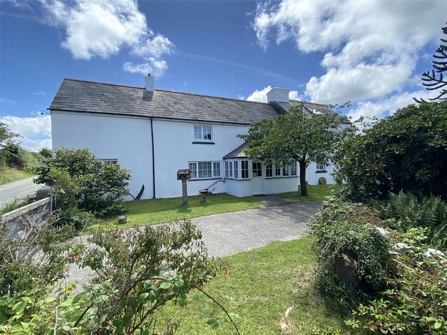

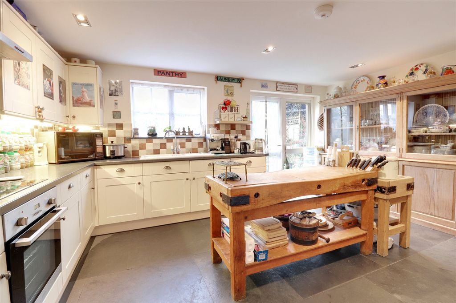


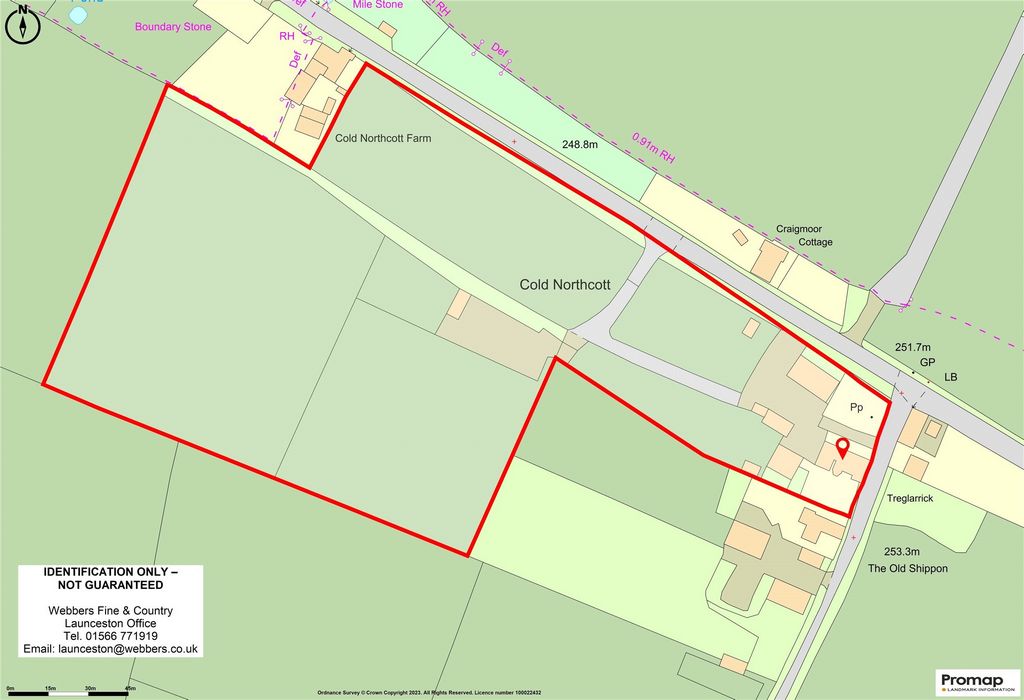
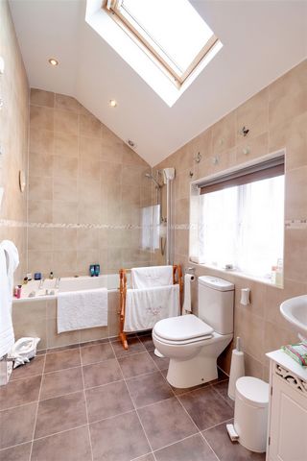
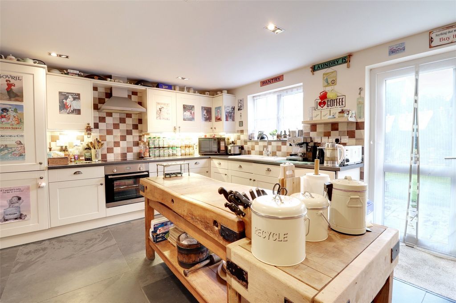
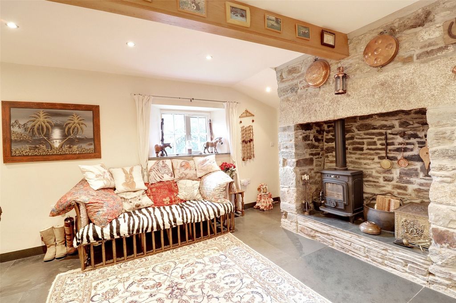
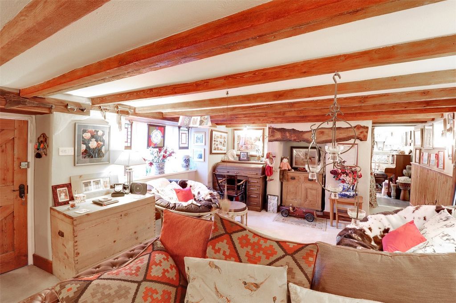
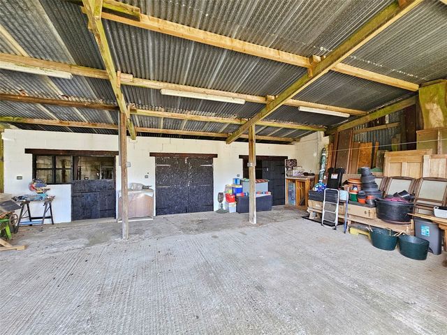
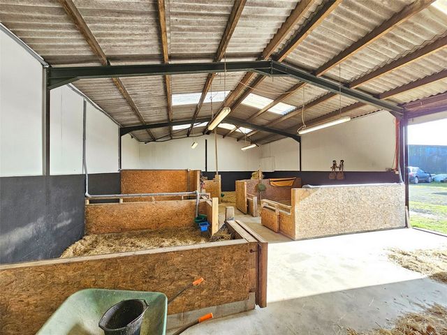
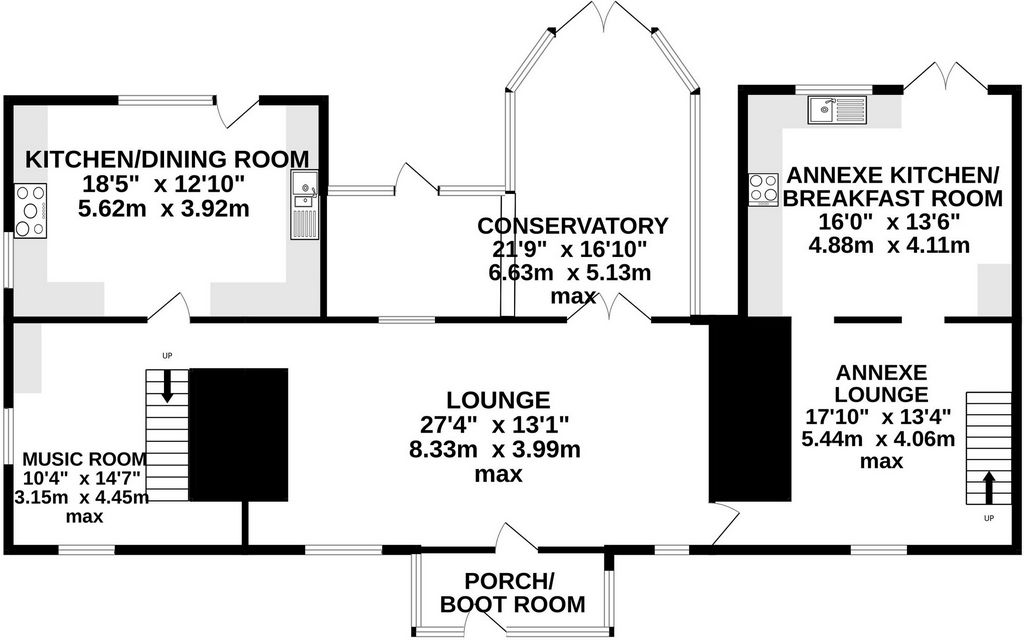
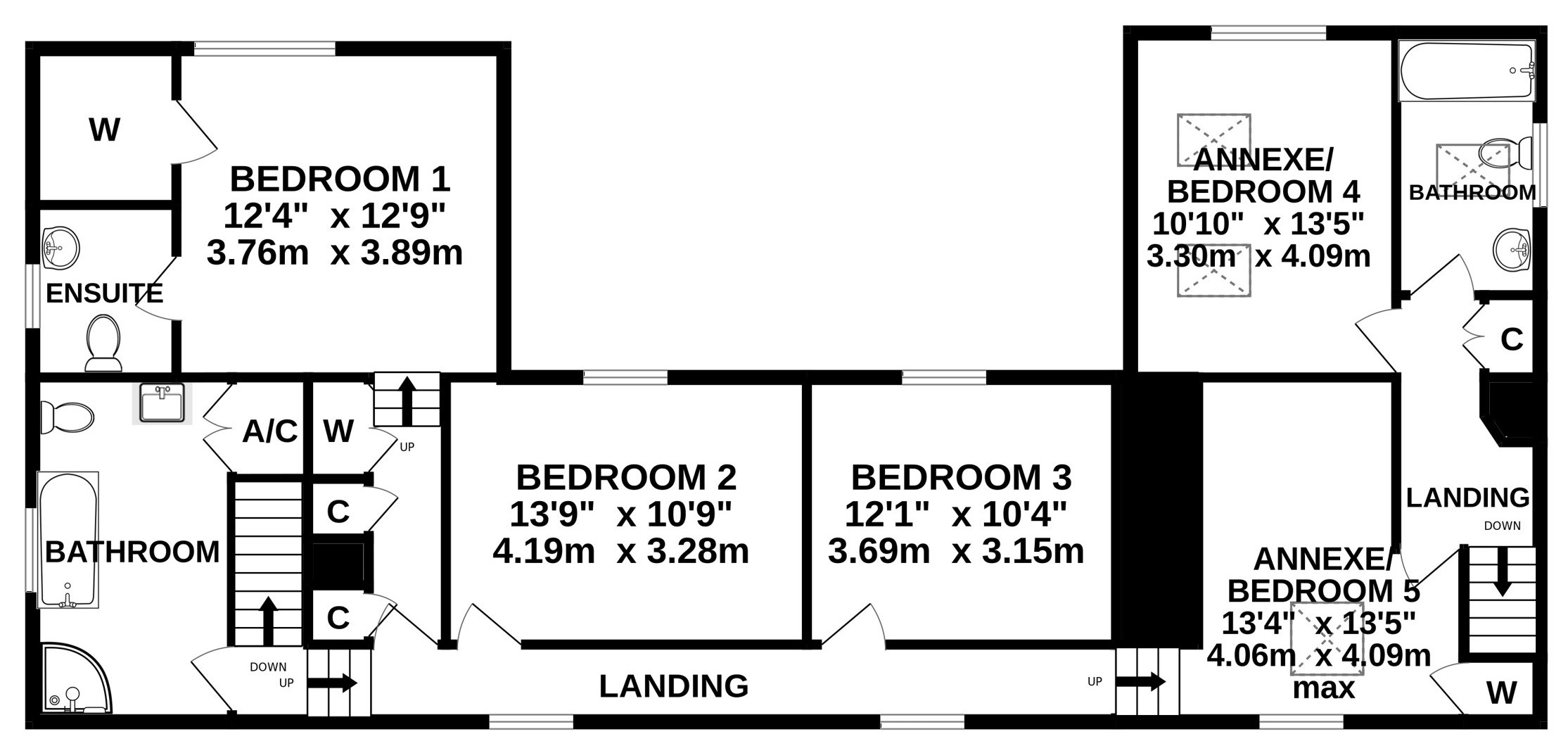
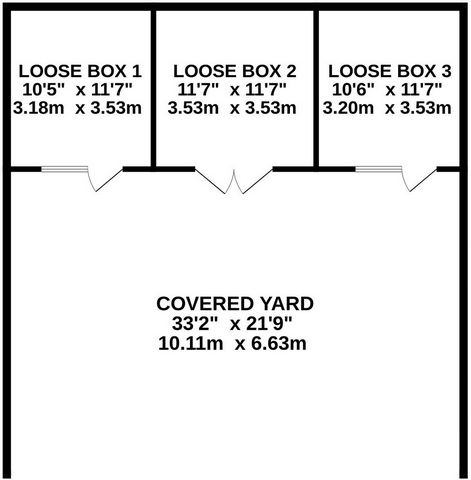
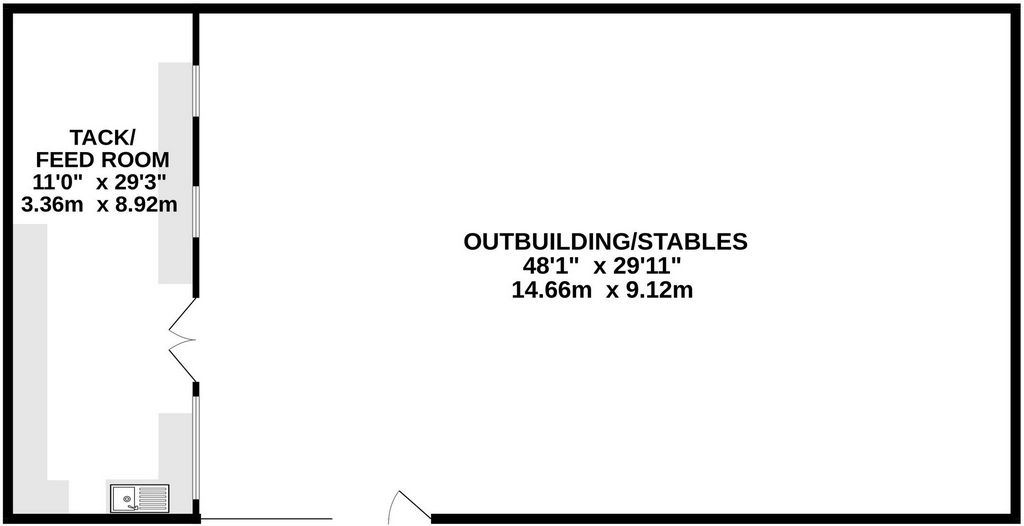
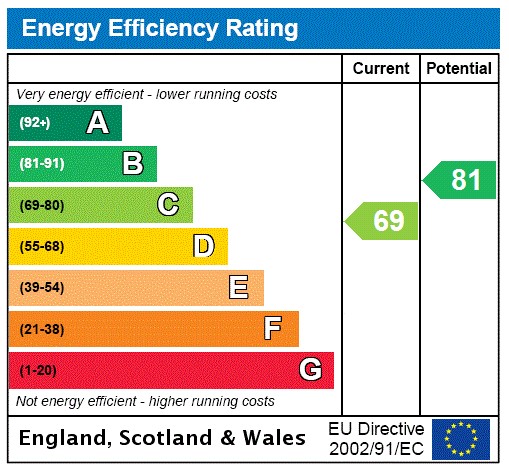
Beyond the stone and rendered exterior lies the spacious and substantial accommodation. The front large porch/boot room has access via a wide opening entrance door into the main lounge which is a substantial space with a fireplace positioned at either end. The stone fireplace which is regularly used has a clome oven and inset on a slate hearth a wood burning stove. The room comes into its own at times of family gatherings and during the Christmas season. Double doors lead out to the splendid split level UPVC double glazed conservatory which is the perfect place in which to relax and enjoy the outlook to the south facing gardens. The lounge leads through into the dual aspect music room which has an under stairs storage area and a vinyl floor. The music room could become a work from home space or a breakfast or morning room due to its east facing elevation. The kitchen/dining room is well equipped and at present has a table in situ which will seat ten. The modern range of kitchen units has an electric Rangemaster oven and a freezer included in the sale. Again the kitchen has a vinyl floor and access out to the rear garden.
The first floor comprises of three bedrooms, the master bedroom suite is well appointed with a wide range of built in wardrobes and a walk in dressing room with hanging space and an en-suite WC. It should be noted that it may be possible to install a shower in the en-suite WC if required. Bedrooms two and three are both large enough to accommodate a double bed with room for bedroom furniture. They share use of the luxuriously appointed fully tiled family bathroom/WC which has a large corner shower cubicle and a large bath with shower attachment. There is electric underfloor heating, a heated towel rail and modern downlighters.
The annexe which is known as Stable End can be accessed internally at either ground or first floor and has its own staircase. The annexe comprises of a lounge which has a stunning stone fireplace with a multi fuel burner. What divides the lounge with the kitchen is an attractive slated internal window opening. The kitchen is well equipped with a range of matching modern units and features many integrated appliances such as an electric oven and hob with extractor over, dishwasher, fridge freezer and washing machine. It has a slate floor, underlighting and downlighters and direct access to the garden. On the first floor are two bedrooms (four and five). Bedroom five has a stunning vaulted ceiling and built in wardrobe with storage platform above and a fire surround. Bedroom four is a large bedroom with both a traditional window opening and roof windows which provides plenty of natural light. These two rooms share use of the fully tiled family bathroom/WC which again is fully tiled and has a mains shower unit over the paneled bath and modern downlighters.
It is clear to see how the configuration will suit a wide range of buyers. Both sections of the property have their own central heating boilers which are oil fired. The property has the benefit of PV solar panels which comprise of an 8 KW system with any unused energy being exported back to the National Grid. All external windows are UPVC double glazed.
Externally, the property is approached by an exclusive wide gated gravelled driveway from the A395. A further domestic residential access can be found off a side road nearer the house. The whole plot extends to some 7.5 acres and is fully enclosed by hedging and fencing. The gardens are found at the front and rear. At the back, the garden is most attractive and level, they feature a wide range of shrubs and bushes which offer a blaze of colour during the spring and summer months. This outside space has a paved patio, attractive raised beds and a pond with the advantage of a southerly aspect making it a real sun trap and perfect for enjoying a drink and al fresco dining.
A path leads up via a few steps to the large open fronted barn which has power and light connected, at the rear of the barn are three loose boxes which have been used for general storage, hobbies and workshop spaces. The level parking area which is found at the front and side has ample parking, as well as, space for larger vehicles and tractors to park.
The front garden which is open plan to the concrete driveway comprises of a lawn which has a feature monkey puzzle tree and many further trees beyond. There is an extensive range of secure enclosed parking and storage in the shape of three garages. The largest outbuilding lies opposite the garages and is a substantial purpose built modern workshop, this encompasses five many larger than average looseboxes within, as well as, room for storage. A designated enclosed tack/feed room will be found with a storage platform above which is very useful with the whole shed which could serve many purposes.
In the past, following consultation with an architect it was deemed a possibility that the three largest outbuildings could hold potential for residential conversion by way of ancillary accommodation. Naturally, this would be subject to applications and all necessary consents but it does demonstrate the versatility of the property and further potential. The gravelled yard could offer great potential for a sand school.
The paddocks lie to the western side of Treglarrick and are divided up, well enclosed and ideal for stock rotation. There are two large field shelters and automatic water feeders for extra convenience.
The following is a quotation from the home owners:
"One of the things we like the most about living at Treglarrick is we don't have to drive 20/30 minutes down small country lanes to get to a main road. We are on the main north Cornwall route, it is only 7 minutes to the A30 which only takes 55/60 minutes to get to Exeter, Plymouth or Truro. We are also only 5 minutes to the A39, great for all the beaches only 15/20 minutes to Boscastle, Tintagel or Trebarwith Strand, one of our favorite beaches to do bodyboarding and surfing.
Treglarrick itself has good flat land, rare to get in Cornwall, it drains really well and is very productive for grass and hay. The house is warm and cosy in winter and cool in summer when we like to take the opportunity to enjoy an evening Gin and Tonic in the garden!".
The house is nestled in the very heart of the North Cornish Countryside yet on the A395 with good access to the A39. General amenities such as a general store/sub Post Office, County Primary School, Secondary school, Public Houses, and take away restaurants will be found at the town of Camelford approximately 8 miles from the property. The ancient former market town of Launceston lies approximately 9 miles to the east and has a range of shopping, schooling, commercial and recreational facilities.
Excellent transport links can be found in the Cathedral City of Exeter by road, rail and air (Exeter International Airport) which is about 51 miles distant. The Continental Ferryport and City of Plymouth is approximately 34 miles distant and has regular cross channel services to France and Spain.
Popular tourist areas of Port Isaac, Boscastle and Crackington Haven are within easy striking distance along with the coastal resorts of Bude and Widemouth Bay, well known for their excellent surf and sandy beaches. The rugged beauty of Bodmin moor with its myriad of walking and hiking opportunities is also within close proximity of the property.Porch/Boot Room 11'4" x 4'10" (3.45m x 1.47m).Lounge 27'4" max x 13'1" max (8.33m max x 4m max).Music Room 10'4" (3.15m) max x 14'7" (4.45m) max.Kitchen/Dining Room 18'5" x 12'10" (5.61m x 3.9m).Conservatory 21'9" (6.63m) max x 16'10" (5.13m) approx.Bedroom 1 12'4" x 12'11" (3.76m x 3.94m).En-suite 5'8" x 6'9" (1.73m x 2.06m).Walk-in Wardrobe 5'9" x 5'9" (1.75m x 1.75m).Bedroom 2 13'9" x 10'9" (4.2m x 3.28m).Bedroom 3 12'1" x 10'4" (3.68m x 3.15m).Bathroom/WC 6'5" x 14'2" (1.96m x 4.32m).ANNEXELounge 17'10" (5.44m) max x 13'4" (4.06m) max.Kitchen/Breakfast Room 16' x 13'6" (4.88m x 4.11m).Bedroom 5 13'4" max x 13'5" max (4.06m max x 4.1m max).Bedroom 6 10'10" x 13'5" (3.3m x 4.1m).Bathroom/WC 5'6" x 10'3" (1.68m x 3.12m).OUTBUILDINGSTack/Feed Room 11' x 29'3" (3.35m x 8.92m).
... Zobacz więcej Zobacz mniej This fine detached home known as Treglarrick dates back many centuries and has a wealth of character features throughout the spacious accommodation. The historic fabric of the building proudly displays exposed stone fireplaces, beamed ceilings, slate cills and floors and wooden latched doors. Over the years the sustainable home which has PV solar panels and private utilities has been significantly extended and comprises of what is now a significant home which can be broken up into two separate dwellings via the large two bedroom, two storey annexe. The current owners utilise all of the internal rooms as one large property, however the annexe could be used to benefit a multi-generational family or potentially let out to provide a valuable income stream. The 7.5 acres of virtually level grounds form the rural lifestyle which is part and parcel of living at Treglarrick. Equestrian enthusiasts will make the most of the paddocks which are coupled with a fantastic range of outbuildings including a large workshop incorporating large looseboxes, further stores, sheds, garaging and field shelters. The location of the property makes the north Cornish coastline and the A30 dual carriageway reached within minutes from the property.
Beyond the stone and rendered exterior lies the spacious and substantial accommodation. The front large porch/boot room has access via a wide opening entrance door into the main lounge which is a substantial space with a fireplace positioned at either end. The stone fireplace which is regularly used has a clome oven and inset on a slate hearth a wood burning stove. The room comes into its own at times of family gatherings and during the Christmas season. Double doors lead out to the splendid split level UPVC double glazed conservatory which is the perfect place in which to relax and enjoy the outlook to the south facing gardens. The lounge leads through into the dual aspect music room which has an under stairs storage area and a vinyl floor. The music room could become a work from home space or a breakfast or morning room due to its east facing elevation. The kitchen/dining room is well equipped and at present has a table in situ which will seat ten. The modern range of kitchen units has an electric Rangemaster oven and a freezer included in the sale. Again the kitchen has a vinyl floor and access out to the rear garden.
The first floor comprises of three bedrooms, the master bedroom suite is well appointed with a wide range of built in wardrobes and a walk in dressing room with hanging space and an en-suite WC. It should be noted that it may be possible to install a shower in the en-suite WC if required. Bedrooms two and three are both large enough to accommodate a double bed with room for bedroom furniture. They share use of the luxuriously appointed fully tiled family bathroom/WC which has a large corner shower cubicle and a large bath with shower attachment. There is electric underfloor heating, a heated towel rail and modern downlighters.
The annexe which is known as Stable End can be accessed internally at either ground or first floor and has its own staircase. The annexe comprises of a lounge which has a stunning stone fireplace with a multi fuel burner. What divides the lounge with the kitchen is an attractive slated internal window opening. The kitchen is well equipped with a range of matching modern units and features many integrated appliances such as an electric oven and hob with extractor over, dishwasher, fridge freezer and washing machine. It has a slate floor, underlighting and downlighters and direct access to the garden. On the first floor are two bedrooms (four and five). Bedroom five has a stunning vaulted ceiling and built in wardrobe with storage platform above and a fire surround. Bedroom four is a large bedroom with both a traditional window opening and roof windows which provides plenty of natural light. These two rooms share use of the fully tiled family bathroom/WC which again is fully tiled and has a mains shower unit over the paneled bath and modern downlighters.
It is clear to see how the configuration will suit a wide range of buyers. Both sections of the property have their own central heating boilers which are oil fired. The property has the benefit of PV solar panels which comprise of an 8 KW system with any unused energy being exported back to the National Grid. All external windows are UPVC double glazed.
Externally, the property is approached by an exclusive wide gated gravelled driveway from the A395. A further domestic residential access can be found off a side road nearer the house. The whole plot extends to some 7.5 acres and is fully enclosed by hedging and fencing. The gardens are found at the front and rear. At the back, the garden is most attractive and level, they feature a wide range of shrubs and bushes which offer a blaze of colour during the spring and summer months. This outside space has a paved patio, attractive raised beds and a pond with the advantage of a southerly aspect making it a real sun trap and perfect for enjoying a drink and al fresco dining.
A path leads up via a few steps to the large open fronted barn which has power and light connected, at the rear of the barn are three loose boxes which have been used for general storage, hobbies and workshop spaces. The level parking area which is found at the front and side has ample parking, as well as, space for larger vehicles and tractors to park.
The front garden which is open plan to the concrete driveway comprises of a lawn which has a feature monkey puzzle tree and many further trees beyond. There is an extensive range of secure enclosed parking and storage in the shape of three garages. The largest outbuilding lies opposite the garages and is a substantial purpose built modern workshop, this encompasses five many larger than average looseboxes within, as well as, room for storage. A designated enclosed tack/feed room will be found with a storage platform above which is very useful with the whole shed which could serve many purposes.
In the past, following consultation with an architect it was deemed a possibility that the three largest outbuildings could hold potential for residential conversion by way of ancillary accommodation. Naturally, this would be subject to applications and all necessary consents but it does demonstrate the versatility of the property and further potential. The gravelled yard could offer great potential for a sand school.
The paddocks lie to the western side of Treglarrick and are divided up, well enclosed and ideal for stock rotation. There are two large field shelters and automatic water feeders for extra convenience.
The following is a quotation from the home owners:
"One of the things we like the most about living at Treglarrick is we don't have to drive 20/30 minutes down small country lanes to get to a main road. We are on the main north Cornwall route, it is only 7 minutes to the A30 which only takes 55/60 minutes to get to Exeter, Plymouth or Truro. We are also only 5 minutes to the A39, great for all the beaches only 15/20 minutes to Boscastle, Tintagel or Trebarwith Strand, one of our favorite beaches to do bodyboarding and surfing.
Treglarrick itself has good flat land, rare to get in Cornwall, it drains really well and is very productive for grass and hay. The house is warm and cosy in winter and cool in summer when we like to take the opportunity to enjoy an evening Gin and Tonic in the garden!".
The house is nestled in the very heart of the North Cornish Countryside yet on the A395 with good access to the A39. General amenities such as a general store/sub Post Office, County Primary School, Secondary school, Public Houses, and take away restaurants will be found at the town of Camelford approximately 8 miles from the property. The ancient former market town of Launceston lies approximately 9 miles to the east and has a range of shopping, schooling, commercial and recreational facilities.
Excellent transport links can be found in the Cathedral City of Exeter by road, rail and air (Exeter International Airport) which is about 51 miles distant. The Continental Ferryport and City of Plymouth is approximately 34 miles distant and has regular cross channel services to France and Spain.
Popular tourist areas of Port Isaac, Boscastle and Crackington Haven are within easy striking distance along with the coastal resorts of Bude and Widemouth Bay, well known for their excellent surf and sandy beaches. The rugged beauty of Bodmin moor with its myriad of walking and hiking opportunities is also within close proximity of the property.Porch/Boot Room 11'4" x 4'10" (3.45m x 1.47m).Lounge 27'4" max x 13'1" max (8.33m max x 4m max).Music Room 10'4" (3.15m) max x 14'7" (4.45m) max.Kitchen/Dining Room 18'5" x 12'10" (5.61m x 3.9m).Conservatory 21'9" (6.63m) max x 16'10" (5.13m) approx.Bedroom 1 12'4" x 12'11" (3.76m x 3.94m).En-suite 5'8" x 6'9" (1.73m x 2.06m).Walk-in Wardrobe 5'9" x 5'9" (1.75m x 1.75m).Bedroom 2 13'9" x 10'9" (4.2m x 3.28m).Bedroom 3 12'1" x 10'4" (3.68m x 3.15m).Bathroom/WC 6'5" x 14'2" (1.96m x 4.32m).ANNEXELounge 17'10" (5.44m) max x 13'4" (4.06m) max.Kitchen/Breakfast Room 16' x 13'6" (4.88m x 4.11m).Bedroom 5 13'4" max x 13'5" max (4.06m max x 4.1m max).Bedroom 6 10'10" x 13'5" (3.3m x 4.1m).Bathroom/WC 5'6" x 10'3" (1.68m x 3.12m).OUTBUILDINGSTack/Feed Room 11' x 29'3" (3.35m x 8.92m).
... Questa bella casa indipendente conosciuta come Treglarrick risale a molti secoli fa e ha una ricchezza di caratteristiche di carattere in tutto l'alloggio spazioso. Il tessuto storico dell'edificio mostra con orgoglio caminetti in pietra a vista, soffitti con travi a vista, davanzali e pavimenti in ardesia e porte in legno con chiavistello. Nel corso degli anni, la casa sostenibile, dotata di pannelli solari fotovoltaici e utenze private, è stata notevolmente ampliata e comprende quella che ora è una casa significativa che può essere suddivisa in due abitazioni separate tramite la grande dependance a due piani con due camere da letto. Gli attuali proprietari utilizzano tutte le stanze interne come un'unica grande proprietà, tuttavia la dependance potrebbe essere utilizzata a beneficio di una famiglia multigenerazionale o potenzialmente affittata per fornire un prezioso flusso di reddito. I 7,5 acri di terreno praticamente pianeggiante formano lo stile di vita rurale che è parte integrante della vita a Treglarrick. Gli appassionati di equitazione potranno sfruttare al massimo i paddock che sono abbinati a una fantastica gamma di annessi, tra cui una grande officina che incorpora grandi loosebox, ulteriori magazzini, capannoni, rimessaggio e rifugi da campo. La posizione della proprietà rende la costa settentrionale della Cornovaglia e la strada a doppia carreggiata A30 raggiungibile in pochi minuti dalla proprietà. Al di là della pietra e dell'esterno intonacato si trova l'alloggio spazioso e sostanzioso. L'ampio portico anteriore / bagagliaio ha accesso tramite un'ampia porta d'ingresso apribile nel salone principale che è uno spazio sostanziale con un camino posizionato ad entrambe le estremità. Il camino in pietra, che viene regolarmente utilizzato, ha un forno a legna e una stufa a legna incassata su un focolare di ardesia. La stanza dà il meglio di sé in occasione di riunioni di famiglia e durante il periodo natalizio. Le doppie porte conducono allo splendido giardino d'inverno con doppi vetri UPVC su due livelli, che è il luogo perfetto in cui rilassarsi e godersi la vista sui giardini esposti a sud. Dal salotto si accede alla sala musica a doppio aspetto, che dispone di un ripostiglio sotto le scale e di un pavimento in vinile. La sala della musica potrebbe diventare uno spazio di lavoro da casa o una sala per la colazione o la mattina grazie alla sua elevazione esposta a est. La cucina/sala da pranzo è ben attrezzata e al momento ha un tavolo in situ che può ospitare dieci persone. La moderna gamma di mobili da cucina dispone di un forno elettrico Rangemaster e di un congelatore inclusi nella vendita. Anche in questo caso la cucina ha un pavimento in vinile e l'accesso al giardino posteriore. Il primo piano è composto da tre camere da letto, la suite matrimoniale è ben arredata con una vasta gamma di armadi a muro e una cabina armadio con spazio appendiabiti e un bagno privato. Va notato che potrebbe essere possibile installare una doccia nel WC privato, se necessario. Le camere da letto due e tre sono entrambe abbastanza grandi da ospitare un letto matrimoniale con spazio per i mobili della camera da letto. Condividono l'uso del lussuoso bagno/WC di famiglia completamente piastrellato, che dispone di un ampio box doccia angolare e di una grande vasca da bagno con attacco doccia. C'è un riscaldamento a pavimento elettrico, un portasciugamani riscaldato e moderni faretti da incasso. La dependance, nota come Stable End, è accessibile internamente sia al piano terra che al primo piano ed è dotata di una propria scala. La dependance è composta da un salone che ha uno splendido camino in pietra con un bruciatore multicombustibile. Ciò che divide il soggiorno con la cucina è un'attraente apertura interna della finestra in ardesia. La cucina è ben attrezzata con una gamma di unità moderne abbinate e dispone di molti elettrodomestici integrati come un forno elettrico e piano cottura con cappa aspirante, lavastoviglie, frigorifero con congelatore e lavatrice. Ha un pavimento in ardesia, sottoilluminazione e downlight e accesso diretto al giardino. Al primo piano si trovano due camere da letto (quattro e cinque). La camera da letto cinque ha uno splendido soffitto a volta e un armadio a muro con piattaforma di stoccaggio sopra e un caminetto. La camera da letto quattro è una grande camera da letto con una finestra tradizionale che si apre e finestre sul tetto che forniscono molta luce naturale. Queste due camere condividono l'uso del bagno/WC di famiglia completamente piastrellato, che è completamente piastrellato e dispone di una doccia principale sopra la vasca da bagno a pannelli e moderni faretti da incasso. È chiaro come la configurazione si adatterà a un'ampia gamma di acquirenti. Entrambe le sezioni della proprietà hanno le proprie caldaie per il riscaldamento centralizzato che sono alimentate a gasolio. La proprietà ha il vantaggio di pannelli solari fotovoltaici che comprendono un sistema da 8 KW con l'energia inutilizzata che viene esportata nella rete nazionale. Tutte le finestre esterne sono dotate di doppi vetri in PVC. Esternamente, la proprietà è accessibile da un ampio vialetto di ghiaia recintato esclusivo dalla A395. Un ulteriore accesso residenziale domestico si trova da una strada laterale più vicina alla casa. L'intero appezzamento si estende per circa 7,5 acri ed è completamente recintato da siepi e recinzioni. I giardini si trovano nella parte anteriore e posteriore. Sul retro, il giardino è più attraente e pianeggiante, con una vasta gamma di arbusti e cespugli che offrono un tripudio di colori durante i mesi primaverili ed estivi. Questo spazio esterno ha un patio pavimentato, attraenti aiuole rialzate e un laghetto con il vantaggio di un'esposizione a sud che lo rende una vera trappola per il sole e perfetto per godersi un drink e cenare all'aperto. Un sentiero conduce attraverso alcuni gradini al grande fienile aperto che ha l'alimentazione e la luce collegate, sul retro del fienile ci sono tre scatole sciolte che sono state utilizzate per lo stoccaggio generale, gli hobby e gli spazi dell'officina. L'area di parcheggio pianeggiante che si trova nella parte anteriore e laterale dispone di un ampio parcheggio, nonché di spazio per veicoli più grandi e trattori da parcheggiare. Il giardino anteriore, che è a pianta aperta sul vialetto in cemento, comprende un prato che ha un albero di puzzle di scimmie e molti altri alberi al di là. C'è una vasta gamma di parcheggio recintato custodito e deposito sotto forma di tre garage. La dependance più grande si trova di fronte ai garage ed è un'officina moderna costruita appositamente, che comprende cinque scatole sciolte più grandi della media all'interno, così come lo spazio per lo stoccaggio. Si troverà una stanza chiusa designata per la finitura/alimentazione con una piattaforma di stoccaggio sopra la quale è molto utile con l'intero capannone che potrebbe servire a molti scopi. In passato, dopo aver consultato un architetto, si riteneva possibile che i tre annessi più grandi potessero avere un potenziale di conversione residenziale mediante alloggi accessori. Naturalmente, questo sarebbe soggetto a domande e a tutti i consensi necessari, ma dimostra la versatilità della proprietà e l'ulteriore potenziale. Il cortile di ghiaia potrebbe offrire un grande potenziale per una scuola di sabbia. I paddock si trovano sul lato occidentale di Treglarrick e sono divisi, ben chiusi e ideali per la rotazione del bestiame. Ci sono due grandi rifugi da campo e alimentatori d'acqua automatici per una maggiore comodità. Quella che segue è una citazione dei proprietari di casa: "Una delle cose che ci piace di più del vivere a Treglarrick è che non dobbiamo guidare per 20/30 minuti lungo piccole stradine di campagna per raggiungere una strada principale. Siamo sulla principale rotta nord della Cornovaglia, è a soli 7 minuti dalla A30 che impiega solo 55/60 minuti per arrivare a Exeter, Plymouth o Truro. Siamo inoltre a soli 5 minuti dalla A39, ottimo per tutte le spiagge a soli 15/20 minuti da Boscastle, Tintagel o Trebarwith Strand, una delle nostre spiagge preferite per fare bodyboard e surf. Treglarrick stesso ha un buon terreno pianeggiante, raro da ottenere in Cornovaglia, drena molto bene ed è molto produttivo per erba e fieno. La casa è calda e accogliente d'inverno e fresca d'estate quando ci piace cogliere l'occasione per goderci una serata di Gin Tonic in giardino!". La casa si trova nel cuore della campagna della Cornovaglia settentrionale, ma sulla A395 con un buon accesso alla A39. Servizi generali come un negozio di generi alimentari/ufficio postale, la scuola elementare della contea, la scuola secondaria, le case pubbliche e i ristoranti da asporto si trovano nella città di Camelford a circa 8 miglia dalla struttura. L'antica ex città mercato di Launceston si trova a circa 9 miglia a est e ha una serie di negozi, scuole, strutture commerciali e ricreative. Ottimi collegamenti di trasporto si trovano nella città cattedrale di Exeter su strada, ferrovia e aria (Aeroporto Internazionale di Exeter) che si trova a circa 51 miglia di distanza. Il Continental Ferryport e la città di Plymouth si trova a circa 34 miglia di distanza e ha servizi regolari attraverso il canale per la Francia e la Spagna. Le famose zone turistiche di Port Isaac, Boscastle e Crackington Haven sono facilmente raggiungibili insieme alle località costiere di Bude e Widemouth Bay, ben note per le loro eccellenti spiagge sabbiose e per il surf. L'aspra bellezza della brughiera di Bodmin, con la sua miriade di opportunità di passeggiate ed escursioni, si trova nelle immediate vicinanze della proprietà. Portico / Boot Room 11'4" x 4'10" (3,45 m x 1,47 m).Lounge 27'4" max x 13'1" max (8.33m max x 4m max).Sala della musica 10'4" (3,15 m) max x 14'7" (4,45 m) max.Cucina/sala da pranzo ...