2 045 617 PLN
2 045 617 PLN
2 045 617 PLN
4 bd
315 m²
2 045 617 PLN
4 bd
315 m²



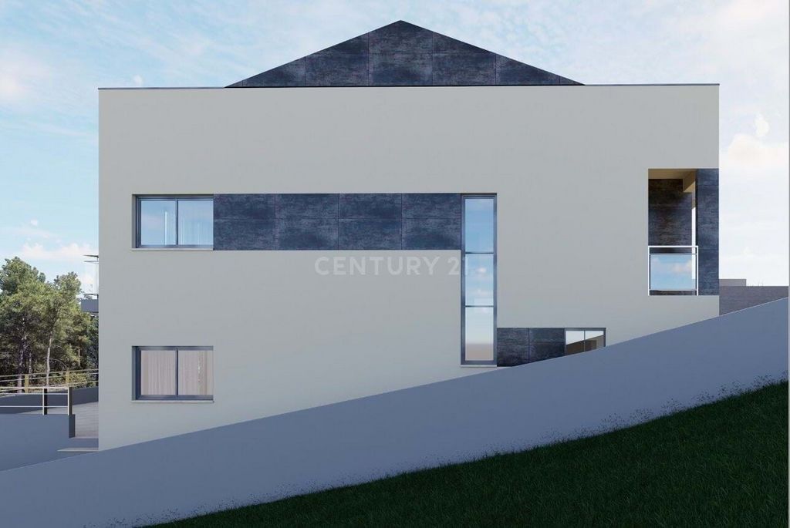














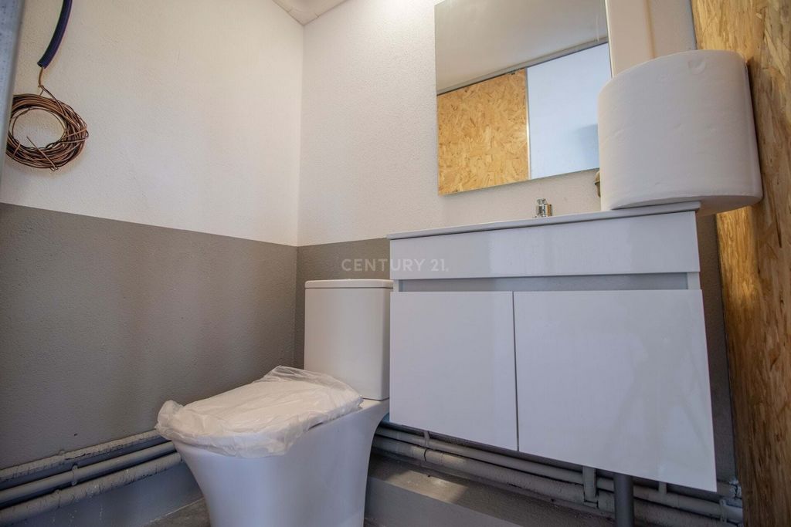
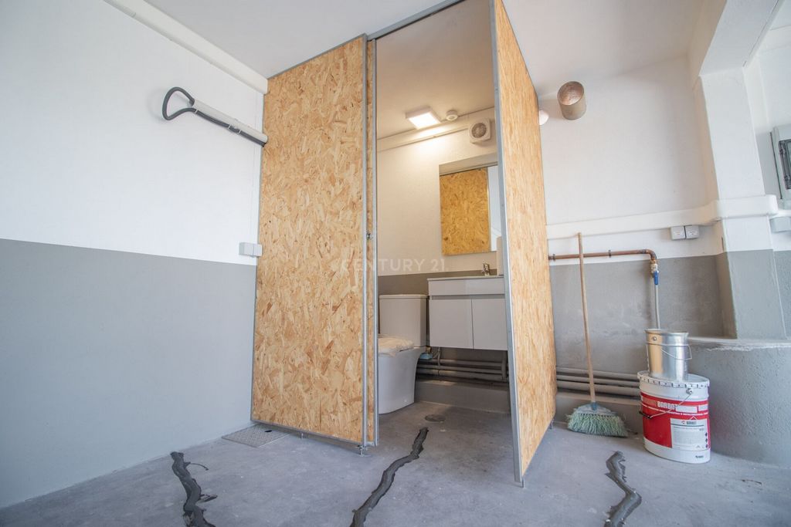

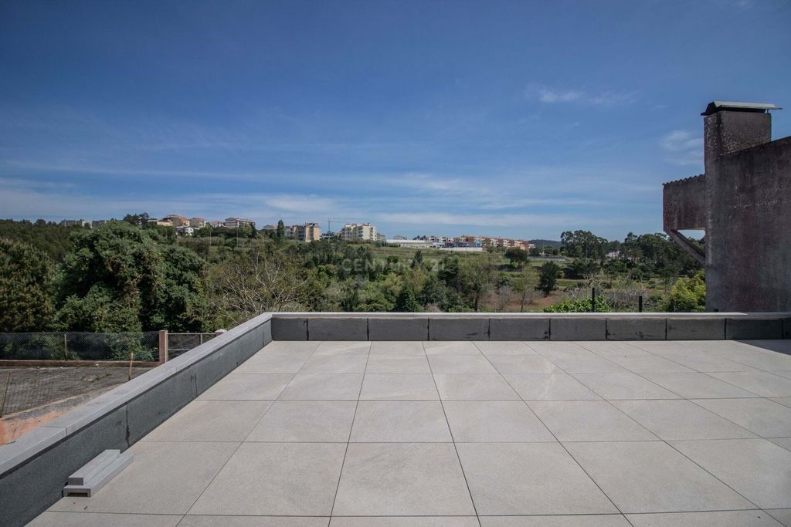
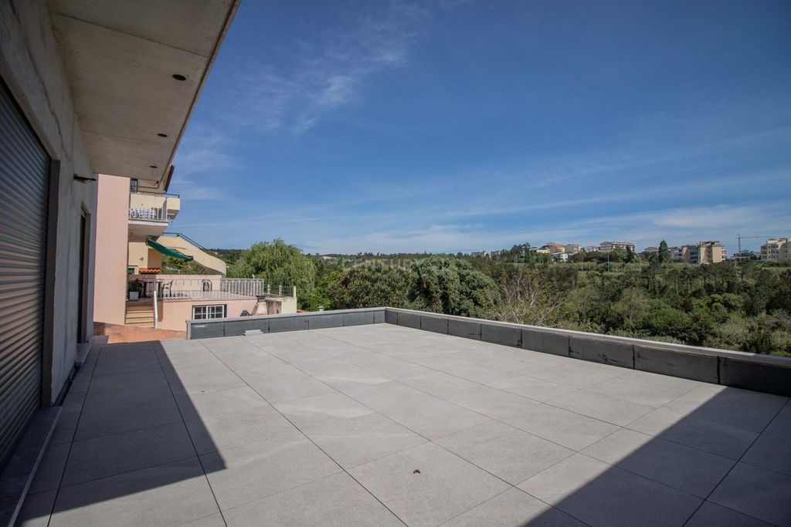









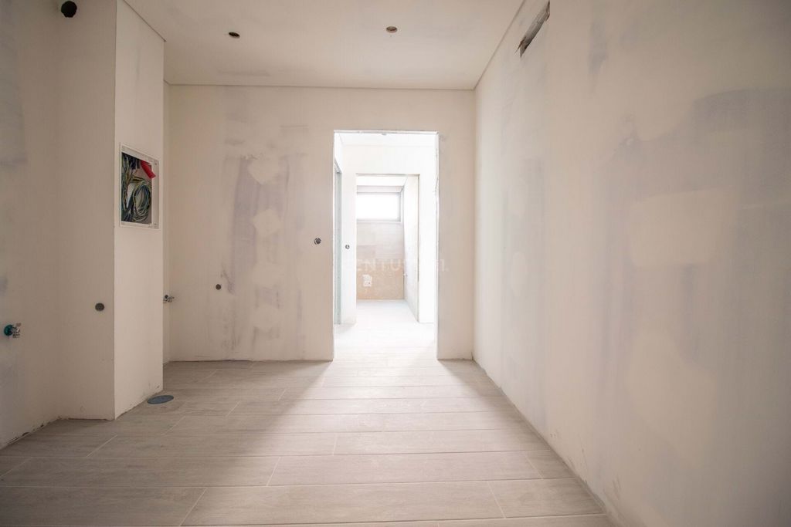
















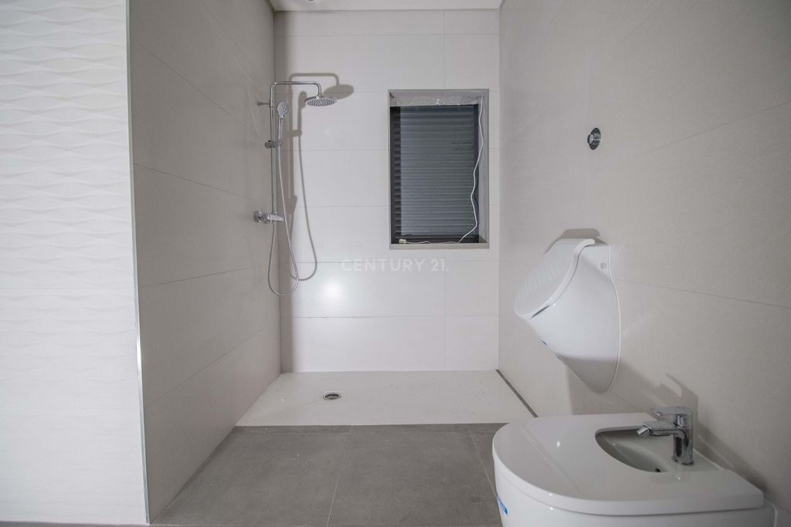
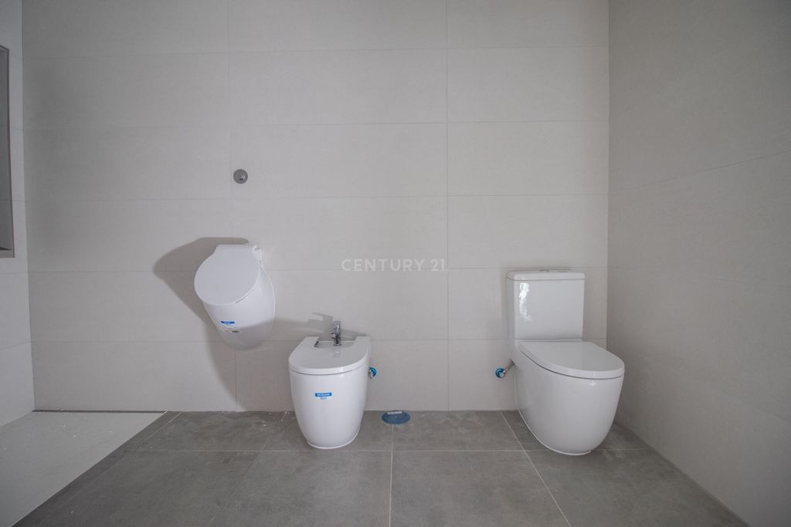








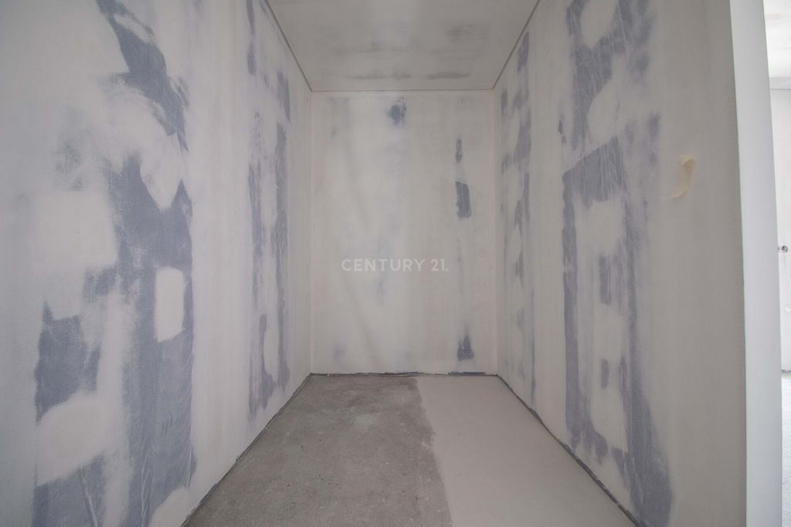











Water channeling in copper pipes;
Central aspiration with two aspiration points per floor, plus one in the kitchen and aspiration in the car garage;
Pellet heating in the living room and air conditioning in all rooms;
Water heating with 300 L stainless steel Bosch heat pump, based on pre-installation of solar panels;
Electric blinds in thermal aluminum with remote control system and WiFi control;
Windows with oscilobatente, living room door with elevator sliding system, with thermal reflector double glazing;
White lacquered wooden interior doors;
Wardrobe and gray lacquered melamine closet;
Floor of rooms in floating vinyl flooring with footer;
Bathrooms with urinal and bidet with lid, toilet with electronically controlled water opening, Blauthertm thermostatic shower faucets;
Stairs in lacquered metal with a view of 5 cm in natural wood, open steps without risers;
Electric gates with locking security system;
Exterior coating in cork capoto with 2.5 cm and color painting.On the ground you can create a garden and vegetable garden area, the land has its own water.This new house offers an excellent combination of functionality and comfort, with well-distributed spaces and a privileged location, providing a peaceful and practical lifestyle.A five-minute drive away we can have: beach, mountains, shopping areas, city center, access to the A14 motorway, and the main roads of the city, access to the train station, to the CAE of Figueira da Foz, as well as all the services of the city.
Schedule your visit now and come and see this fantastic villa.Note: The house is in the finishing phase. The promotional value does not include carpentry, bonnet, painting and aluminum finishes. Zobacz więcej Zobacz mniej Maison neuve à vendre à Tavarede, située dans un quartier calme et paisible. Cette spacieuse villa a une surface de construction d'environ 350 m2 et est située sur un terrain de 1820 m2.Au rez-de-chaussée, la villa dispose d'une suite très spacieuse avec dressing, de deux chambres avec dressing et d'une salle de bain complète pour soutenir les deux chambres et le bureau.Au niveau -1, il dispose d'une grande cuisine moderne en îlot, conçue pour faciliter la préparation des repas et assurer un équilibre entre la cuisine et les espaces de vie.Au niveau -2, il y a un garage pour 3 voitures et des toilettes invités.Au niveau du grenier, il y a amplement d'espace pour le stockage ou une salle d'étude/bureau, la lumière naturelle fournie par deux fenêtres Velux et une entrée séparée.Il convient également de noter que la villa dispose de finitions de haute qualité :
Canalisation de l'eau dans des tuyaux en cuivre ;
Aspiration centrale avec deux points d'aspiration par étage, plus un dans la cuisine et une aspiration dans le garage automobile ;
Chauffage aux pellets dans le séjour et climatisation dans toutes les pièces;
Chauffage de l'eau avec pompe à chaleur Bosch en acier inoxydable de 300 L, basé sur la pré-installation de panneaux solaires ;
Stores électriques en aluminium thermique avec système de télécommande et contrôle WiFi;
Fenêtres avec oscilobatente, porte du salon avec système coulissant d'ascenseur, avec double vitrage à réflecteur thermique;
Portes intérieures en bois laqué blanc;
Armoire et penderie en mélaminé laqué gris ;
Plancher des chambres en plancher de vinyle flottant avec pied de page;
Salles de bain avec urinoir et bidet avec couvercle, toilettes avec ouverture d'eau à commande électronique, robinets de douche thermostatiques Blauthertm;
Escalier en métal laqué avec une vue de 5 cm en bois naturel, marches ouvertes sans contremarches;
Portails électriques avec système de sécurité à verrouillage;
Revêtement extérieur en capoto de liège avec 2,5 cm et peinture de couleur.Sur le terrain vous pouvez créer un espace jardin et potager, le terrain a son eau.Cette nouvelle maison offre une excellente combinaison de fonctionnalité et de confort, avec des espaces bien répartis et un emplacement privilégié, offrant un style de vie paisible et pratique.A cinq minutes en voiture, nous pouvons avoir: plage, montagnes, zones commerçantes, centre-ville, accès à l'autoroute A14 et aux principales routes de la ville, accès à la gare, au CAE de Figueira da Foz, ainsi que tous les services de la ville.
Planifiez votre visite maintenant et venez voir cette fantastique villa.Remarque : La maison est en cours de finition. La valeur promotionnelle ne comprend pas la menuiserie, la capote, la peinture et les finitions en aluminium. Ao nível do R/c a moradia apresenta uma suite bastante espaçosa com closet, dois quartos com closet, e uma casa de banho completa de apoio aos dois quartos e escritório.Ao nível do piso -1 apresenta cozinha ampla, moderna, em ilha, projetada para facilitar a preparação de refeições e proporcionar um equilíbrio entre os espaços cozinha e sala, sala esta que, possui terraço adjacente onde permite a criação de um espaço para o convívio ao ar livre, apresenta ainda lavandaria, despensa, hall e casa de banho.Ao nível do piso -2 apresenta garagem para 3 carros e wc de serviço.Ao nível do sótão apresenta um espaço amplo, para arrumos ou sala de estudo/escritório, luz natural assegurada por duas janelas Velux, pré-instalação para casa de banho e entrada independente.De salientar ainda que a moradia apresenta acabamentos de alta qualidade:
- Canalização de água em tubagem de cobre;
- Aspiração central com dois pontos de aspiração por piso, mais um na cozinha e aspiração na garagem para carros;
- Aquecimento a pellets na sala e ar condicionado em todas as divisões;
- Aquecimento de águas a bomba de calor de 300 L inox Bosch, com base de pré-instalação de painéis solares;
- Estores elétricos em alumínio térmico com sistema de comando à distância e controlo por WiFi;
- Janelas com oscilobatente, porta da sala com sistema de correr elevatório, com vidro duplo refletor térmico;
- Portas interiores em madeira lacadas a branco;
- Roupeiro e closet melamina lacado cinza;
- Pavimento dos quartos em piso flutuante vinílico com rodapé;
- Casas de banho com urinol e bidé com tampa, sanita com abertura de água de comando eletrónico, torneiras de duche termostáticas Blauthertm;
- Escadas em metal lacado com vista de 5 cm em madeira natural, degraus abertos sem espelho;
- Portões elétricos com sistema de segurança do fecho;
- Revestimento exterior em capoto de cortiça com 2,5cm e pintura à cor. No terreno pode criar zona de jardim e horta, o terreno possui água própria.Esta moradia nova oferece uma excelente combinação de funcionalidades e conforto, com espaços bem distribuídos e uma localização privilegiada, proporcionando um estilo de vida tranquilo e prático.A cinco minutos de carro podemos ter: praia, serra, zonas comerciais, centro da cidade, acesso à autoestrada A14, e principais vias da cidade, acesso a estação ferroviária, ao CAE da Figueira da Foz, bem como todos os serviços da cidade.Nota: A moradia está em fase de acabamentos. O valor de promoção da mesma não contempla os acabamentos de carpintaria, capoto, pintura e alumínios.Agende agora a sua visita e venha conhecer esta fantástica moradia.=============================================================A Figueira da Foz é uma cidade localizada no centro de Portugal, sendo considerada a segunda maior cidade do distrito de Coimbra.É conhecida como a "Rainha das Praias" do Pais, o seu enorme areal permite desfrutar de belos passeios à beira mar. É um dos centros turísticos mais importantes de Portugal, nele encontra o 1º Casino da Península Ibérica, Praça de Touros, Centro de Artes e Espetáculos (CAE), Museu e Palácio Sotto Mayor.No coração da cidade mais especificamente na zona do Bairro Novo, dispõe um vasto leque de restaurantes de gastronomia tradicional e uma animada vida noturna. O Parque das Abadias é considerado o "Pulmão" da cidade, nele poderá praticar atividades físicas, de lazer, em família e é onde se realizam alguns eventos da cidade. A economia local é bastante diversificada, sendo que se reparte em varias atividades, tais como: pesca, turismo, construção Naval, produção de celulose, sal e agricultura, destacando-se o arroz.Não há nada como vir conhecer para se apaixonar! New house for sale in Tavarede, located in a quiet and peaceful area. This spacious villa has a construction area of approximately 350 m2 and is located on a plot of land with 1820 m2.On the ground floor, the villa has a very spacious suite with dressing room, two bedrooms with dressing room, and a complete bathroom to support the two bedrooms and office.At floor -1 level, it has a large, modern, island kitchen, designed to facilitate the preparation of meals and provide a balance between the kitchen and living spaces.At floor -2 level, there is a garage for 3 cars and a guest toilet.At the attic level, there is ample space for storage or a study/office room, natural light provided by two Velux windows and a separate entrance.It should also be noted that the villa has high quality finishes:
Water channeling in copper pipes;
Central aspiration with two aspiration points per floor, plus one in the kitchen and aspiration in the car garage;
Pellet heating in the living room and air conditioning in all rooms;
Water heating with 300 L stainless steel Bosch heat pump, based on pre-installation of solar panels;
Electric blinds in thermal aluminum with remote control system and WiFi control;
Windows with oscilobatente, living room door with elevator sliding system, with thermal reflector double glazing;
White lacquered wooden interior doors;
Wardrobe and gray lacquered melamine closet;
Floor of rooms in floating vinyl flooring with footer;
Bathrooms with urinal and bidet with lid, toilet with electronically controlled water opening, Blauthertm thermostatic shower faucets;
Stairs in lacquered metal with a view of 5 cm in natural wood, open steps without risers;
Electric gates with locking security system;
Exterior coating in cork capoto with 2.5 cm and color painting.On the ground you can create a garden and vegetable garden area, the land has its own water.This new house offers an excellent combination of functionality and comfort, with well-distributed spaces and a privileged location, providing a peaceful and practical lifestyle.A five-minute drive away we can have: beach, mountains, shopping areas, city center, access to the A14 motorway, and the main roads of the city, access to the train station, to the CAE of Figueira da Foz, as well as all the services of the city.
Schedule your visit now and come and see this fantastic villa.Note: The house is in the finishing phase. The promotional value does not include carpentry, bonnet, painting and aluminum finishes. Neues Haus zum Verkauf in Tavarede, in einer ruhigen und friedlichen Gegend gelegen. Diese großzügige Villa hat eine bebaute Fläche von ca. 350 m2 und befindet sich auf einem Grundstück mit 1820 m2.Im Erdgeschoss verfügt die Villa über eine sehr geräumige Suite mit Ankleideraum, zwei Schlafzimmer mit Ankleideraum und ein komplettes Badezimmer zur Unterstützung der beiden Schlafzimmer und des Büros.Auf der Ebene -1 verfügt es über eine große, moderne Inselküche, die die Zubereitung von Mahlzeiten erleichtert und ein Gleichgewicht zwischen Küche und Wohnräumen schafft.Auf der Ebene -2 befindet sich eine Garage für 3 Autos und ein Gäste-WC.Im Dachgeschoss gibt es ausreichend Platz für Abstellraum oder ein Arbeits-/Bürozimmer, natürliches Licht durch zwei Velux-Fenster und einen separaten Eingang.Es ist auch zu beachten, dass die Villa über eine hochwertige Ausstattung verfügt:
Wasserkanäle in Kupferrohren;
Zentrale Absaugung mit zwei Absaugpunkten pro Etage, plus einer in der Küche und Absaugung in der Autogarage;
Pelletheizung im Wohnzimmer und Klimaanlage in allen Räumen;
Warmwasserbereitung mit 300 l Edelstahl-Wärmepumpe von Bosch, basierend auf der Vorinstallation von Sonnenkollektoren;
Elektrische Jalousien aus Thermoaluminium mit Fernbedienung und WiFi-Steuerung;
Fenster mit Osziolobatente, Wohnzimmertür mit Aufzugsschiebesystem, mit Thermoreflektor-Doppelverglasung;
Innentüren aus weiß lackiertem Holz;
Kleiderschrank und grau lackierter Melaminschrank;
Boden der Zimmer in schwimmendem Vinylboden mit Fußzeile;
Badezimmer mit Urinal und Bidet mit Deckel, WC mit elektronisch gesteuerter Wasseröffnung, Blauthertm Thermostat-Duscharmaturen;
Treppen aus lackiertem Metall mit einer Sicht von 5 cm in Naturholz, offene Stufen ohne Setzstufen;
Elektrische Tore mit Verriegelungssicherheitssystem;
Außenbeschichtung aus Korkkapodoto mit 2,5 cm und Farblackierung.Auf dem Boden können Sie einen Garten- und Gemüsegartenbereich anlegen, das Land hat sein eigenes Wasser.Dieses neue Haus bietet eine hervorragende Kombination aus Funktionalität und Komfort, mit gut verteilten Räumen und einer privilegierten Lage, die einen ruhigen und praktischen Lebensstil bietet.Eine fünfminütige Autofahrt entfernt haben wir: Strand, Berge, Einkaufsmöglichkeiten, Stadtzentrum, Zugang zur Autobahn A14 und zu den Hauptstraßen der Stadt, Zugang zum Bahnhof, zum CAE von Figueira da Foz sowie alle Dienstleistungen der Stadt.
Planen Sie jetzt Ihren Besuch und sehen Sie sich diese fantastische Villa an.Hinweis: Das Haus befindet sich in der Fertigstellungsphase. Der Werbewert beinhaltet keine Tischler-, Motorhauben-, Lackier- und Aluminiumoberflächen.