8 535 957 PLN
5 bd
282 m²
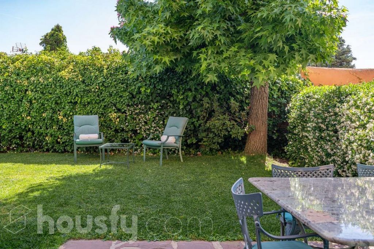
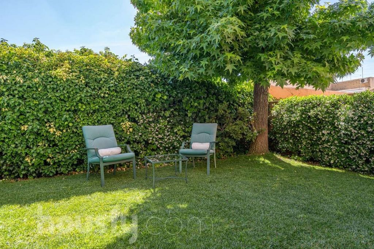
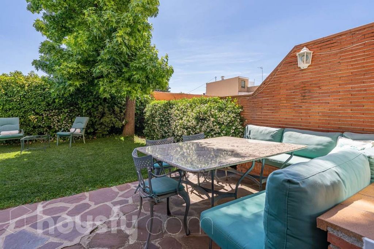
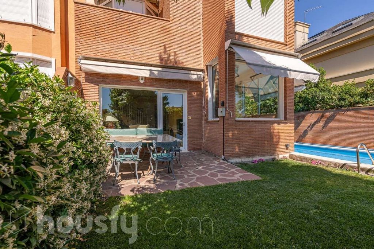
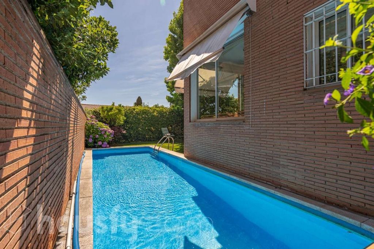
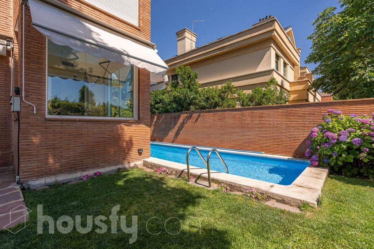
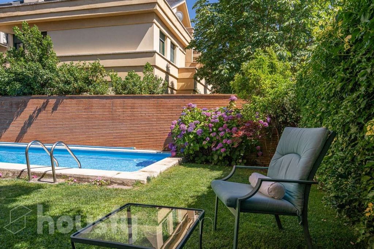
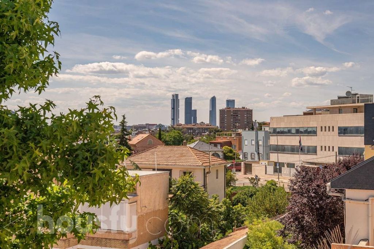
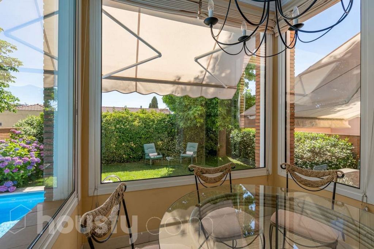
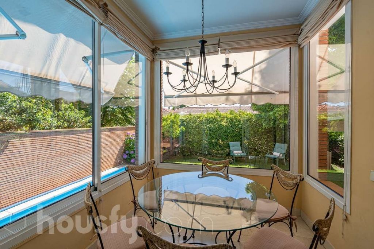
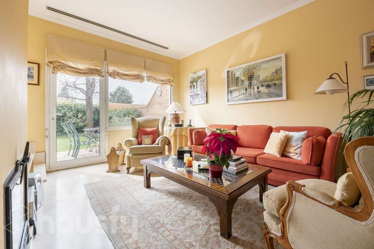
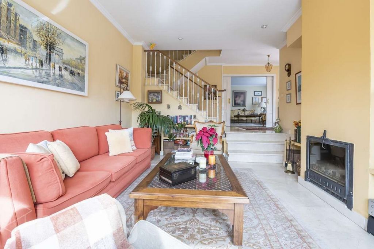
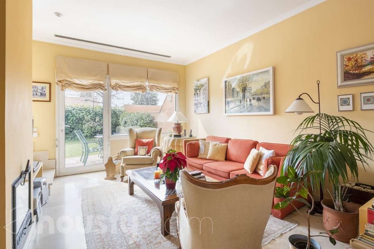
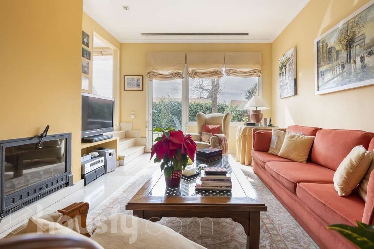
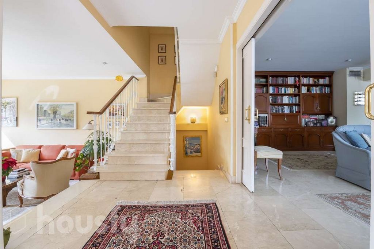
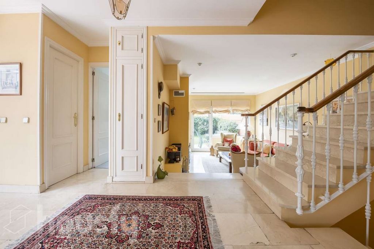
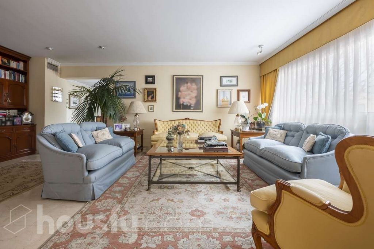
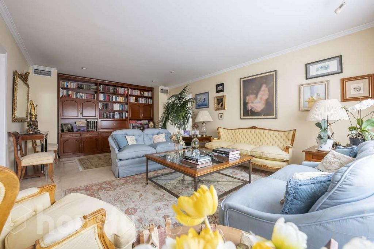
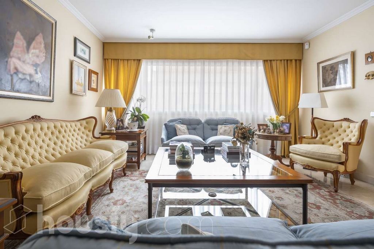
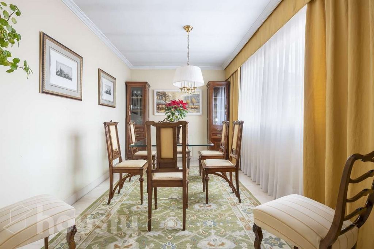
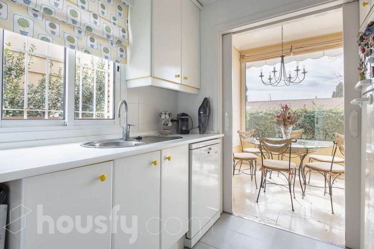
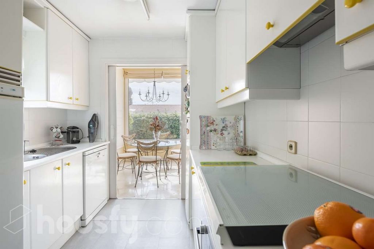
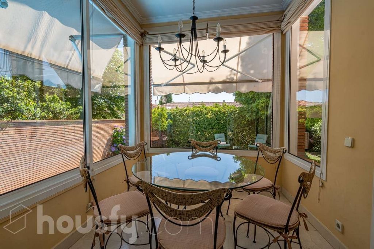
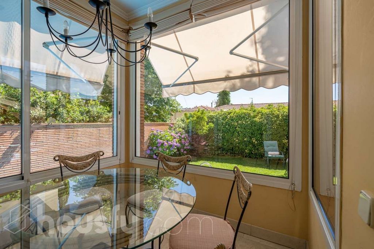
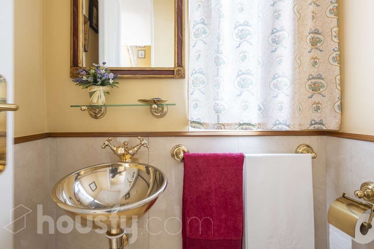
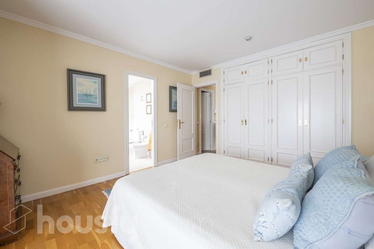
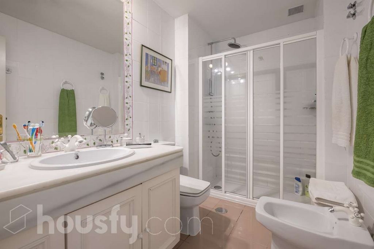
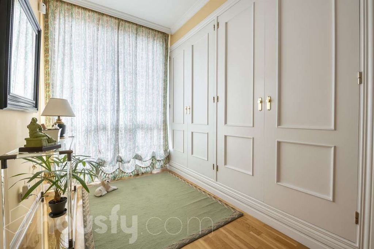
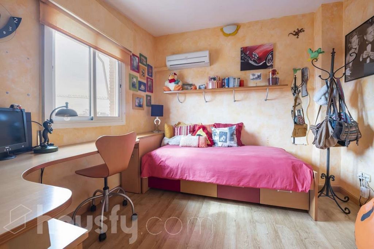
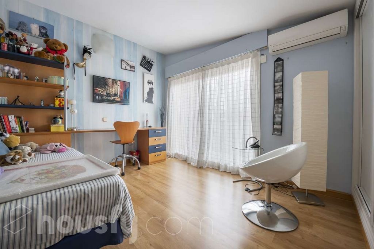
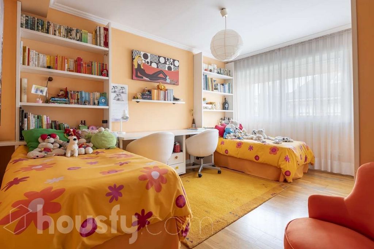
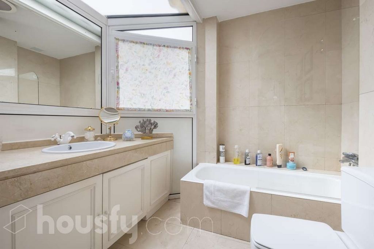
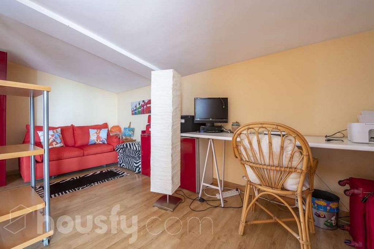
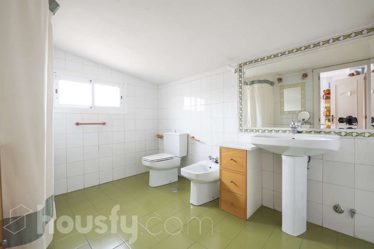
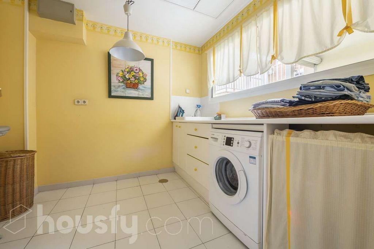
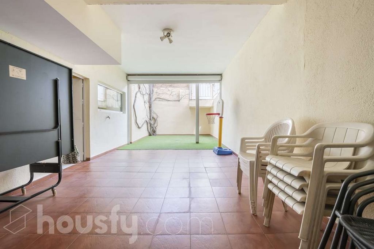
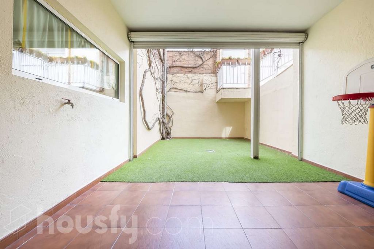
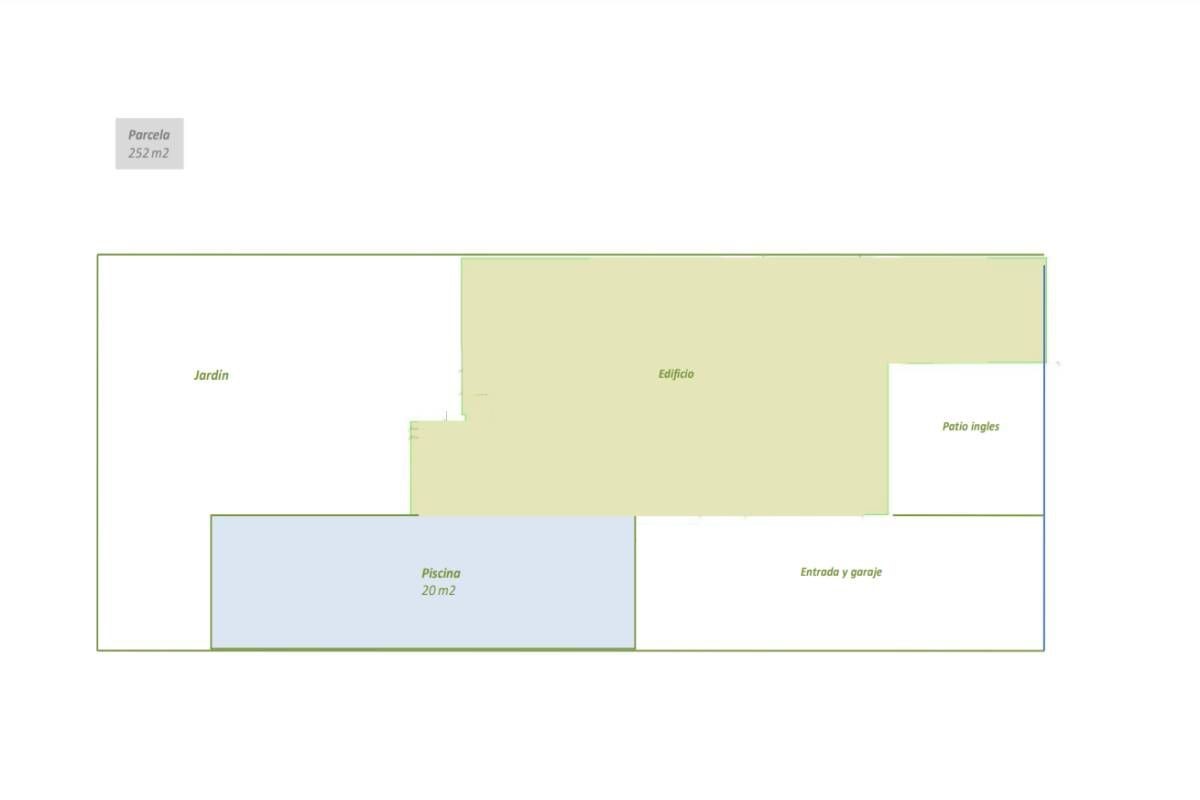
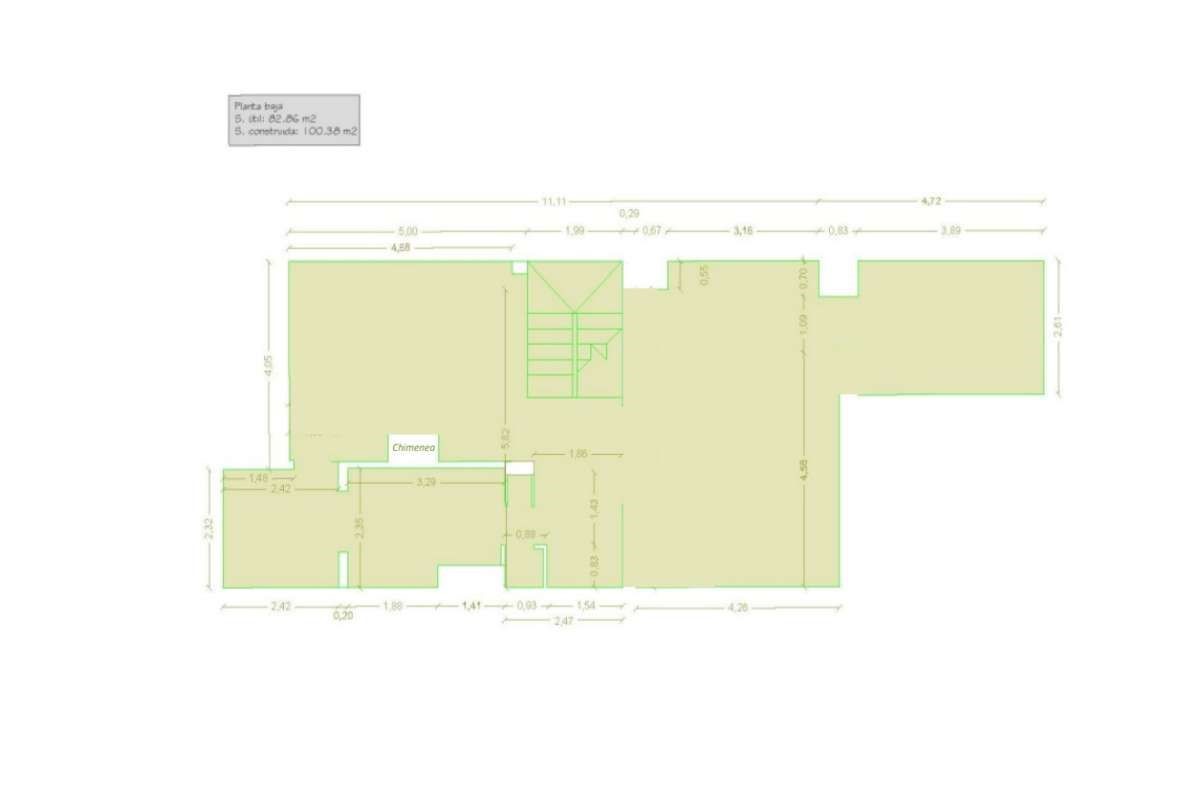
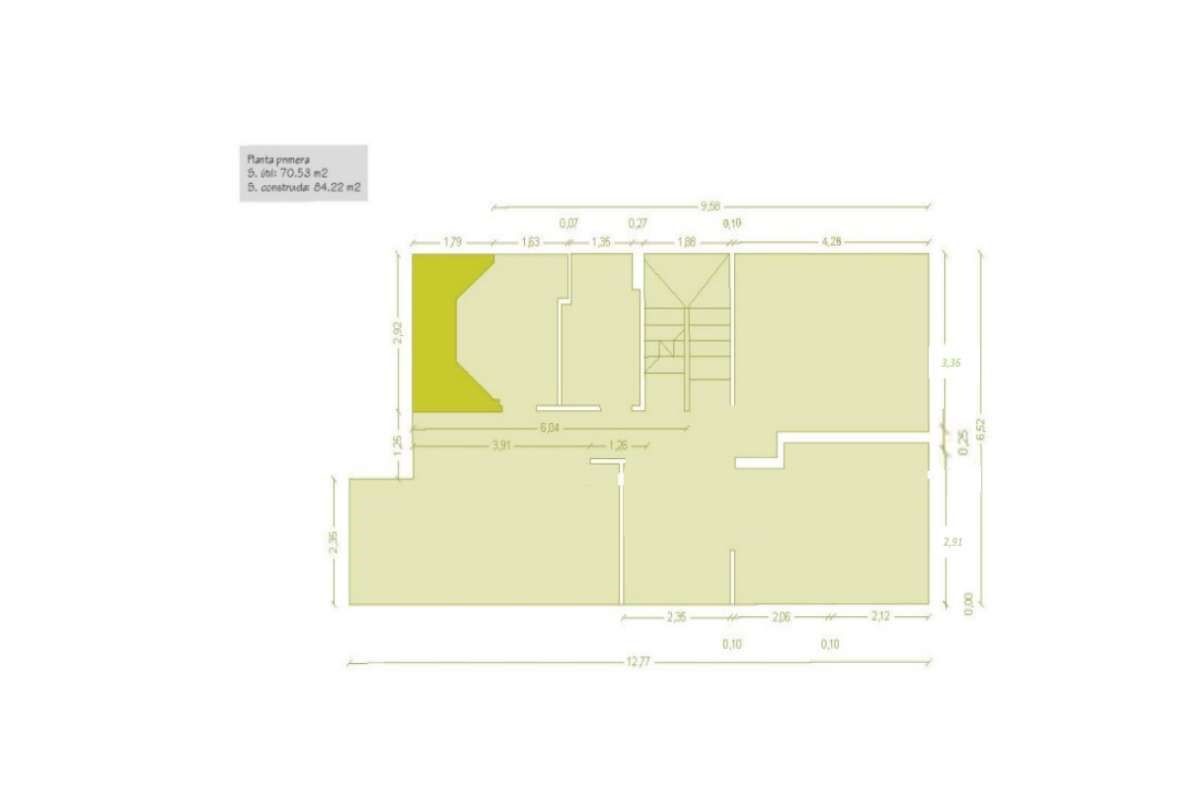
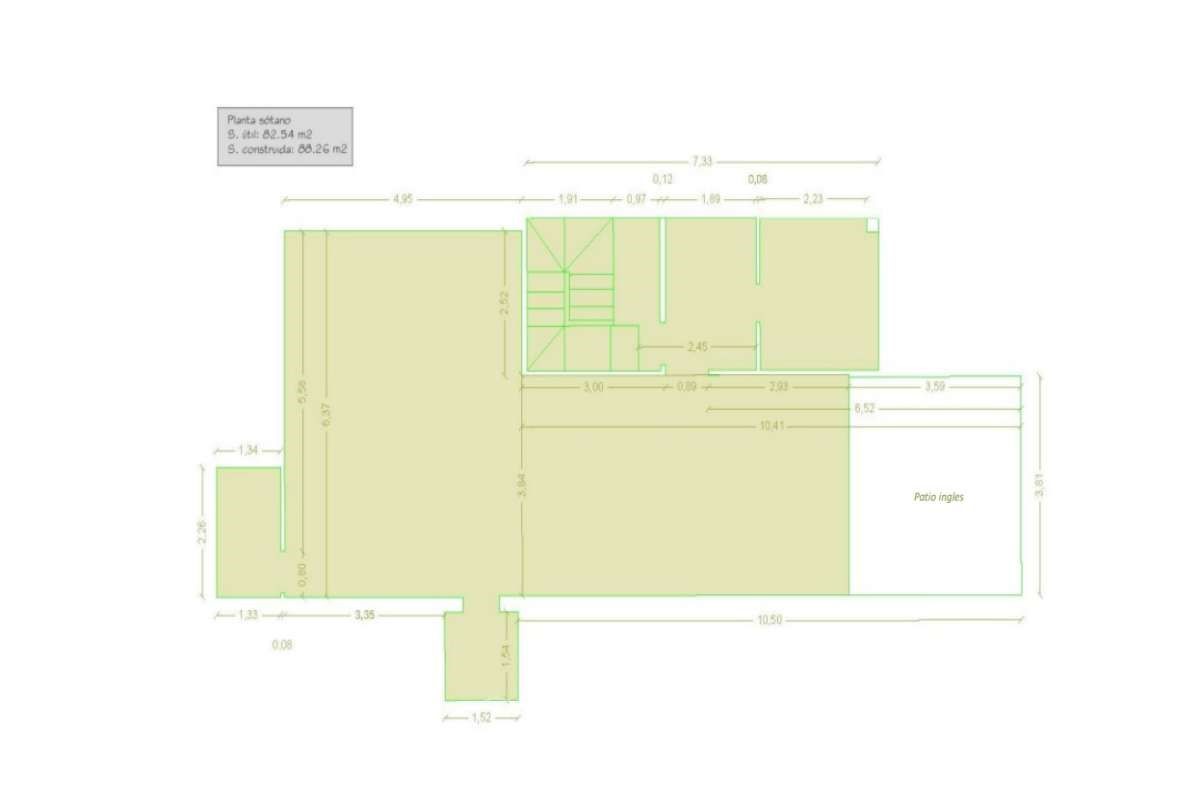
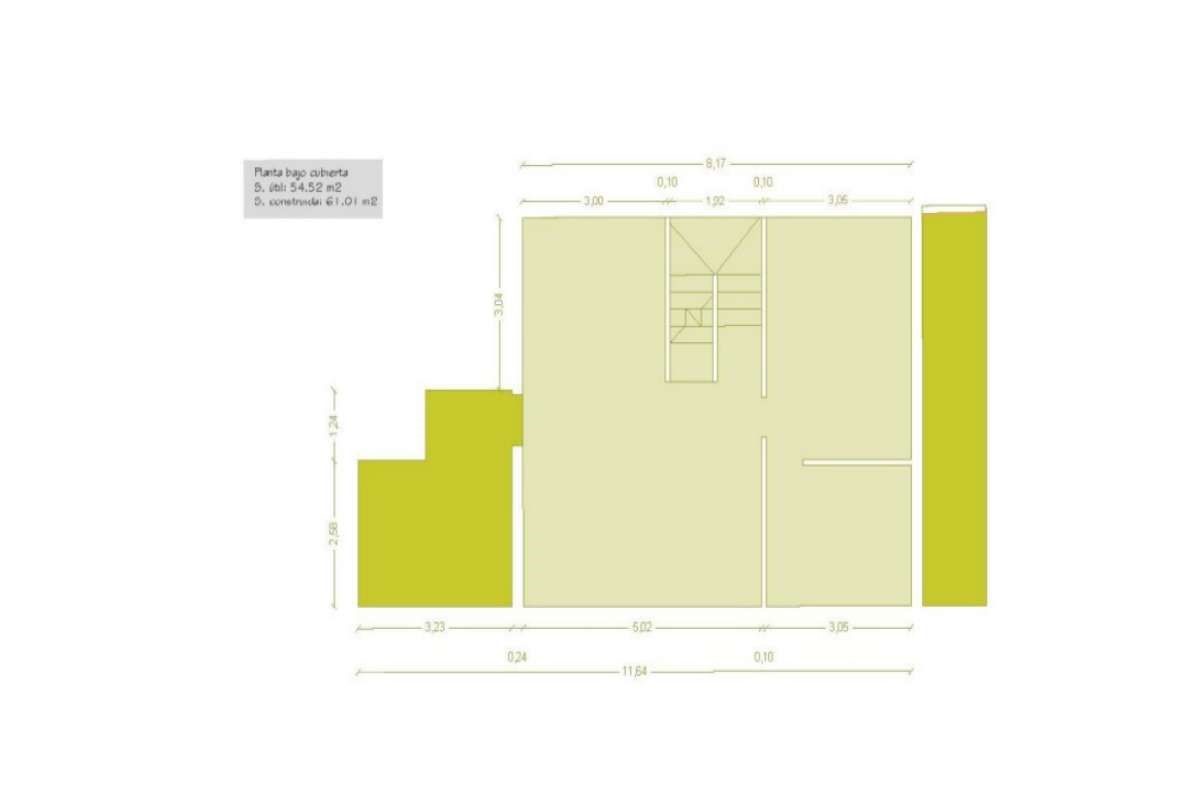
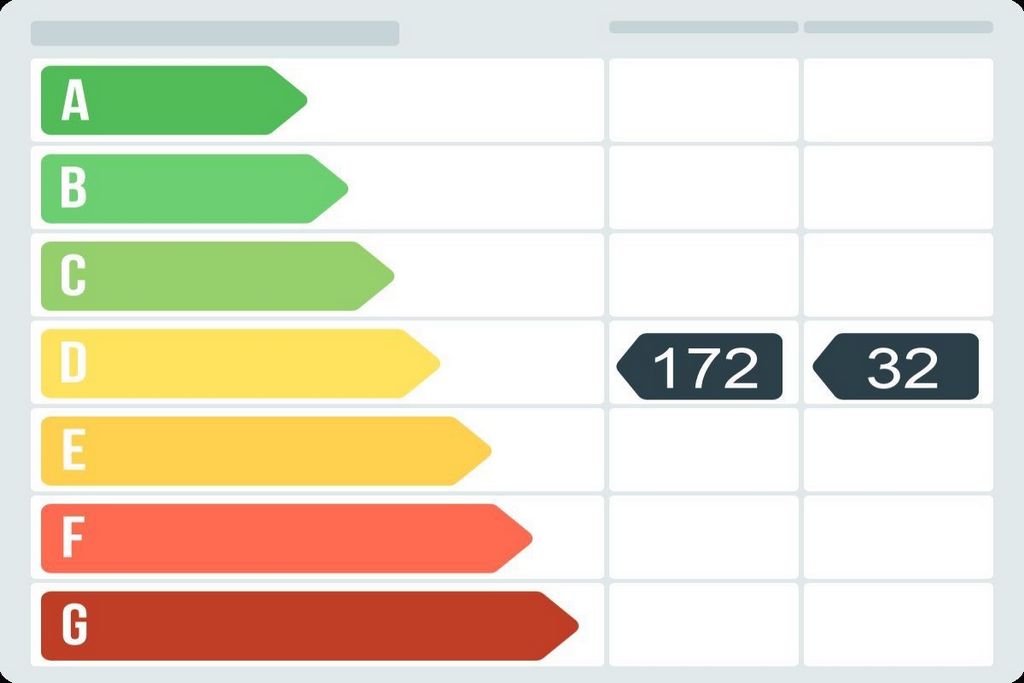
Features:
- Garden
- Air Conditioning
- SwimmingPool
- Terrace Zobacz więcej Zobacz mniej Housfy vende chalet pareado junto al metro de Arturo Soria y cerca del colegio Liceo Francés. Una vivienda luminosa y ubicada en un entorno idóneo para disfrutarlo. Chalet pareado que destaca por su luz, tranquilidad e independencia . Parcela de 252 m², con un amplio jardín de mas de 100 m² con piscina de 21 m² útiles, césped, árboles y plantas naturales con años de antigüedad. La parcela goza de mucha luz y privacidad al no tener ninguna vivienda alta a su alrededor. La vivienda, con la piscina, tiene 353 m² construidos y 312 m² útiles. La luz, la tranquilidad y los espacios abiertos han sido tres condicionantes de la construcción y el edificio tiene una gran superficie acristalada, con cerramientos de gran calidad de technal y cristales dobles de climalit y antivandálicos para asegurar el aislamiento térmico y de sonido así como la seguridad. Está construida con estructura de acero, sin ninguna columna en su interior, lo que facilita todo tipo de redistribución y reforma. El sistema de calefacción y aire acondicionado es mediante una bomba de calor eficiente aire/aire Daikin con conductos evitando tener radiadores o fancoils que condicionen el espacio y la decoración. Distribución: En la planta baja, de 100 m² construidos, está la entrada principal con la escalera y un aseo de invitados. Entrando, a la derecha, se encuentra un amplio salón y un comedor. A su izquierda hay una acogedora zona de estar con chimenea que termina en una gran cristalera que da acceso al jardín. A la izquierda también se encuentra un aseo de invitados y la cocina. El espacio de la cocina es de 14 m² ( la zona de despensa, lavado y plancha se encuentran en el sótano ) y se ha dividido en dos partes, una zona de cocinado y otra singular con un mirador acristalado, con mucha luz, que da al jardín. En ella se ha situado una mesa redonda con seis sillas, para disfrutar de la luz, la tranquilidad y el jardín sin perder la comodidad de la integración en la cocina. La primera planta tiene 84 m². Al salir de la escalera, se accede a una amplia galería con mucha luz y armarios desde la que se accede al dormitorio principal con cuarto de baño en suite, dos amplios dormitorios y otro cuarto de baño. La segunda planta, ligeramente abuhardillada de 61 m² tiene una amplia zona de teletrabajo desde la que se accede a dos dormitorios uno de ellos con un gran cuarto de baño en suite y terraza de10 m² y a otra magnífica terraza de 12 m² con unas vistas espectaculares ya que la vivienda se encuentra en una de las zonas mas altas de Arturo Soria. El sótano tiene 88 m² cuadrados a los que se suma un patio ingles de 16 m² que le proporciona luz y ventilación. Está distribuido en una amplia zona diáfana para juegos, gimnasio, fiestas etc, cuarto de lavado/plancha y trastero. Sobre la ubicación, si escoges este barrio para vivir tendrás todos los servicios esenciales que necesitarás para tu nueva vida. A escasos metros encontramos: centros educativos, centros de salud, parques, equipamientos deportivos y supermercados, farmacias, entre otros. El chalet se encuentra en la zona de Arturo Soria, una de las zonas más prestigiosas y lujosas de Madrid con una estupenda localización próxima al centro urbano y a todos los servicios. En un entorno de parques y tranquilas avenidas que permiten el paseo entre árboles centenarios. Está muy bien comunicado. Junto a las autovías M30, M40, M11 y NII y a muy poca distancia del metro Arturo Soria-Línea 4 y a diversas líneas de autobús como 9, 11, 70, 122 o N3. A muy poca distancia se encuentran importantes centros educativos nacionales e internacionales, (Lycée Français, San José del Parque, Colegio Ramón y Cajal …) hospitales (Nuestra Señora de América, la Clínica Belén, la M.D Anderson…) y centros comerciales (Mercadona, Carrefour, Arturo Soria Plaza…) No lo dudes más y contacta con nosotros para agendar una visita, conseguiremos la vivienda de tus sueños. El precio de venta no incluye gastos de la compraventa como notaría, registro, impuestos, ni tampoco honorarios agencia. Esta publicación no es vinculante. Consulta siempre la nota simple con Housfy antes de formalizar la compraventa. Sobre nosotros Housfy es la plataforma integral de servicios inmobiliarios. Nuestra combinación de expertos y tecnología pone al alcance de todo el mundo servicios cómodos, claros y seguros. AICAT número: 7922 Nos encargamos de la gestión y asesoramiento de la compra. ¡Olvídate de todo! Hacemos los trámites por ti. Y, si además necesitas financiación, ponemos a tu disposición un bróker hipotecario para ayudarte a conseguir las mejores condiciones para tu perfil económico. ¿Tienes alguna duda? Pregúntanos sin compromiso o visítanos en housfy.com.
Features:
- Garden
- Air Conditioning
- SwimmingPool
- Terrace Housfy sells a semi-detached house next to the Arturo Soria metro and near the Liceo Francés school. A bright home located in an ideal environment to enjoy it. Semi-detached villa that stands out for its light, tranquility and independence. Plot of 252 m², with a large garden of more than 100 m² with a swimming pool of 21 m², lawn, trees and natural plants with years of antiquity. The plot enjoys a lot of light and privacy as it does not have any high housing around it. The house, with the pool, has 353 m² built and 312 m² useful. Light, tranquillity and open spaces have been three conditioning factors of the construction and the building has a large glazed surface, with high-quality enclosures from technal and double glazing and double glazing and anti-vandalism to ensure thermal and sound insulation as well as safety. It is built with a steel structure, without any column inside, which facilitates all kinds of redistribution and reform. The heating and air conditioning system is through an efficient Daikin air/air heat pump with ducts, avoiding having radiators or fan coils that condition the space and decoration. Layout: On the ground floor, with 100 m² built, is the main entrance with the staircase and a guest toilet. Entering, on the right, you will find a spacious living room and dining room. To your left is a cosy living area with a fireplace that ends in a large window that gives access to the garden. To the left you will also find a guest toilet and the kitchen. The kitchen space is 14 m² (the pantry, washing and ironing area are located in the basement) and has been divided into two parts, a cooking area and a unique one with a glazed gazebo, with lots of light, which overlooks the garden. A round table with six chairs has been placed on it, to enjoy the light, tranquility and the garden without losing the comfort of integration into the kitchen. The first floor is 84 m². On leaving the staircase, you enter a large gallery with lots of light and wardrobes from which you can access the master bedroom with en-suite bathroom, two large bedrooms and another bathroom. The second floor, slightly attic, of 61 m², has a large teleworking area from which you can access two bedrooms, one of them with a large en-suite bathroom and terrace of 10 m² and another magnificent terrace of 12 m² with spectacular views since the house is located in one of the highest areas of Arturo Soria. The basement has 88 m² square to which is added a 16 m² English patio that provides light and ventilation. It is distributed in a large open area for games, gym, parties etc, laundry/iron room and storage room. About the location, if you choose this neighborhood to live you will have all the essential services you will need for your new life. A few meters away we find: educational centers, health centers, parks, sports facilities and supermarkets, pharmacies, among others. The villa is located in the Arturo Soria area, one of the most prestigious and luxurious areas of Madrid with a great location close to the city center and all services. In an environment of parks and quiet avenues that allow you to walk among centenary trees. It is very well connected. Next to the M30, M40, M11 and NII motorways and a short distance from the Arturo Soria-Line 4 metro and various bus lines such as 9, 11, 70, 122 or N3. Within walking distance are important national and international educational centers, (Lycée Français, San José del Parque, Colegio Ramón y Cajal ...) hospitals (Nuestra Señora de América, the Belén Clinic, the M.D Anderson...) and shopping centers (Mercadona, Carrefour, Arturo Soria Plaza...) Do not hesitate any longer and contact us to schedule a visit, we will get you the home of your dreams. The sale price does not include purchase and sale expenses such as notary, registry, taxes, or agency fees. This publication is not binding. Always consult the simple note with Housfy before formalizing the sale. About us Housfy is the one-stop real estate services platform. Our combination of experts and technology makes convenient, clear and secure services available to everyone. AICAT number: 7922 We take care of the management and advice of the purchase. Forget everything! We do the paperwork for you. And, if you also need financing, we offer you a mortgage broker to help you get the best conditions for your economic profile. Do you have any questions? Ask us without obligation or visit us at housfy.com.
Features:
- Garden
- Air Conditioning
- SwimmingPool
- Terrace Housfy vend une maison jumelée à côté du métro Arturo Soria et près de l’école Liceo Francés. Une maison lumineuse située dans un environnement idéal pour en profiter. Villa jumelée qui se distingue par sa lumière, sa tranquillité et son indépendance. Terrain de 252 m², avec un grand jardin de plus de 100 m² avec une piscine de 21 m², pelouse, arbres et plantes naturelles avec des années d’antiquité. Le terrain bénéficie de beaucoup de lumière et d’intimité car il n’y a pas de logements hauts autour de lui. La maison, avec la piscine, a 353 m² construits et 312 m² utiles. La lumière, la tranquillité et les espaces ouverts ont été trois facteurs de conditionnement de la construction et le bâtiment dispose d’une grande surface vitrée, avec des fermetures de haute qualité en tecnal et double vitrage et double vitrage et anti-vandalisme pour assurer l’isolation thermique et acoustique ainsi que la sécurité. Il est construit avec une structure en acier, sans aucune colonne à l’intérieur, ce qui facilite toutes sortes de redistribution et de réforme. Le système de chauffage et de climatisation se fait par le biais d’une pompe à chaleur air/air Daikin efficace avec des conduits, évitant d’avoir des radiateurs ou des ventilo-convecteurs qui conditionnent l’espace et la décoration. Disposition : Au rez-de-chaussée, avec 100 m² construits, se trouve l’entrée principale avec l’escalier et des toilettes invités. En entrant, sur la droite, vous trouverez un salon et une salle à manger spacieux. Sur votre gauche se trouve un espace de vie confortable avec une cheminée qui se termine par une grande fenêtre qui donne accès au jardin. Sur la gauche, vous trouverez également des toilettes pour les invités et la cuisine. L’espace cuisine est de 14 m² (le garde-manger, la salle de lavage et le repassage sont situés au sous-sol) et a été divisé en deux parties, une zone de cuisson et une unique avec un gazebo vitré, avec beaucoup de lumière, qui donne sur le jardin. Une table ronde avec six chaises a été placée dessus, pour profiter de la lumière, de la tranquillité et du jardin sans perdre le confort d’intégration dans la cuisine. Le premier étage fait 84 m². En sortant de l’escalier, vous entrez dans une grande galerie avec beaucoup de lumière et des armoires à partir desquelles vous pouvez accéder à la chambre principale avec salle de bain attenante, deux grandes chambres et une autre salle de bain. Le deuxième étage, légèrement mansardé, de 61 m², dispose d’un grand espace de télétravail à partir duquel vous pouvez accéder à deux chambres, l’une d’entre elles avec une grande salle de bain attenante et une terrasse de 10 m² et une autre magnifique terrasse de 12 m² avec des vues spectaculaires puisque la maison est située dans l’une des zones les plus élevées d’Arturo Soria. Le sous-sol dispose d’un carré de 88 m² auquel s’ajoute un patio anglais de 16 m² qui apporte lumière et ventilation. Il est distribué dans un grand espace ouvert pour les jeux, la salle de sport, les fêtes, etc., la buanderie / salle de repassage et la salle de stockage. En ce qui concerne l’emplacement, si vous choisissez ce quartier pour vivre, vous aurez tous les services essentiels dont vous aurez besoin pour votre nouvelle vie. À quelques mètres, nous trouvons : centres éducatifs, centres de santé, parcs, installations sportives et supermarchés, pharmacies, entre autres. La villa est située dans le quartier d’Arturo Soria, l’un des quartiers les plus prestigieux et les plus luxueux de Madrid, avec un excellent emplacement à proximité du centre-ville et de tous les services. Dans un environnement de parcs et d’avenues tranquilles qui vous permettent de vous promener parmi les arbres centenaires. Il est très bien desservi. À côté des autoroutes M30, M40, M11 et NII et à une courte distance du métro Arturo Soria-Ligne 4 et de diverses lignes de bus telles que 9, 11, 70, 122 ou N3. À quelques pas se trouvent d’importants centres éducatifs nationaux et internationaux (Lycée Français, San José del Parque, Colegio Ramón y Cajal...), des hôpitaux (Nuestra Señora de América, la Clinique Belén, le M.D Anderson...) et des centres commerciaux (Mercadona, Carrefour, Arturo Soria Plaza...) N’hésitez plus et contactez-nous pour planifier une visite, nous vous obtiendrons la maison de vos rêves. Le prix de vente n’inclut pas les frais d’achat et de vente tels que les frais de notaire, de registre, les taxes ou les frais d’agence. Cette publication n’est pas contraignante. Consultez toujours la note simple avec Housfy avant d’officialiser la vente. Housfy est la plateforme de services immobiliers à guichet unique. Notre combinaison d’experts et de technologie rend des services pratiques, clairs et sécurisés accessibles à tous. Numéro AICAT : 7922 Nous nous occupons de la gestion et du conseil de l’achat. Oubliez tout ! Nous nous occupons de la paperasse pour vous. Et, si vous avez également besoin de financement, nous mettons à votre disposition un courtier hypothécaire pour vous aider à obtenir les meilleures conditions pour votre profil économique. Vous avez des questions ? Demandez-nous sans engagement ou rendez-nous visite à housfy.com.
Features:
- Garden
- Air Conditioning
- SwimmingPool
- Terrace