POBIERANIE ZDJĘĆ...
Dom & dom jednorodzinny for sale in High Hoyland
4 300 760 PLN
Dom & dom jednorodzinny (Na sprzedaż)
4 r
5 bd
4 ba
Źródło:
EDEN-T95917382
/ 95917382
Źródło:
EDEN-T95917382
Kraj:
GB
Miasto:
Barnsley
Kod pocztowy:
S75 4BJ
Kategoria:
Mieszkaniowe
Typ ogłoszenia:
Na sprzedaż
Typ nieruchomości:
Dom & dom jednorodzinny
Pokoje:
4
Sypialnie:
5
Łazienki:
4
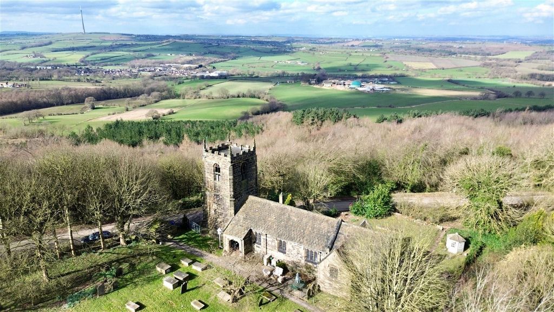
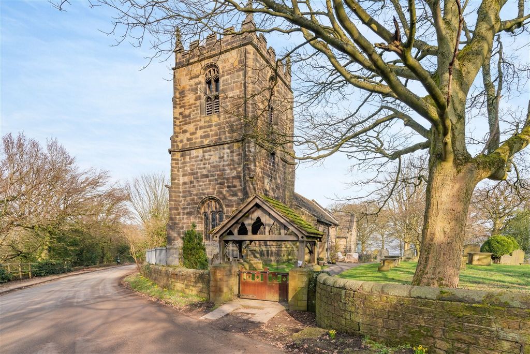
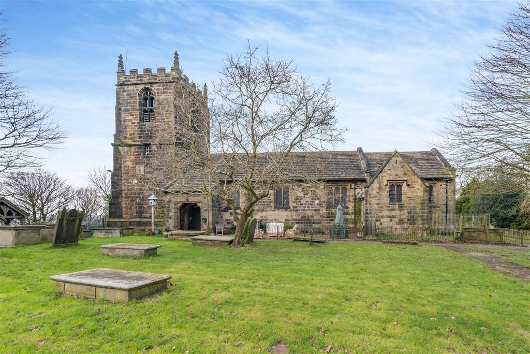


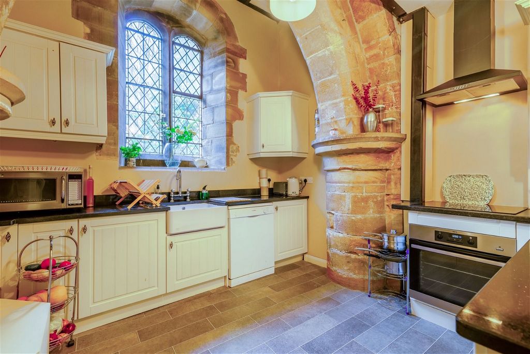

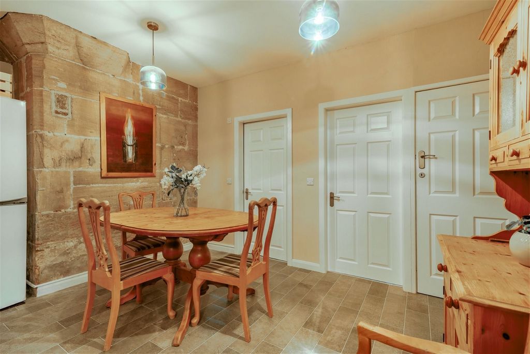


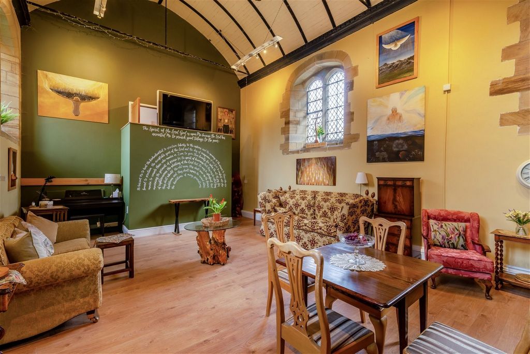

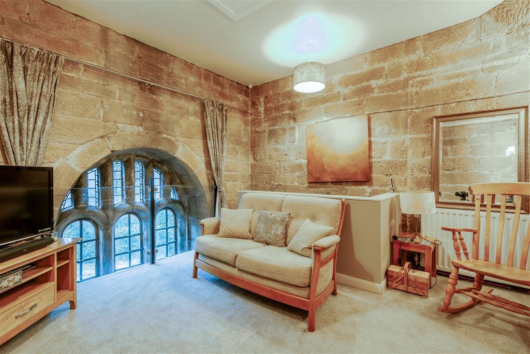



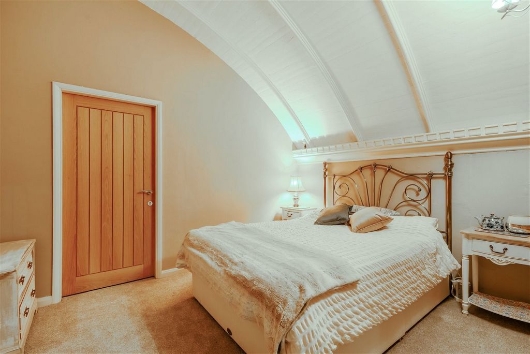



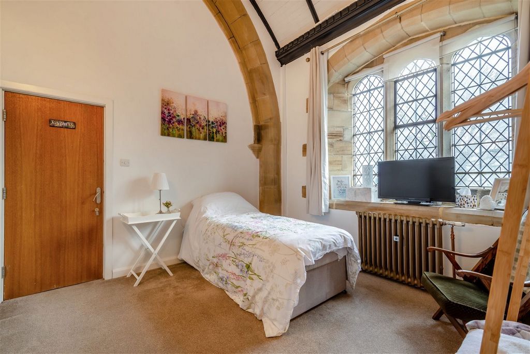
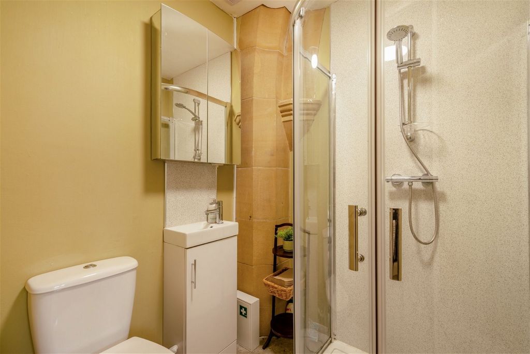

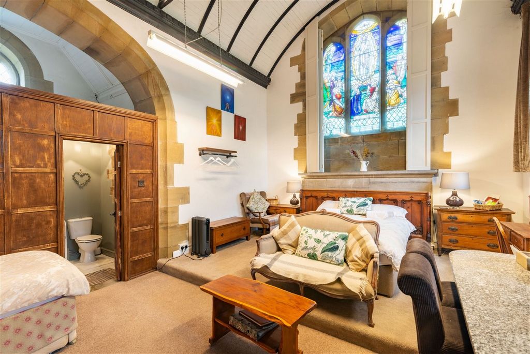
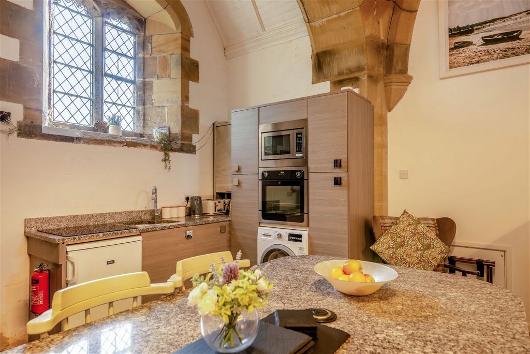


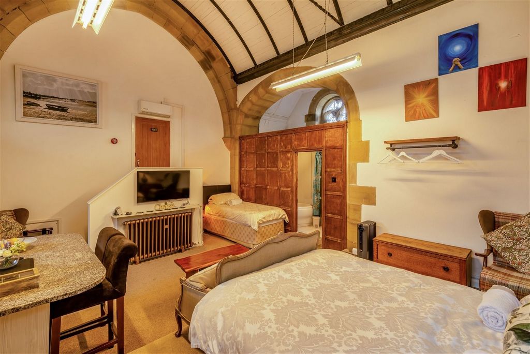


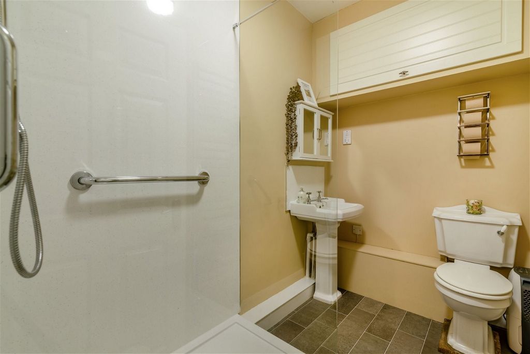
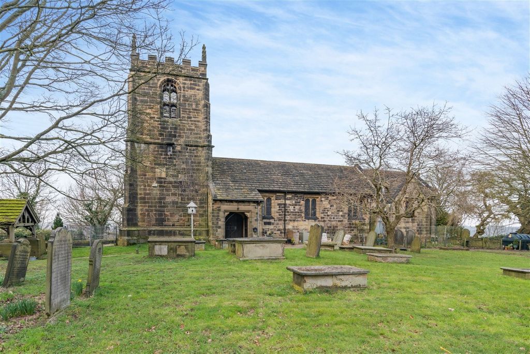

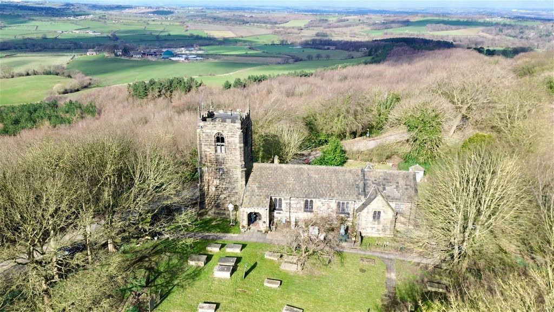
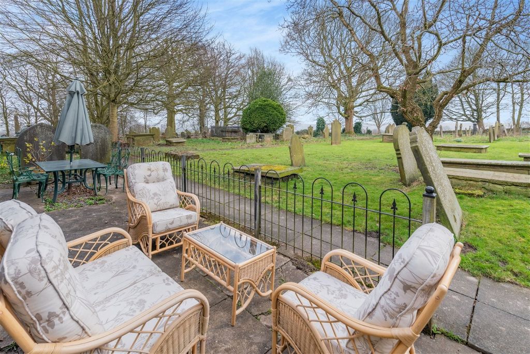
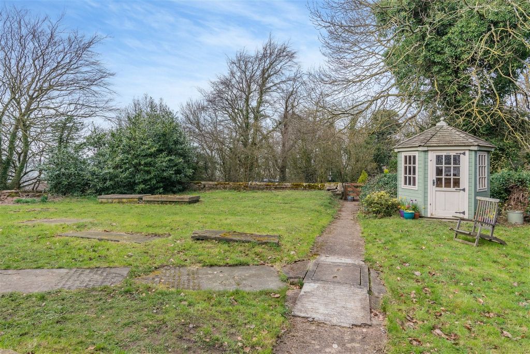
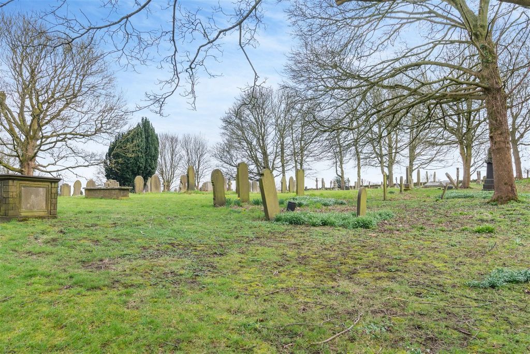
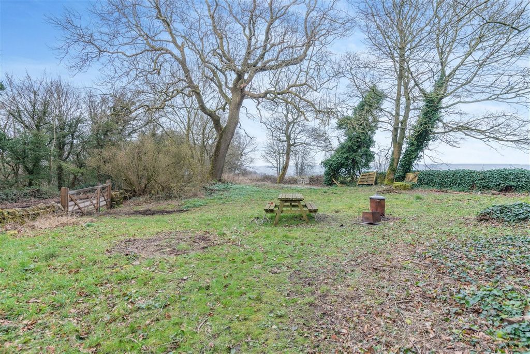



Добро пожаловать в необыкновенный опыт жизни в этой удивительной, переоборудованной церкви, заветном семейном доме, художественной галерее и уединении на протяжении более десяти лет. Этот замечательный дом с богатой историей может похвастаться оригинальными чертами, которые выдержали испытание временем, в том числе саксонской и средневековой резьбой по камню и захватывающим дух сводчатым потолком в главном зале. Церковная архитектура, замысловатая каменная кладка и драматические витражи выделяют этот дом, предлагая редкую возможность владеть домом с неоспоримым фактором «Вау».
Старая колокольня, являющаяся достопримечательностью, с двумя приемными комнатами соединена оригинальной каменной винтовой лестницей, добавляющей нотку величия. Из верхней комнаты колокольни открывается 360-градусный вид на потрясающую сельскую местность Йоркшира, дополненную впечатляющей террасой, пропитанной готической историей.
Этот уникальный особняк предлагает универсальную планировку, с большой столовой, кухней и большим холлом, тремя спальнями, четвертой спальней или уютной спальней и гостиной, каждая из которых излучает характер и историю, как никто другой.
Снаружи дом окружает ухоженный сад с газоном, обеспечивающий безмятежный отдых на природе. Прилегающая земля, на которой когда-то располагались два коттеджа, а в настоящее время используется в качестве дополнительной парковки и места для пикника, включена в продажу, предлагая возможности для идеального загона для пони или расширенного сада.
Не упустите возможность стать владельцем частички истории и окунуться в очаровательное сочетание современной жизни в этой культовой переоборудованной церкви. Это не просто дом; это захватывающий опыт, где прошлое встречается с настоящим в самом сердце сельской местности Йоркшира.
Цокольный этаж
Богато украшенный резной камень, окруженный внушительными железными воротами, скрывает старинные дубовые двойные двери, которые открываются прямо в приемную, которая, в свою очередь, ведет на кухню и в главный зал, который предлагает просторные помещения и ведет в гостиную.
Гостиная кухня имеет оригинальную несущую каменную арку, свинцовое окно, установленное на каменную окантовку, и представлена мебелью, которая находится под гранитной рабочей поверхностью и включает в себя раковину Belfast со смесителем. Комплект бытовой техники включает в себя встроенную духовку с индукционной плитой и вытяжкой, а также сантехнику для посудомоечной машины. Просторное подсобное помещение рядом с кухней занимает бывшую баптистерийную камеру и имеет сантехнику для автоматической стиральной машины, окна с каменными стойками и полотенцесушитель. Смежная ванная комната представляет собой люкс из трех частей, отделанный белым цветом, включая туалет с низким смывом, умывальник на пьедестале и душевую кабину.
Главный зал, который первоначально был нефом, предлагает универсальное размещение, просторен и имеет высокую высоту потолков, залитых естественным светом. В комнате представлен характер со всех точек зрения, одним из главных примеров является открытая саксонская и средневековая резьба по камню, установленная в северной стене, что позволяет оценить историю этого чудесного дома. Здесь есть чугунные радиаторы и впечатляющий сводчатый потолок, а винтовая лестница обеспечивает дополнительный доступ к жилым помещениям на первом этаже.
Из главного холла ступени ведут в спальню-студию с каменными окнами на передней стороне, сохранила старинные черты, включая каменную арку, и имеет доступ к мини-кухне, которая представлена современной мебелью, со встроенной духовкой, плитой с четырьмя конфорками и вытяжкой. Смежная душевая комната представлена трехсекционным гарнитуром.
Вторая спальня предлагает исключительно пропорциональную комнату, ранее служившую оригинальным алтарем церкви, с каменной аркой в трех аспектах, двумя окнами спереди и захватывающим витражным окном, изображающим вознесение Уильяма Морриса и компании, расположенным в каменных импостах арки наверху. В настоящее время номер используется как автономный люкс, который включает в себя гостиную и кухню, спальню и прилегающую ванную комнату. Комната имеет внешнюю входную дверь и, следовательно, может быть использована в качестве автономной пристройки для зависимого родственника или, в качестве альтернативы, сдаваться в аренду на время отпуска. Кухня представлена современным ассортиментом мебели с гранитными рабочими поверхностями, включающими в себя сушилку со встроенной раковиной. Бытовая техника включает в себя встроенную духовку, плиту с четырьмя конфорками и микроволновую печь, в то время как расположенный в центре остров имеет гранитную поверхность, простирающуюся до четырехместной барной стойки для завтрака, с мебелью под кухней, соответствующей кухне. Смежная ванная комната предлагает просторные помещения и представляет собой люкс из трех частей, включая туалет с низким смывом, умывальник на пьедестале и угловую гидромассажную ванну-джакузи с ду...