POBIERANIE ZDJĘĆ...
Dom & dom jednorodzinny for sale in Hoddesdon
4 949 014 PLN
Dom & dom jednorodzinny (Na sprzedaż)
4 r
6 bd
2 ba
Źródło:
EDEN-T95856835
/ 95856835
Źródło:
EDEN-T95856835
Kraj:
GB
Miasto:
Brozbourne
Kod pocztowy:
EN10 7QJ
Kategoria:
Mieszkaniowe
Typ ogłoszenia:
Na sprzedaż
Typ nieruchomości:
Dom & dom jednorodzinny
Pokoje:
4
Sypialnie:
6
Łazienki:
2
Parkingi:
1
Garaże:
1
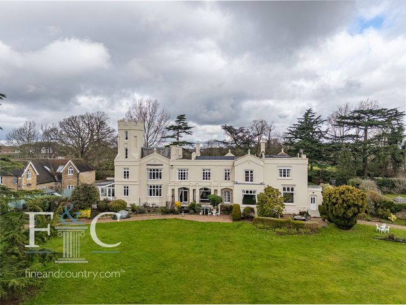
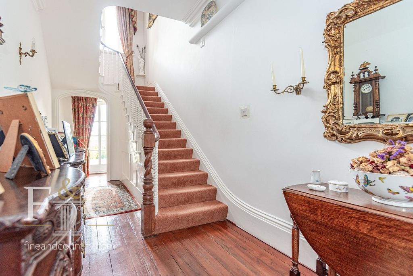
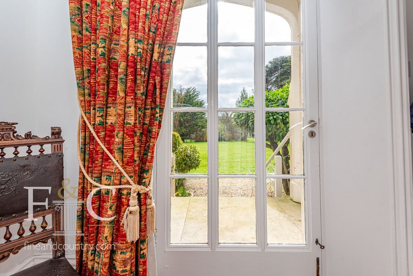
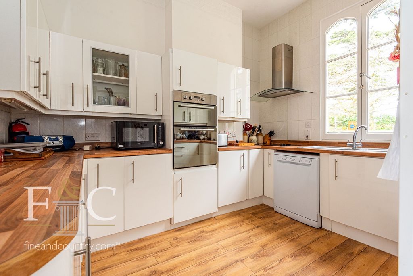
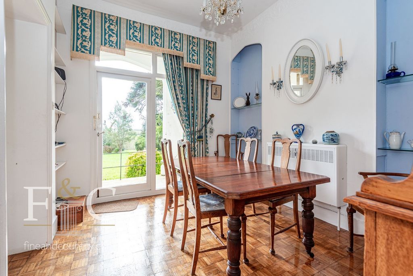
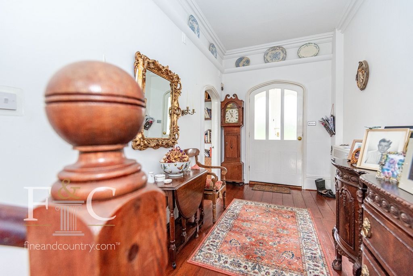
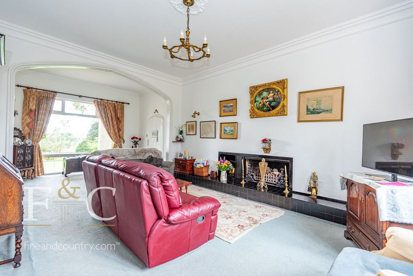
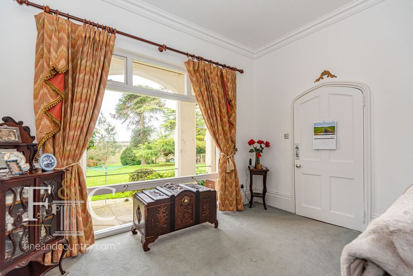
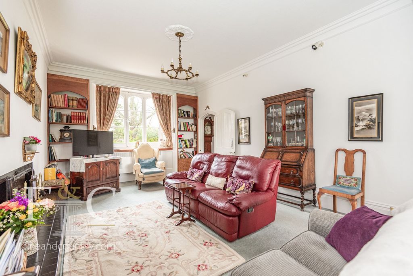
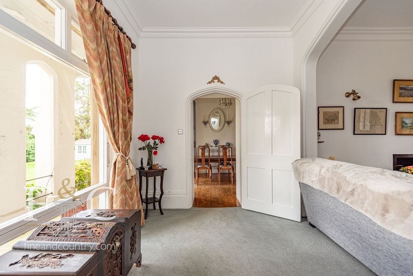


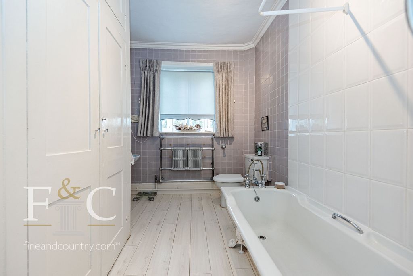
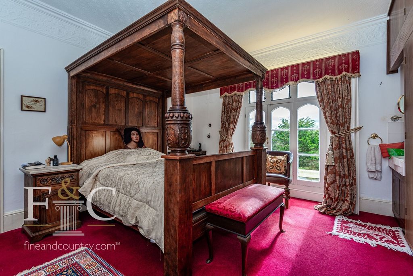
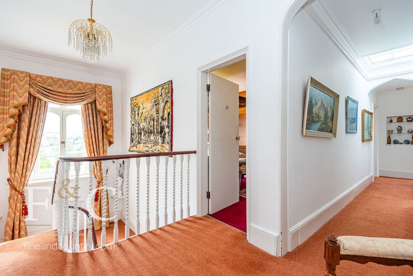

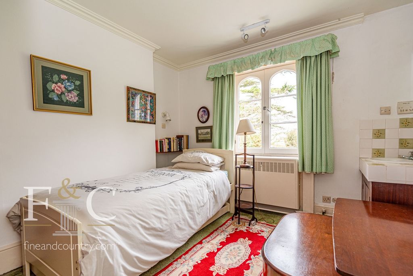

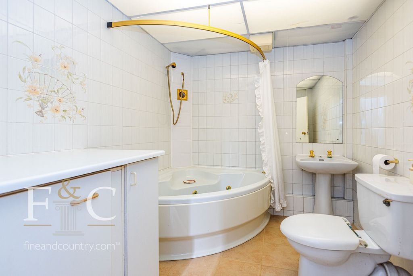
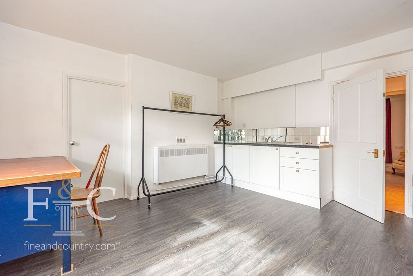


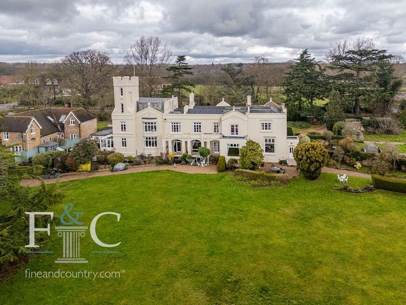

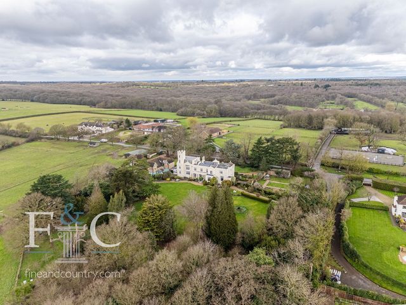
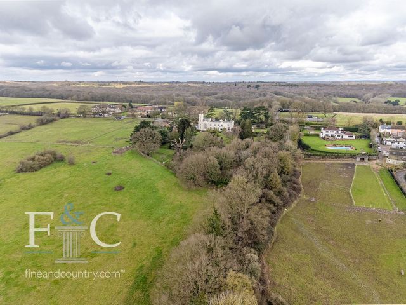
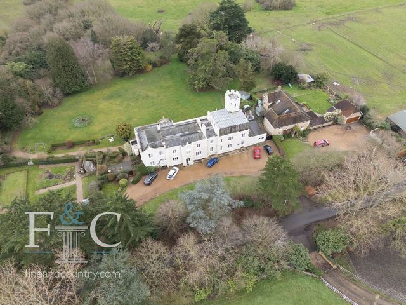


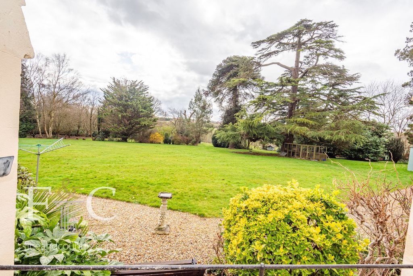

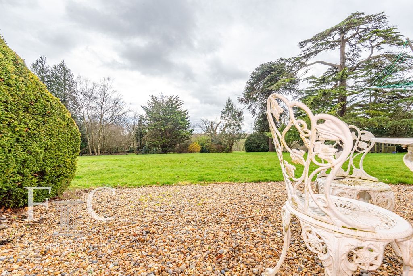
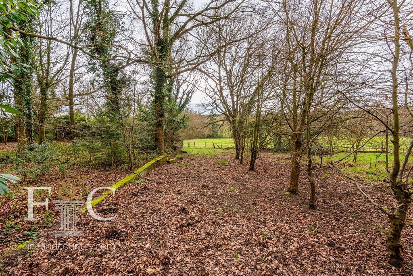
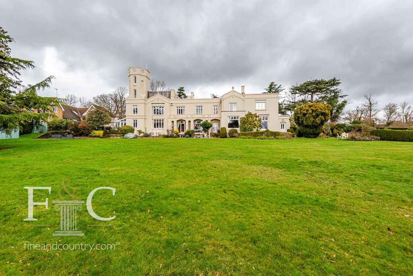
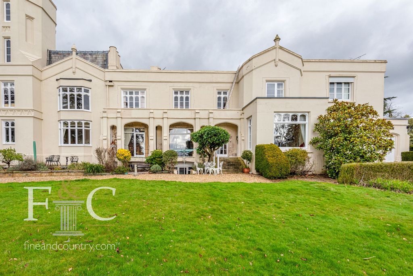
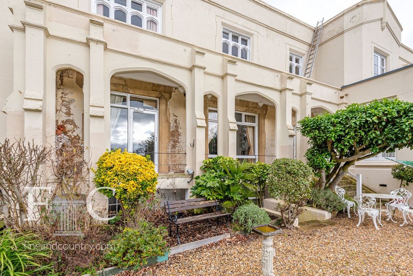
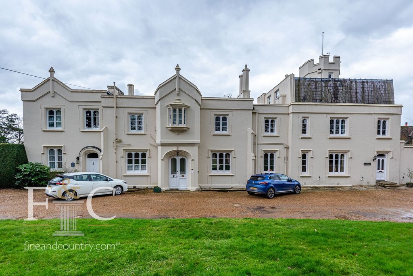
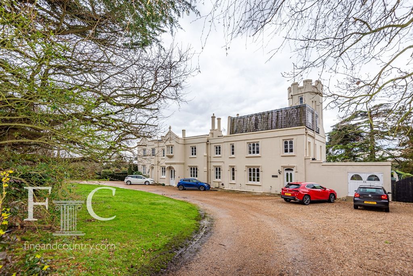

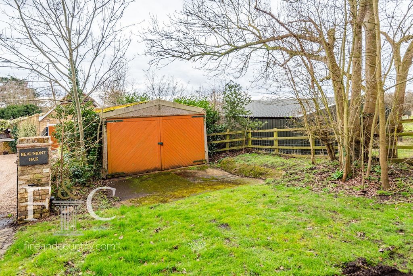
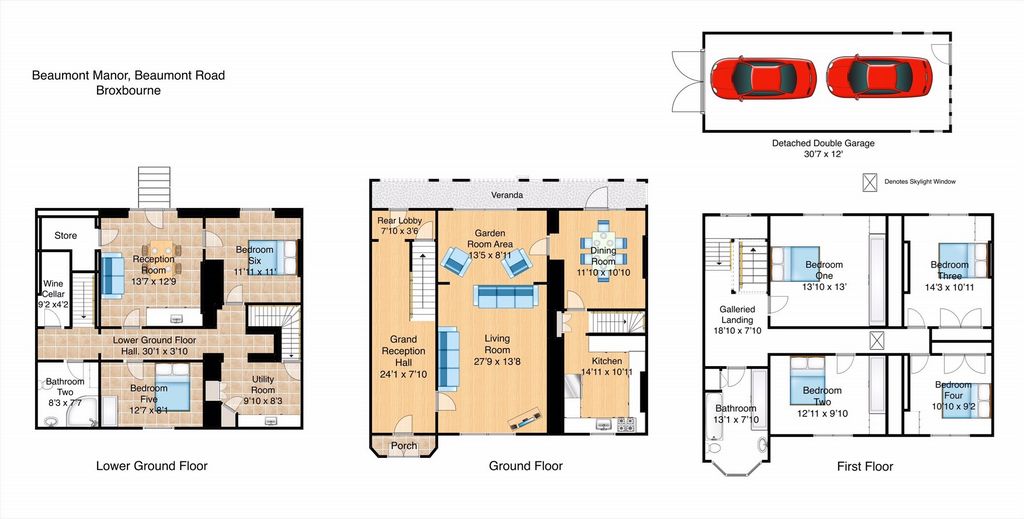
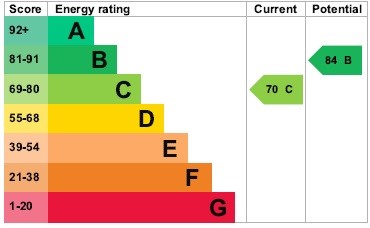
Features:
- Garage
- Garden
- Parking Zobacz więcej Zobacz mniej The accommodation is arranged over three floors, As you enter the property through the double opening doors to the entrance door you are confronted by the large entrance door which leads into the grand entrance hall which has a light airy feel that is enhanced by the 10' high ceiling, a rear lobby with a door to the rear garden veranda and a door leading to the basement area. The real feature to this room is the magnificent staircase with beautiful tuned wood spindles. Leading from the hallway there is a Living room with a window to the front and a feature fireplace and opens into the garden room area that has a large picture window that frames the view to the rear. The dining room has a glazed door and a window to the rear and a modern kitchen with built in appliances and a second set of stairs to the lower ground floor. In the lower ground floor accommodation level, there is a central hallway with a wine cellar store, a reception room with a door and stairs up to the garden level, there are two double bedrooms, a, bathroom a utility room and walk in storage cupboard. The first floor has a lovely galleried stairwell with a window to the rear and a skylight window. There are four double bedrooms each with built in wardrobes and windows with views to the front or ear, A family bathroom has fitted storage cupboards and a 3-piece bathroom suite. Externally the property has some very classy features with access via an in and out driveway with parking to the front and an area of lawned garden. There is a large detached double garage, set away from the property with an extra driveway space in front. To the rear of the property is a covered veranda with steps down to a gravelled seating area and from there the formal garden. The properties have an agreement to not fence the garden and take it in turns to cut the grass. There are a number of mature specimen trees that are in the garden with further wooded areas that break through into an area of just over three acres of pasture and trees. The property has gas central heating and there is a private drainage system that has a shared cost with the other houses at the Manor The vendor has indicated that ''the property will be sold CHAIN FREE'' Broxbourne Woods is a fine location for the discerning buyer with mature trees shrubs, country walks, riding facilities for equestrians and privacy. On a clear day you may even hear the roar of a lion from the local Hertfordshire Zoo.
Features:
- Garage
- Garden
- Parking Ubytování je uspořádáno na třech podlažích, Když vstoupíte do nemovitosti dvojitými otevíracími dveřmi ke vstupním dveřím, jste konfrontováni s velkými vstupními dveřmi, které vedou do velké vstupní haly, která má lehký vzdušný pocit, který je umocněn 10' vysokým stropem, zadní halou s dveřmi do zadní zahradní verandy a dveřmi vedoucími do suterénu. Skutečným prvkem této místnosti je velkolepé schodiště s krásnými vřeteny z laděného dřeva. Z chodby vede obývací pokoj s oknem vpředu a krbem a otevírá se do zahradního pokoje, který má velké obrazové okno, které rámuje výhled dozadu. Jídelna má prosklené dveře a okno do zadní části a moderní kuchyň s vestavěnými spotřebiči a druhé schodiště do sníženého přízemí. Ve sníženém přízemí ubytovacího podlaží se nachází centrální chodba s vinotékou, přijímací místnost s dveřmi a schody do úrovně zahrady, jsou zde dvě dvoulůžkové ložnice, koupelna, technická místnost a průchozí komora. V prvním patře je krásné galerijní schodiště s oknem do zadní části a střešním oknem. K dispozici jsou čtyři dvoulůžkové ložnice, každá s vestavěnými skříněmi a okny s výhledem dopředu nebo do ucha, rodinná koupelna s vestavěnými úložnými skříněmi a 3dílná koupelna. Externě má nemovitost některé velmi elegantní prvky s přístupem přes příjezdovou a výstupní příjezdovou cestu s parkováním vpředu a travnatou zahradou. K dispozici je velká samostatně stojící dvojgaráž, oddělená od pozemku s dalším místem na příjezdové cestě vpředu. V zadní části nemovitosti je krytá veranda se schody dolů na štěrkové posezení a odtud formální zahrada. Nemovitosti mají dohodu, že zahradu nebudou oplocovat a budou se střídat v sekání trávy. V zahradě je řada vzrostlých exemplářů stromů s dalšími zalesněnými oblastmi, které pronikají do oblasti něco málo přes tři akry pastvin a stromů. Nemovitost má plynové ústřední topení a je zde soukromý odvodňovací systém, který má sdílené náklady s ostatními domy na zámku Prodávající uvedl, že "nemovitost bude prodána BEZ ŘETĚZCE" Broxbourne Woods je dobré místo pro náročného kupujícího se vzrostlými stromy, keři, venkovskými procházkami, jezdeckými zařízeními pro jezdce a soukromím. Za jasného dne můžete dokonce slyšet řev lva z místní zoo v Hertfordshiru.
Features:
- Garage
- Garden
- Parking