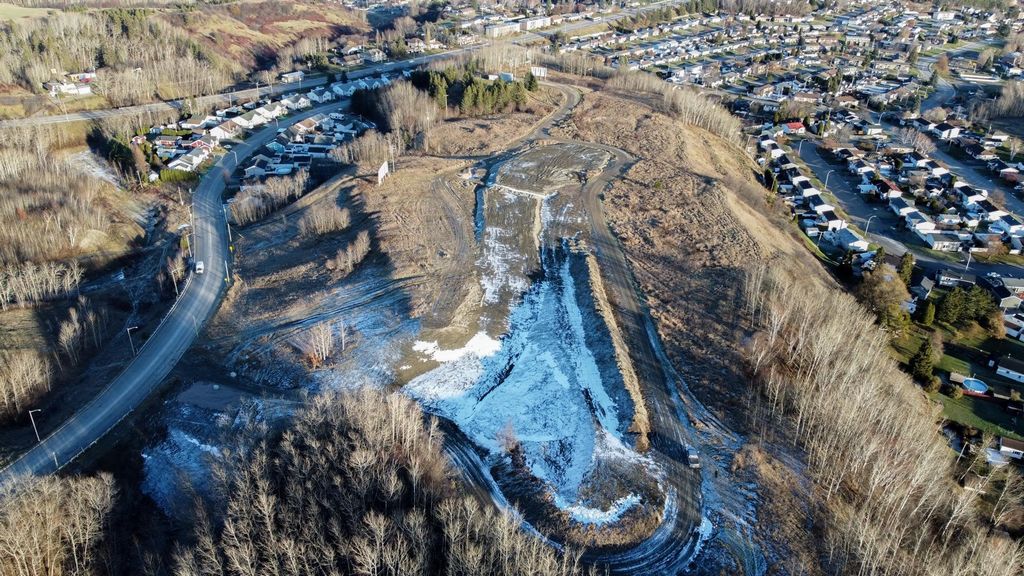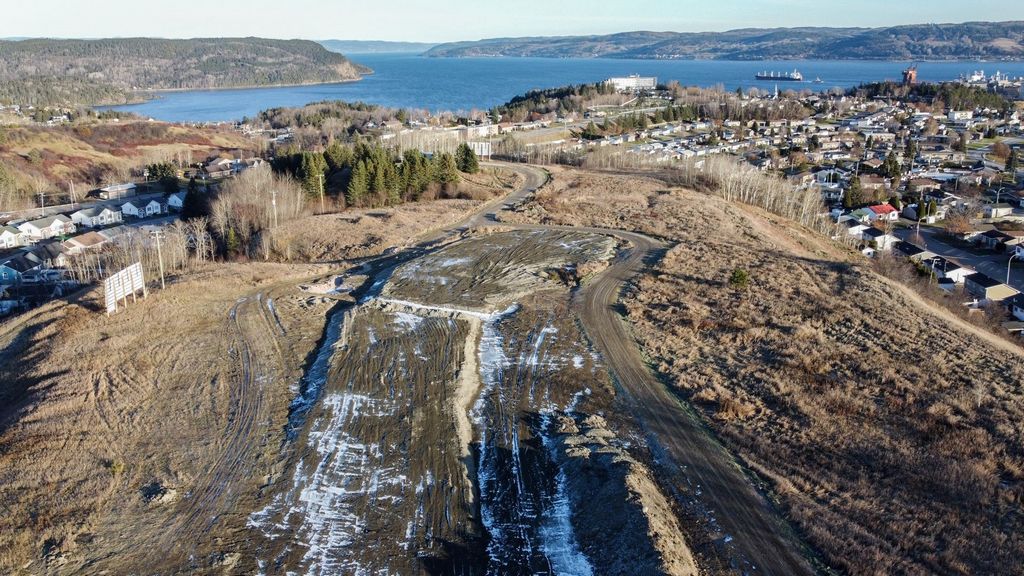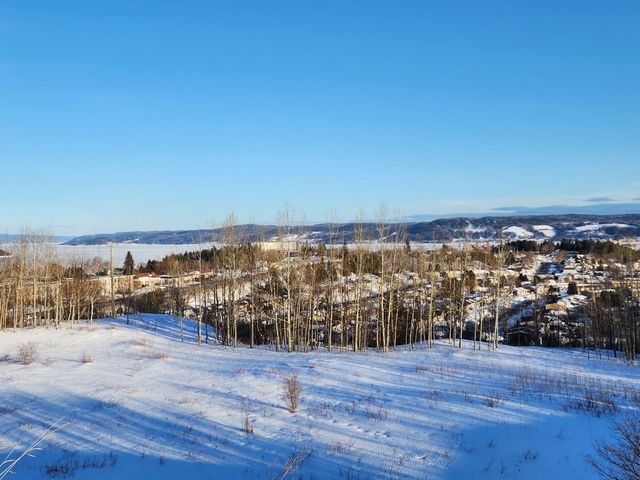POBIERANIE ZDJĘĆ...
Źródło:
EDEN-T95729708
/ 95729708
Źródło:
EDEN-T95729708
Kraj:
CA
Miasto:
La Baie
Kod pocztowy:
G7B4R2
Kategoria:
Mieszkaniowe
Typ ogłoszenia:
Na sprzedaż
Typ nieruchomości:
Ziemia
Wielkość nieruchomości:
10 000 m²
CENA NIERUCHOMOŚCI OD M² MIASTA SĄSIEDZI
| Miasto |
Średnia cena m2 dom |
Średnia cena apartament |
|---|---|---|
| New York | 26 150 PLN | 42 883 PLN |
| Connecticut | 18 169 PLN | - |
| Fairfield | 18 183 PLN | - |
| Anne Arundel | 9 328 PLN | - |
| Ohio | 8 795 PLN | - |
| Virginia | 7 745 PLN | - |
| Orange | 9 196 PLN | - |
| Loughman | 5 801 PLN | - |
| Florida | 15 824 PLN | 21 389 PLN |
| United States | 14 252 PLN | 20 776 PLN |






Tenants will benefit from an air of pleasantness 4 times larger than municipal parameters.The development includes a robust management plan that will ensure consistency of architectural style in the highly anticipated new neighbourhood.The economic development of the area and a vacancy rate of 0.9% creates an ideal situation for the development of rental properties. The military air base, Rio Tinto, Canmec, Coupesag, Char-Pol, the Grande-Anse marine terminal, the cruise dock and other major economic players are present in the area. Contact Stéphany Gauthier at ... Area & Details:
The total area of the project is 1.64 HA.
Private portions = 1,672 MC X 3 = 5,016 MC;
Common areas = 1.138 HAlProject 1 (2 X 20 units)
Private unit of 1672 sqm;
- Common area of 1.38 HA;
- Undivided portion 33.33%
Price $799,000 + taxesProject 2 (2 X 20 units)
Private unit of 1672 MC
- Common area of 1.38 HA
- Undivided portion 33.33%
Price $799,000 + taxesProject 3 (2 X 20 units)
Private unit of 1672 MC
- Common area of 1.38 HA
- Undivided portion 33.33%
Price $799,000 + taxes
The surface area of the private units: 1,672 MC X 3 = INCLUSIONS
Geotechnical report, cadastral plan, structural plan, Phase 1 and 2 civil plan, Phase 1 and 2 construction plan; Environmental and Ecological Report, Phase 1 Environmental Study. EXCLUSIONS
-- Zobacz więcej Zobacz mniej Projet de construction avec une vue imprenable sur le Fjord et la ville de la Baie où la demande de logements est en forte croissance dans ce secteur et prêt à recevoir 3 bâtiments architecturaux attrayants. L'étude de marché prévoit un manque criant de 150 unités. Avec toutes les approbations municipales, ce projet est prêt à construire dès l'été 2024. Le milieu de vie en co-propriété indivise, niché entre des terrains naturels paysagers à couper le souffle/n/rinclus la possibilité de construire 3 bâtiments/n/rde 40 unités sur 5 niveaux./n/r(suite addenda)/n/rSuite remarque:
Les locataires bénéficieront d'un air d'agrément 4 fois plus ample que les paramètres municipaux.Le développement comprend un solide plan de gestion qui assurera une uniformité du style architectural dans le nouveau quartier hautement attendu.Le développement économique du secteur et un taux d'inoccupation de 0.9% crée une situation idéale pour le développement d'immeubles locatifs. La base militaire aérienne, Rio Tinto, Canmec, Coupesag, Char-Pol, le terminal maritime de Grande-Anse, le quai de croisière et d'autres gros joueurs économiques sont présents dans le secteur. Contactez Stéphany Gauthier au ... Superficie et détails:
Le total de la superficie du projet est de 1.64 HA.
Des parties privatives = 1 672 MC X 3 = 5 016 MC;
Des parties communes = 1.138 HAlProjet no 1 (2 X 20 unités)
Unité privative de 1672 MC;
- Partie commune de 1.38 HA;
- Partie indivise 33.33%
Prix 799,000$ + TaxesProjet no 2 (2 X 20 unités)
Unité privative de 1672 MC
- Partie commune de 1.38 HA
- Partie indivise 33.33%
Prix 799,000$ + TaxesProjet no 3 (2 X 20 unités)
Unité privative de 1672 MC
- Partie commune de 1.38 HA
- Partie indivise 33.33%
Prix 799,000$ + Taxes
La superficie des unités privatives: 1 672 MC X 3 = INCLUSIONS
Rapport géotechnique, plan cadastral, plan de structure, plan civil Phase 1 et 2, plan de construction Phase 1 et 2; rapport environnemental et écologique, étude environnementale phase 1. EXCLUSIONS
-- Construction project with stunning views of the Fjord and the City of the Bay where the demand for housing is growing strongly in this area and ready to receive 3 attractive architectural buildings. The market study predicts a glaring shortfall of 150 units. With all municipal approvals, this project is ready to build as early as the summer of 2024. The living environment in undivided co-ownership, nestled between breathtaking landscaped natural grounds/n/includes the possibility of constructing 3 buildings/n/rde 40 units on 5 levels./n/r(continued addendum)/n/rContinued remark:
Tenants will benefit from an air of pleasantness 4 times larger than municipal parameters.The development includes a robust management plan that will ensure consistency of architectural style in the highly anticipated new neighbourhood.The economic development of the area and a vacancy rate of 0.9% creates an ideal situation for the development of rental properties. The military air base, Rio Tinto, Canmec, Coupesag, Char-Pol, the Grande-Anse marine terminal, the cruise dock and other major economic players are present in the area. Contact Stéphany Gauthier at ... Area & Details:
The total area of the project is 1.64 HA.
Private portions = 1,672 MC X 3 = 5,016 MC;
Common areas = 1.138 HAlProject 1 (2 X 20 units)
Private unit of 1672 sqm;
- Common area of 1.38 HA;
- Undivided portion 33.33%
Price $799,000 + taxesProject 2 (2 X 20 units)
Private unit of 1672 MC
- Common area of 1.38 HA
- Undivided portion 33.33%
Price $799,000 + taxesProject 3 (2 X 20 units)
Private unit of 1672 MC
- Common area of 1.38 HA
- Undivided portion 33.33%
Price $799,000 + taxes
The surface area of the private units: 1,672 MC X 3 = INCLUSIONS
Geotechnical report, cadastral plan, structural plan, Phase 1 and 2 civil plan, Phase 1 and 2 construction plan; Environmental and Ecological Report, Phase 1 Environmental Study. EXCLUSIONS
--